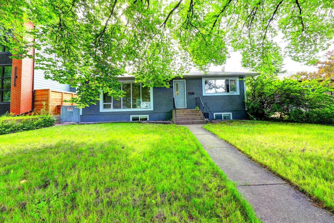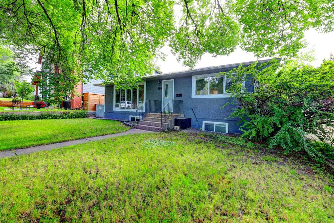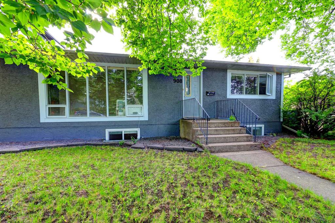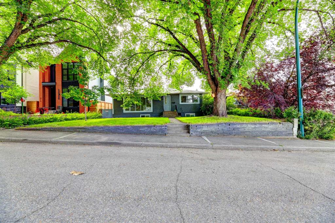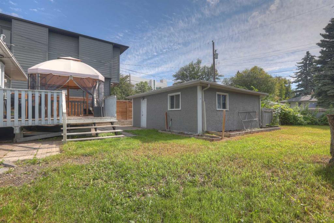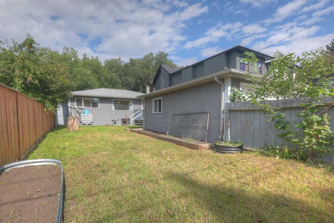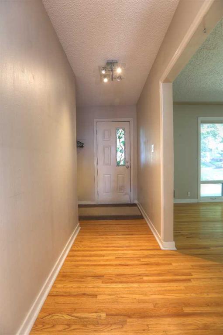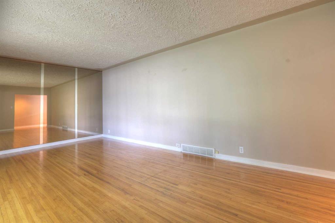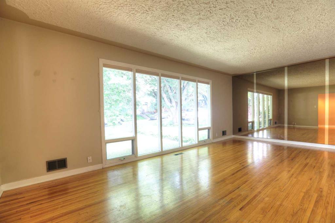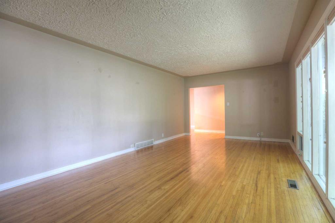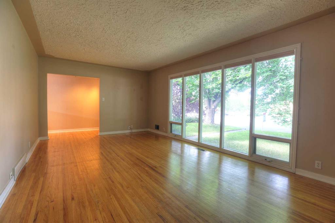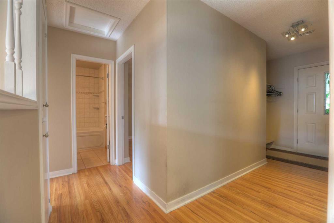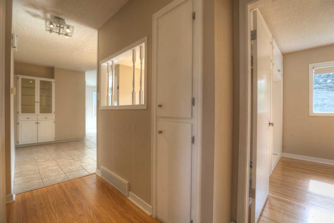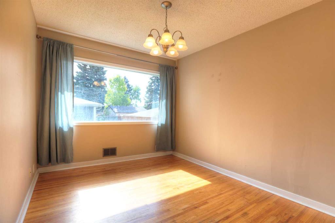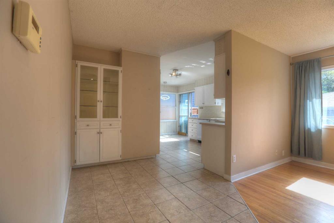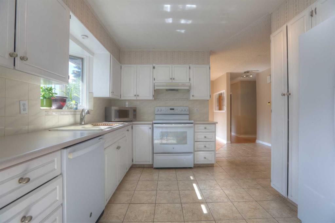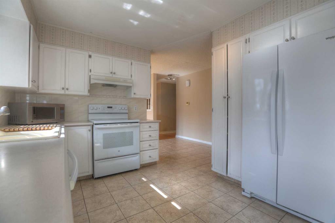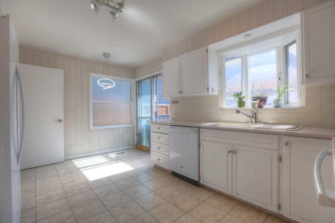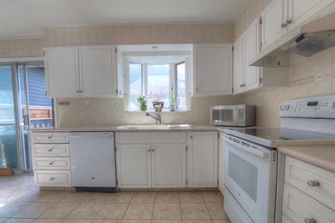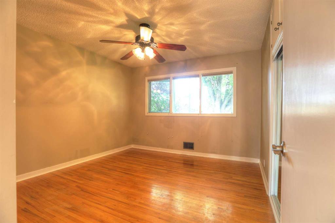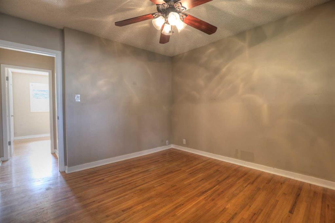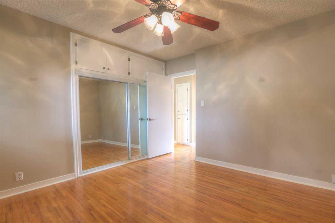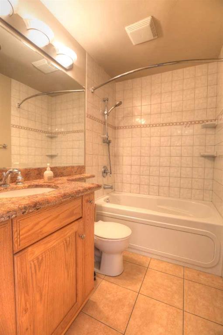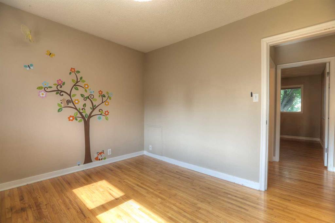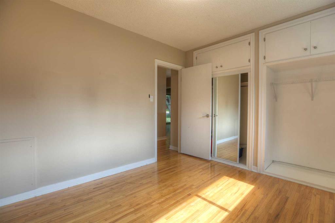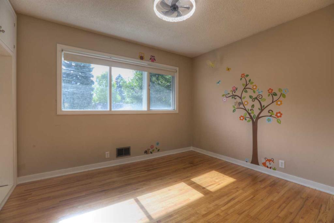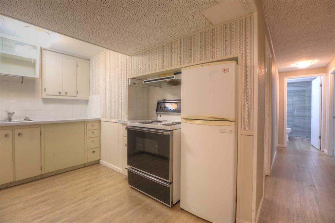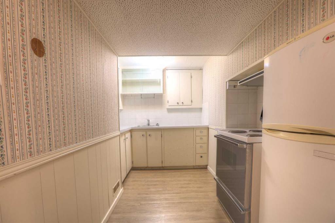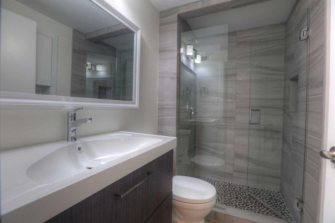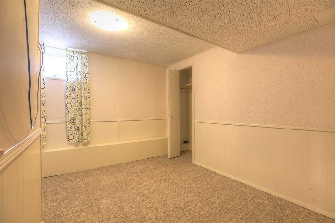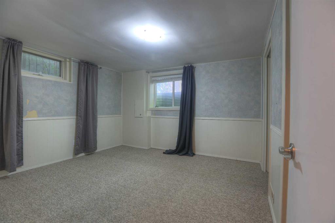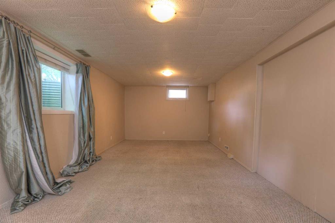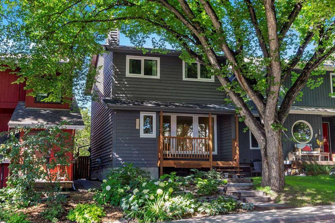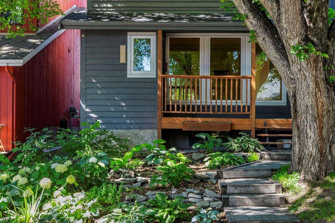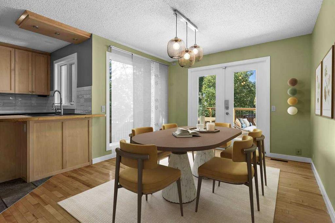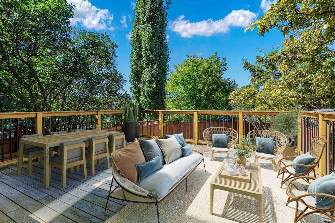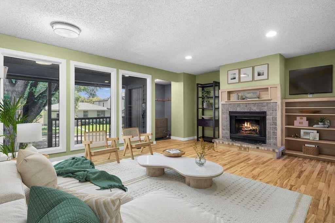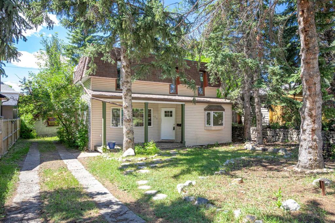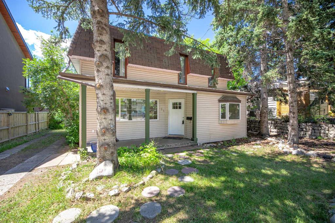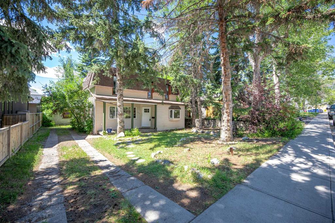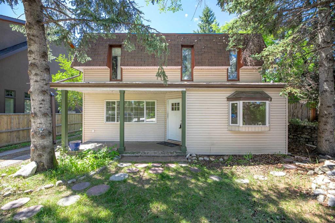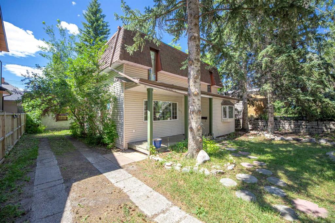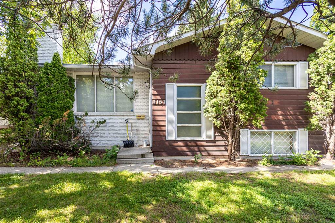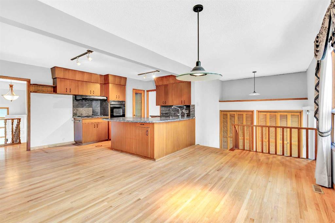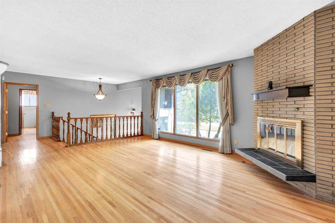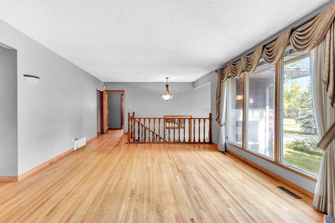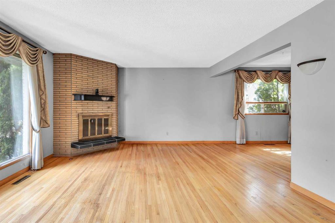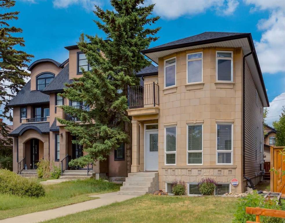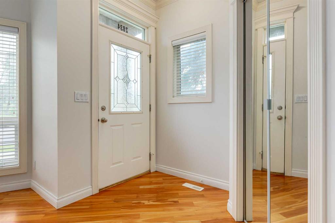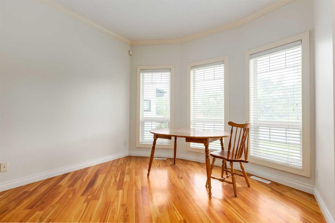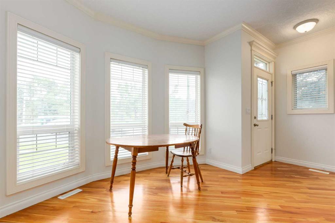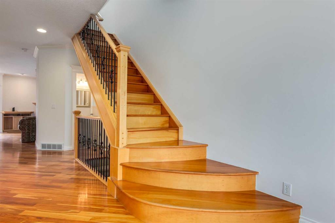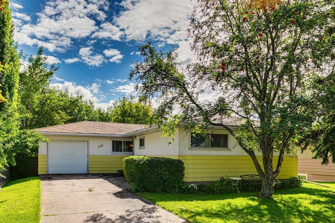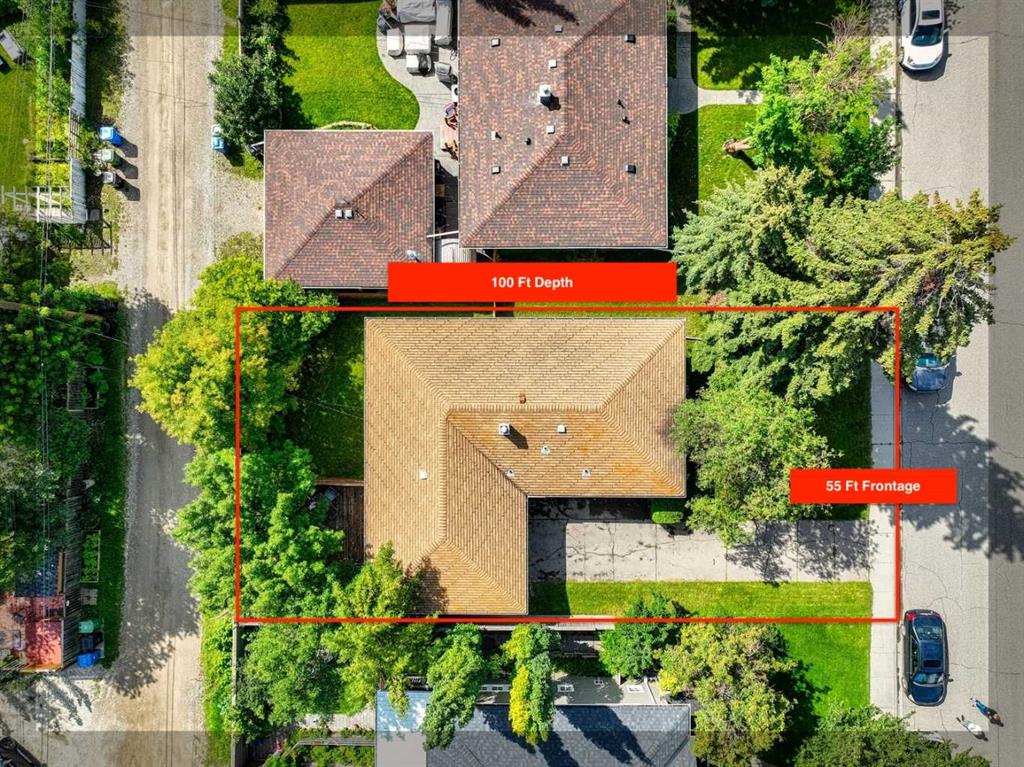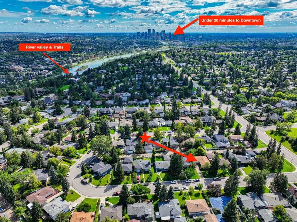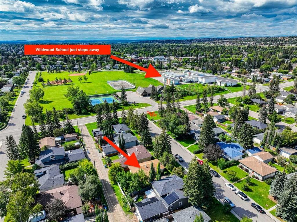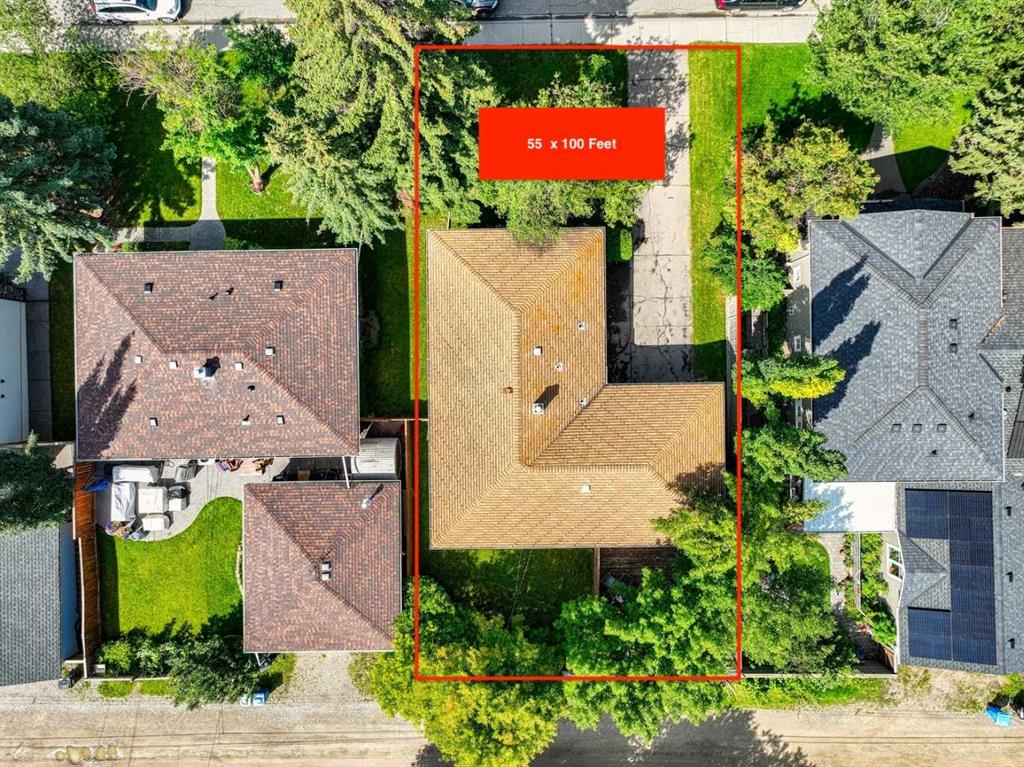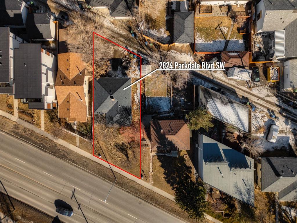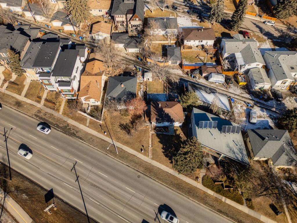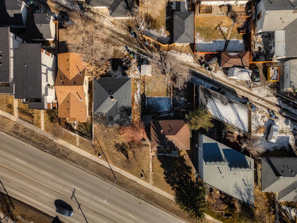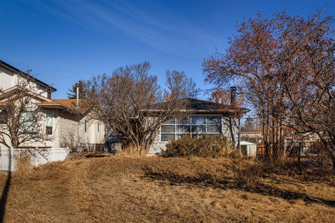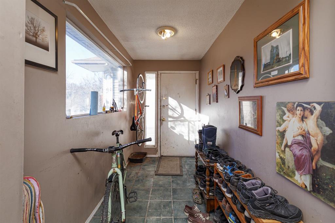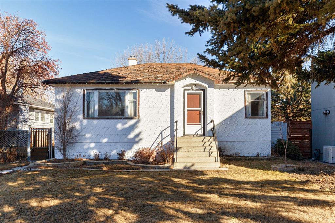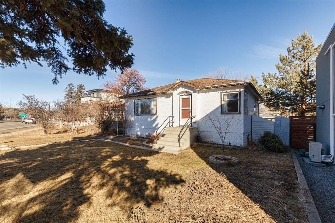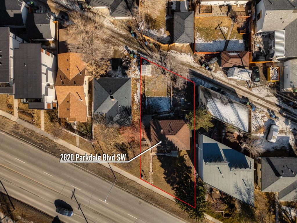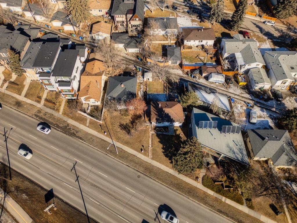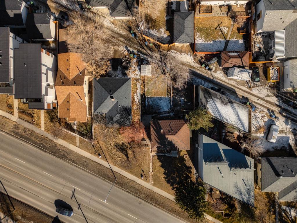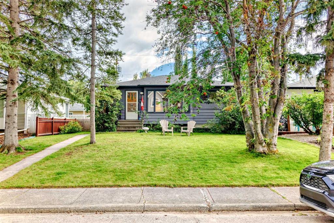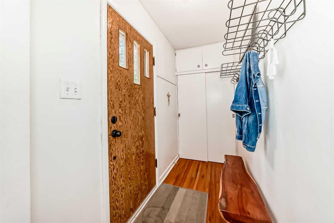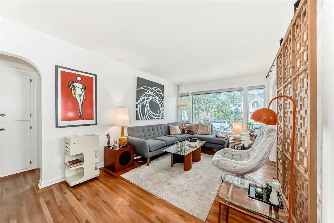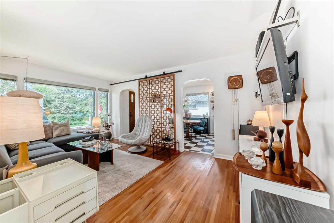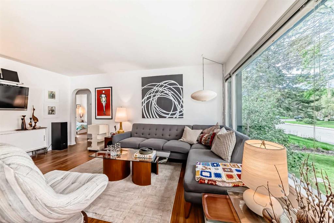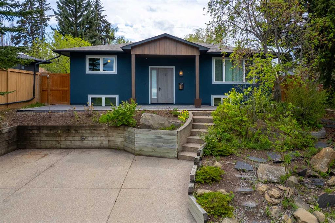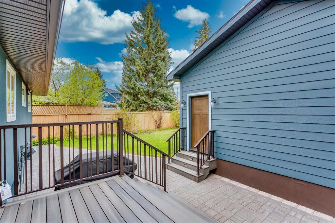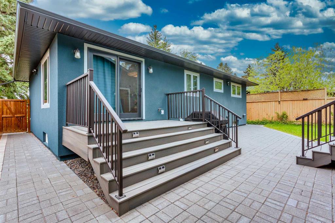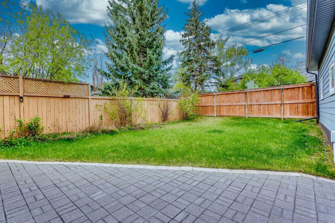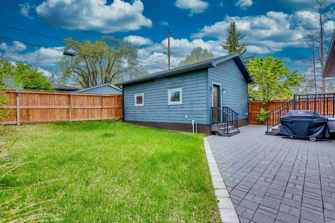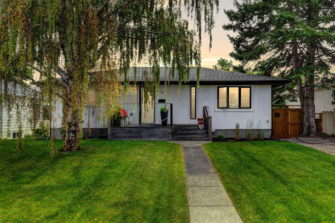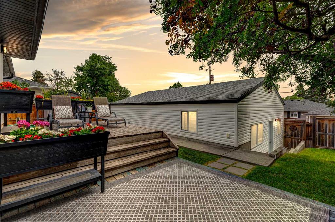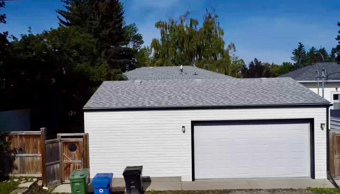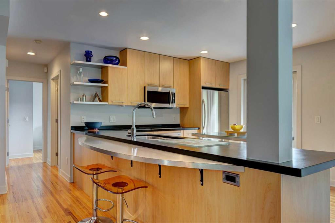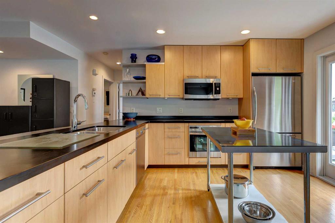908 36B Street NW
Calgary T2N 3B3
MLS® Number: A2250282
$ 899,900
4
BEDROOMS
2 + 0
BATHROOMS
1,120
SQUARE FEET
1953
YEAR BUILT
Beautiful and desirable inner-city neighborhood of Parkdale. This home is situated on a beautiful tree-lined street just below the FMC with easy access in and out of the community. The house sits on a gorgeous 50x120 R-CG lot which is prime for redevelopment; or one can live in or use as a revenue property. Main floor has two bedroom and the illegal basement suite is also a two bedroom with separate entrance. There is also a large detached garage with a huge fenced yard and a large deck off the kitchen. The property is well maintained and has a few modest upgrades that includes a high efficiency furnace, and a upgraded electrical panel. Don't miss out on this one; call for your private viewing today.
| COMMUNITY | Parkdale |
| PROPERTY TYPE | Detached |
| BUILDING TYPE | House |
| STYLE | Bungalow |
| YEAR BUILT | 1953 |
| SQUARE FOOTAGE | 1,120 |
| BEDROOMS | 4 |
| BATHROOMS | 2.00 |
| BASEMENT | Finished, Full, Suite |
| AMENITIES | |
| APPLIANCES | Dishwasher, Dryer, Electric Stove, Range Hood, Refrigerator, Washer, Window Coverings |
| COOLING | None |
| FIREPLACE | N/A |
| FLOORING | Hardwood, Laminate, Tile |
| HEATING | Forced Air |
| LAUNDRY | In Basement |
| LOT FEATURES | Back Lane, Back Yard, Front Yard, Landscaped, Rectangular Lot |
| PARKING | Double Garage Detached |
| RESTRICTIONS | None Known |
| ROOF | Asphalt Shingle |
| TITLE | Fee Simple |
| BROKER | RE/MAX Real Estate (Mountain View) |
| ROOMS | DIMENSIONS (m) | LEVEL |
|---|---|---|
| Kitchen | 14`0" x 6`6" | Basement |
| Living/Dining Room Combination | 23`4" x 11`6" | Basement |
| Bedroom | 11`7" x 12`0" | Basement |
| Bedroom | 10`10" x 9`4" | Basement |
| Storage | 11`9" x 11`3" | Basement |
| 3pc Bathroom | 0`0" x 0`0" | Basement |
| Living Room | 21`3" x 12`0" | Main |
| Kitchen With Eating Area | 15`9" x 14`9" | Main |
| Dining Room | 10`11" x 9`5" | Main |
| Bedroom - Primary | 11`7" x 11`3" | Main |
| Bedroom | 11`2" x 9`8" | Main |
| 4pc Bathroom | 0`0" x 0`0" | Main |

