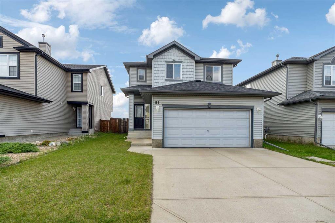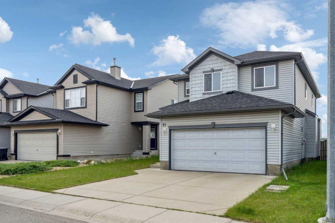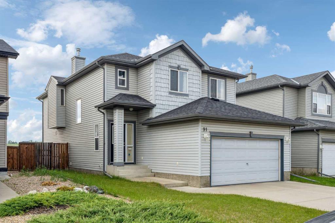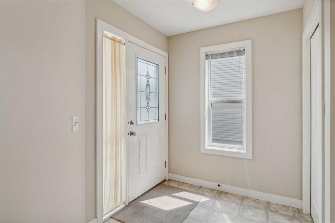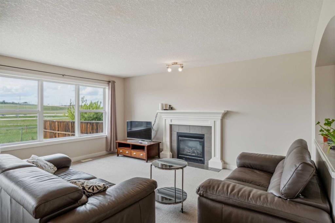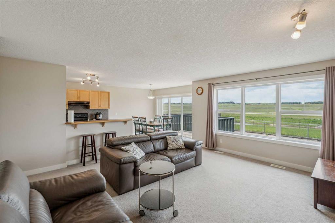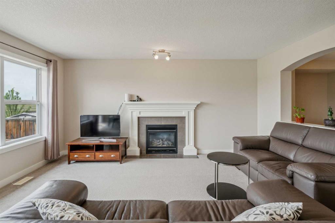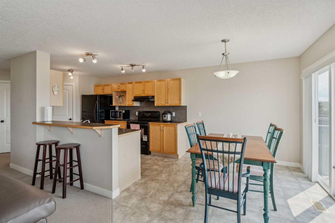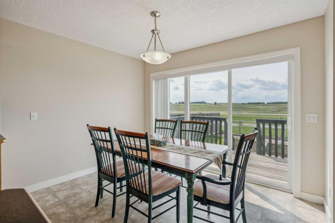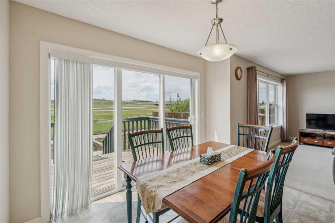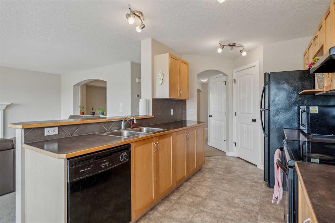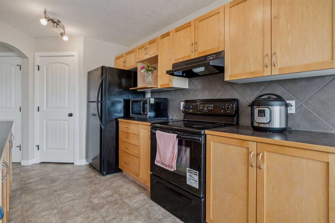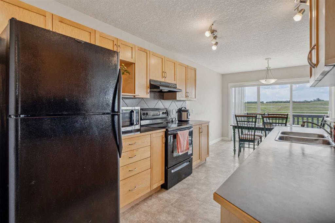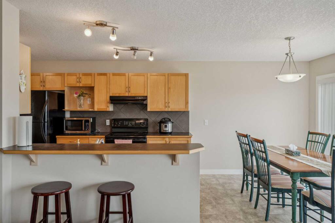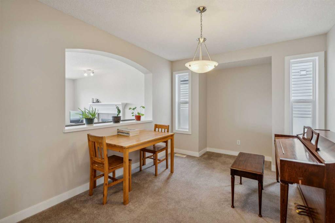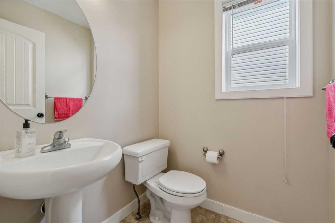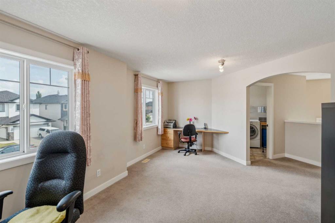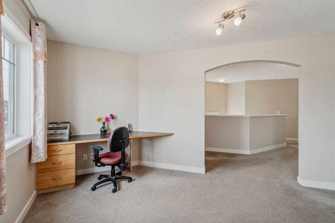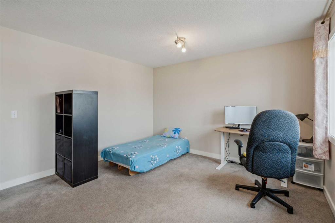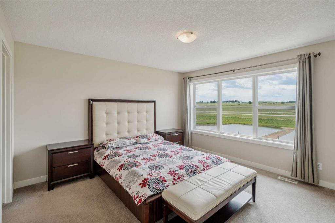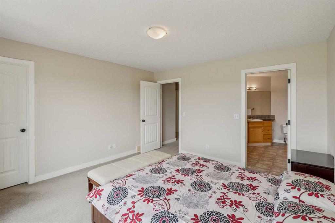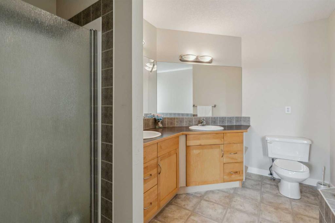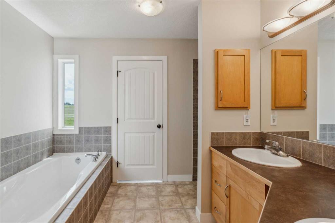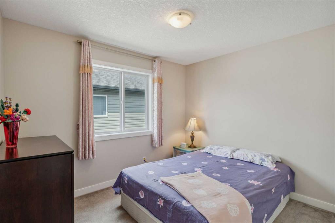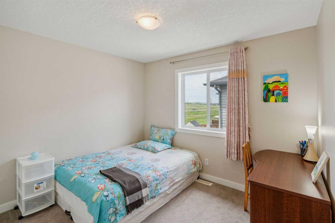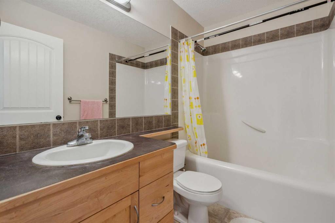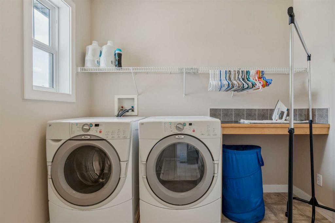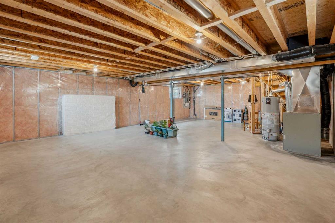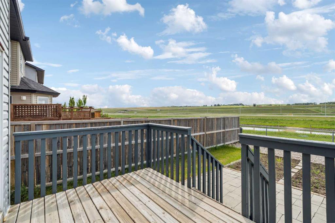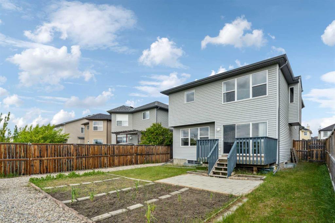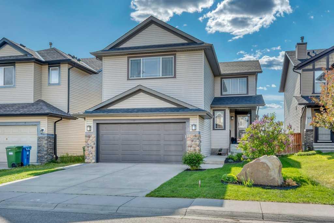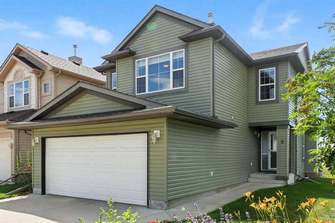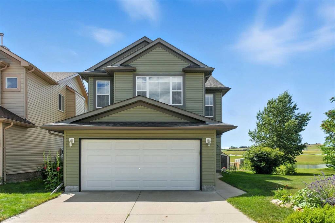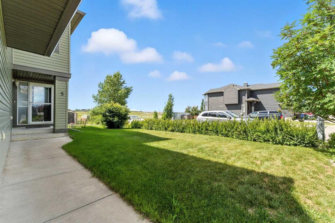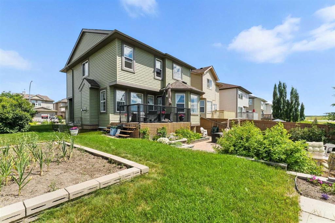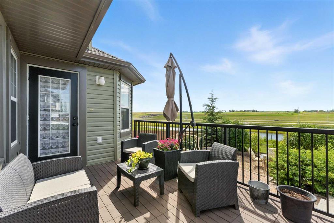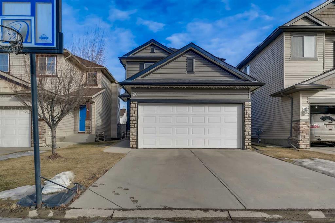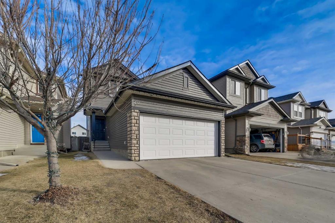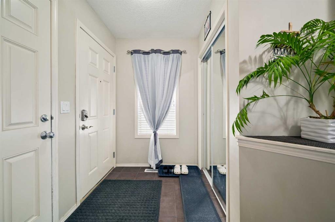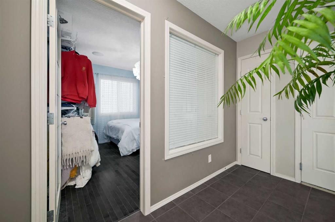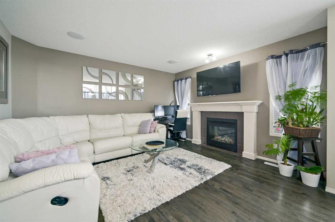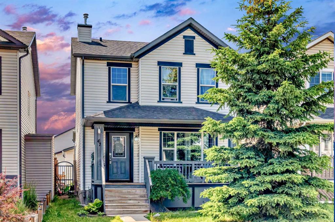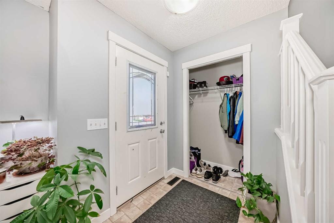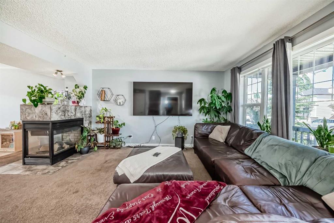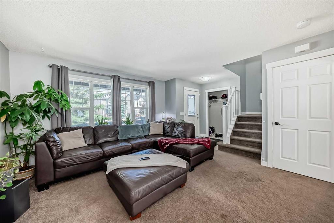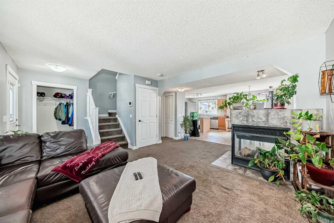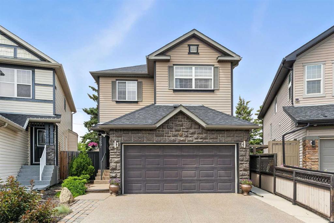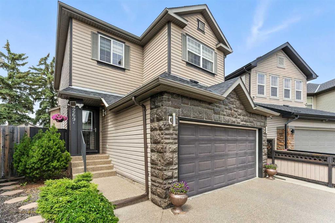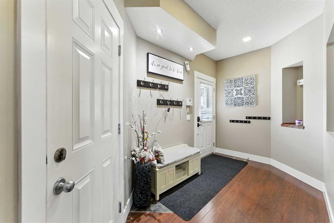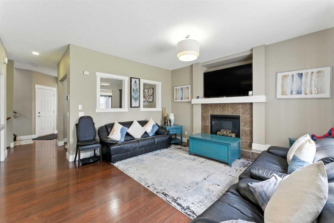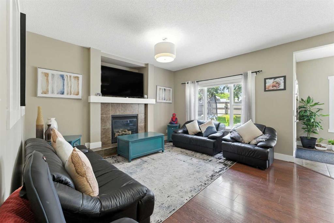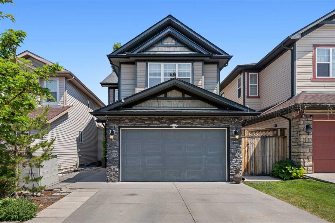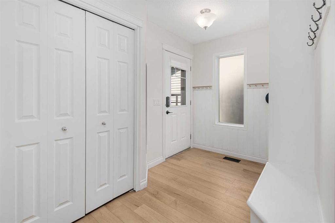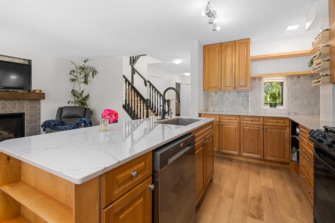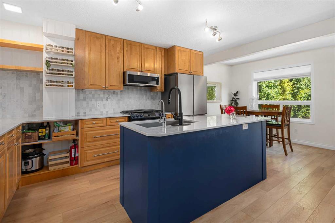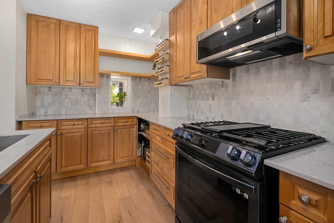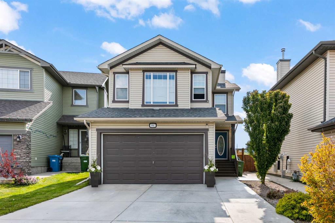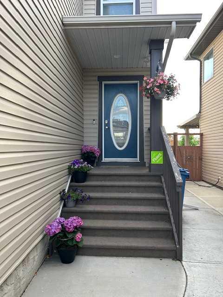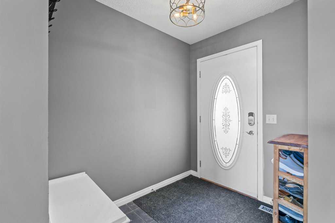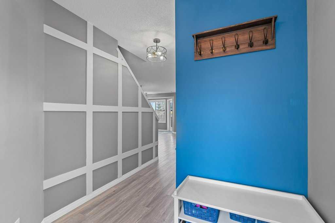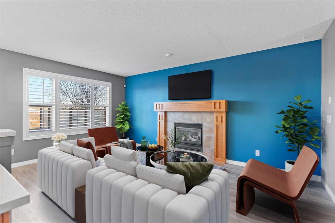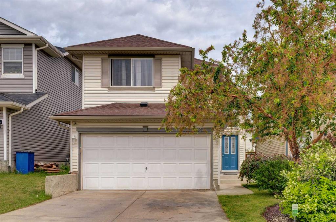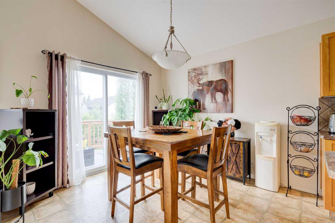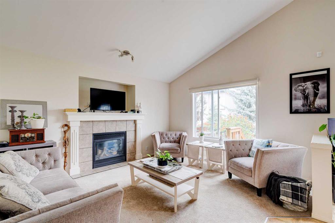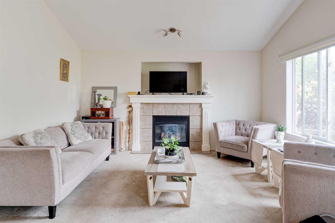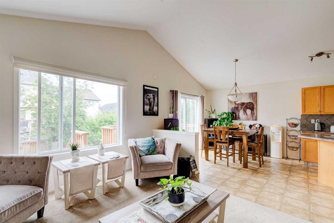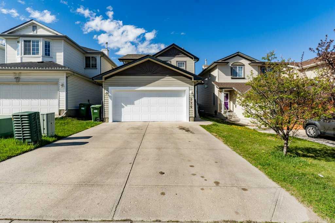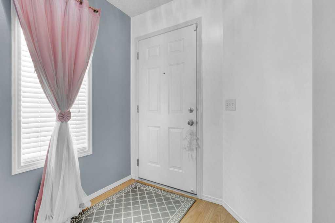91 Bridlecrest Street SW
Calgary T2Y 4Y8
MLS® Number: A2225970
$ 681,900
3
BEDROOMS
2 + 1
BATHROOMS
2,184
SQUARE FEET
2006
YEAR BUILT
Perfectly positioned with a green space behind, offering exceptional privacy and stunning views. West facing! original owner! 2183 sqft! Nestled on a quiet street in the sought-after community of Bridlewood, this beautifully maintained 2 storey property is everything you’ve been looking for. The open-concept main floor offers a functional layout, featuring a spacious kitchen, a bright living room, and a spacious open office/second dining room. Upstairs, you'll find a stunning primary bedroom complete with 5-piece ensuite and a large walk-in closet. Two additional generous-sized bedrooms, an airy bonus room with a dedicated office/computer nook, and convenient upstairs laundry complete the upper level. The double attached garage provides ample space for vehicles and storage. Enjoy summer evenings in the private west-facing backyard, ideal for BBQs, with thoughtful landscaping, a lower patio, flower beds, and a newer roof. With quick access to Stoney Trail and transit, you're just minutes from parks, schools, shopping, Costco.
| COMMUNITY | Bridlewood |
| PROPERTY TYPE | Detached |
| BUILDING TYPE | House |
| STYLE | 2 Storey |
| YEAR BUILT | 2006 |
| SQUARE FOOTAGE | 2,184 |
| BEDROOMS | 3 |
| BATHROOMS | 3.00 |
| BASEMENT | Partial, Unfinished |
| AMENITIES | |
| APPLIANCES | Dishwasher, Dryer, Electric Stove, Microwave, Range Hood, Refrigerator, Washer |
| COOLING | None |
| FIREPLACE | Gas |
| FLOORING | Carpet |
| HEATING | Forced Air |
| LAUNDRY | Upper Level |
| LOT FEATURES | Backs on to Park/Green Space, Low Maintenance Landscape, No Neighbours Behind, Rectangular Lot |
| PARKING | Double Garage Attached |
| RESTRICTIONS | Easement Registered On Title, Restrictive Covenant, Utility Right Of Way |
| ROOF | Asphalt Shingle |
| TITLE | Fee Simple |
| BROKER | Skyrock |
| ROOMS | DIMENSIONS (m) | LEVEL |
|---|---|---|
| Living Room | 16`1" x 16`9" | Basement |
| Office | 13`6" x 10`0" | Main |
| 2pc Bathroom | 4`11" x 4`11" | Main |
| Dining Room | 11`1" x 9`3" | Main |
| Kitchen | 8`5" x 12`8" | Main |
| 4pc Bathroom | 8`1" x 4`11" | Second |
| 5pc Ensuite bath | 11`1" x 10`5" | Second |
| Bedroom | 11`7" x 10`5" | Second |
| Bedroom | 11`8" x 10`6" | Second |
| Bonus Room | 19`0" x 13`5" | Second |
| Laundry | 8`3" x 8`7" | Second |
| Bedroom - Primary | 13`1" x 12`11" | Second |
| Walk-In Closet | 11`7" x 5`7" | Second |

