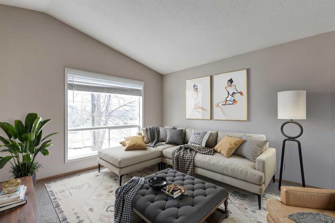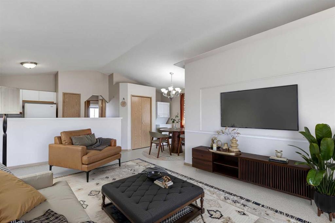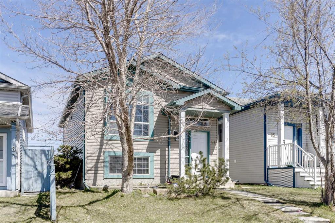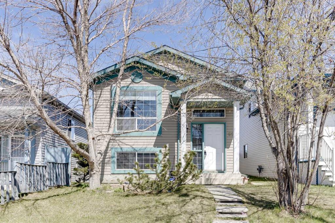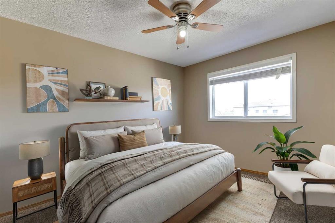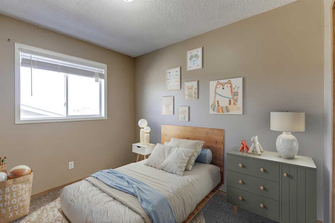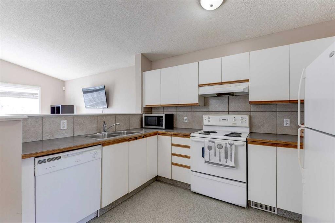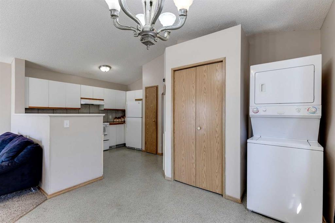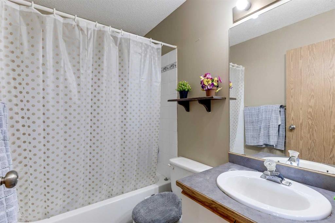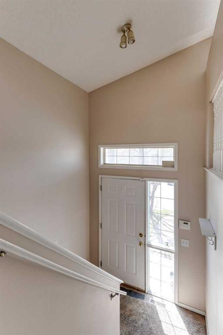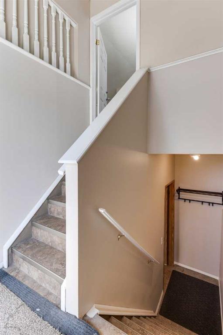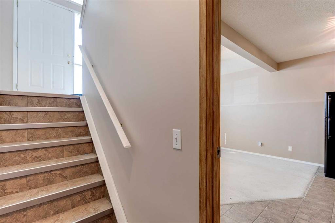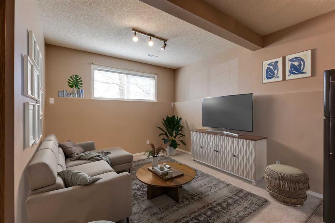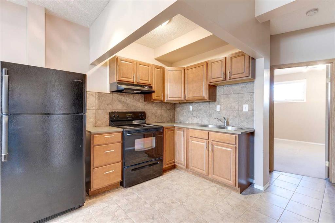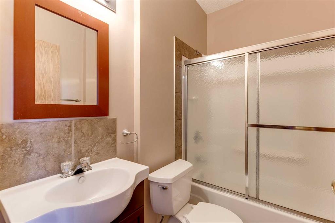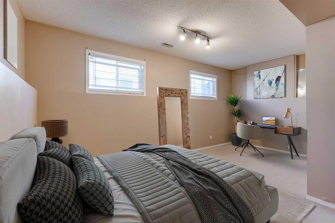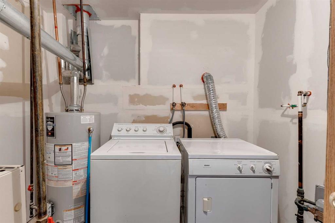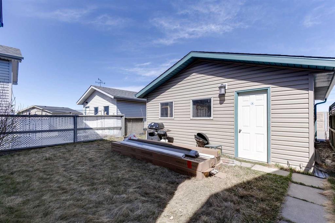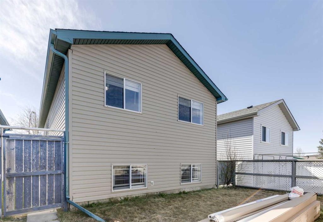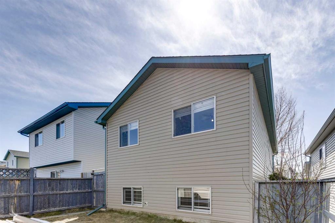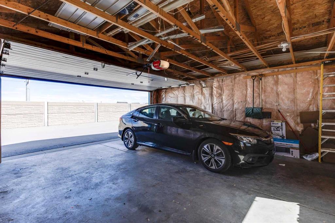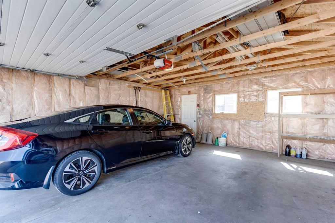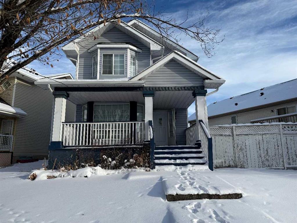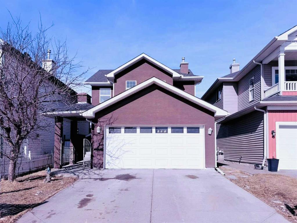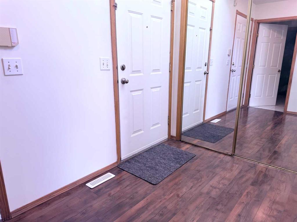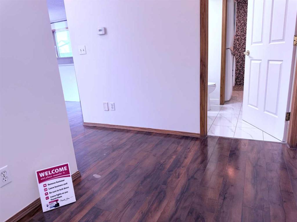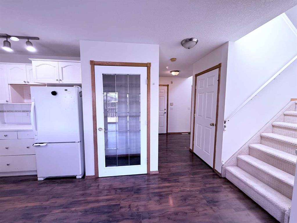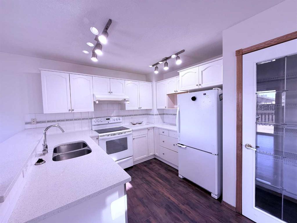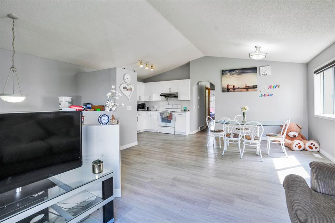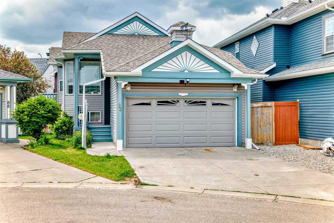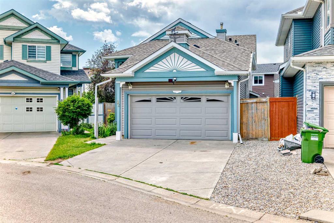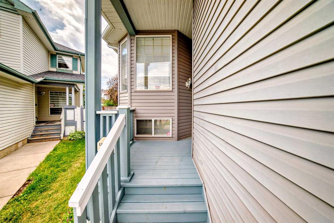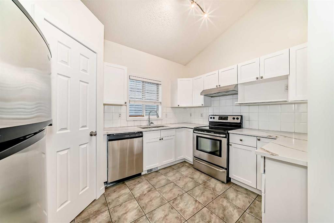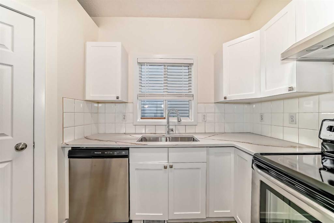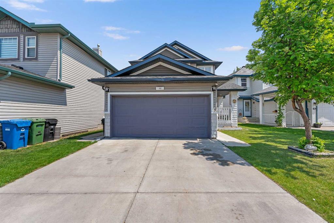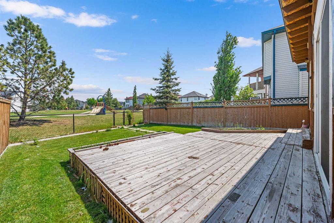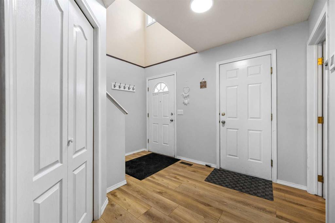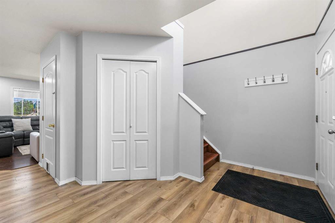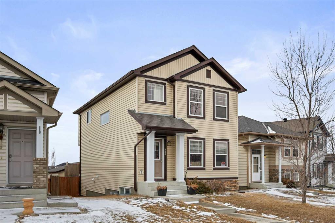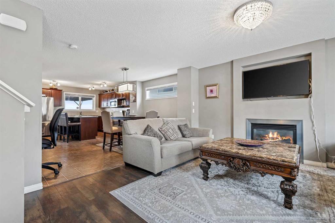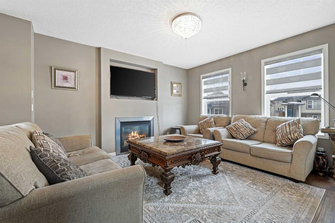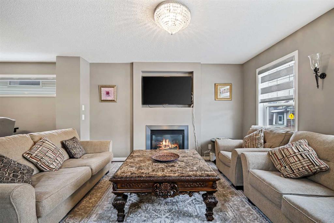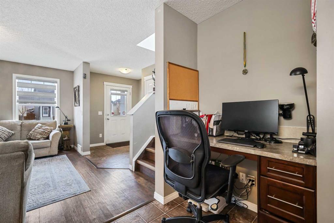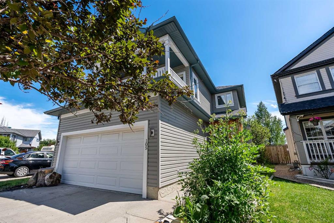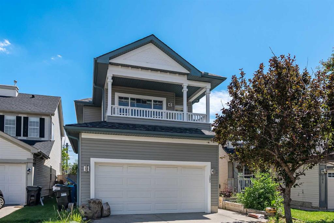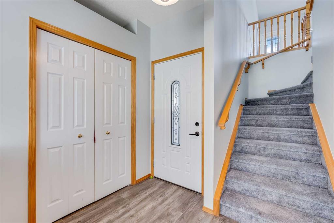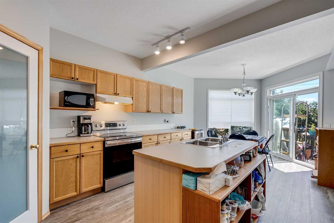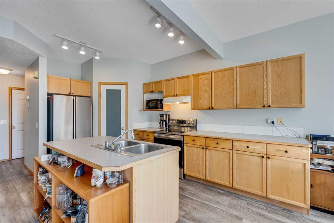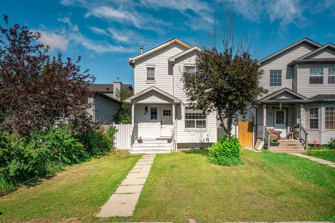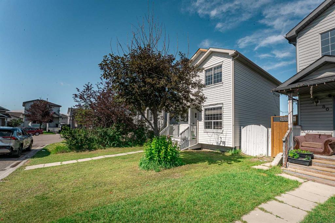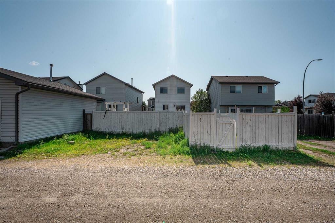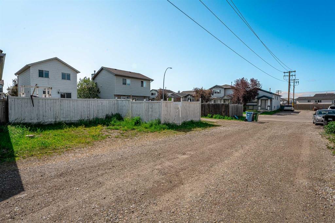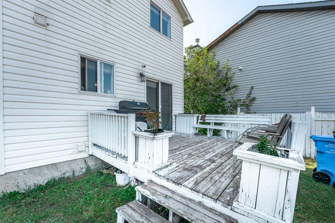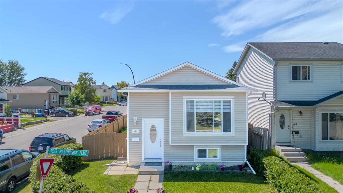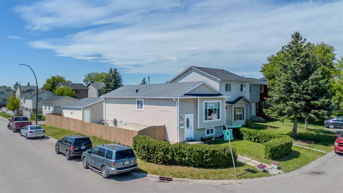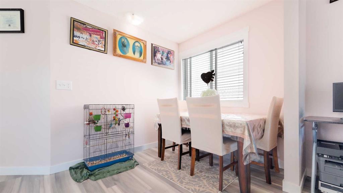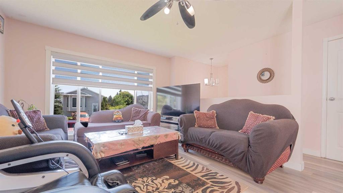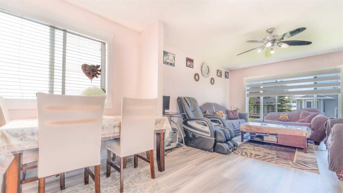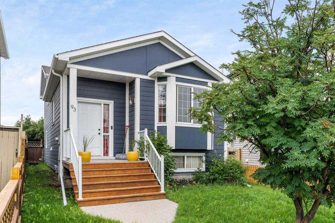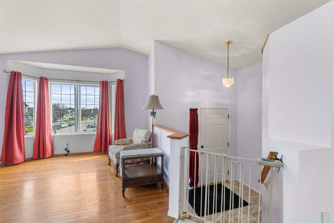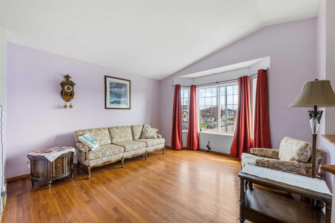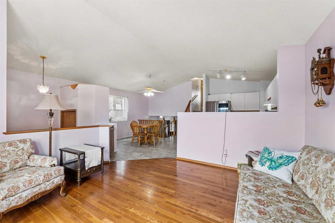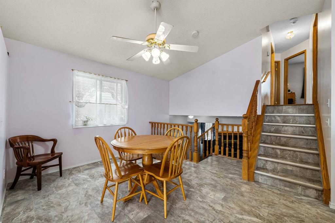91 Martin Crossing Close NE
Calgary T3J 3S2
MLS® Number: A2239208
$ 549,900
3
BEDROOMS
2 + 0
BATHROOMS
797
SQUARE FEET
1997
YEAR BUILT
Fantastic well maintained FULLY RENTED DETACHED Property with beautiful LEGAL SUITE in Martindale on QUIET STREET FOR UNDER $550k!!! This is a great opportunity for an investor to acquire a TURN KEY RENTAL PROPERTY! Both tenants have been thoroughly screened. The Sellers have went through the hassle of legalizing the basement secondary suite SO YOU DON’T HAVE TO! Did I mention there is a DOUBLE DETACHED GARAGE! You will have NO PROBLEM renting this property out. in the future. It’s ONLY A 10 MINUTE WALK TO THE WEST WIND C-TRAIN STATION! The OPEN LAYOUT of the main level with VAULTED CEILINGS will please even the most finicky tenant! Expect LONG TENANCY in the basement suite with the MASSIVE BEDROOM, LARGE EGRESS WINDOWS AND 9FT CEILINGS. The living room carpet and linoleum has been replaced in 2024 and a glass shower door has been installed in the bathroom and bathroom sink replaced recently. The ROOF SHINGLES WERE CHANGED IN 2024. Great location walking distance from Crossing Park School(K-9) and large green space. It’s close to Castleridge Canadian Superstore & the Calgary International Airport.
| COMMUNITY | Martindale |
| PROPERTY TYPE | Detached |
| BUILDING TYPE | House |
| STYLE | Bi-Level |
| YEAR BUILT | 1997 |
| SQUARE FOOTAGE | 797 |
| BEDROOMS | 3 |
| BATHROOMS | 2.00 |
| BASEMENT | Finished, Full |
| AMENITIES | |
| APPLIANCES | Dishwasher, Dryer, Refrigerator, Stove(s), Washer, Window Coverings |
| COOLING | None |
| FIREPLACE | N/A |
| FLOORING | Carpet, Ceramic Tile, Linoleum |
| HEATING | Forced Air |
| LAUNDRY | In Basement, Main Level, Multiple Locations |
| LOT FEATURES | Back Lane, Back Yard, Few Trees, Front Yard, Landscaped, Lawn, Private, Rectangular Lot |
| PARKING | Double Garage Detached |
| RESTRICTIONS | Restrictive Covenant |
| ROOF | Asphalt Shingle |
| TITLE | Fee Simple |
| BROKER | eXp Realty |
| ROOMS | DIMENSIONS (m) | LEVEL |
|---|---|---|
| Living Room | 11`3" x 10`10" | Basement |
| Kitchen | 10`4" x 9`10" | Basement |
| Laundry | 8`4" x 7`7" | Basement |
| Bedroom | 17`9" x 12`5" | Basement |
| 4pc Bathroom | 7`6" x 5`2" | Basement |
| 4pc Bathroom | 7`5" x 4`7" | Main |
| Bedroom - Primary | 11`4" x 10`0" | Main |
| Bedroom | 10`3" x 8`7" | Main |
| Kitchen | 10`10" x 7`10" | Main |
| Dining Room | 10`5" x 9`0" | Main |
| Living Room | 12`0" x 11`6" | Main |
| Foyer | 9`0" x 7`0" | Main |
| Laundry | 3`0" x 2`5" | Main |

