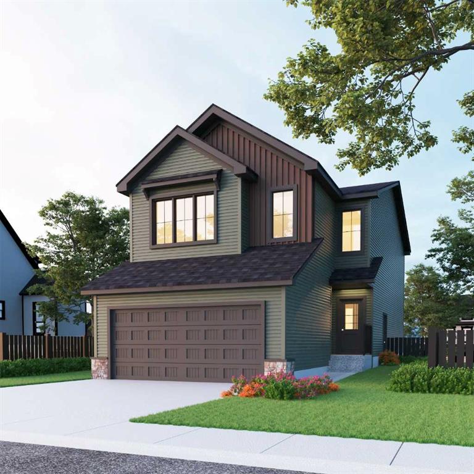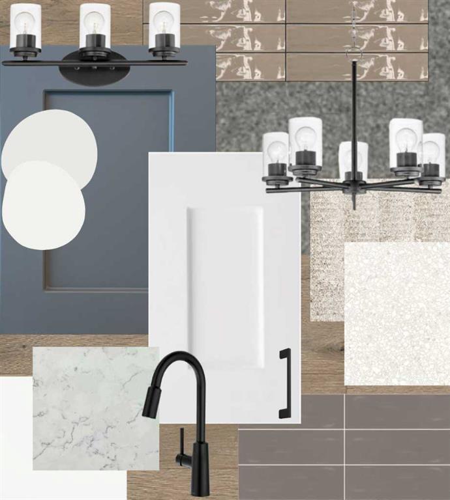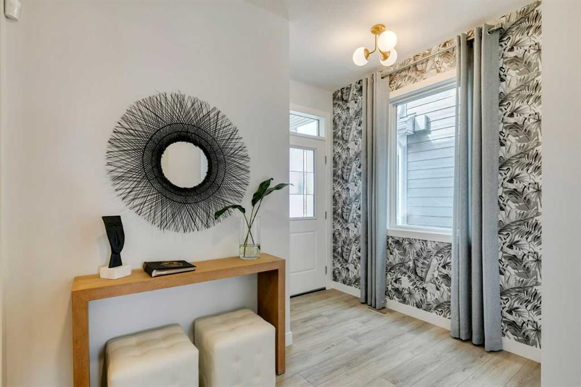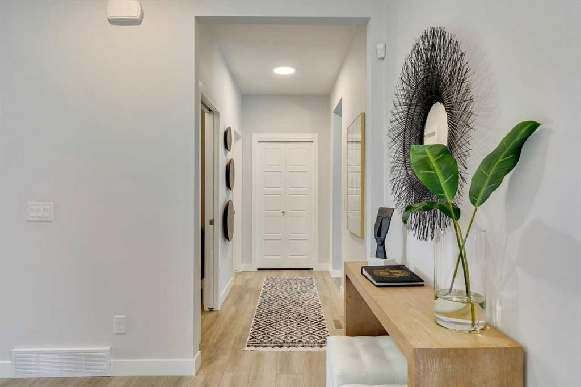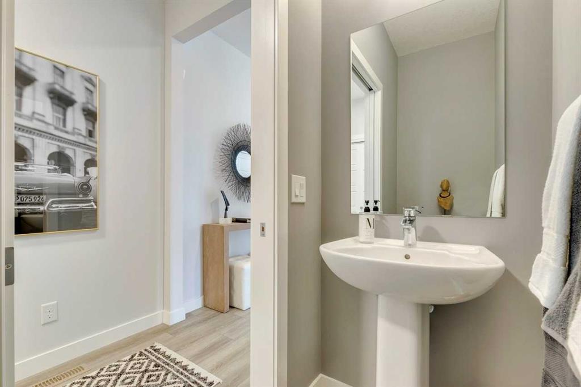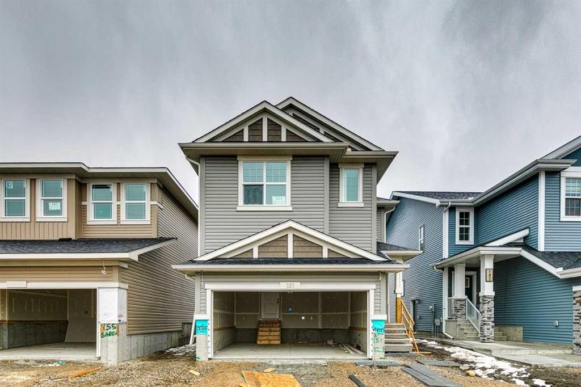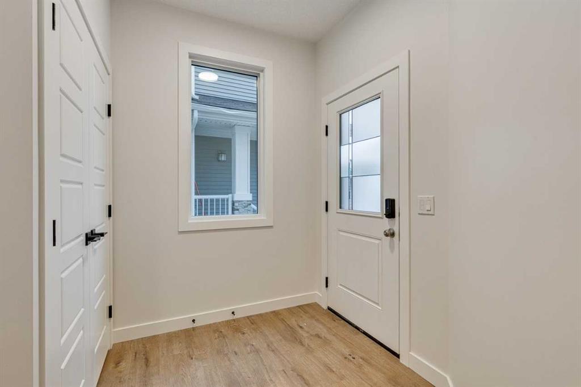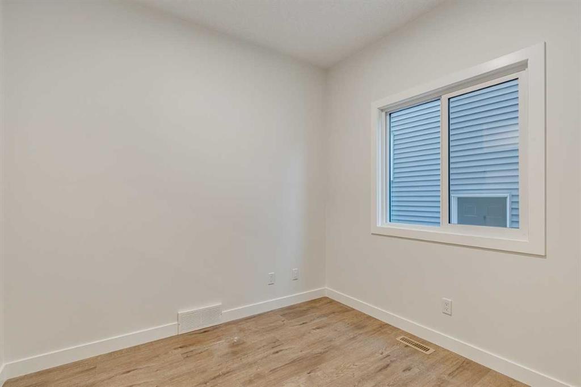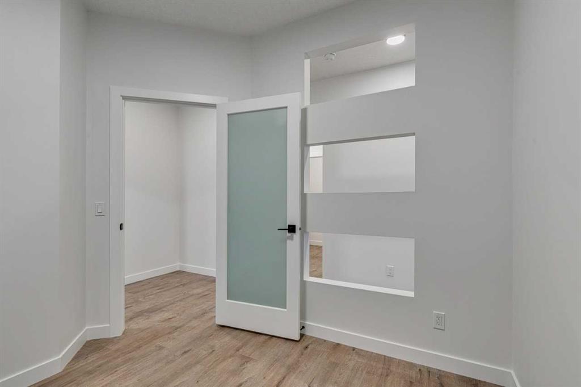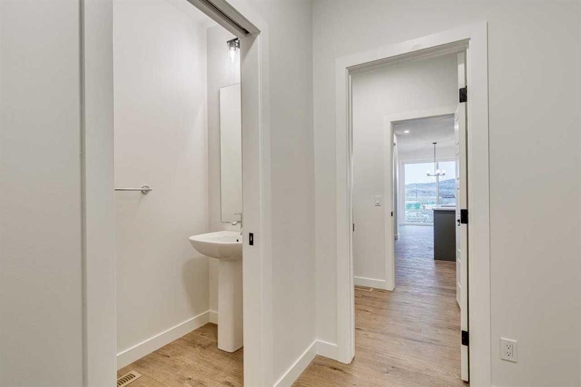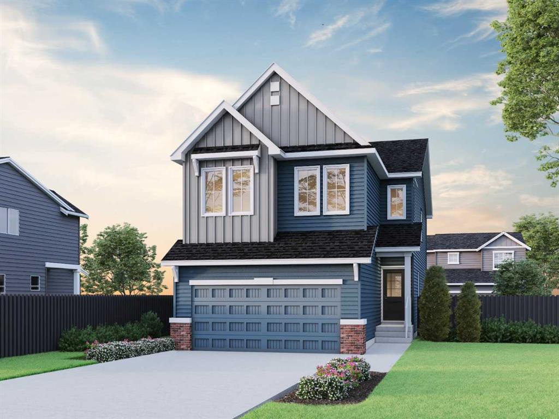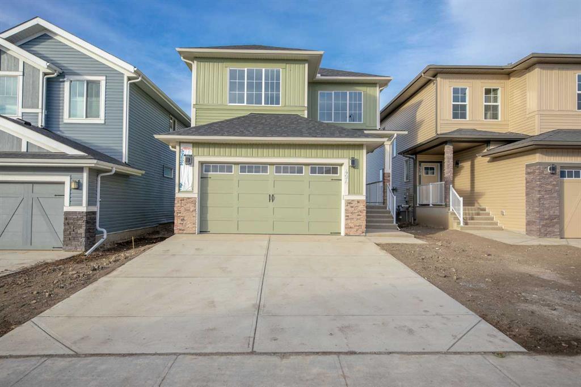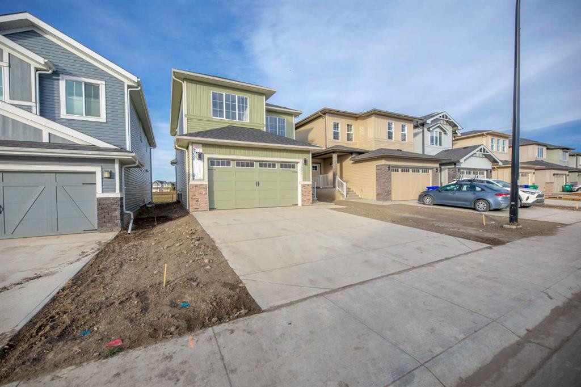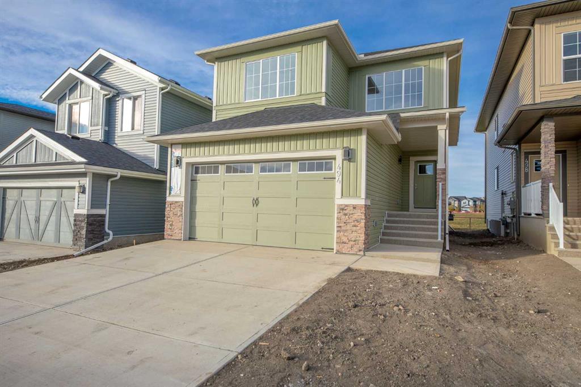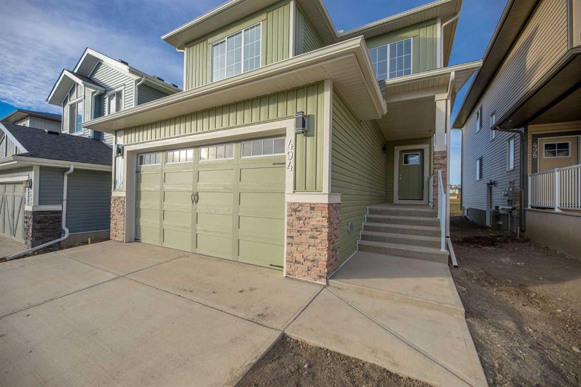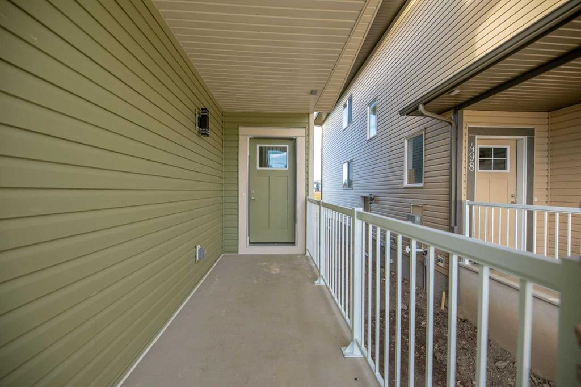91 Saddlebred Place
Cochrane T4C3E7
MLS® Number: A2193725
$ 793,000
4
BEDROOMS
2 + 1
BATHROOMS
2,177
SQUARE FEET
2025
YEAR BUILT
This stunning two-story home features an open floor plan, offering spacious bedrooms and a versatile bonus room. The master bedroom includes a luxurious full shower, while the gourmet kitchen is perfect for entertaining guests. A beautiful space that combines style and functionality for modern living. Photos are representative.
| COMMUNITY | Heartland |
| PROPERTY TYPE | Detached |
| BUILDING TYPE | House |
| STYLE | 2 Storey |
| YEAR BUILT | 2025 |
| SQUARE FOOTAGE | 2,177 |
| BEDROOMS | 4 |
| BATHROOMS | 3.00 |
| BASEMENT | Full, Unfinished |
| AMENITIES | |
| APPLIANCES | Dryer, Electric Oven, Electric Stove, Microwave, Refrigerator, Washer |
| COOLING | None |
| FIREPLACE | Electric, Mantle |
| FLOORING | Carpet, Ceramic Tile, Vinyl Plank |
| HEATING | Forced Air, Natural Gas |
| LAUNDRY | Upper Level |
| LOT FEATURES | Back Yard |
| PARKING | Double Garage Attached |
| RESTRICTIONS | None Known |
| ROOF | Asphalt Shingle |
| TITLE | Fee Simple |
| BROKER | Bode Platform Inc. |
| ROOMS | DIMENSIONS (m) | LEVEL |
|---|---|---|
| 2pc Bathroom | 0`0" x 0`0" | Main |
| Den | 12`8" x 8`1" | Main |
| Kitchen | 12`2" x 10`10" | Main |
| Family Room | 12`3" x 13`9" | Main |
| Dining Room | 12`8" x 8`1" | Main |
| Flex Space | 10`0" x 8`0" | Main |
| Bedroom - Primary | 13`11" x 12`0" | Upper |
| 5pc Ensuite bath | 0`0" x 0`0" | Upper |
| Bonus Room | 14`1" x 11`2" | Upper |
| Bedroom | 9`7" x 11`7" | Upper |
| Bedroom | 13`0" x 10`4" | Upper |
| 4pc Bathroom | Upper | |
| Bedroom | 9`11" x 10`1" | Upper |








