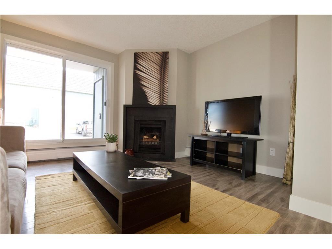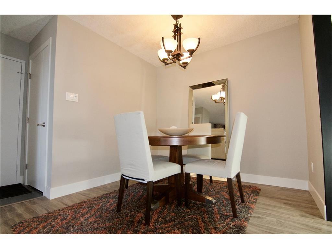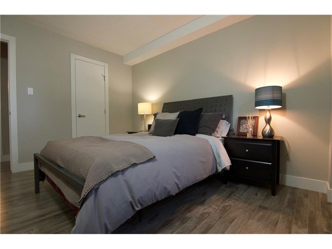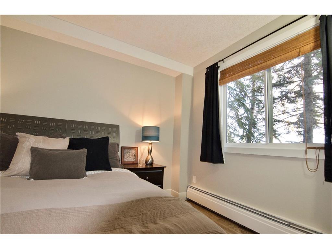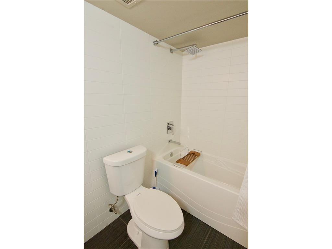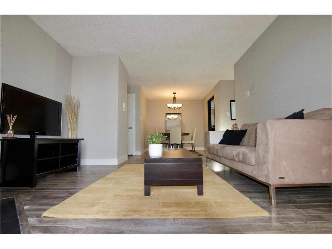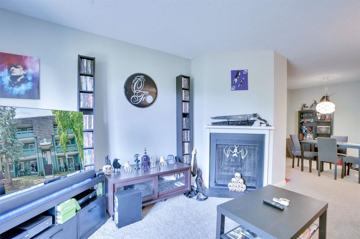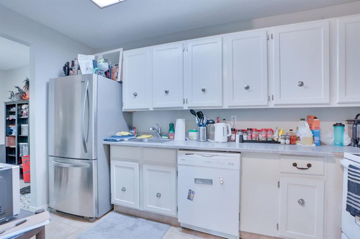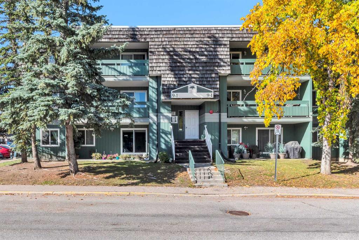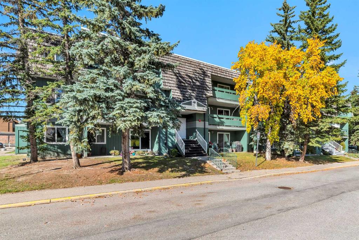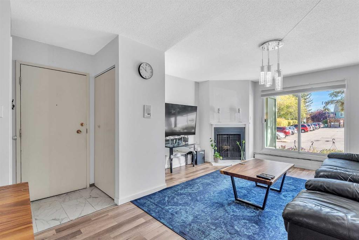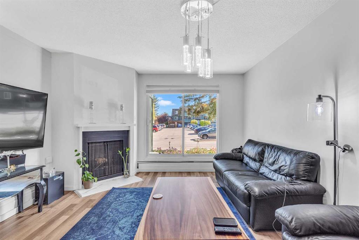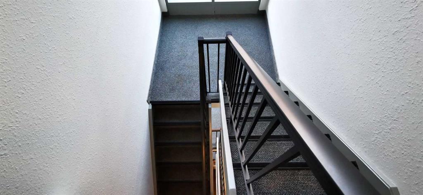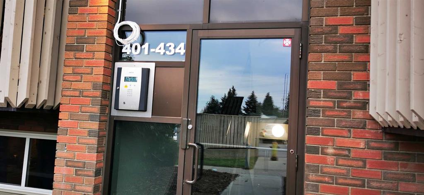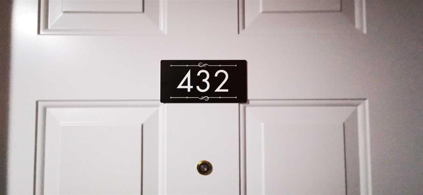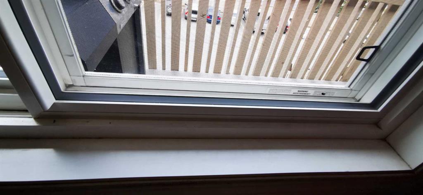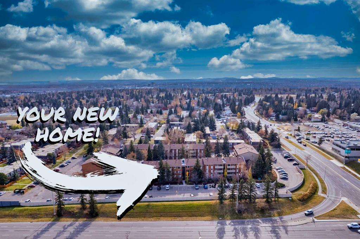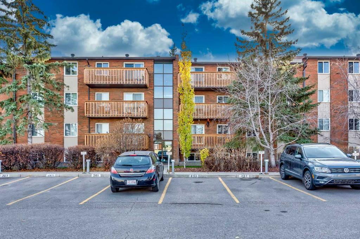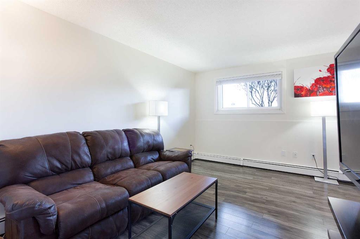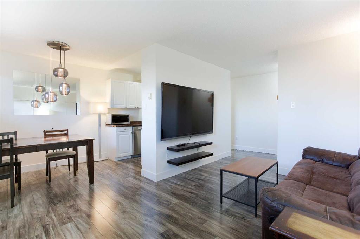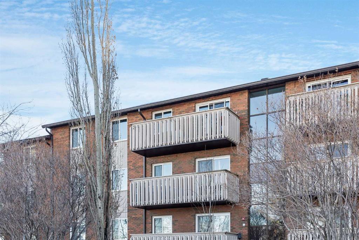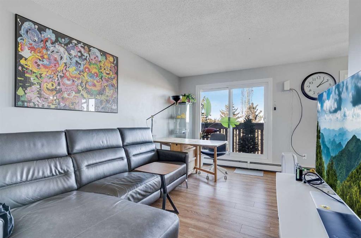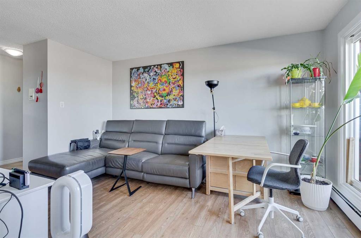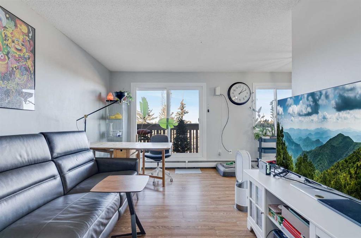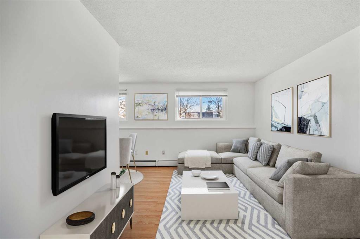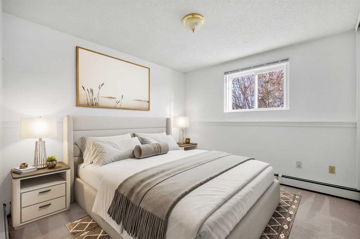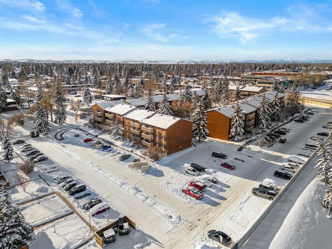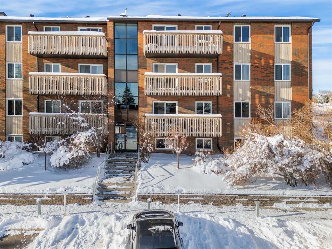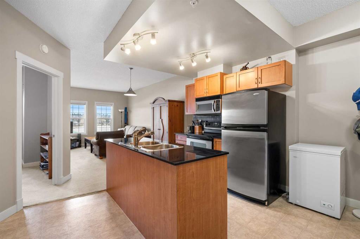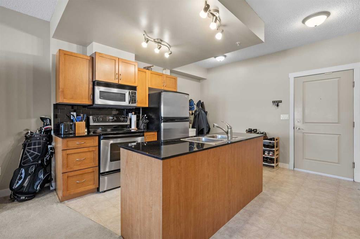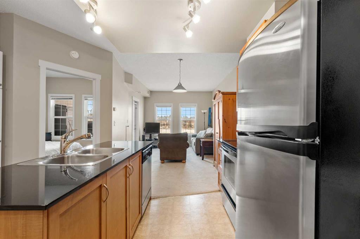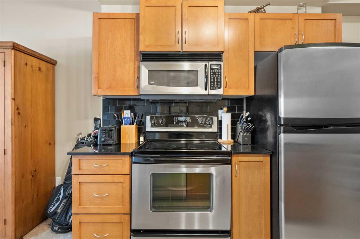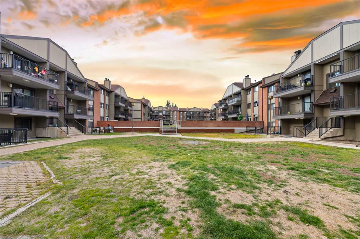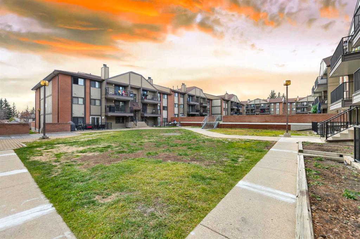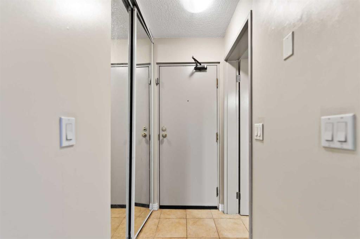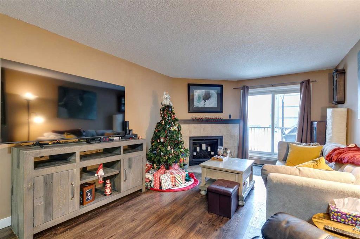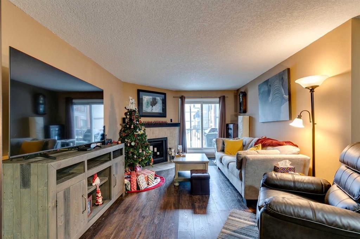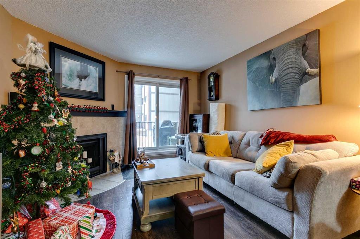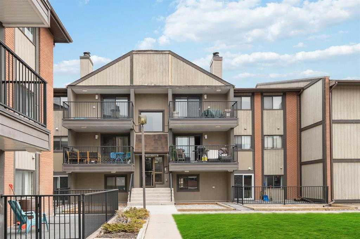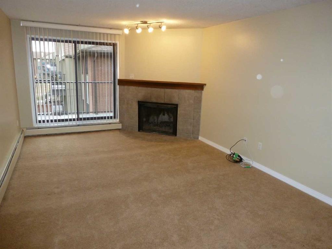9108, 315 Southampton Drive SW
Calgary T2W 2T6
MLS® Number: A2176805
$ 249,000
2
BEDROOMS
1 + 0
BATHROOMS
816
SQUARE FEET
1976
YEAR BUILT
This beautifully renovated 2-bedroom, ground-floor condo is move-in ready, perfect for first-time buyers or savvy investors. Step into a thoughtfully upgraded home featuring a modern kitchen with quartz countertops, sleek stainless-steel appliances, and a contemporary ceramic mosaic backsplash. The open layout creates an inviting space for cooking and entertaining. Custom-built closets provide practical storage solutions, while the bathroom shines with elegant floor-to-ceiling tile for a polished, spa-like feel. A cozy wood burning fireplace with a black slate surround and updated hardwood laminate floors throughout complete the stylish look. Located in a vibrant complex with recent improvements, including tennis and basketball courts, this property offers both charm and lasting value. Situated near shopping, top-rated schools, parks and public transportation, this home brings comfort, convenience, and long-term potential together—an exceptional find for any buyer!"**
| COMMUNITY | Southwood |
| PROPERTY TYPE | Apartment |
| BUILDING TYPE | Low Rise (2-4 stories) |
| STYLE | Apartment |
| YEAR BUILT | 1976 |
| SQUARE FOOTAGE | 816 |
| BEDROOMS | 2 |
| BATHROOMS | 1.00 |
| BASEMENT | |
| AMENITIES | |
| APPLIANCES | Electric Stove, ENERGY STAR Qualified Dishwasher, Refrigerator, Window Coverings |
| COOLING | None |
| FIREPLACE | Wood Burning |
| FLOORING | Ceramic Tile, Laminate |
| HEATING | Baseboard, Hot Water, Natural Gas |
| LAUNDRY | Common Area |
| LOT FEATURES | Back Lane, Low Maintenance Landscape |
| PARKING | Assigned, Stall |
| RESTRICTIONS | Board Approval, Pet Restrictions or Board approval Required |
| ROOF | Tar/Gravel |
| TITLE | Fee Simple |
| BROKER | Property Solutions Real Estate Group Inc. |
| ROOMS | DIMENSIONS (m) | LEVEL |
|---|---|---|
| Kitchen | 9`0" x 7`7" | Main |
| Dining Room | 8`9" x 8`5" | Main |
| Living Room | 12`8" x 16`7" | Main |
| 4pc Bathroom | 10`3" x 4`10" | Main |
| Bedroom - Primary | 12`8" x 10`4" | Main |
| Bedroom | 12`8" x 9`1" | Main |


