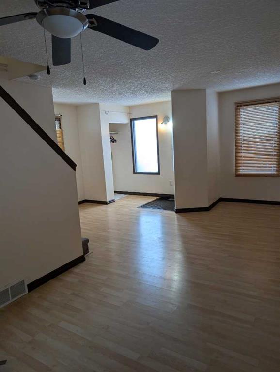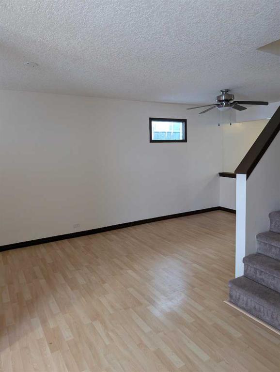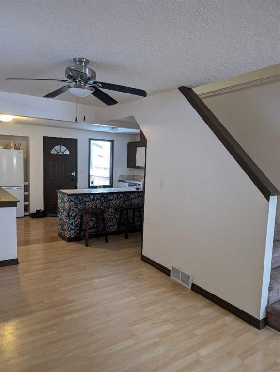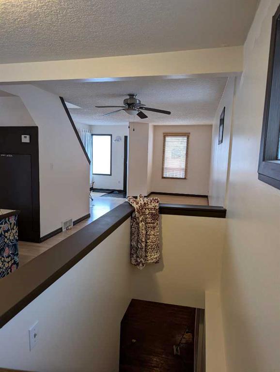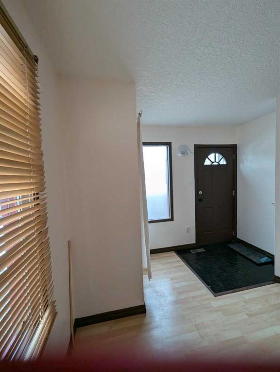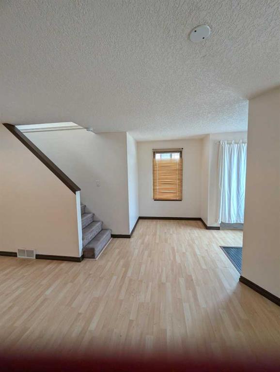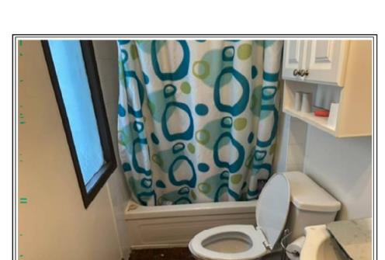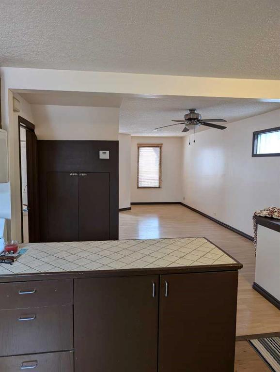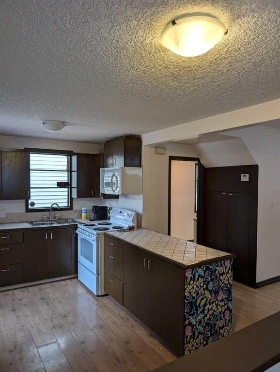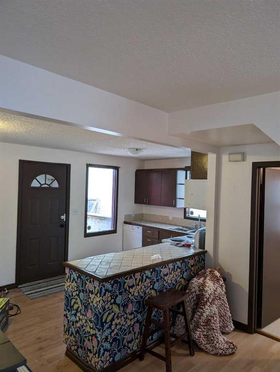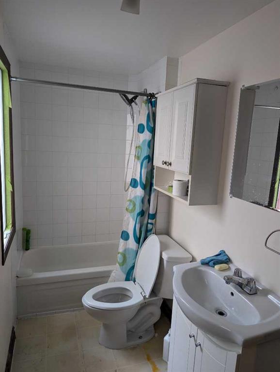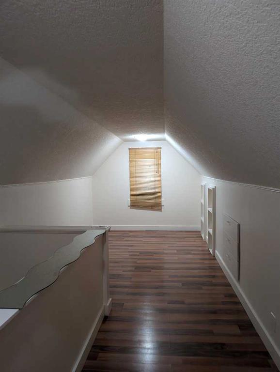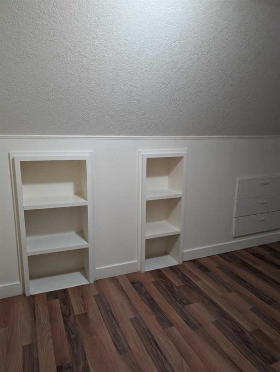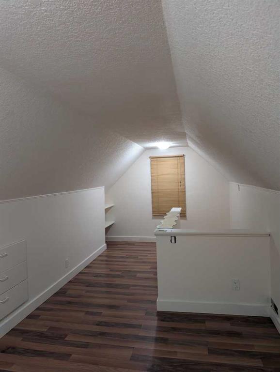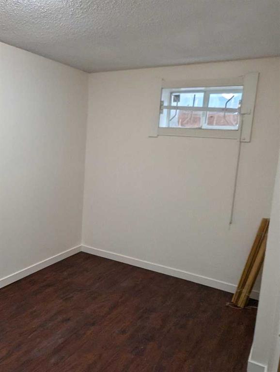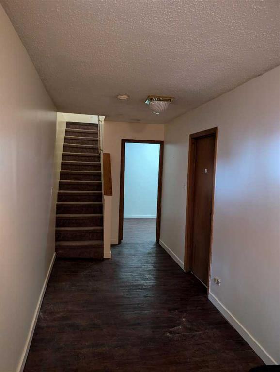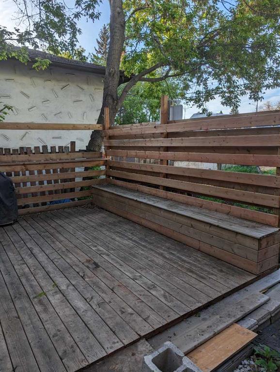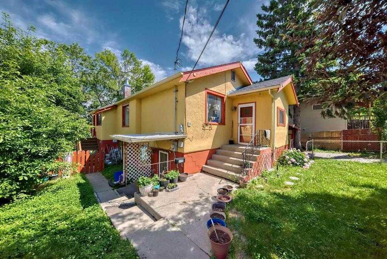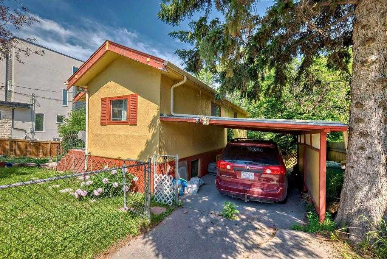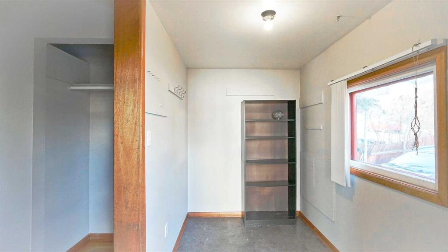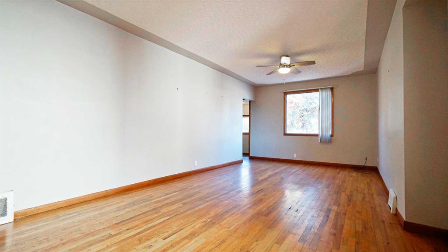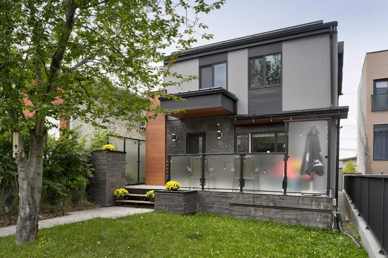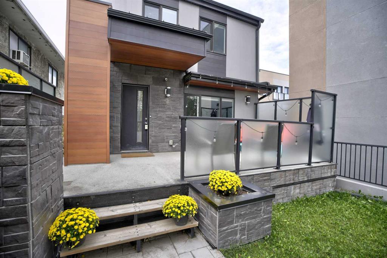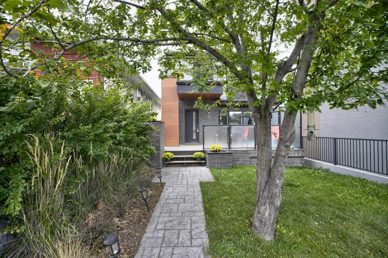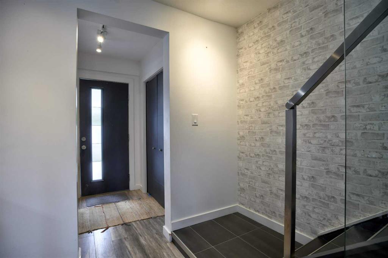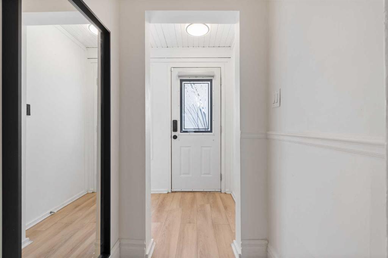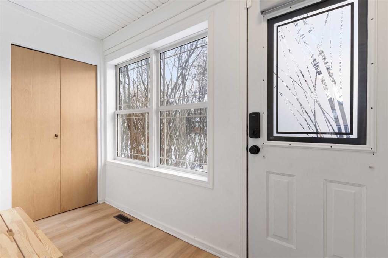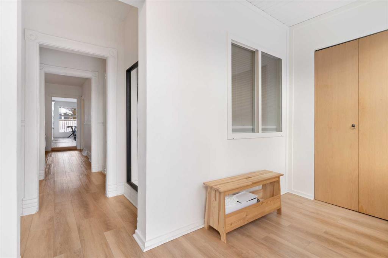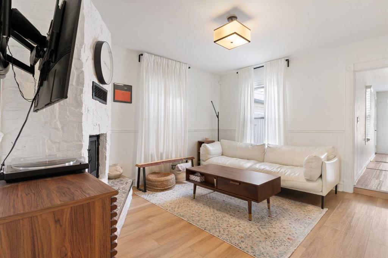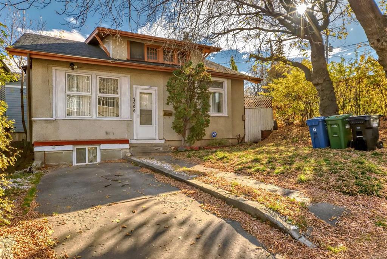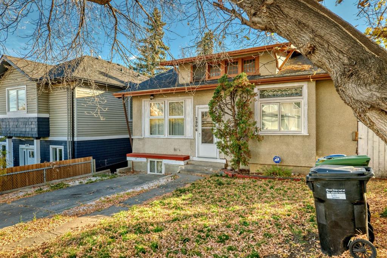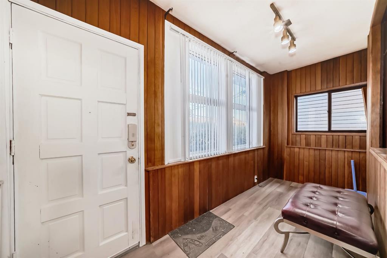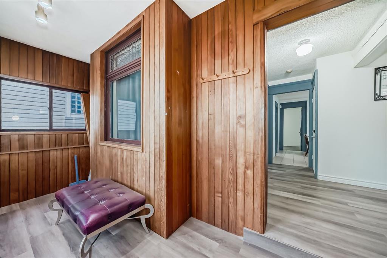913 17 Avenue NW
Calgary T2M0P3
MLS® Number: A2185090
$ 499,575
1
BEDROOMS
1 + 0
BATHROOMS
969
SQUARE FEET
1908
YEAR BUILT
Fabulous location with walking distance to everything!!! 1.5 story house full of character and charm. Open floor plan on main and upper . 8 foot ceilings on main and basement level helps to make this home open and bright. Ideal for individuals or couple looking to find that perfect inner city home to renovate and add onto over time. In the full concrete basement is a family room, storage area, utility/laundry room plus a large room that could be used as a den, or second bedroom with the installation of a legal egress window. Home has updated electrical, plumbing, new city sewer tie in. Backflow valve and sump pump. Wonderful opportunity to create your own haven close to all amenities in this move in ready home.
| COMMUNITY | Mount Pleasant |
| PROPERTY TYPE | Detached |
| BUILDING TYPE | House |
| STYLE | 1 and Half Storey |
| YEAR BUILT | 1908 |
| SQUARE FOOTAGE | 969 |
| BEDROOMS | 1 |
| BATHROOMS | 1.00 |
| BASEMENT | Full, Partially Finished |
| AMENITIES | |
| APPLIANCES | Dishwasher, Microwave, Refrigerator, Stove(s), Washer/Dryer |
| COOLING | None |
| FIREPLACE | N/A |
| FLOORING | Carpet, Laminate, Linoleum, Vinyl |
| HEATING | Forced Air, Natural Gas |
| LAUNDRY | Laundry Room, Lower Level |
| LOT FEATURES | Back Yard |
| PARKING | Parking Pad |
| RESTRICTIONS | None Known |
| ROOF | Asphalt Shingle |
| TITLE | Fee Simple |
| BROKER | ComFree |
| ROOMS | DIMENSIONS (m) | LEVEL |
|---|---|---|
| Family Room | 20`4" x 9`2" | Basement |
| Living Room | 23`10" x 17`1" | Main |
| Kitchen | 8`10" x 17`1" | Main |
| 4pc Bathroom | Main | |
| Bedroom - Primary | 23`11" x 10`2" | Upper |


