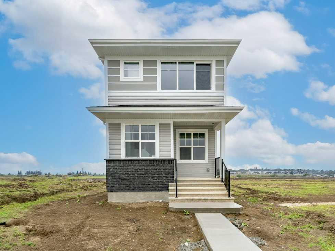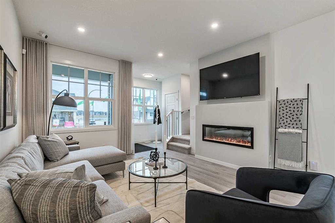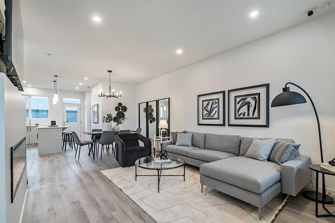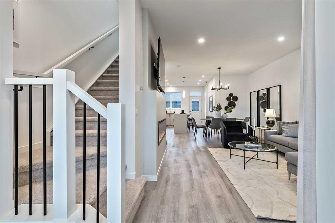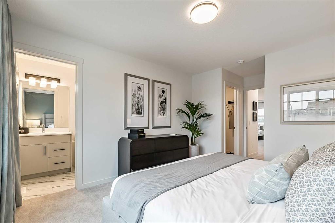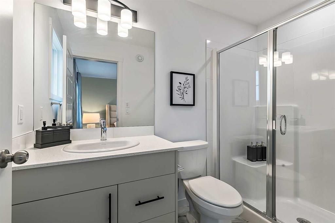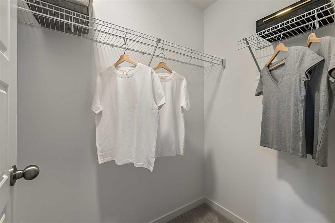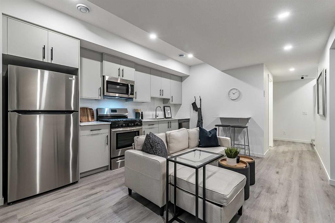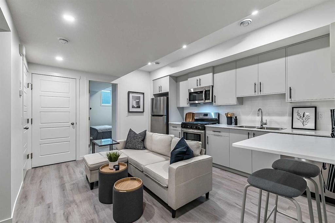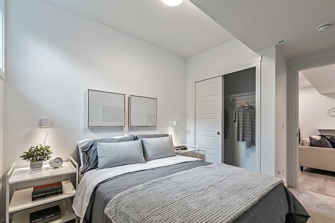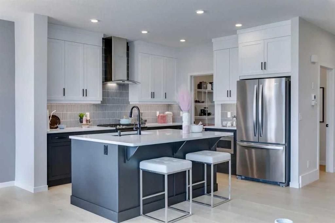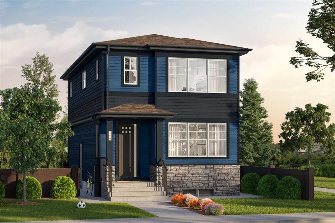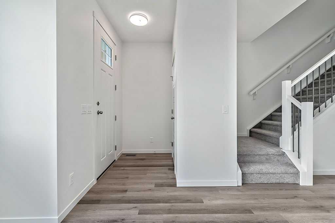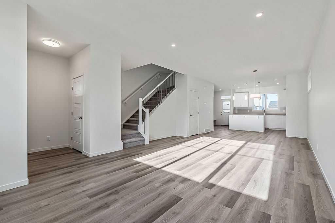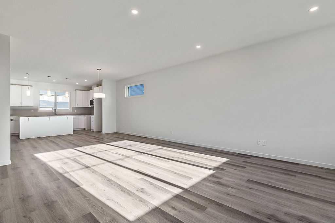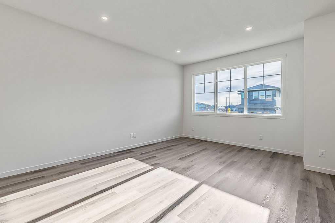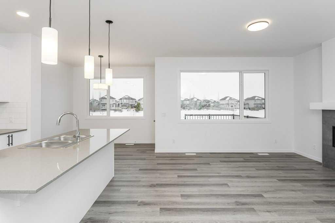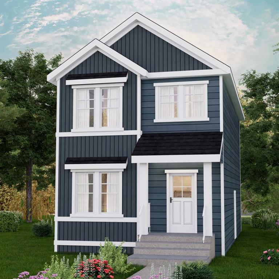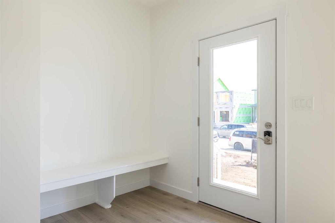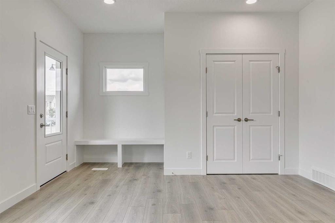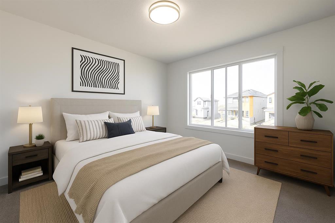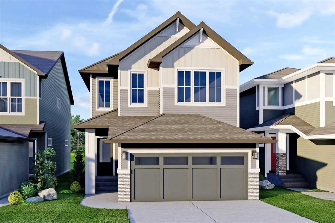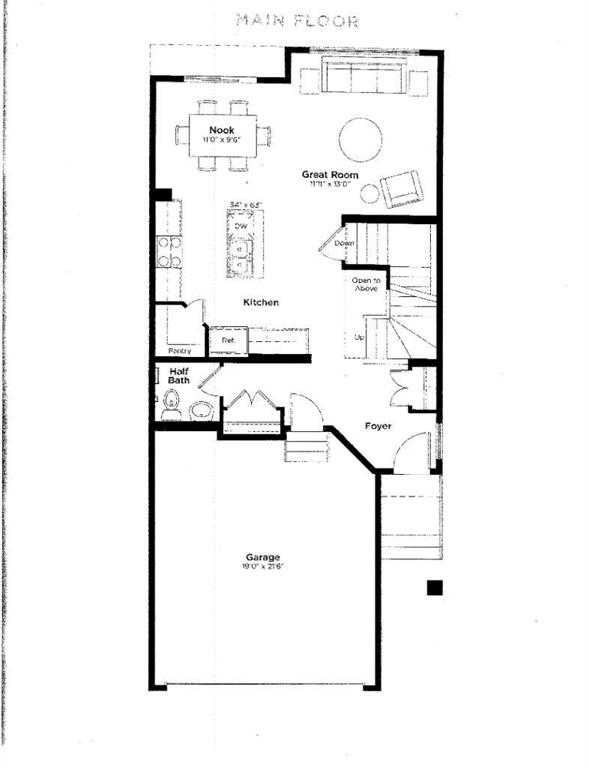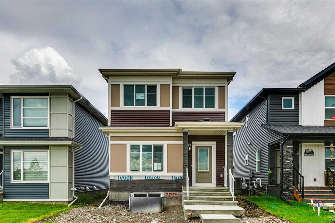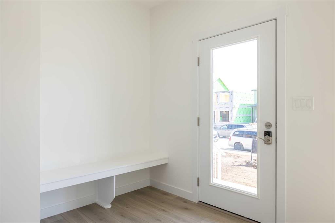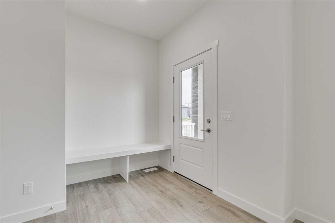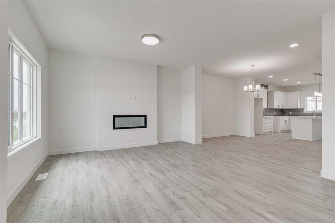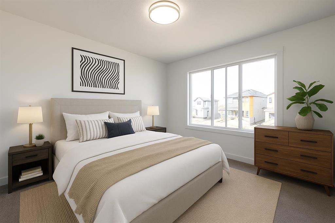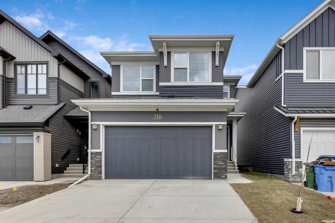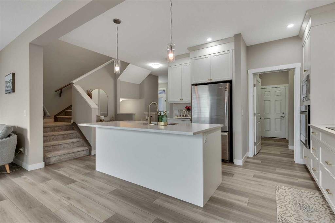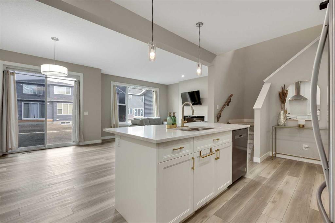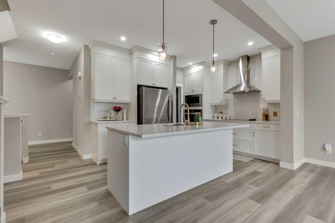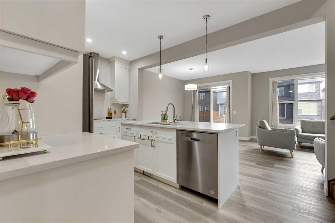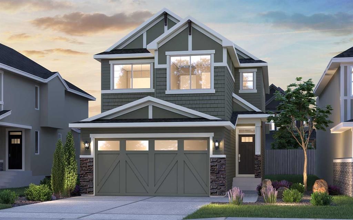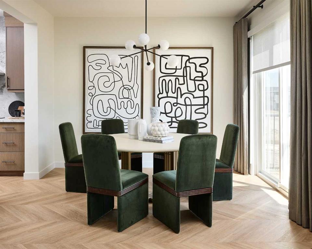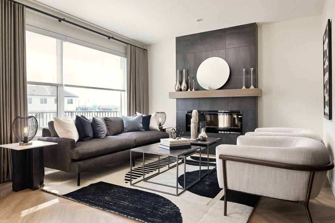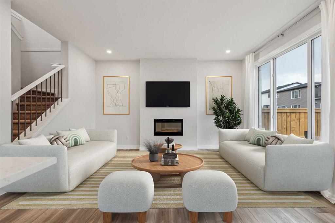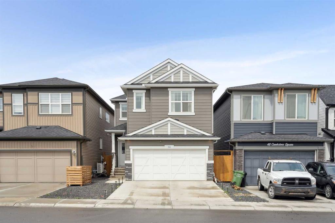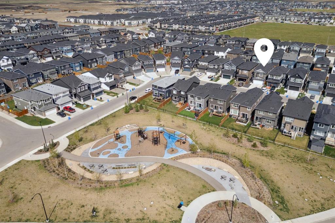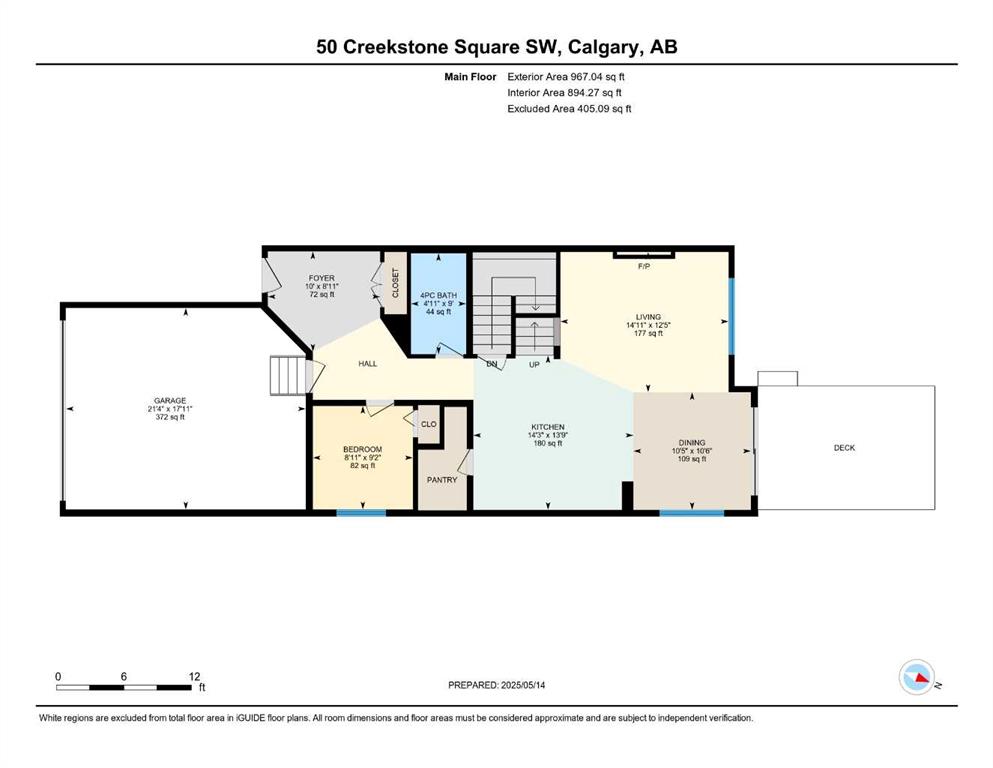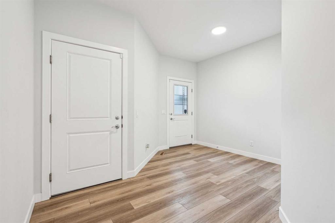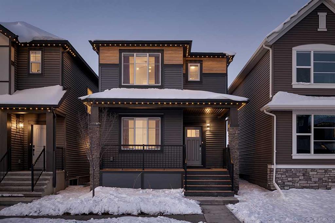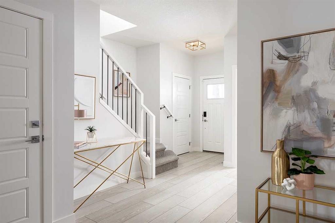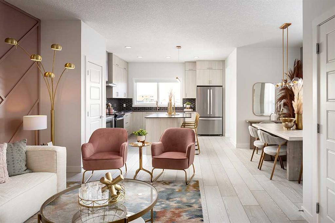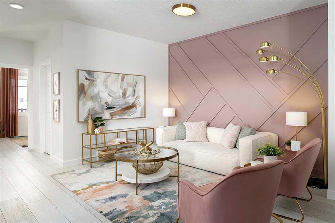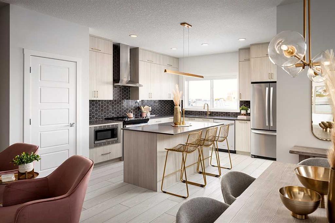918 Creekside Boulevard SW
Calgary T2X 5G8
MLS® Number: A2192652
$ 649,900
4
BEDROOMS
3 + 1
BATHROOMS
1,373
SQUARE FEET
2025
YEAR BUILT
Brand-new 3-bed, 2.5-bath home with a 1-bed + 1-bath legal basement suite by Anthem Properties. The main floor offers an open layout, with a cozy great room and fireplace for relaxing evenings. The rear kitchen overlooks the sunny south-facing backyard and features quartz countertops, stainless steel appliances, and plenty of storage to keep everything organized. Upstairs, the primary suite is a private retreat with a walk-in closet and a 3-piece ensuite. Two additional bedrooms, a 4-piece bathroom, and convenient upper-floor laundry make daily routines easier. This home features a legal basement suite, offering a fantastic opportunity to generate rental income and offset mortgage costs. Located in Pine Creek, this home is steps from parks and pathways—perfect for evening strolls or weekend bike rides. (NOTE: Photos are of a previously constructed home with similar layout and may not accurately represent the property for sale)
| COMMUNITY | Pine Creek |
| PROPERTY TYPE | Detached |
| BUILDING TYPE | House |
| STYLE | 2 Storey |
| YEAR BUILT | 2025 |
| SQUARE FOOTAGE | 1,373 |
| BEDROOMS | 4 |
| BATHROOMS | 4.00 |
| BASEMENT | Separate/Exterior Entry, Full, Suite |
| AMENITIES | |
| APPLIANCES | Dishwasher, Dryer, Microwave Hood Fan, Oven, Refrigerator, Washer, Washer/Dryer Stacked |
| COOLING | None |
| FIREPLACE | Electric |
| FLOORING | Carpet, Vinyl Plank |
| HEATING | Forced Air |
| LAUNDRY | In Basement, Laundry Room, Upper Level |
| LOT FEATURES | Back Lane, Back Yard, Corner Lot, Zero Lot Line |
| PARKING | Alley Access, Parking Pad |
| RESTRICTIONS | None Known |
| ROOF | Asphalt Shingle |
| TITLE | Fee Simple |
| BROKER | Real Broker |
| ROOMS | DIMENSIONS (m) | LEVEL |
|---|---|---|
| 4pc Bathroom | 0`0" x 0`0" | Basement |
| Bedroom | 8`9" x 9`2" | Basement |
| Living/Dining Room Combination | 10`2" x 14`5" | Basement |
| 2pc Bathroom | 5`0" x 4`10" | Main |
| Kitchen | 15`0" x 12`0" | Main |
| Dining Room | 12`11" x 9`0" | Main |
| Great Room | 12`9" x 12`7" | Main |
| Foyer | 7`0" x 5`0" | Main |
| Mud Room | 5`0" x 3`5" | Main |
| Bedroom - Primary | 12`4" x 11`5" | Upper |
| Bedroom | 10`9" x 8`3" | Upper |
| Bedroom | 10`9" x 8`3" | Upper |
| Laundry | 4`5" x 3`0" | Upper |
| 3pc Ensuite bath | 9`0" x 5`0" | Upper |
| 4pc Bathroom | 8`0" x 5`0" | Upper |

