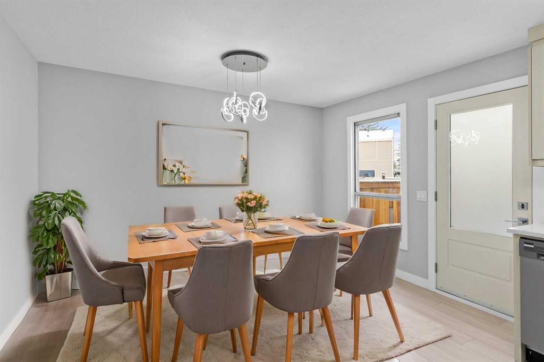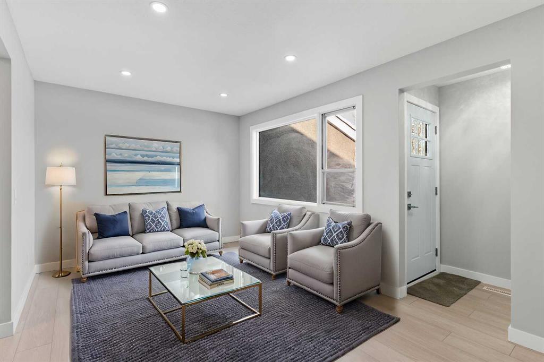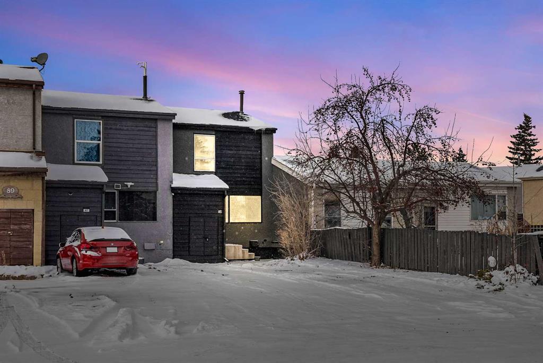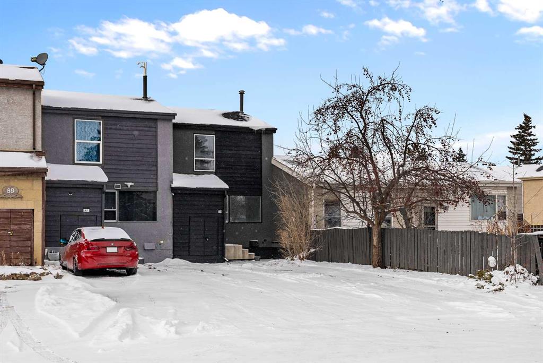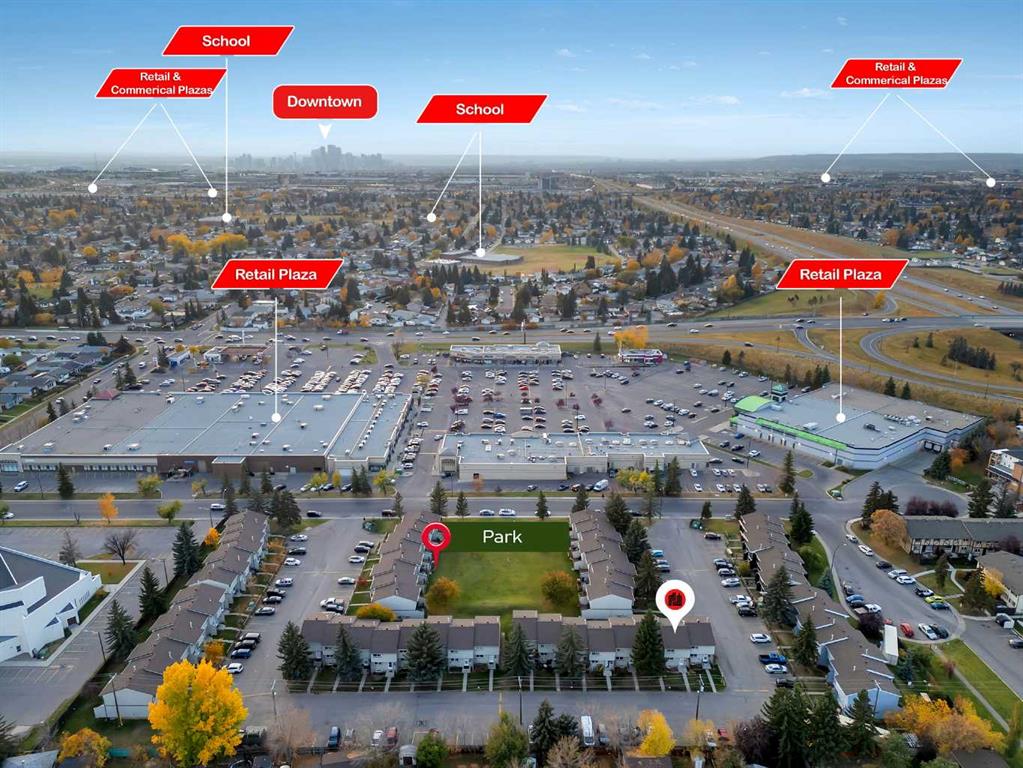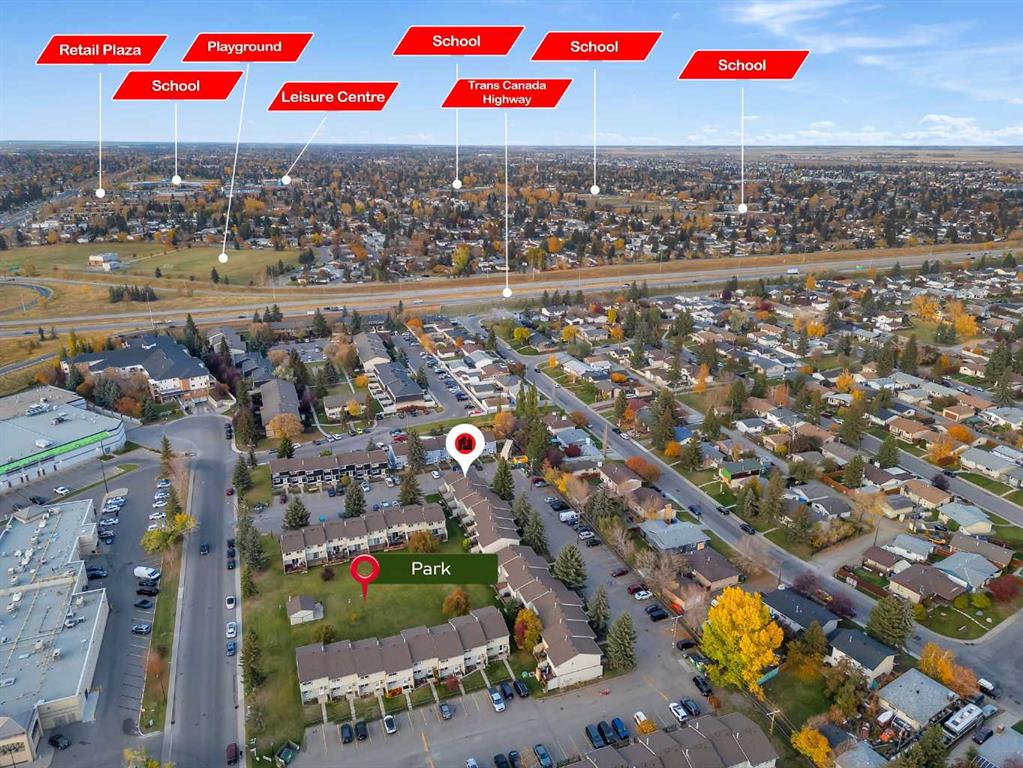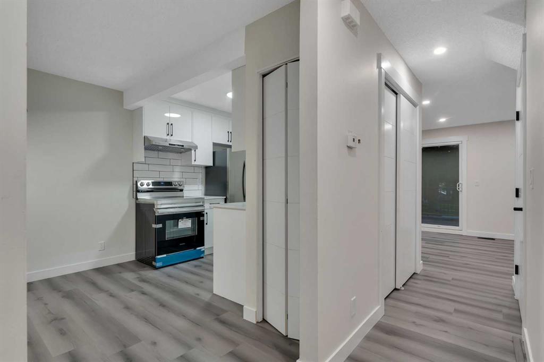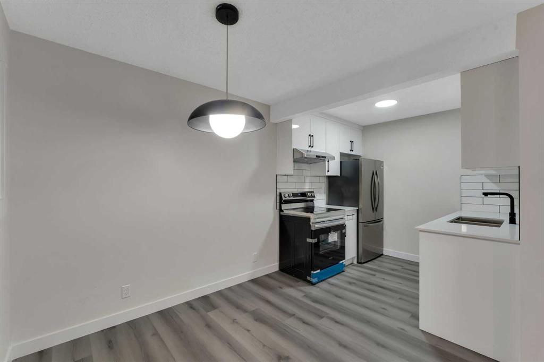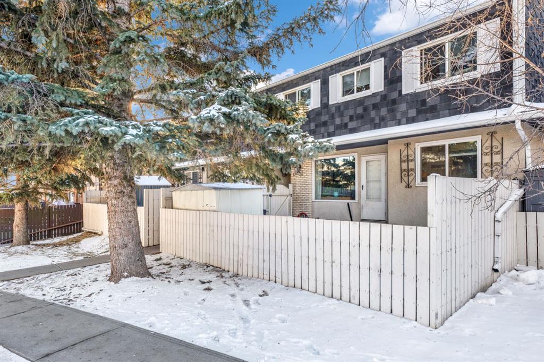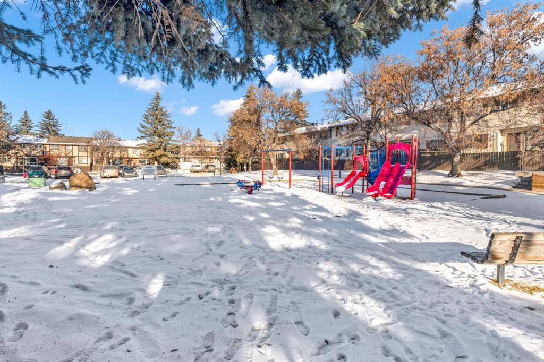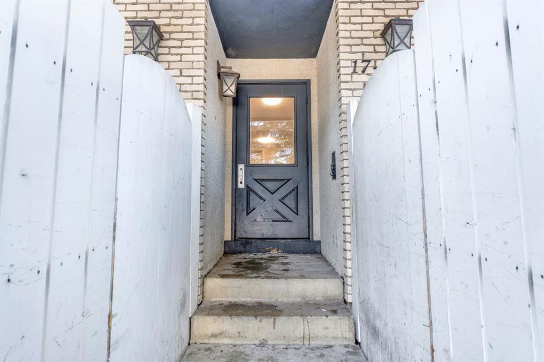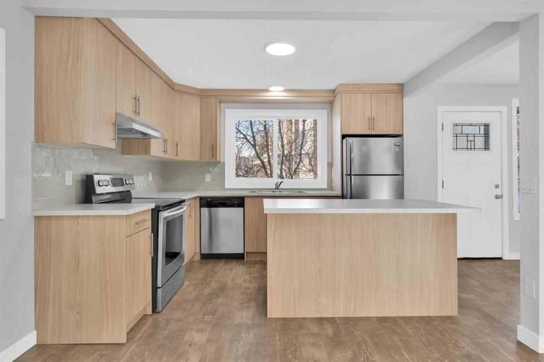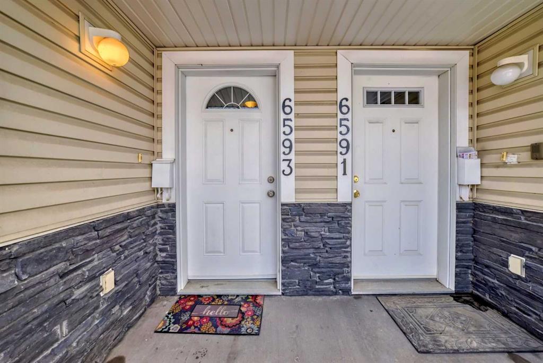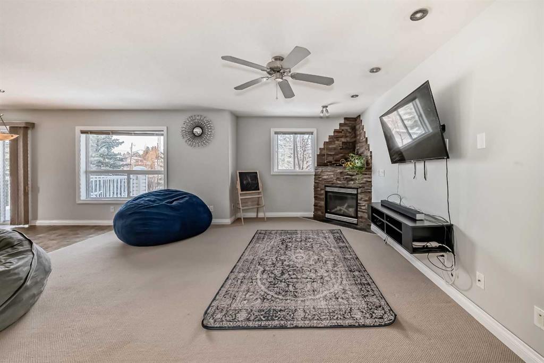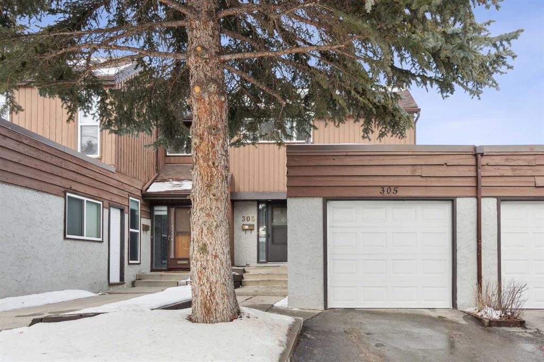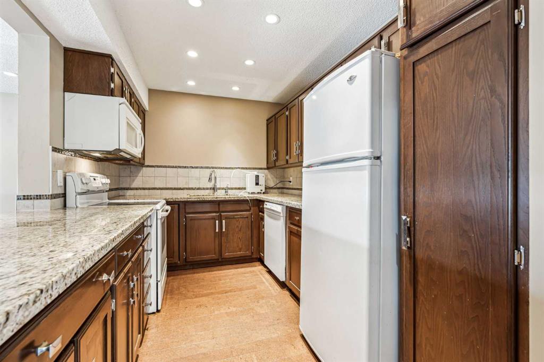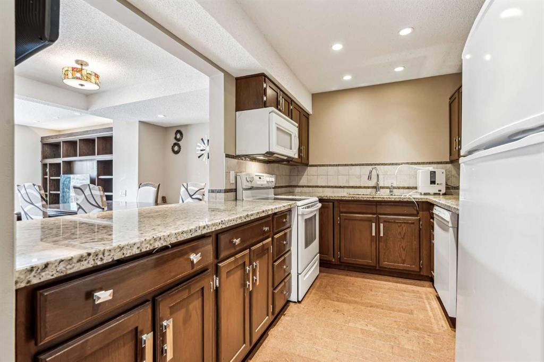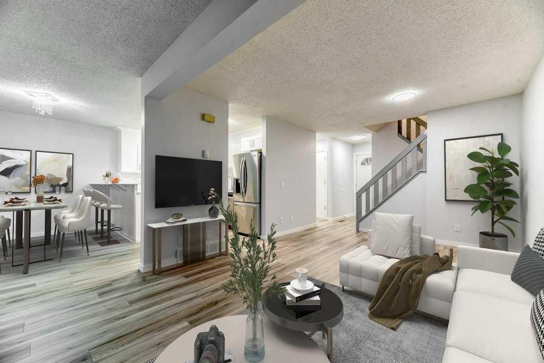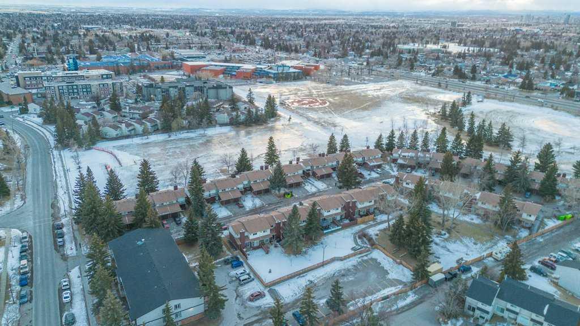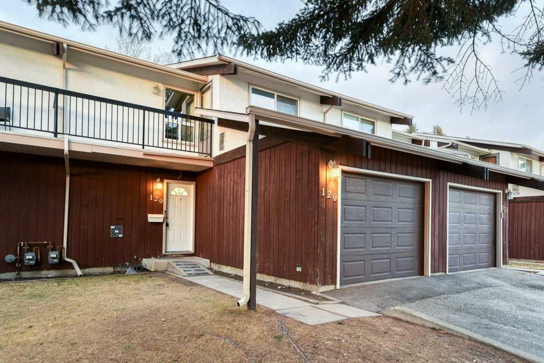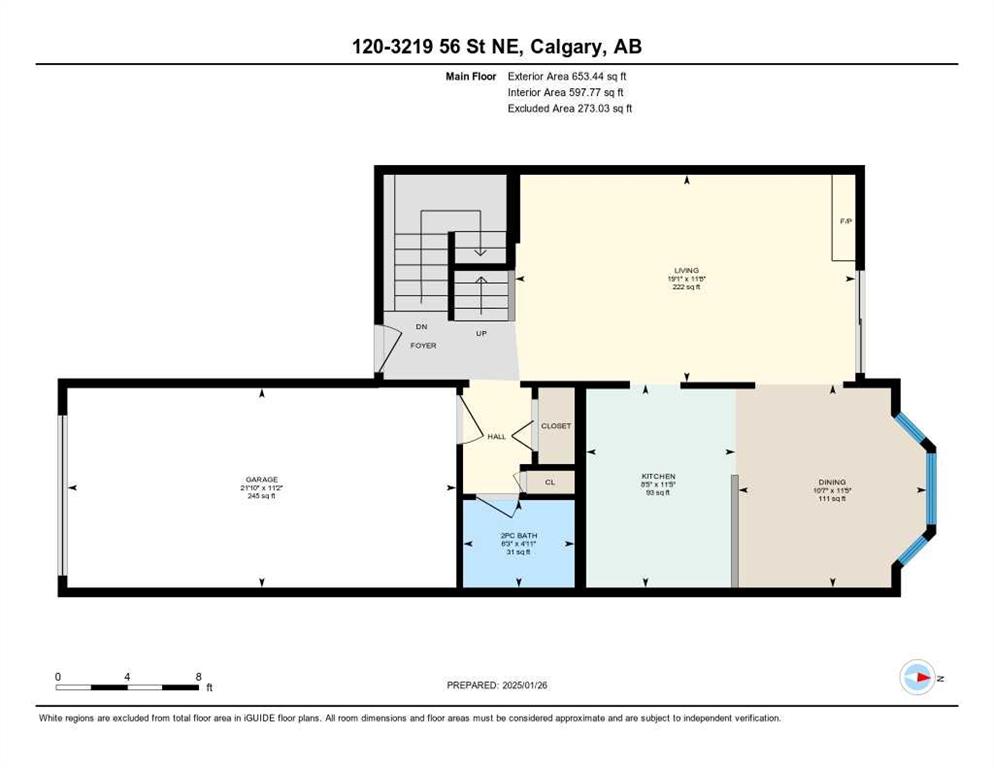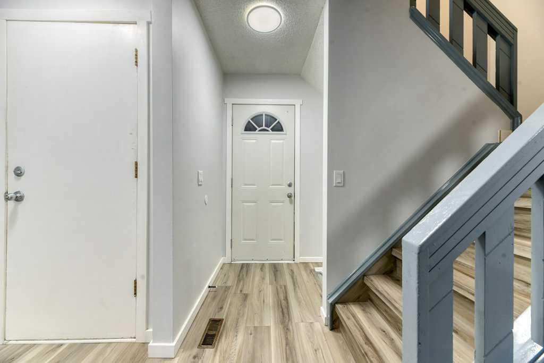92 Abberfield Court NE
Calgary T2A 7N4
MLS® Number: A2194940
$ 364,900
3
BEDROOMS
2 + 0
BATHROOMS
1990
YEAR BUILT
Welcome to Abberfield Court in the community of Abbeydale. This condominium offers over 1,500 square feet of developed space, with 1,299 square feet above grade and an additional 265 square feet in the finished basement. This end unit townhouse is significantly larger than most comparable units, providing exceptional value, and making it an ideal choice for a family home or starter residence. Situated in a peaceful cul-de-sac, it provides convenient access to nearby amenities. The floorplan is thoughtfully designed, featuring an open-concept kitchen equipped with stainless steel appliances and an adjacent spacious living room suitable for entertaining. The lower level includes an additional cozy family room area with a fireplace, a newly renovated three-piece bathroom, an office/computer nook, large windows, and a back door leading to a newly constructed west-facing deck, perfect for summer barbecues and enjoying the evening sun. The upper level includes an oversized, bright primary bedroom, a second bedroom, and a four-piece bathroom. The basement features a third large bedroom making it ideal for a roommate or teenager, a laundry room with ample space for storage, and a utility room. Additional features of this townhome include new windows installed in 2012, a new roof, fence and a new oversized deck with railing. The unit also comes with two assigned parking stalls and visitor parking conveniently located in front of the unit. Do not miss this opportunity. Schedule your viewing today.
| COMMUNITY | Abbeydale |
| PROPERTY TYPE | Row/Townhouse |
| BUILDING TYPE | Five Plus |
| STYLE | 4 Level Split |
| YEAR BUILT | 1990 |
| SQUARE FOOTAGE | 1,262 |
| BEDROOMS | 3 |
| BATHROOMS | 2.00 |
| BASEMENT | Finished, Full |
| AMENITIES | |
| APPLIANCES | Dishwasher, Dryer, Electric Stove, Range Hood, Refrigerator, Washer, Window Coverings |
| COOLING | None |
| FIREPLACE | Family Room, Gas, Mantle, Tile |
| FLOORING | Carpet, Ceramic Tile, Laminate, Linoleum |
| HEATING | Fireplace(s), Forced Air, Natural Gas |
| LAUNDRY | In Basement |
| LOT FEATURES | Back Yard, Backs on to Park/Green Space, Cul-De-Sac, Landscaped, See Remarks |
| PARKING | Assigned, Stall |
| RESTRICTIONS | None Known |
| ROOF | Asphalt Shingle |
| TITLE | Fee Simple |
| BROKER | Century 21 Bravo Realty |
| ROOMS | DIMENSIONS (m) | LEVEL |
|---|---|---|
| Bedroom | 15`4" x 12`11" | Basement |
| Laundry | 6`9" x 10`0" | Basement |
| Furnace/Utility Room | 4`9" x 9`11" | Basement |
| Family Room | 16`1" x 22`11" | Lower |
| 3pc Bathroom | 4`0" x 10`6" | Lower |
| Foyer | 6`4" x 7`4" | Main |
| Living Room | 11`0" x 13`3" | Main |
| Dining Room | 8`4" x 12`4" | Main |
| Kitchen | 7`9" x 12`2" | Main |
| Bedroom | 8`5" x 9`11" | Second |
| Bedroom - Primary | 15`11" x 13`5" | Second |
| 4pc Bathroom | 5`2" x 10`6" | Second |






























