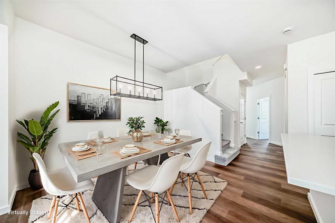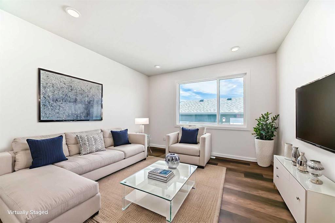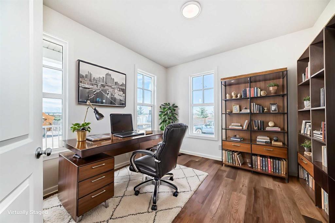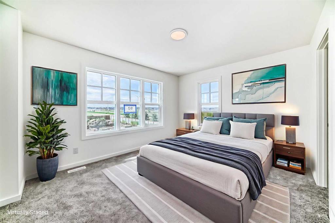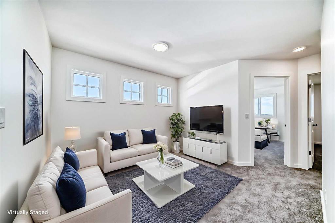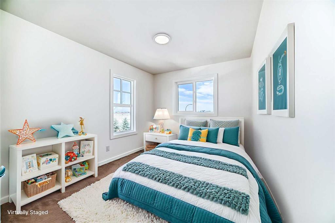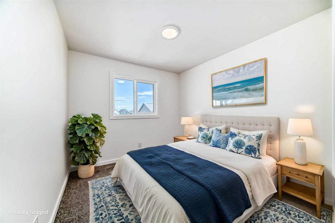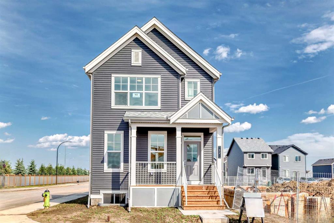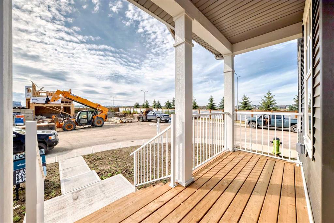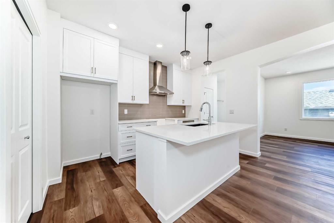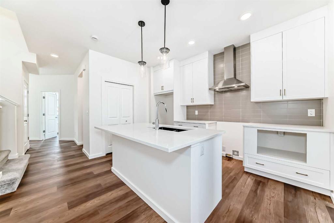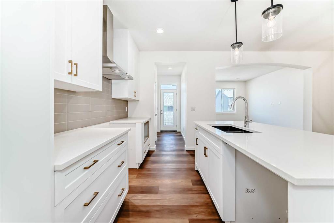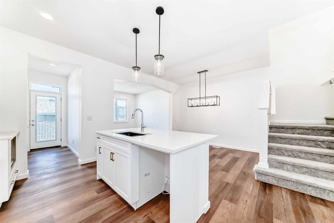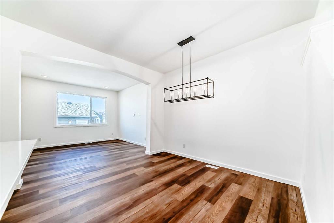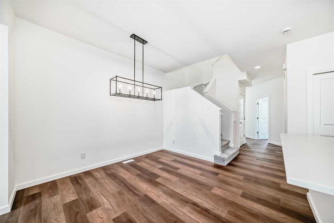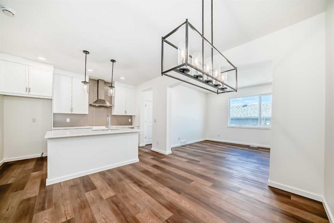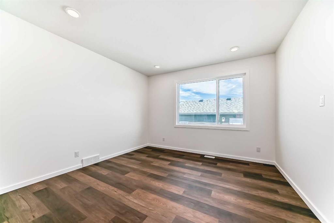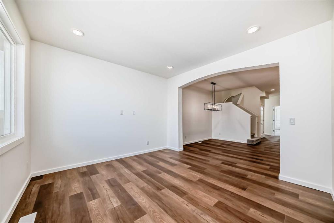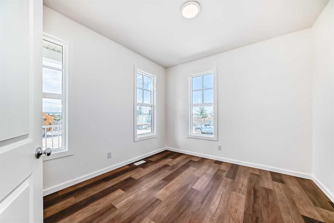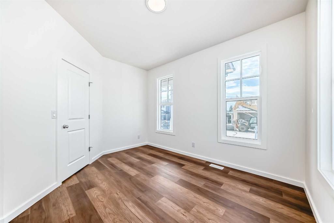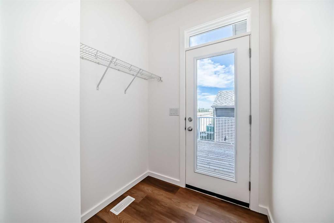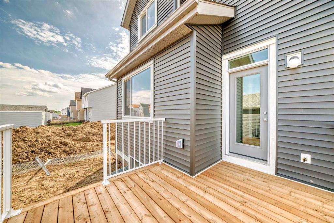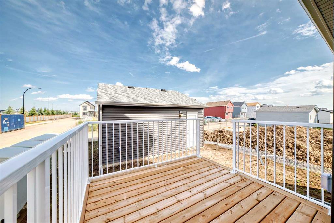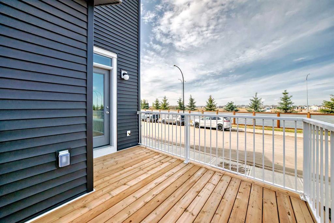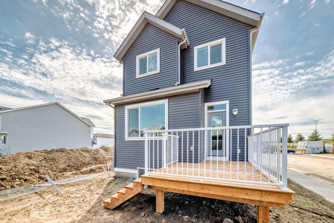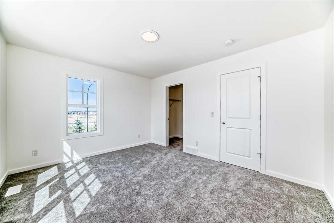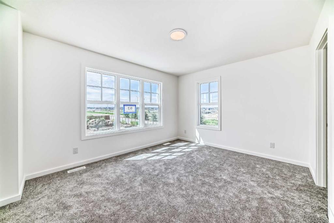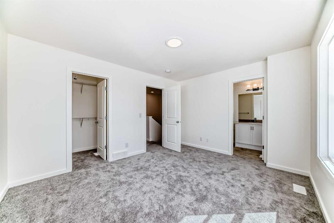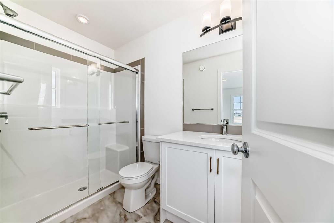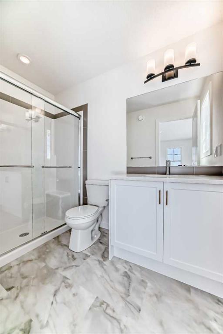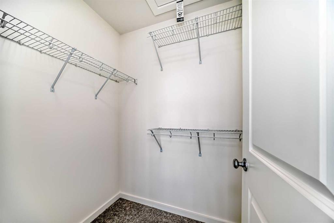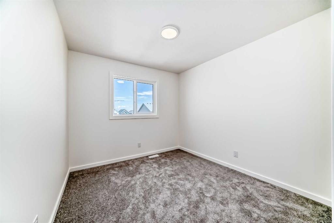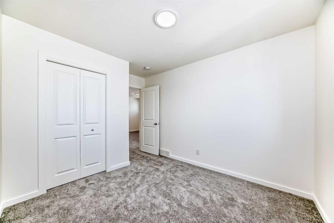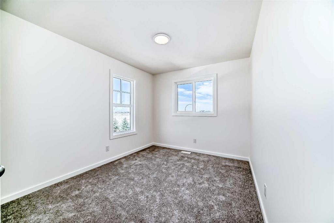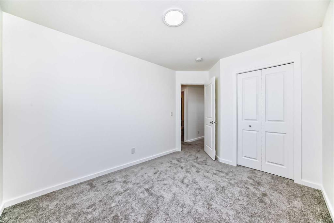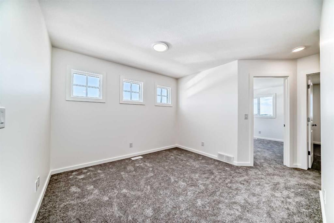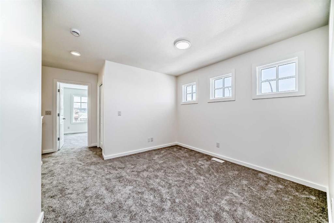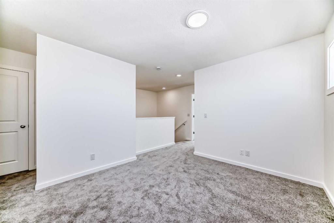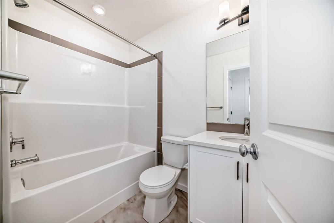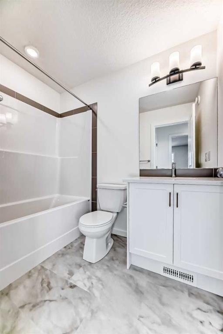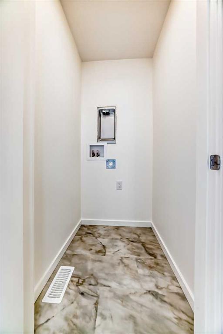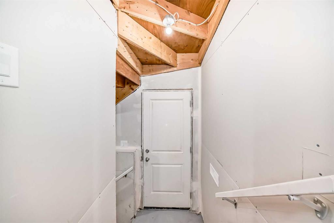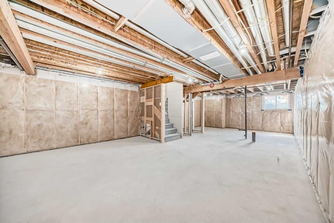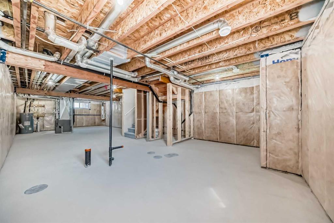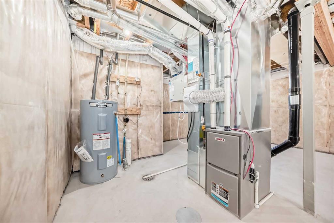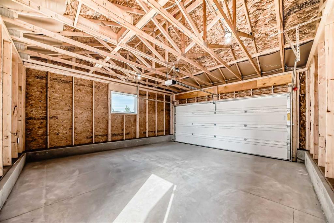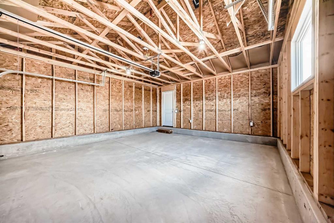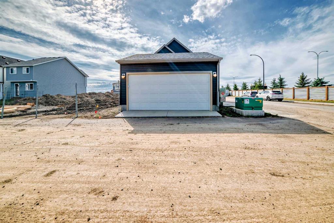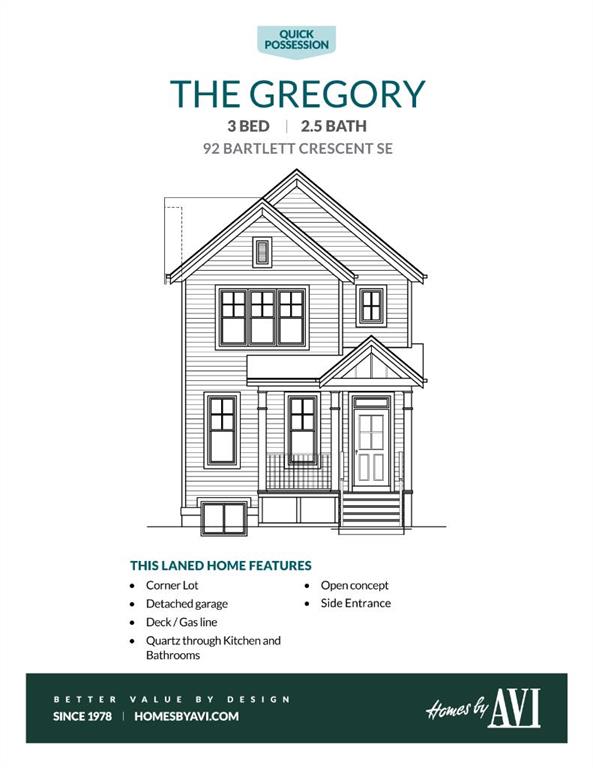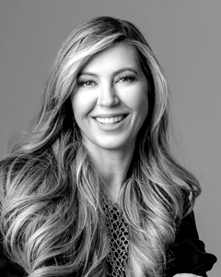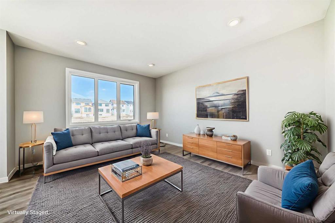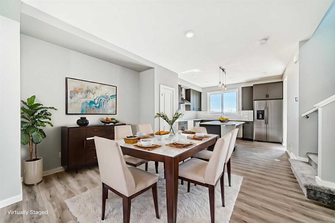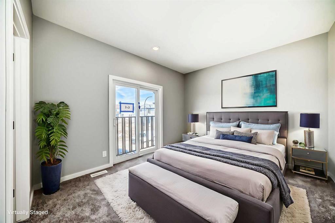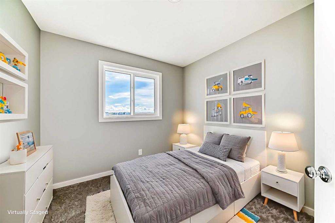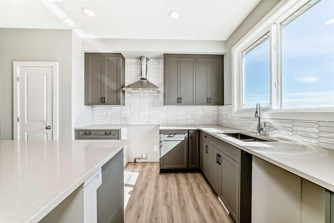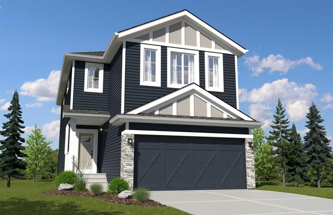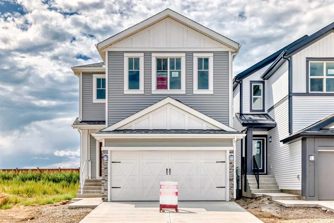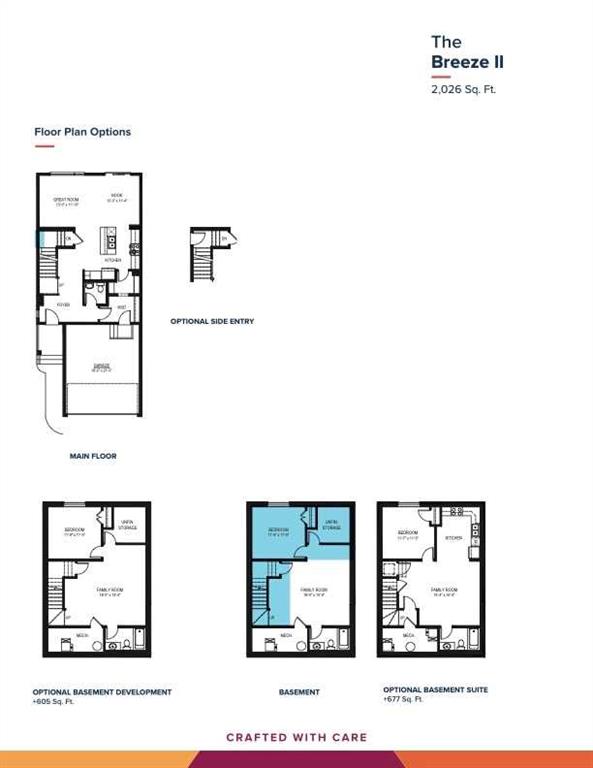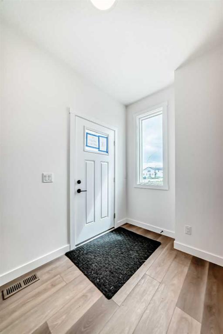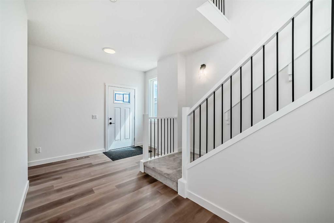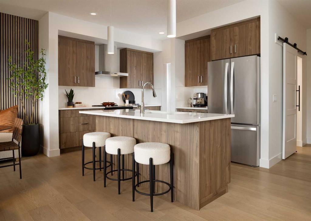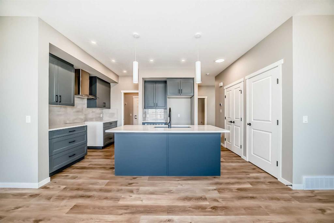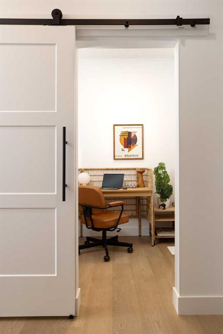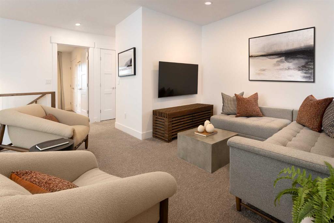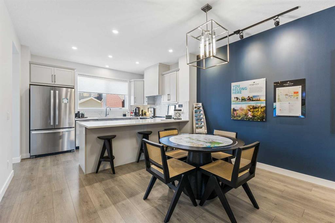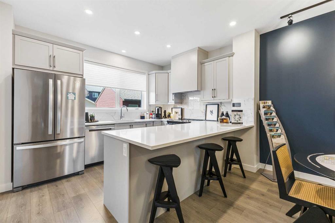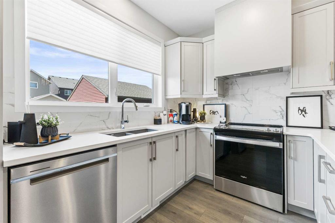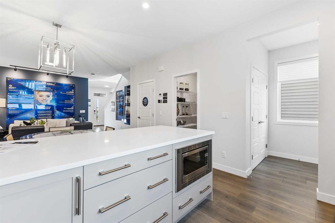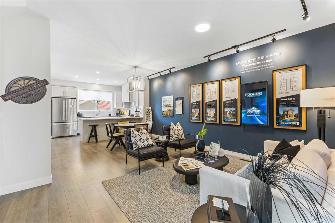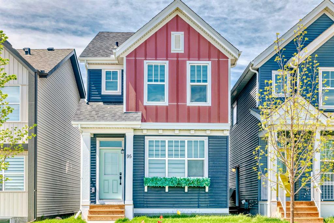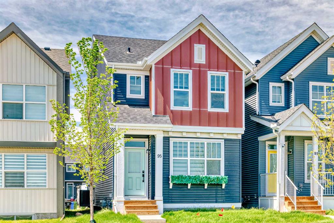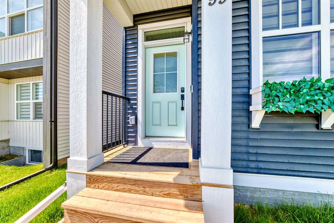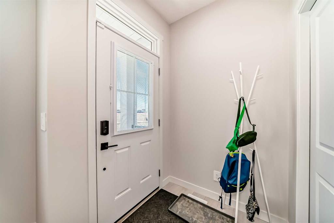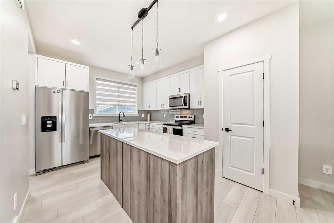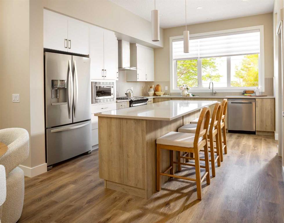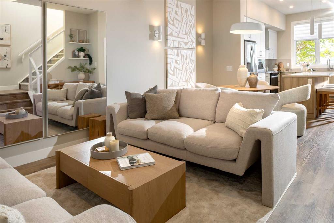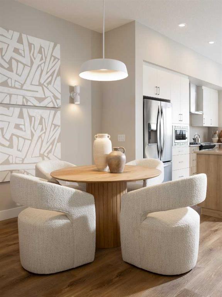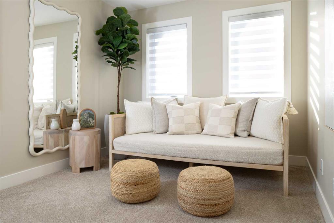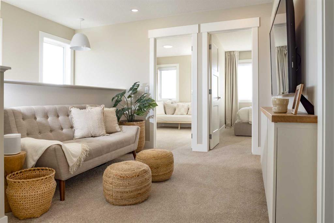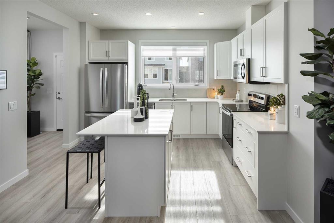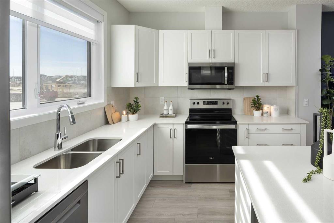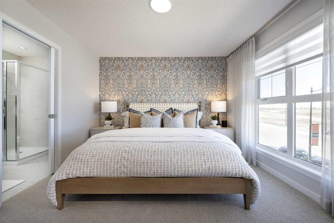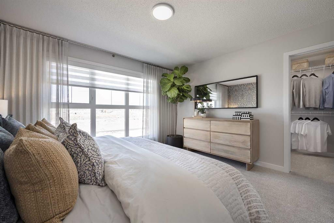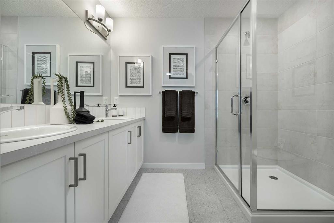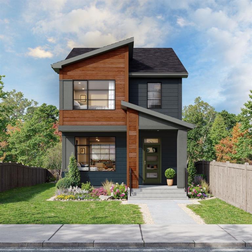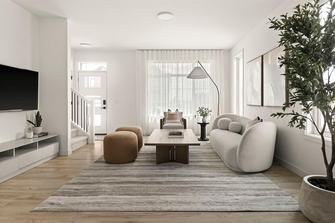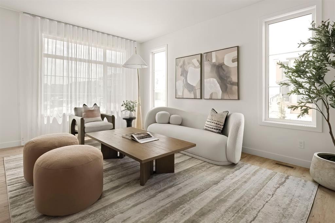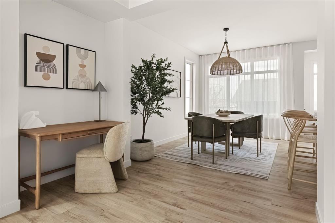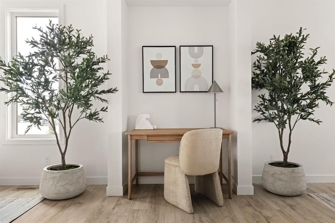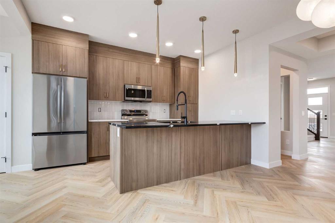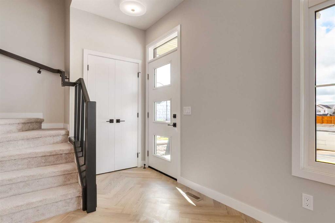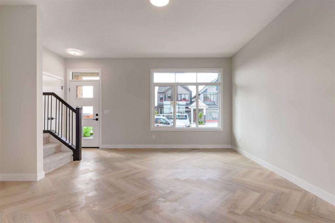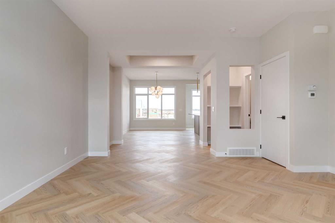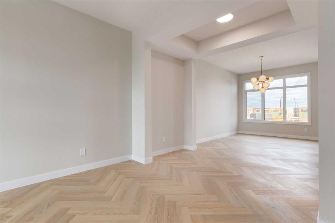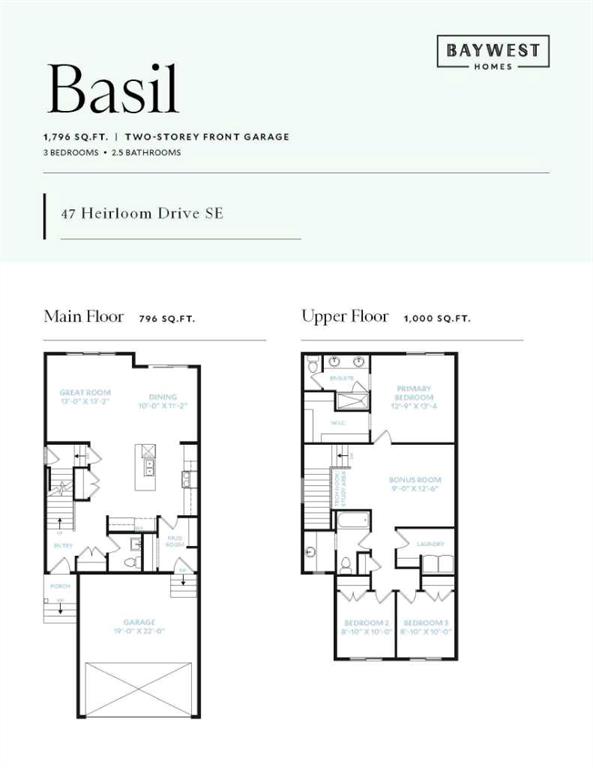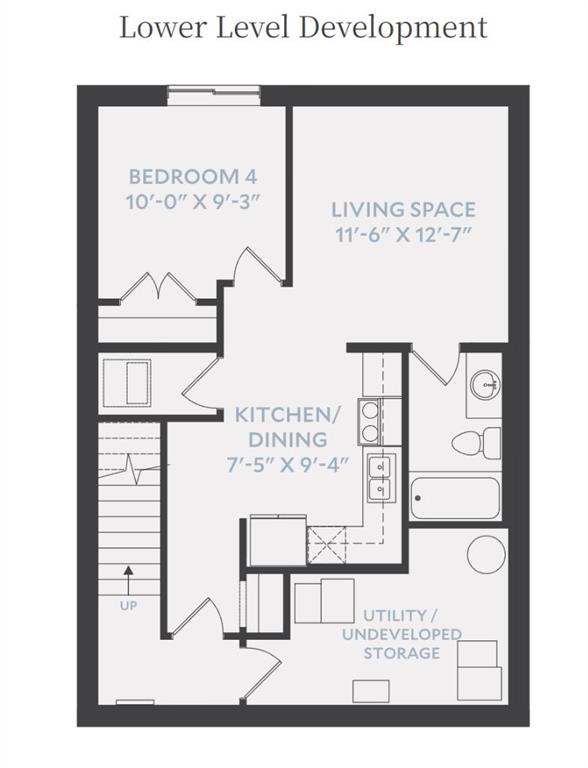92 Bartlett Crescent SE
Calgary T3S 0P6
MLS® Number: A2249123
$ 639,900
3
BEDROOMS
2 + 1
BATHROOMS
1,728
SQUARE FEET
2025
YEAR BUILT
MOST HOMES GIVE YOU A PANTRY; THIS ONE GIVES YOU A WHOLE COMMUNITY GARDEN TO STOCK IT WITH. — That’s life in Rangeview by Section 23, Calgary’s first garden-to-table neighbourhood. A place where fresh herbs, shared harvests, and neighbourly chats over tomato plants are just part of the routine. And at 92 Bartlett Crescent SE, you don’t just get the lifestyle; you get the home that makes it all work. This is the Gregory model from Homes by Avi, set proudly on a SUNNY CORNER LOT with its own welcoming FRONT PORCH and a DOUBLE DETACHED GARAGE tucked neatly at the back. It’s the kind of home that balances function with charm — new, never lived in, and MOVE-IN READY without feeling like a cookie-cutter spec. Inside, you’ll find 1,719 square feet of bright, well-planned living space. The open-concept main floor is anchored by a kitchen that doesn’t just look good in photos — it’s designed for real life. Think FULL-HEIGHT CABINETRY, QUARTZ COUNTERS, a silgranit sink, pantry storage, and a CENTRE ISLAND that doubles as a BREAKFAST BAR, coffee hub, and after-school snack station. With a FLEX ROOM AT THE FRONT, you’ve got space to bend this home to your lifestyle — home office, art studio, yoga retreat, or maybe just a spot to corral toys and craft projects. Upstairs, the bonus loft answers that eternal “where do we all hang out?” question, giving you a second living space for movie nights, homework, or quiet escapes. The master delivers both comfort and practicality with its walk-in closet and ensuite, while two more bedrooms and an upper laundry room keep family life flowing smoothly. And then there’s the basement — currently unfinished, but with a SEPARATE SIDE ENTRY that opens the door to future possibilities. Whether it becomes a guest space, rental income, or just a big playroom, the choice is yours. And with a quick possession available, you won’t have to wait long to make those plans real. Step outside and the lifestyle takes over. RANGEVIEW ISN’T LIKE OTHER NEW COMMUNITIES where the highlight is a playground and a storm pond. Here, the heart of the neighbourhood is food: community gardens, orchards, and gathering spaces that make dinner feel like a shared experience. Imagine filling that pantry with produce you picked just down the street, waving to neighbours you actually know, and raising kids who think it’s normal to eat carrots straight from the garden. It’s not just suburban living — it’s intentional living. If you’ve been craving a home that feels like more than four walls, this is it. Come see it in person — and maybe leave with a few fresh herbs for dinner.
| COMMUNITY | Rangeview |
| PROPERTY TYPE | Detached |
| BUILDING TYPE | House |
| STYLE | 2 Storey |
| YEAR BUILT | 2025 |
| SQUARE FOOTAGE | 1,728 |
| BEDROOMS | 3 |
| BATHROOMS | 3.00 |
| BASEMENT | Separate/Exterior Entry, Full, Unfinished |
| AMENITIES | |
| APPLIANCES | Dishwasher, Electric Range, Garage Control(s), Microwave, Range Hood, Refrigerator |
| COOLING | None |
| FIREPLACE | N/A |
| FLOORING | Carpet, Vinyl Plank |
| HEATING | High Efficiency, Forced Air, Humidity Control, Natural Gas |
| LAUNDRY | Electric Dryer Hookup, Laundry Room, Upper Level, Washer Hookup |
| LOT FEATURES | Back Lane, Corner Lot, Zero Lot Line |
| PARKING | Alley Access, Double Garage Detached, Garage Door Opener, Garage Faces Rear |
| RESTRICTIONS | Call Lister |
| ROOF | Asphalt Shingle |
| TITLE | Fee Simple |
| BROKER | CIR Realty |
| ROOMS | DIMENSIONS (m) | LEVEL |
|---|---|---|
| Entrance | 5`6" x 6`5" | Main |
| Flex Space | 12`11" x 10`10" | Main |
| 2pc Bathroom | 3`2" x 7`5" | Main |
| Kitchen | 8`10" x 12`11" | Main |
| Pantry | 4`5" x 1`8" | Main |
| Dining Room | 10`1" x 10`11" | Main |
| Living Room | 12`10" x 12`0" | Main |
| Mud Room | 5`8" x 8`0" | Main |
| Covered Porch | 12`9" x 4`7" | Main |
| Bedroom - Primary | 13`7" x 11`1" | Upper |
| 3pc Ensuite bath | 4`11" x 8`10" | Upper |
| Walk-In Closet | 5`3" x 4`5" | Upper |
| Bonus Room | 10`7" x 10`10" | Upper |
| Bedroom | 9`3" x 10`11" | Upper |
| Bedroom | 9`3" x 9`11" | Upper |
| Laundry | 3`11" x 3`5" | Upper |
| 4pc Bathroom | 5`4" x 4`11" | Upper |

