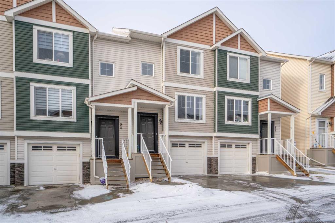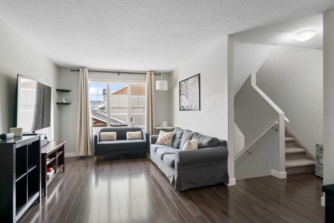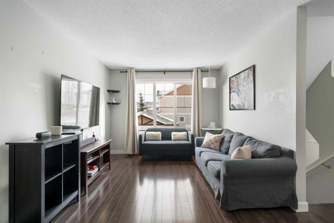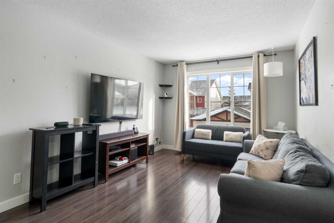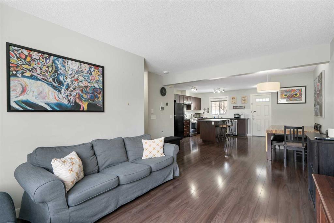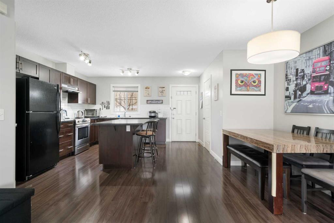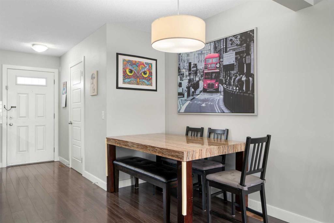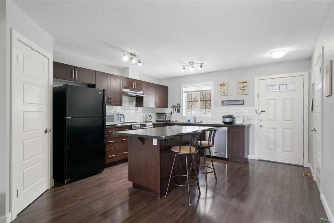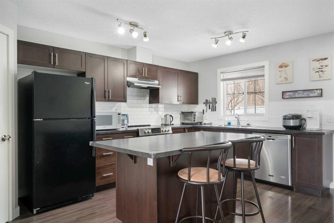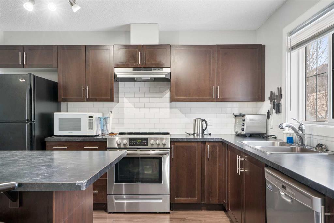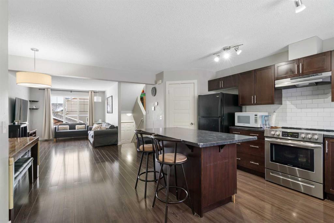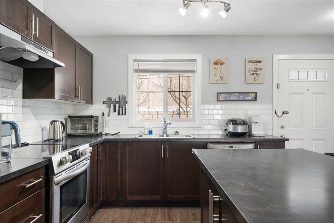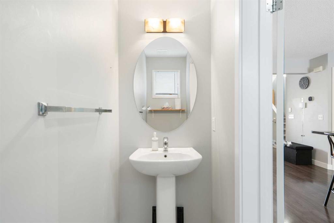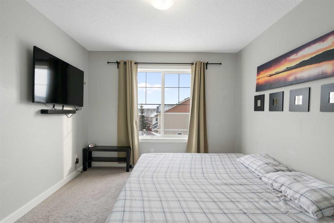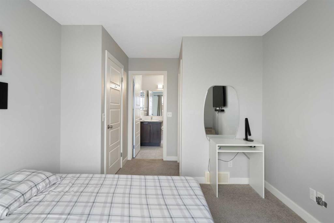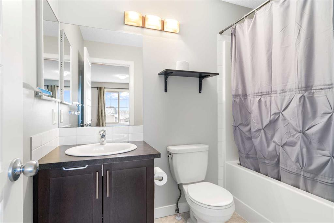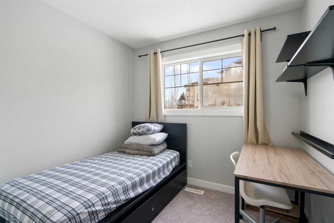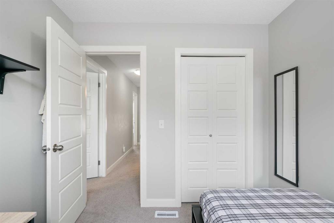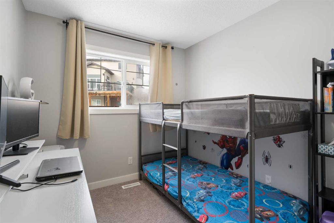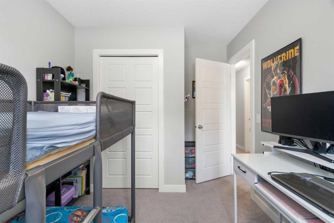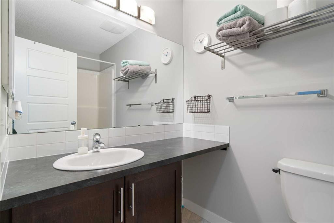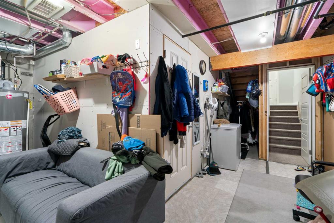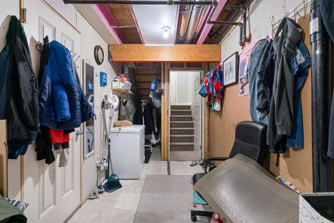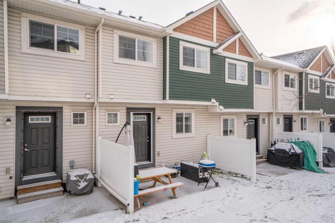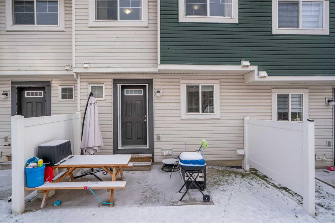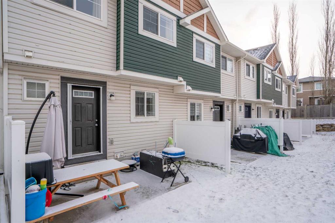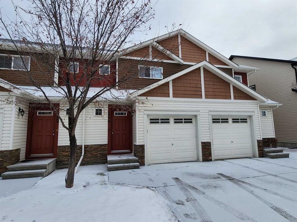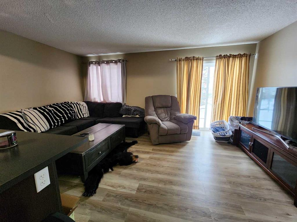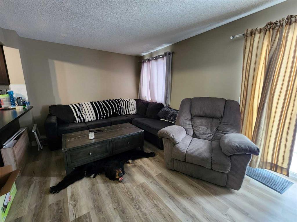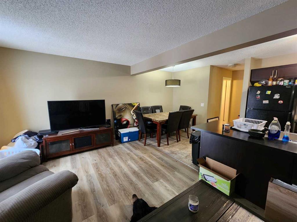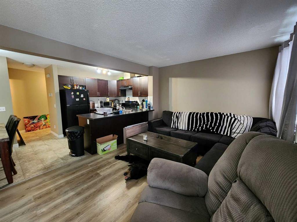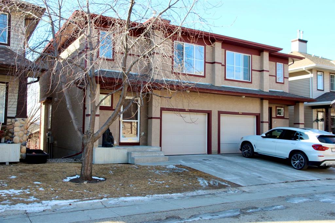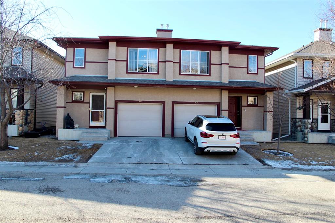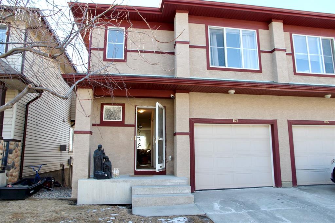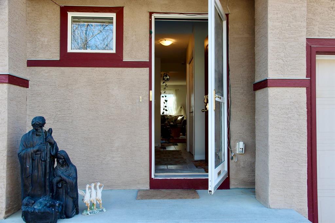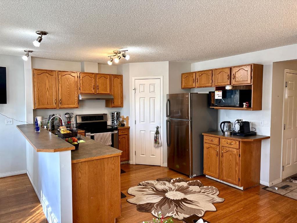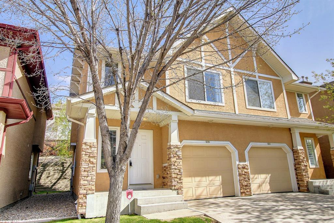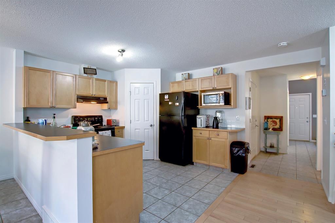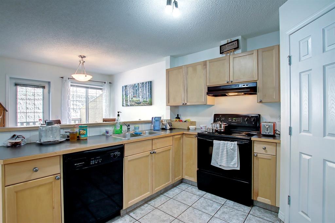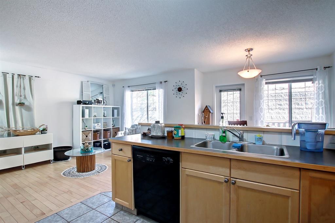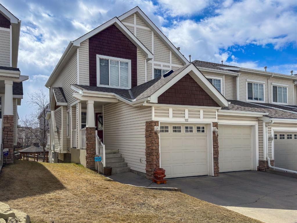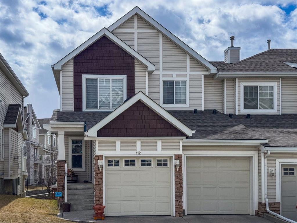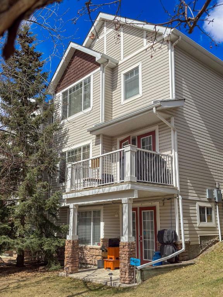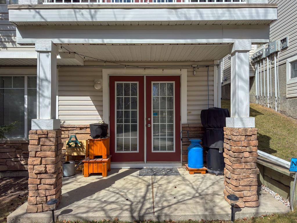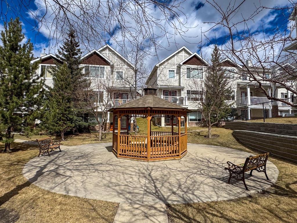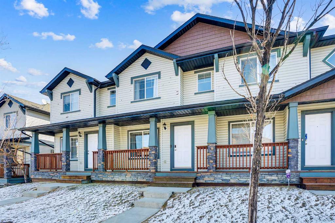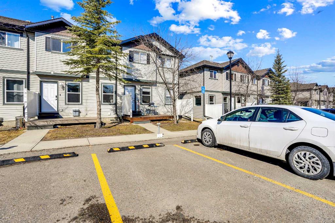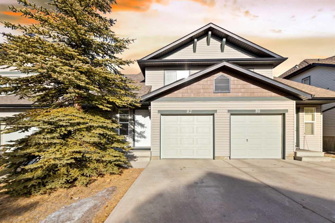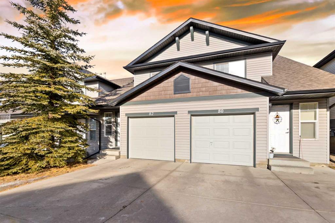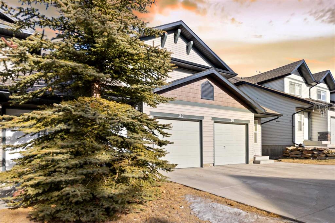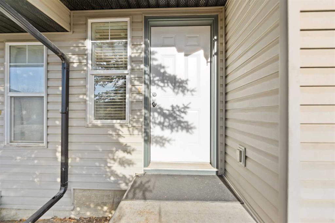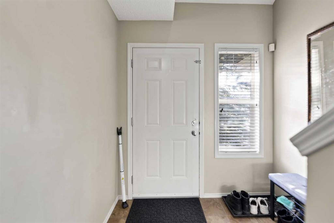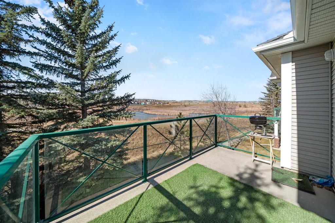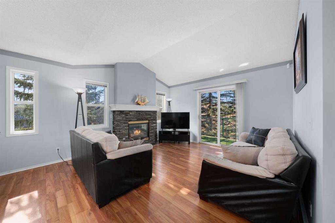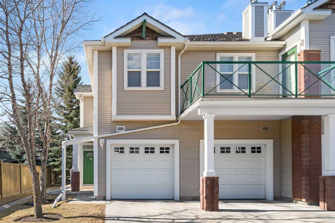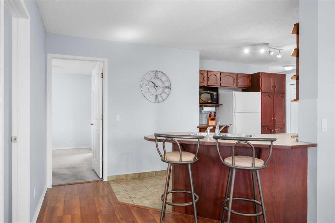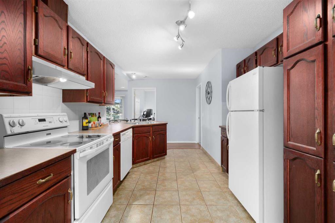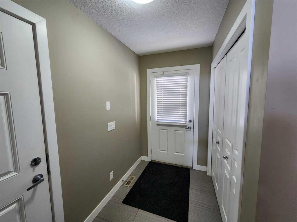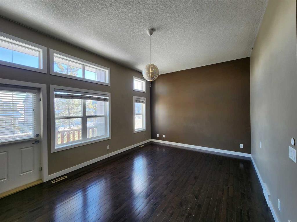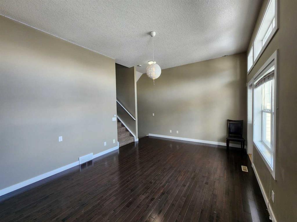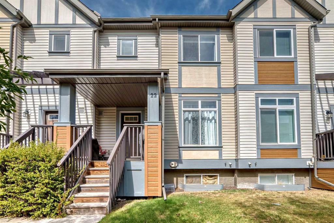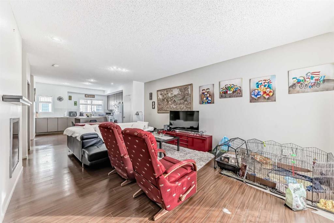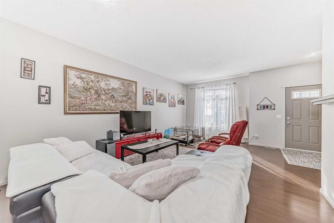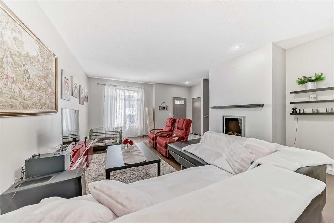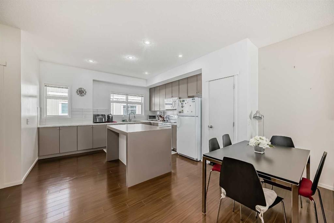92 Pantego Lane NW
Calgary T3K 0T1
MLS® Number: A2187758
$ 469,000
3
BEDROOMS
2 + 1
BATHROOMS
1,220
SQUARE FEET
2012
YEAR BUILT
~~ OPEN HOUSE MARCH 15, 2025 SATURDAY, 11AM TO 4PM~~ This charming 2-storey unit home in Panorama Hills is immaculately maintained by its original owners. This unit offers modern living with a spacious, open-concept main floor featuring laminated wood flooring throughout. The spacious kitchen has a center island flowing seamlessly into the dining and living areas. Upstairs, you'll find 3 Bedrooms all of good sizes. The primary bedroom has a walk-in closet and a 4-piece ensuite for added comfort. Laundry area is in the basement. The property also includes a single attached garage, with extra parking. Perfectly located close to amenities, this home blends style and practicality for everyday living!
| COMMUNITY | Panorama Hills |
| PROPERTY TYPE | Row/Townhouse |
| BUILDING TYPE | Five Plus |
| STYLE | 2 Storey |
| YEAR BUILT | 2012 |
| SQUARE FOOTAGE | 1,220 |
| BEDROOMS | 3 |
| BATHROOMS | 3.00 |
| BASEMENT | Partial, Unfinished |
| AMENITIES | |
| APPLIANCES | Dishwasher, Microwave, Range, Range Hood, Refrigerator |
| COOLING | None |
| FIREPLACE | N/A |
| FLOORING | Carpet, Laminate |
| HEATING | Forced Air |
| LAUNDRY | In Basement |
| LOT FEATURES | Back Yard |
| PARKING | Single Garage Attached |
| RESTRICTIONS | Board Approval |
| ROOF | Asphalt Shingle |
| TITLE | Fee Simple |
| BROKER | Real Estate Professionals Inc. |
| ROOMS | DIMENSIONS (m) | LEVEL |
|---|---|---|
| Furnace/Utility Room | 17`4" x 9`4" | Basement |
| Living Room | 13`6" x 10`3" | Main |
| Kitchen | 13`6" x 10`0" | Main |
| Dining Room | 12`8" x 10`0" | Main |
| Foyer | 6`6" x 3`6" | Main |
| Pantry | 3`11" x 3`3" | Main |
| 2pc Bathroom | 7`11" x 2`11" | Main |
| Bedroom - Primary | 10`9" x 10`3" | Second |
| 4pc Ensuite bath | 8`3" x 5`10" | Second |
| Bedroom | 8`9" x 8`6" | Second |
| Bedroom | 9`3" x 8`3" | Second |
| 4pc Bathroom | 8`8" x 4`10" | Second |


