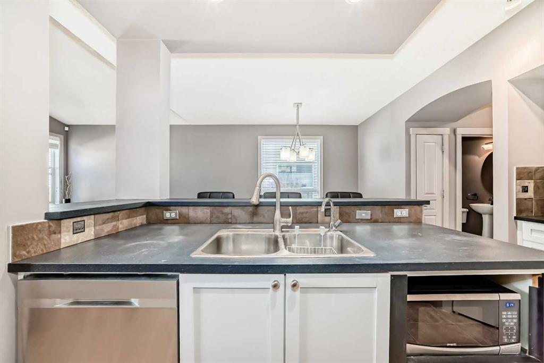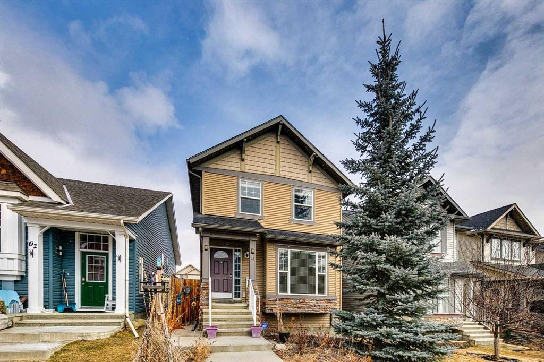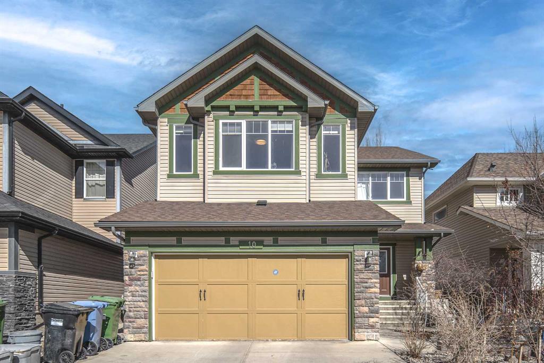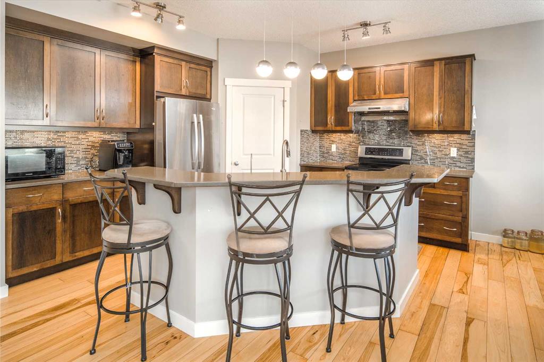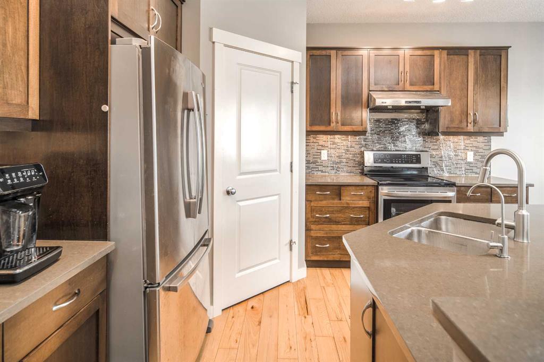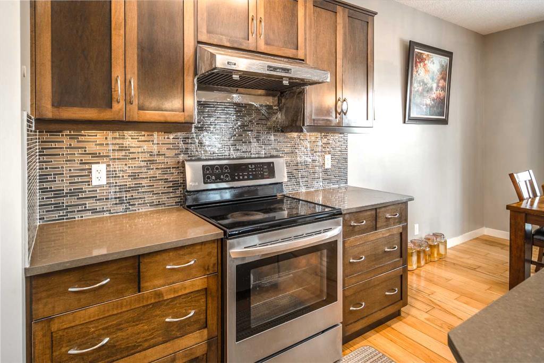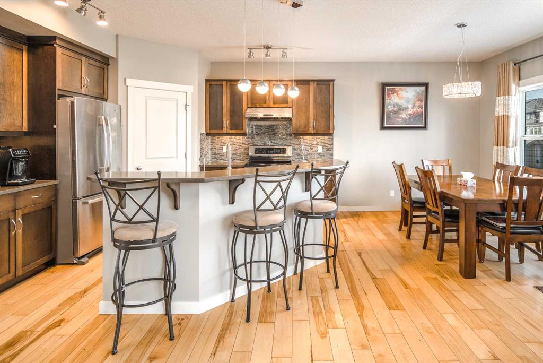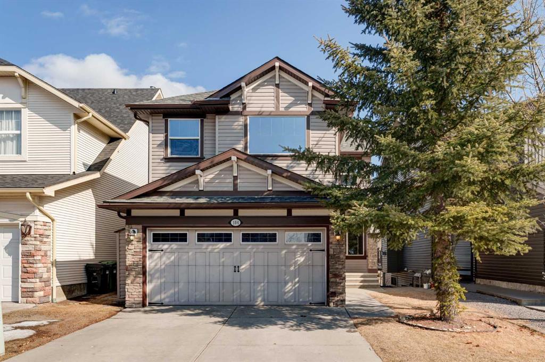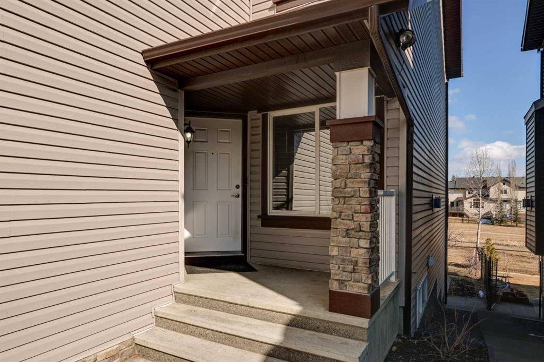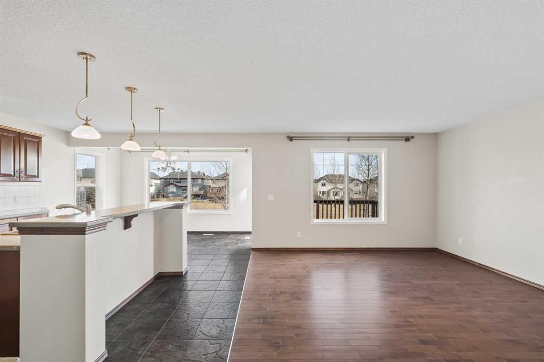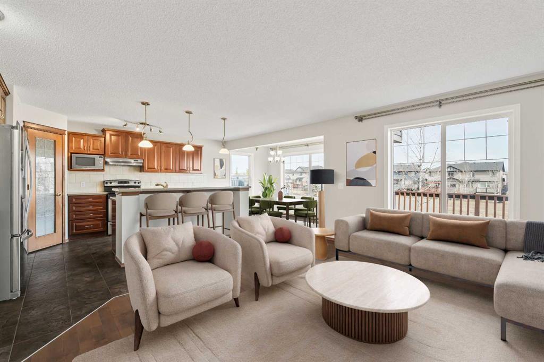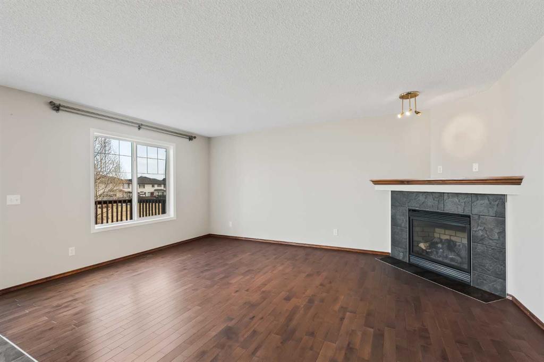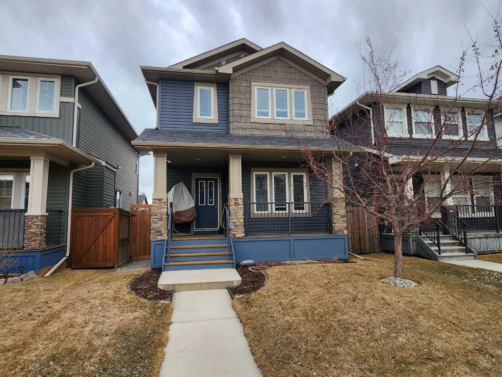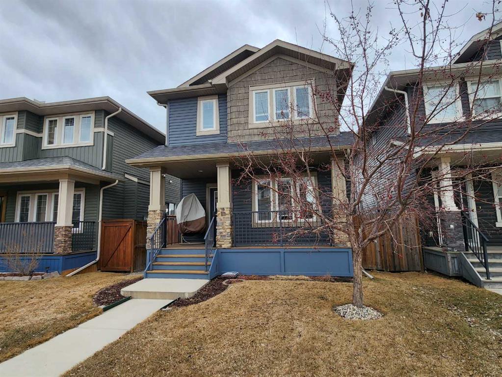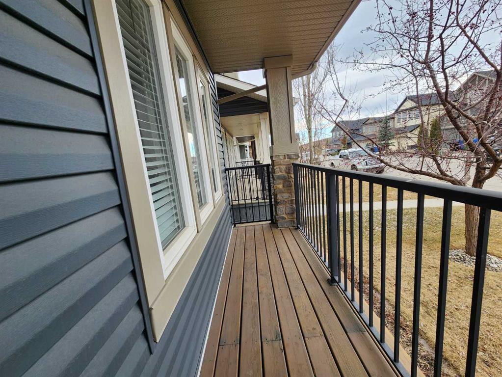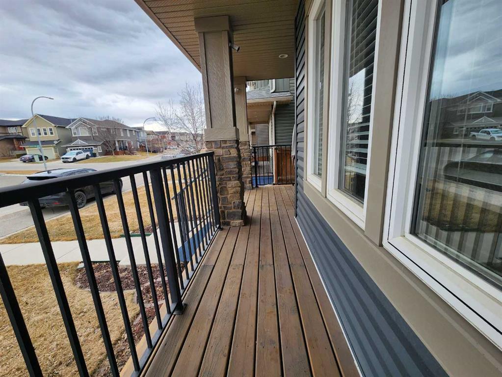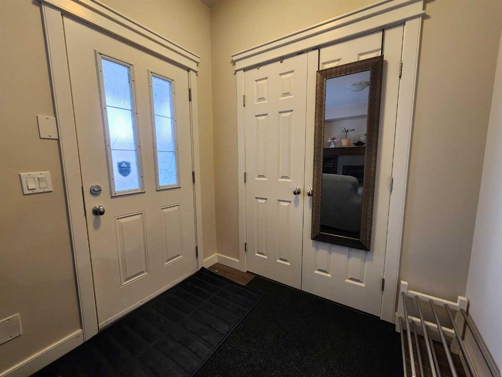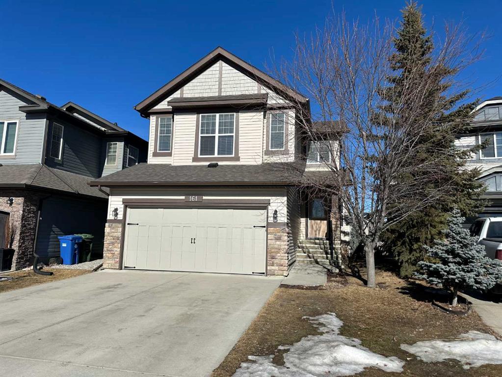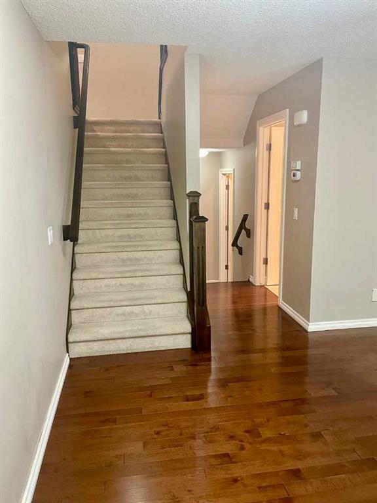93 Silverado Saddle Heights SW
Calgary T2X0H9
MLS® Number: A2195013
$ 719,900
3
BEDROOMS
2 + 1
BATHROOMS
1,975
SQUARE FEET
2008
YEAR BUILT
This 2-story JAYMAN Built House with a front attached garage has a total 3 of bedrooms and 2 and 1/2 bathrooms located in the desired community of Silverado, close to public schools, a park, and easy access to highways. The main floor has an open to above on the entrance that leads towards the family room, The kitchen has a granite counter loaded with stainless steel appliances, dining area with a patio door takes you to the backyard Deck. The upper floor has a Bonus room to entertain family and friends, The 5 pcs Ensuite master bedroom, 2 more good size bedrooms with 4 pcs common bathroom also has laundry room. The basement is unfinished with rough-in plumbing, waiting for you to build your desire, be the first one to view this property, call your favourite realtor to book your showing.
| COMMUNITY | Silverado |
| PROPERTY TYPE | Detached |
| BUILDING TYPE | House |
| STYLE | 2 Storey |
| YEAR BUILT | 2008 |
| SQUARE FOOTAGE | 1,975 |
| BEDROOMS | 3 |
| BATHROOMS | 3.00 |
| BASEMENT | Full, Unfinished |
| AMENITIES | |
| APPLIANCES | Dishwasher, Electric Stove, Garage Control(s), Microwave Hood Fan, Refrigerator, Washer/Dryer, Window Coverings |
| COOLING | None |
| FIREPLACE | Family Room, Gas, Mantle |
| FLOORING | Carpet, Hardwood, Linoleum |
| HEATING | Forced Air, Natural Gas |
| LAUNDRY | Upper Level |
| LOT FEATURES | Back Yard, Rectangular Lot |
| PARKING | Double Garage Attached |
| RESTRICTIONS | Utility Right Of Way |
| ROOF | Asphalt Shingle |
| TITLE | Fee Simple |
| BROKER | RE/MAX Real Estate (Central) |
| ROOMS | DIMENSIONS (m) | LEVEL |
|---|---|---|
| Family Room | 17`0" x 13`2" | Main |
| Kitchen | 12`8" x 12`2" | Main |
| Dinette | 11`11" x 9`1" | Main |
| 2pc Bathroom | 7`3" x 2`10" | Main |
| Bedroom - Primary | 13`8" x 12`0" | Upper |
| 5pc Ensuite bath | 11`11" x 8`0" | Upper |
| Bedroom | 10`10" x 9`11" | Upper |
| Bedroom | 9`11" x 9`11" | Upper |
| Bonus Room | 17`11" x 16`11" | Upper |
| 4pc Bathroom | 8`9" x 4`11" | Upper |
| Laundry | 6`2" x 4`11" | Upper |



























































