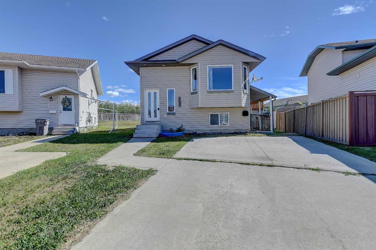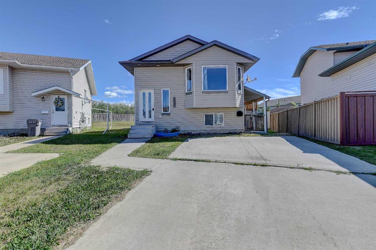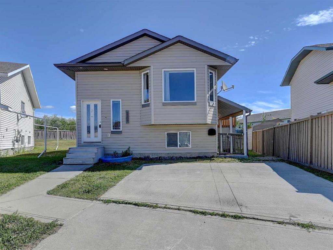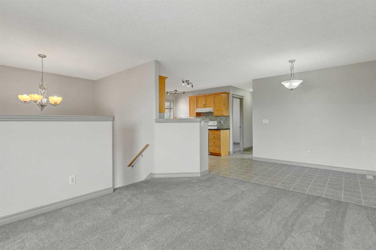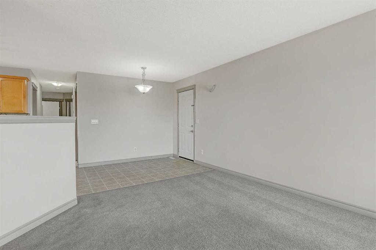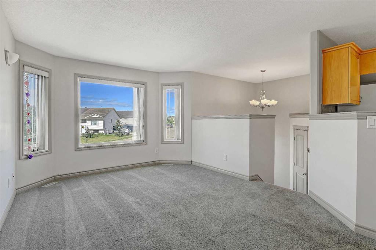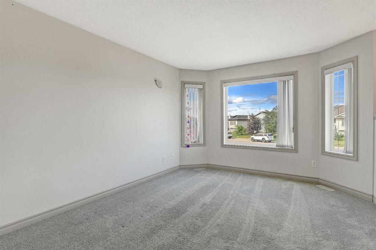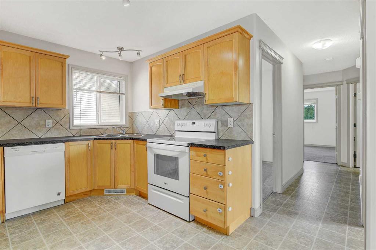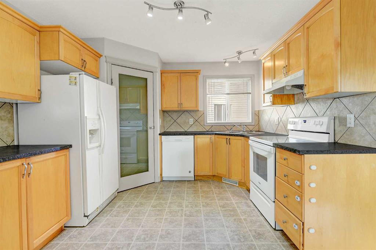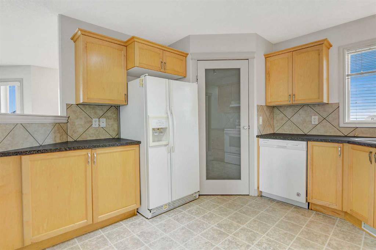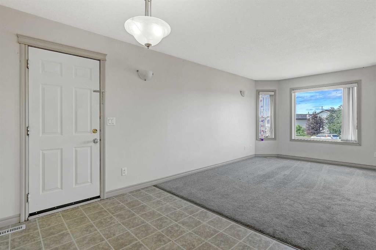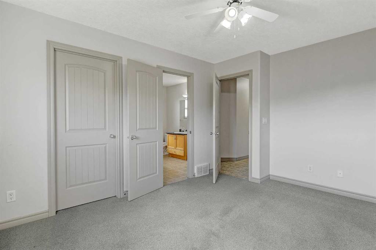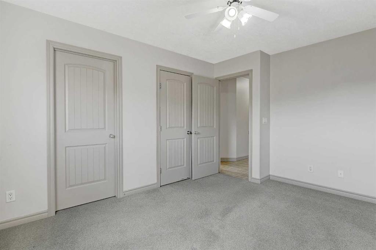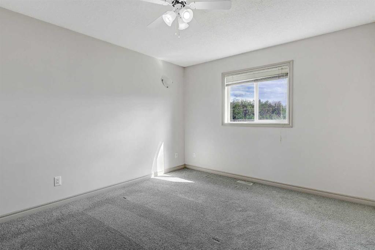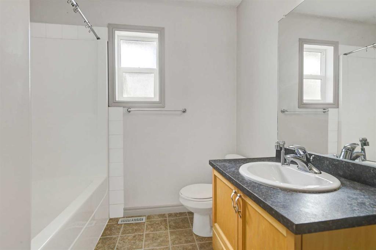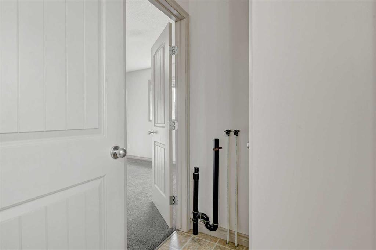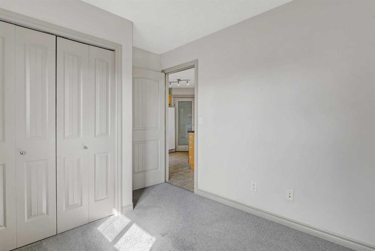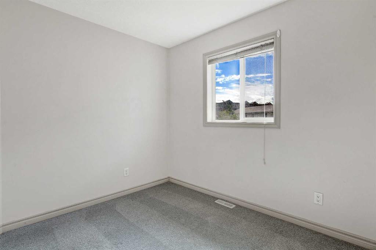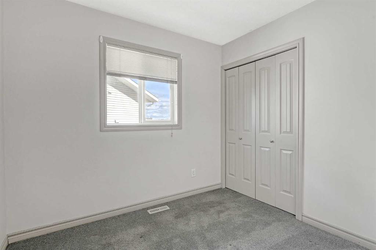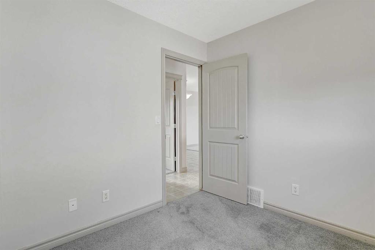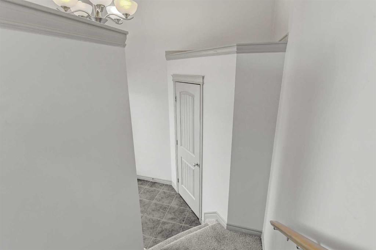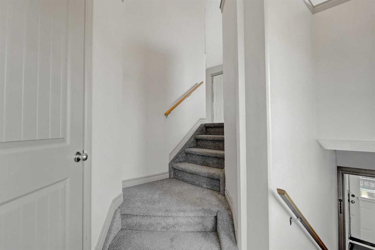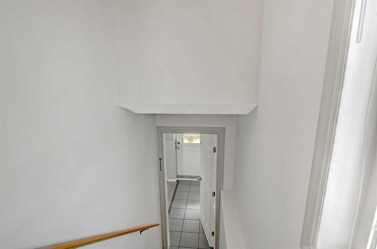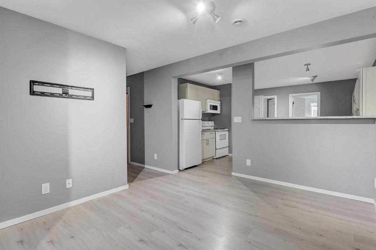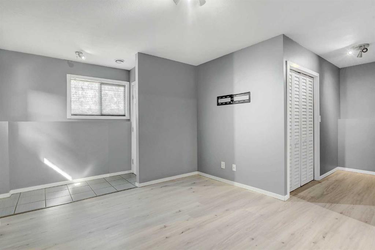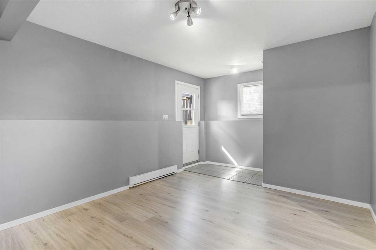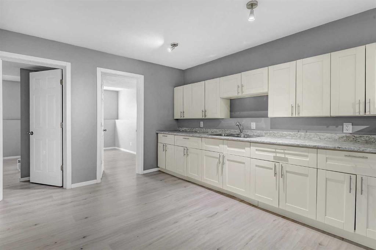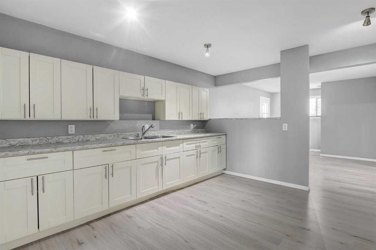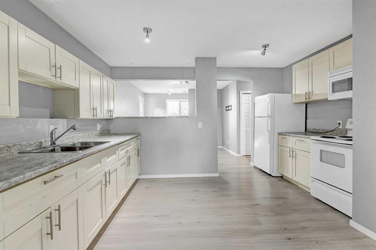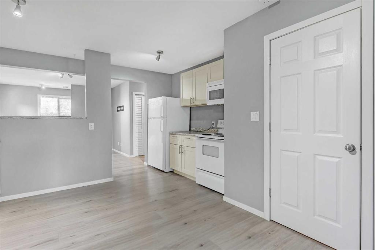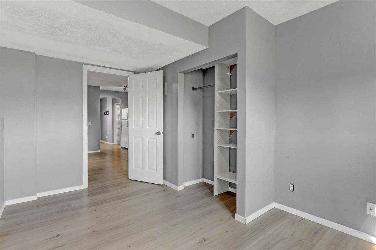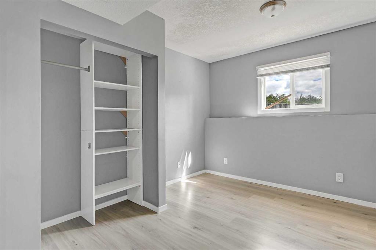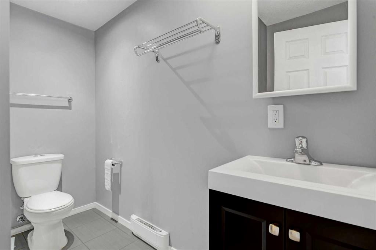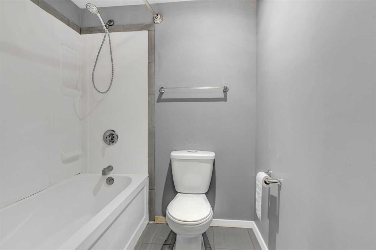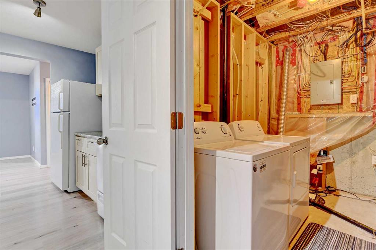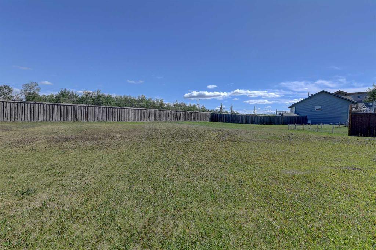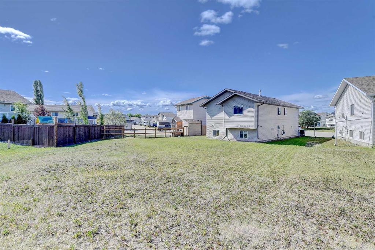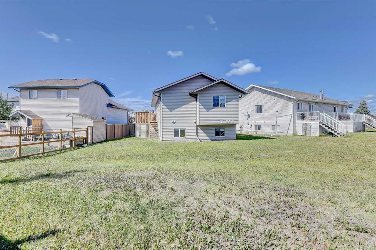9306 131 Avenue
Grande Prairie T8X 1S7
MLS® Number: A2237622
$ 350,000
5
BEDROOMS
2 + 0
BATHROOMS
1,034
SQUARE FEET
2005
YEAR BUILT
Great 5-bedroom, 2 full bathroom single-family home located in the highly desirable neighbourhood of Lakeland. Whether you're a first-time home buyer looking to break into the market or a seasoned investor seeking a strong income-producing property, this home has it all. This home is mere steps away from Maude Clifford Public School—ideal for kids to walk to school. The main level offers a functional layout with plenty of natural light and comfortable living space for families of all sizes. The fully finished basement features two additional bedrooms, a full bathroom, a separate walk-up entrance, and a dedicated laundry room located in the utility area. Sitting on a massive pie-shaped lot with no neighbours behind, the backyard offers exceptional privacy and endless potential for outdoor enjoyment, gardening, or entertaining. There's also a large, oversized parking pad with room for multiple vehicles. Enjoy relaxing walks along Crystal Lake, just minutes away. The home is ideally located close to parks, schools, shopping, and the Grande Prairie Regional Hospital (GPRH), combining convenience with a quiet, family-friendly atmosphere. Whether you're adding to your rental portfolio or settling into a wonderful neighbourhood, this property checks all the boxes. Don’t miss your chance to own a home that truly offers it all—space, functionality, location, and income potential. Book your private showing today before it's gone!
| COMMUNITY | Lakeland. |
| PROPERTY TYPE | Detached |
| BUILDING TYPE | House |
| STYLE | Bi-Level |
| YEAR BUILT | 2005 |
| SQUARE FOOTAGE | 1,034 |
| BEDROOMS | 5 |
| BATHROOMS | 2.00 |
| BASEMENT | Finished, Full, Walk-Up To Grade |
| AMENITIES | |
| APPLIANCES | Dishwasher, Dryer, Electric Range, Refrigerator, Washer |
| COOLING | None |
| FIREPLACE | N/A |
| FLOORING | Carpet, Linoleum, Tile |
| HEATING | Forced Air |
| LAUNDRY | In Basement, Lower Level |
| LOT FEATURES | Back Yard, No Neighbours Behind, Other |
| PARKING | Parking Pad |
| RESTRICTIONS | None Known |
| ROOF | Asphalt Shingle |
| TITLE | Fee Simple |
| BROKER | eXp Realty |
| ROOMS | DIMENSIONS (m) | LEVEL |
|---|---|---|
| Bedroom | 9`4" x 13`6" | Basement |
| Bedroom | 10`0" x 13`6" | Basement |
| 4pc Bathroom | 6`0" x 8`8" | Basement |
| Family Room | 10`8" x 12`5" | Basement |
| Kitchen | 12`3" x 13`2" | Basement |
| Storage | 8`9" x 9`6" | Basement |
| Laundry | 8`7" x 11`5" | Basement |
| Bedroom | 8`6" x 8`11" | Main |
| Bedroom | 8`6" x 11`3" | Main |
| 4pc Bathroom | 7`8" x 9`7" | Main |
| Bedroom - Primary | 11`0" x 13`4" | Main |
| Kitchen | 11`0" x 11`7" | Main |
| Dining Room | 6`10" x 9`0" | Main |
| Living Room | 11`3" x 13`9" | Main |

