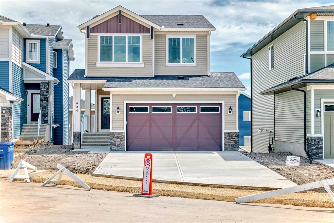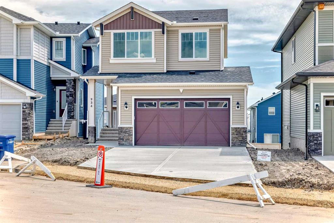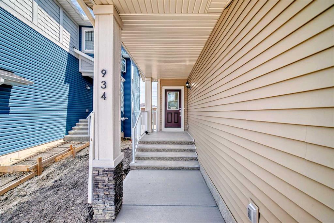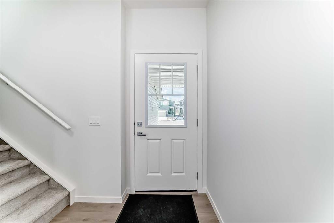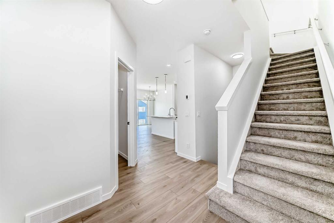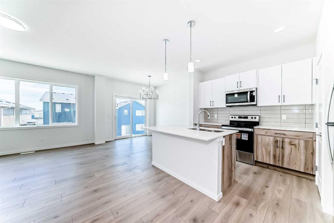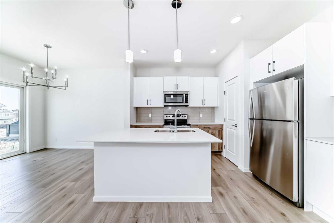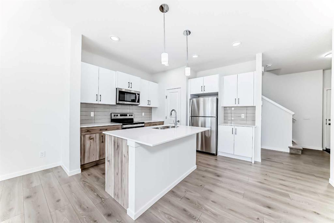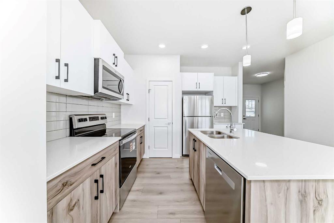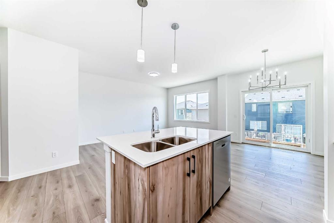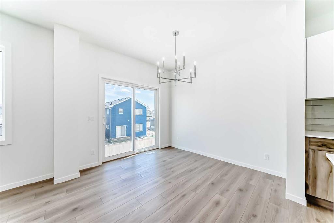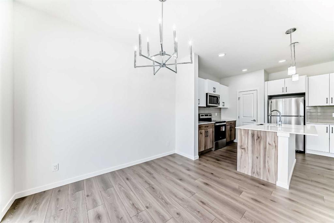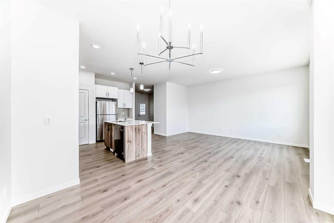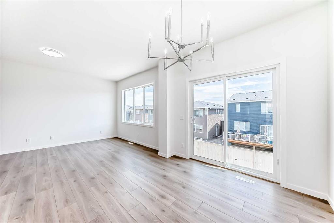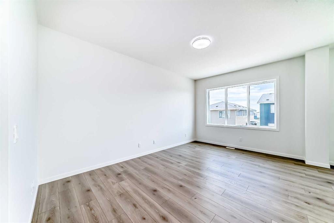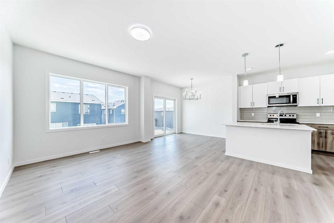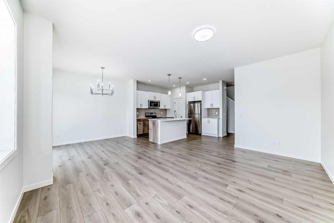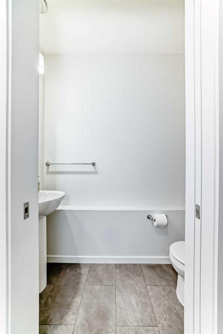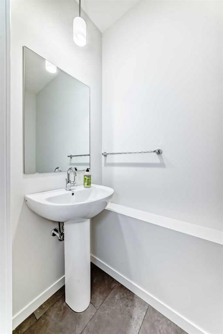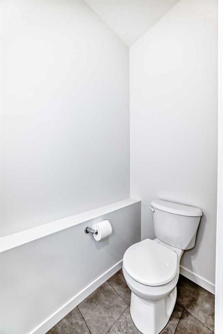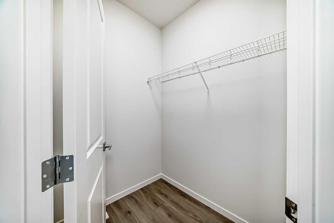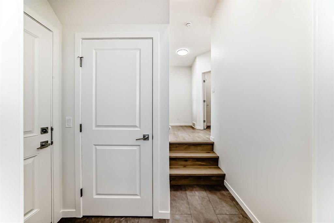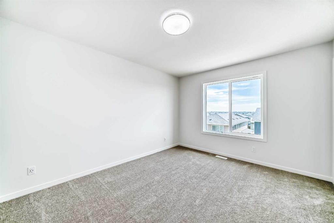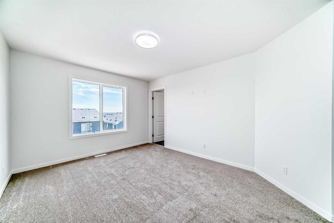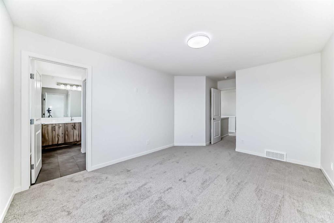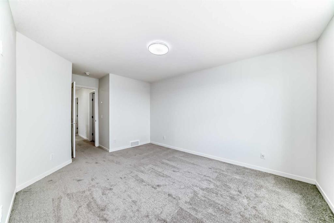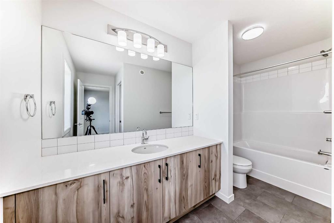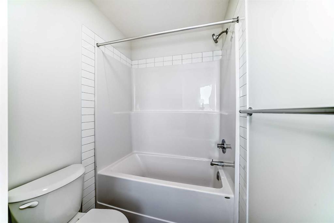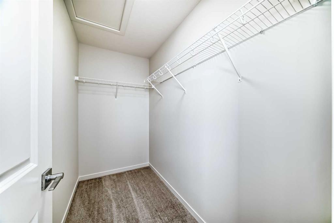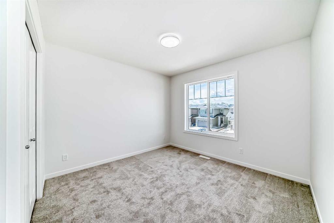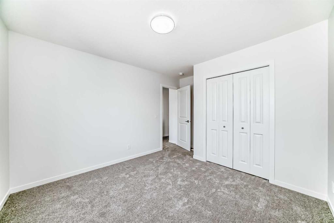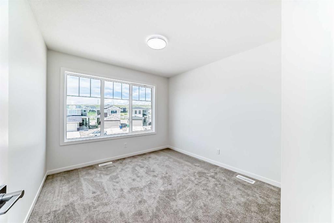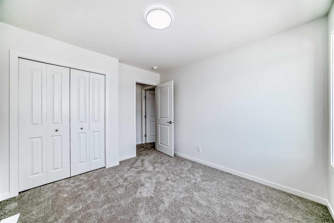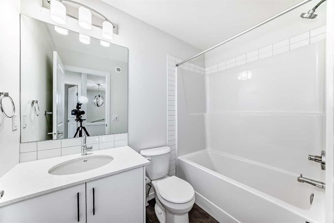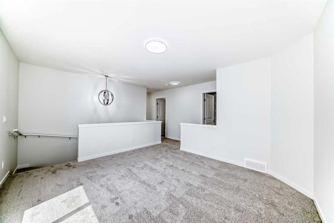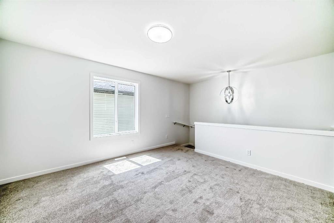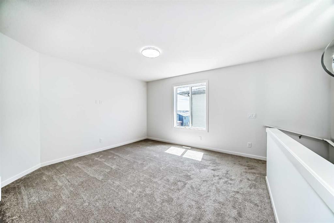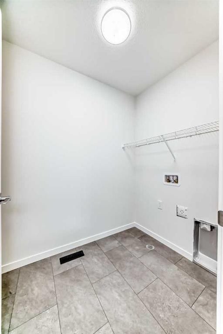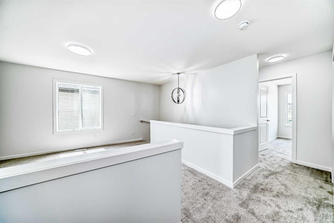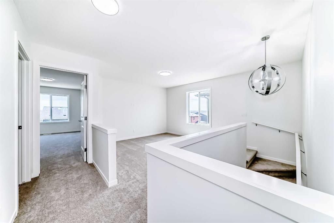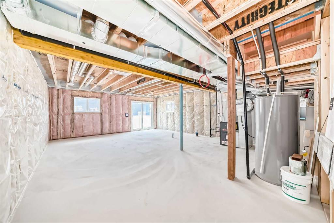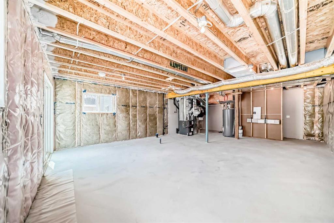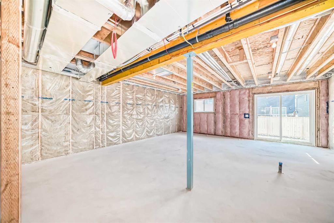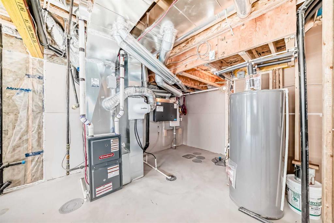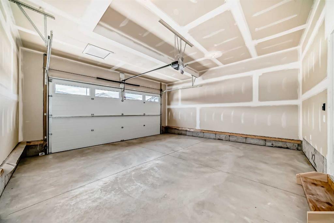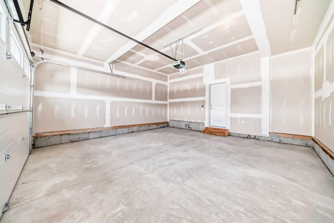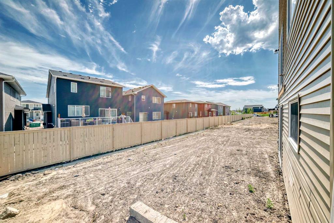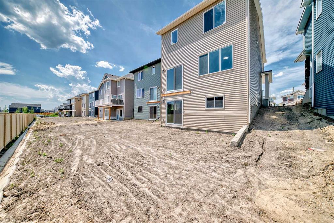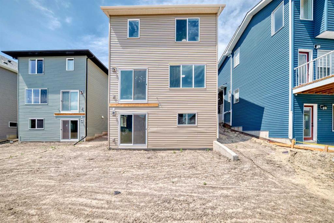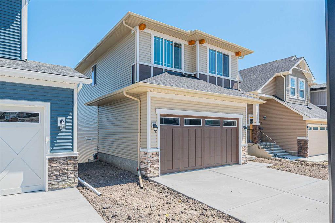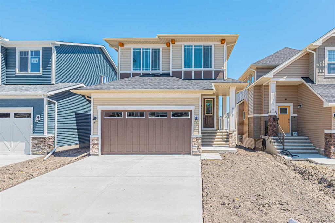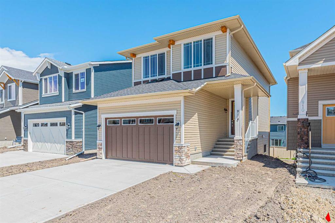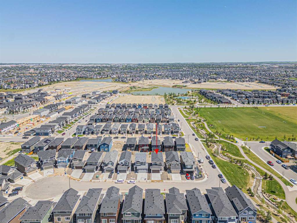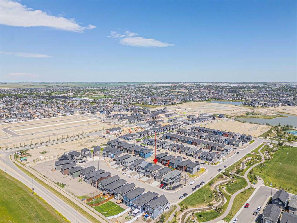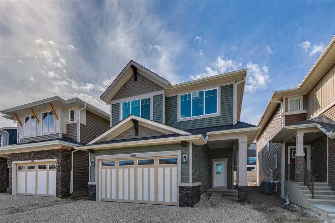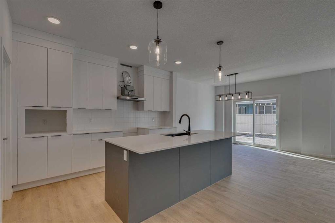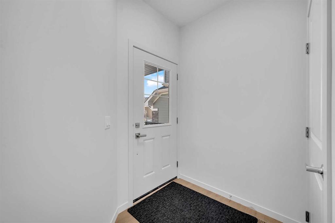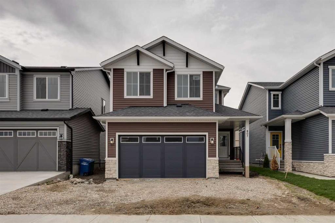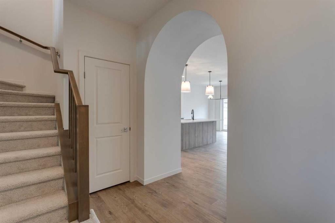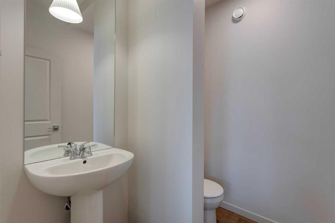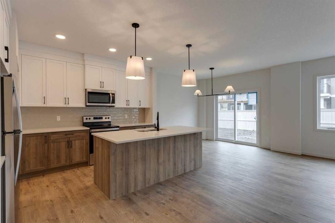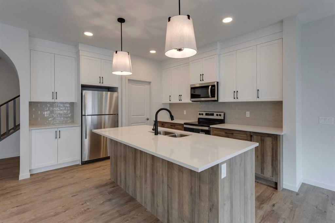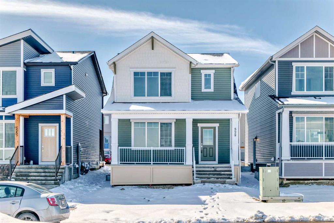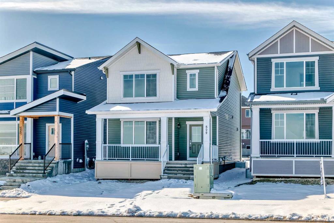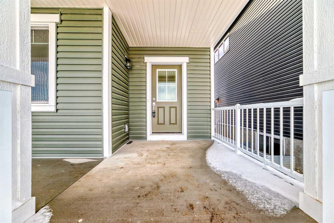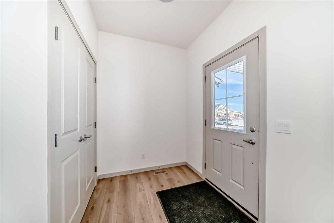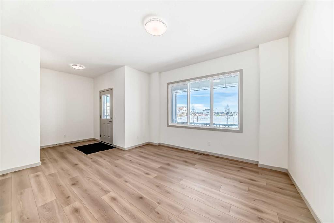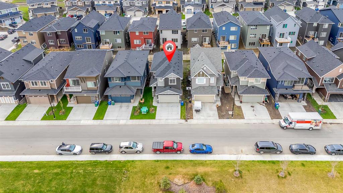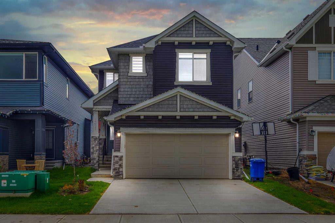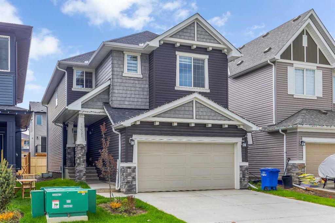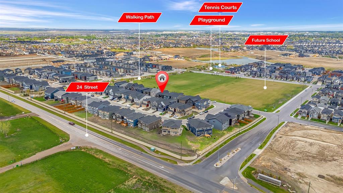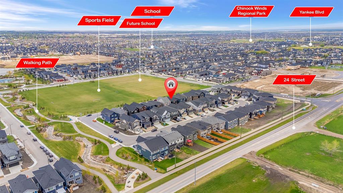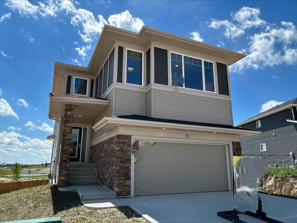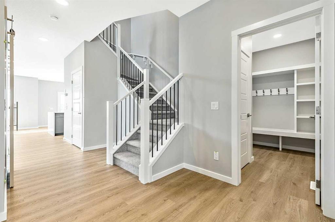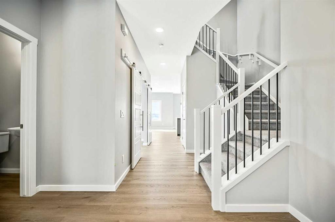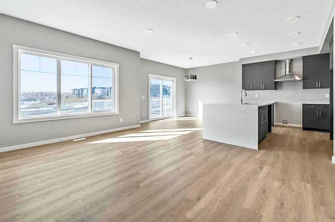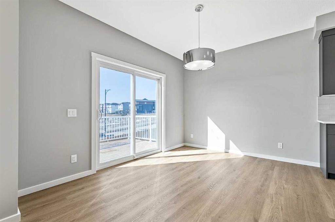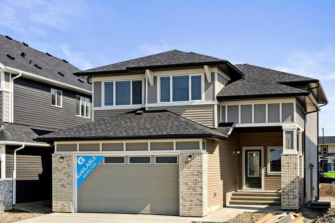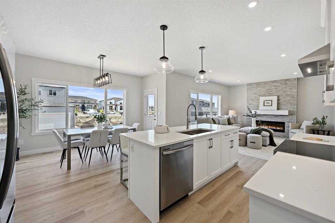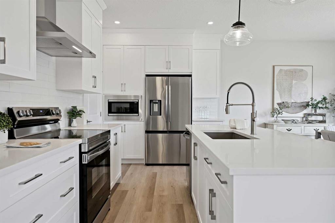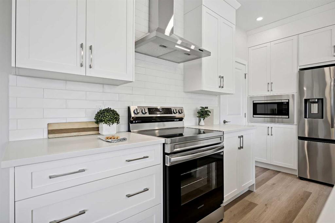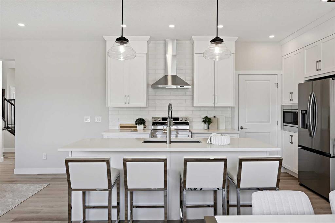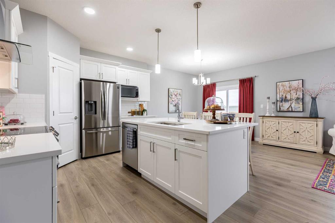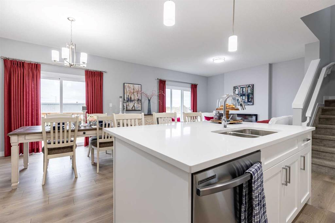934 Bayview Heights SW
Airdrie T4B 5M6
MLS® Number: A2236726
$ 689,900
3
BEDROOMS
2 + 1
BATHROOMS
1,626
SQUARE FEET
2025
YEAR BUILT
OPEN HOUSE, SATURDAY 19TH JULY 2025, 1:00 PM - 3:00 PM. Welcome to your dream home located in the desirable Bayview community! This stunning home perfectly combines modern design with everyday functionality, which offers both privacy and unparalleled beauty. Step into a thoughtfully crafted layout featuring 3 spacious bedrooms, 2.5 bathrooms, a main-floor den or office, an upstairs BONUS ROOM, WALK-OUT basement, and a double attached garage—perfect for growing families. The main floor features a gourmet kitchen with high end finishes, gorgeous quartz counters, and a pantry for additional storage. The kitchen seamlessly flows into the open living and dining area perfect for both relaxation and entertainment and a half bath which adds to the convenience to your family. Upstairs, you will find primary bedroom with large windows, a walk-in closet, and a 4pc ensuite, two additional well sized bedrooms, a 4pc main bath, along with the laundry room ensure convenience and comfort for your family by providing easy access to these amenities. A versatile BONUS ROOM adds to the appeal, offering endless possibilities for use. The unfinished WALK-OUT basement is a blank slate, ready for your personal touch. **Step into the world of luxury and modern charm in this elegant home!!!**
| COMMUNITY | Bayview. |
| PROPERTY TYPE | Detached |
| BUILDING TYPE | House |
| STYLE | 2 Storey |
| YEAR BUILT | 2025 |
| SQUARE FOOTAGE | 1,626 |
| BEDROOMS | 3 |
| BATHROOMS | 3.00 |
| BASEMENT | Full, Unfinished, Walk-Out To Grade |
| AMENITIES | |
| APPLIANCES | Dishwasher, Electric Stove, Microwave Hood Fan, Refrigerator |
| COOLING | None |
| FIREPLACE | N/A |
| FLOORING | Carpet, Tile, Vinyl Plank |
| HEATING | Forced Air, Natural Gas |
| LAUNDRY | Laundry Room |
| LOT FEATURES | Back Yard |
| PARKING | Double Garage Attached |
| RESTRICTIONS | None Known |
| ROOF | Asphalt Shingle |
| TITLE | Fee Simple |
| BROKER | Creekside Realty |
| ROOMS | DIMENSIONS (m) | LEVEL |
|---|---|---|
| Entrance | 6`10" x 7`7" | Main |
| Den | 5`10" x 4`11" | Main |
| Living Room | 15`11" x 10`11" | Main |
| Dining Room | 8`11" x 10`0" | Main |
| Kitchen With Eating Area | 8`9" x 11`1" | Main |
| 2pc Bathroom | 7`2" x 3`4" | Main |
| Mud Room | 7`2" x 3`5" | Main |
| 4pc Ensuite bath | 12`1" x 4`11" | Upper |
| Bonus Room | 12`11" x 12`2" | Upper |
| Walk-In Closet | 8`3" x 4`4" | Upper |
| Bedroom - Primary | 14`4" x 11`0" | Upper |
| Laundry | 4`11" x 7`3" | Upper |
| 4pc Bathroom | 4`11" x 7`11" | Upper |
| Bedroom | 10`10" x 9`11" | Upper |
| Bedroom | 10`8" x 12`9" | Upper |

