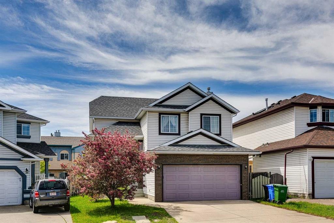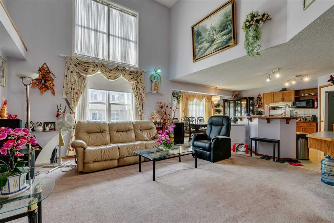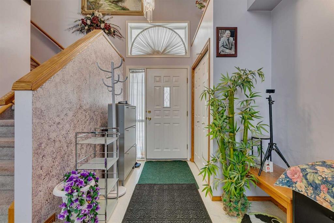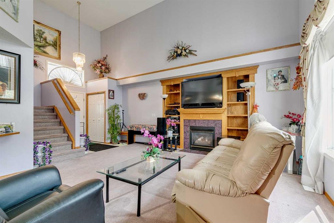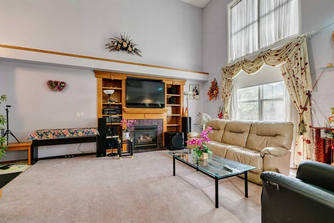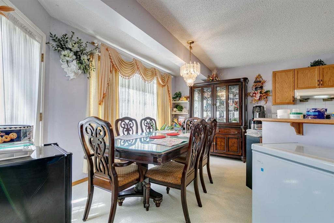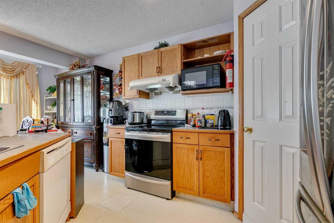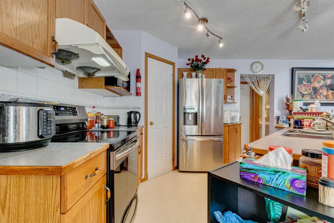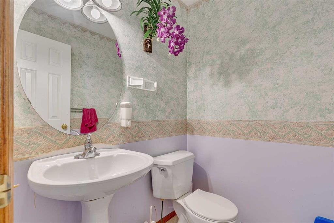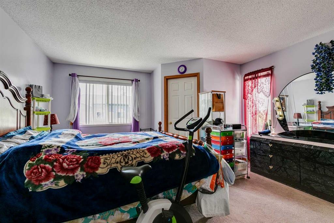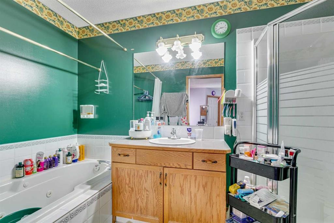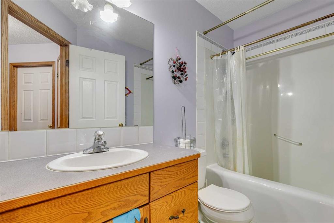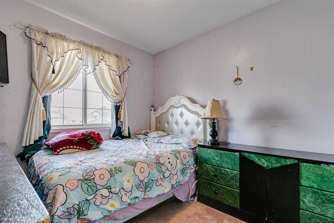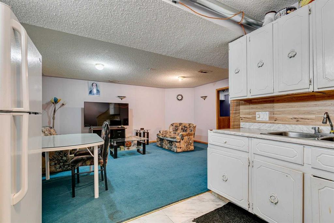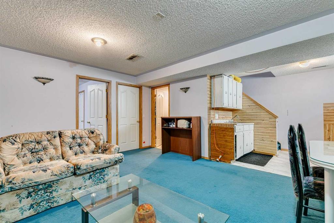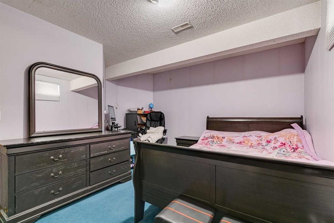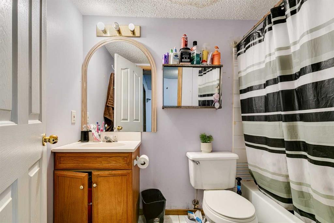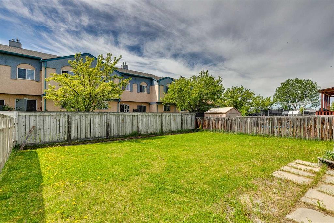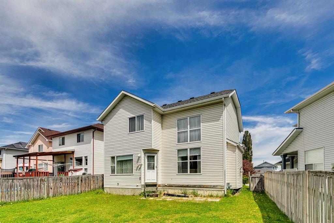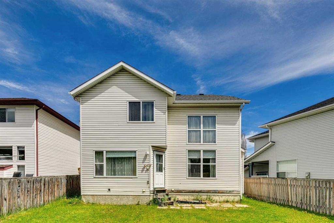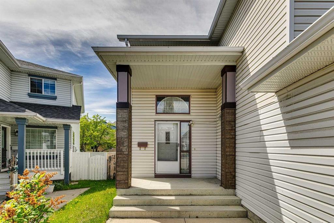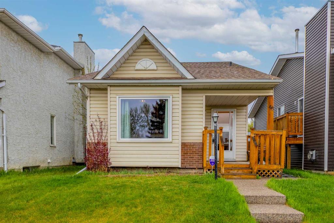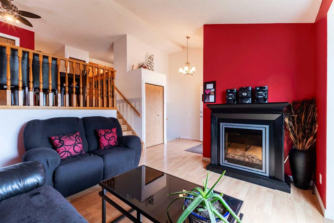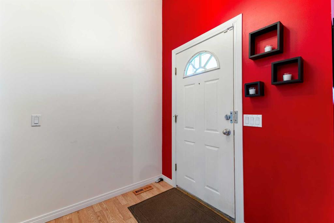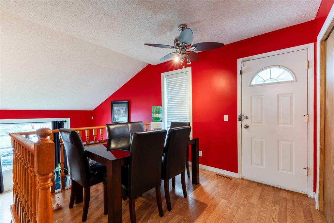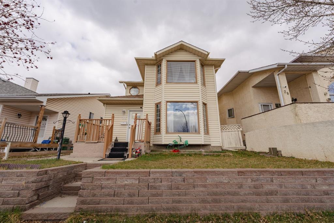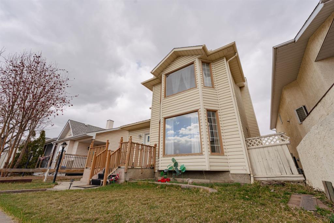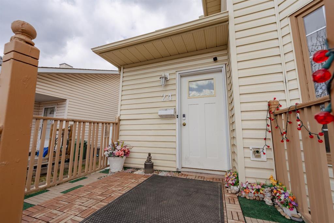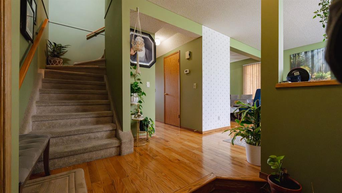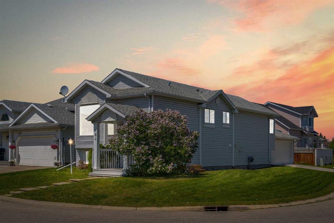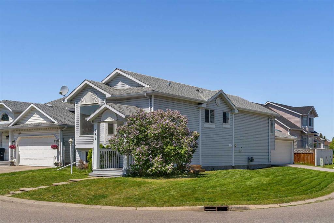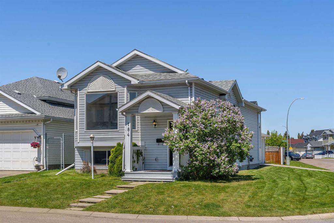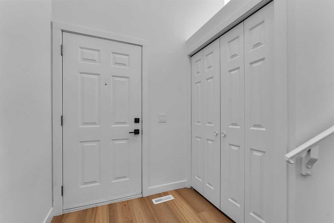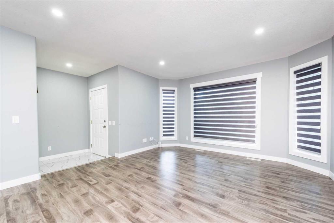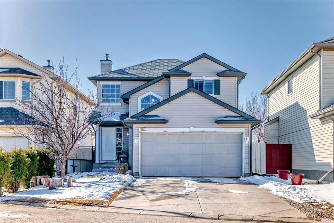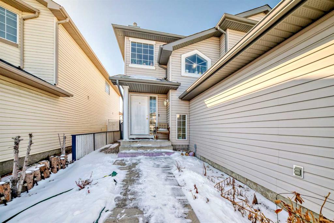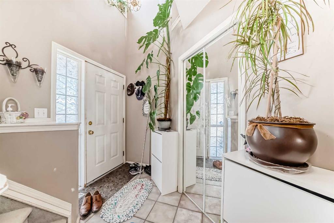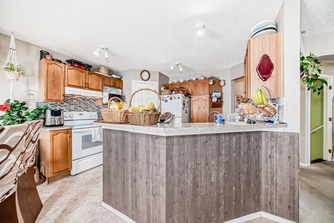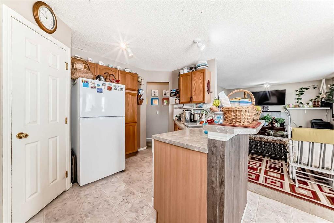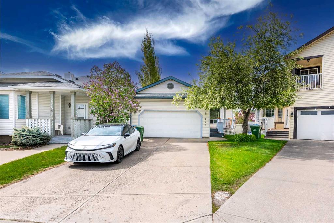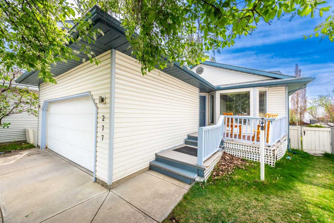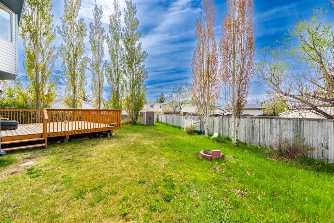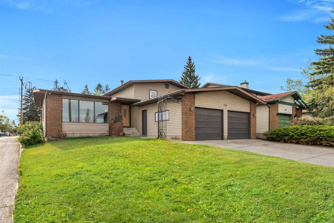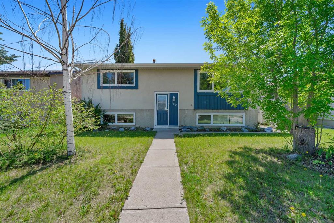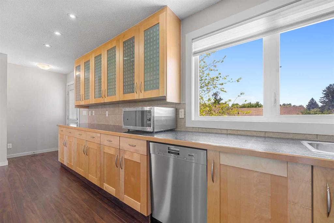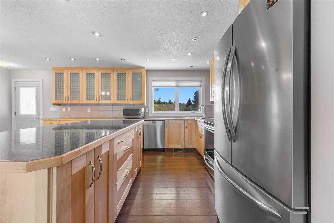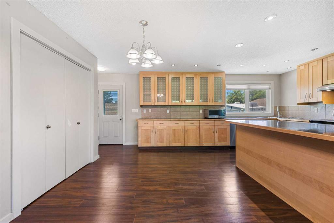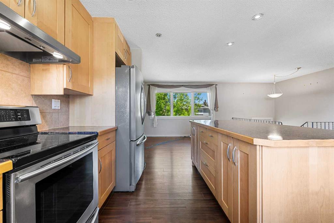94 Anaheim Place NE
Calgary T1Y 7B3
MLS® Number: A2221644
$ 589,900
4
BEDROOMS
3 + 1
BATHROOMS
1,614
SQUARE FEET
1997
YEAR BUILT
Welcome to this inviting 1,613 sq ft two-storey home, ideally located in the heart of Monterey Park. Featuring a bright, open layout with soaring high ceilings, this property offers both style and functionality for today’s modern family. The main floor boasts a cozy gas fireplace in the family room, a large open-concept kitchen with a central island and a pantry. A dedicated laundry room adds to the practicality of everyday living and a 2 piece bathroom finishes this floor. Upstairs, you'll find three generously sized bedrooms, including a primary suite with a deluxe 5-piece ensuite, as well as an additional 4-piece bathroom for family or guests. The fully developed basement offers excellent income potential or extended family living, complete with a separate 1-bedroom illegal suite featuring a 4-piece bathroom and kitchenette. Suite has access via side door of garage for separate entrance. Enjoy outdoor living in the large, fully fenced backyard—perfect for family gatherings, gardening, or relaxation. With 4 bedrooms and 3.5 bathrooms in total, this cozy and move-in ready home is a must-see. Don’t miss your chance to own in this desirable community!
| COMMUNITY | Monterey Park |
| PROPERTY TYPE | Detached |
| BUILDING TYPE | House |
| STYLE | 2 Storey |
| YEAR BUILT | 1997 |
| SQUARE FOOTAGE | 1,614 |
| BEDROOMS | 4 |
| BATHROOMS | 4.00 |
| BASEMENT | Finished, Full, Suite |
| AMENITIES | |
| APPLIANCES | Dishwasher, Dryer, Range Hood, Refrigerator, Stove(s), Washer |
| COOLING | None |
| FIREPLACE | Gas |
| FLOORING | Carpet, Linoleum |
| HEATING | Forced Air, Natural Gas |
| LAUNDRY | Laundry Room, Main Level |
| LOT FEATURES | Irregular Lot, Landscaped, Private |
| PARKING | Double Garage Attached |
| RESTRICTIONS | Utility Right Of Way |
| ROOF | Asphalt Shingle |
| TITLE | Fee Simple |
| BROKER | eXp Realty |
| ROOMS | DIMENSIONS (m) | LEVEL |
|---|---|---|
| Kitchenette | 10`8" x 8`6" | Basement |
| Family Room | 18`0" x 14`4" | Basement |
| Bedroom | 13`0" x 13`0" | Basement |
| 4pc Bathroom | 8`1" x 4`11" | Basement |
| 2pc Bathroom | 5`0" x 4`8" | Main |
| Kitchen | 12`0" x 11`1" | Main |
| Dining Room | 14`5" x 8`0" | Main |
| Living Room | 17`0" x 15`0" | Main |
| Foyer | 7`7" x 7`4" | Main |
| Laundry | 8`6" x 12`1" | Main |
| Bedroom - Primary | 16`0" x 14`5" | Upper |
| Bedroom | 10`9" x 8`10" | Upper |
| Bedroom | 9`9" x 8`10" | Upper |
| 4pc Bathroom | 8`9" x 4`11" | Upper |
| 5pc Ensuite bath | 10`9" x 6`0" | Upper |

