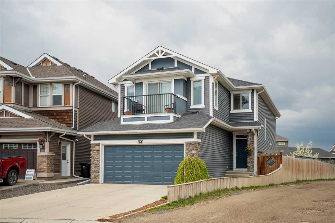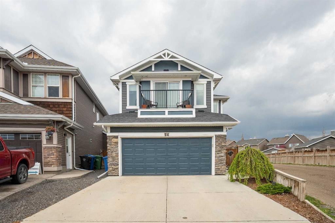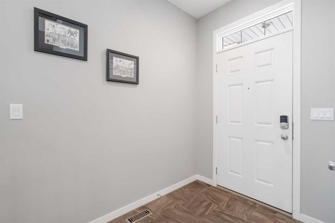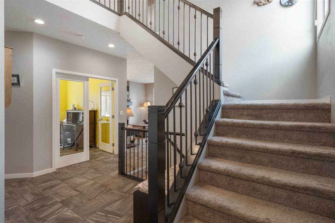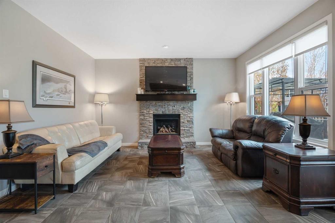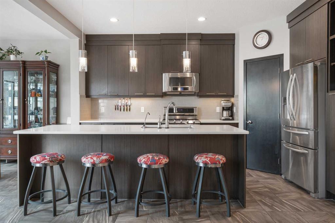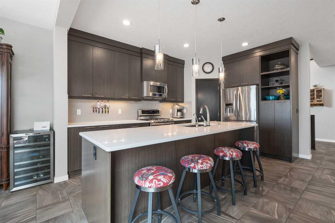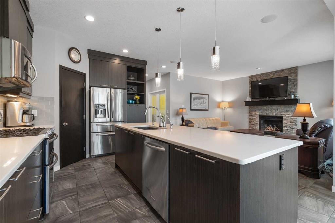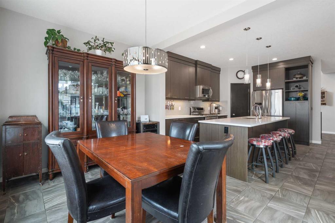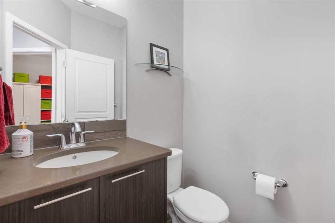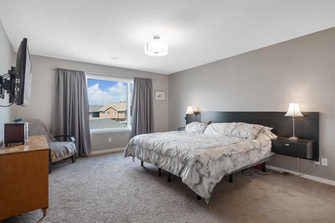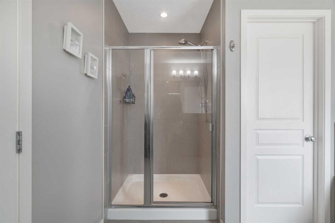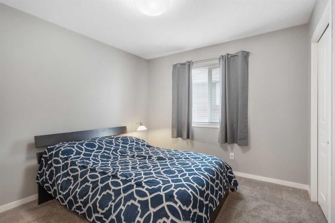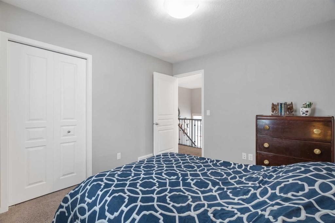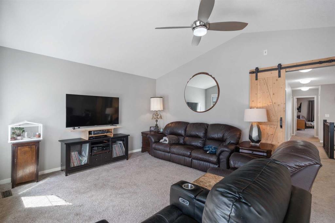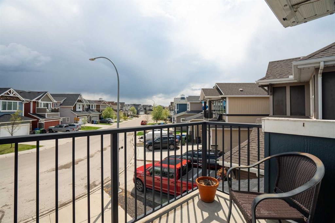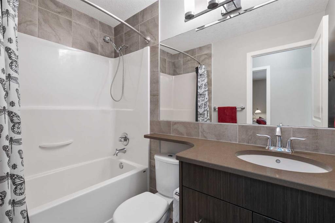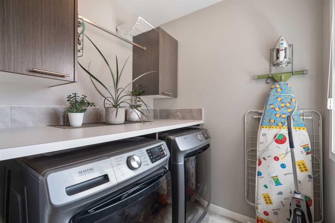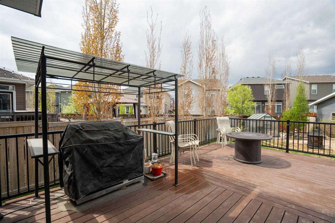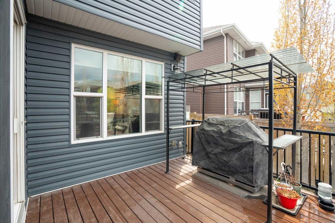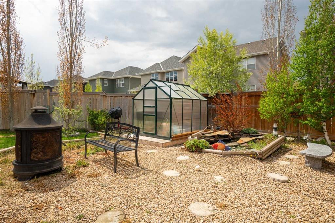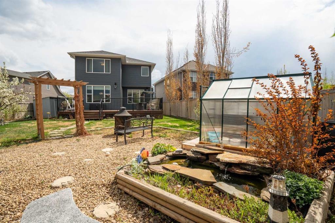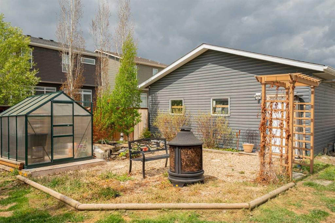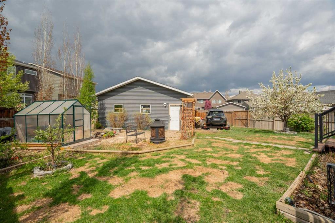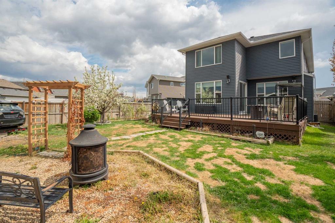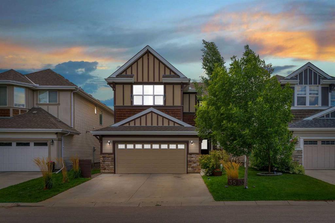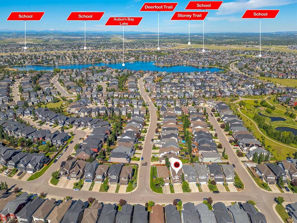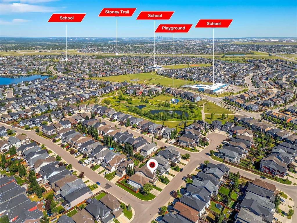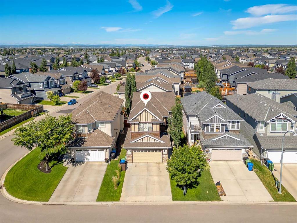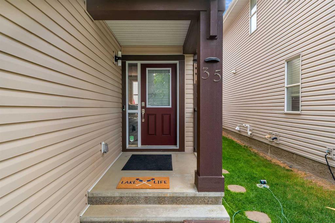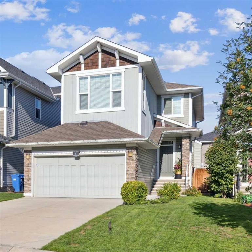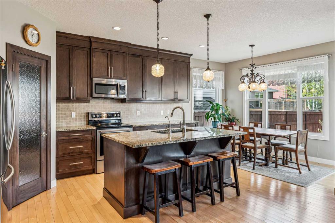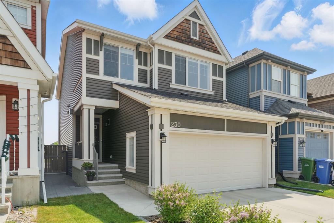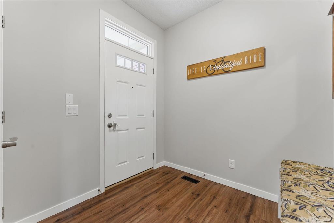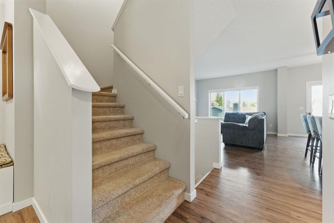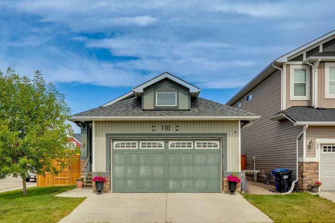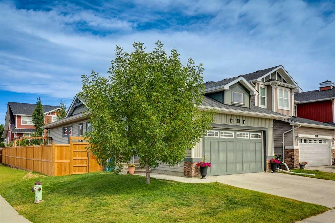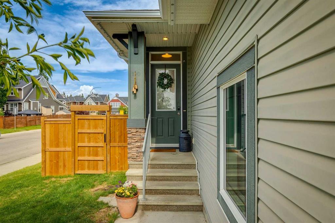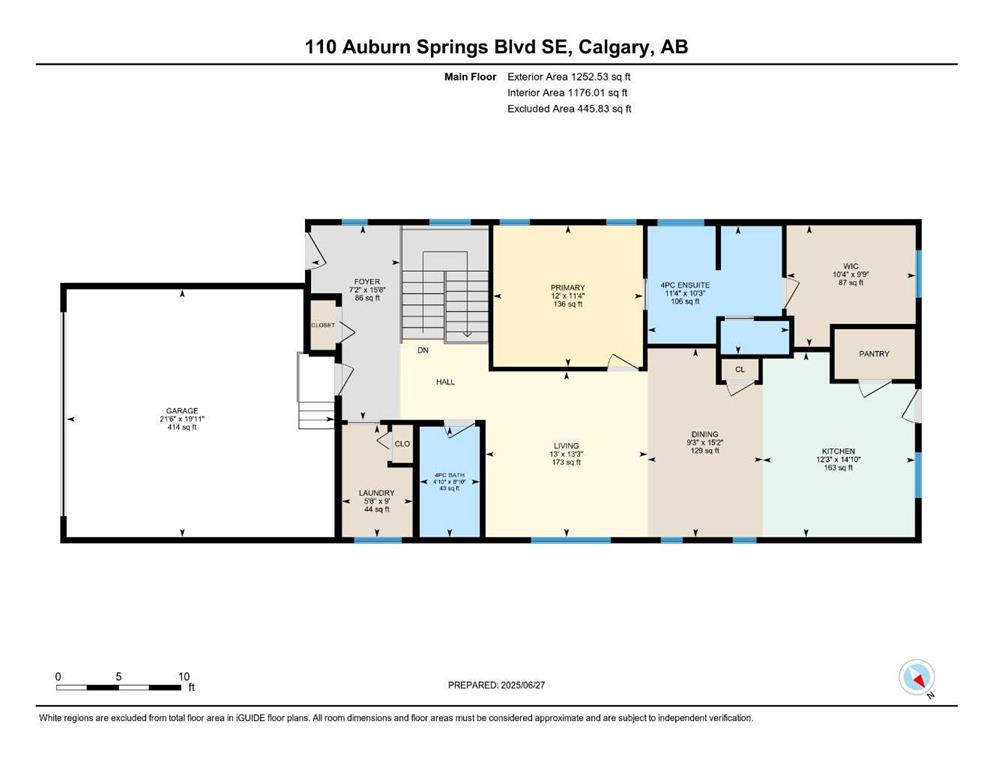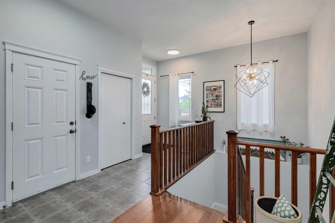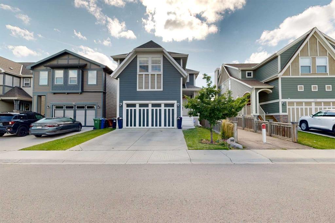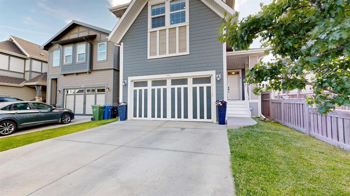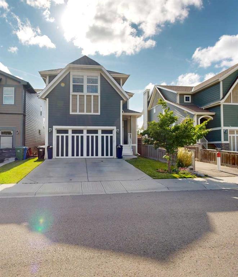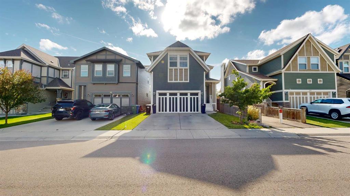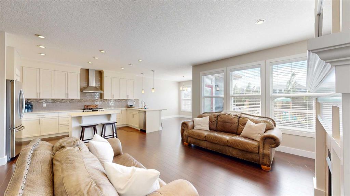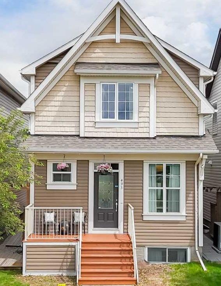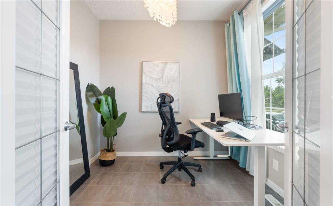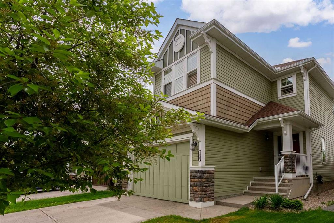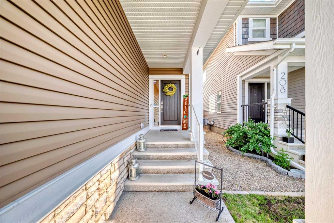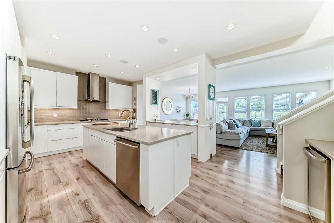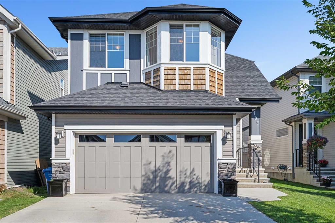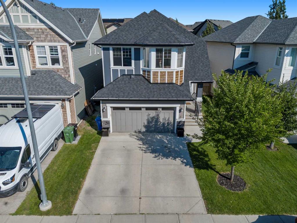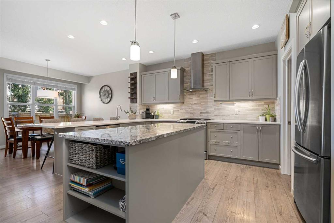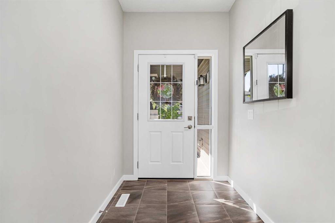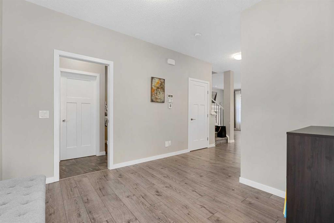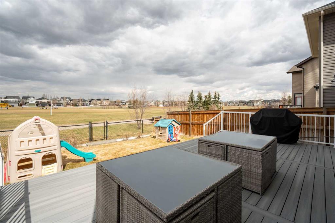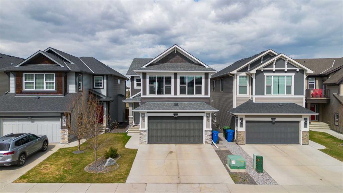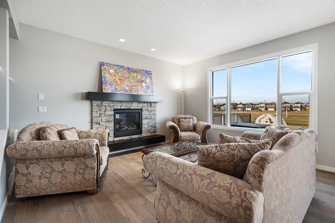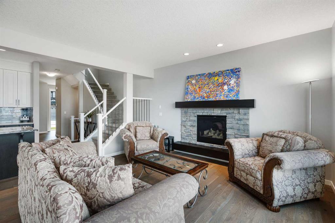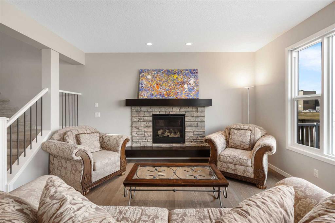94 Auburn Crest Way SE
Calgary T3M 1T8
MLS® Number: A2220705
$ 875,000
3
BEDROOMS
2 + 1
BATHROOMS
2,231
SQUARE FEET
2013
YEAR BUILT
A one of a kind property offered by the original owners in the desirable lake community of Auburn Bay. This 3 bedroom, 2.5 bathroom, well designed and well appointed contemporary home with 2231 sq. ft. of above grade living space is situated on one of the largest pie shaped lots in the community. It has an East/West orientation capturing morning sunlight on the front and afternoon/evening sunlight on the rear yard and deck. There is something for the entire active family here from daily living, entertaining, relaxing, outdoor living and playing, a day at the beach, to a man cave for the mechanic/hobbyist at heart. Some of the features of the home are central air conditioning, 9 ft. knock down ceilings and ceramic tile flooring throughout the main level, lots of large windows to capture natural light, contemporary millwork, open plan, quartz counters in kitchen and bathrooms, wood rails and steel spindles on the wide staircase, spacious front and service entrances, upgraded stainless steel KitchenAid appliances, raised vanities in the bathrooms, upper-level laundry room with 1 year old Maytag washer/dryer, living room fireplace with stone front, hearth and mantle, and a convenient main floor office. The lower level is partially finished with framing and wiring for a recreation room, bedroom, 4-piece bathroom, storage and utility room. Permits for the lower-level development have not been obtained. The high efficiency hot water tank is 2 years old. There are many more detailed features noted in the captions under the photos. The exterior features are equally impressive with a concrete driveway and walk, fully fenced, massive west deck, balcony off the upper family room, landscaping with many shrubs, trees and perennials, a custom fishpond, greenhouse and garden shed. In addition to the oversized double attached garage there is a 29' 3" X 25' 2" triple detached garage at the rear of the property with 220 wiring and a gas heater. With back lane access there is a parking stall in the rear yard and one in front of the detached garage. This is an amazing man cave with space for all of the toys and a workshop. Auburn Bay is a great lake community with a clubhouse, beach, recreation facilities, and walking and bicycle paths. It is adjacent to the Southeast Health Campus, with many services, shopping, schools and recreation facilities in the area. There is bus service with express buses downtown and the planned future LRT green line. There is easy access to Stoney and Deerfoot Trails to get you anywhere. This is a must-see property!
| COMMUNITY | Auburn Bay |
| PROPERTY TYPE | Detached |
| BUILDING TYPE | House |
| STYLE | 2 Storey |
| YEAR BUILT | 2013 |
| SQUARE FOOTAGE | 2,231 |
| BEDROOMS | 3 |
| BATHROOMS | 3.00 |
| BASEMENT | Full, Partially Finished |
| AMENITIES | |
| APPLIANCES | Central Air Conditioner, Dishwasher, Dryer, Garage Control(s), Garburator, Gas Stove, Humidifier, Microwave Hood Fan, Refrigerator, Washer, Water Softener, Window Coverings, Wine Refrigerator |
| COOLING | Central Air |
| FIREPLACE | Gas, Living Room, Mantle, Raised Hearth, Stone |
| FLOORING | Carpet, Ceramic Tile |
| HEATING | High Efficiency, Forced Air, Natural Gas |
| LAUNDRY | Laundry Room, Upper Level |
| LOT FEATURES | Back Lane, Back Yard, Irregular Lot, Landscaped, Lawn, Level, Pie Shaped Lot, Street Lighting |
| PARKING | 220 Volt Wiring, Double Garage Attached, Garage Door Opener, Heated Garage, Insulated, Off Street, Oversized, Stall, Triple Garage Detached, Workshop in Garage |
| RESTRICTIONS | Easement Registered On Title, Encroachment, Restrictive Covenant, Utility Right Of Way |
| ROOF | Asphalt Shingle |
| TITLE | Fee Simple |
| BROKER | Royal LePage Benchmark |
| ROOMS | DIMENSIONS (m) | LEVEL |
|---|---|---|
| Living Room | 10`10" x 14`8" | Main |
| Dining Room | 13`5" x 8`10" | Main |
| Kitchen | 14`1" x 14`8" | Main |
| Office | 10`6" x 8`11" | Main |
| Mud Room | 10`8" x 5`11" | Main |
| 2pc Bathroom | 6`6" x 5`1" | Main |
| 4pc Bathroom | 4`10" x 7`10" | Second |
| 5pc Ensuite bath | 11`1" x 11`2" | Second |
| Bedroom - Primary | 13`6" x 18`8" | Second |
| Bedroom | 11`1" x 10`0" | Second |
| Bedroom | 11`2" x 9`11" | Second |
| Family Room | 19`0" x 15`0" | Second |
| Laundry | 7`11" x 6`0" | Second |

