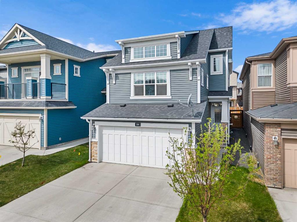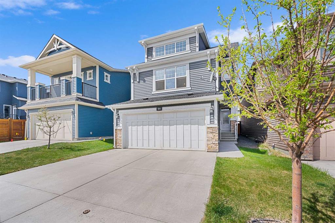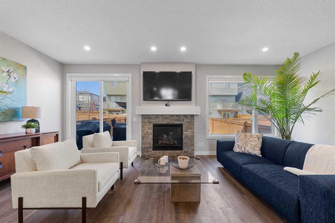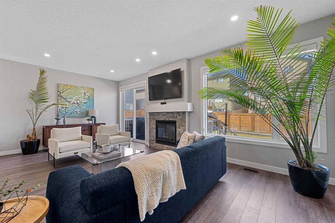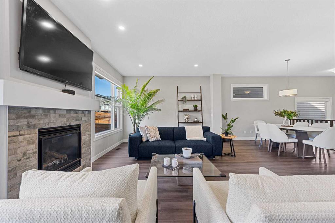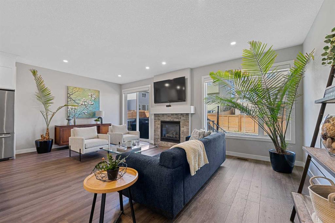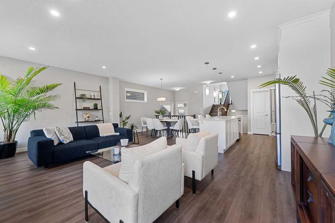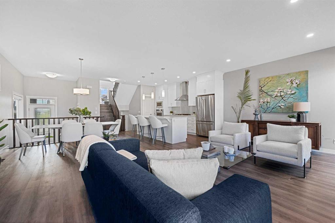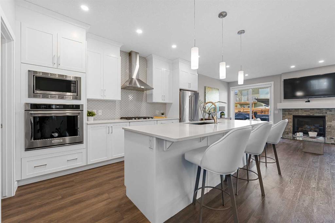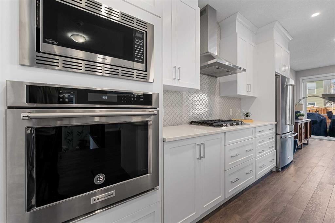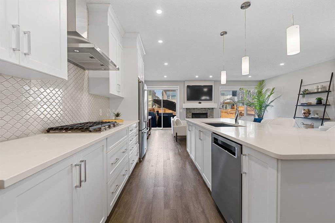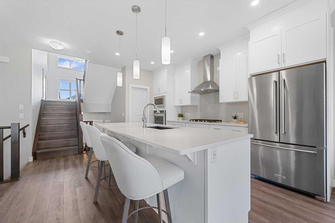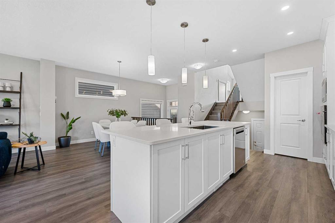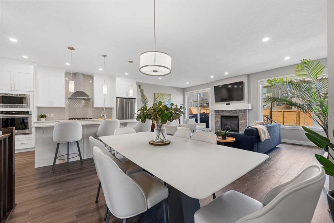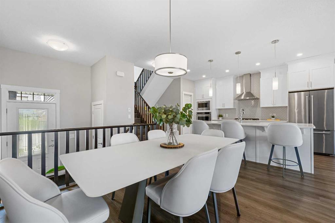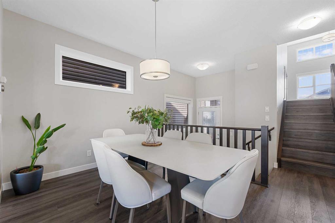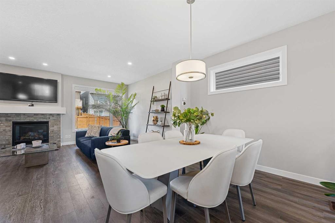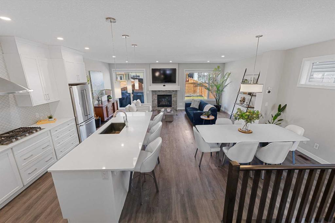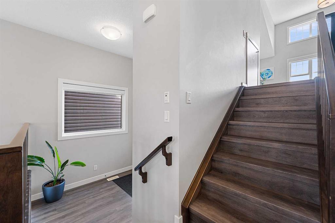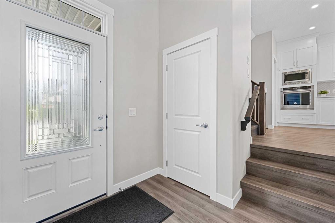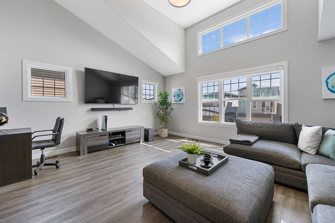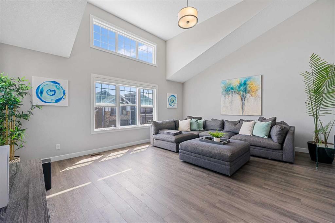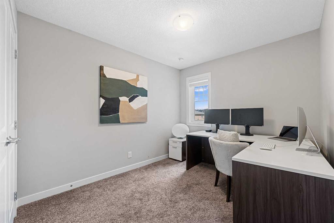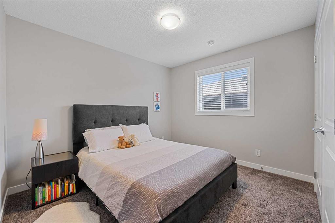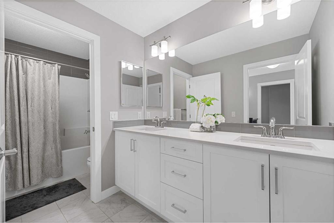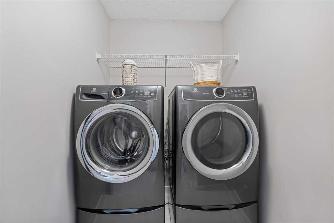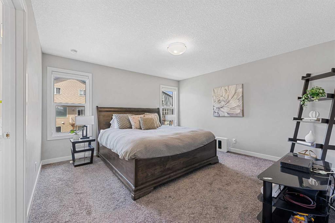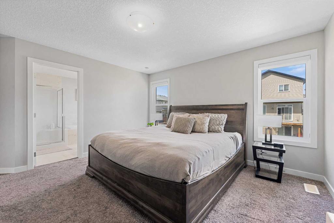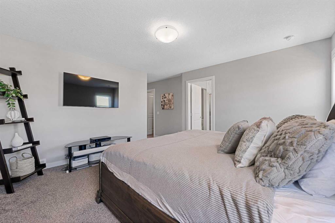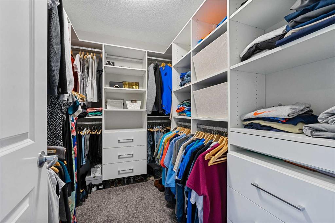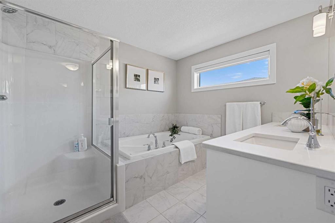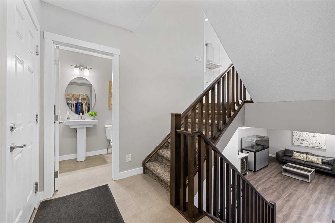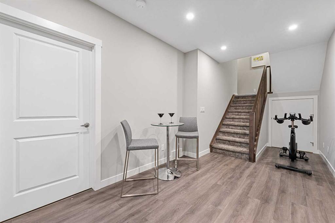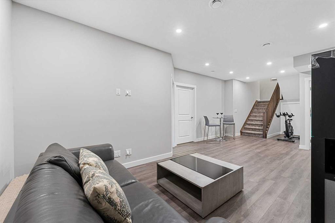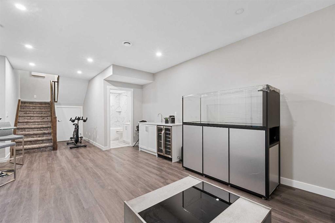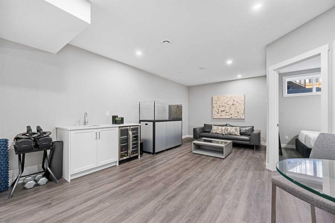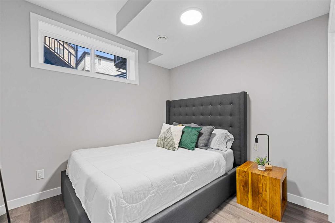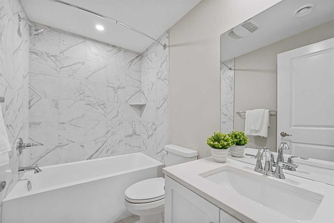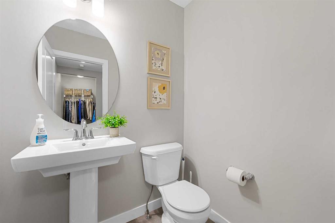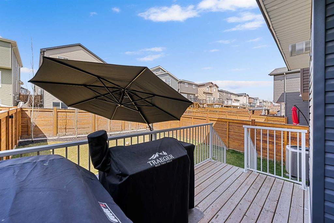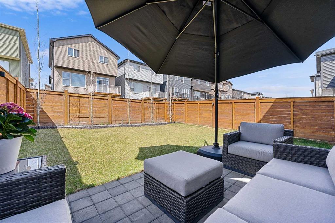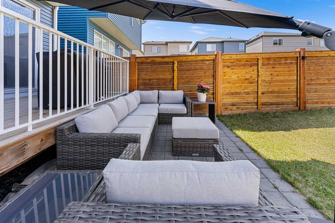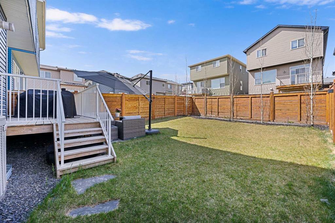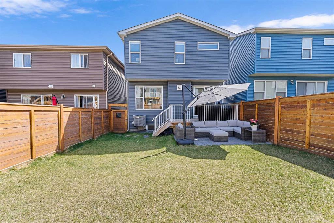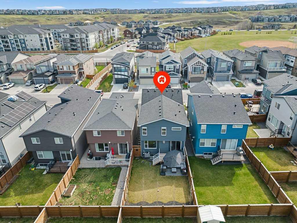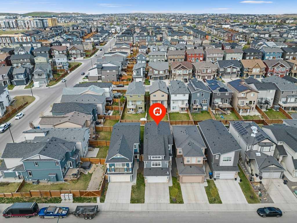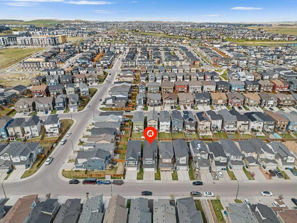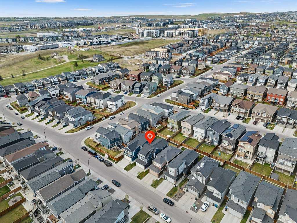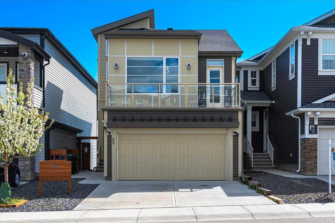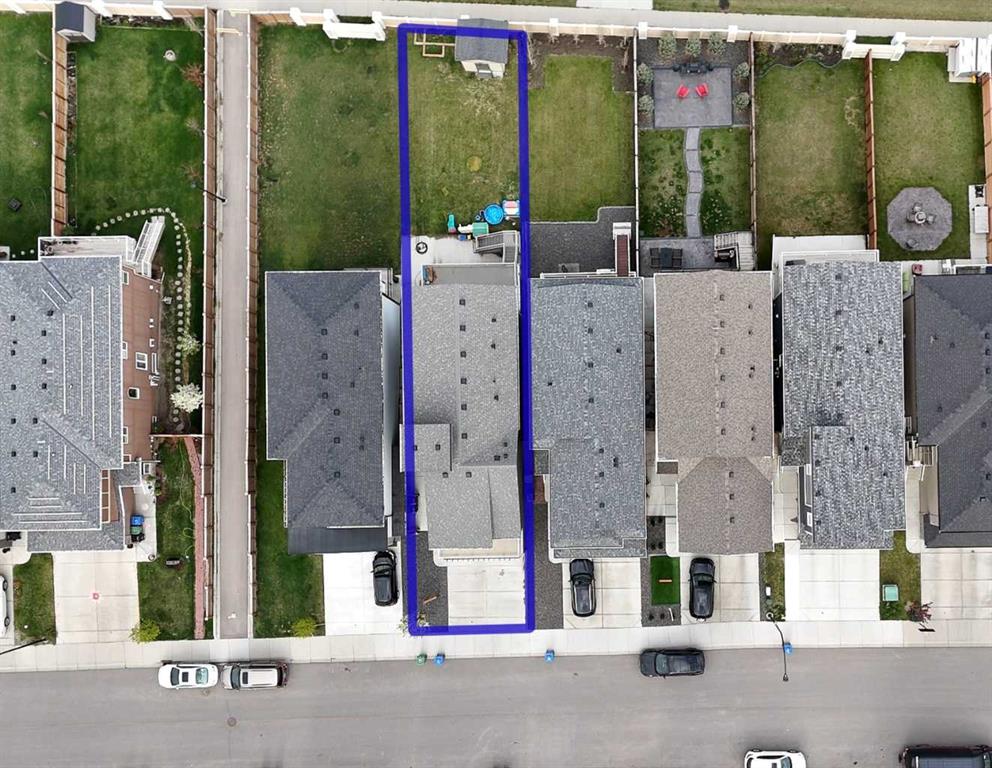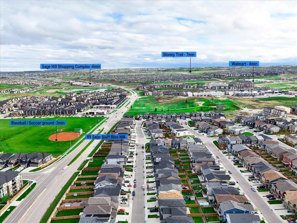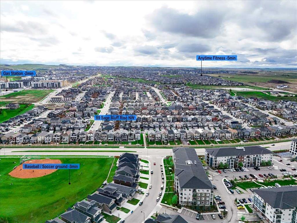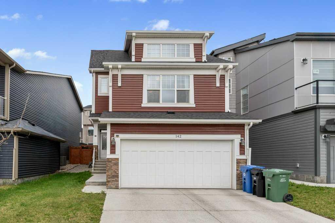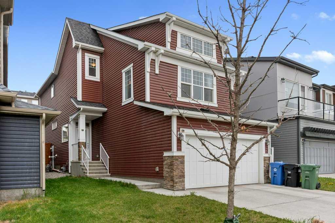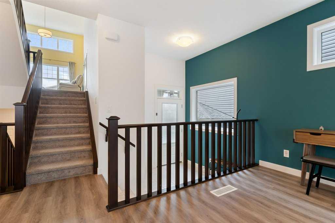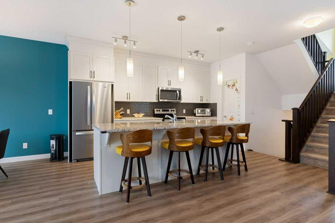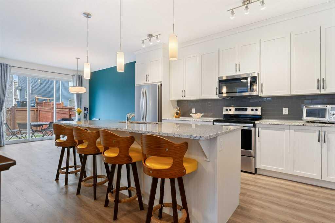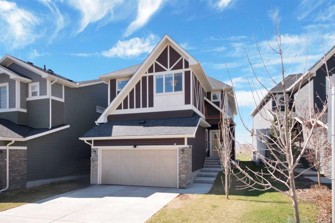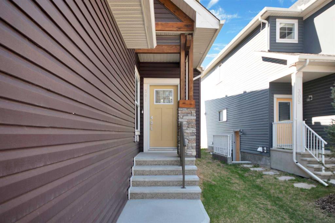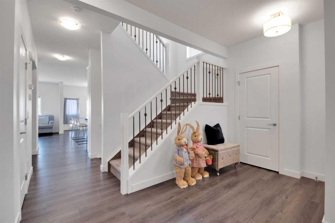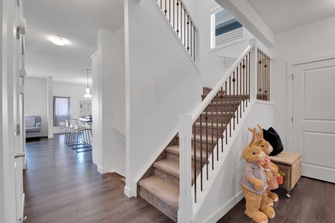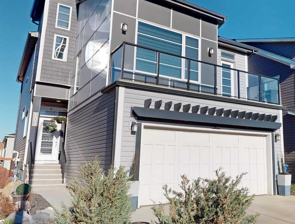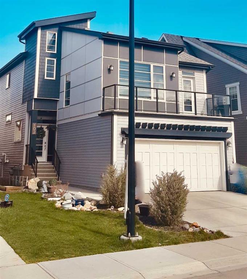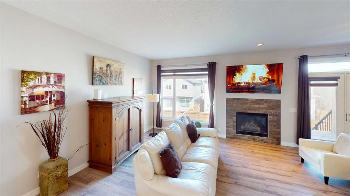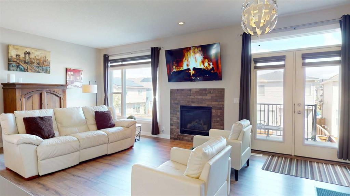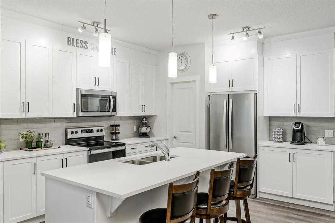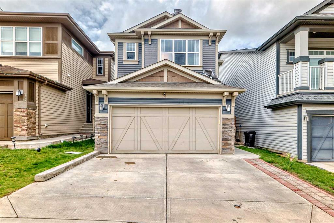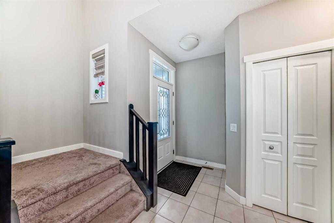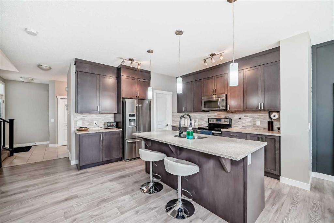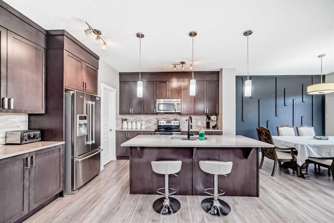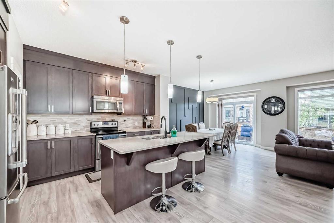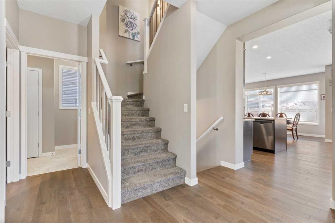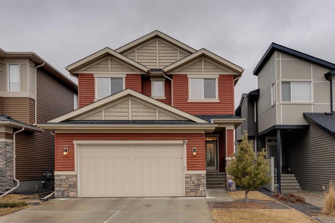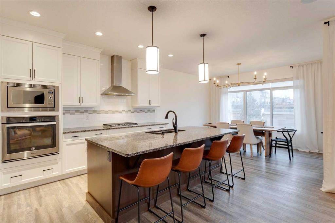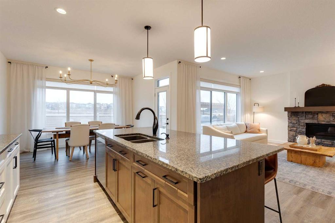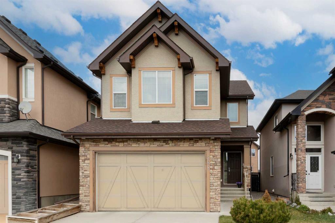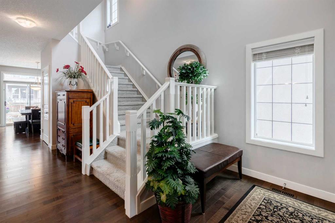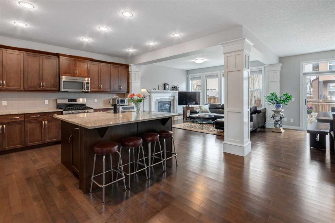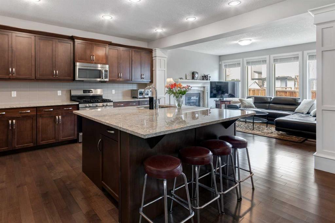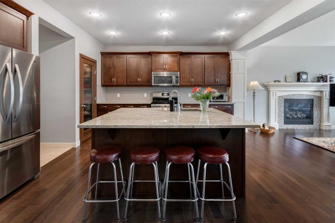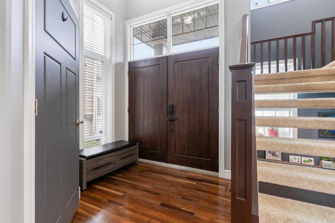94 Sage Bluff Rise NW
Calgary T3R1T4
MLS® Number: A2220883
$ 799,900
4
BEDROOMS
3 + 1
BATHROOMS
2,167
SQUARE FEET
2018
YEAR BUILT
This proudly maintained fully finished home offers upgrades throughout & a timeless character that will keep you smiling for years to come. Starting on the main floor, your rarely seen gourmet kitchen features quartz countertops & a full stainless hood fan accentuated by a carefully selected back splash. The chef in you will love the stainless gas cooktop with a built in oven & microwave, along with a pantry perfect for the family. Entertaining in this home is a joy thanks to the island & dining combination that can seat 9-12 comfortably. Boasting large windows, a fireplace, & plenty of room for any seating configurations you can imagine, this living room has all the space you want & need. Venturing up a short flight of stairs you will find your expansive bonus room complete with seamlessly integrated storage & a fun space for your little ones. This is a versatile room perfect for many configurations, all of which are inspired by the soaring ceilings & ample windows. Up another short flight of stairs you will find 2 bedrooms & a well appointed bathroom offering a dual vanity with quartz countertop. This bathroom is ideal for the family, as the shower is separated from the sinks allowing multiple people to get ready at the same time while still maintaining privacy. After stepping past the dedicated laundry room you arrive in your primary bedroom offering the retreat you deserve. The room itself will comfortably fit your king sized bed along with additional furniture. Your 5 piece ensuite offers extended height cabinetry, a dual vanity with undermount sinks beneath the quartz countertop, along with a soaker tub & stand up shower. Add to this a separate walk in closet with custom built ins, and your primary retreat is complete. As you head down to the lower level one can't help but notice the open spindle railing throughout this timeless home. Your fully finished basement features another family room with wet bar, a 4th bedroom, & a 4 piece bathroom. Enter the furnace room, take note of the on demand water system & the well lit ample storage. Out back in the low maintenance fully landscaped yard, you will notice a quality sized deck, lower patio, & methodically planted trees offering added privacy in the summer months. A few other aspects for your consideration: This is a smoke free & animal free home offering the added convenience of set it & forget it underground irrigation (makes having green grass a breeze!). Central A/C will keep you cool in the summer months with Hunter Douglas window coverings. This home will check a lot of boxes & will make a new owner very happy. Will it be you?
| COMMUNITY | Sage Hill |
| PROPERTY TYPE | Detached |
| BUILDING TYPE | House |
| STYLE | 4 Level Split |
| YEAR BUILT | 2018 |
| SQUARE FOOTAGE | 2,167 |
| BEDROOMS | 4 |
| BATHROOMS | 4.00 |
| BASEMENT | Finished, Full |
| AMENITIES | |
| APPLIANCES | Built-In Oven, Central Air Conditioner, Dishwasher, Dryer, Garage Control(s), Gas Cooktop, Microwave, Range Hood, Refrigerator, Washer, Window Coverings |
| COOLING | Central Air |
| FIREPLACE | Gas |
| FLOORING | Tile, Vinyl Plank |
| HEATING | Forced Air |
| LAUNDRY | Laundry Room |
| LOT FEATURES | Back Yard, Landscaped |
| PARKING | Double Garage Attached |
| RESTRICTIONS | Utility Right Of Way |
| ROOF | Asphalt |
| TITLE | Fee Simple |
| BROKER | CIR Realty |
| ROOMS | DIMENSIONS (m) | LEVEL |
|---|---|---|
| 4pc Bathroom | 4`11" x 7`11" | Basement |
| Other | 4`10" x 8`1" | Basement |
| Bedroom | 9`6" x 11`2" | Basement |
| Game Room | 13`5" x 30`8" | Basement |
| Storage | 17`1" x 5`9" | Basement |
| Furnace/Utility Room | 8`5" x 18`5" | Basement |
| 2pc Bathroom | 4`10" x 5`5" | Lower |
| Foyer | 9`1" x 7`7" | Main |
| Dining Room | 9`4" x 10`8" | Main |
| Kitchen | 13`1" x 14`11" | Main |
| Living Room | 21`11" x 12`2" | Main |
| Family Room | 18`5" x 20`3" | Second |
| Storage | 5`8" x 5`8" | Second |
| Storage | 4`5" x 5`8" | Second |
| Bedroom - Primary | 14`8" x 19`0" | Third |
| Walk-In Closet | 7`11" x 6`6" | Third |
| Bedroom | 10`9" x 12`0" | Third |
| Bedroom | 8`11" x 13`0" | Third |
| Laundry | 8`0" x 5`2" | Third |
| 5pc Bathroom | 5`8" x 12`11" | Third |
| 5pc Ensuite bath | 8`11" x 13`8" | Third |

