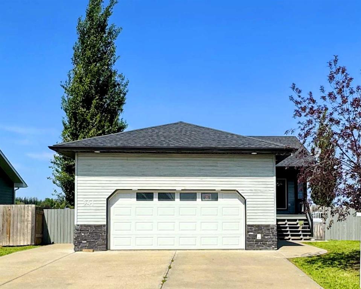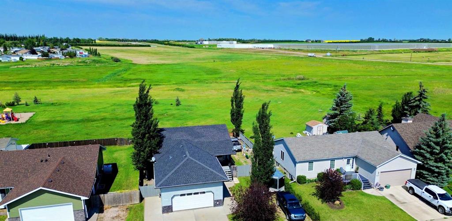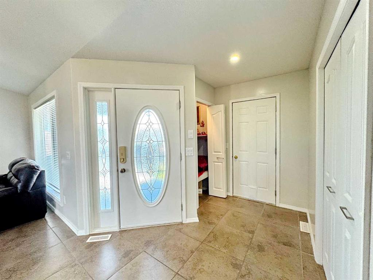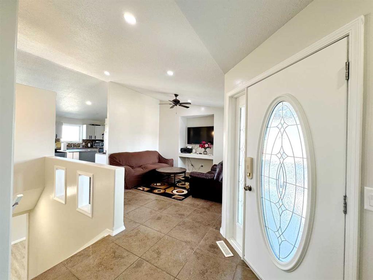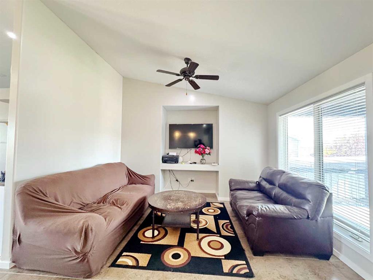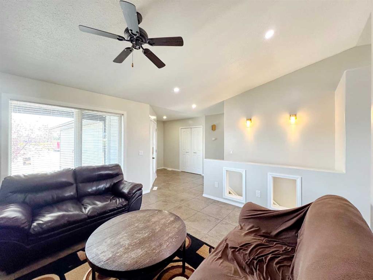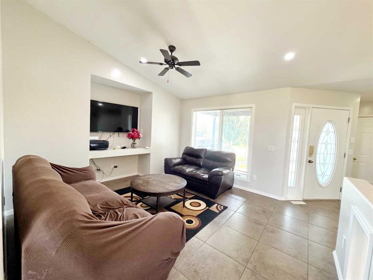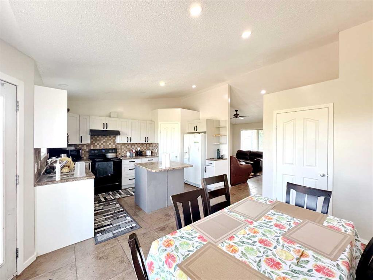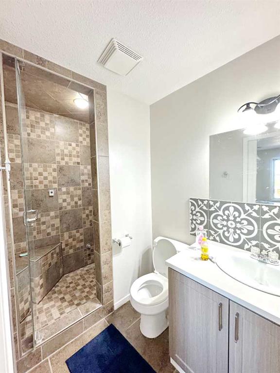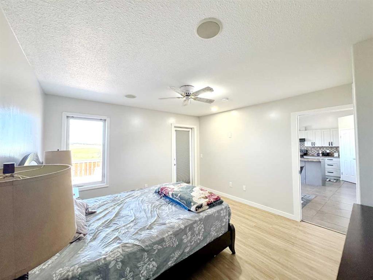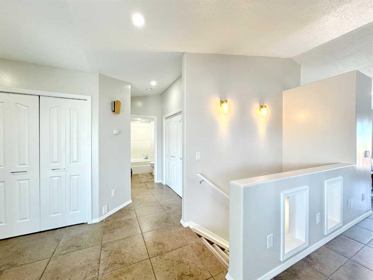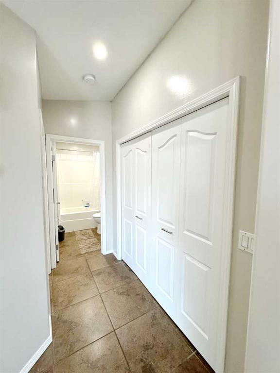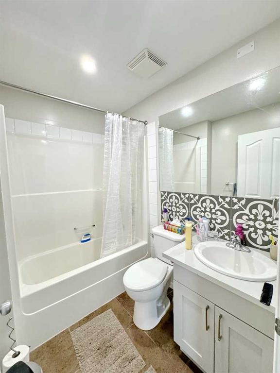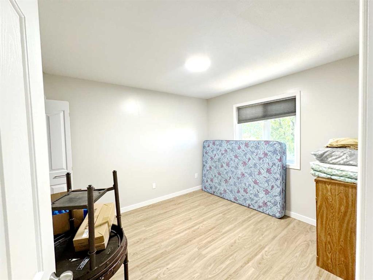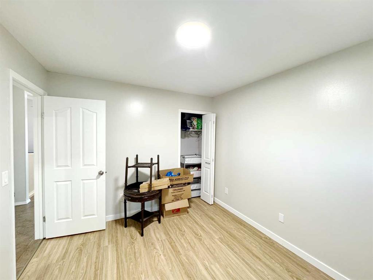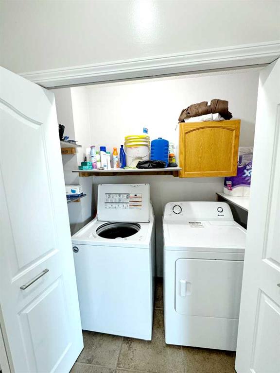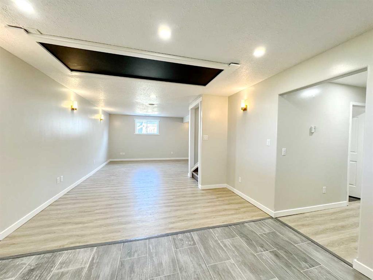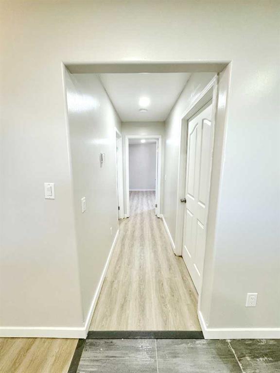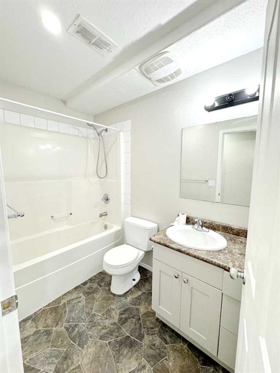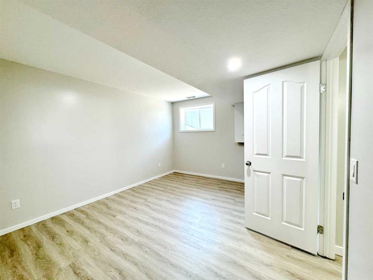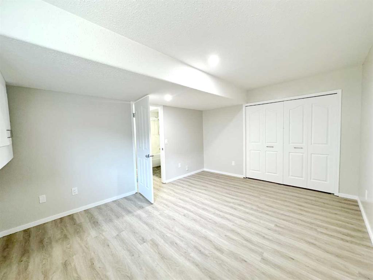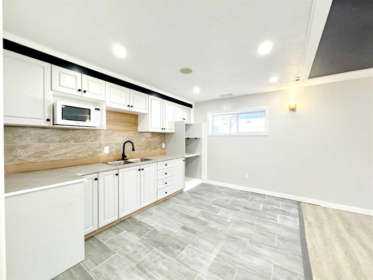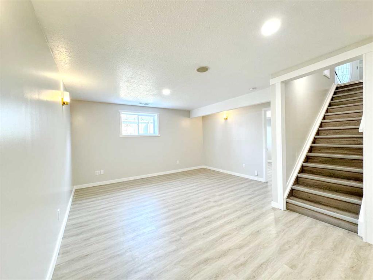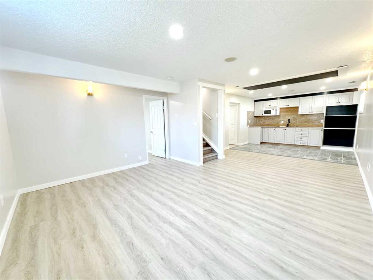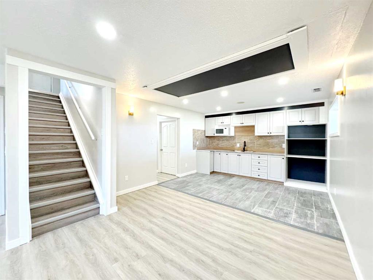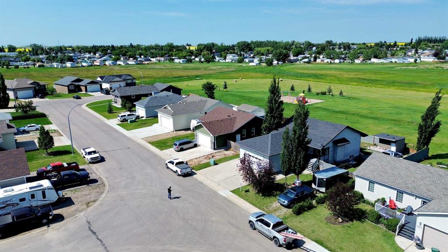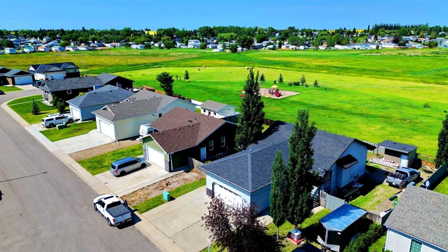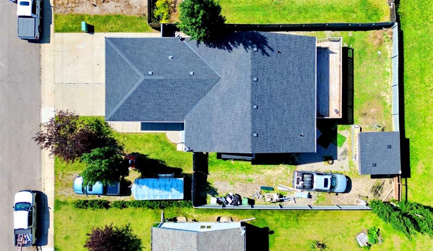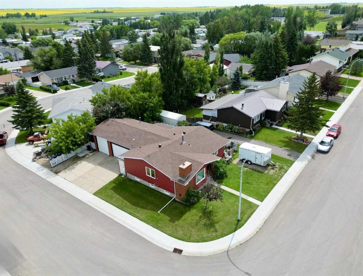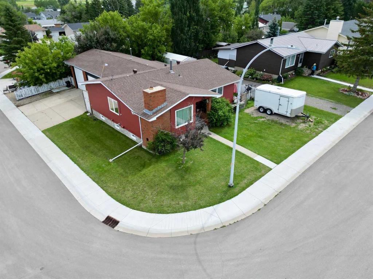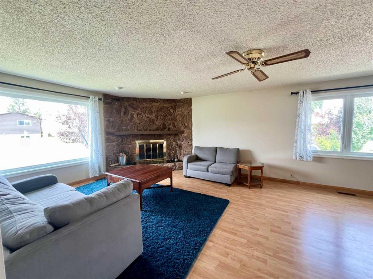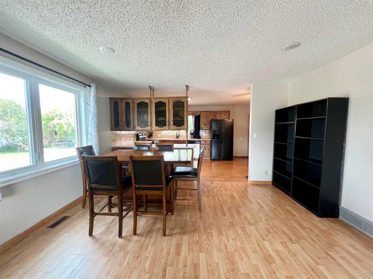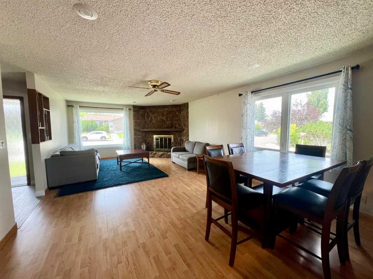$ 399,000
4
BEDROOMS
3 + 0
BATHROOMS
1,148
SQUARE FEET
2008
YEAR BUILT
Your Ideal Country Bungalow Awaits! Looking for a peaceful retreat away from the city? Look no further! This beautiful 4-bedroom bungalow is move-in ready and just a short 40-minute drive from Airdrie. Perfectly located across from a charming 9-hole country-style golf course, this home offers the serenity of rural living with all the modern comforts you need.Main Floor Highlights: Open-concept layout with vaulted ceilings and large windows that fill the space with natural light Two spacious bedrooms and two full bathrooms on the main floor Cozy living space with views of the large backyard Well-appointed kitchen with walk-in pantry and ample space for a family dining table Convenient main floor laundry room Private primary suite with extra windows, a walk-in closet, and a 3-piece ensuite. Lower Level Features: 8’ ceilings create a bright, open feel throughout the basement Large recreation room with modern pot lighting Two additional bedrooms, each with full-sized windows for great natural light. Oversized attached garage RV parking—no storage fees! Spacious yard, perfect for kids, pets, or a future garden. Don’t miss your chance to enjoy quiet country living with all the comforts of home. Contact your favorite REALTOR® today to book a private showing!
| COMMUNITY | |
| PROPERTY TYPE | Detached |
| BUILDING TYPE | House |
| STYLE | Bungalow |
| YEAR BUILT | 2008 |
| SQUARE FOOTAGE | 1,148 |
| BEDROOMS | 4 |
| BATHROOMS | 3.00 |
| BASEMENT | Finished, Full |
| AMENITIES | |
| APPLIANCES | Dishwasher, Electric Range, Refrigerator, Washer/Dryer |
| COOLING | None |
| FIREPLACE | N/A |
| FLOORING | Ceramic Tile, Vinyl Plank |
| HEATING | Forced Air |
| LAUNDRY | Laundry Room |
| LOT FEATURES | Back Yard, City Lot, Front Yard |
| PARKING | Double Garage Attached |
| RESTRICTIONS | None Known |
| ROOF | Asphalt Shingle |
| TITLE | Fee Simple |
| BROKER | URBAN-REALTY.ca |
| ROOMS | DIMENSIONS (m) | LEVEL |
|---|---|---|
| Game Room | 30`11" x 14`11" | Basement |
| Bedroom | 15`1" x 11`10" | Basement |
| Bedroom | 12`1" x 10`8" | Basement |
| 4pc Bathroom | 5`1" x 8`7" | Basement |
| Living Room | 14`2" x 12`11" | Main |
| Kitchen | 14`0" x 8`8" | Main |
| Dining Room | 16`1" x 10`2" | Main |
| Foyer | 14`6" x 13`9" | Main |
| Bedroom - Primary | 12`10" x 13`6" | Main |
| 3pc Ensuite bath | 8`7" x 5`0" | Main |
| Bedroom | 10`11" x 9`11" | Main |
| 4pc Bathroom | 7`2" x 5`5" | Main |

