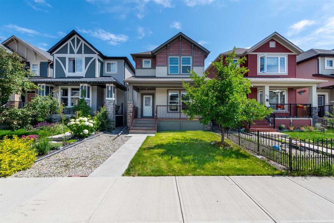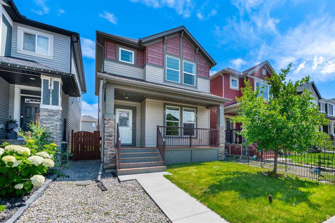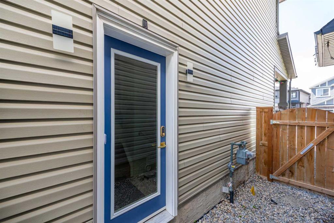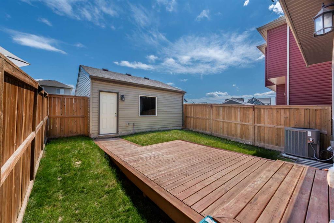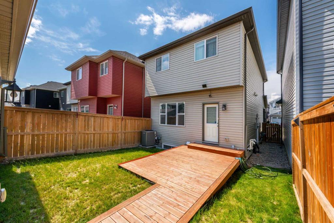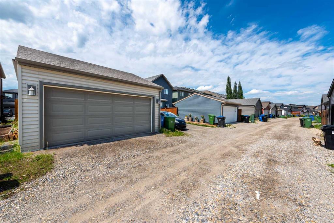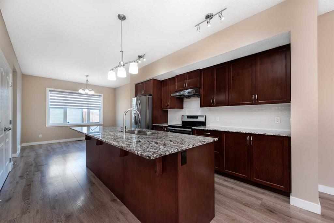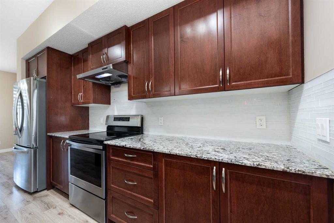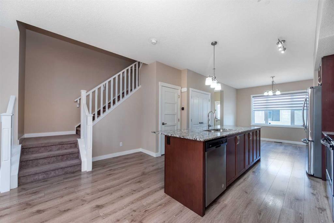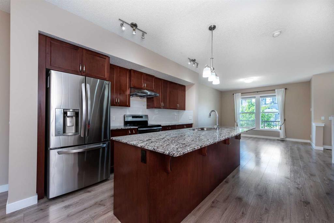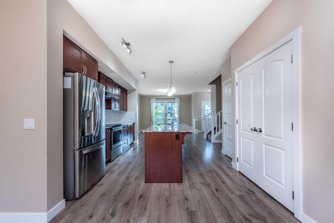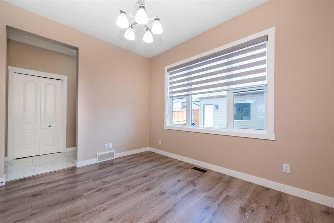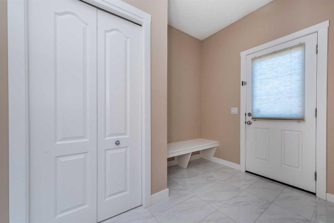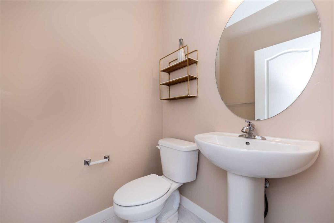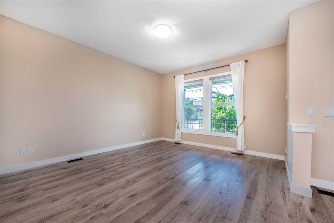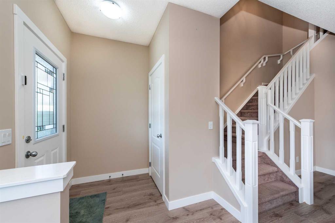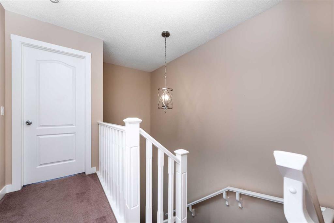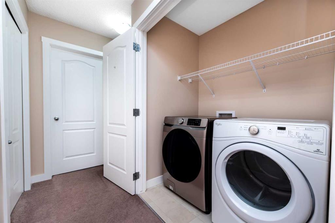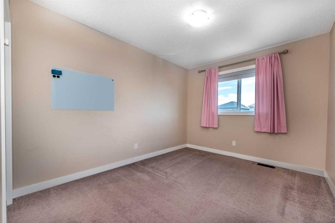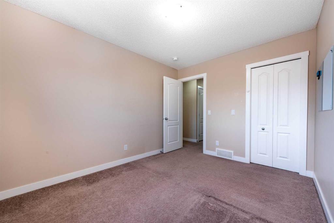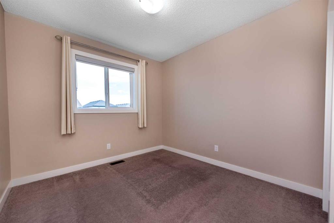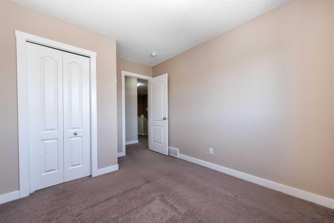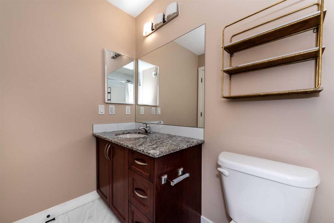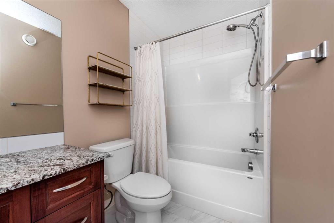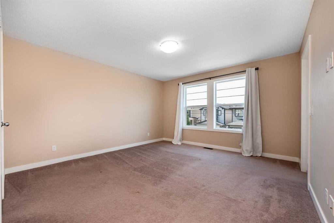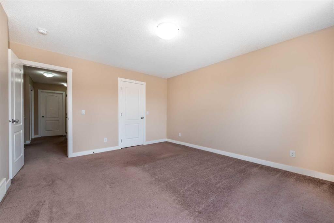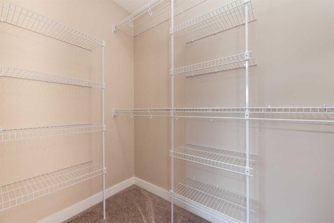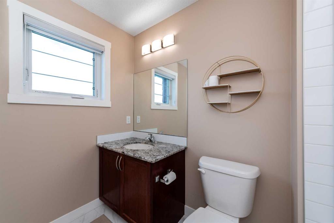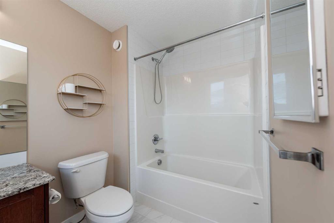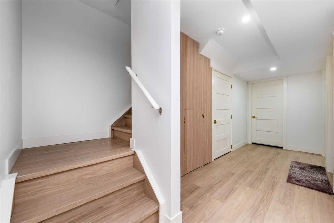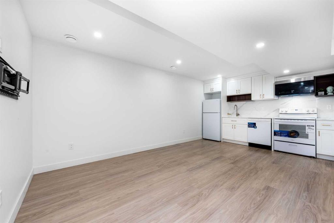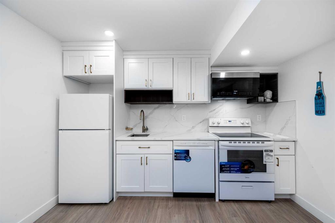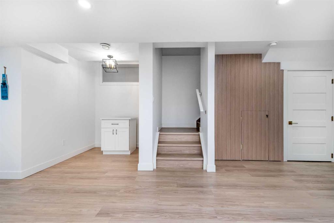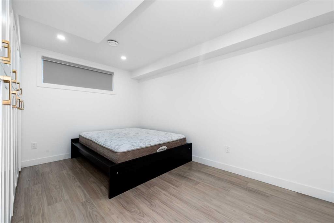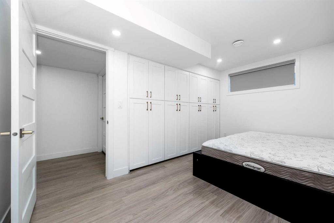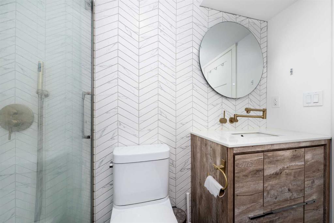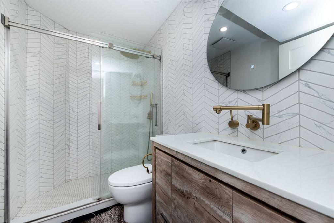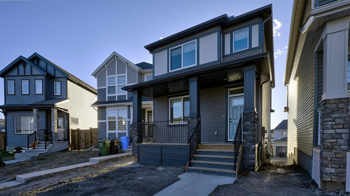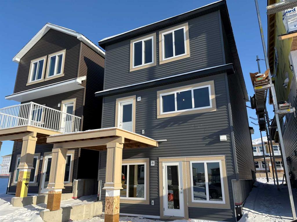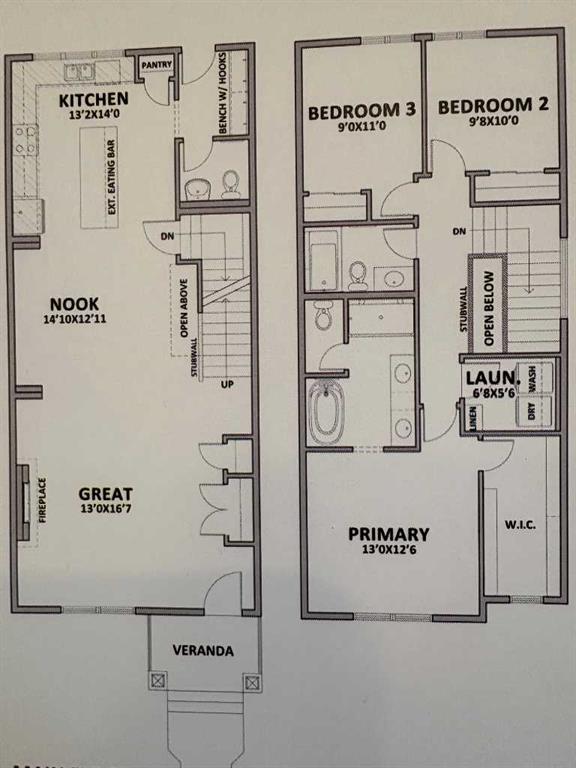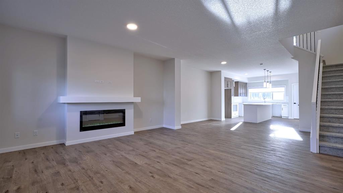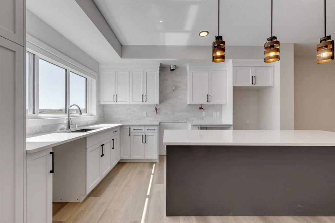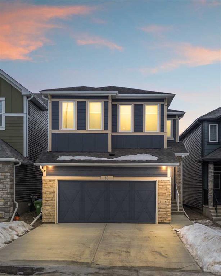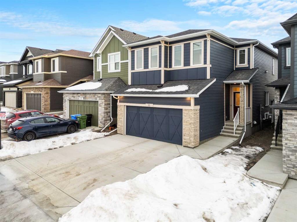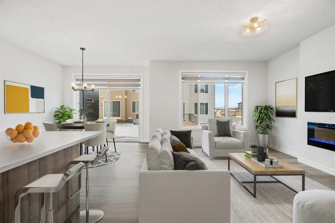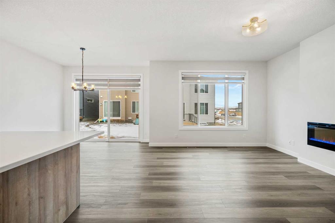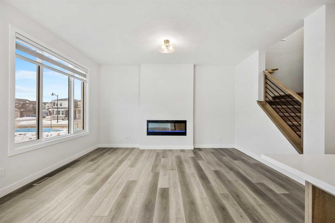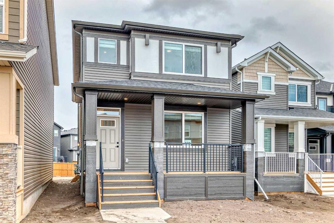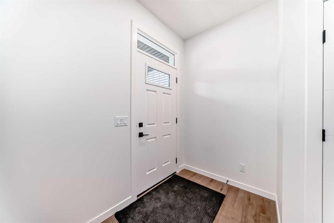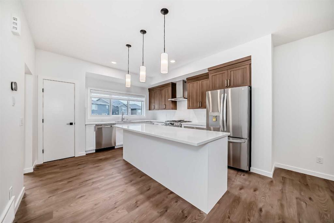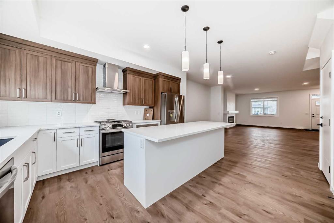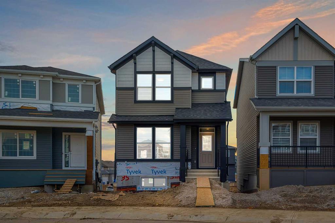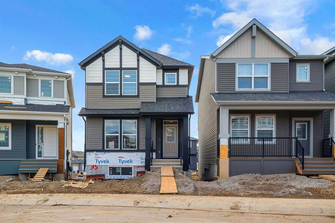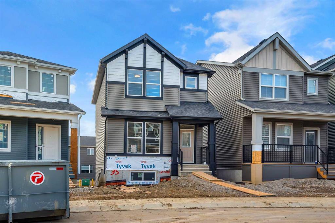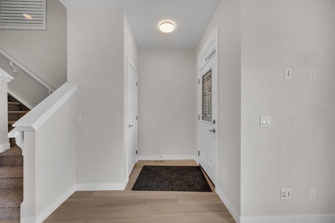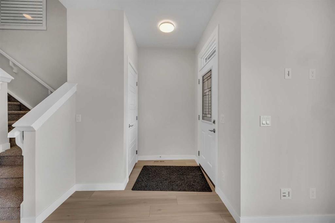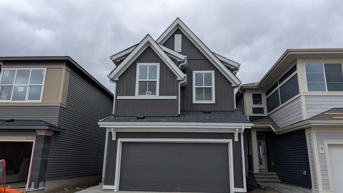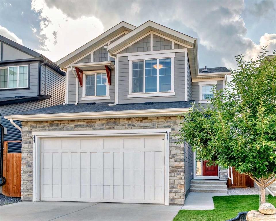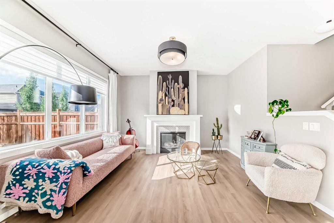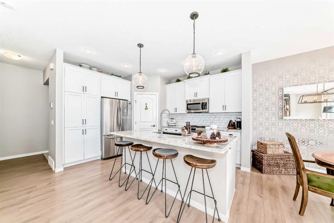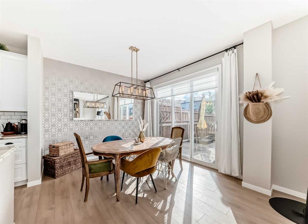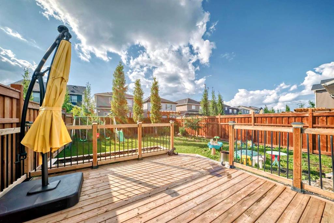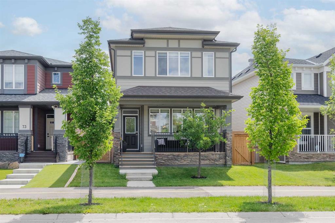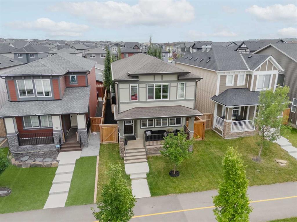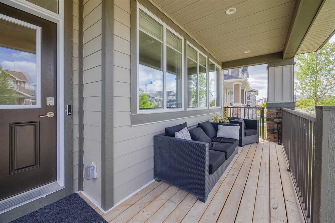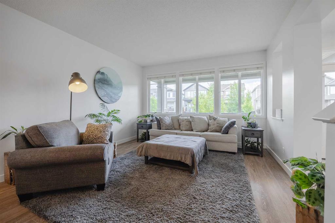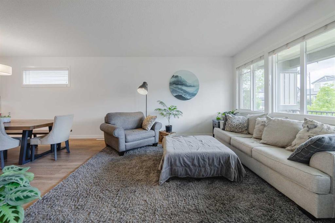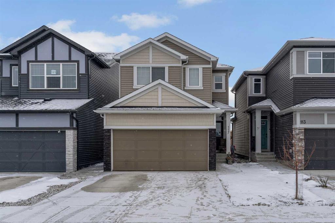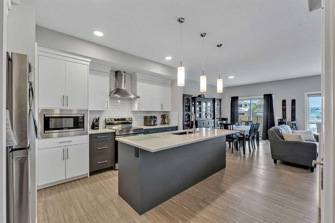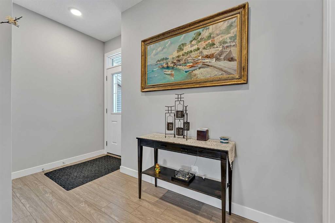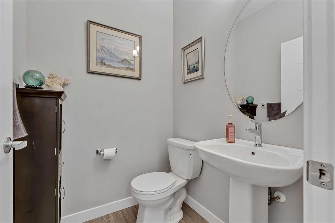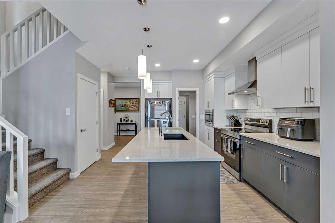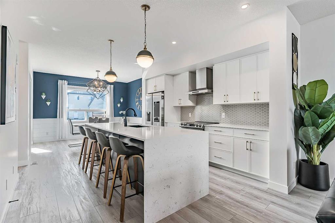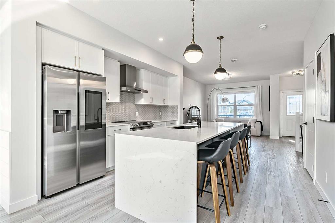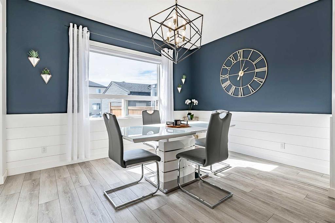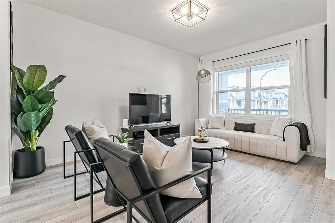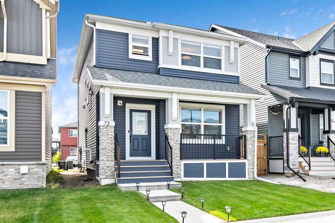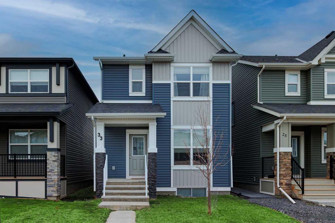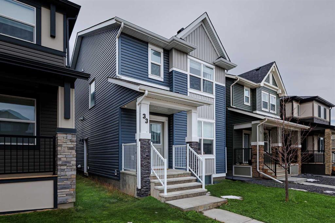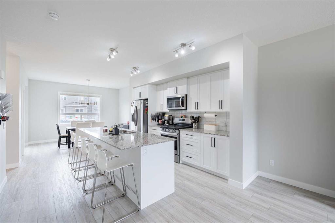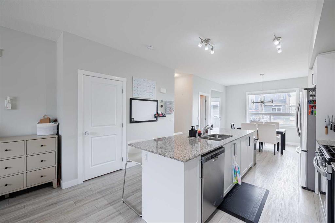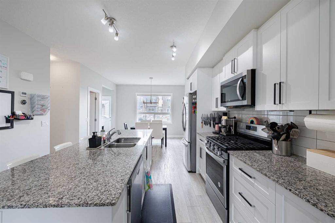95 Legacy Glen Row
Calgary T2X3Y9
MLS® Number: A2243395
$ 669,000
4
BEDROOMS
3 + 1
BATHROOMS
1,591
SQUARE FEET
2018
YEAR BUILT
Welcome to this stunning 3-bedroom detached home with a fully legal 1-bedroom Legal suite, located in the highly sought-after SE community of Legacy. From the moment you arrive, the large covered front porch offers a warm welcome and a perfect space to unwind. Inside, the home features an open-concept layout with a modern neutral color palette, luxury vinyl plank flooring, high ceilings, and an upgraded lighting package. The center kitchen is a true showstopper, boasting stainless steel appliances, custom cabinetry, quartz countertops, a custom tiled backsplash, and a large island, all filled with natural light from expansive windows overlooking the backyard. A convenient powder room completes the main level. Upstairs, you’ll find a spacious primary bedroom with a walk-in closet and a 4-piece ensuite, along with two additional bedrooms, a full bath, and a dedicated laundry room. The fully developed basement offers a one-bedroom Legal suite with a private side entrance, a full upgraded kitchen, 4-piece bathroom, separate laundry, ample storage, and a spacious living area—ideal for rental income or multi-generational living. This home combines style, functionality, and flexibility, all within one of Calgary’s most desirable communities.
| COMMUNITY | Legacy |
| PROPERTY TYPE | Detached |
| BUILDING TYPE | House |
| STYLE | 2 Storey |
| YEAR BUILT | 2018 |
| SQUARE FOOTAGE | 1,591 |
| BEDROOMS | 4 |
| BATHROOMS | 4.00 |
| BASEMENT | Separate/Exterior Entry, Finished, Full, Suite |
| AMENITIES | |
| APPLIANCES | Central Air Conditioner, Dishwasher, Electric Stove, Microwave, Refrigerator, Washer/Dryer, Window Coverings |
| COOLING | Central Air |
| FIREPLACE | N/A |
| FLOORING | Carpet, Tile, Vinyl |
| HEATING | Forced Air |
| LAUNDRY | Multiple Locations |
| LOT FEATURES | Back Lane, Lawn, Level, Low Maintenance Landscape |
| PARKING | Double Garage Detached |
| RESTRICTIONS | None Known |
| ROOF | Asphalt Shingle |
| TITLE | Fee Simple |
| BROKER | Greater Calgary Real Estate |
| ROOMS | DIMENSIONS (m) | LEVEL |
|---|---|---|
| 3pc Bathroom | 5`0" x 8`4" | Basement |
| Bedroom | 13`10" x 10`5" | Basement |
| Kitchen | 10`2" x 17`5" | Basement |
| Game Room | 7`8" x 14`2" | Basement |
| Furnace/Utility Room | 14`0" x 6`7" | Basement |
| 2pc Bathroom | 4`9" x 5`0" | Main |
| Dining Room | 10`1" x 11`7" | Main |
| Kitchen | 14`3" x 15`0" | Main |
| Living Room | 14`8" x 14`11" | Main |
| Mud Room | 9`6" x 6`9" | Main |
| 4pc Bathroom | 8`10" x 5`9" | Upper |
| 4pc Ensuite bath | 8`10" x 5`11" | Upper |
| Bedroom | 12`0" x 9`4" | Upper |
| Bedroom | 12`0" x 9`3" | Upper |
| Bedroom - Primary | 14`7" x 13`2" | Upper |

