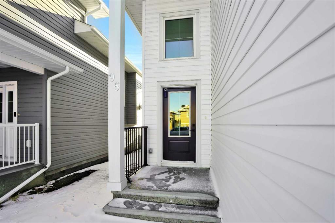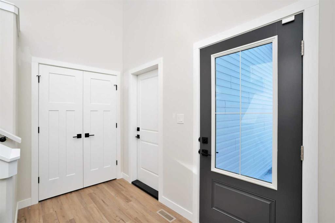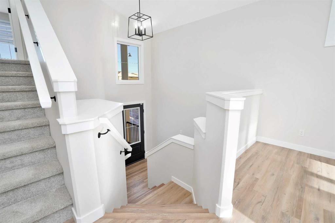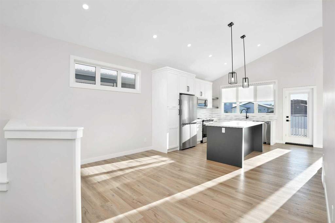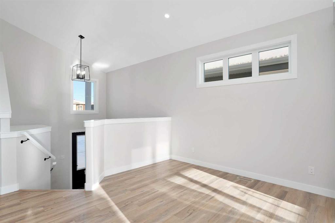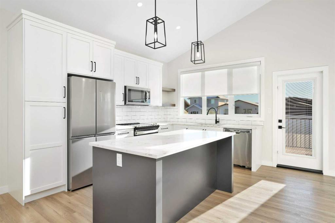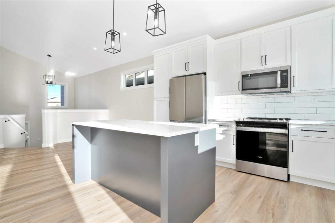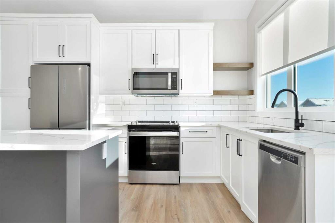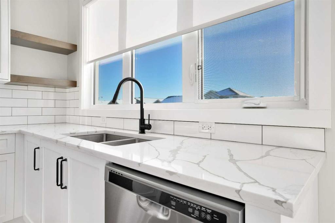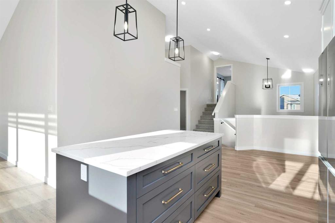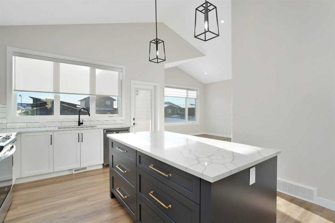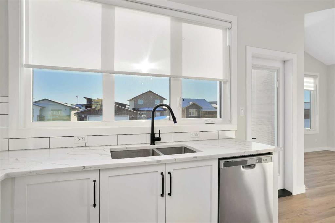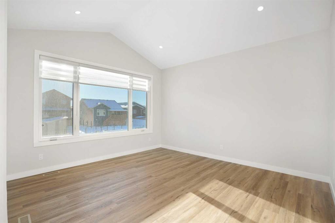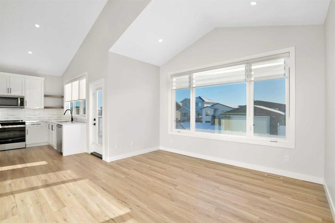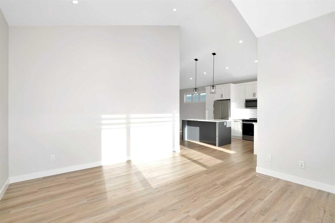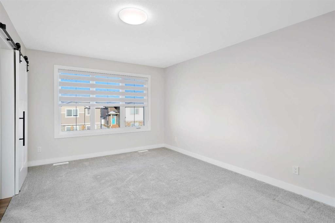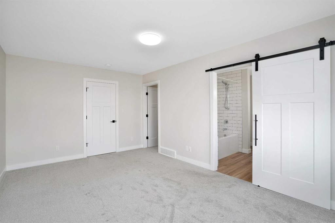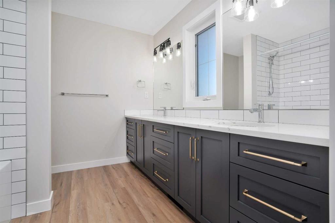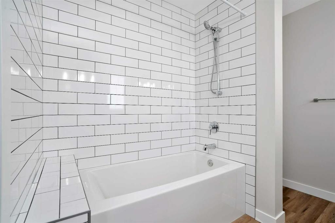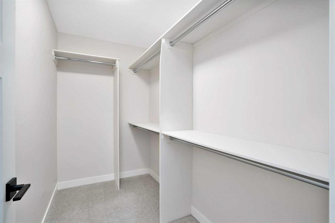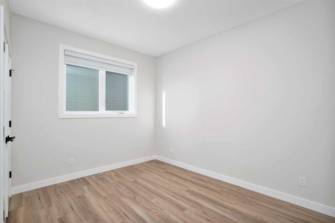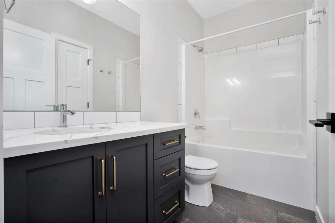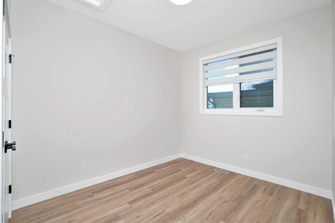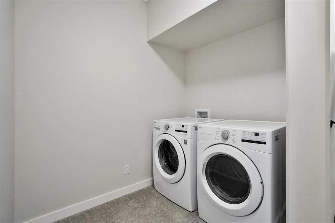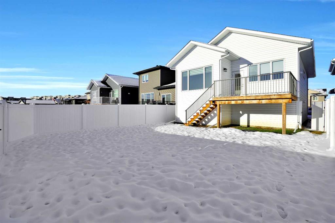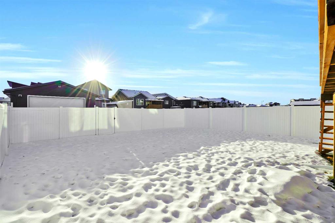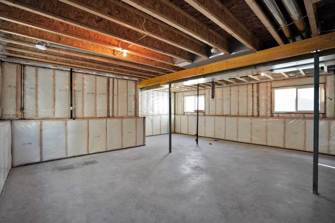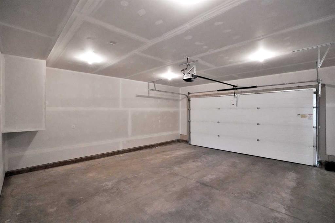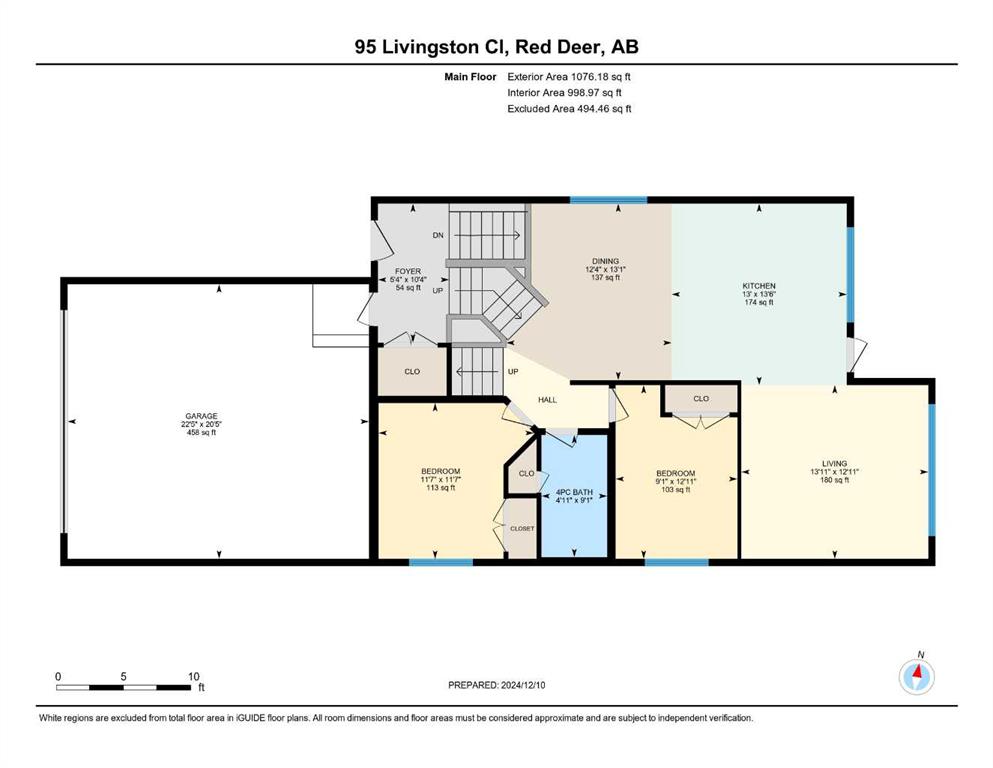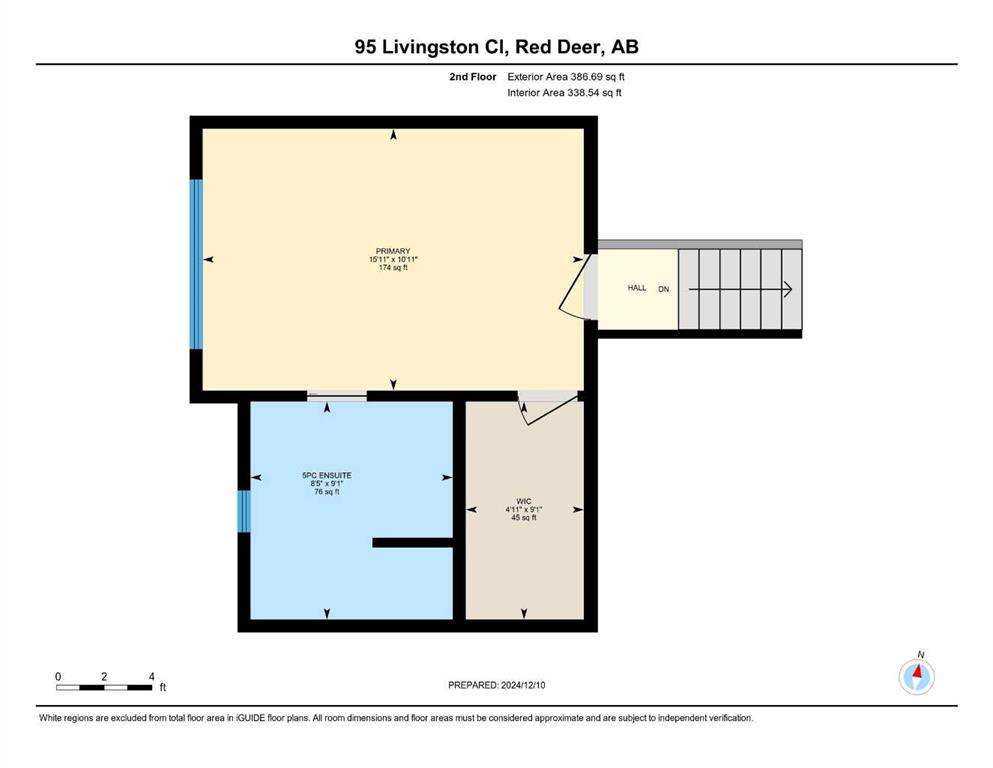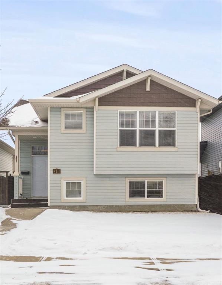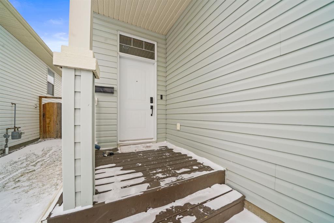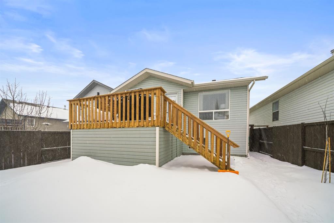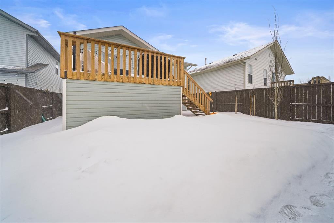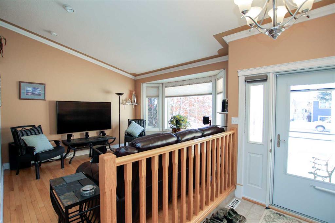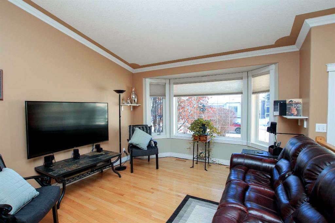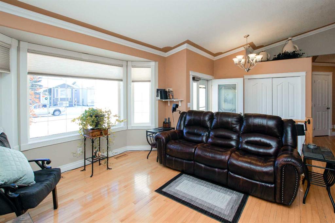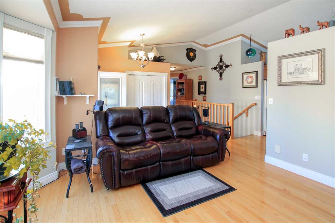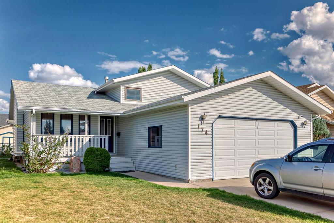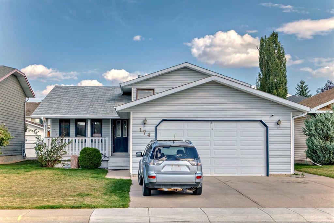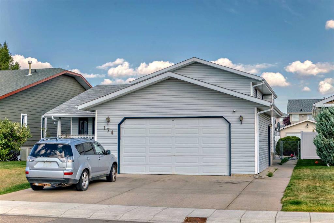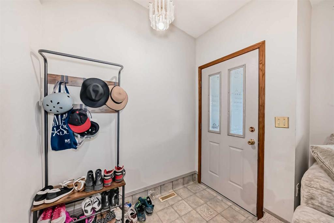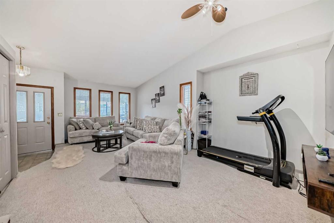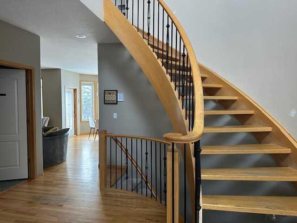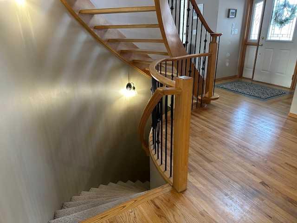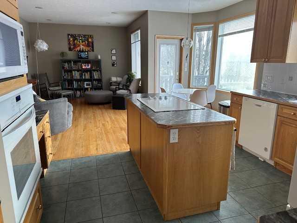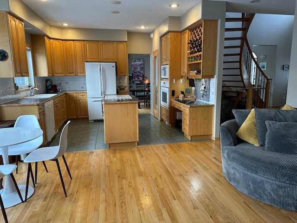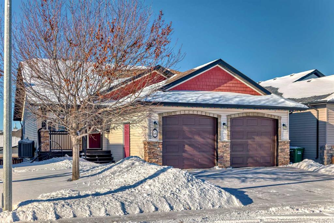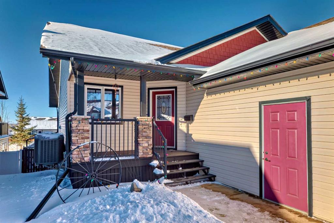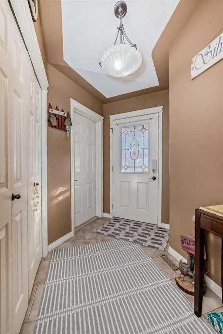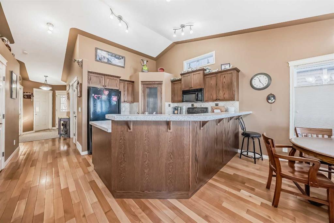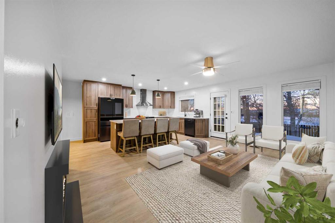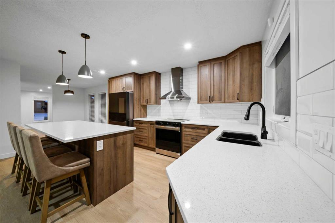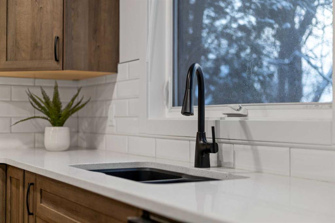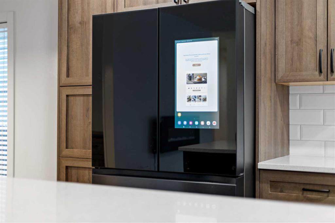95 Livingston Close
Red Deer T4R 0S9
MLS® Number: A2181496
$ 565,000
3
BEDROOMS
2 + 0
BATHROOMS
1,463
SQUARE FEET
2021
YEAR BUILT
Welcome to this amazing Sorento Modified Bi Level , close to parks and walking paths and shopping . This home features an open floor plan with vaulted ceilings, quartz countertops, stunning vinyl plank wood grain flooring. The main floor has 2 ample sized bedrooms, a 4 pcs bathroom and a large primary bedroom overtop of the garage with a 4 pc ensuite with dual sinks and a walk-in closet. The basement awaits your finishing touch with large windows allowing lots of light.
| COMMUNITY | Laredo |
| PROPERTY TYPE | Detached |
| BUILDING TYPE | House |
| STYLE | Modified Bi-Level |
| YEAR BUILT | 2021 |
| SQUARE FOOTAGE | 1,463 |
| BEDROOMS | 3 |
| BATHROOMS | 2.00 |
| BASEMENT | Full, Unfinished |
| AMENITIES | |
| APPLIANCES | Dishwasher, Microwave Hood Fan, Range, Refrigerator |
| COOLING | None |
| FIREPLACE | N/A |
| FLOORING | Carpet, Vinyl Plank |
| HEATING | Forced Air |
| LAUNDRY | In Basement |
| LOT FEATURES | Back Lane, City Lot, Front Yard, Street Lighting, Private |
| PARKING | Double Garage Attached |
| RESTRICTIONS | None Known |
| ROOF | Asphalt Shingle |
| TITLE | Fee Simple |
| BROKER | RE/MAX real estate central alberta |
| ROOMS | DIMENSIONS (m) | LEVEL |
|---|---|---|
| Flex Space | 40`1" x 25`2" | Lower |
| Laundry | 7`4" x 9`8" | Lower |
| Foyer | 5`4" x 10`4" | Main |
| Dining Room | 12`4" x 13`1" | Second |
| Kitchen | 13`0" x 13`6" | Second |
| Living Room | 13`11" x 12`11" | Second |
| Bedroom | 9`1" x 12`11" | Second |
| 4pc Bathroom | 4`11" x 9`1" | Second |
| Bedroom | 11`7" x 11`7" | Second |
| Bedroom - Primary | 15`11" x 10`11" | Third |
| 5pc Ensuite bath | 8`5" x 9`1" | Third |
| Walk-In Closet | 4`11" x 9`1" | Third |


