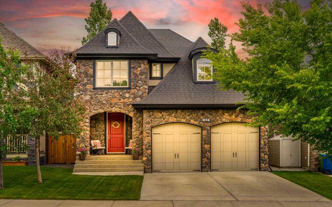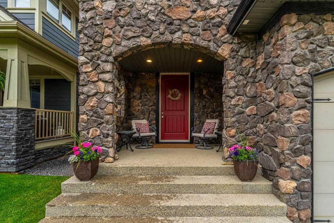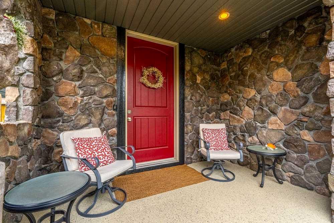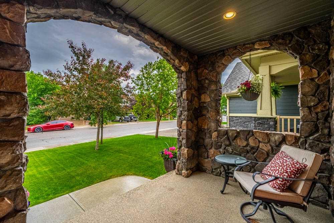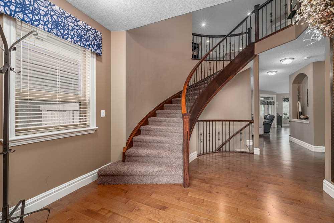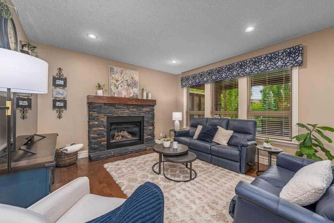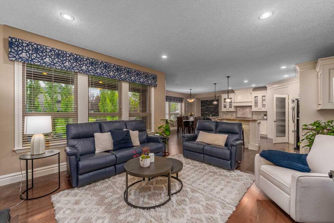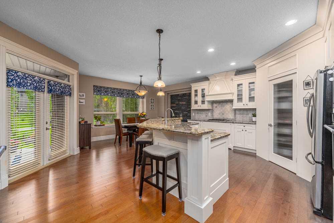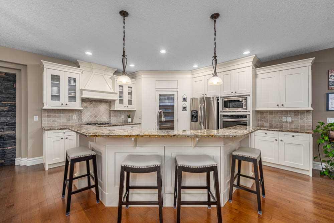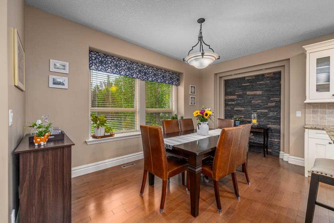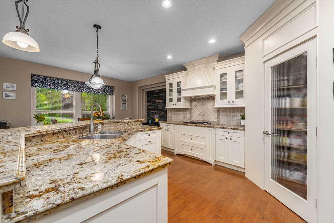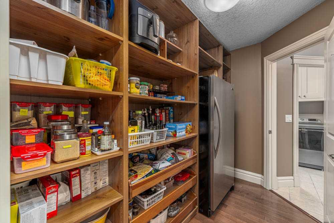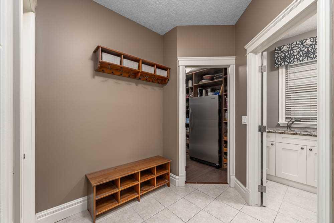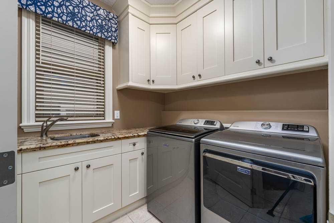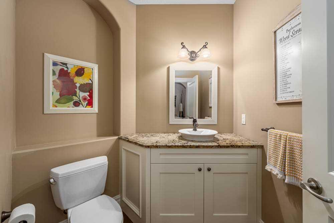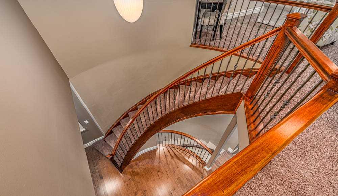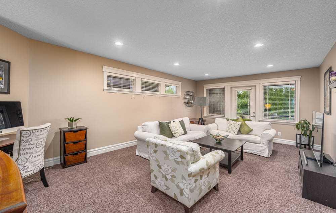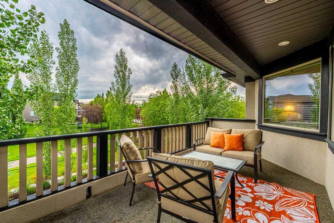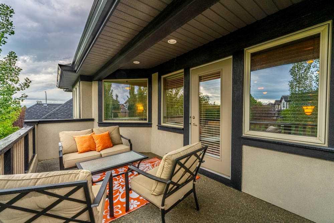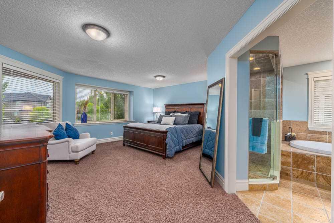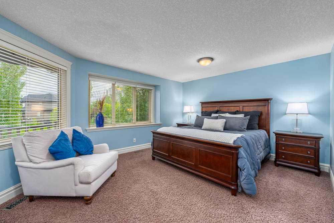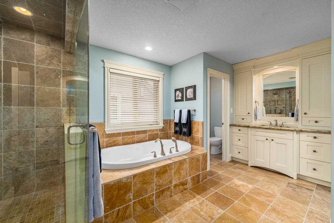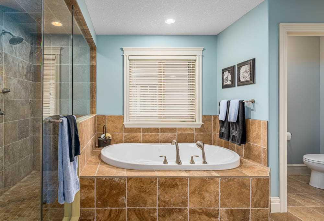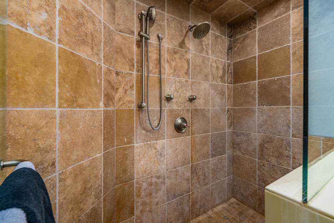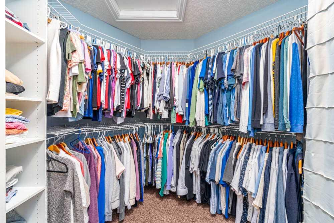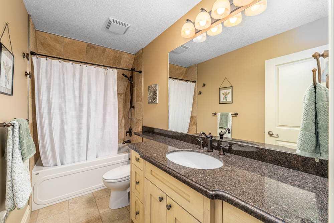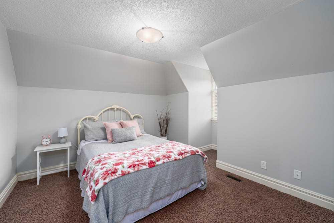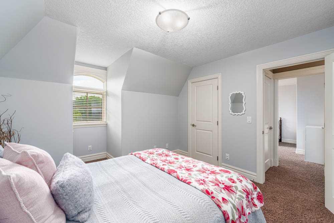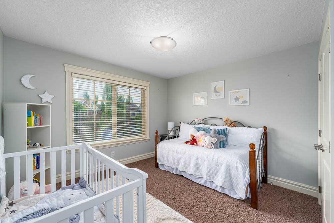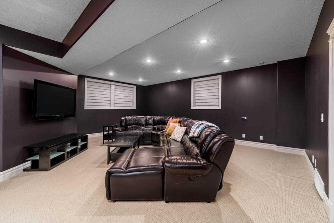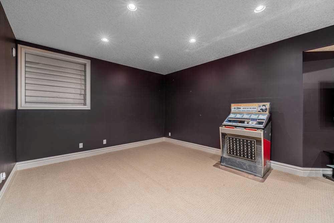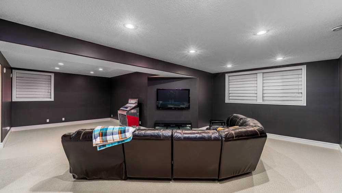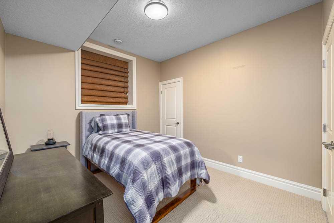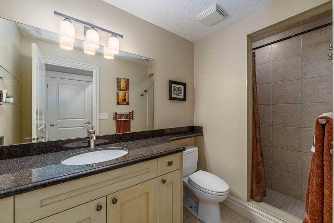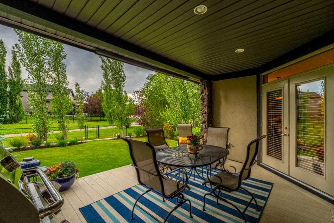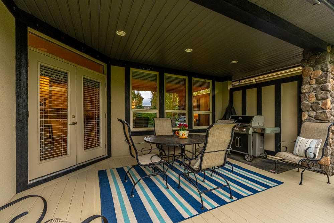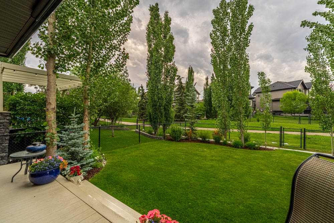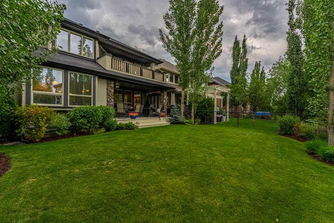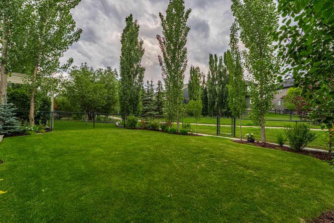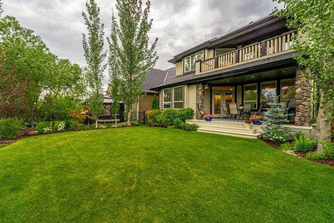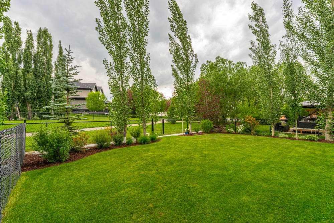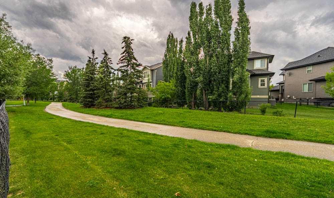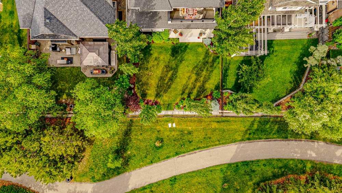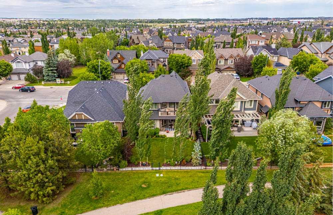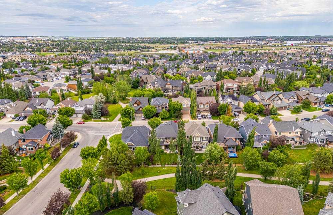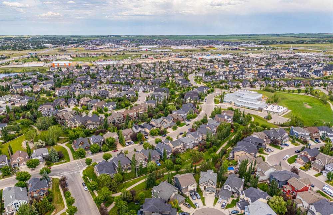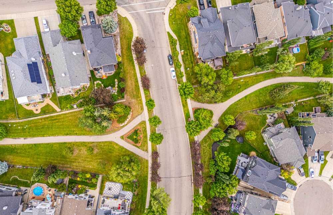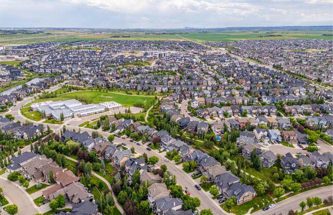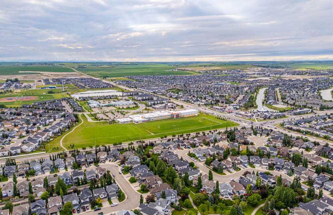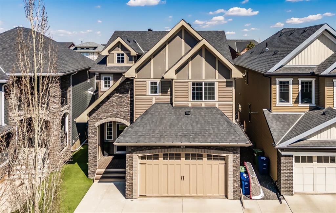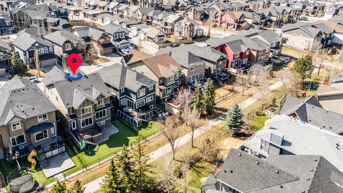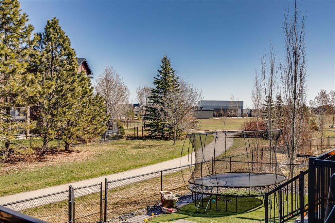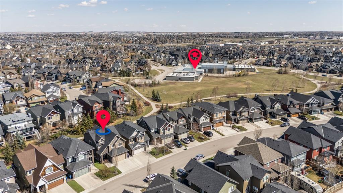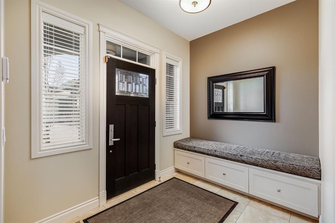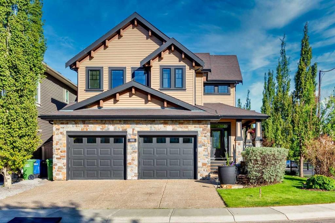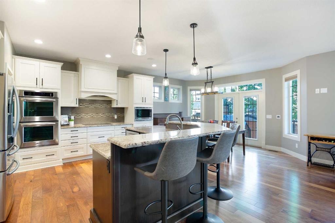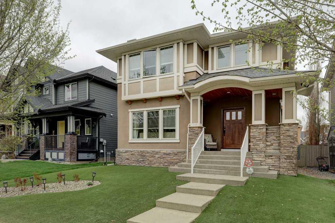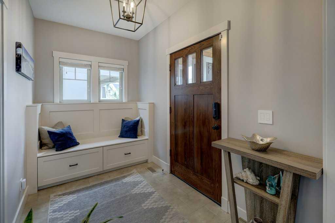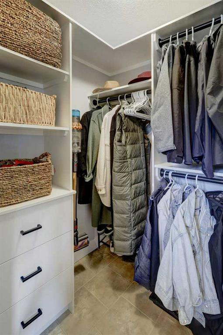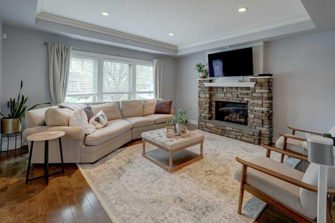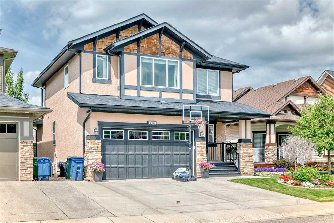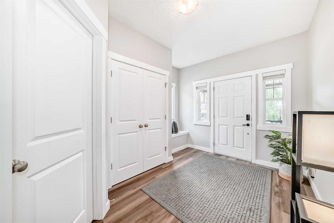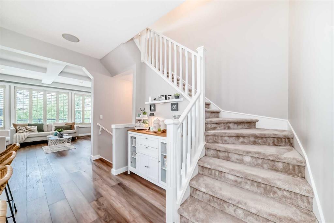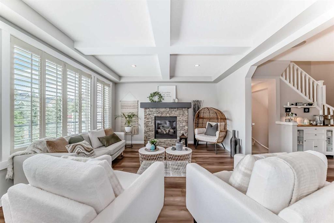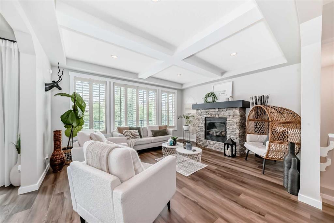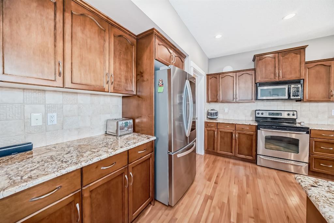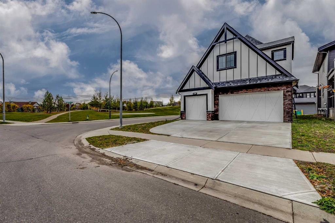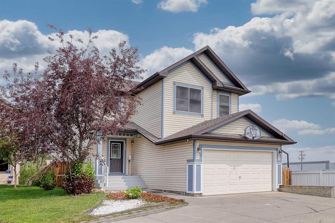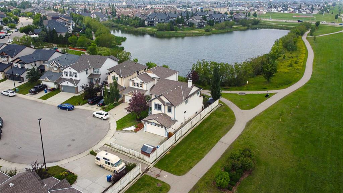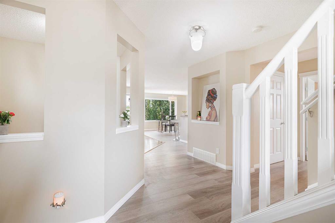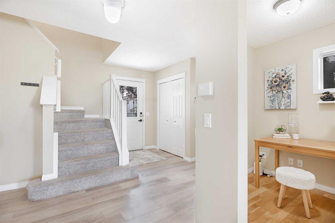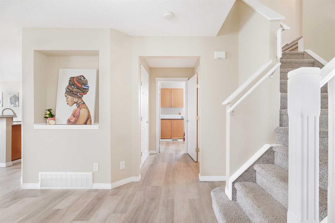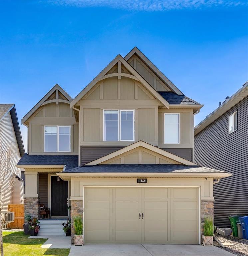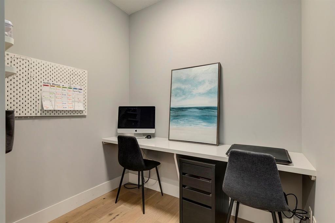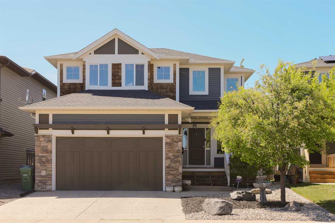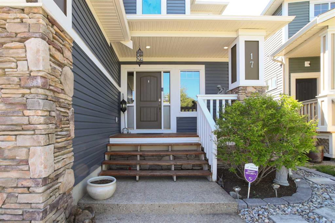954 Coopers Drive SW
Airdrie T4B 2Z4
MLS® Number: A2240707
$ 949,000
4
BEDROOMS
3 + 1
BATHROOMS
2,591
SQUARE FEET
2007
YEAR BUILT
Looking for that one home in Airdrie that checks every box, the one that feels just right the moment you step in? Welcome to 954 Coopers Drive - a custom-built, immaculately maintained masterpiece in the heart of Coopers Crossing, one of the most sought-after communities in the entire city. This home stands out from the curb, striking stone and stucco exterior, charming arched entry, and a cozy front porch that catches the morning sun. Perfect for that peaceful coffee to start your day. Step inside and it only gets better. You’re greeted by a grand curved staircase, warm-toned hardwood floors, and an abundance of natural light through oversized windows. The heart of the home? A chef’s dream kitchen, massive central island, granite throughout, gas cooktop, wall oven, and an oversized walk-through pantry that even fits a second fridge. Entertaining here? Effortless. Everyday living? Elevated. The open-concept layout flows into a cozy yet grand living room, complete with a stone fireplace, and tall windows looking out to your private, fully landscaped backyard oasis. Rain or shine, enjoy the covered back deck, ideal for barbecuing all year round. And when you step off the deck? You’re right on the walking paths, perfect for morning strolls, biking, or letting the little ones explore safely. Upstairs, the bonus room is a showstopper, tons of light, and direct access to a private upper balcony. Whether it’s movie night or morning yoga, this space delivers. The primary suite is truly massive, king-sized, sitting area, walk-in closets, and a luxurious 5-piece ensuite with a soaker tub, granite counters, and a tiled shower. This isn’t just a bedroom. It’s your sanctuary. Two more generously sized bedrooms upstairs, a stylish full bath with dual sinks, and even a laundry room on the main with a deep sink and tons of storage, a rare find in newer builds. The fully developed basement gives you all the additional space you need, whether you want a home gym, a media room, a play area, or all of the above. Plus, there’s a guest bedroom, full bathroom with a walk-in shower, cold cellar, and in-floor heating paired with a newer boiler and furnace. From upgraded lighting to feature walls, and a garage with custom storage, this home has been thoughtfully designed and meticulously maintained. All of this in Coopers Crossing, a family-friendly, architecturally controlled community known for its greenspaces, award-winning design, and walkability. You’re minutes from top-rated schools, shopping, and everything Airdrie has to offer. 954 Coopers Drive SW isn’t just a home - it’s a lifestyle upgrade. And in a market like this, homes in Coopers don’t sit long. If this looks like the one for you, let’s make it happen!
| COMMUNITY | Coopers Crossing |
| PROPERTY TYPE | Detached |
| BUILDING TYPE | House |
| STYLE | 2 Storey |
| YEAR BUILT | 2007 |
| SQUARE FOOTAGE | 2,591 |
| BEDROOMS | 4 |
| BATHROOMS | 4.00 |
| BASEMENT | Finished, Full |
| AMENITIES | |
| APPLIANCES | Built-In Oven, Dishwasher, Dryer, Gas Range, Microwave, Refrigerator, Washer, Window Coverings |
| COOLING | None |
| FIREPLACE | Gas, Living Room, Stone |
| FLOORING | Carpet, Hardwood, Tile |
| HEATING | In Floor, Fireplace(s), Forced Air, Natural Gas |
| LAUNDRY | Laundry Room, Main Level, Sink |
| LOT FEATURES | Back Yard, Backs on to Park/Green Space, Landscaped, Lawn, Level, No Neighbours Behind, Private |
| PARKING | Double Garage Attached |
| RESTRICTIONS | None Known |
| ROOF | Asphalt |
| TITLE | Fee Simple |
| BROKER | Real Broker |
| ROOMS | DIMENSIONS (m) | LEVEL |
|---|---|---|
| Game Room | 23`1" x 31`9" | Basement |
| Furnace/Utility Room | 8`6" x 5`6" | Basement |
| Storage | 10`6" x 5`9" | Basement |
| Bedroom | 13`3" x 10`1" | Basement |
| 3pc Bathroom | 10`0" x 4`11" | Basement |
| Covered Porch | 11`5" x 8`1" | Main |
| 2pc Bathroom | 6`7" x 7`2" | Main |
| Laundry | 6`11" x 7`1" | Main |
| Other | 17`11" x 12`9" | Main |
| Foyer | 8`7" x 11`3" | Main |
| Kitchen | 15`5" x 15`10" | Main |
| Pantry | 10`3" x 5`11" | Main |
| Dining Room | 8`2" x 15`8" | Main |
| Living Room | 13`9" x 14`1" | Main |
| Mud Room | 10`2" x 5`9" | Main |
| Bonus Room | 22`1" x 16`7" | Upper |
| Balcony | 17`10" x 8`10" | Upper |
| 5pc Ensuite bath | 15`9" x 11`4" | Upper |
| 4pc Bathroom | 10`5" x 4`11" | Upper |
| Bedroom - Primary | 18`2" x 16`8" | Upper |
| Bedroom | 11`4" x 13`3" | Upper |
| Bedroom | 11`6" x 14`5" | Upper |

