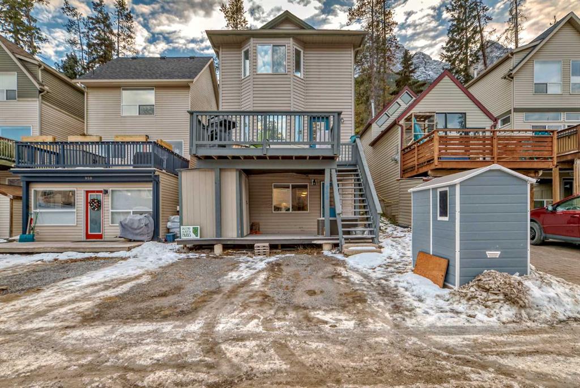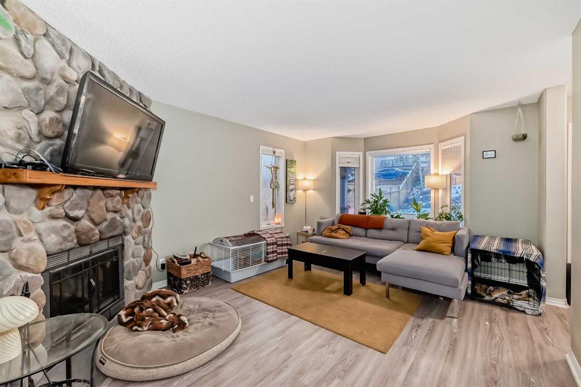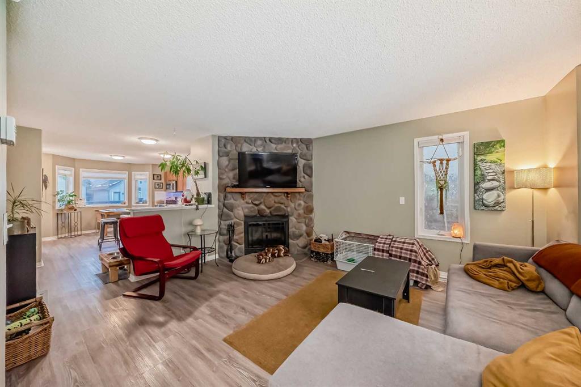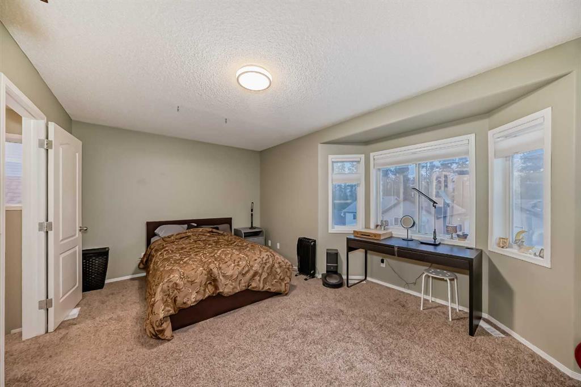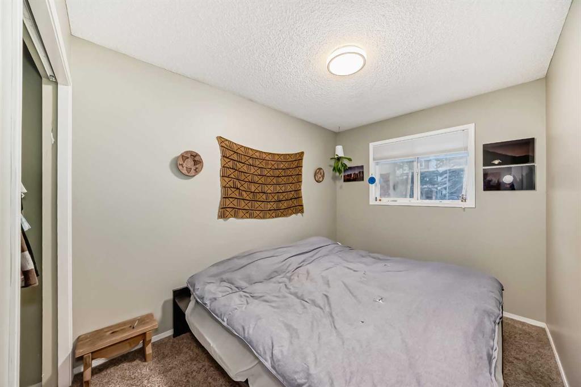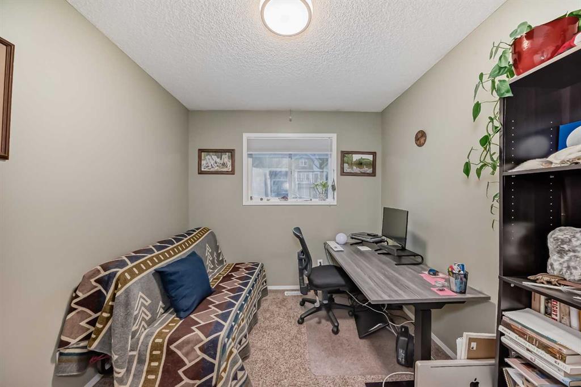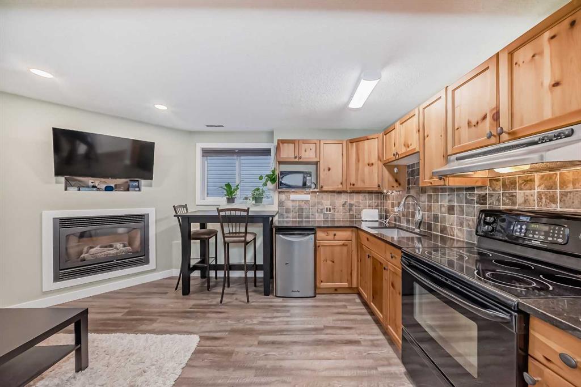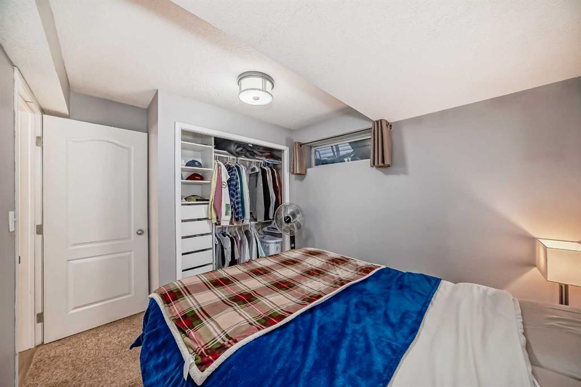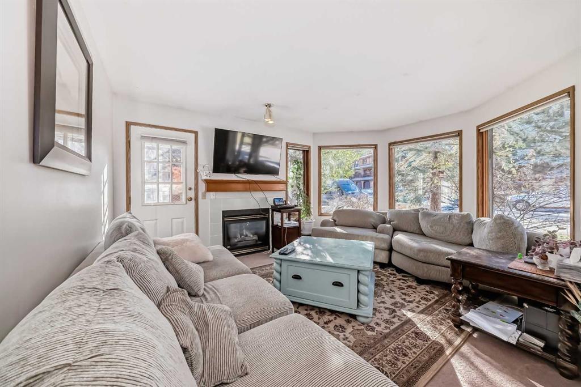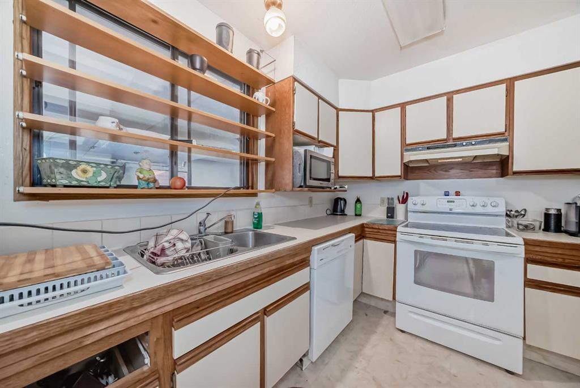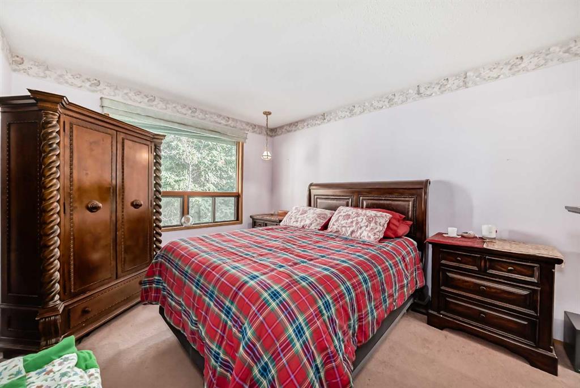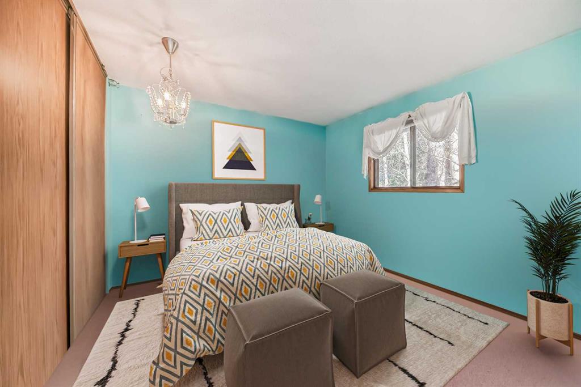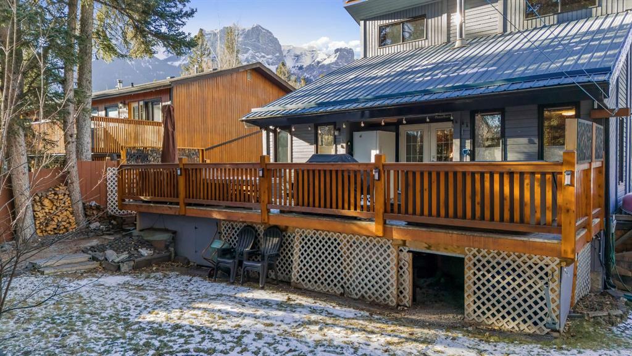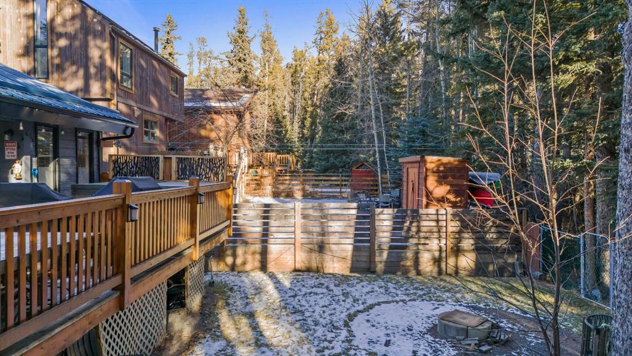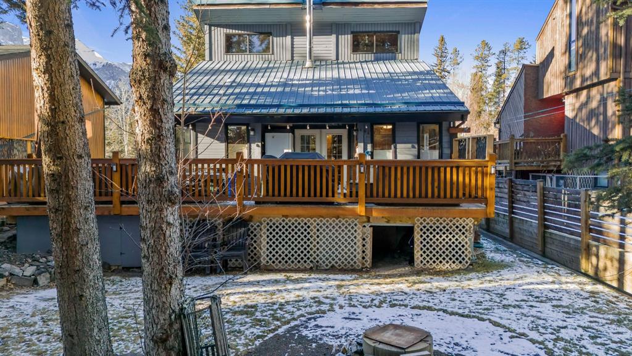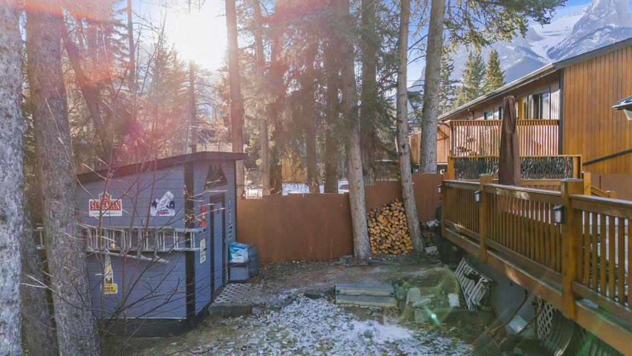960 Wilson Way
Canmore T1W 2Z4
MLS® Number: A2183478
$ 1,199,000
4
BEDROOMS
2 + 1
BATHROOMS
1,246
SQUARE FEET
1998
YEAR BUILT
Visit REALTOR® website for additional information. Located in the desirable Peaks of Grassi neighborhood. This upgraded property provides stunning mountain views & versatile spaces for families, guests or roommates. The main level features a bright open-concept design with a modern kitchen, granite counters, new stainless-steel appliances & a cozy living room with a fireplace & access to spacious front & back decks. Upstairs, the primary suite offers panoramic views, a spa-like ensuite & a walk-in closet, along with 2 additional bedrooms. The lower level, with a private entrance, is ideal for guests or a rental suite, featuring a family room, kitchen, bedroom & bath. The exterior includes a large front deck, a fenced yard with new sod, painted decks, 3 storage sheds, 2 parking spots, & a new roof (2022). This home has been thoughtfully updated with new fixtures & flooring. Tenant occupied - upper unit vacant mid Feb 2025. Lower unit tenant occupied until Aug 2025.
| COMMUNITY | Peaks of Grassi |
| PROPERTY TYPE | Detached |
| BUILDING TYPE | House |
| STYLE | 2 Storey |
| YEAR BUILT | 1998 |
| SQUARE FOOTAGE | 1,246 |
| BEDROOMS | 4 |
| BATHROOMS | 3.00 |
| BASEMENT | Finished, Full |
| AMENITIES | |
| APPLIANCES | Dishwasher, Dryer, Microwave, Range, Refrigerator, Washer |
| COOLING | None |
| FIREPLACE | Gas |
| FLOORING | Carpet, Laminate |
| HEATING | Forced Air |
| LAUNDRY | Lower Level, Main Level |
| LOT FEATURES | Gentle Sloping, Low Maintenance Landscape |
| PARKING | Off Street |
| RESTRICTIONS | None Known |
| ROOF | Asphalt |
| TITLE | Fee Simple |
| BROKER | PG Direct Realty Ltd. |
| ROOMS | DIMENSIONS (m) | LEVEL |
|---|---|---|
| Other | 20`7" x 10`3" | Basement |
| Laundry | 3`0" x 4`4" | Basement |
| Family Room | 15`11" x 9`7" | Basement |
| Kitchen | 12`6" x 5`7" | Basement |
| 4pc Bathroom | 9`3" x 5`0" | Basement |
| Bedroom | 8`8" x 9`0" | Basement |
| Other | 6`10" x 6`11" | Basement |
| Kitchen With Eating Area | 11`8" x 19`0" | Main |
| Pantry | 4`8" x 3`10" | Main |
| 2pc Bathroom | 4`11" x 4`5" | Main |
| Laundry | 2`11" x 3`0" | Main |
| Other | 14`3" x 10`3" | Main |
| Living Room | 12`6" x 15`1" | Main |
| Entrance | 4`6" x 5`7" | Main |
| 4pc Bathroom | 4`11" x 8`5" | Second |
| Bedroom | 8`0" x 10`9" | Second |
| Bedroom | 8`8" x 9`8" | Second |
| Walk-In Closet | 4`2" x 8`5" | Second |
| Bedroom - Primary | 17`0" x 10`3" | Second |


