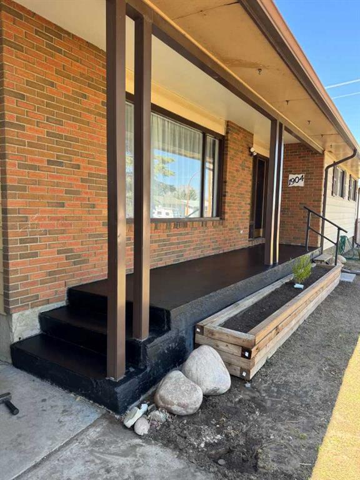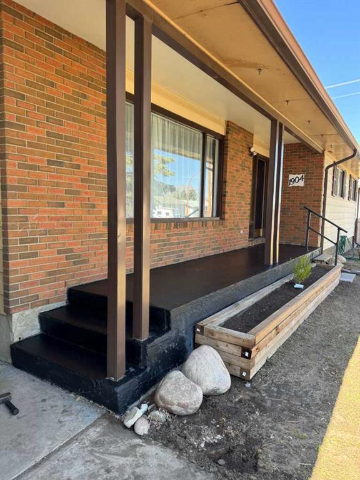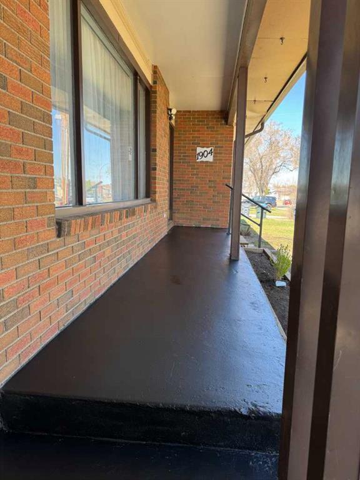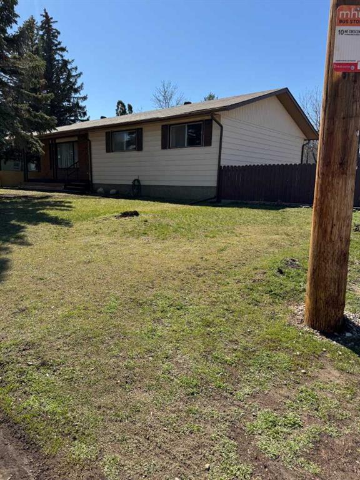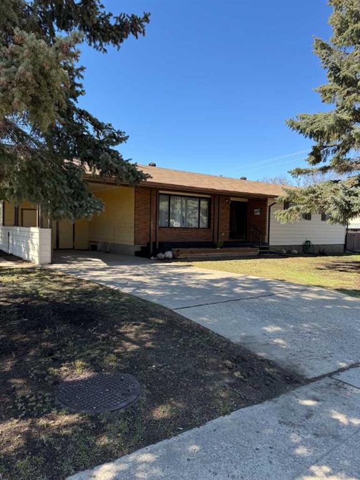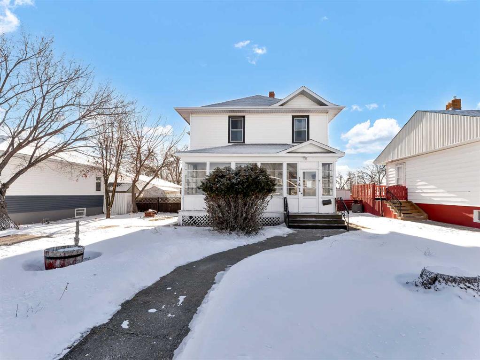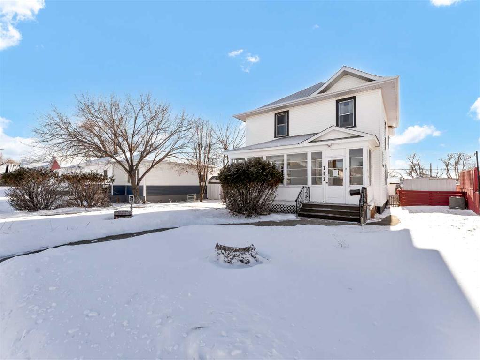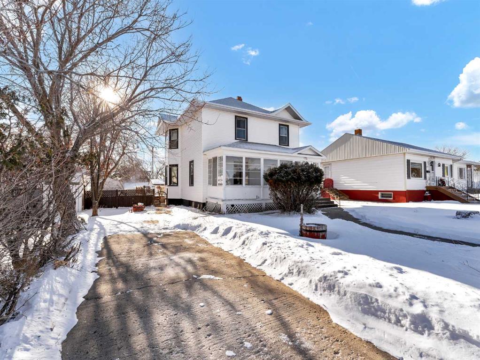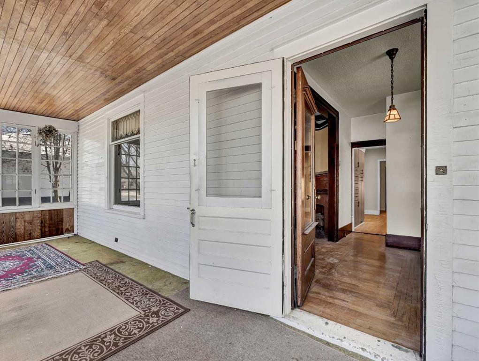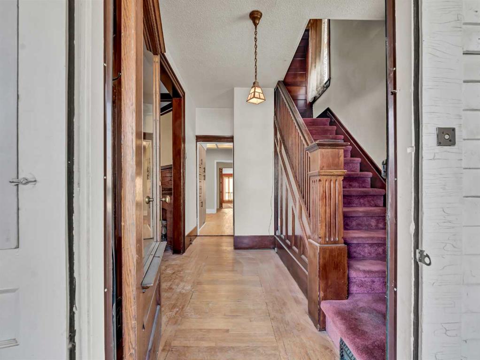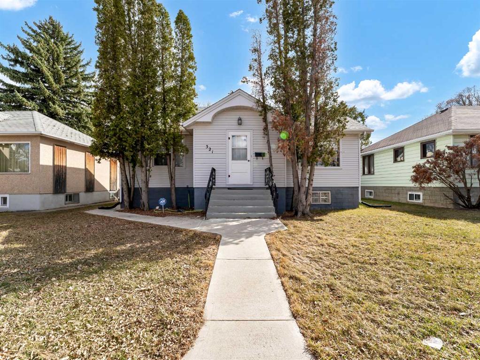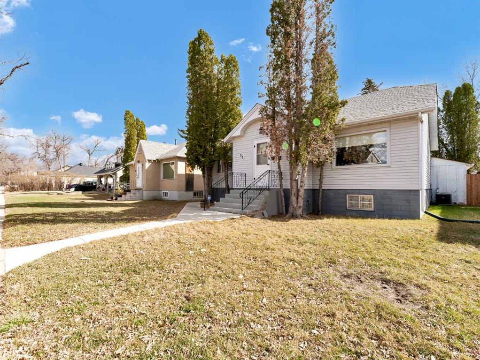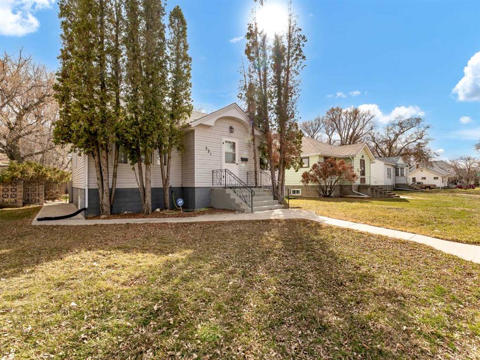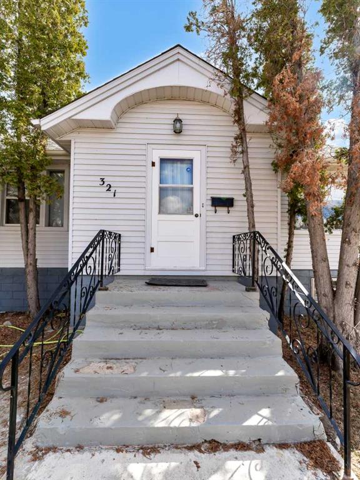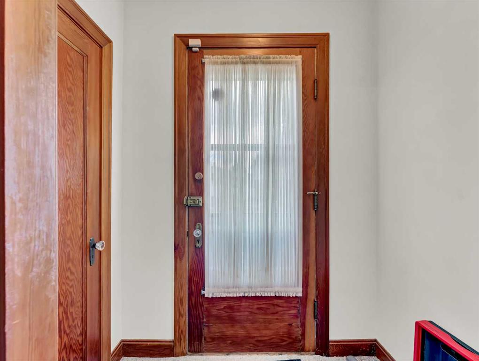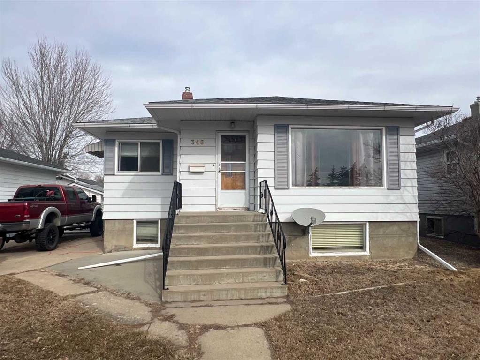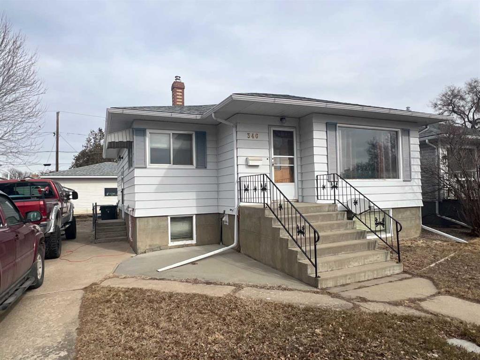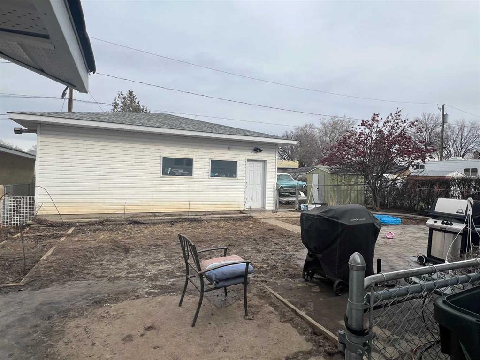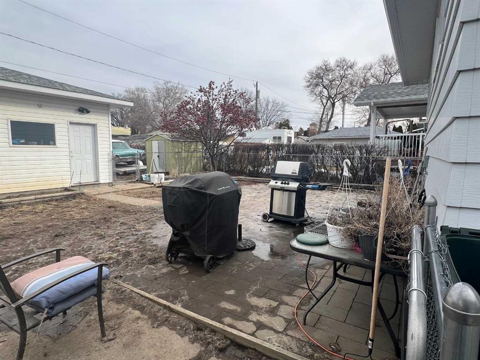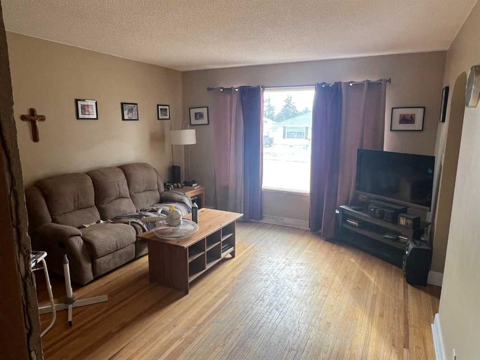966 17 Street NE
Medicine Hat T1C 1M6
MLS® Number: A2211399
$ 349,800
4
BEDROOMS
2 + 1
BATHROOMS
1976
YEAR BUILT
This well-maintained 4-level split is ideally situated in Crescent Heights and offers plenty of space, style, and recent updates—plus a 24x26 double detached garage. Step inside to a bright and spacious living room featuring modern paint tones and durable vinyl plank flooring, which flows seamlessly into the beautifully updated kitchen. Here, you’ll find stunning two-tone cabinetry, a full stainless steel appliance package, and a nice dining area. Upstairs, there are three generously sized bedrooms, including a primary suite with a charming two-piece en suite. The main four-piece bathroom has also been tastefully updated. The third level offers a warm and inviting family room with a wood-burning fireplace, perfect for relaxing evenings, and an additional three-piece bathroom. The fully developed basement includes a rec room, a fourth bedroom (window does not meet egress), and a laundry/storage area. Outside, enjoy a large, fully fenced backyard complete with underground sprinklers, a brand-new wood deck, patio space, and convenient bonus parking pads at both the front and rear of the property, including space for an R.V. Notable upgrades include central A/C (2 years), a hot water tank (4 years), some newer windows, and recent updates to the shingles, as well as some of the lighting and flooring, all within the last 6 years. This is a solid, move-in-ready home with nothing left to do but unpack. Don’t miss your chance—call today to schedule your private tour!
| COMMUNITY | Northeast Crescent Heights |
| PROPERTY TYPE | Detached |
| BUILDING TYPE | House |
| STYLE | 4 Level Split |
| YEAR BUILT | 1976 |
| SQUARE FOOTAGE | 1,157 |
| BEDROOMS | 4 |
| BATHROOMS | 3.00 |
| BASEMENT | Finished, Full |
| AMENITIES | |
| APPLIANCES | Other |
| COOLING | Central Air |
| FIREPLACE | Wood Burning |
| FLOORING | Carpet, Tile, Vinyl Plank |
| HEATING | Forced Air |
| LAUNDRY | In Basement, Laundry Room |
| LOT FEATURES | Standard Shaped Lot, Underground Sprinklers |
| PARKING | Double Garage Detached, Off Street, Parking Pad |
| RESTRICTIONS | None Known |
| ROOF | Shingle |
| TITLE | Fee Simple |
| BROKER | RIVER STREET REAL ESTATE |
| ROOMS | DIMENSIONS (m) | LEVEL |
|---|---|---|
| Office | 9`2" x 10`5" | Level 4 |
| Bedroom | 9`6" x 16`9" | Level 4 |
| Laundry | 12`0" x 6`5" | Level 4 |
| Living Room | 13`6" x 16`0" | Main |
| Kitchen With Eating Area | 17`2" x 13`7" | Main |
| 3pc Bathroom | 0`0" x 0`0" | Third |
| Other | 10`0" x 10`0" | Third |
| Game Room | 13`0" x 16`0" | Third |
| 4pc Bathroom | 0`0" x 0`0" | Upper |
| Bedroom - Primary | 11`3" x 12`5" | Upper |
| Bedroom | 7`11" x 13`0" | Upper |
| Bedroom | 9`6" x 9`7" | Upper |
| 2pc Ensuite bath | 0`0" x 0`0" | Upper |













































