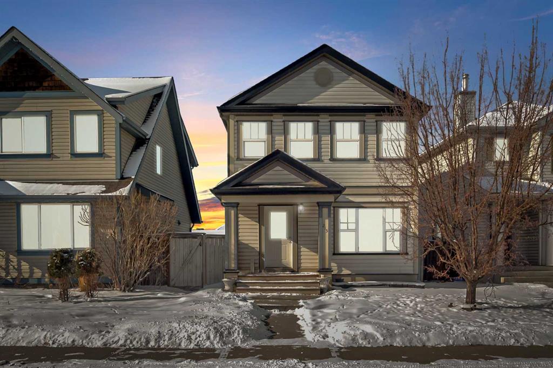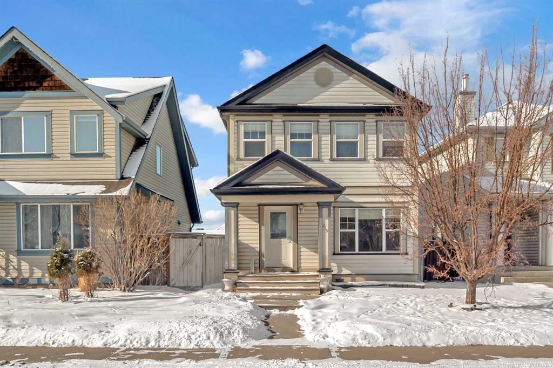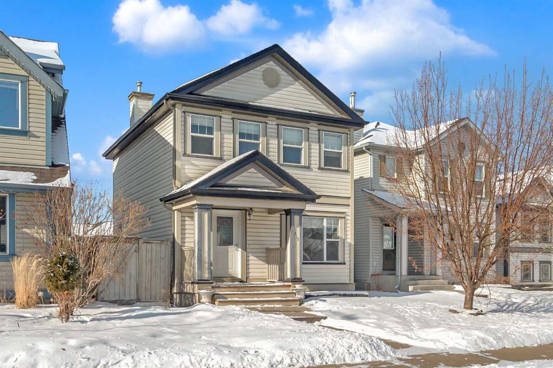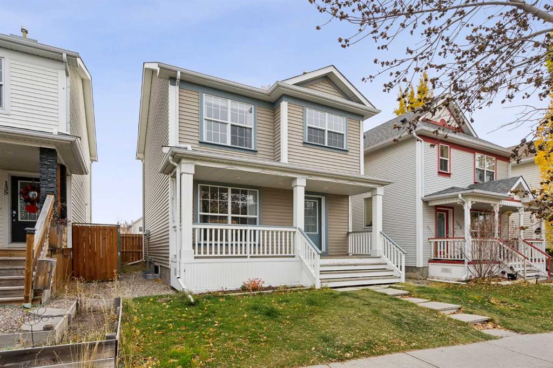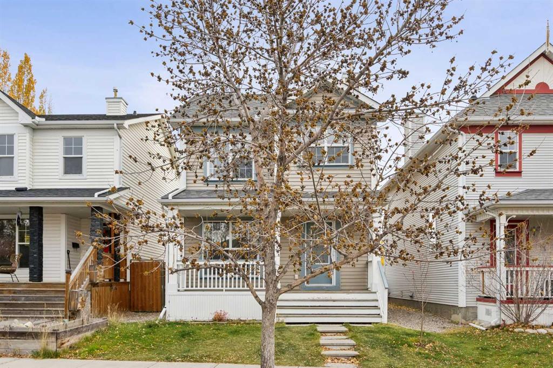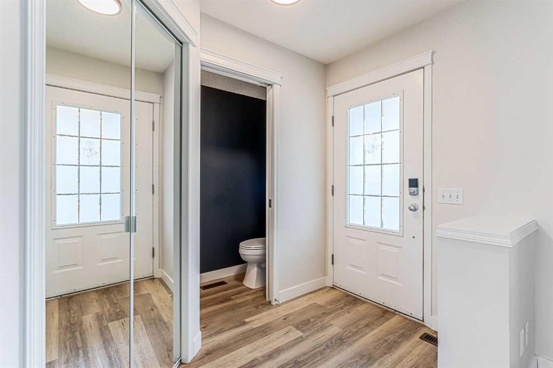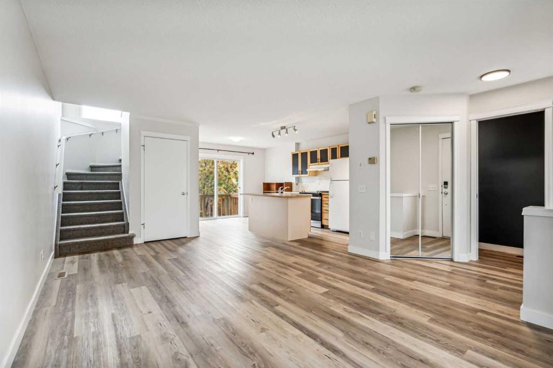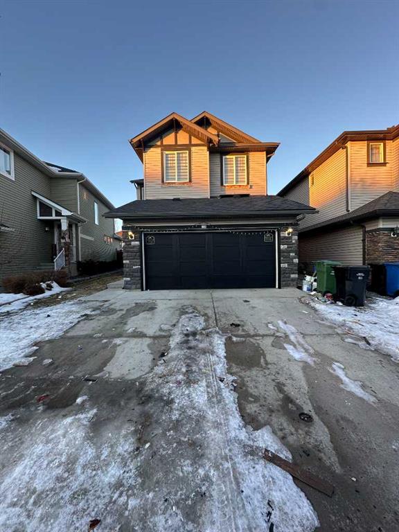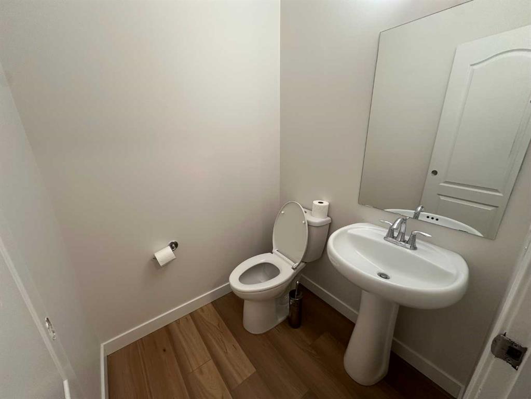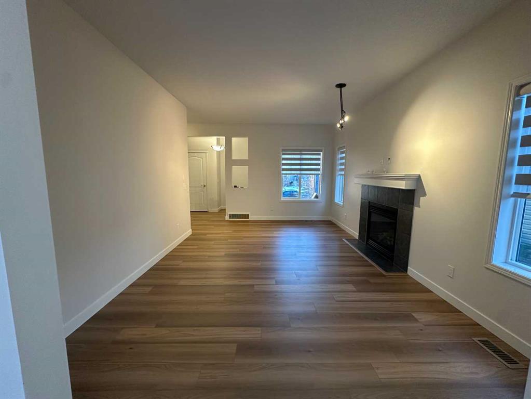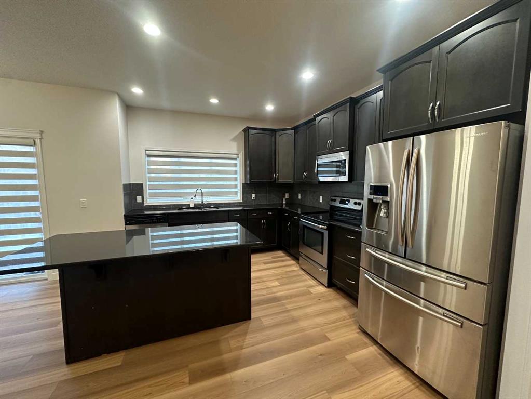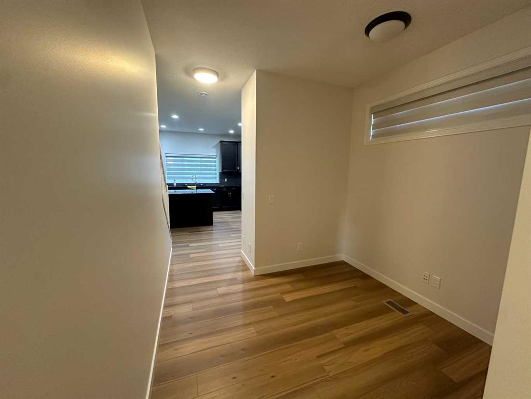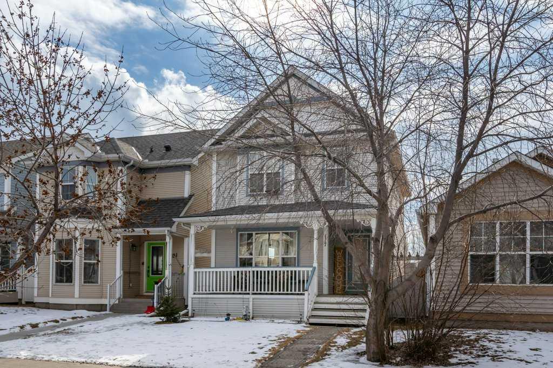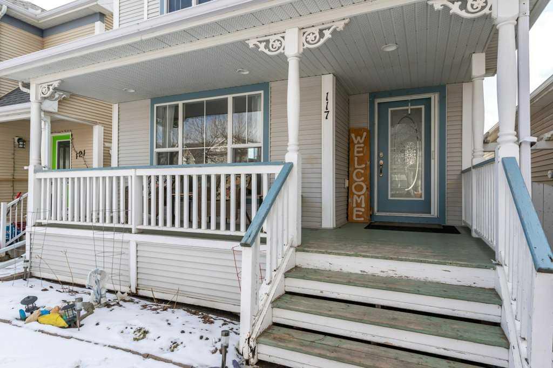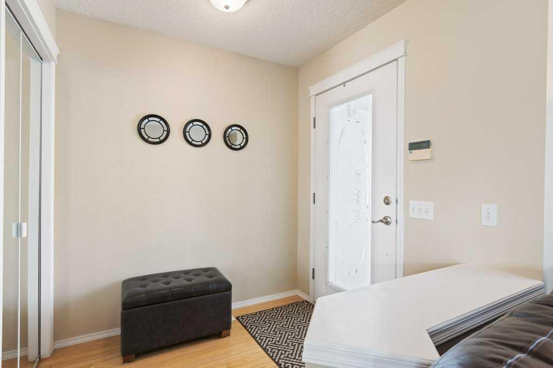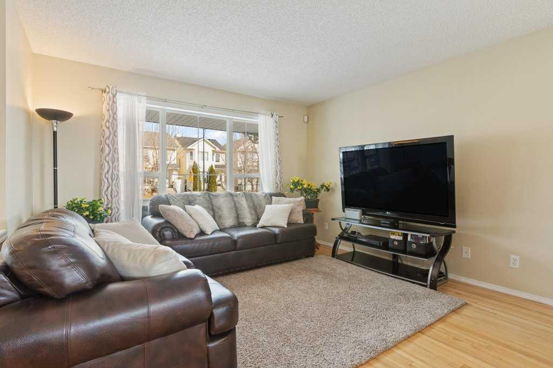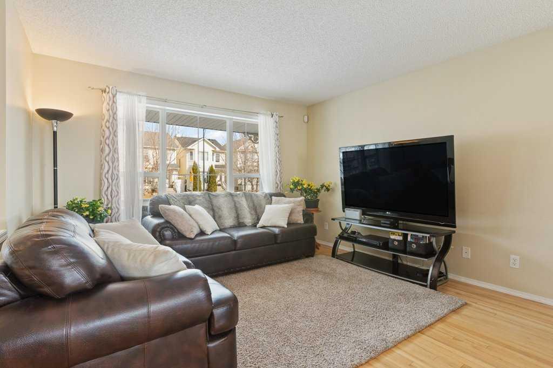98 Brightondale Parade SE
Calgary T2Z 4K2
MLS® Number: A2204930
$ 599,000
3
BEDROOMS
2 + 1
BATHROOMS
2003
YEAR BUILT
Investor Special or Perfect for a Flip! This 3-bedroom, 2.5-bathroom home offers an incredible opportunity for those looking to make a smart investment or turn a house into their dream home. Situated in a prime location, just a stone's throw away from the spray park and community center, this property is full of potential. The main floor features convenient laundry, a spacious kitchen with brand-new appliances, and a bright dining and living room area – perfect for entertaining. Upstairs, you’ll find a large bonus room with vaulted ceilings and a cozy fireplace, along with three bedrooms, including a primary suite with a generous ensuite. Recent updates include new shingles, furnace, hot water tank, and appliances, so the heavy lifting is done! This home just needs a little TLC to restore it to its full potential. Whether you're an investor, a flipper, or someone looking for a great deal in a sought-after area, this property is a must-see.
| COMMUNITY | New Brighton |
| PROPERTY TYPE | Detached |
| BUILDING TYPE | House |
| STYLE | 2 Storey |
| YEAR BUILT | 2003 |
| SQUARE FOOTAGE | 1,808 |
| BEDROOMS | 3 |
| BATHROOMS | 3.00 |
| BASEMENT | Full, Unfinished |
| AMENITIES | |
| APPLIANCES | Dishwasher, Electric Stove, Garage Control(s), Microwave Hood Fan, Refrigerator, Washer/Dryer, Window Coverings |
| COOLING | None |
| FIREPLACE | Gas |
| FLOORING | Carpet, Ceramic Tile, Linoleum |
| HEATING | Forced Air |
| LAUNDRY | In Bathroom, Main Level |
| LOT FEATURES | Back Lane, Back Yard, Lawn, Level |
| PARKING | Double Garage Attached |
| RESTRICTIONS | None Known |
| ROOF | Asphalt Shingle |
| TITLE | Fee Simple |
| BROKER | RE/MAX Landan Real Estate |
| ROOMS | DIMENSIONS (m) | LEVEL |
|---|---|---|
| Kitchen | 12`1" x 10`0" | Main |
| Living Room | 16`11" x 13`6" | Main |
| Dining Room | 9`9" x 11`10" | Main |
| 2pc Bathroom | 0`0" x 0`0" | Main |
| 4pc Bathroom | 0`0" x 0`0" | Upper |
| 4pc Ensuite bath | 0`0" x 0`0" | Upper |
| Bonus Room | 17`5" x 17`0" | Upper |
| Bedroom - Primary | 16`4" x 13`3" | Upper |
| Bedroom | 11`0" x 11`4" | Upper |
| Bedroom | 9`9" x 9`11" | Upper |














