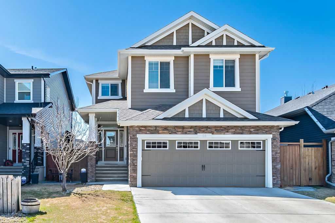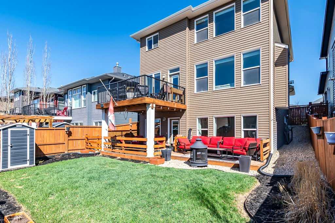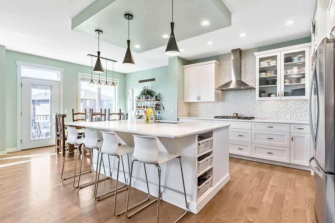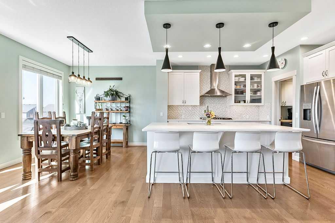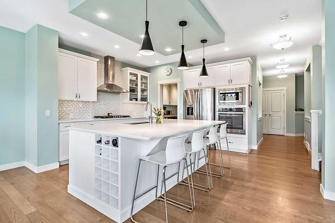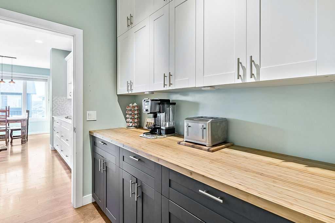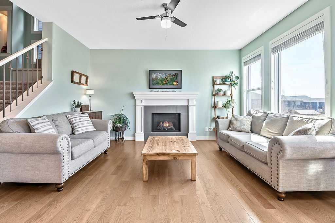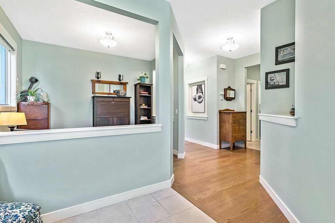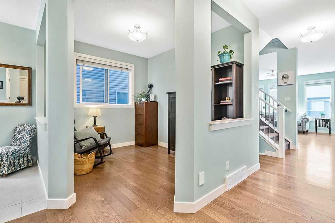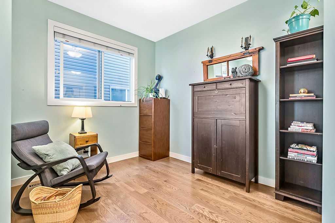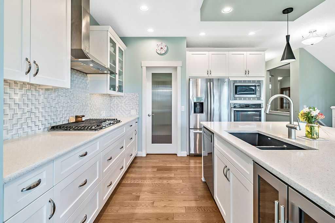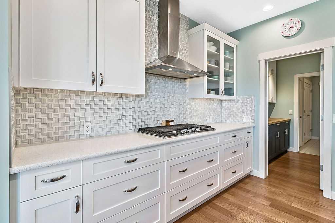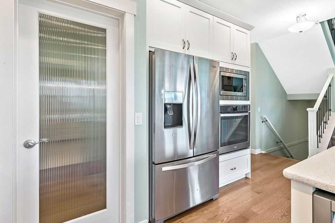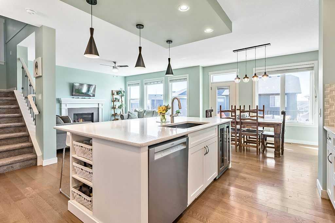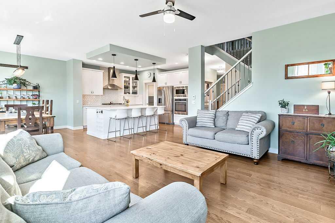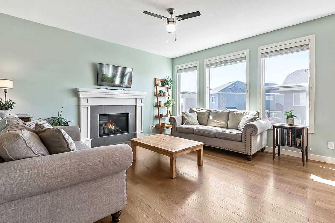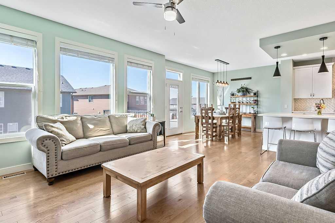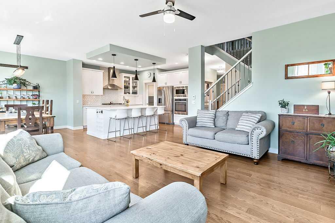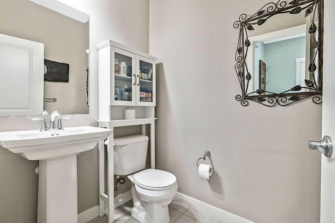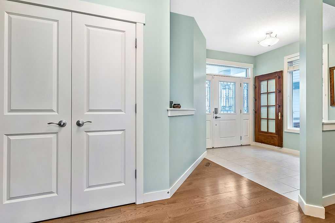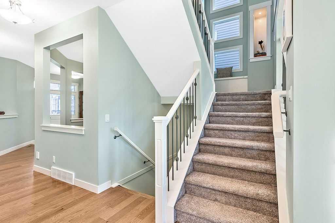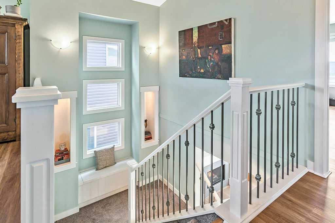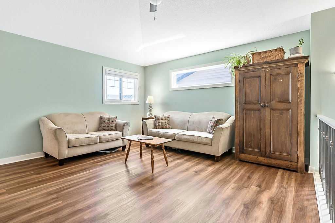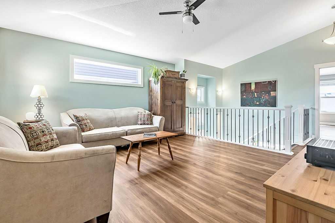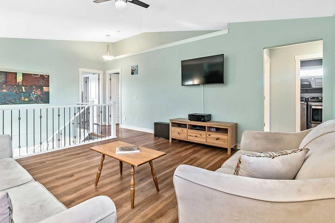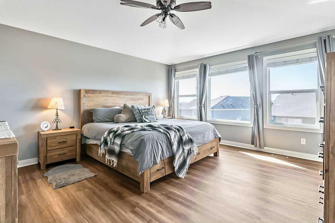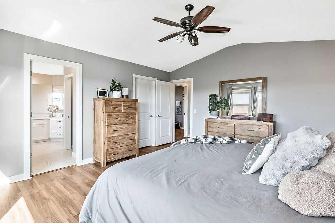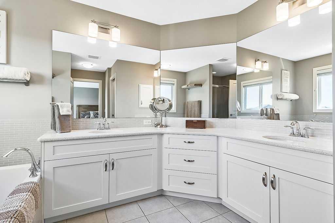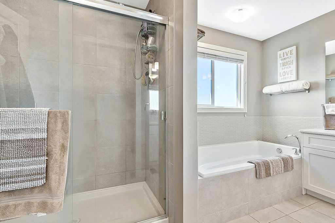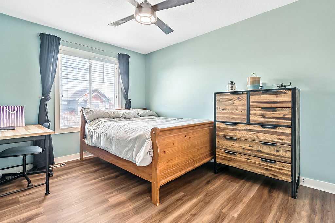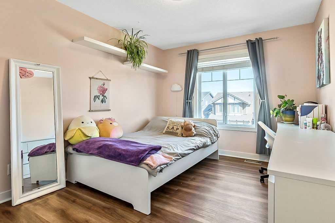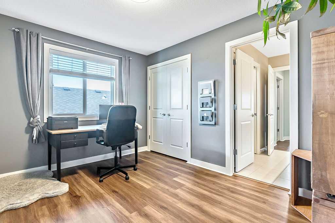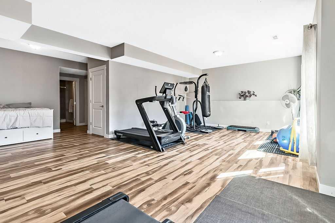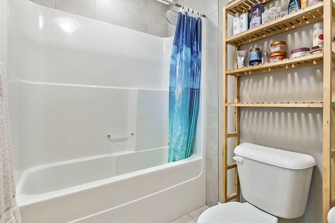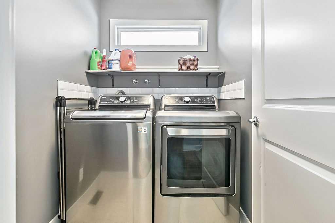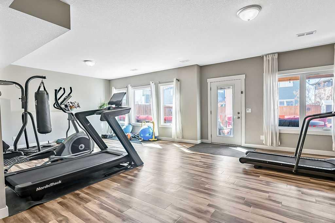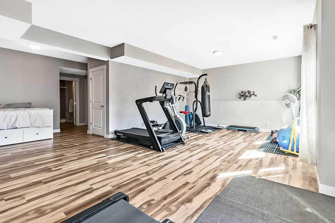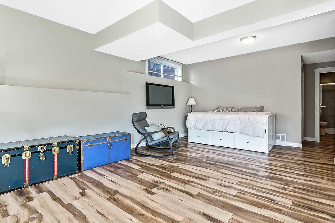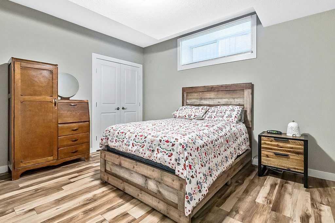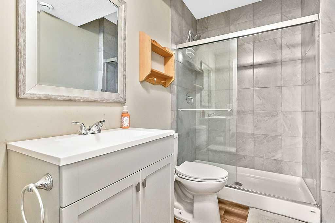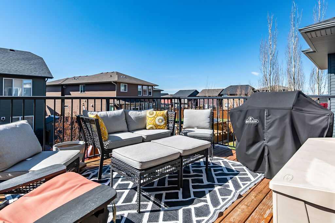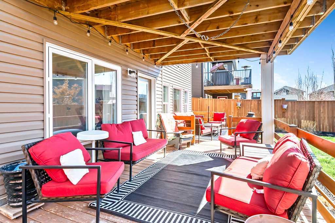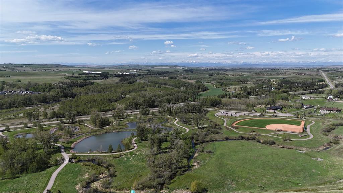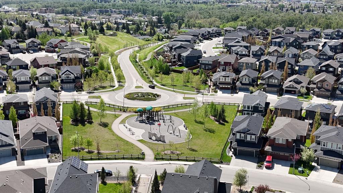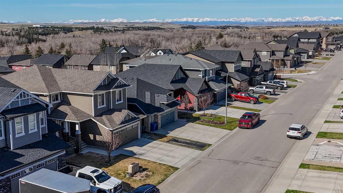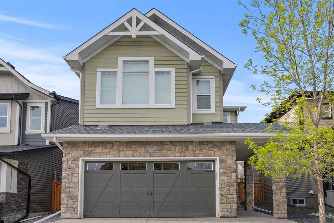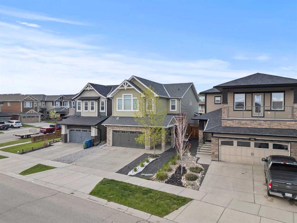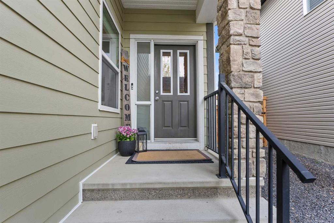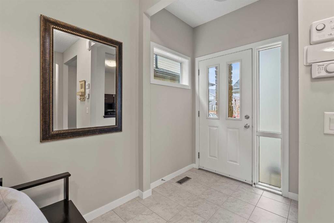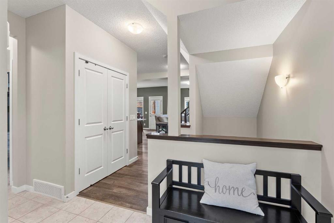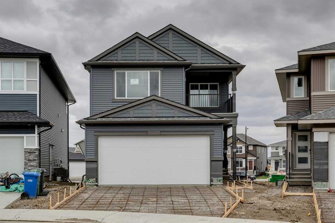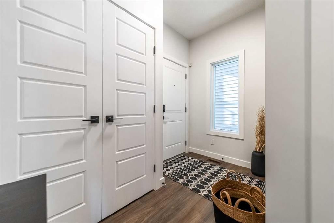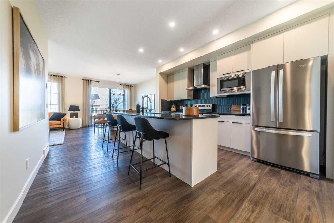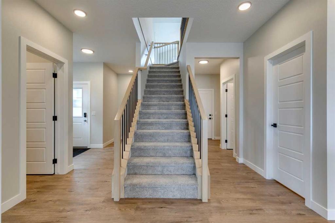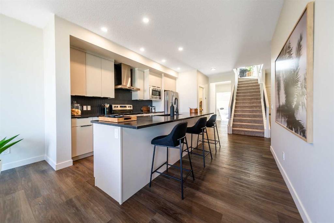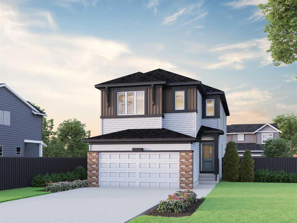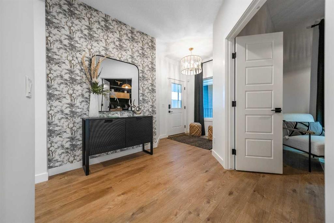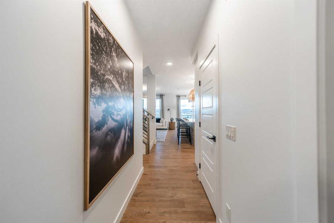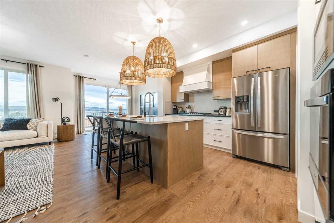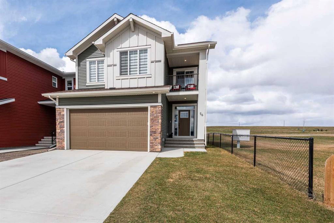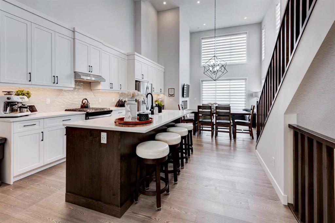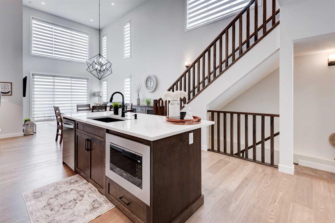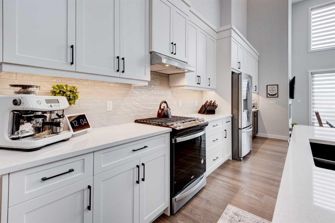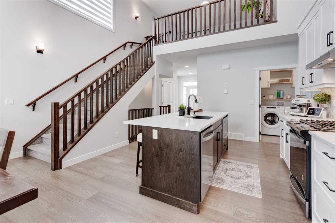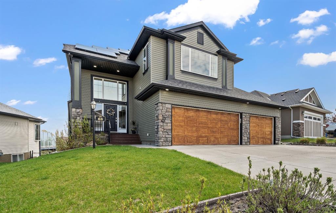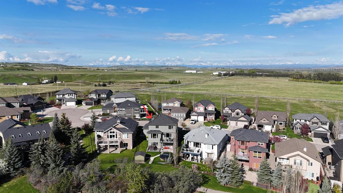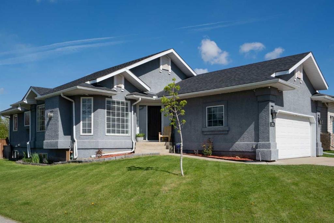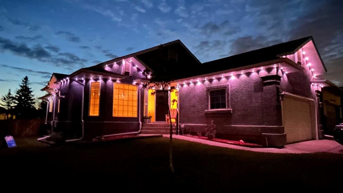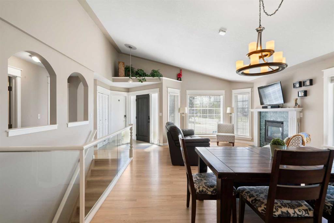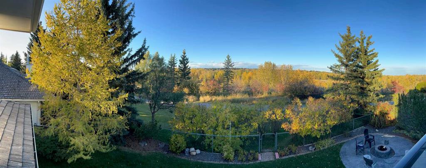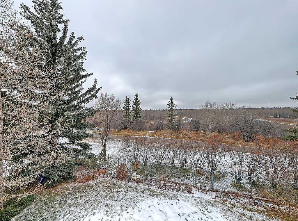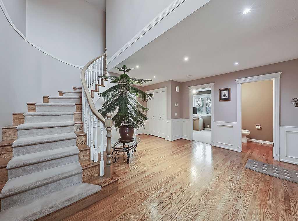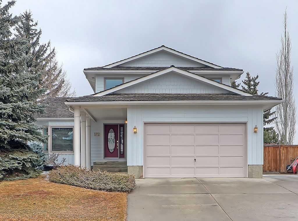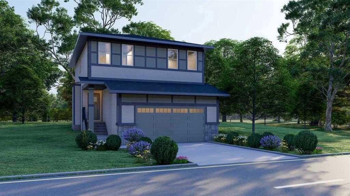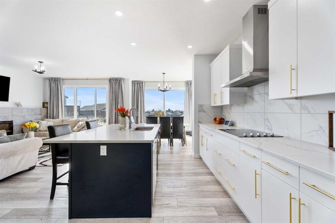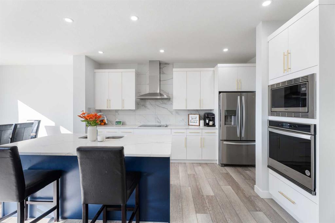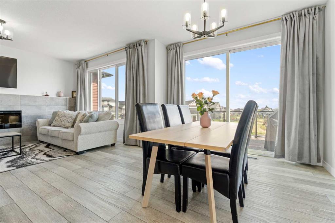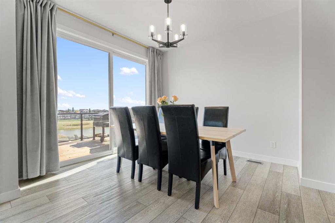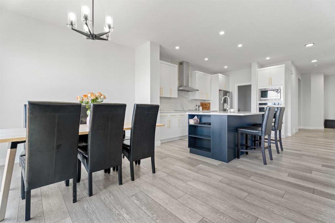98 Mount Rae Heights
Okotoks T1S0P1
MLS® Number: A2214263
$ 849,900
5
BEDROOMS
3 + 1
BATHROOMS
2,564
SQUARE FEET
2016
YEAR BUILT
* Open House Saturday, May 24th 2-4pm * Welcome to 98 Mt Rae Heights, Okotoks – A stunning Sterling Built Executive Home with Over 3,400 Sq Ft of Developed Living Space! Set in the sought-after community of MountainView, this stunning 5 bedroom, fully finished walkout home offers the perfect blend of luxury, comfort, and functionality for today’s modern family. As you step inside, you're greeted by a spacious front entrance, perfect for welcoming guests or managing the bustle of a busy household. The main floor showcases elegant hardwood and tile flooring paired with soaring 9-foot ceilings, creating an open and bright atmosphere throughout. A versatile front den/flex room is the perfect space for a home office. At the heart of the home lies a spectacular livingroom featuring a cozy gas fireplace — perfect for cozy evenings with family and friends. The executive kitchen is a chef’s dream, with sleek white Montalco cabinetry, high-end stainless steel appliances including a gas cooktop, built-in wall oven, wine cooler, and stunning quartz countertops. Check out the walk-in pantry where the kitchen extends with additional counter space! The oversized island with a flush eating bar offers plenty of prep and seating space, while the expansive dining area, surrounded by windows, opens to a maintenance-free deck where you can enjoy your morning coffee or host summer BBQs. Upstairs, you’ll find 4 generously sized bedrooms including a luxurious primary suite designed for relaxation. The primary retreat features a massive walk-in closet and a gorgeous 5-piece ensuite complete with quartz dual vanities, a soaker tub, and a fully tiled shower. A sunny upper-level bonus room provides the perfect space for movie nights or a children's play area, and the convenient upstairs laundry room adds an extra layer of practicality to daily living. The professionally finished walkout basement expands your living space with stylish and durable vinyl plank flooring throughout. This lower level includes a fifth bedroom, a beautifully tiled full bathroom, and a massive family/rec room that opens directly to the backyard — perfect for guests, teens, or extended family. Additional highlights include a double attached garage, ample storage, and proximity to schools, parks, and the scenic pathways Okotoks is known for. Don’t miss this opportunity to own a truly exceptional property in one of Okotoks' most desirable neighborhoods. Whether you’re upsizing for your growing family or seeking a stylish retreat with room to host and entertain, this home has it all. Contact your favourite realtor to book your private showing today!
| COMMUNITY | Mountainview_Okotoks |
| PROPERTY TYPE | Detached |
| BUILDING TYPE | House |
| STYLE | 2 Storey |
| YEAR BUILT | 2016 |
| SQUARE FOOTAGE | 2,564 |
| BEDROOMS | 5 |
| BATHROOMS | 4.00 |
| BASEMENT | Finished, Full, Walk-Out To Grade |
| AMENITIES | |
| APPLIANCES | Dishwasher, Dryer, Garage Control(s), Gas Cooktop, Microwave, Oven-Built-In, Range Hood, Refrigerator, Washer, Window Coverings, Wine Refrigerator |
| COOLING | Central Air |
| FIREPLACE | Gas |
| FLOORING | Carpet, Hardwood, Tile, Vinyl Plank |
| HEATING | Forced Air, Natural Gas |
| LAUNDRY | Upper Level |
| LOT FEATURES | Back Yard, Landscaped, Lawn |
| PARKING | Double Garage Attached |
| RESTRICTIONS | Restrictive Covenant, Utility Right Of Way |
| ROOF | Asphalt Shingle |
| TITLE | Fee Simple |
| BROKER | CIR Realty |
| ROOMS | DIMENSIONS (m) | LEVEL |
|---|---|---|
| 3pc Bathroom | 5`3" x 9`0" | Basement |
| Bedroom | 10`5" x 12`11" | Basement |
| Game Room | 25`6" x 23`10" | Basement |
| Furnace/Utility Room | 9`8" x 13`0" | Basement |
| 2pc Bathroom | 5`11" x 4`11" | Main |
| Dining Room | 12`7" x 11`1" | Main |
| Foyer | 6`8" x 8`5" | Main |
| Kitchen | 17`0" x 12`9" | Main |
| Living Room | 14`6" x 14`11" | Main |
| Mud Room | 6`8" x 8`5" | Main |
| Office | 10`5" x 8`11" | Main |
| Pantry | 5`4" x 7`5" | Main |
| 5pc Bathroom | 12`0" x 7`6" | Upper |
| 5pc Ensuite bath | 12`2" x 10`6" | Upper |
| Bedroom | 9`10" x 13`6" | Upper |
| Bedroom | 9`9" x 12`7" | Upper |
| Bedroom | 12`0" x 9`7" | Upper |
| Bonus Room | 14`8" x 14`8" | Upper |
| Laundry | 6`4" x 5`2" | Upper |
| Bedroom - Primary | 14`6" x 15`1" | Upper |
| Walk-In Closet | 12`2" x 5`10" | Upper |

