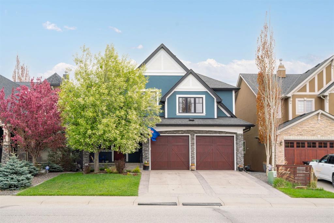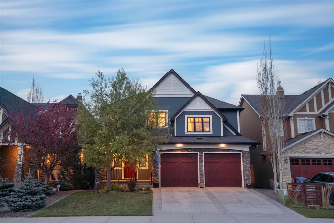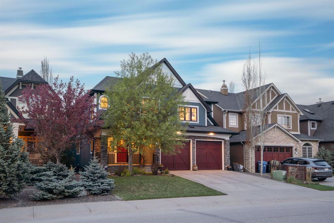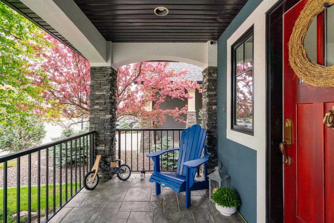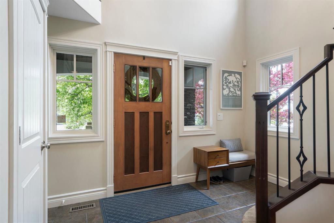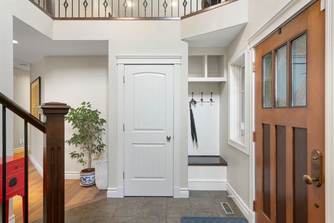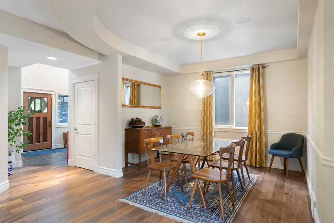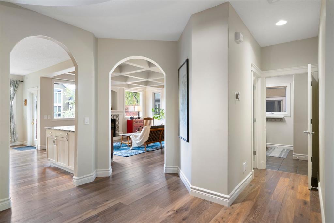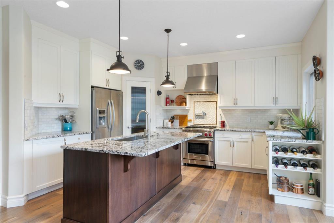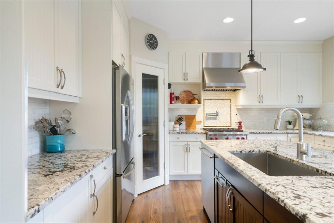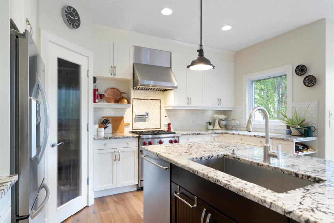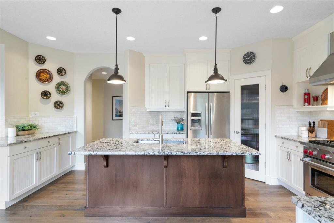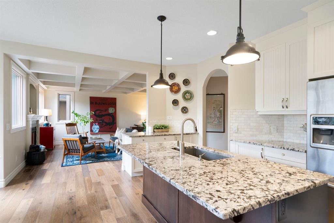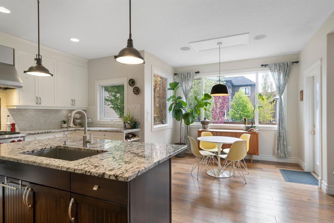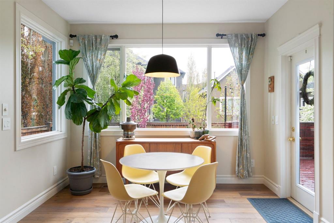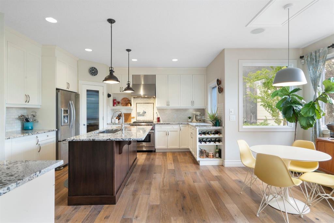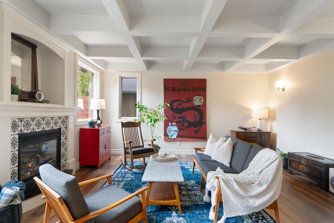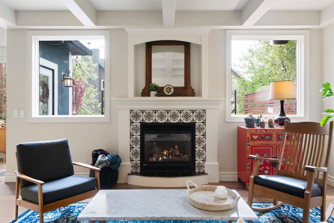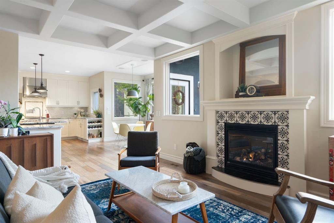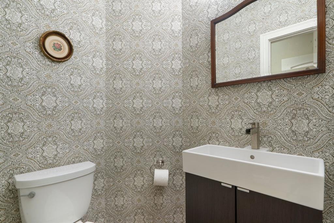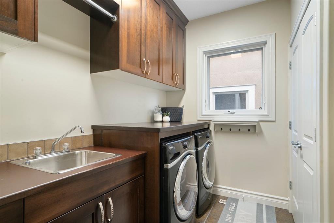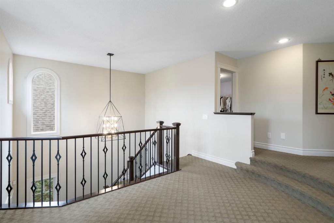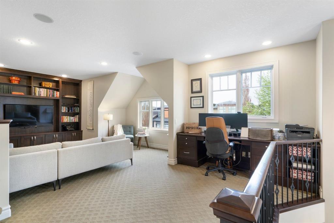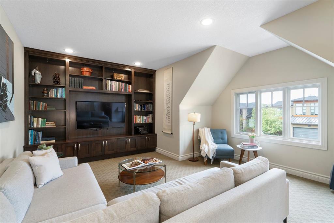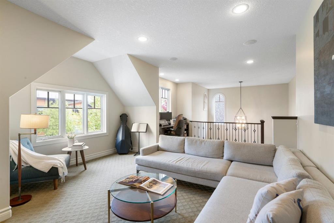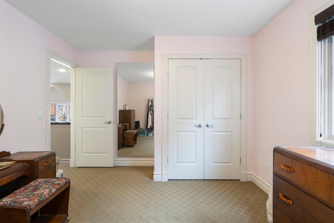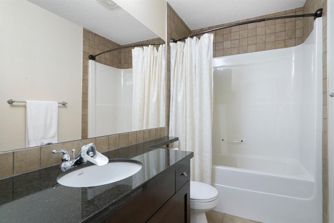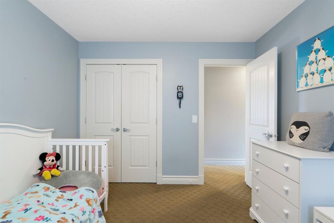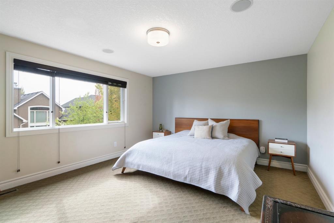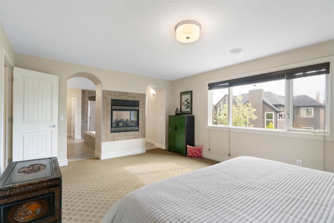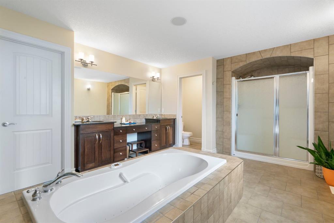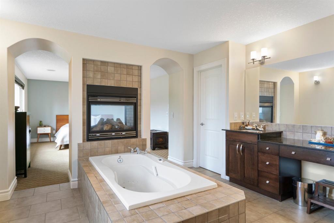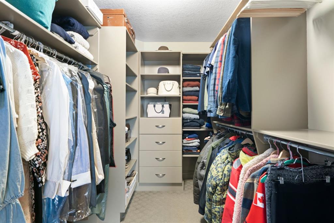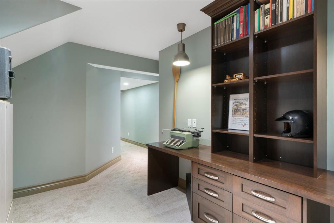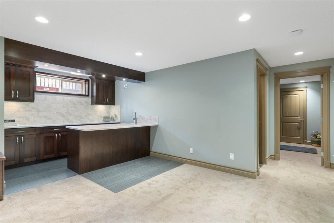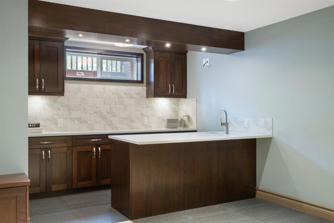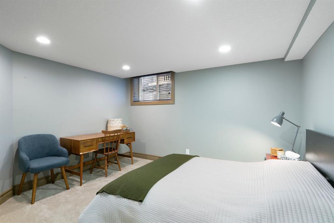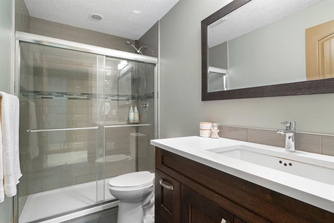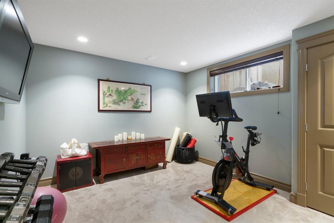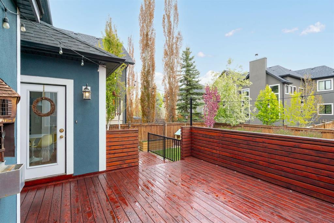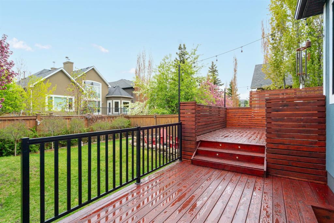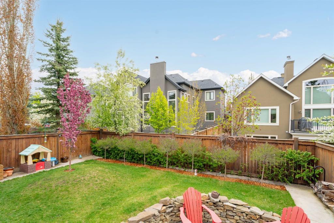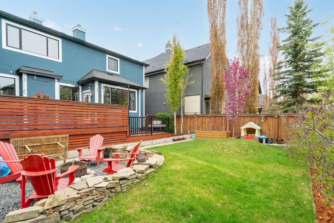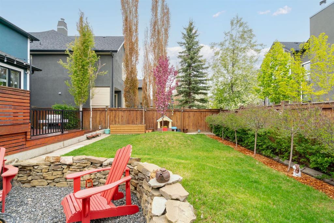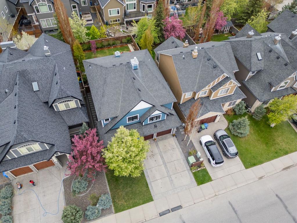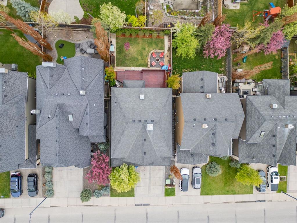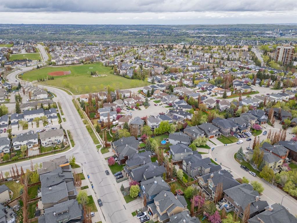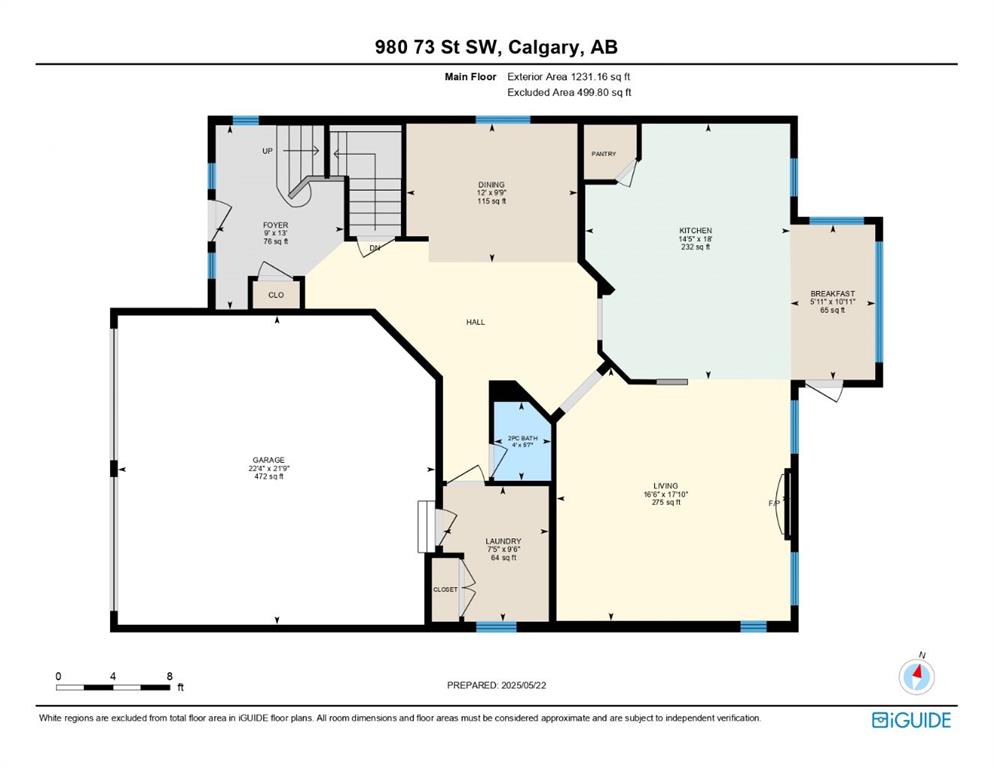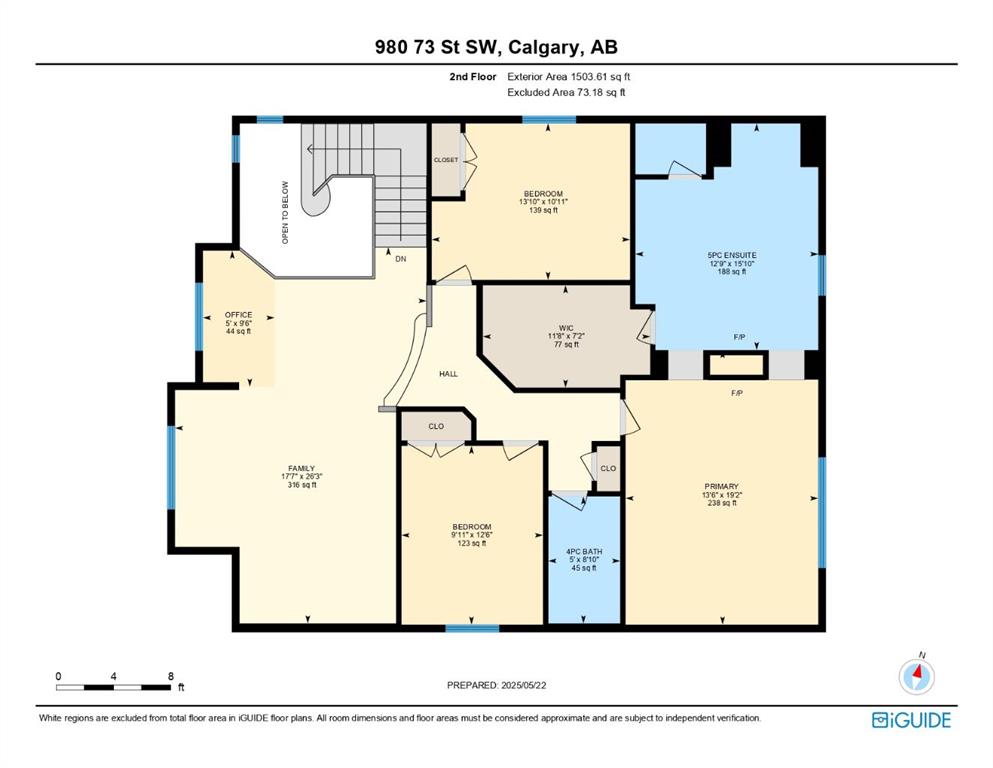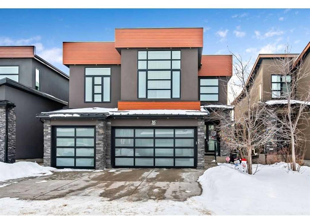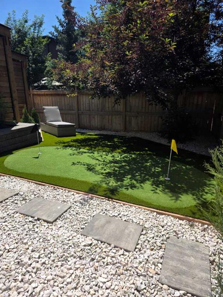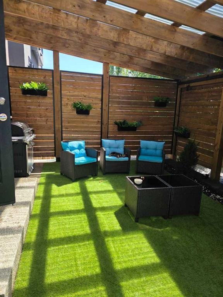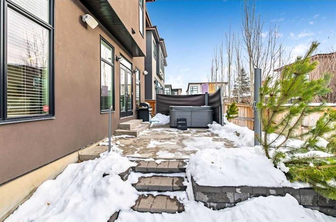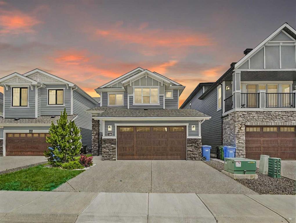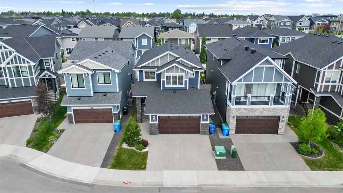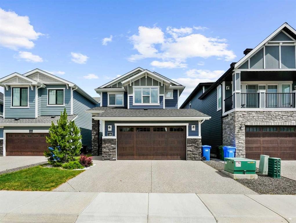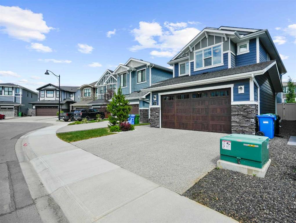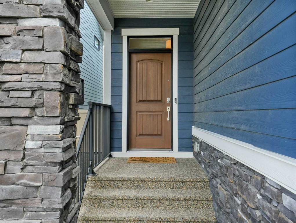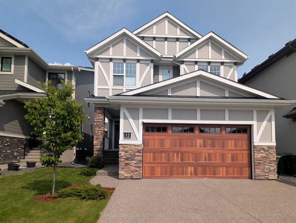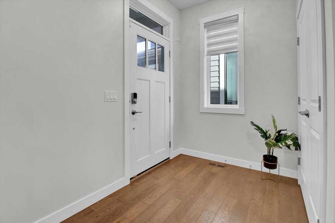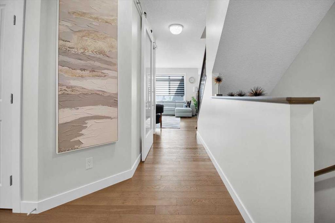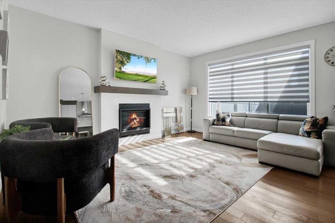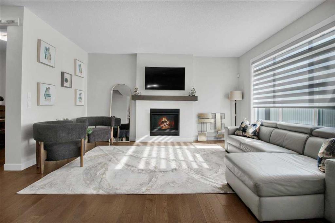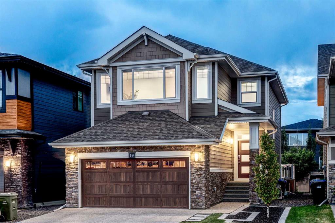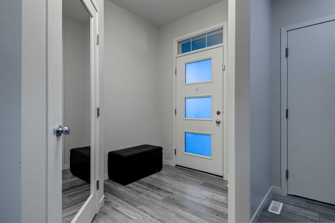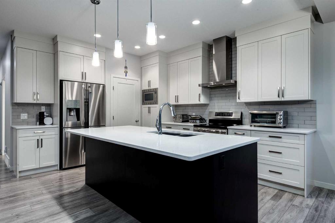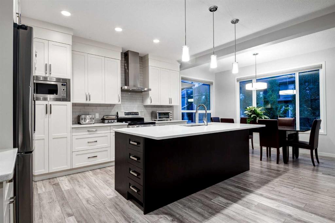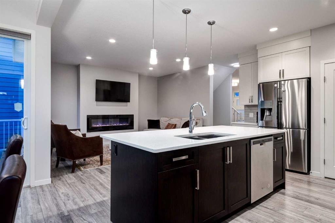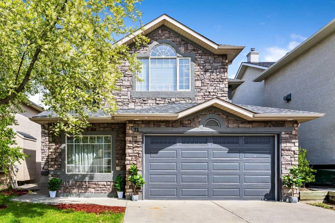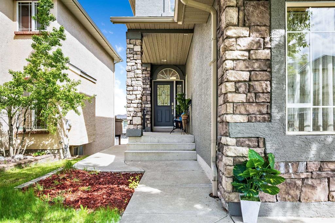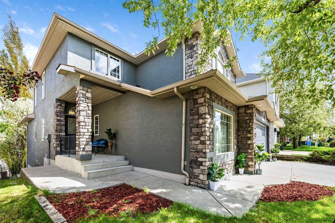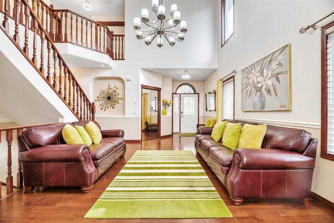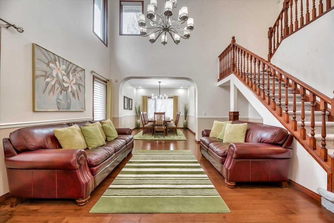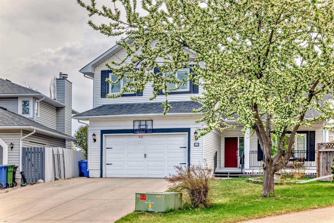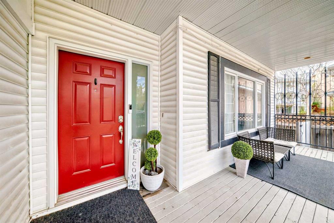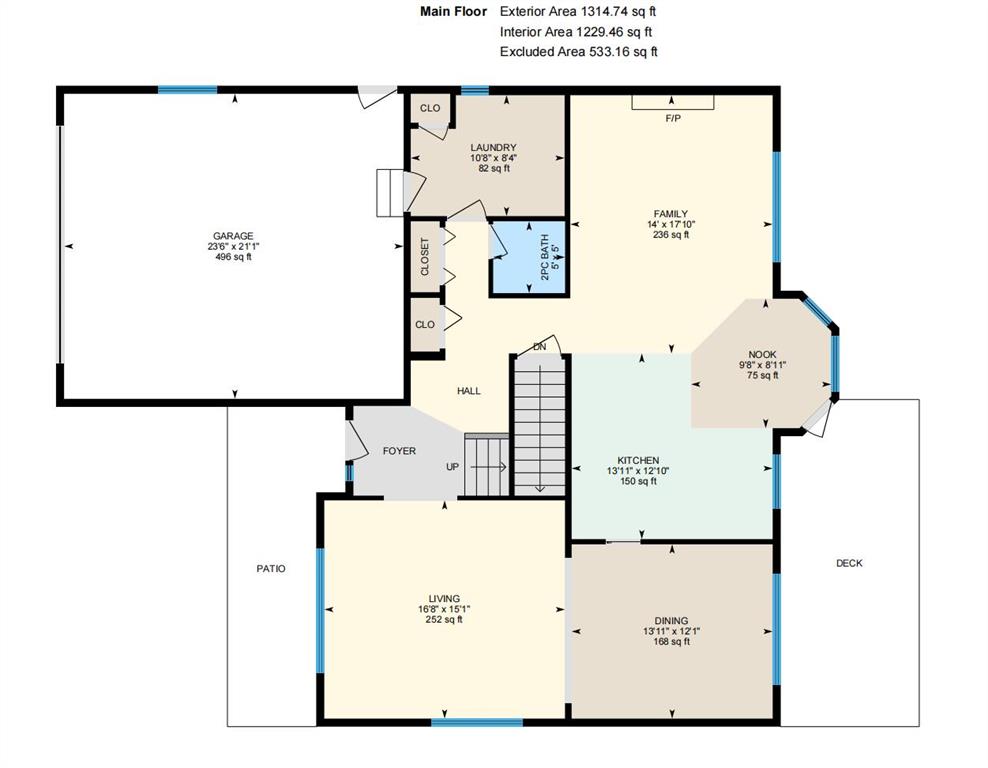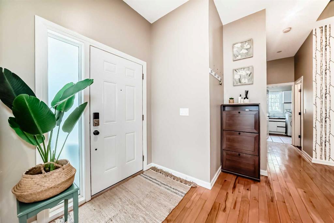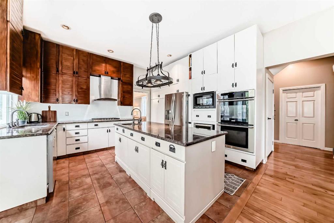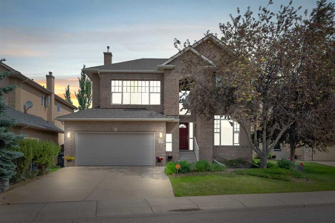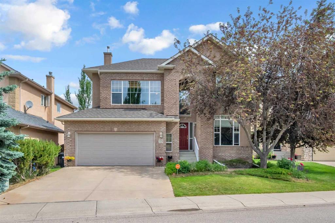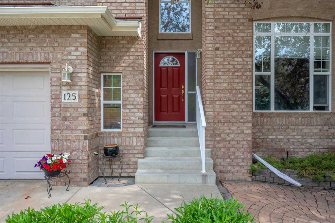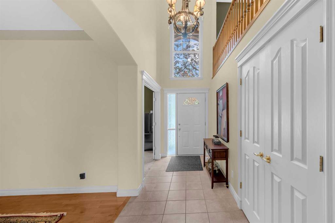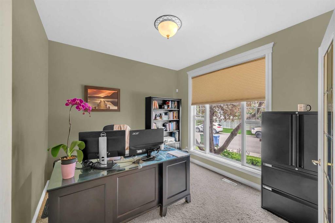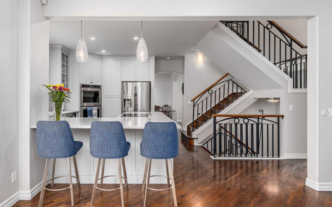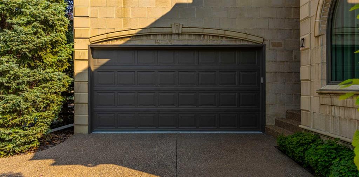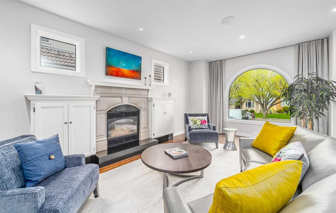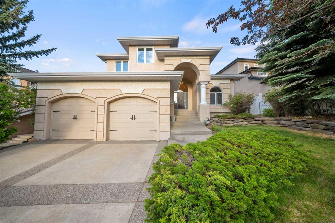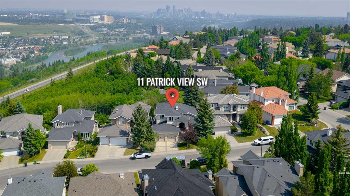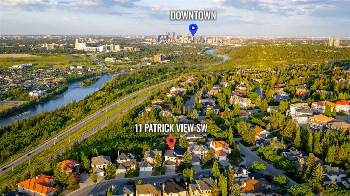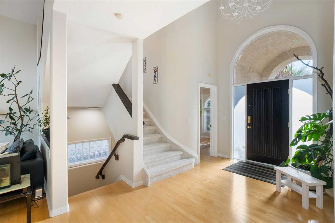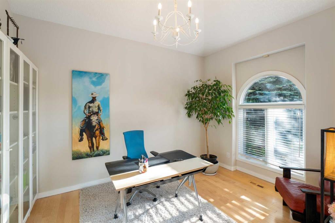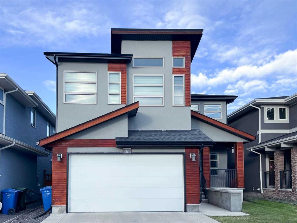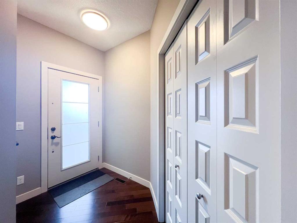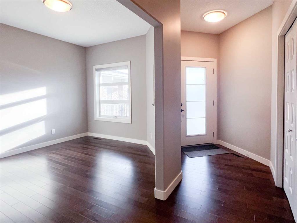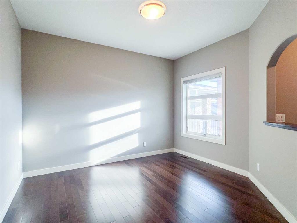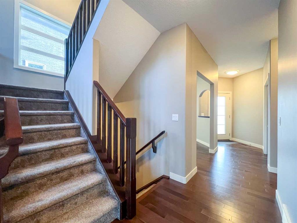980 73 Street SW
Calgary T3H 5W5
MLS® Number: A2223287
$ 1,350,000
5
BEDROOMS
3 + 1
BATHROOMS
2,735
SQUARE FEET
2004
YEAR BUILT
Come SEE THIS HOME for yourself! The kind of home that instantly feels warm & welcoming-where curb appeal meets comfort in all the right ways. Timeless architecture + an inviting front entrance, this 5 bedroom home was made for big family living & memorable moments. Front porch = WEST sun– peeking through the perfect placed privacy tree! Large foyer & vaulted ceilings. Thoughtful details & elegant design. Soaring 9’ ceilings, HW, updated lighting, built-in Sonos sound system. Gourmet kitchen has been crafted for connection & functionality. EAST light floods into this area. Whether you’re whipping up a weeknight meal or hosting the holidays, you’ll love the WOLF gas range, pot filler, expansive prep space+corner pantry. The adjoining family room invites you to cozy up under a stunning coffered ceiling beside the custom gas fireplace w/designer printed tile—beautiful & built for real life. Transition directly outside to your private backyard oasis. Large 2-tiered cedar deck leads to spacious yard—fully fenced & ideal for kids & DOGS to play, family BBQs w/gas line + enjoy dedicated firepit area. Surrounded by trees, it’s a peaceful extension of the home that truly makes outdoor living a breeze. Formal dinners find their place in the elegant dining room, while casual breakfasts & after-school snacks unfold at the kitchen island. This home has space for every season of family life! Upstairs, a massive BRIGHT bonus room becomes your go-to gathering space for movie nights/homework sessions/music practice/weekend lounging. Custom cherry wood built-ins add richness & function-including a dedicated office area for quiet focus. Primary Suite is a true "retreat" with its double-sided fireplace & oversized ensuite, featuring a jetted tub that practically begs for long soaks & quiet moments. Dual sinks, private toilet area, walk in closet. Two additional generously sized bedrooms + full 4-piece bath round out the upper level. Downstairs, the basement delivers on versatility & fun. There’s a custom-built desk area perfect for homework or remote work + 2 more bedrooms—one currently serving as a home gym & even storage! The rec room w/quartz-topped wet bar is ready for movie nights, game days or birthday parties! There’s room here to spread out-to come together-to live fully. And then there's the location—2nd to none. Area offers TOP-RATED schools, multiple grocery stores, local coffee shops, pubs, restaurants, fitness studios & everyday conveniences like medical clinics/pharmacies. West Springs Park, pathways, ball diamonds, playgrounds. Coming Soon: Radio Park=vibrant new community hub featuring outdoor rinks, amphitheatre, picnic areas & even an off-leash dog park. Whether you're commuting downtown (15 mins) heading to airport (25 mins) or getting away to the mountains (45 mins)-this location keeps you effortlessly connected. Large home offers beautiful lifestyle!
| COMMUNITY | West Springs |
| PROPERTY TYPE | Detached |
| BUILDING TYPE | House |
| STYLE | 2 Storey |
| YEAR BUILT | 2004 |
| SQUARE FOOTAGE | 2,735 |
| BEDROOMS | 5 |
| BATHROOMS | 4.00 |
| BASEMENT | Finished, Full |
| AMENITIES | |
| APPLIANCES | Central Air Conditioner, Dishwasher, Dryer, Garage Control(s), Garburator, Gas Cooktop, Range Hood, Refrigerator, Washer, Water Softener, Window Coverings |
| COOLING | Central Air |
| FIREPLACE | Bath, Gas, Living Room, Mantle, Tile |
| FLOORING | Carpet, Hardwood, Tile |
| HEATING | Forced Air, Natural Gas |
| LAUNDRY | Laundry Room, Main Level, Sink |
| LOT FEATURES | Back Yard, Landscaped, Lawn |
| PARKING | Double Garage Attached, Driveway |
| RESTRICTIONS | None Known |
| ROOF | Asphalt Shingle |
| TITLE | Fee Simple |
| BROKER | Royal LePage Benchmark |
| ROOMS | DIMENSIONS (m) | LEVEL |
|---|---|---|
| 4pc Bathroom | 4`11" x 9`2" | Basement |
| Bedroom | 10`7" x 12`3" | Basement |
| Bedroom | 11`2" x 13`5" | Basement |
| Game Room | 16`9" x 13`5" | Basement |
| Other | 9`8" x 6`0" | Basement |
| Furnace/Utility Room | 18`4" x 9`5" | Basement |
| 2pc Bathroom | 5`7" x 4`0" | Main |
| Breakfast Nook | 10`11" x 5`11" | Main |
| Dining Room | 9`9" x 12`0" | Main |
| Foyer | 13`0" x 9`0" | Main |
| Kitchen | 18`0" x 14`5" | Main |
| Laundry | 9`6" x 7`5" | Main |
| Living Room | 17`10" x 16`6" | Main |
| 4pc Bathroom | 8`10" x 5`0" | Second |
| 5pc Ensuite bath | 15`10" x 12`9" | Second |
| Bedroom | 12`6" x 9`11" | Second |
| Bedroom | 10`11" x 13`10" | Second |
| Family Room | 26`3" x 17`7" | Second |
| Office | 9`6" x 5`0" | Second |
| Bedroom - Primary | 19`2" x 13`6" | Second |
| Walk-In Closet | 7`2" x 11`8" | Second |

