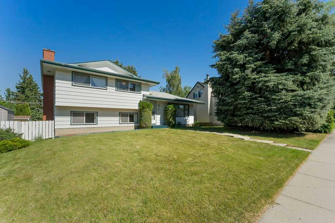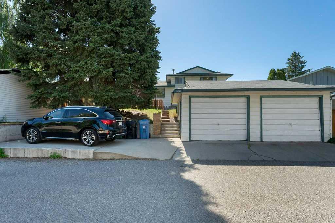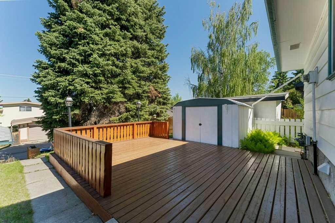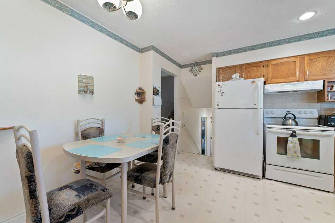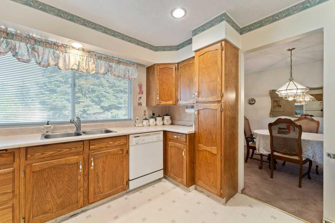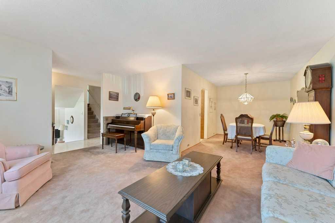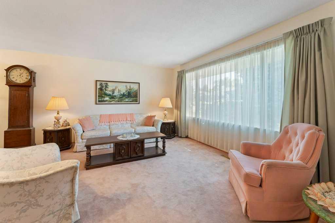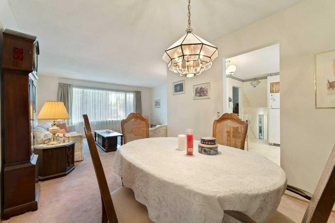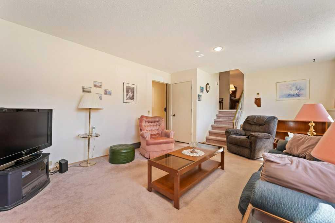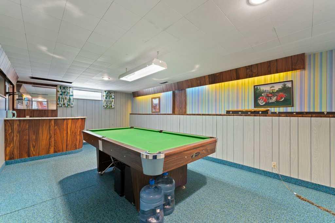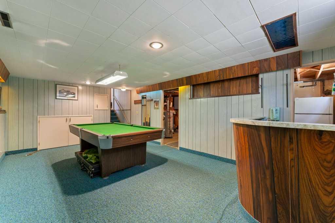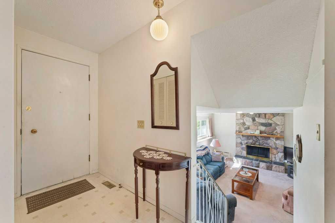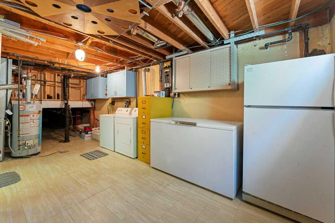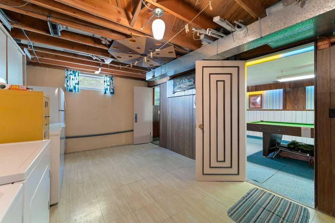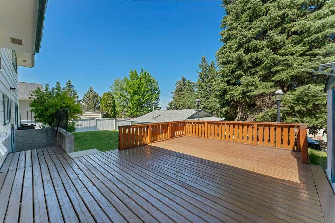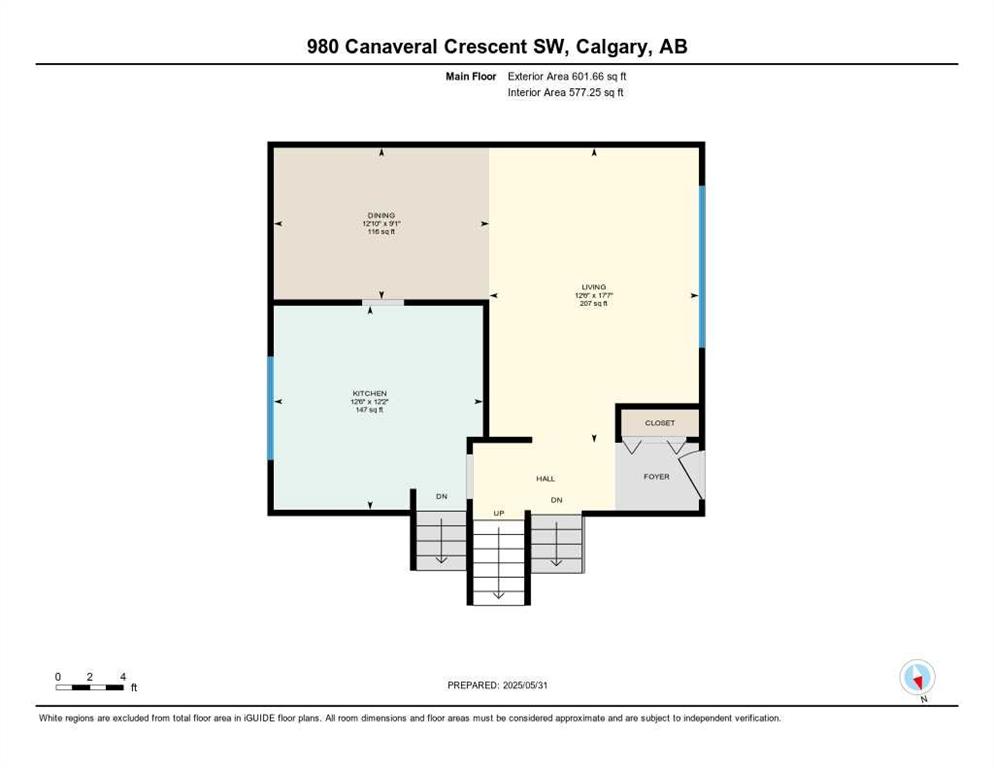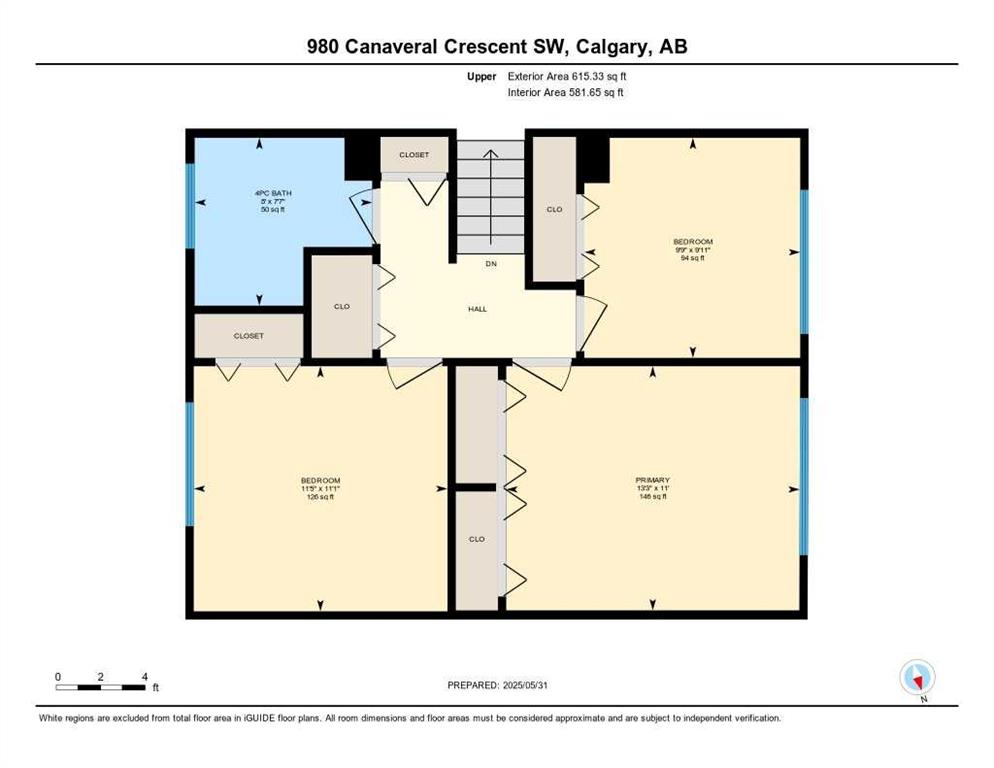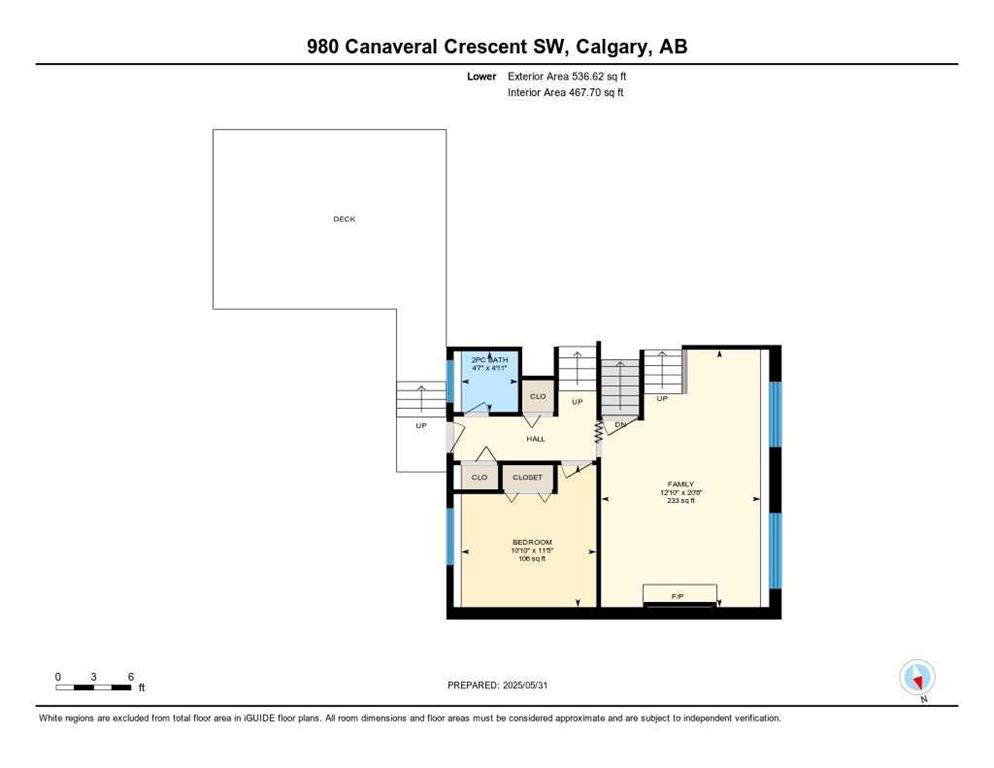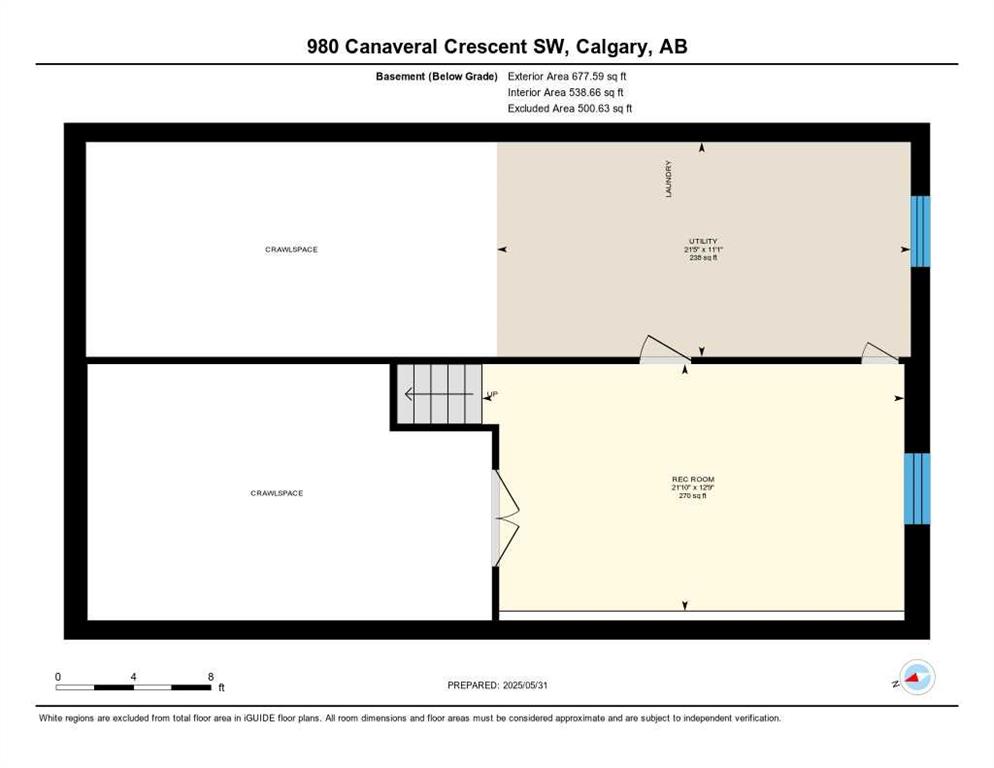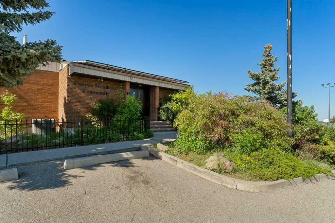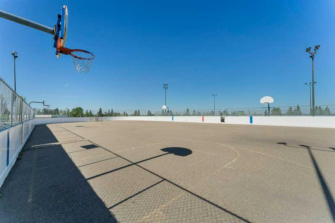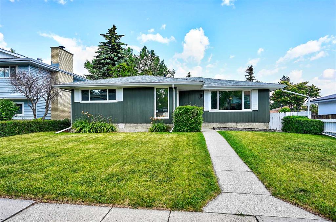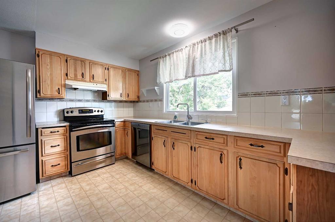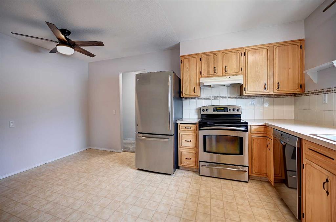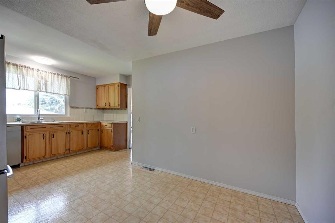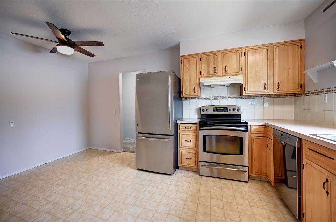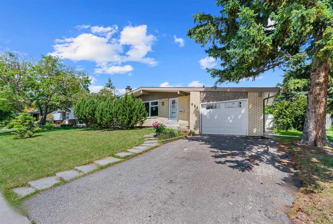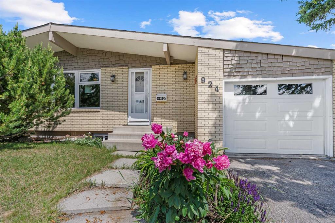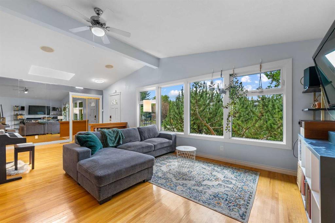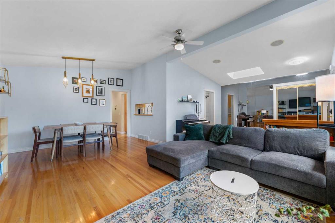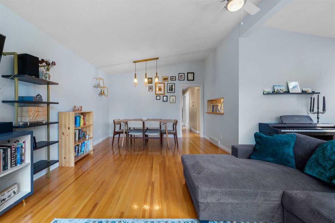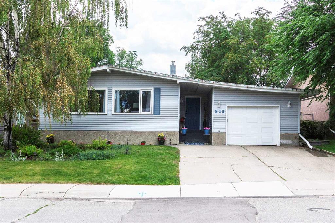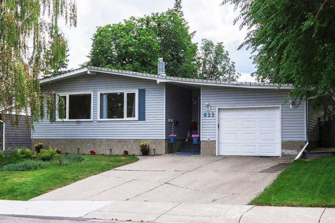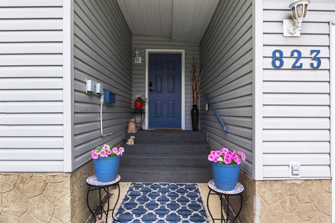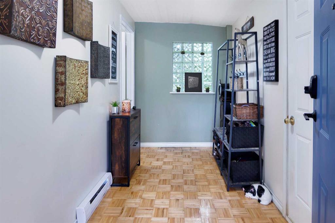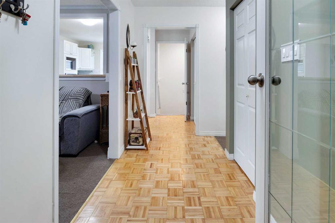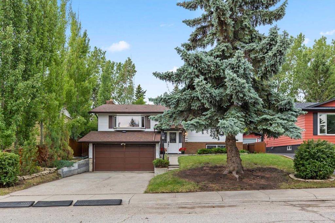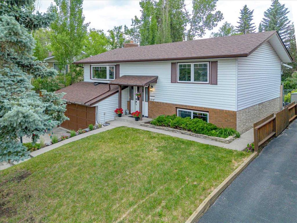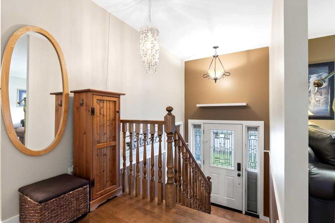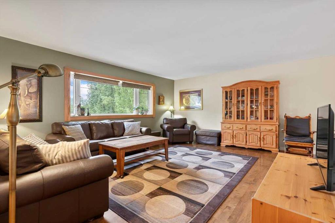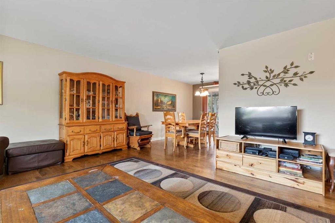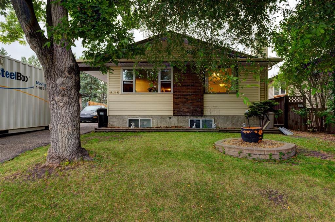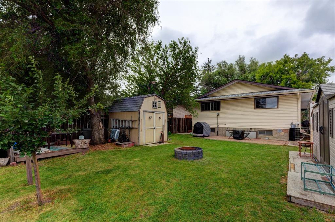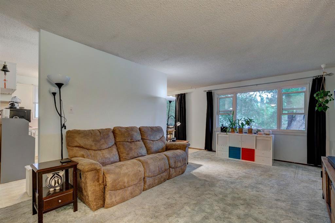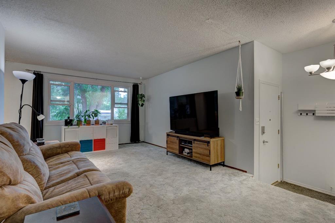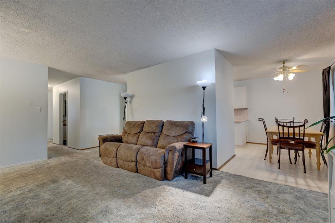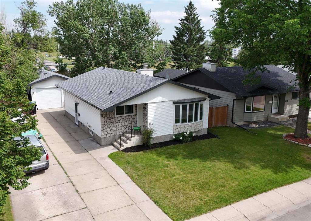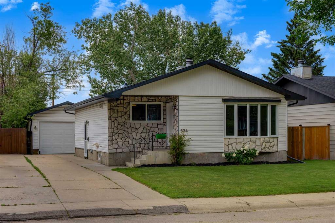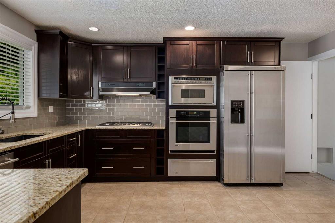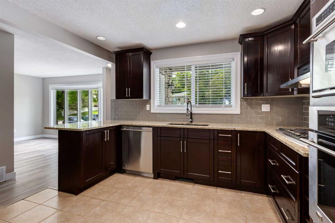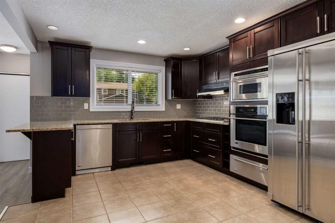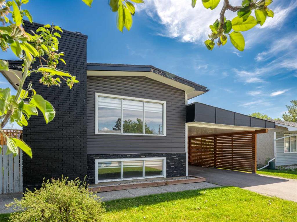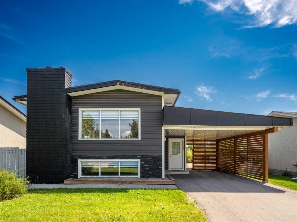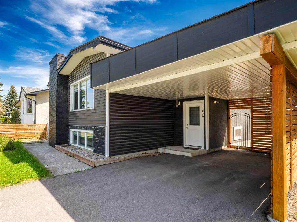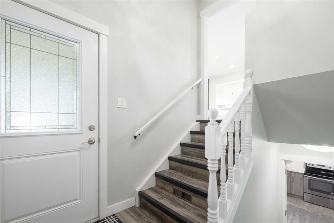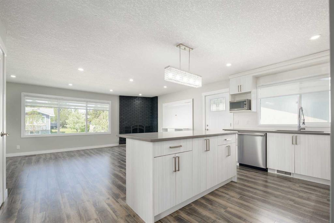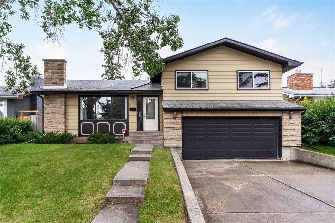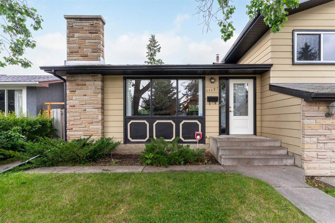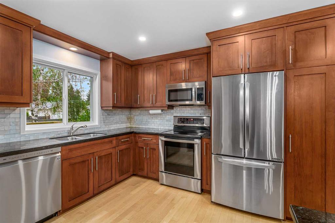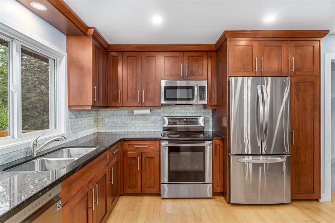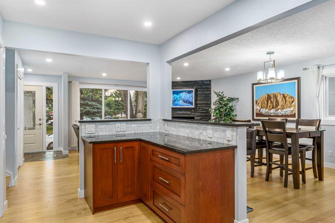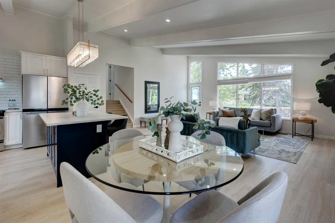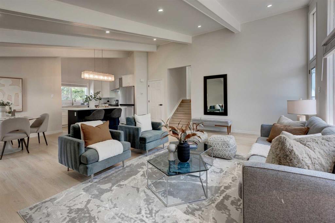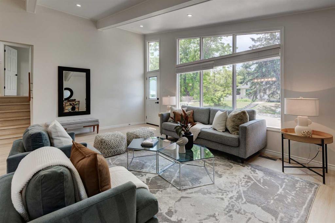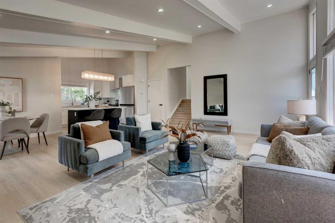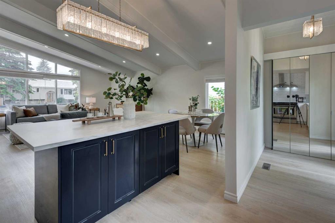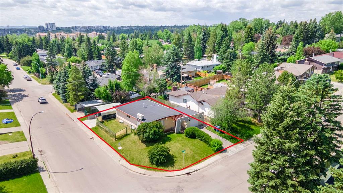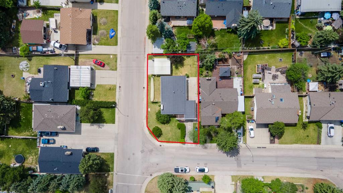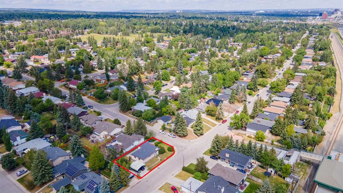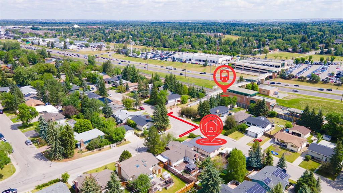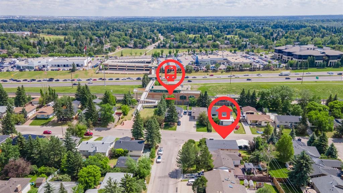980 Canaveral Crescent SW
Calgary T2W1N5
MLS® Number: A2226698
$ 629,800
4
BEDROOMS
1 + 1
BATHROOMS
1,217
SQUARE FEET
1969
YEAR BUILT
ESTATE SALE! Don't miss you're opportunity to own this 4 BEDROOM WITH OVER 2000 sq. ft. developed with walk out & up on 3rd level. Quality built home is very well maintained & solid. Dated but great bones with same owner for past 45+ years with good 3/4' hardwood under carpet in living & DR. Livable as is or ready for your personal touches or reno to increase its value over $850k. Desirable quiet location is a short walk to schools or community hall , playground, shopping or Fish Creek. Double detached garage is ideal for workshop with a bench and RV parking off street. Relax with a coffee or BQ on rear deck in private fenced yard. A must to see this great family home with room to grow and big potential for building equity with a little work and clean up. Call to book your showing today. Piano & pool table and furniture available for sale.
| COMMUNITY | Canyon Meadows |
| PROPERTY TYPE | Detached |
| BUILDING TYPE | House |
| STYLE | 4 Level Split |
| YEAR BUILT | 1969 |
| SQUARE FOOTAGE | 1,217 |
| BEDROOMS | 4 |
| BATHROOMS | 2.00 |
| BASEMENT | Finished, Full |
| AMENITIES | |
| APPLIANCES | Dishwasher, Freezer, Refrigerator, Stove(s), Washer/Dryer, Window Coverings |
| COOLING | None |
| FIREPLACE | Gas Starter, Great Room, Mantle, Raised Hearth, Wood Burning |
| FLOORING | Carpet, Linoleum |
| HEATING | Forced Air, Natural Gas |
| LAUNDRY | In Basement |
| LOT FEATURES | Back Lane, Back Yard, Landscaped, Paved, Rectangular Lot |
| PARKING | 220 Volt Wiring, Double Garage Detached, Heated Garage, Insulated |
| RESTRICTIONS | None Known |
| ROOF | Asphalt Shingle |
| TITLE | Fee Simple |
| BROKER | Real Estate Professionals Inc. |
| ROOMS | DIMENSIONS (m) | LEVEL |
|---|---|---|
| Bedroom - Primary | 13`3" x 11`0" | Level 4 |
| Bedroom | 11`5" x 11`1" | Level 4 |
| Bedroom | 9`11" x 9`9" | Level 4 |
| 4pc Bathroom | 8`0" x 7`7" | Level 4 |
| Game Room | 21`10" x 12`9" | Lower |
| Laundry | 21`5" x 11`1" | Lower |
| Kitchen With Eating Area | 12`6" x 12`2" | Main |
| Living Room | 17`7" x 12`6" | Main |
| Dining Room | 12`10" x 9`0" | Main |
| Family Room | 20`8" x 12`10" | Second |
| Bedroom | 11`5" x 12`10" | Second |
| 2pc Bathroom | 4`11" x 4`7" | Second |

