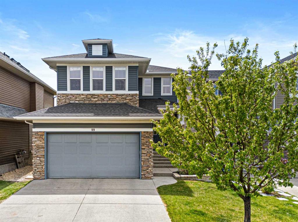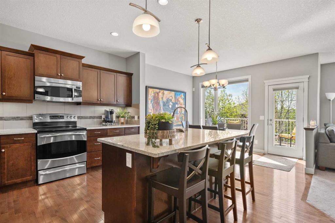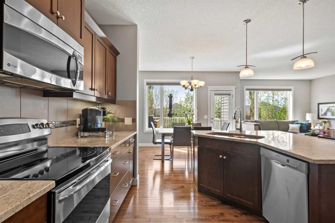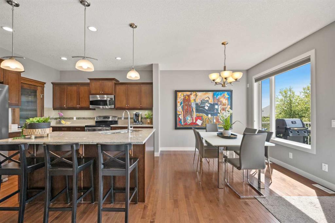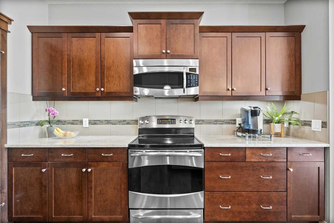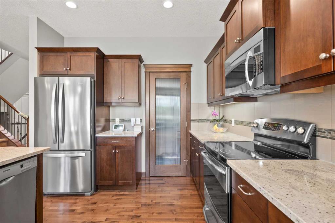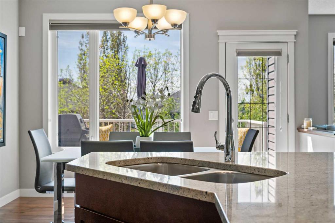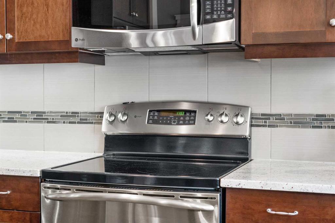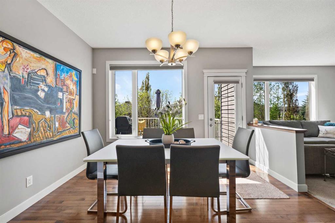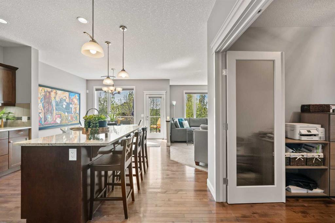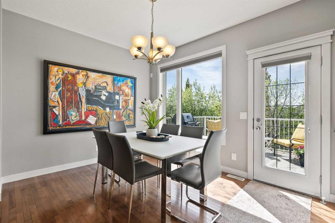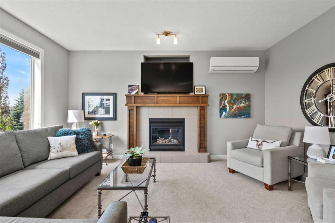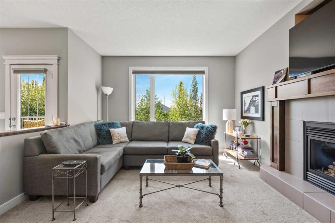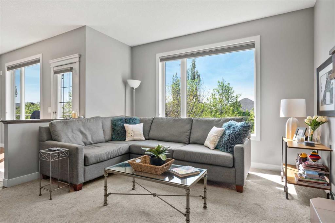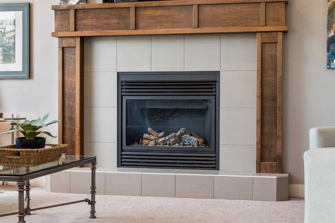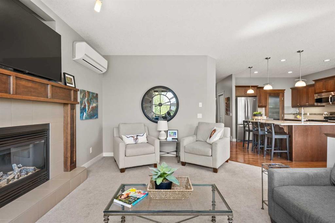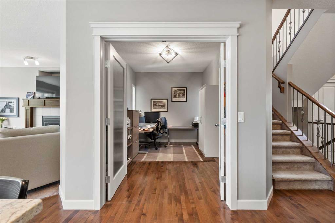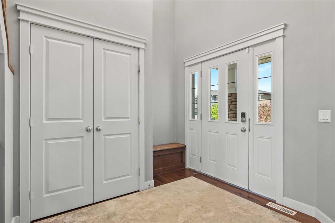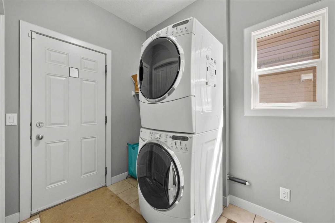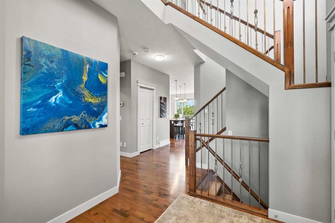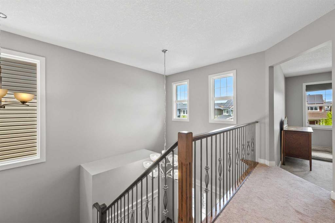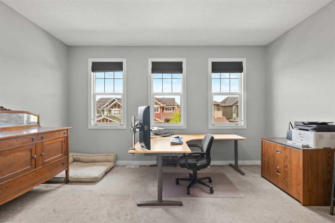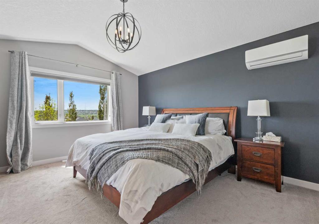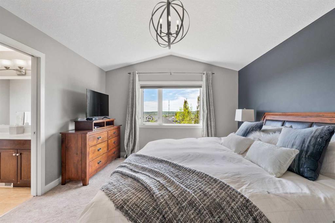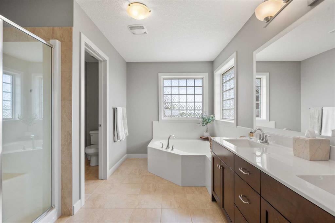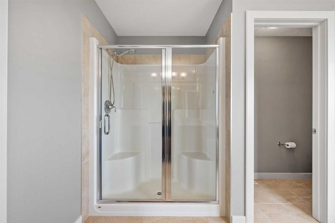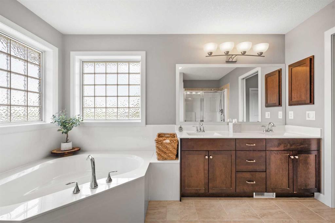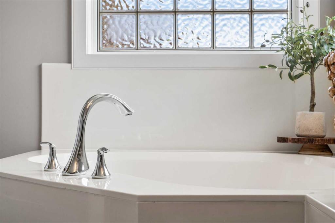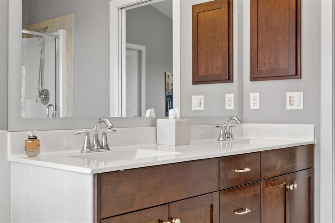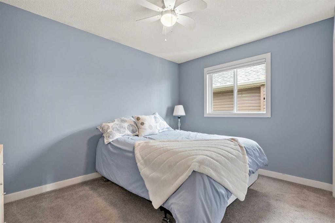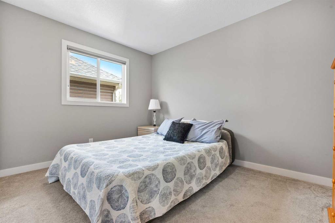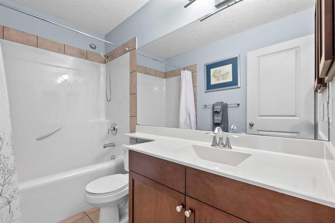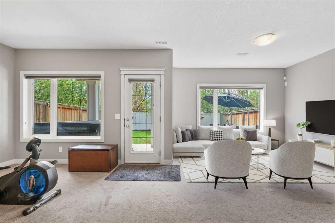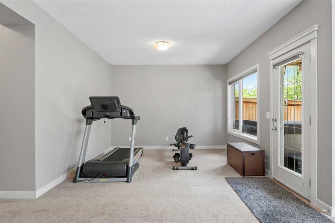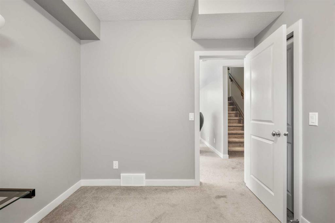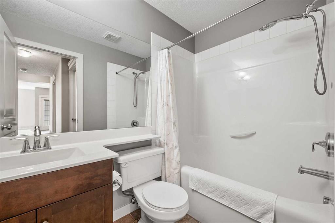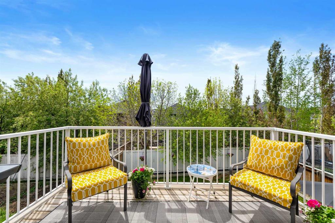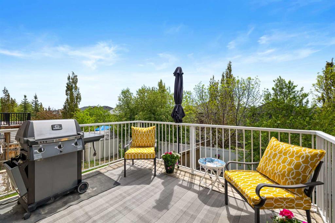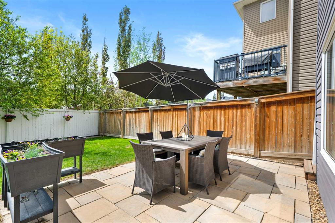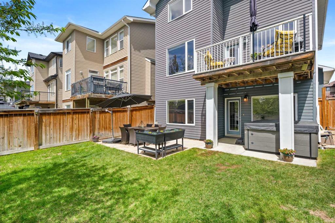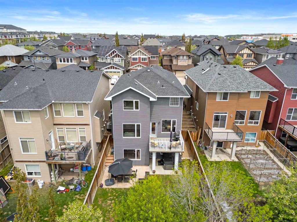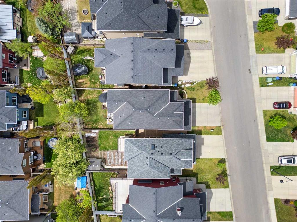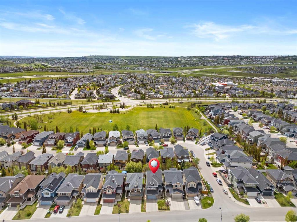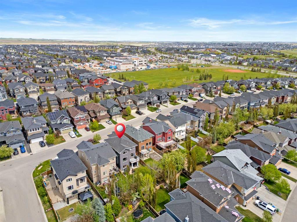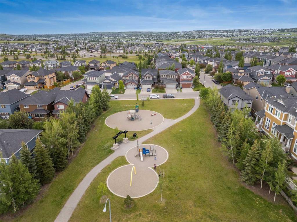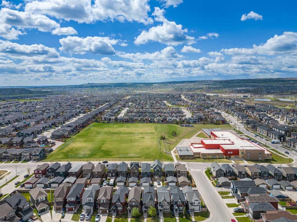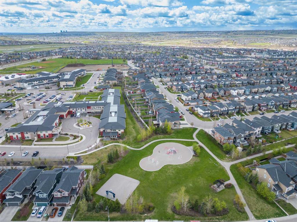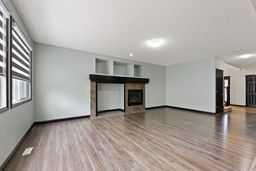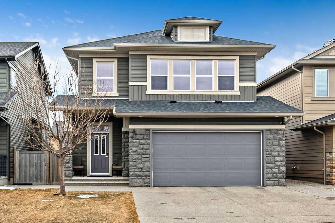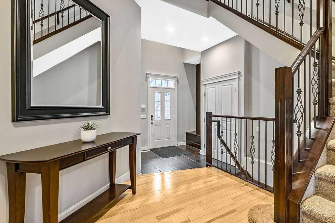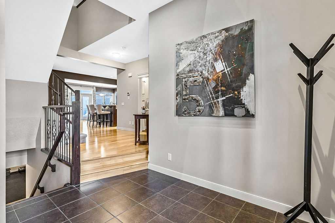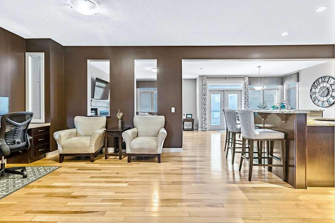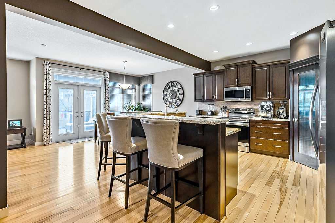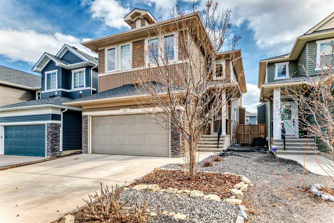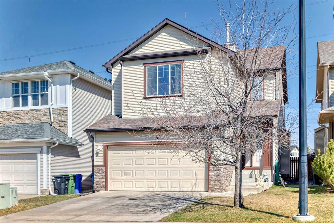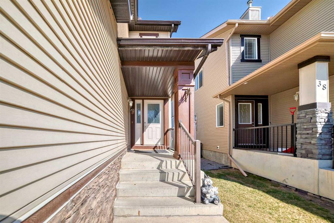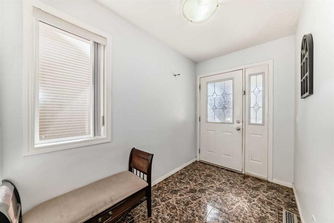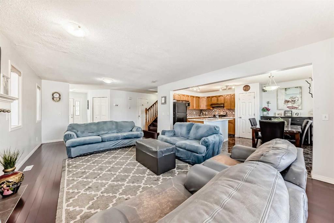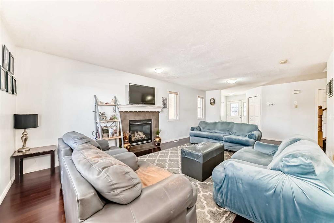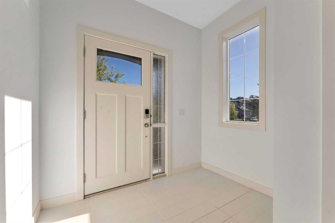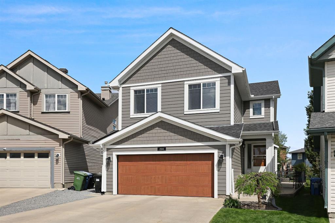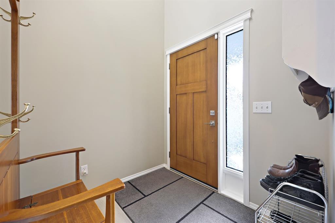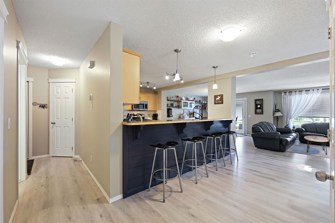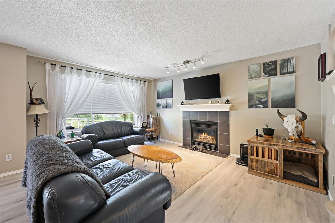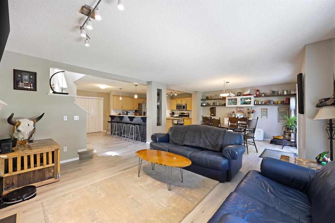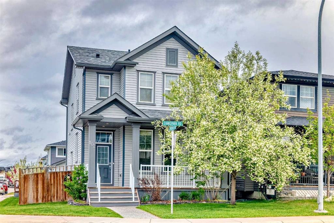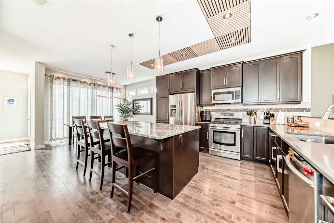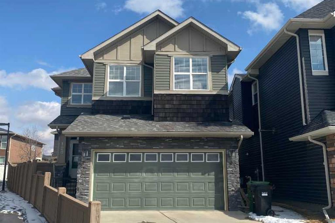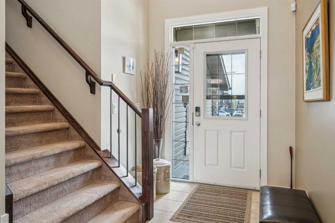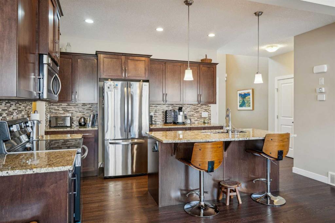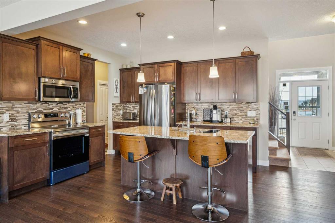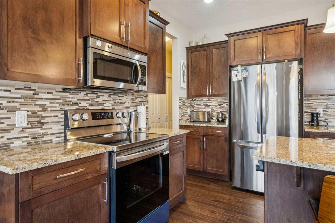99 Evanspark Circle NW
Calgary T3P0B4
MLS® Number: A2223644
$ 849,500
4
BEDROOMS
3 + 1
BATHROOMS
2,211
SQUARE FEET
2009
YEAR BUILT
*Open House Saturday May 31st 12 -2 pm. * Welcome to 99 Evanspark Circle. Step into your dream home nestled on a quiet street in the heart of sought-after community of Evanston. Just steps away from a park, this stunning fully finished walkout home with ~3171 sqft of finished living space offers the perfect blend of tranquility, modern design, and family-friendly functionality. Enjoy long summer evenings in the beautifully landscaped, south-facing backyard, ideal for BBQs, entertaining, and quality time with loved ones. The upper patio even features a natural gas hook up for convenient grilling all season long.As you enter the home, you're welcomed by a grand foyer with soaring ceilings that immediately sets an impressive tone. In the front of the home, there is a stylish office/flex space with elegant glass doors that offers a quiet spot for remote work, study, or a creative studio. The heart of the home is the gourmet kitchen, showcasing rich dark maple cabinetry, striking stone countertops, a central island perfect for gathering, and stainless steel appliances. A large walk-through pantry ensures you’ll never run out of space. The kitchen flows seamlessly into a bright, window-lined dining area that overlooks your private backyard retreat. The inviting family room features a cozy gas fireplace, creating a warm ambiance for relaxing winter nights. A spacious laundry/mudroom with a sink rough-in adds everyday practicality. Upstairs, the primary retreat is a true sanctuary—complete with vaulted ceilings, a luxurious 5-piece ensuite with dual sinks, a soaker tub, and a separate shower. The walk-in closet is both spacious and functional, offering plenty of room for wardrobe and storage. This level also features a generously sized bonus room, perfect for movie nights, games, or a cozy hangout space. Two additional spacious bedrooms complete the upper floor. The fully finished walkout basement boasts impressive 9-foot ceilings, a 4th bedroom, and a full bathroom—ideal for guests or extended family. There’s also flexible space for a home gym, or playroom, plus a large rec room/family area with natural light streaming through big windows. Recent upgrades include: Hot Water Tank (2022), Newer Refrigerator (2 years old), Insulated Garage & Insulated Blinds, Split A/C Units on both upper and main level, Fresh Paint in some rooms recently done & New Shingles & Garage Door are slated to be replaced. Located in one of Calgary’s most family-friendly communities, Evanston offers the convenience of schools, trendy restaurants, fitness center, and shopping. It has quick access points to major routes for easy commuting. This is more than a home—it’s a lifestyle. Book your viewing today and make 99 Evanspark Circle your forever home!
| COMMUNITY | Evanston |
| PROPERTY TYPE | Detached |
| BUILDING TYPE | House |
| STYLE | 2 Storey |
| YEAR BUILT | 2009 |
| SQUARE FOOTAGE | 2,211 |
| BEDROOMS | 4 |
| BATHROOMS | 4.00 |
| BASEMENT | Finished, Full, Walk-Out To Grade |
| AMENITIES | |
| APPLIANCES | Dishwasher, Dryer, Electric Stove, Microwave Hood Fan, Refrigerator, Washer, Window Coverings |
| COOLING | Other |
| FIREPLACE | Gas |
| FLOORING | Carpet, Ceramic Tile, Hardwood |
| HEATING | Forced Air, Natural Gas |
| LAUNDRY | Main Level |
| LOT FEATURES | Back Yard, Landscaped, Private, Rectangular Lot, Street Lighting |
| PARKING | Double Garage Attached |
| RESTRICTIONS | Easement Registered On Title, None Known, Restrictive Covenant, Utility Right Of Way |
| ROOF | Asphalt Shingle |
| TITLE | Fee Simple |
| BROKER | Century 21 Bamber Realty LTD. |
| ROOMS | DIMENSIONS (m) | LEVEL |
|---|---|---|
| 4pc Bathroom | 7`7" x 4`11" | Basement |
| Bedroom | 9`11" x 9`0" | Basement |
| Game Room | 23`9" x 25`9" | Basement |
| Flex Space | 10`6" x 8`0" | Basement |
| Furnace/Utility Room | 9`6" x 12`2" | Basement |
| Foyer | 10`7" x 8`9" | Main |
| 2pc Bathroom | 4`10" x 4`6" | Main |
| Office | 11`8" x 8`9" | Main |
| Dining Room | 12`6" x 9`8" | Main |
| Kitchen | 15`7" x 12`5" | Main |
| Laundry | 7`8" x 8`6" | Main |
| Living Room | 12`4" x 16`2" | Main |
| Bonus Room | 14`11" x 13`5" | Upper |
| 4pc Bathroom | 8`9" x 4`11" | Upper |
| Bedroom | 12`1" x 9`3" | Upper |
| Bedroom | 12`1" x 9`1" | Upper |
| 5pc Ensuite bath | 12`0" x 10`5" | Upper |
| Bedroom - Primary | 12`5" x 18`0" | Upper |

