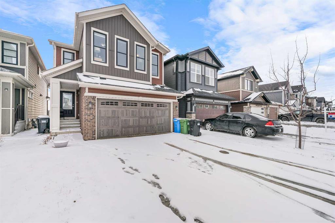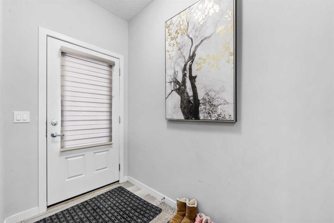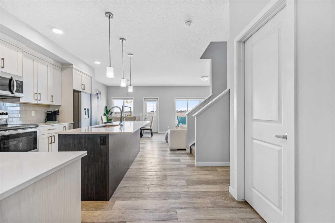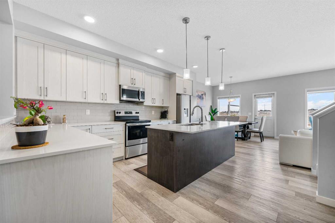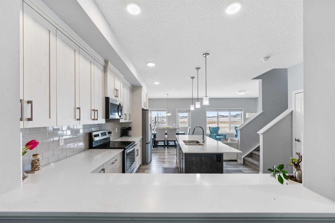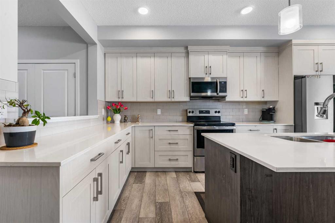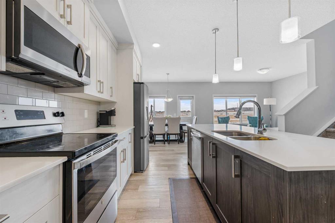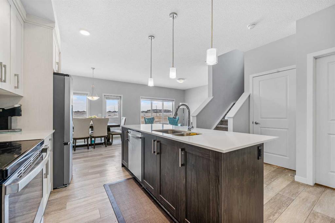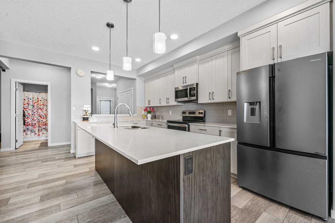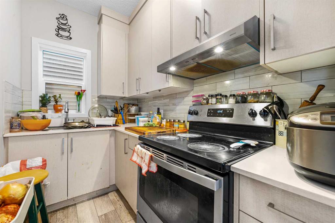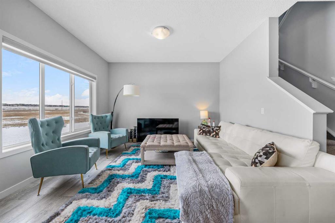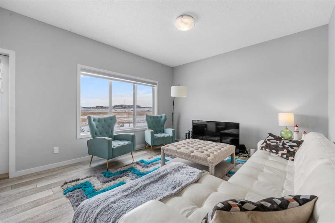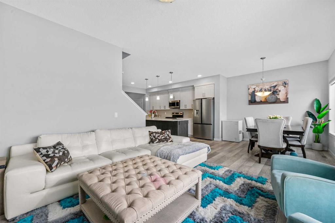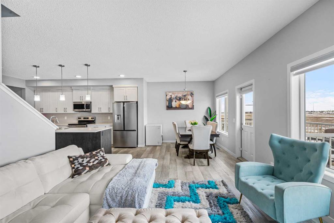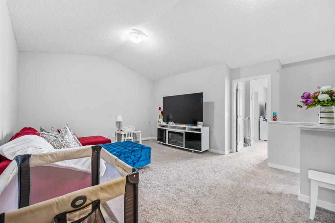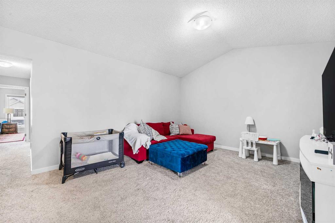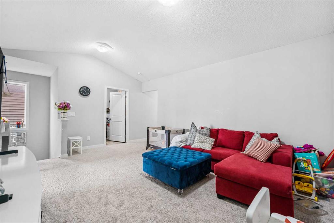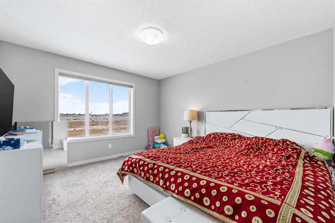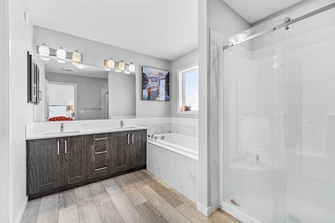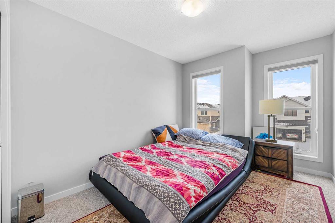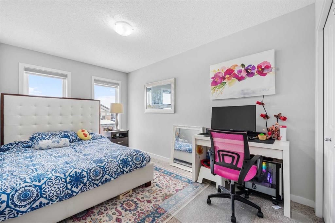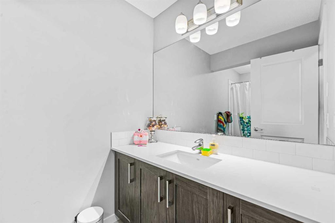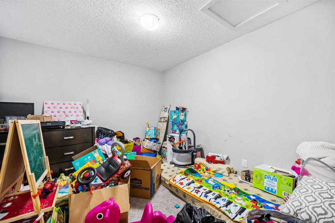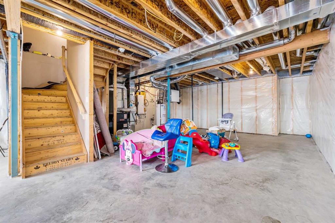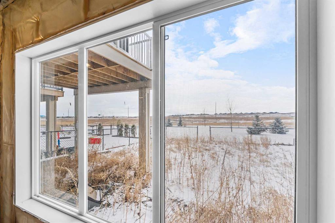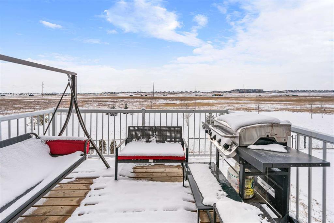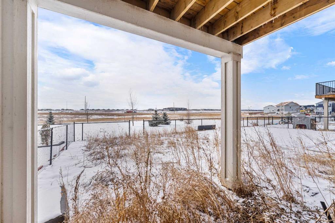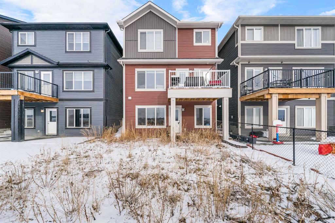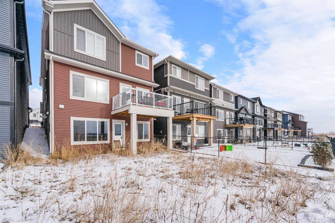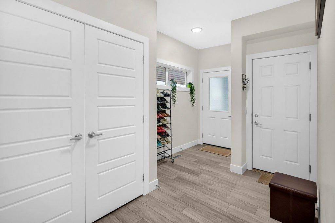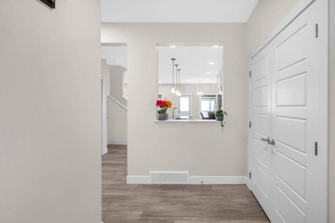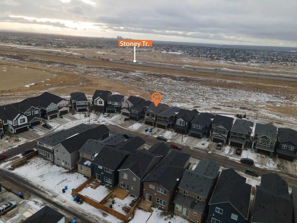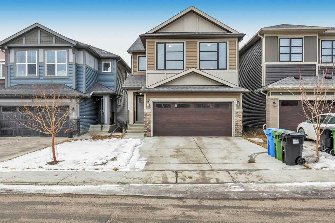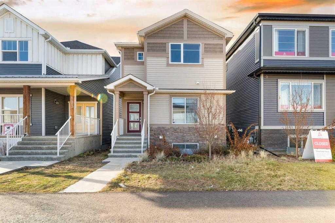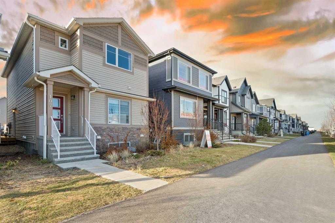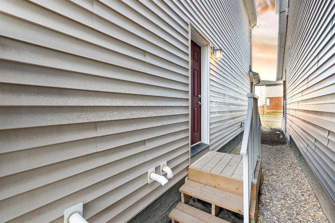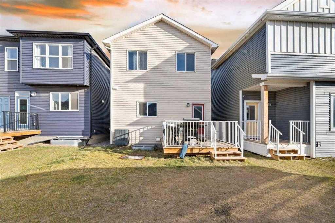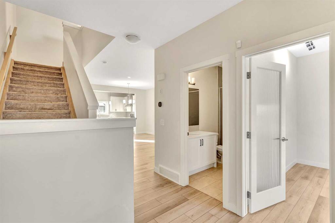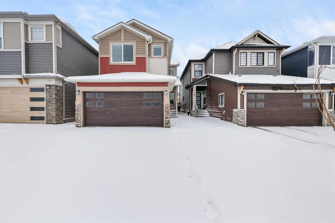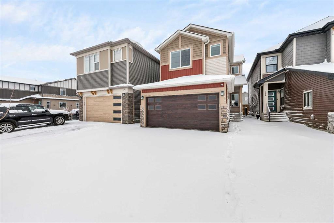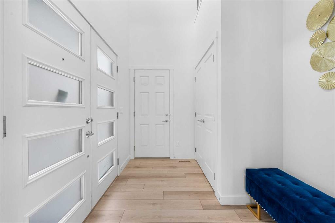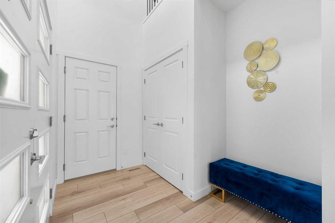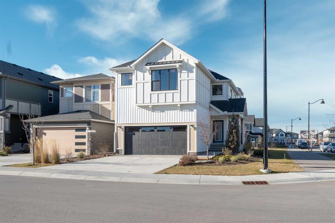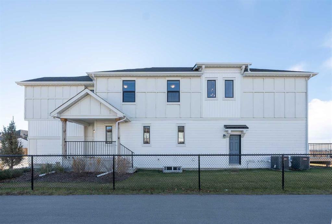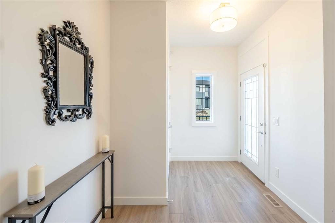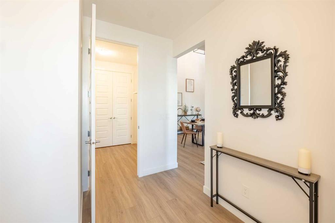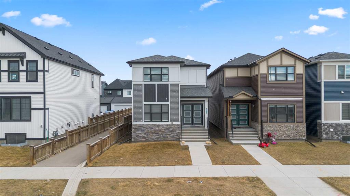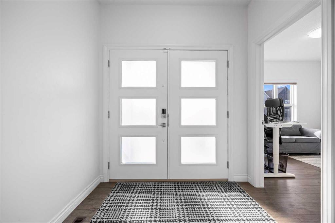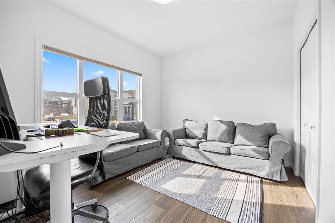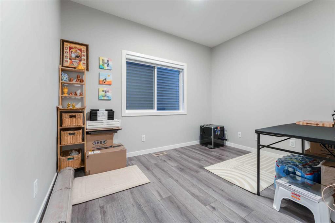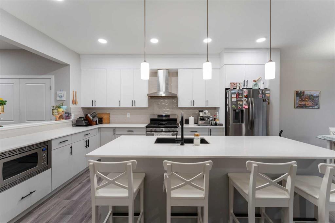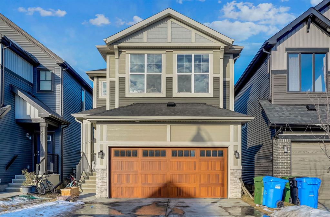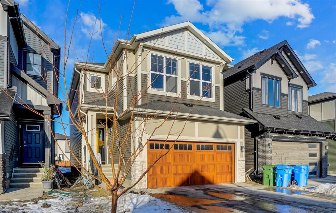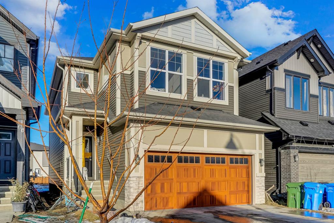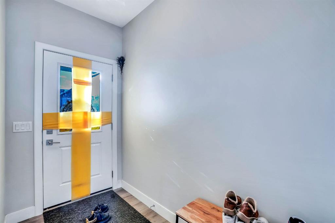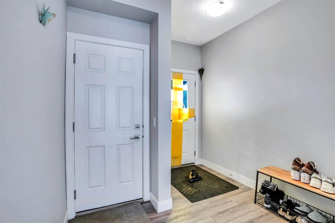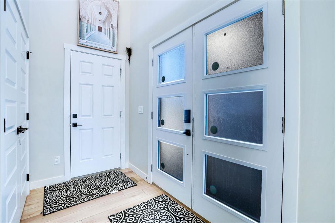99 Homestead Grove NE
Calgary T3J2G6
MLS® Number: A2210862
$ 769,999
5
BEDROOMS
3 + 0
BATHROOMS
2,252
SQUARE FEET
2021
YEAR BUILT
Welcome to this beautiful east facing and west backing home in the new community of HOMESTEAD, NE Calgary! This is a walkout 5-bedroom property with mountain views and backs onto a calm walking path with green landscape. Huge upgraded deck for relaxing. This home offers many upgrades. Main level has a spacious kitchen with plenty of cabinets with lots of counter space and a large quartz island. Main level- a huge living room, spacious dining area, a full 4pcs bathroom, a bedroom/flex space and a spice kitchen which is perfect for special occasion cooking. Upstairs features 4 spacious bedrooms, including a primary suite with a 5-piece ensuite and walk-in closet. A large bonus room with vaulted ceilings, a suitable laundry area, and an additional bathroom make this floor perfect for family living. Very convenient location! This home is minutes from the airport and close to major shopping hubs like Costco and Walmart. Bus stops are nearby. Walk out basement is plumbing roughed-in and walls are insulated. Basement has huge windows and very bright, waiting for future development. Don’t miss the chance to make this exceptional property your next house!
| COMMUNITY | Homestead |
| PROPERTY TYPE | Detached |
| BUILDING TYPE | House |
| STYLE | 2 Storey |
| YEAR BUILT | 2021 |
| SQUARE FOOTAGE | 2,252 |
| BEDROOMS | 5 |
| BATHROOMS | 3.00 |
| BASEMENT | Full, Unfinished, Walk-Out To Grade |
| AMENITIES | |
| APPLIANCES | Dishwasher, Electric Stove, Microwave Hood Fan, Refrigerator, Washer/Dryer |
| COOLING | None |
| FIREPLACE | Gas |
| FLOORING | Carpet, Ceramic Tile, Vinyl Plank |
| HEATING | Forced Air |
| LAUNDRY | Laundry Room |
| LOT FEATURES | Back Yard, Backs on to Park/Green Space, Greenbelt, Landscaped, Lawn, Views |
| PARKING | Double Garage Attached |
| RESTRICTIONS | None Known |
| ROOF | Asphalt Shingle |
| TITLE | Fee Simple |
| BROKER | First Place Realty |
| ROOMS | DIMENSIONS (m) | LEVEL |
|---|---|---|
| Living Room | 13`0" x 13`0" | Main |
| Dining Room | 10`9" x 10`0" | Main |
| Kitchen | 15`2" x 14`11" | Main |
| Bedroom | 11`7" x 8`9" | Main |
| Spice Kitchen | 5`5" x 8`10" | Main |
| 4pc Bathroom | 7`9" x 5`0" | Main |
| Bedroom - Primary | 14`8" x 12`7" | Second |
| 5pc Ensuite bath | 5`11" x 10`7" | Second |
| Bonus Room | 14`6" x 17`4" | Second |
| Bedroom | 11`7" x 13`8" | Second |
| Bedroom | 15`11" x 8`9" | Second |
| Bedroom | 12`3" x 8`11" | Second |
| Laundry | 7`11" x 5`3" | Second |
| 4pc Bathroom | 11`6" x 5`2" | Second |
| Walk-In Closet | 6`9" x 7`0" | Suite |


