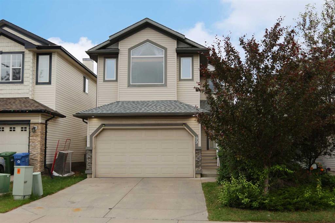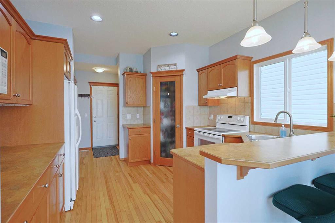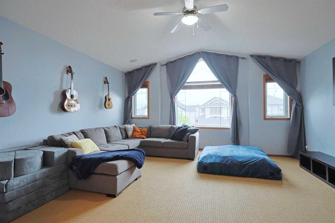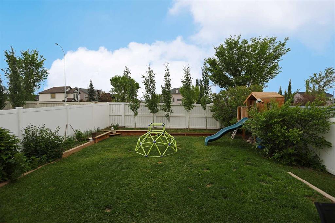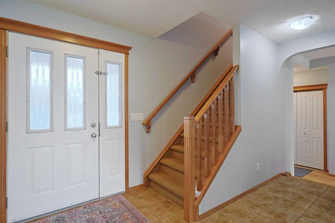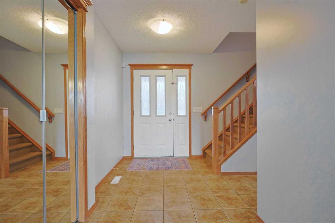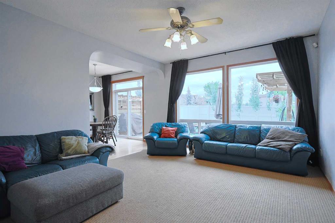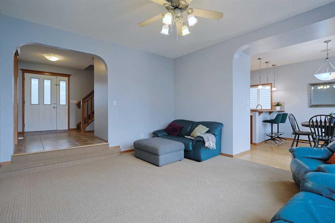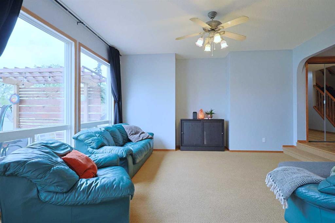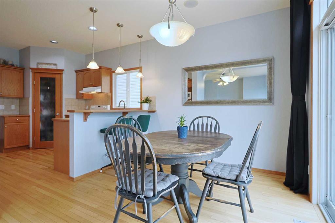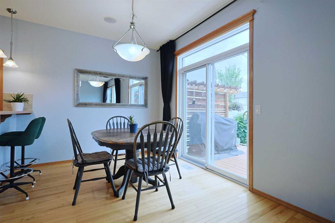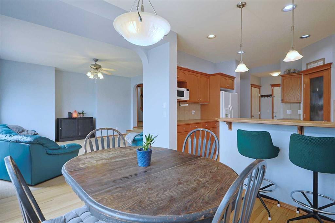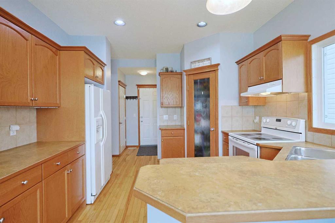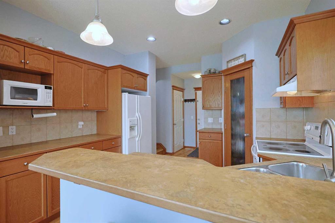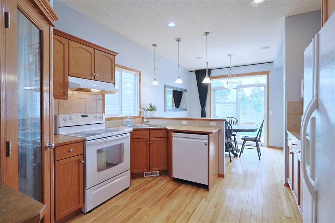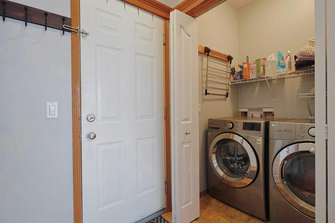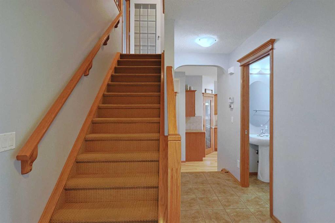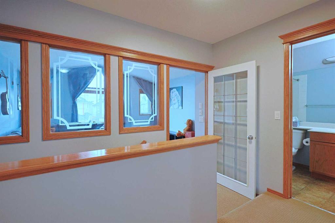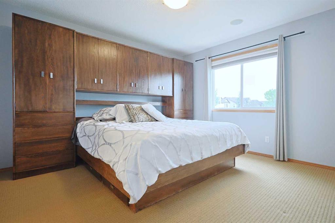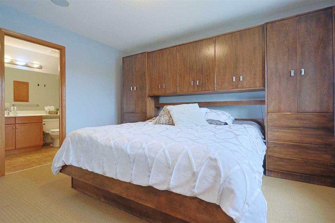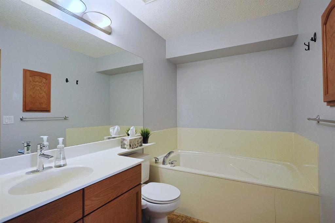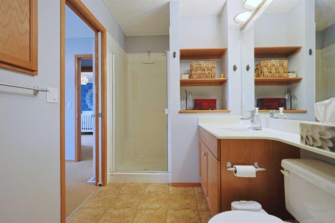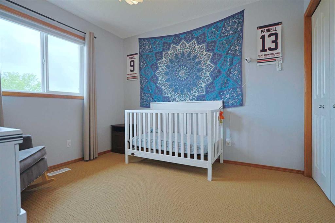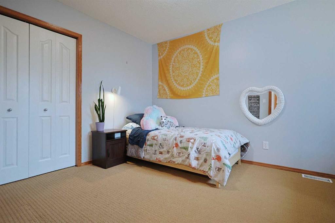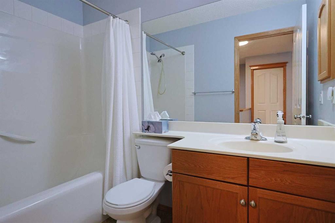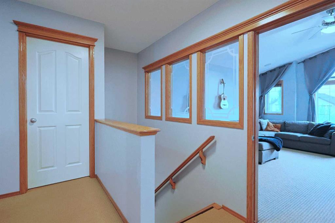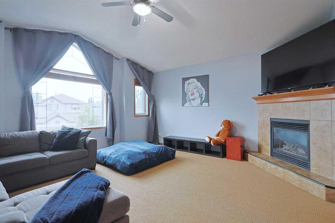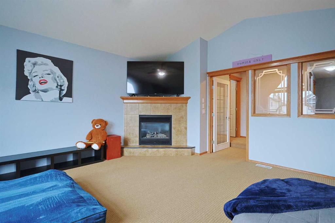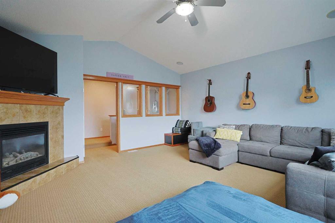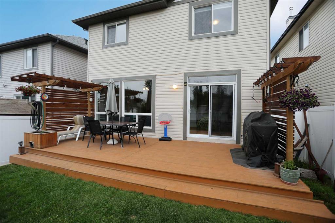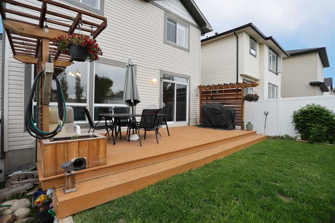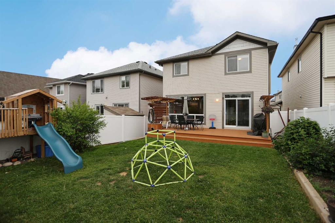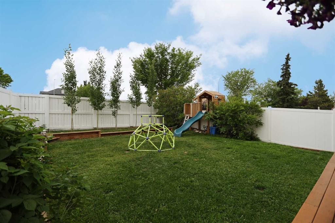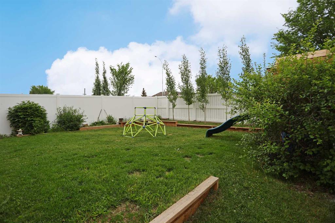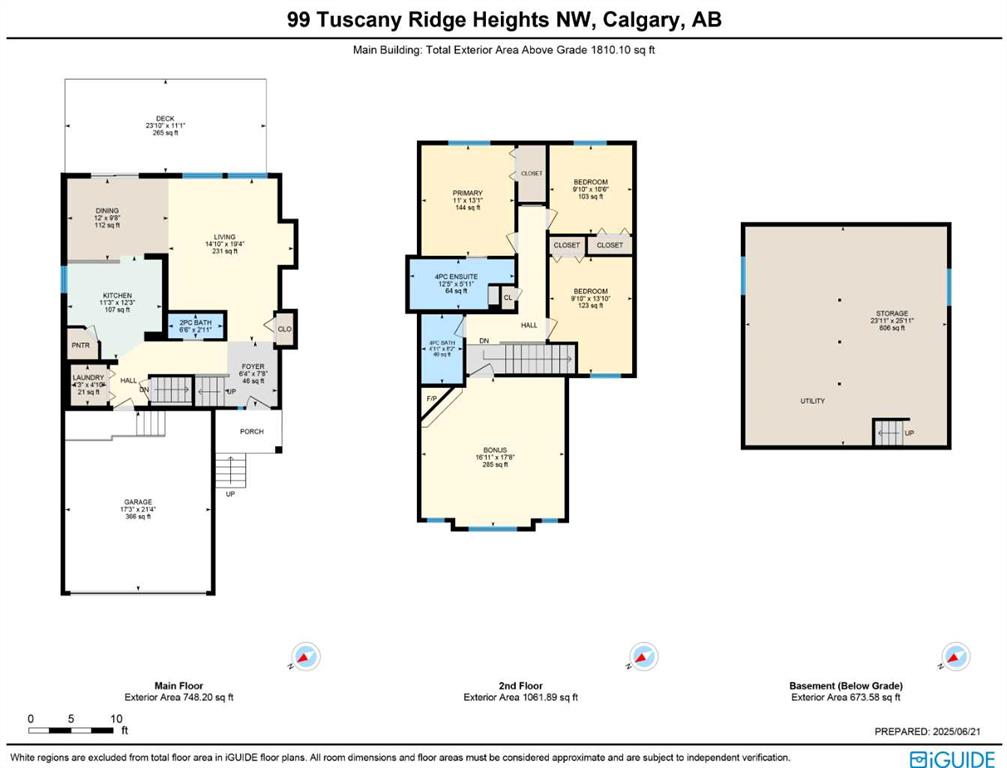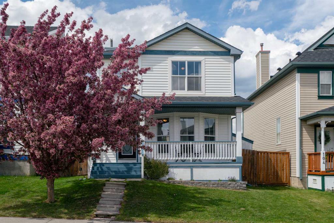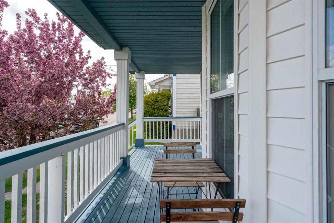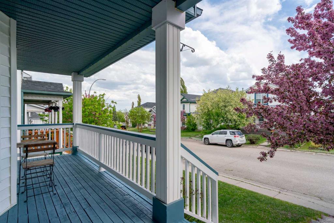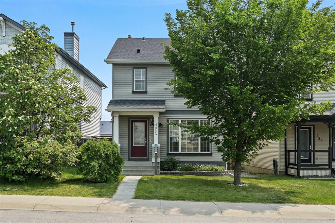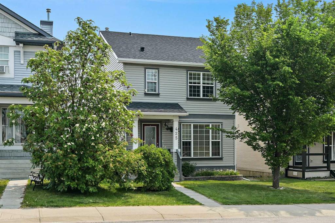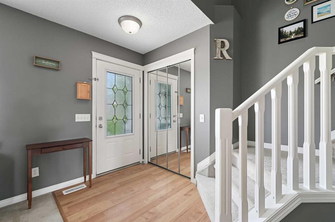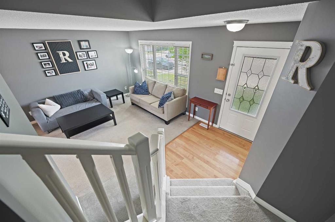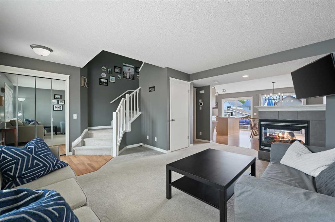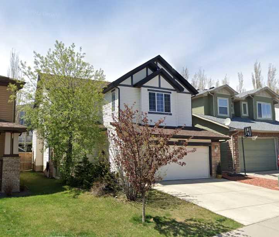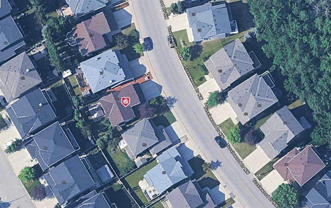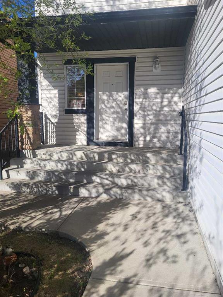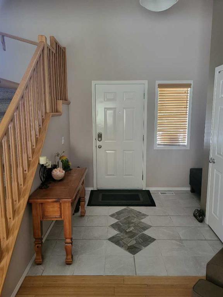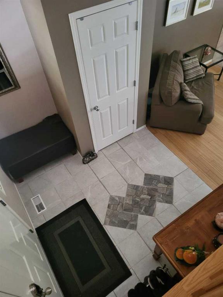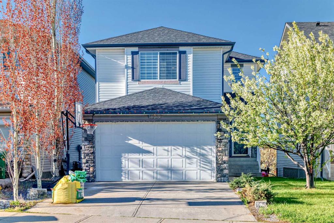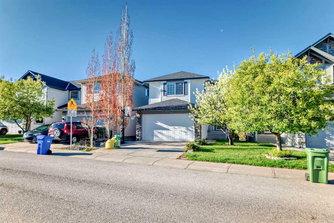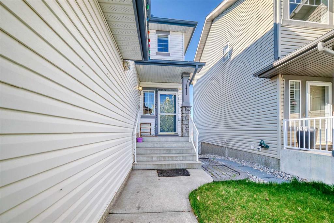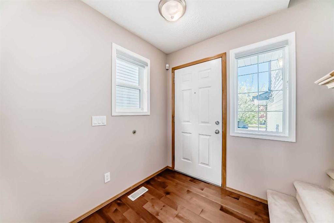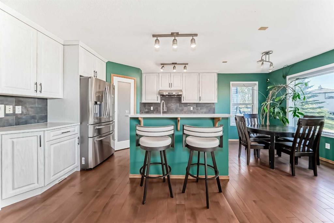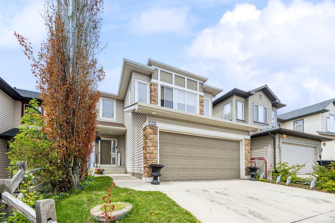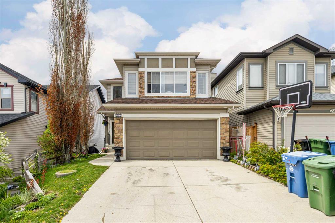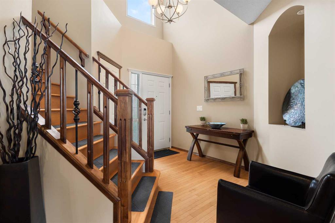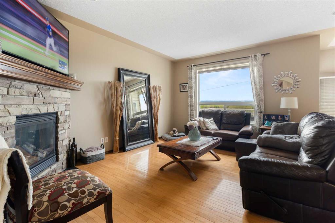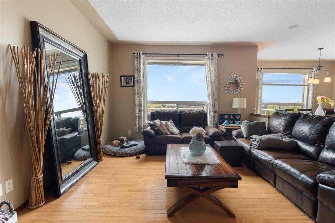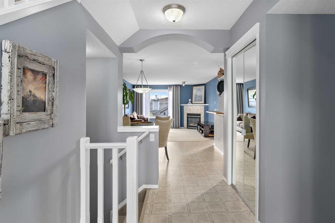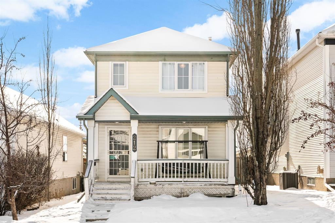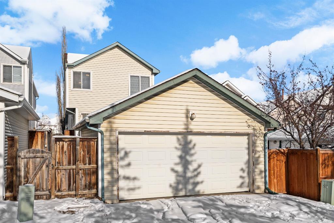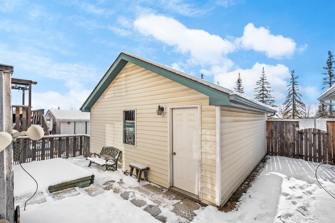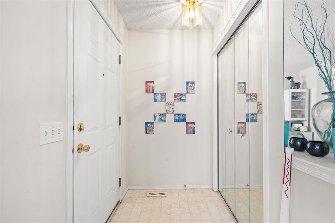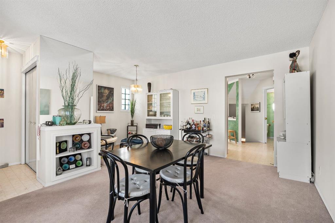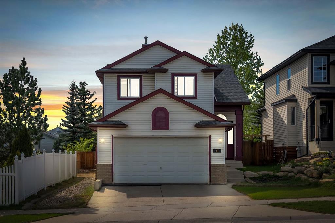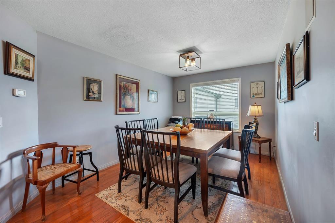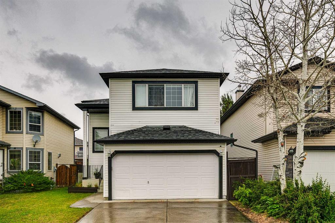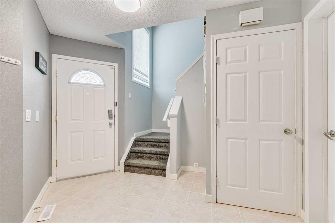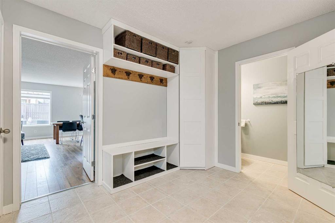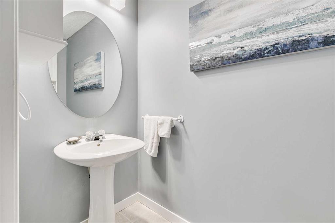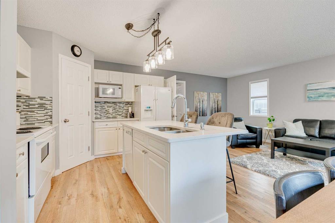99 Tuscany Ridge Heights NW
Calgary T3L 3C1
MLS® Number: A2231321
$ 689,900
3
BEDROOMS
2 + 1
BATHROOMS
1,810
SQUARE FEET
2004
YEAR BUILT
Looking for the perfect home to raise your family in? Then look no further than this lovingly maintained two storey in the highly-desirable community of Tuscany. Walking distance to Eric Harvie School & the community hub/fire station #42, this former NuVista Homes showhome enjoys hardwood floors & oak kitchen, 3 bedrooms + bonus room, SOLAR PANELS & a host of improvements including appliances, roof & hot water tank. With its family-friendly floorplan you are sure to love, this warm & inviting home has a great-sized living room with large windows, open concept dining room with access to the backyard & oak kitchen with raised eating bar, walk-in pantry & white appliances including Whirlpool stove/convection oven & new (2023) LG dishwasher. A total of 3 bedrooms & 2 full bathrooms on the upper level, highlighted by the primary bedroom with walk-in closet & ensuite with separate shower & soaker tub. Over the garage is the Southwest-facing bonus room with vaulted ceilings & fireplace. The unspoiled lower level offers tremendous potential for future living space…prime for another bedroom, bath & rec room. Additional features include the main floor laundry with newer (2020) LG washer & dryer, built-in ceiling speakers, garage with workbench & roughed-in infloor heating, natural gas line for your BBQ on the backyard deck & the roof was replaced in 2021 & the water tank in 2019. Prime location in one of Northwest Calgary’s most popular communities, only minutes to shopping at the Tuscany Market, the Tuscany Club (with its waterpark, tennis courts, rec centre & rink), all neighbourhood schools & the LRT, parks & playgrounds, winding ravine trails & easy access to Crowchild & Stoney Trails to take you to Crowfoot Centre, University of Calgary, hospitals & downtown.
| COMMUNITY | Tuscany |
| PROPERTY TYPE | Detached |
| BUILDING TYPE | House |
| STYLE | 2 Storey |
| YEAR BUILT | 2004 |
| SQUARE FOOTAGE | 1,810 |
| BEDROOMS | 3 |
| BATHROOMS | 3.00 |
| BASEMENT | Full, Unfinished |
| AMENITIES | |
| APPLIANCES | Central Air Conditioner, Dishwasher, Dryer, Electric Stove, Microwave, Range Hood, Refrigerator, Washer, Window Coverings |
| COOLING | None |
| FIREPLACE | Gas, Other, Tile |
| FLOORING | Carpet, Ceramic Tile, Hardwood, Linoleum |
| HEATING | Forced Air, Natural Gas, Solar |
| LAUNDRY | Main Level |
| LOT FEATURES | Back Yard, Front Yard, Landscaped, No Neighbours Behind, Rectangular Lot |
| PARKING | Double Garage Attached, Garage Faces Front |
| RESTRICTIONS | None Known |
| ROOF | Asphalt Shingle |
| TITLE | Fee Simple |
| BROKER | Royal LePage Benchmark |
| ROOMS | DIMENSIONS (m) | LEVEL |
|---|---|---|
| Living Room | 19`4" x 14`10" | Main |
| Dining Room | 12`0" x 9`8" | Main |
| Kitchen | 12`3" x 11`3" | Main |
| Laundry | 4`10" x 4`3" | Main |
| 2pc Bathroom | Main | |
| 4pc Bathroom | Upper | |
| 4pc Ensuite bath | Upper | |
| Bedroom - Primary | 13`1" x 11`0" | Upper |
| Bedroom | 10`6" x 9`10" | Upper |
| Bedroom | 13`10" x 9`10" | Upper |
| Bonus Room | 17`8" x 16`11" | Upper |

