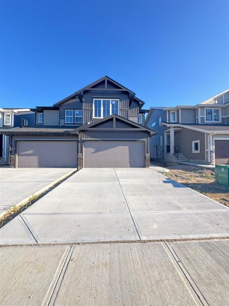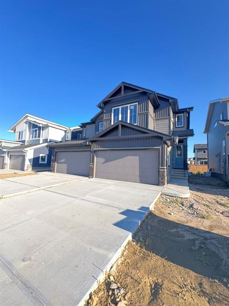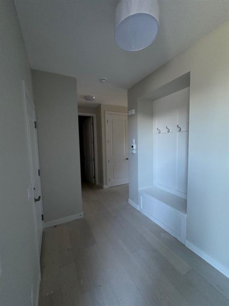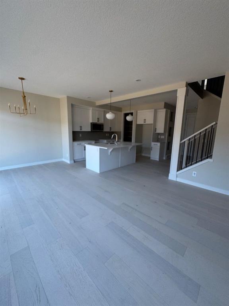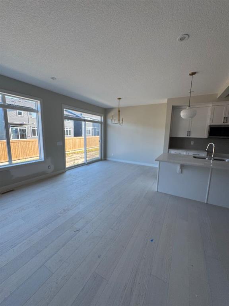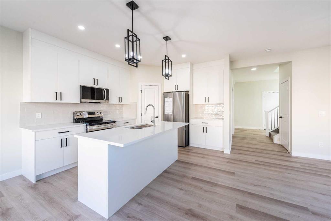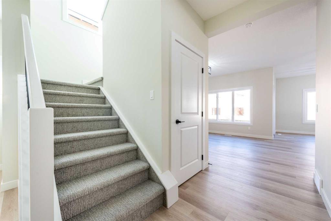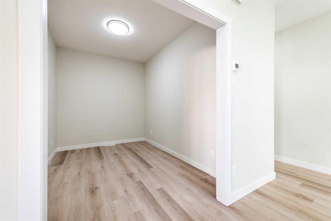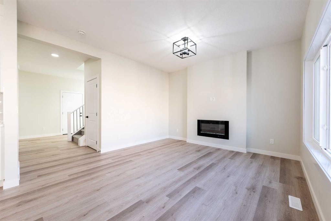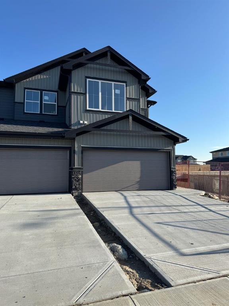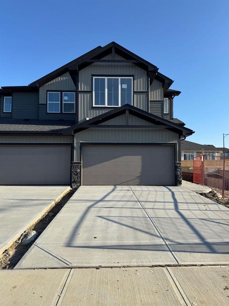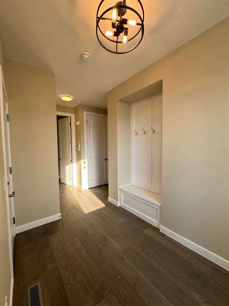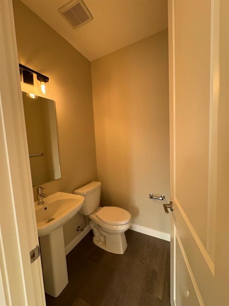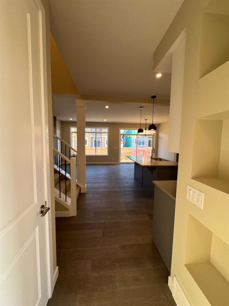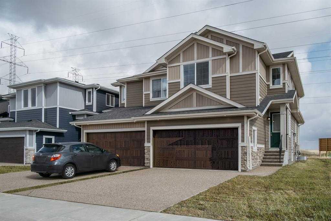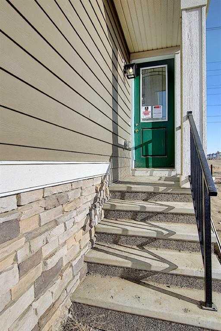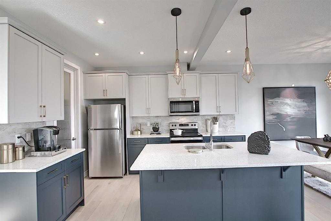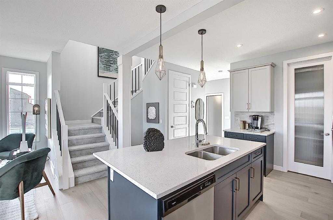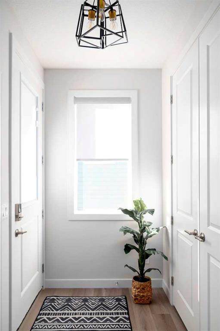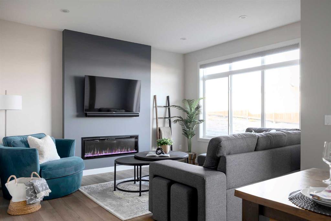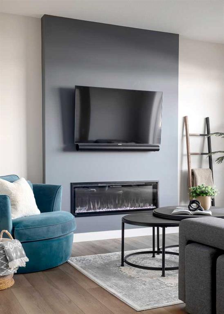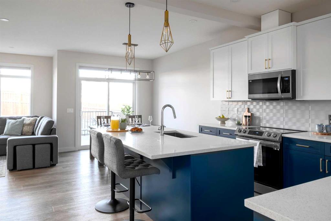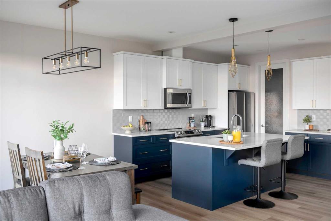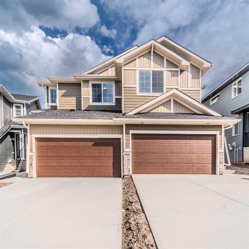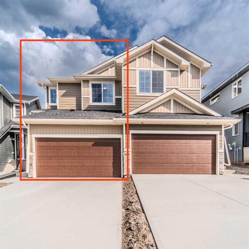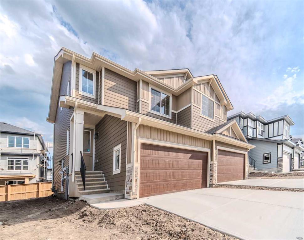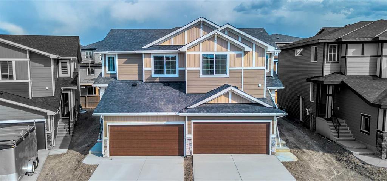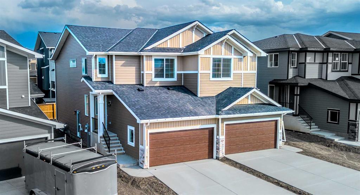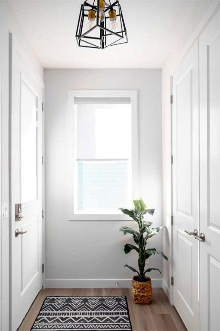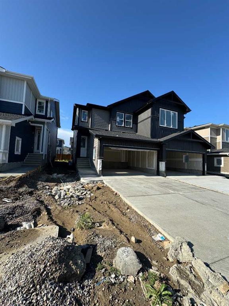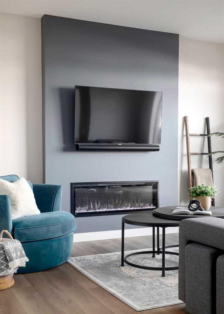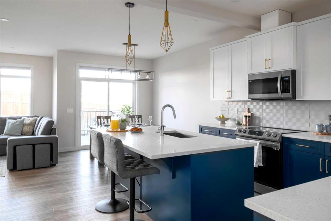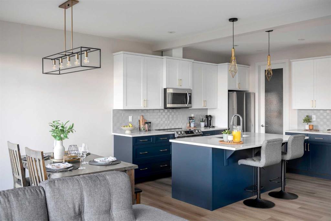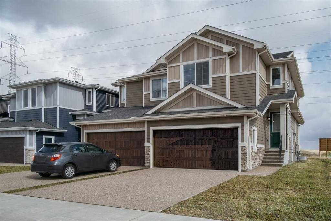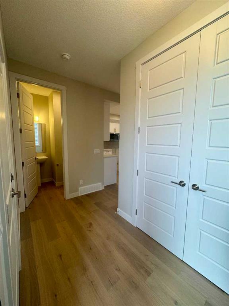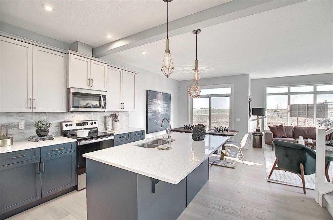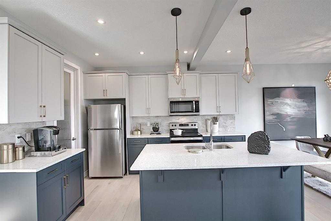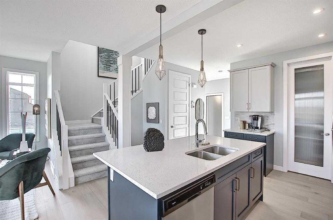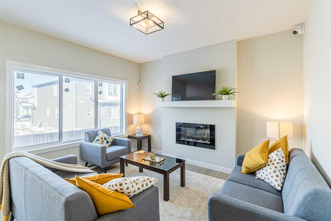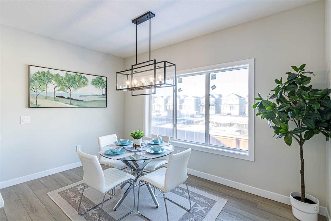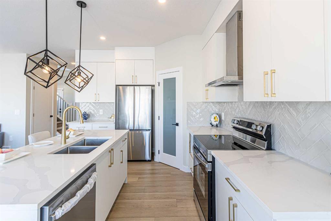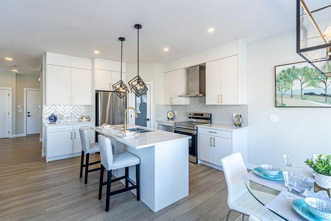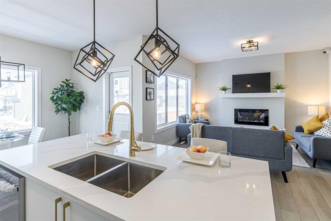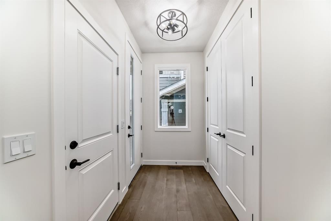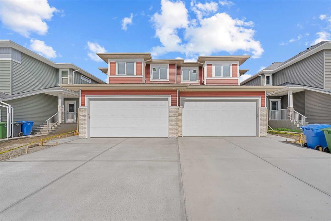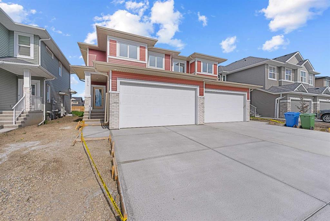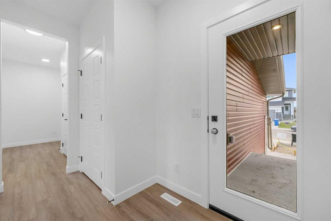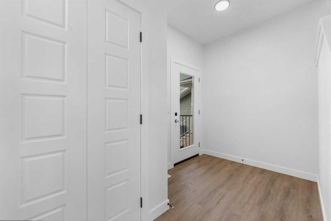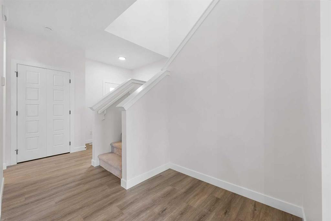$ 599,900
3
BEDROOMS
2 + 1
BATHROOMS
1,619
SQUARE FEET
2025
YEAR BUILT
***AUGUST POSSESSION*** Introducing The Waterton by Douglas Homes — a beautifully crafted duplex in the sought-after community of Waterford in Chestermere. This home offers a stylish and practical layout perfect for growing families or those looking to settle into a modern, well-appointed space. The main floor features a bright and open concept design with 9-foot ceilings and rich engineered hardwood flooring throughout. The kitchen is the heart of the home, complete with quartz countertops, a walk-in pantry, and a cozy dining nook, all flowing seamlessly into the spacious great room with a striking electric fireplace. A built-in bench at the front entry adds a touch of character and function. Upstairs, you’ll find a generous bonus room ideal for relaxing or working from home, along with a convenient laundry area and three well-sized bedrooms. The primary suite includes a walk-in closet and an ensuite with dual vanities — a private retreat after a long day. This is the right-side unit of a charming duplex, complete with a double front-attached garage and timeless curb appeal. Move in as early as mid August and enjoy all the features and finishes that make this home uniquely Douglas. Now is the perfect time to make your move to Waterford! ***Unlock Your First Home with the GST Rebate! The First-Time Home Buyers' GST Rebate could save you up to $50,000 on a new home! You must be 18+, a Canadian citizen or permanent resident, and haven't owned or lived in a home you or your spouse/common-law partner owned in the last four years. This is a LIMITED-TIME opportunity— Homes placed under contract after May 27, 2025 are eligible, Terms and conditions are subject to the Government of Canada/CRA rules and guidelines. *** Don't miss your opportunity to own this beautiful, move-in-ready home built with quality and care. Note: Interior photos are of a model home and for illustrative purposes only. Actual style, interior colors, and finishes may vary. Don't miss this incredible opportunity to own a brand-new, move-in ready home with premium finishes! Call today!
| COMMUNITY | |
| PROPERTY TYPE | Semi Detached (Half Duplex) |
| BUILDING TYPE | Duplex |
| STYLE | 2 Storey, Side by Side |
| YEAR BUILT | 2025 |
| SQUARE FOOTAGE | 1,619 |
| BEDROOMS | 3 |
| BATHROOMS | 3.00 |
| BASEMENT | Full, Unfinished |
| AMENITIES | |
| APPLIANCES | Dishwasher, Electric Range, Microwave Hood Fan, Refrigerator |
| COOLING | None |
| FIREPLACE | Electric |
| FLOORING | Carpet, Tile, Wood |
| HEATING | Forced Air |
| LAUNDRY | Upper Level |
| LOT FEATURES | City Lot, Rectangular Lot |
| PARKING | Double Garage Attached |
| RESTRICTIONS | None Known |
| ROOF | Asphalt Shingle |
| TITLE | Fee Simple |
| BROKER | First Place Realty |
| ROOMS | DIMENSIONS (m) | LEVEL |
|---|---|---|
| Entrance | 9`5" x 6`3" | Main |
| 2pc Bathroom | 0`0" x 0`0" | Main |
| Pantry | 5`2" x 4`4" | Main |
| Kitchen | 9`6" x 10`6" | Main |
| Nook | 9`6" x 10`9" | Main |
| Great Room | 11`7" x 15`0" | Main |
| 4pc Ensuite bath | 0`0" x 0`0" | Second |
| Walk-In Closet | 8`8" x 7`0" | Second |
| Bedroom - Primary | 12`1" x 15`2" | Second |
| Bedroom | 10`8" x 9`11" | Second |
| Bedroom | 10`8" x 9`11" | Second |
| Laundry | 4`0" x 4`5" | Second |
| Bonus Room | 12`6" x 13`5" | Second |
| 4pc Bathroom | 0`0" x 0`0" | Second |

