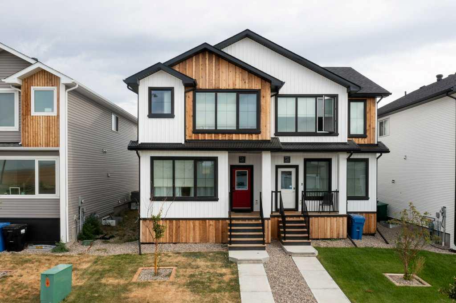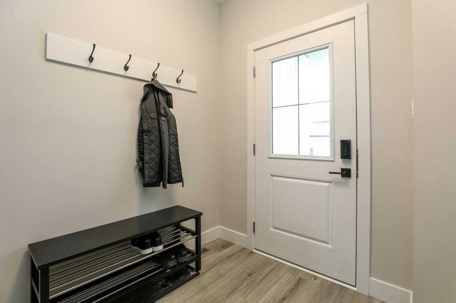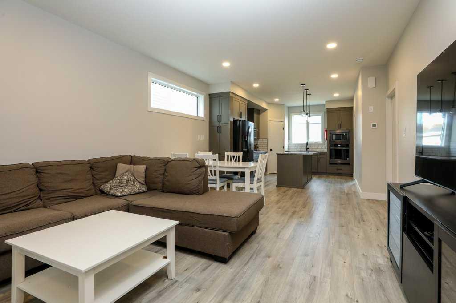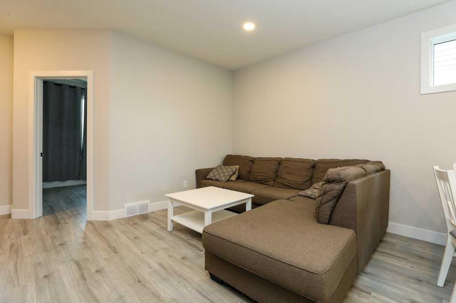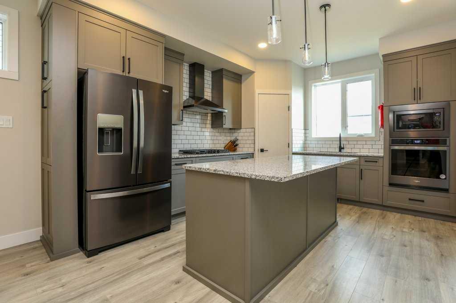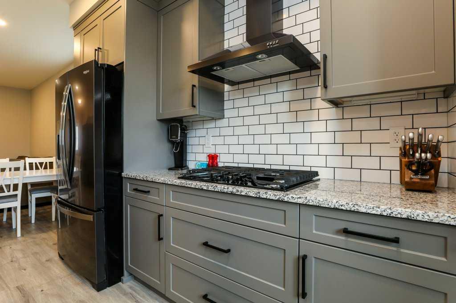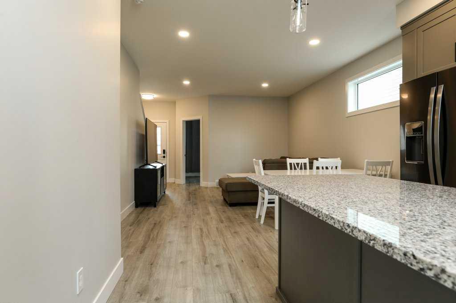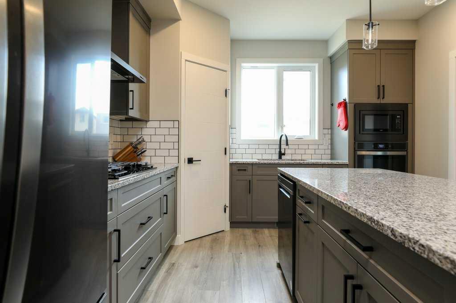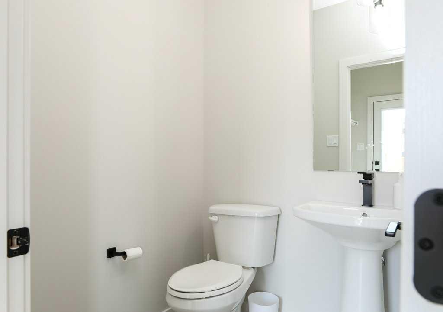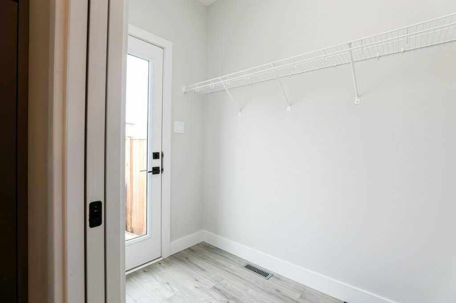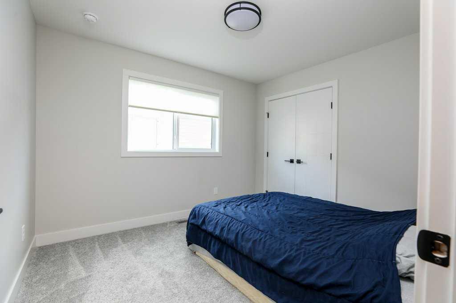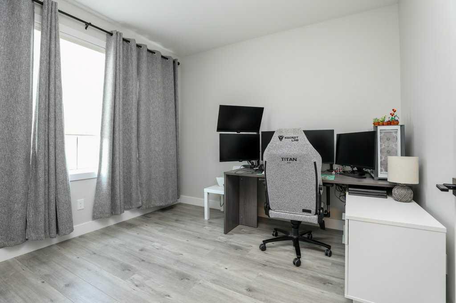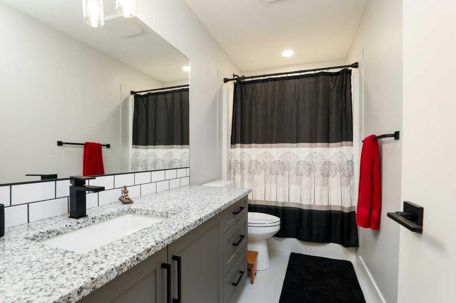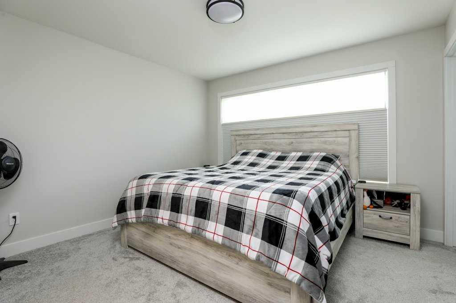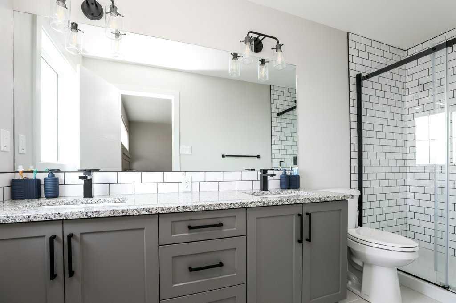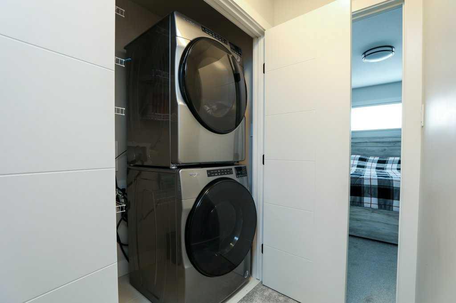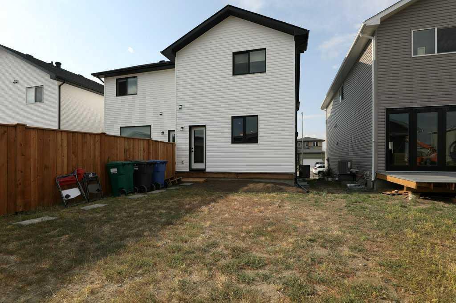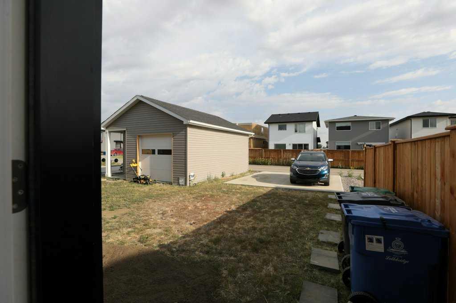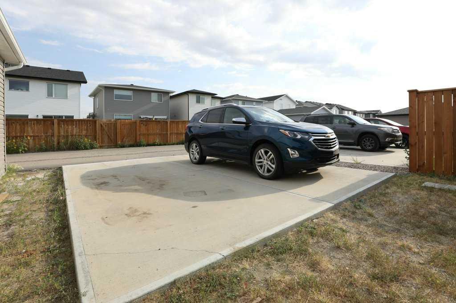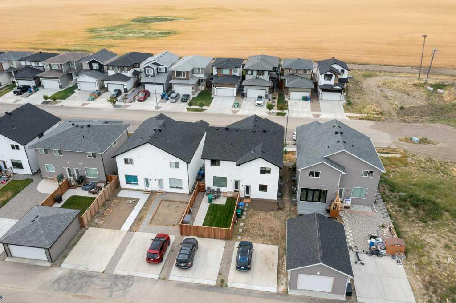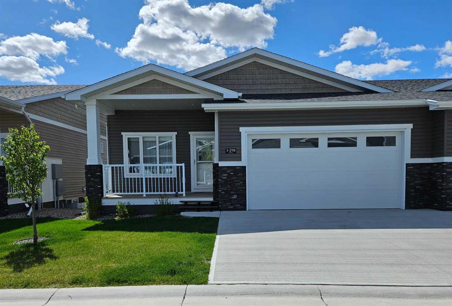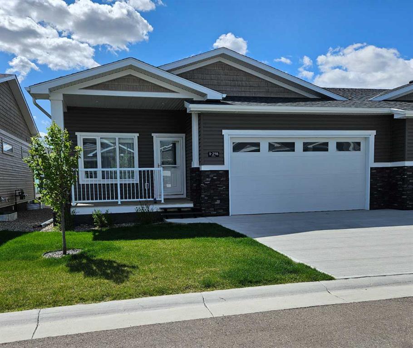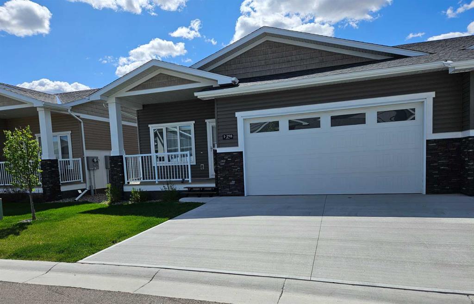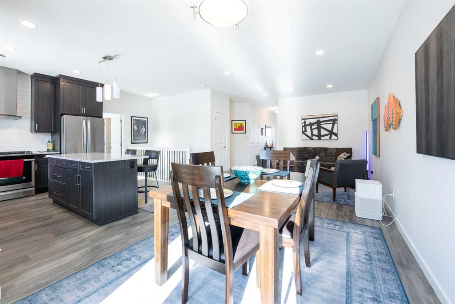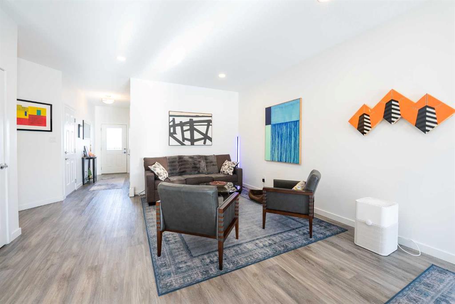995 Miners Boulevard W
Lethbridge T1J 5T8
MLS® Number: A2208456
$ 429,900
3
BEDROOMS
2 + 1
BATHROOMS
1,560
SQUARE FEET
2022
YEAR BUILT
Welcome to this beautifully maintained 2-storey semi-detached home in the heart of Copperwood, one of Lethbridge’s most sought-after neighbourhoods. Whether you're a first-time buyer or looking for a comfortable family home, this property offers a perfect blend of function, style, and location. Step inside to an open-concept main floor designed for everyday living and effortless entertaining. The modern kitchen is a standout with a built-in microwave and oven, gas cooktop, and spacious island that flows into the dining and living areas. A flex room on the main floor is perfect for a home office, playroom, or reading nook. Upstairs features three bedrooms, including a spacious primary suite with a walk-in closet and private ensuite. A full 4-piece bathroom and convenient upper-level laundry add to the thoughtful layout. The unfinished basement offers room to grow, with potential for a fourth bedroom, additional living space, and a third full bathroom. You'll also enjoy central A/C for year-round comfort, and the added peace of mind of a home that’s still under warranty. Enjoy life in Copperwood with easy access to schools, parks, walking paths, the YMCA, and nearby amenities—everything you need is right here. This move-in ready home with modern upgrades is waiting for its next chapter—come take a look!
| COMMUNITY | Copperwood |
| PROPERTY TYPE | Semi Detached (Half Duplex) |
| BUILDING TYPE | Duplex |
| STYLE | 2 Storey, Side by Side |
| YEAR BUILT | 2022 |
| SQUARE FOOTAGE | 1,560 |
| BEDROOMS | 3 |
| BATHROOMS | 3.00 |
| BASEMENT | Full, Unfinished |
| AMENITIES | |
| APPLIANCES | Built-In Oven, Central Air Conditioner, Dishwasher, Gas Cooktop, Refrigerator, Window Coverings |
| COOLING | Central Air |
| FIREPLACE | N/A |
| FLOORING | Carpet, Vinyl |
| HEATING | Forced Air |
| LAUNDRY | Upper Level |
| LOT FEATURES | Back Lane, Back Yard |
| PARKING | Parking Pad |
| RESTRICTIONS | None Known |
| ROOF | Asphalt Shingle |
| TITLE | Fee Simple |
| BROKER | RE/MAX REAL ESTATE - LETHBRIDGE |
| ROOMS | DIMENSIONS (m) | LEVEL |
|---|---|---|
| 2pc Bathroom | Main | |
| Office | 11`0" x 11`0" | Main |
| Living/Dining Room Combination | 13`3" x 18`10" | Main |
| Kitchen | 13`3" x 15`11" | Main |
| 4pc Bathroom | Upper | |
| 4pc Ensuite bath | Upper | |
| Bedroom | 11`7" x 10`10" | Upper |
| Bedroom | 9`9" x 11`1" | Upper |
| Bedroom - Primary | 11`9" x 11`2" | Upper |

