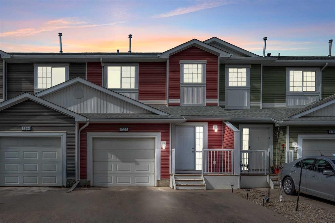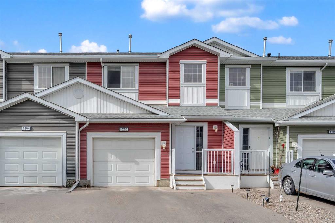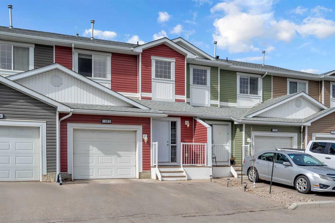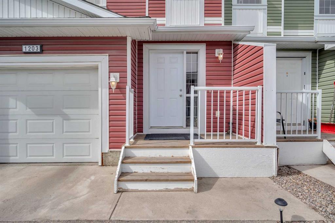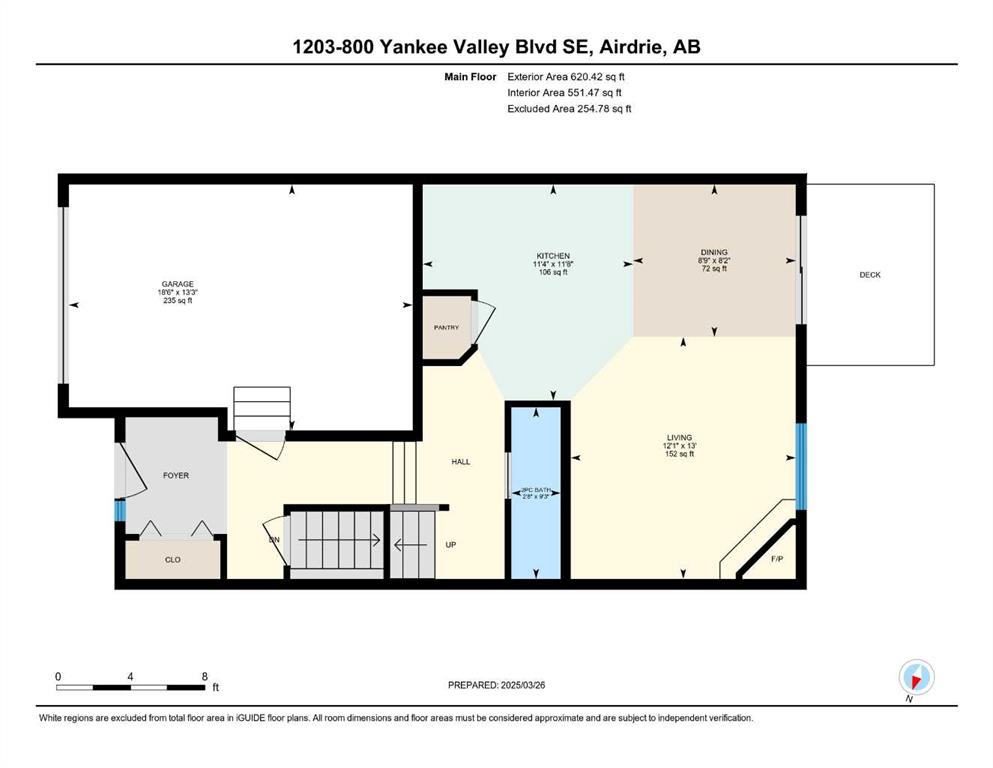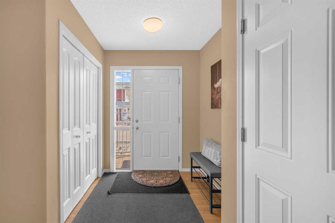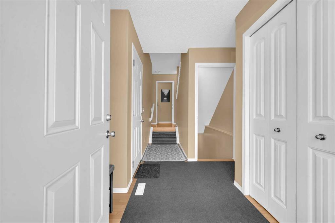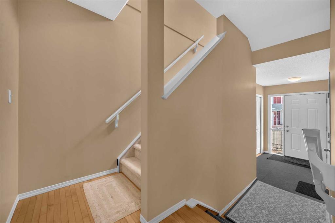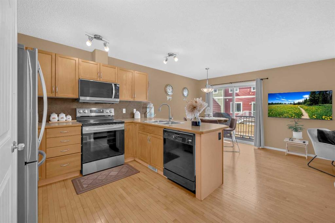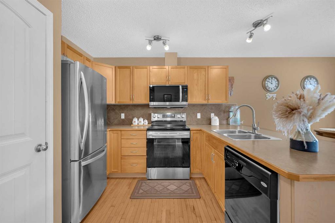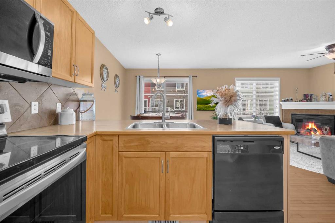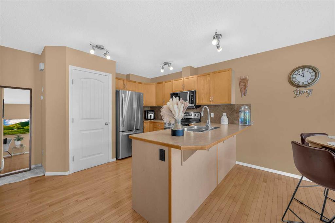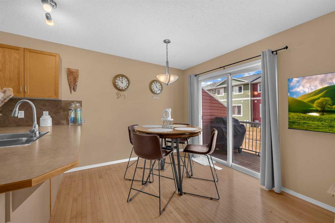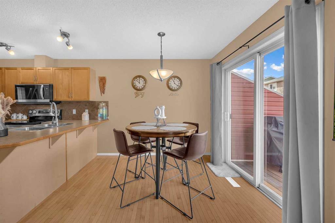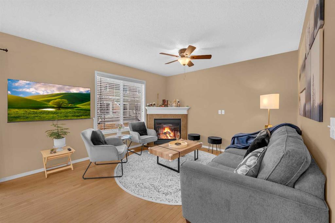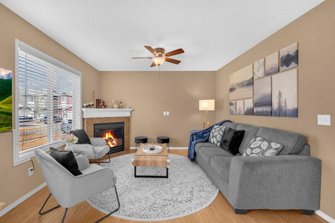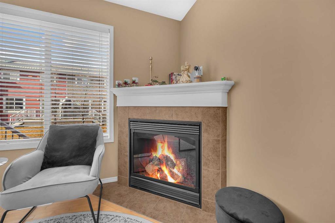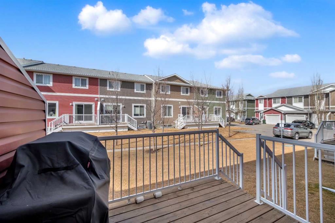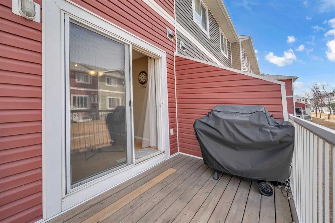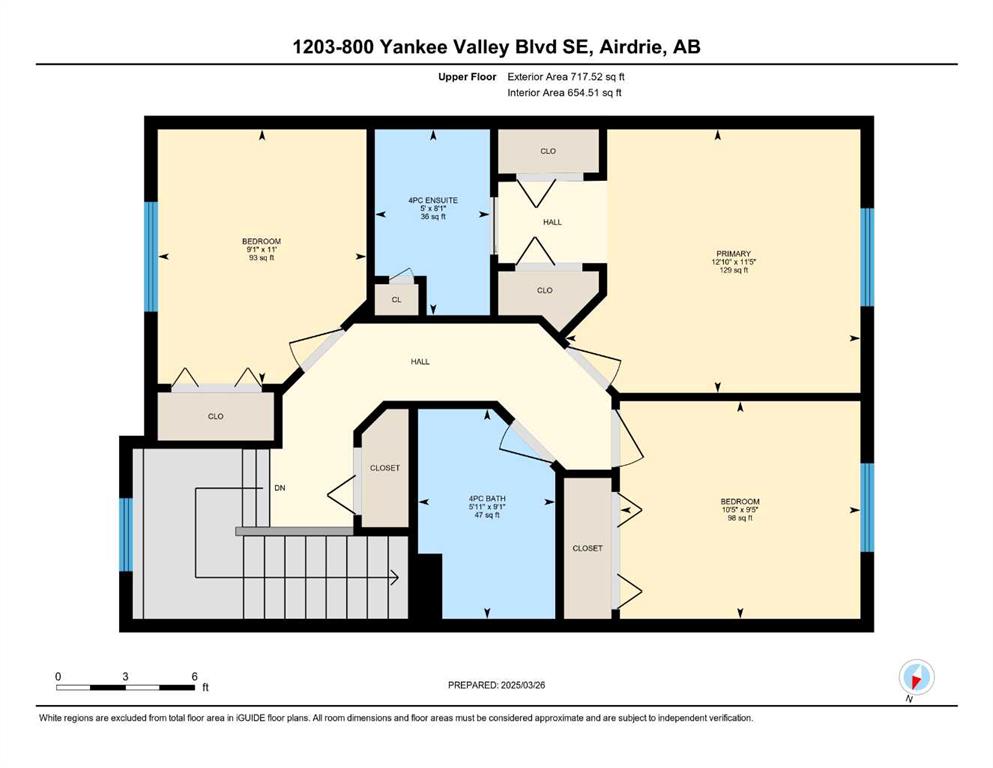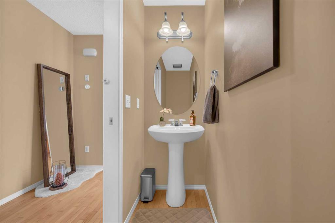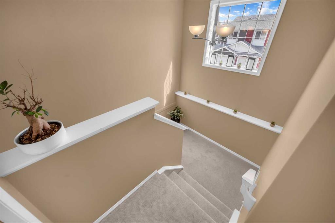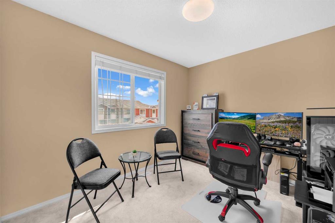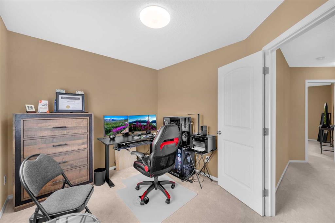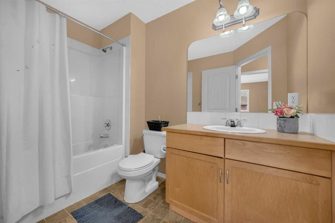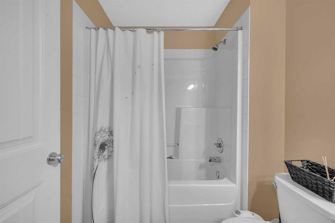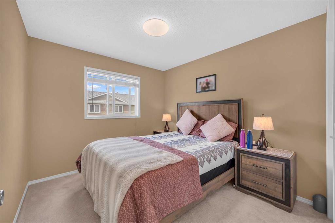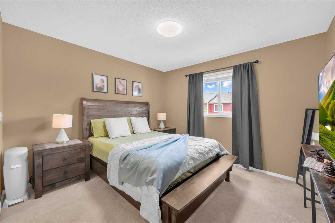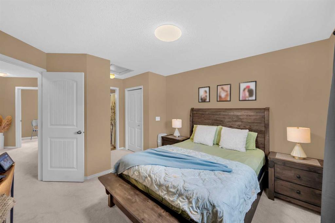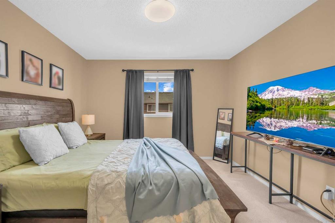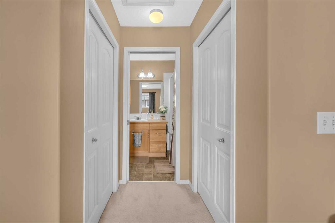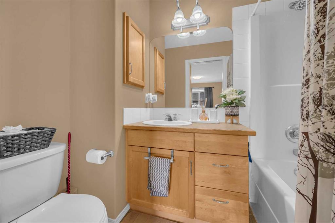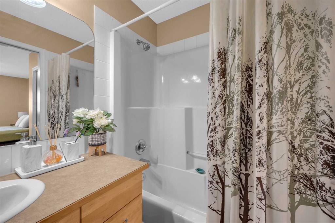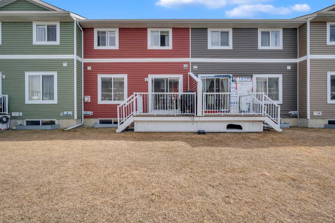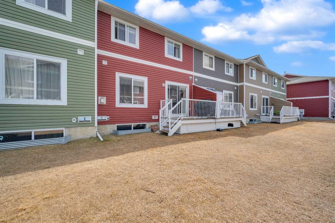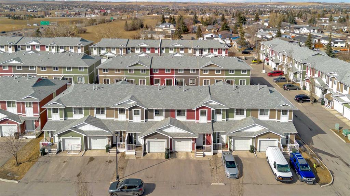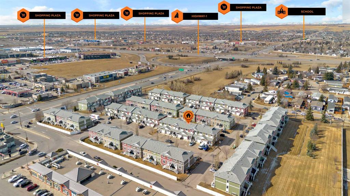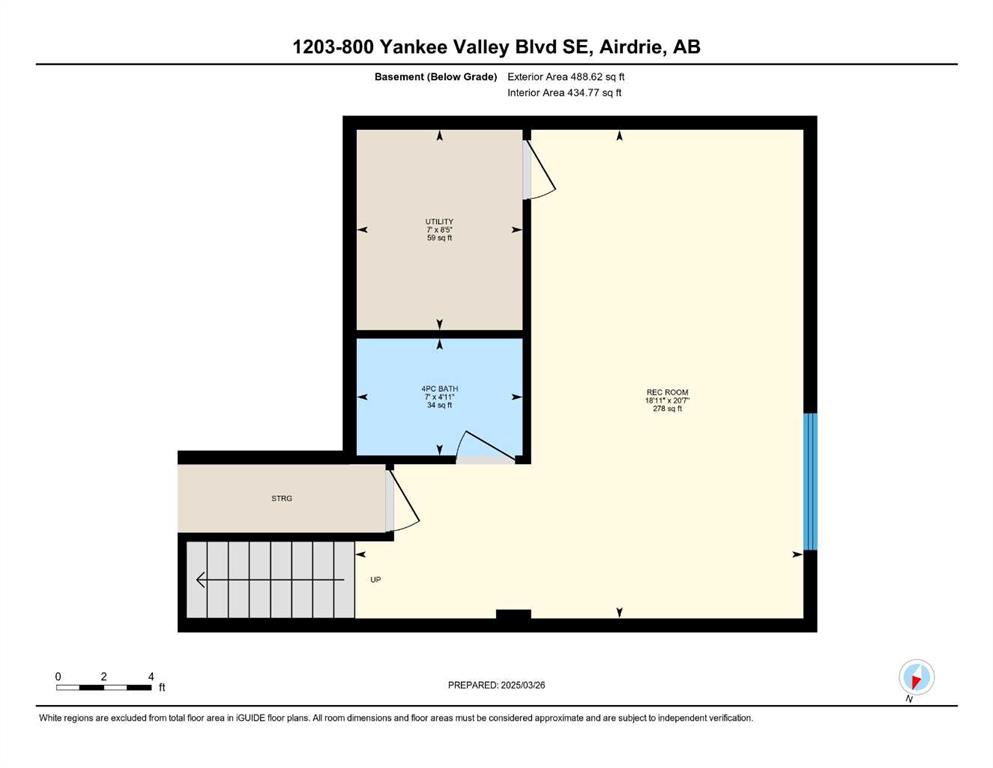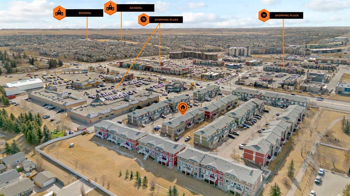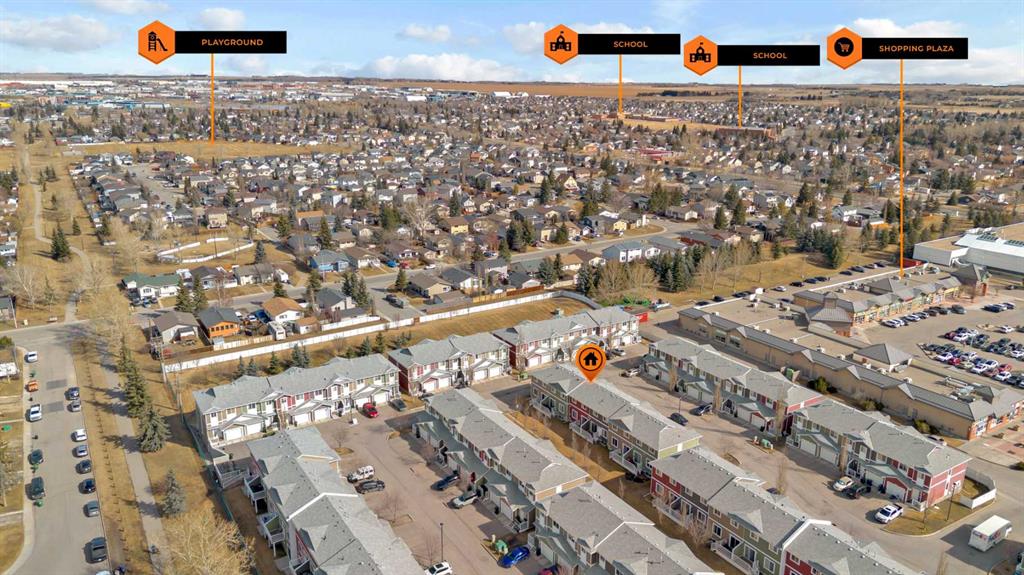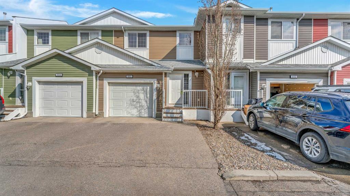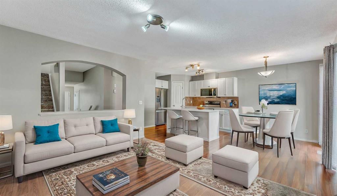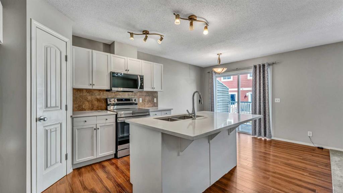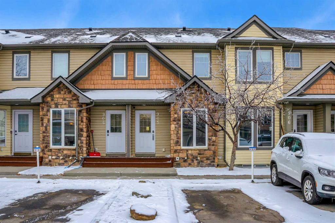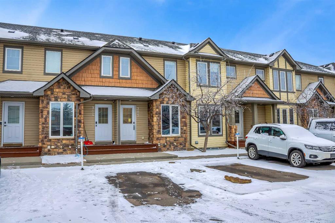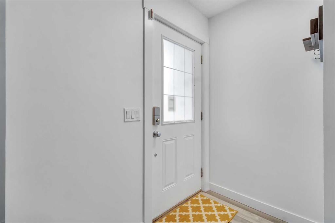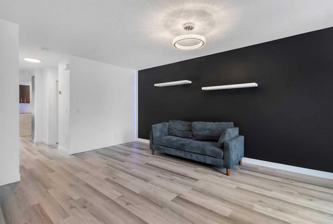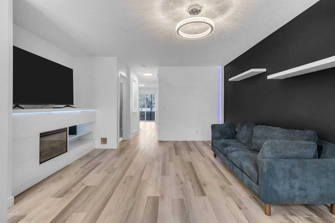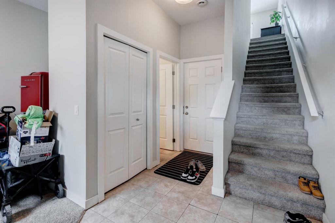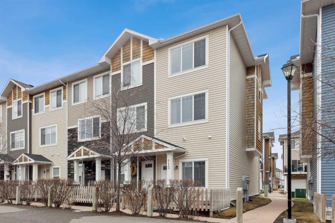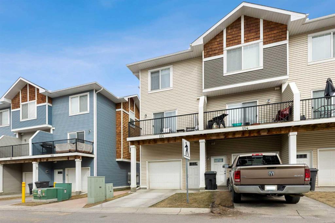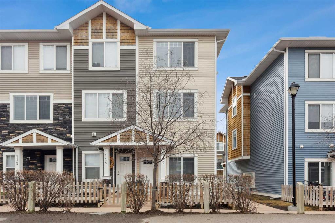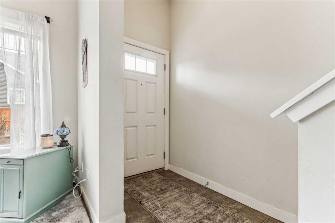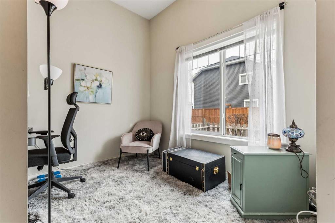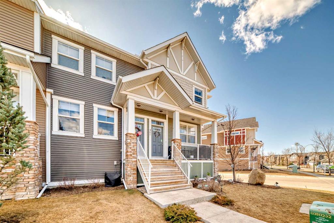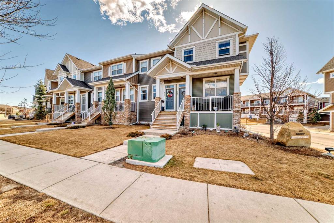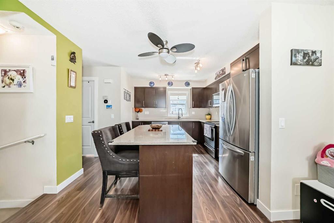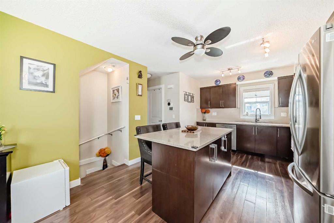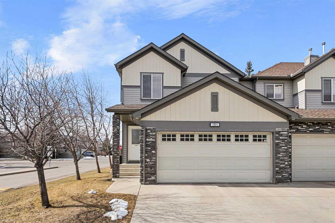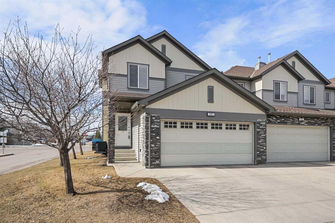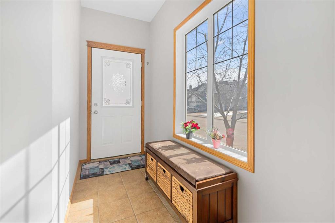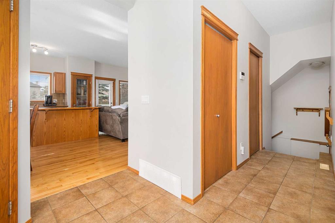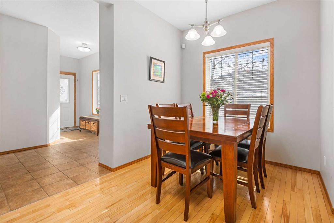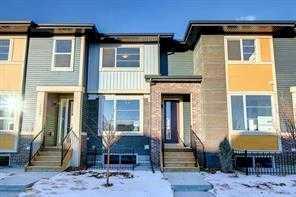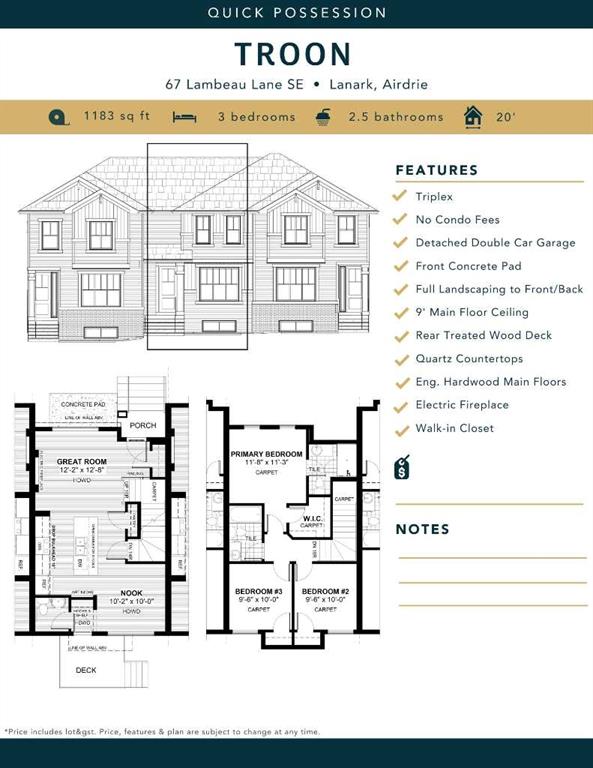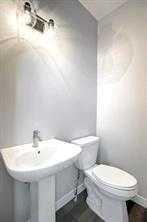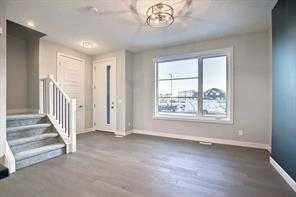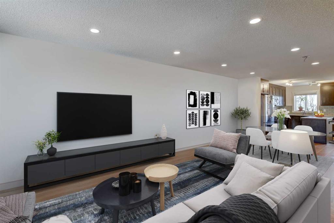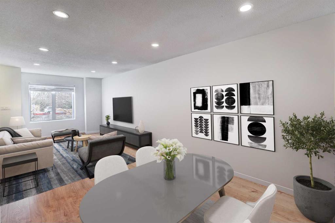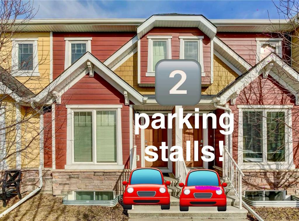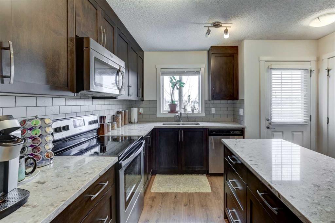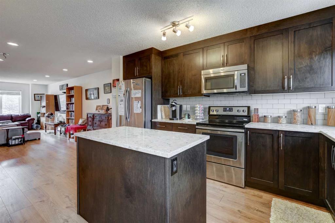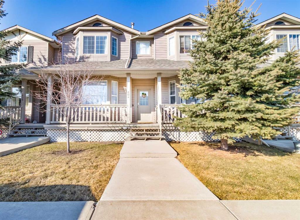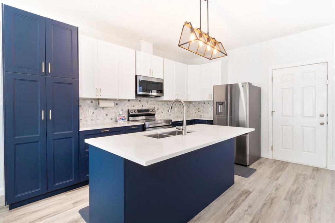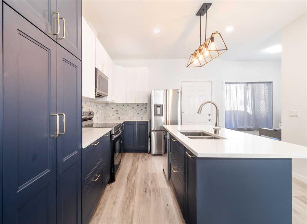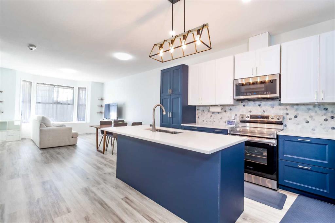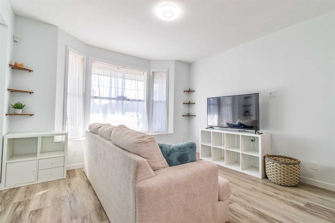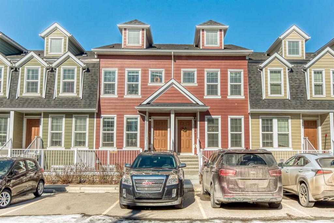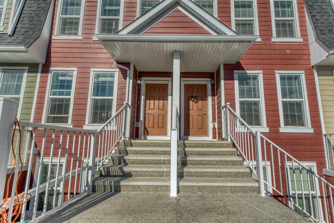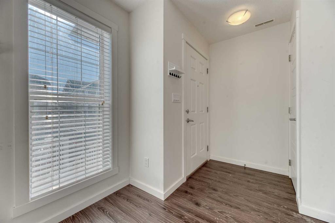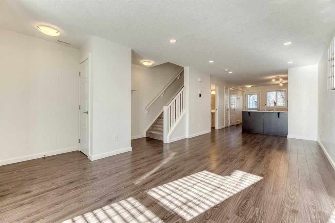1203, 800 Yankee Valley Boulevard SE
Airdrie T4A 2L1
MLS® Number: A2206918
$ 439,900
3
BEDROOMS
3 + 1
BATHROOMS
1,338
SQUARE FEET
2005
YEAR BUILT
Welcome to this delightful 2-story townhome located in the sought-after community of Yankee Valley Crossing in Airdrie. The main floor boasts a stylish kitchen equipped with stainless steel appliances, a convenient center island, and a corner pantry, all flowing effortlessly into the bright dining area and cozy living room, where large windows fill the space with natural light. Step outside onto the back deck, ideal for outdoor gatherings. A 2-piece bathroom completes this level. Upstairs, you’ll discover three generously sized bedrooms, including a primary suite with a walk-in closet, and a shared 4-piece bathroom. The fully finished basement offers a versatile family room, an additional bedroom, a 3-piece bathroom, and a laundry area with ample storage. An attached garage adds extra convenience, and the location is unbeatable—close to schools, shopping, and numerous amenities. This home truly has it all. Don’t miss your opportunity to see it today!
| COMMUNITY | Yankee Valley Crossing |
| PROPERTY TYPE | Row/Townhouse |
| BUILDING TYPE | Four Plex |
| STYLE | 2 Storey |
| YEAR BUILT | 2005 |
| SQUARE FOOTAGE | 1,338 |
| BEDROOMS | 3 |
| BATHROOMS | 4.00 |
| BASEMENT | Finished, Full |
| AMENITIES | |
| APPLIANCES | Dishwasher, Microwave Hood Fan, Refrigerator, Stove(s), Washer/Dryer, Window Coverings |
| COOLING | None |
| FIREPLACE | Gas |
| FLOORING | Carpet, Ceramic Tile, Hardwood |
| HEATING | Forced Air |
| LAUNDRY | In Basement |
| LOT FEATURES | Landscaped |
| PARKING | Driveway, Single Garage Attached |
| RESTRICTIONS | None Known |
| ROOF | Asphalt Shingle |
| TITLE | Fee Simple |
| BROKER | RE/MAX iRealty Innovations |
| ROOMS | DIMENSIONS (m) | LEVEL |
|---|---|---|
| 4pc Bathroom | 4`11" x 7`0" | Lower |
| Game Room | 20`7" x 18`11" | Lower |
| Furnace/Utility Room | 8`5" x 7`0" | Lower |
| Dining Room | 8`2" x 8`9" | Main |
| 2pc Bathroom | 9`3" x 2`8" | Main |
| Kitchen | 11`8" x 11`4" | Main |
| Living Room | 13`0" x 12`1" | Main |
| 4pc Ensuite bath | 8`1" x 5`0" | Upper |
| 4pc Bathroom | 9`1" x 5`11" | Upper |
| Bedroom - Primary | 11`5" x 12`10" | Upper |
| Bedroom | 9`5" x 10`5" | Upper |
| Bedroom | 11`0" x 9`1" | Upper |

