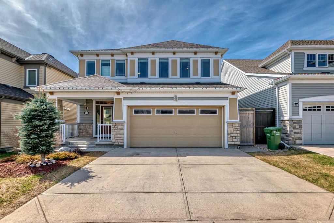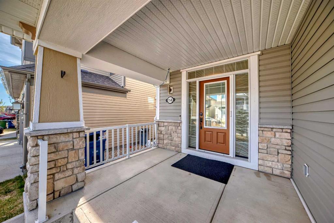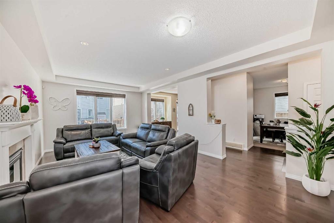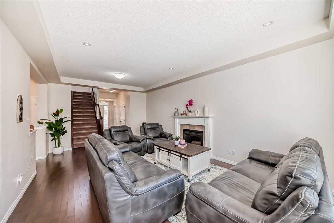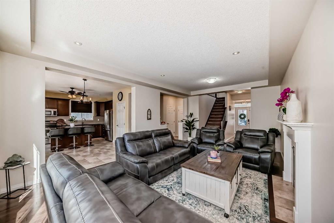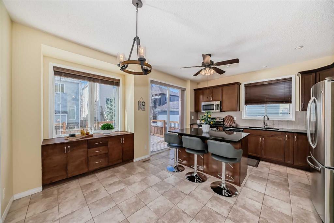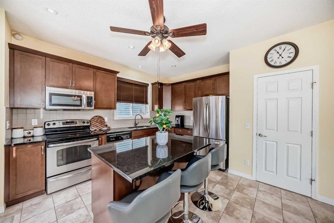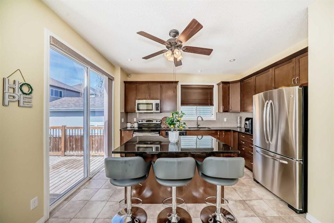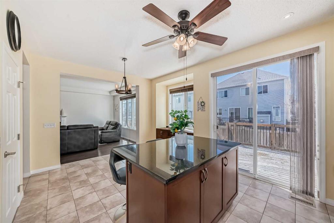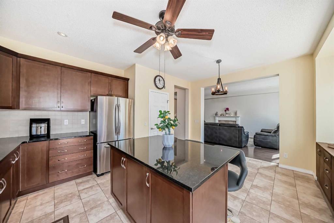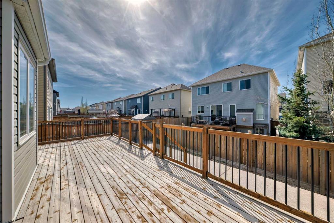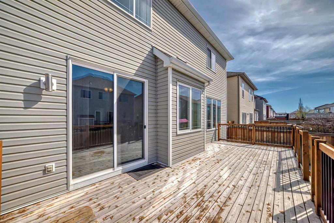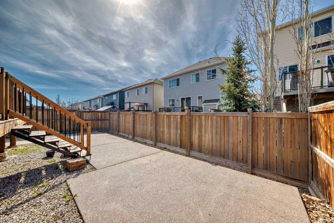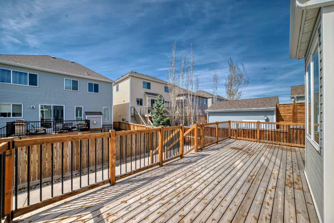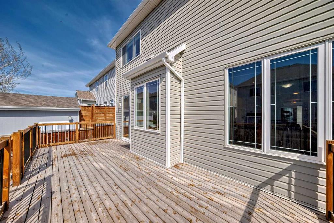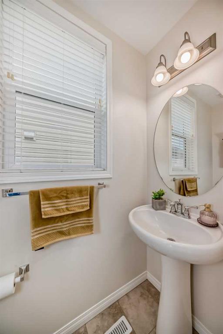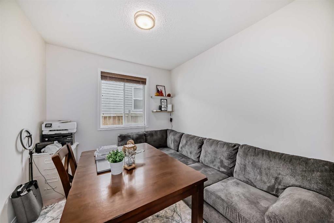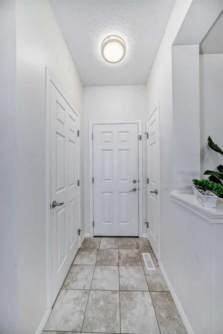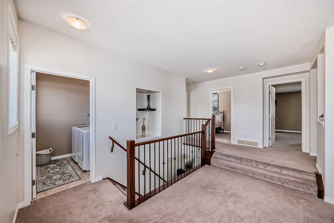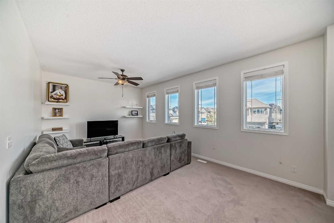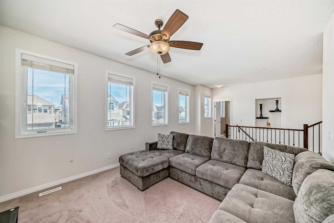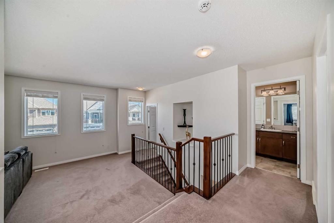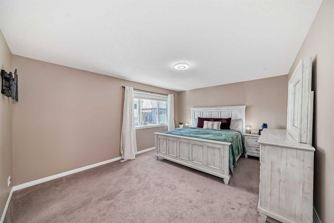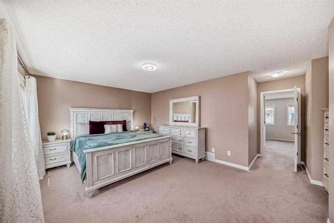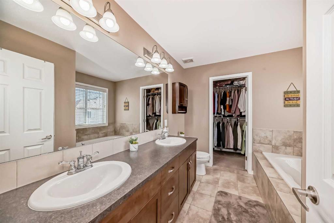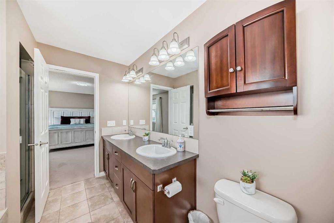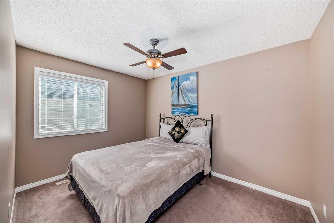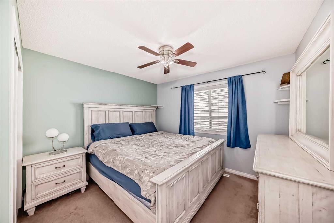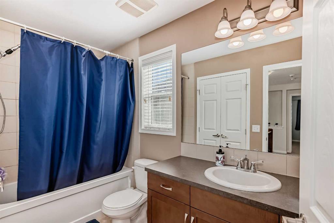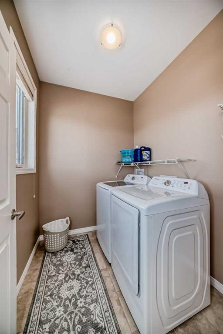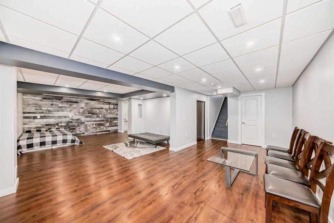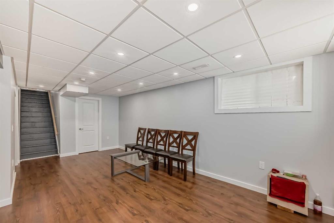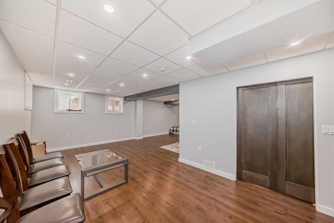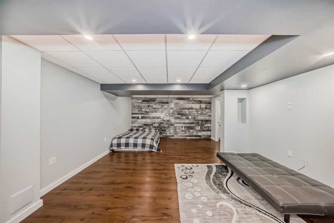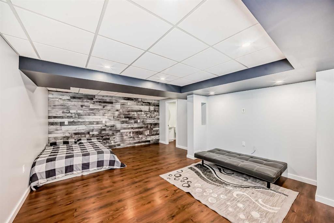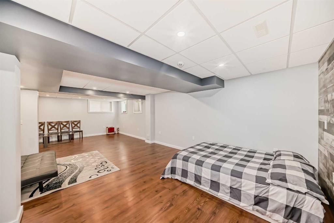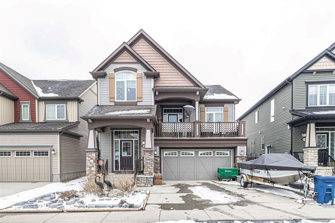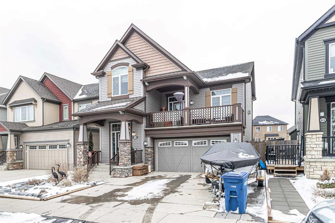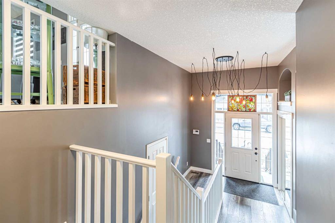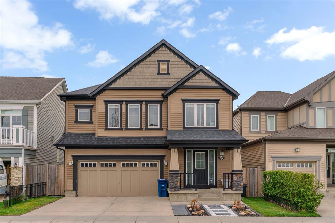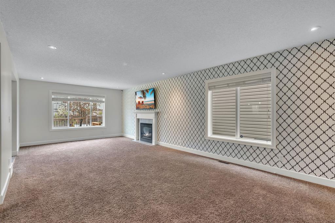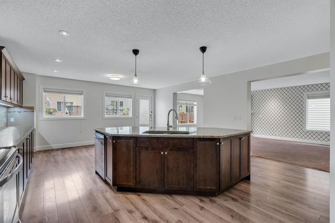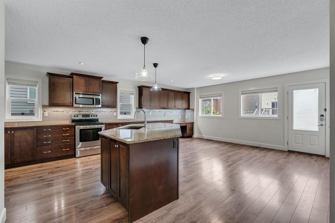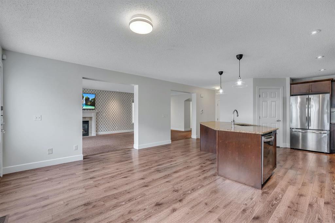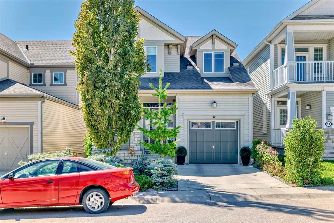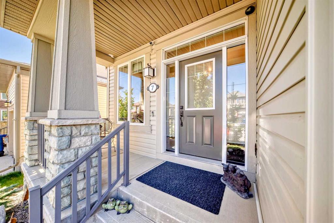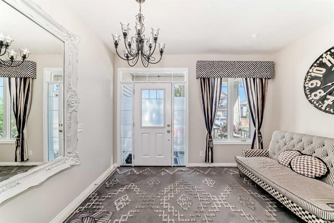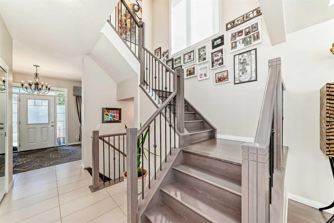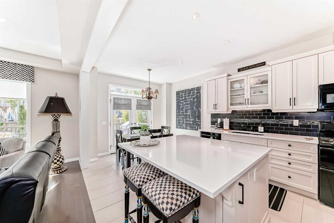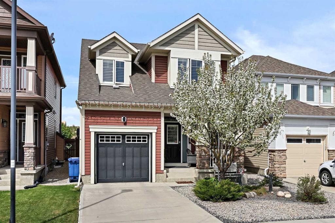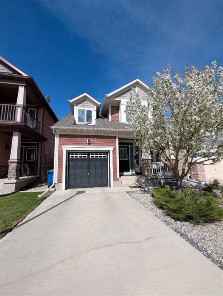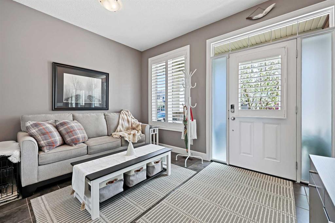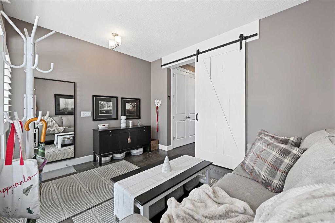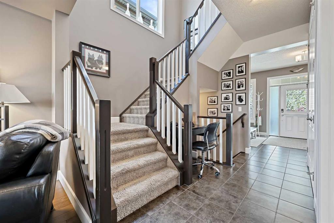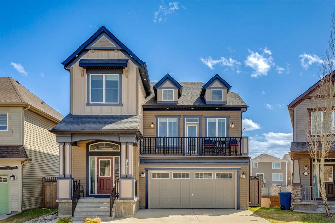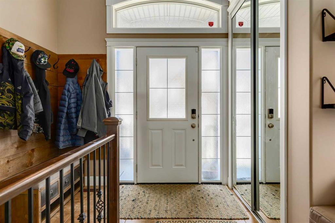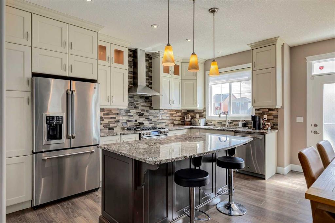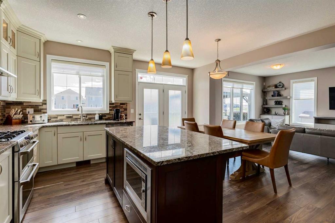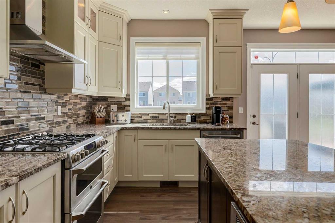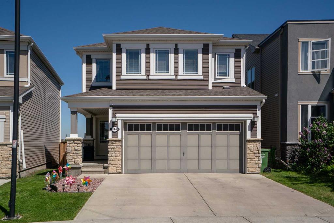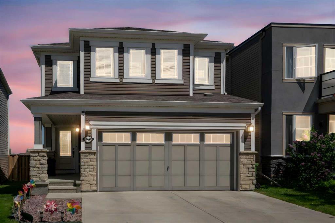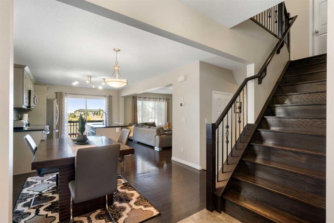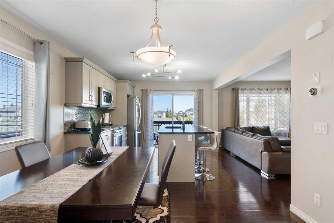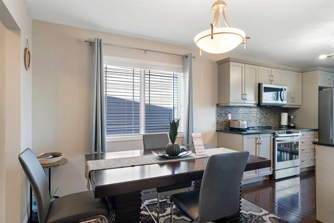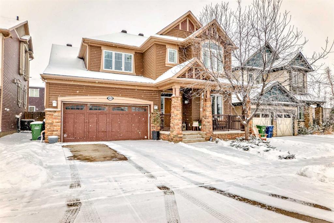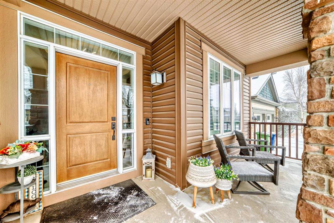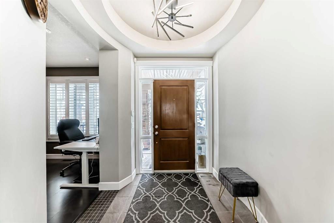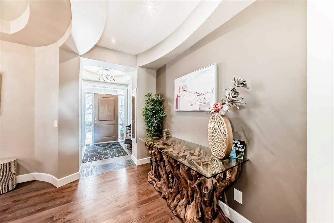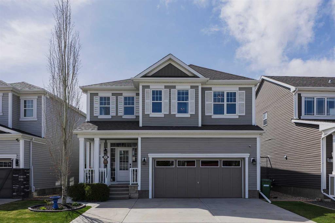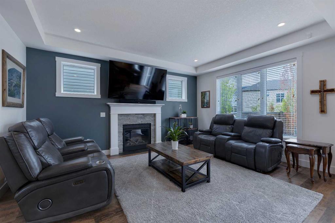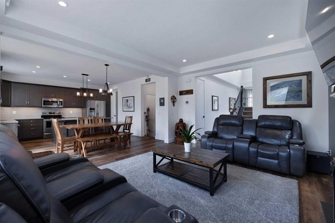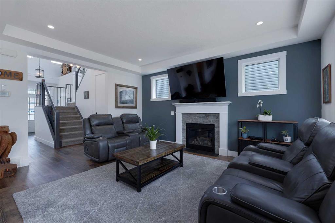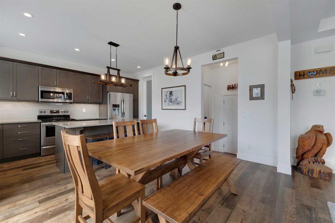158 Windridge Road SW
Airdrie T4B 3R9
MLS® Number: A2212694
$ 685,000
3
BEDROOMS
2 + 2
BATHROOMS
2,130
SQUARE FEET
2012
YEAR BUILT
Absolutely! Feast your eyes on this stunningly presented two-storey home, boasting three bedrooms and over 3000 square feet of bright & open living space. Begin your day with a delightful cup of coffee on the charming covered front porch. Step inside to find a tiled entryway leading to a bright and welcoming living area featuring 9-foot ceilings, hardwood floors, and a cozy gas fireplace. The kitchen is a chef's dream with wrap-around cupboards, a spacious eat-up island, tiled backsplash, stainless steel appliances, and elegant granite countertops. Transition seamlessly from the sliding glass doors to the low-maintenance backyard oasis complete with rock and concrete landscaping. On the main floor, you will also find a convenient two-piece bathroom and a generous office/den with ample natural light. Upstairs offers abundant space including a carpeted bonus/rec room, a luxurious primary retreat with a private 5-piece ensuite and walk-in closet, two additional sizable bedrooms, a 4-piece bath, and the convenience of upper floor laundry. The modern basement provides endless possibilities with its expansive layout, durable laminate floors, and ample storage space. Other features include a Double Attached Garage, CENTRAL AIR CONDITIONING and an enviable location. Do not miss the opportunity to experience the immaculate beauty of this home firsthand - schedule your private viewing today!
| COMMUNITY | Windsong |
| PROPERTY TYPE | Detached |
| BUILDING TYPE | House |
| STYLE | 2 Storey |
| YEAR BUILT | 2012 |
| SQUARE FOOTAGE | 2,130 |
| BEDROOMS | 3 |
| BATHROOMS | 4.00 |
| BASEMENT | Finished, Full |
| AMENITIES | |
| APPLIANCES | Dishwasher, Electric Stove, Microwave, Microwave Hood Fan, Refrigerator, Washer/Dryer |
| COOLING | Central Air |
| FIREPLACE | Family Room, Gas |
| FLOORING | Carpet, Ceramic Tile, Hardwood |
| HEATING | Forced Air |
| LAUNDRY | Upper Level |
| LOT FEATURES | Landscaped, Low Maintenance Landscape |
| PARKING | Double Garage Attached |
| RESTRICTIONS | None Known |
| ROOF | Asphalt Shingle |
| TITLE | Fee Simple |
| BROKER | eXp Realty |
| ROOMS | DIMENSIONS (m) | LEVEL |
|---|---|---|
| 2pc Bathroom | 5`3" x 7`11" | Basement |
| Family Room | 19`5" x 14`7" | Basement |
| Game Room | 10`1" x 20`10" | Basement |
| Kitchen | 10`3" x 13`6" | Main |
| 2pc Bathroom | 2`8" x 6`9" | Main |
| Entrance | 4`7" x 6`3" | Main |
| Living Room | 13`0" x 21`6" | Main |
| Mud Room | 5`11" x 4`9" | Main |
| Dining Room | 7`7" x 11`0" | Main |
| Office | 10`6" x 9`7" | Main |
| Bedroom | 10`0" x 11`3" | Second |
| 5pc Ensuite bath | 9`5" x 8`10" | Second |
| Bedroom - Primary | 16`1" x 12`6" | Second |
| Bedroom | 12`0" x 9`1" | Second |
| Laundry | 7`0" x 6`1" | Second |
| Bonus Room | 19`7" x 12`0" | Second |
| 3pc Bathroom | 4`11" x 10`5" | Second |

