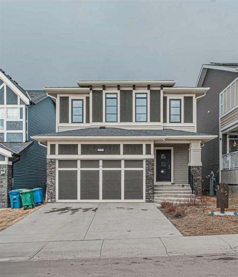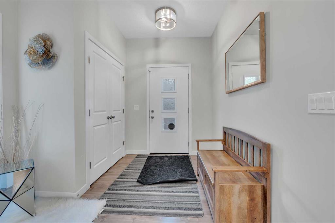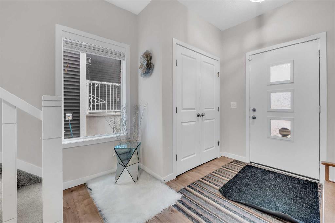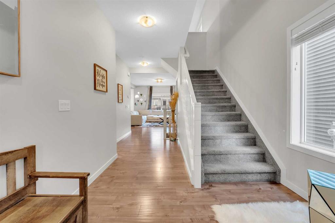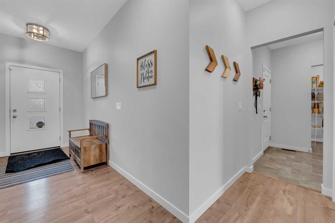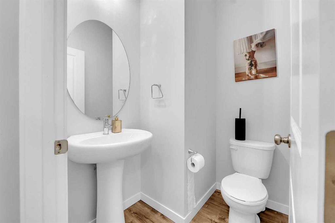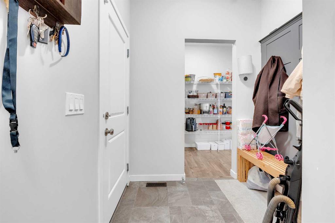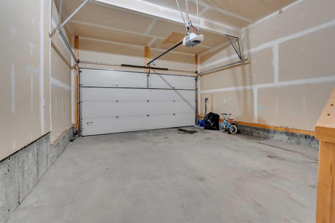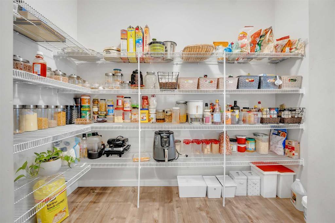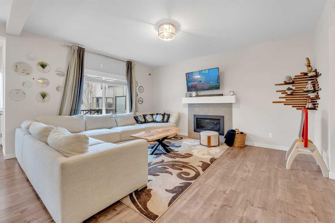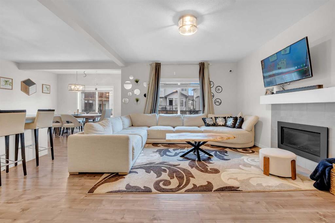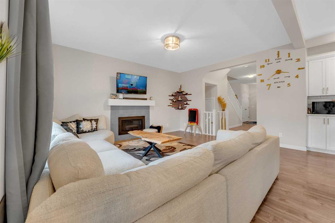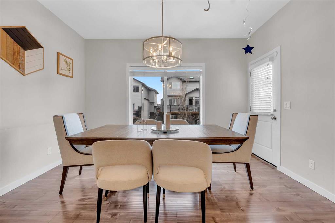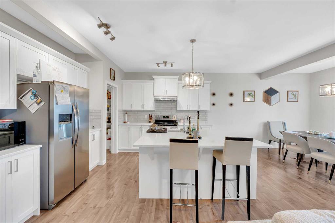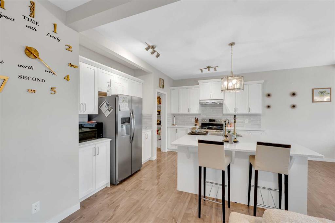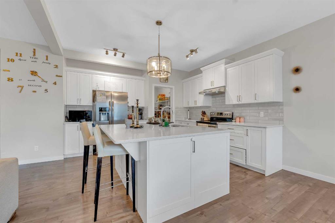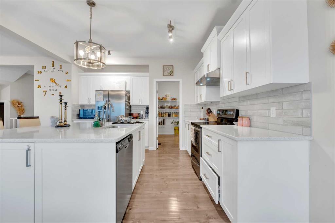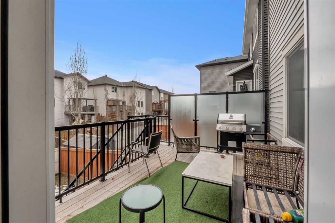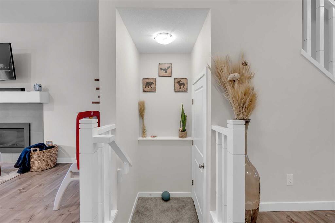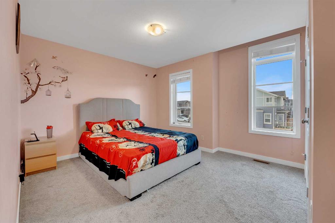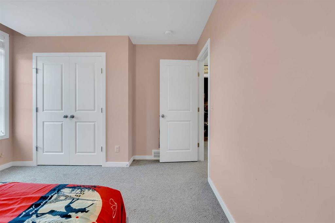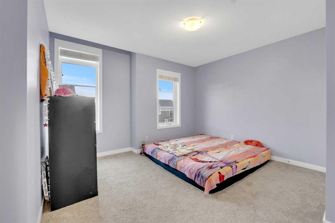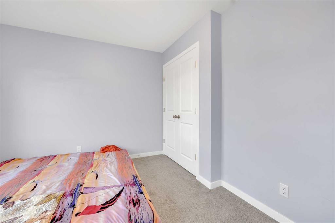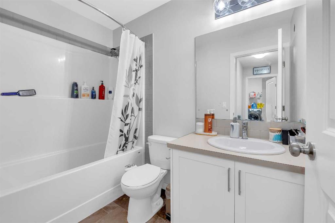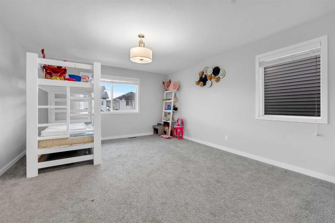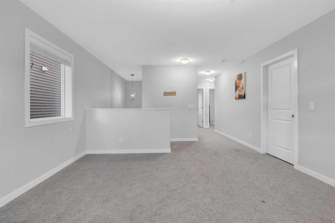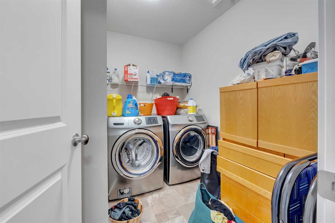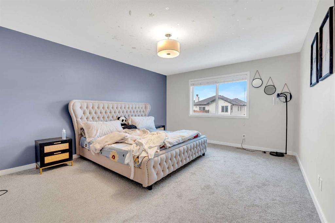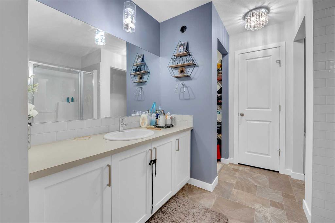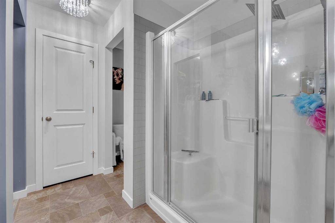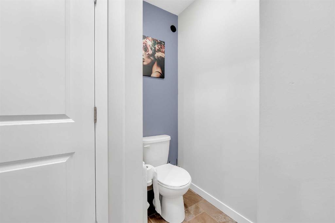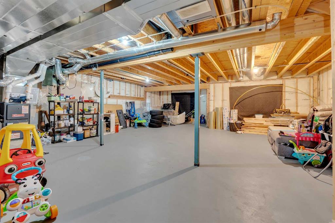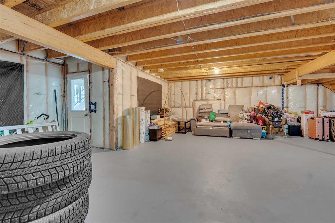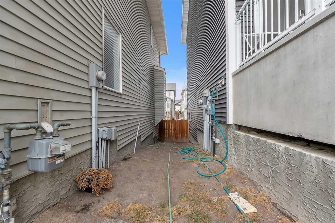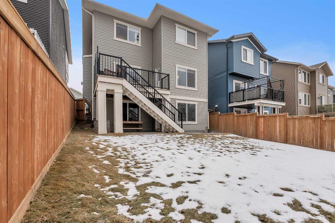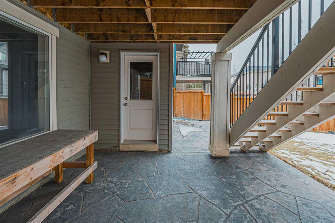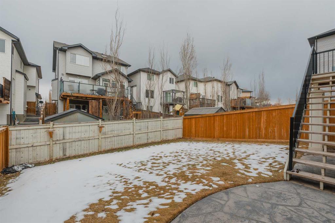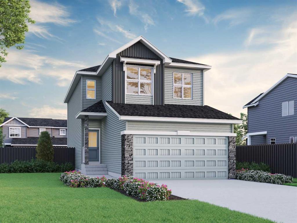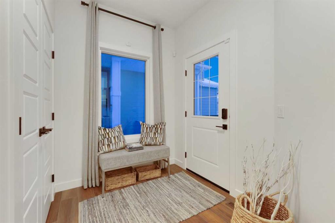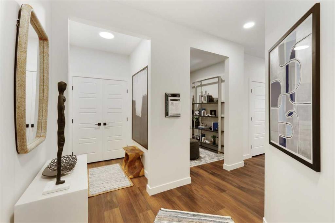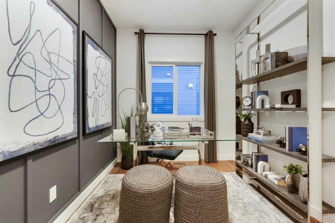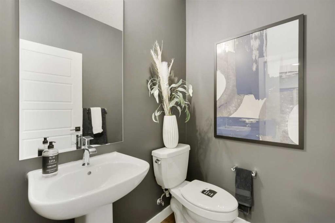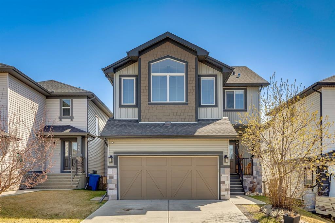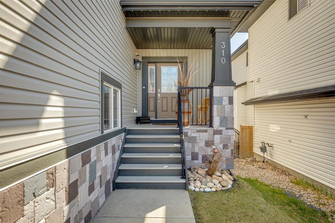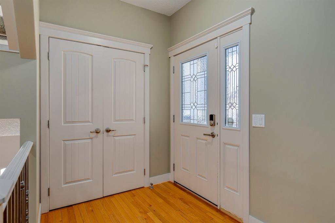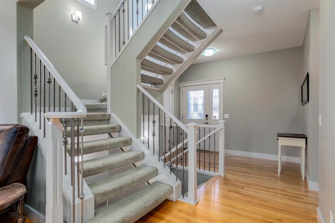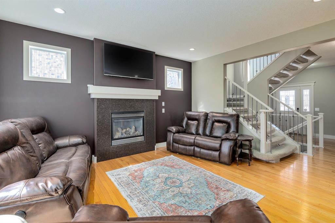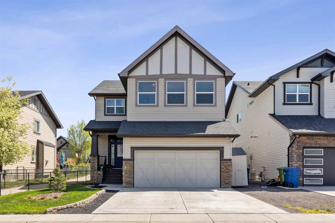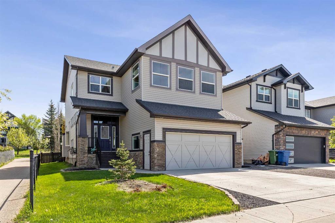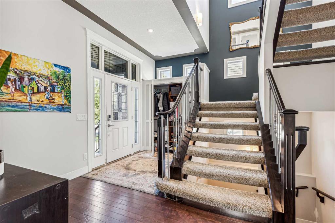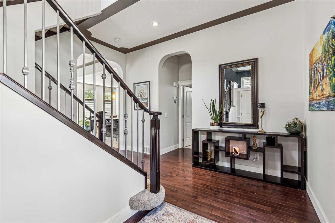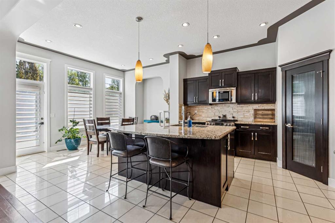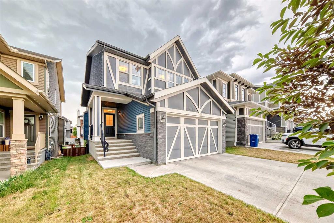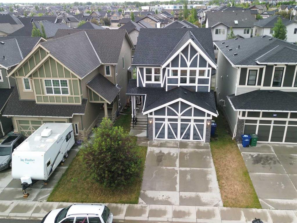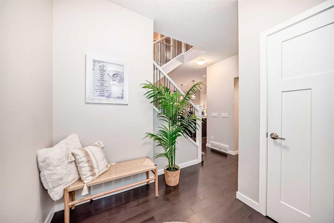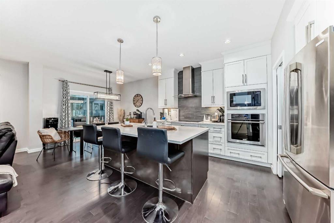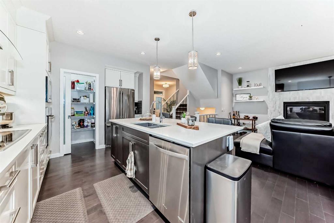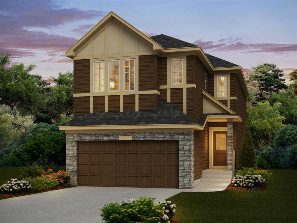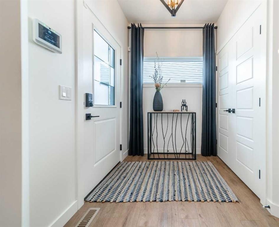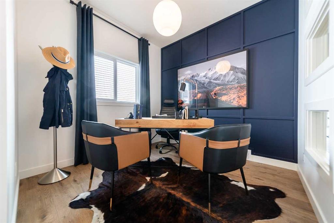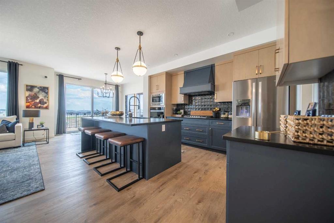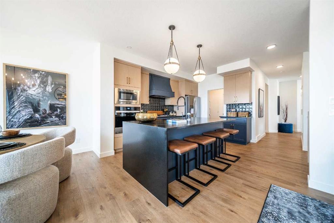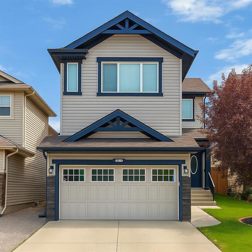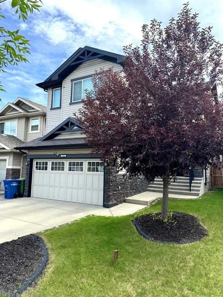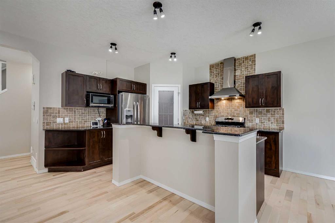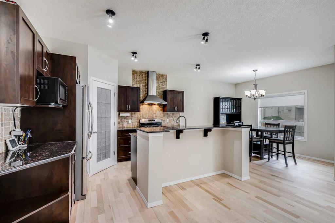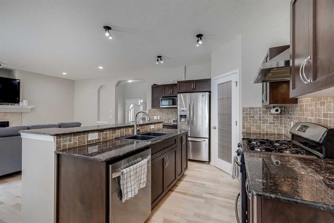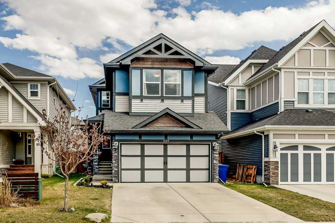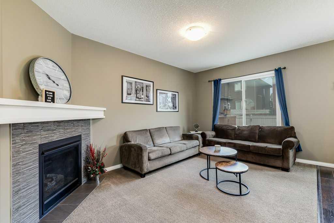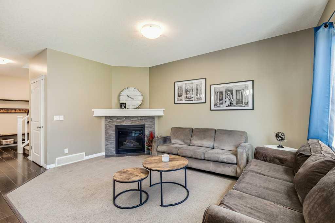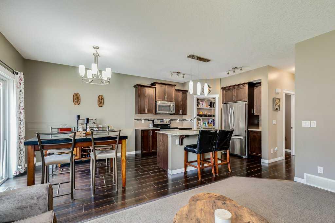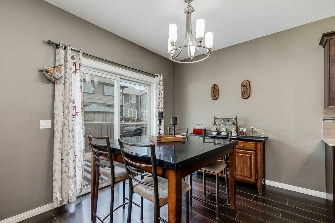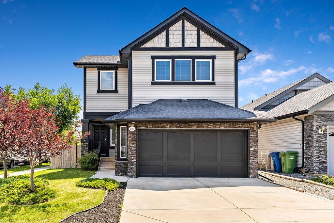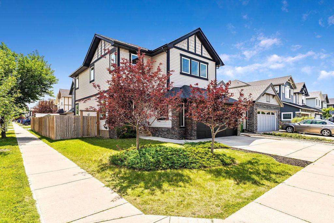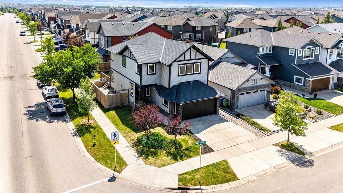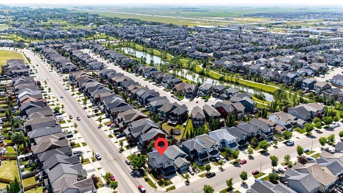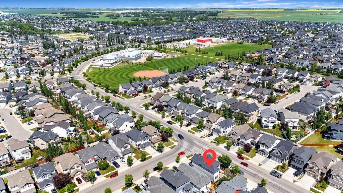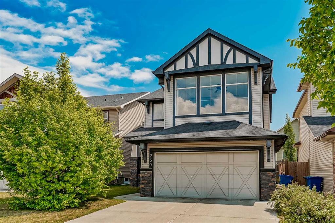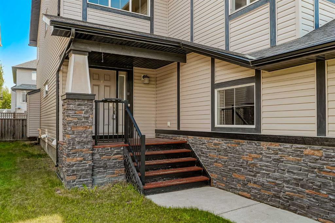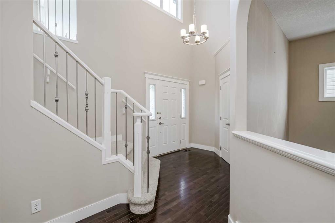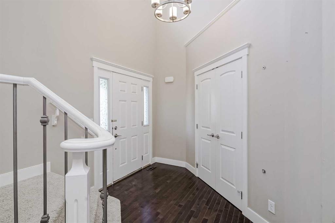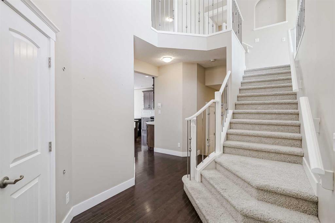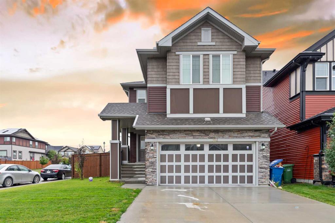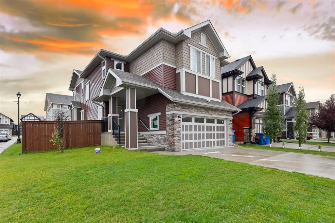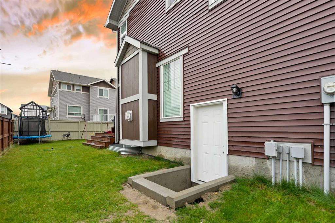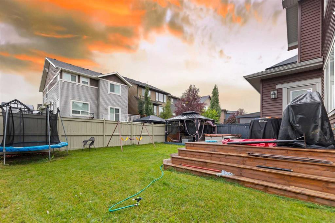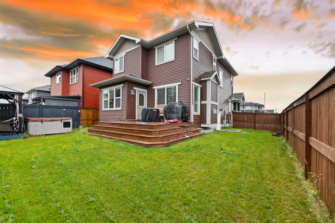165 Kingsbury Close SE
Airdrie T4A0R4
MLS® Number: A2235566
$ 719,900
3
BEDROOMS
2 + 1
BATHROOMS
2,252
SQUARE FEET
2017
YEAR BUILT
Welcome to 165 Kingsbury Close SE — an elegant two-storey home with a walk-out basement, nestled on a quiet street in the sought-after community of King’s Heights. Thoughtfully designed for modern family living, this bright and spacious home offers a functional and stylish layout. The main floor showcases a chef-inspired kitchen with a large island, sleek granite countertops, stainless steel appliances, and a generous walk-through pantry that connects to a practical mudroom. The open-concept living room features a contemporary fireplace and expansive windows that bathe the space in natural light. A spacious dining area provides direct access to the upper deck, complete with stairs leading down to the fully fenced backyard. Additional main-level highlights include a welcoming foyer, a two-piece powder room, and the mudroom for added convenience. Upstairs, you’ll find a cozy bonus room, a full laundry room, two sizeable bedrooms, a four-piece bathroom, and a luxurious primary suite featuring a walk-in closet and private ensuite. The walk-out basement offers endless potential, ready to be customized to suit your lifestyle. With abundant windows throughout, every level of this home feels light and airy. Enjoy close proximity to beautifully landscaped ponds, scenic walking trails, and all the amenities you could need — including excellent schools, grocery stores, restaurants, CrossIron Mills Mall, Costco, and recreational facilities. Don’t miss your opportunity to view this exceptional home — book your private showing today!
| COMMUNITY | Kings Heights |
| PROPERTY TYPE | Detached |
| BUILDING TYPE | House |
| STYLE | 2 Storey |
| YEAR BUILT | 2017 |
| SQUARE FOOTAGE | 2,252 |
| BEDROOMS | 3 |
| BATHROOMS | 3.00 |
| BASEMENT | Full, Unfinished, Walk-Out To Grade |
| AMENITIES | |
| APPLIANCES | Dishwasher, Dryer, Garage Control(s), Microwave, Range Hood, Refrigerator, Stove(s), Washer, Window Coverings |
| COOLING | None |
| FIREPLACE | Gas, Living Room |
| FLOORING | Carpet, Laminate |
| HEATING | Forced Air, Natural Gas |
| LAUNDRY | Upper Level |
| LOT FEATURES | Back Yard, Front Yard, Landscaped, Rectangular Lot |
| PARKING | Double Garage Attached |
| RESTRICTIONS | None Known |
| ROOF | Asphalt Shingle |
| TITLE | Fee Simple |
| BROKER | eXp Realty |
| ROOMS | DIMENSIONS (m) | LEVEL |
|---|---|---|
| 2pc Bathroom | 4`10" x 5`6" | Main |
| Dining Room | 12`11" x 12`3" | Main |
| Kitchen | 13`0" x 12`2" | Main |
| Living Room | 14`1" x 16`8" | Main |
| Pantry | 5`2" x 9`2" | Main |
| 3pc Ensuite bath | 9`3" x 11`5" | Second |
| 4pc Bathroom | 4`11" x 8`4" | Second |
| Bedroom | 13`4" x 11`8" | Second |
| Family Room | 13`8" x 20`1" | Second |
| Laundry | 8`7" x 6`10" | Second |
| Bedroom - Primary | 13`0" x 21`10" | Second |
| Walk-In Closet | 6`3" x 8`11" | Second |
| Bedroom | 13`4" x 11`8" | Second |

