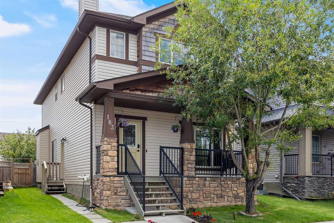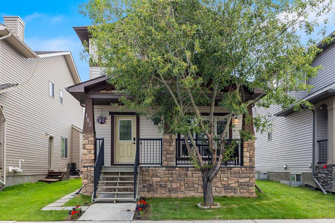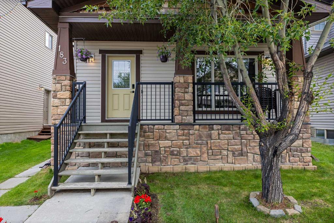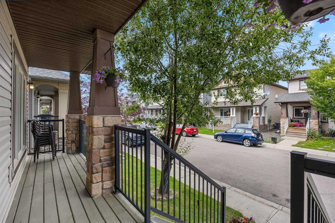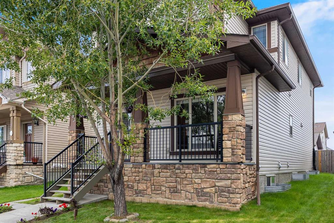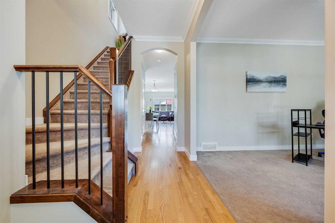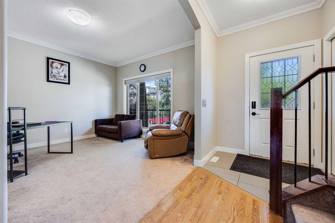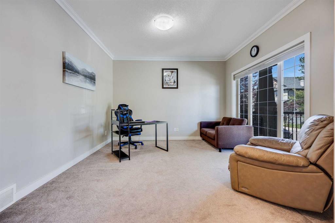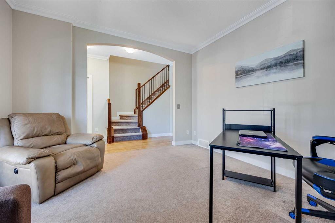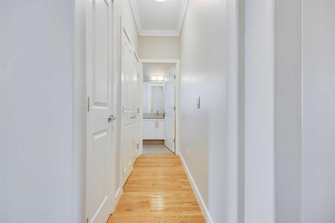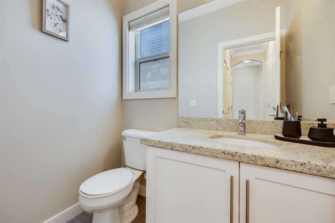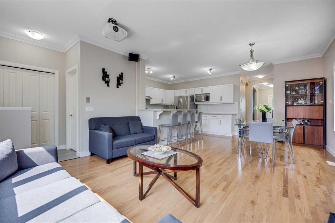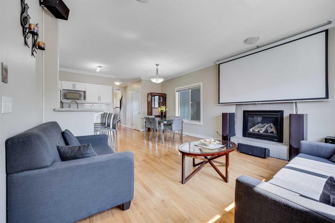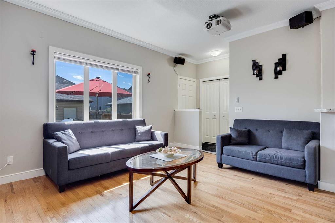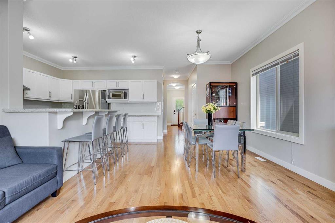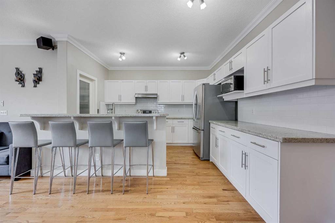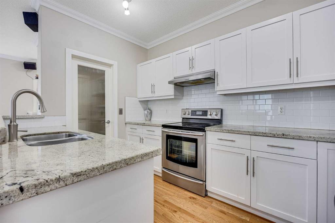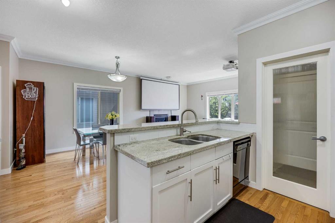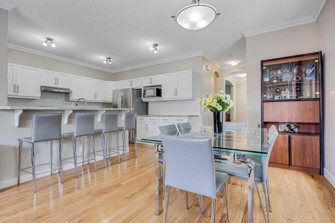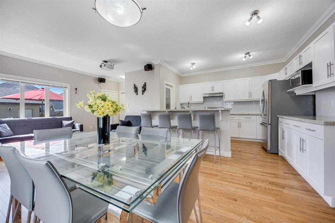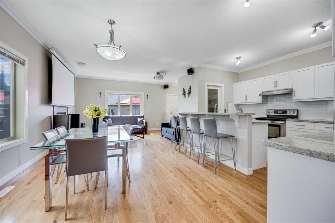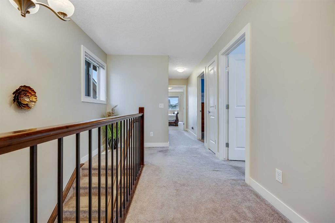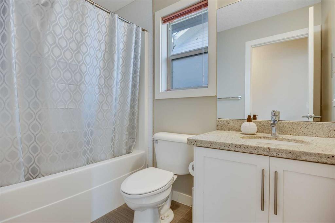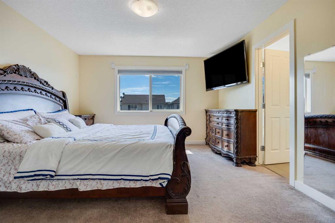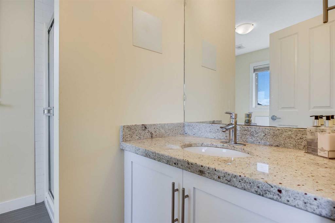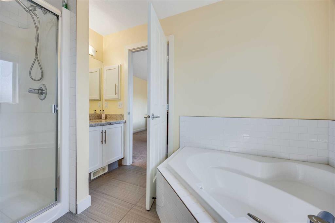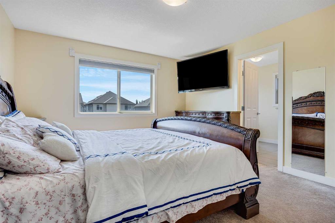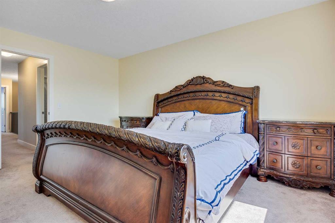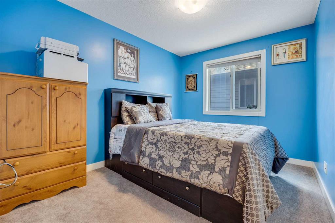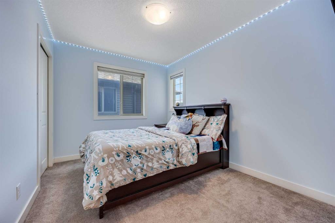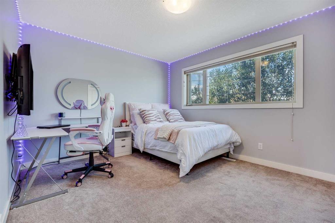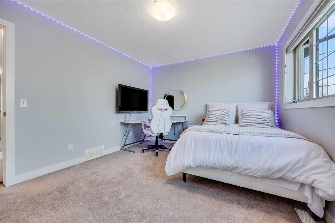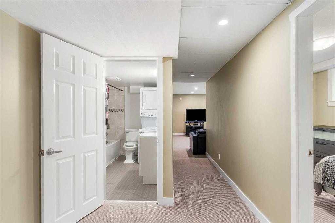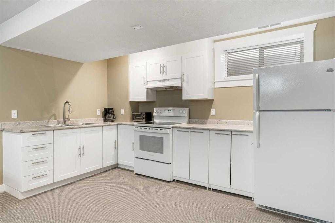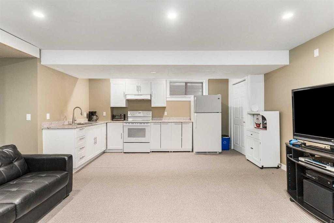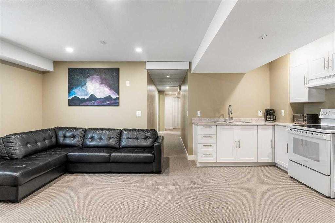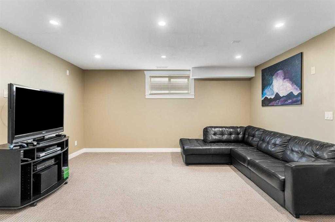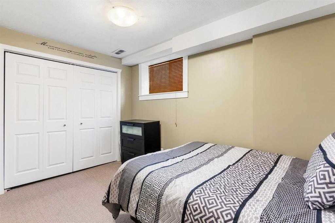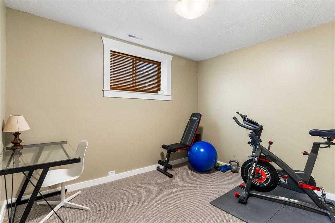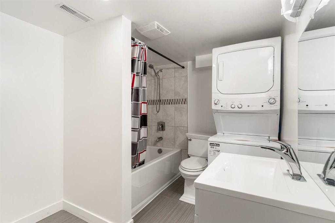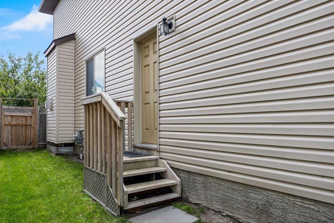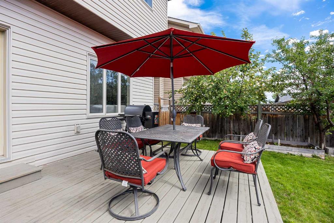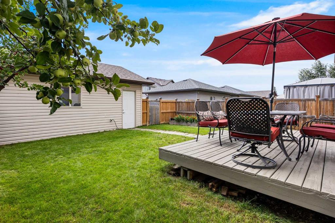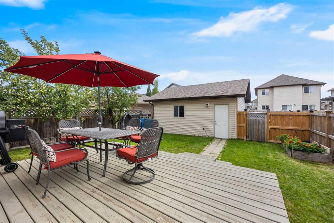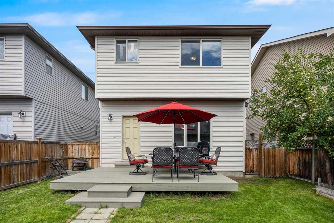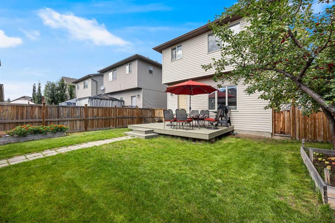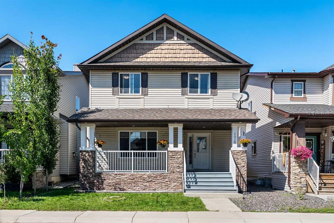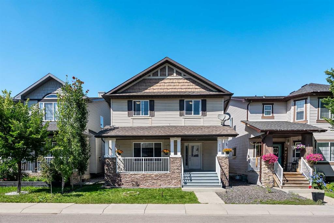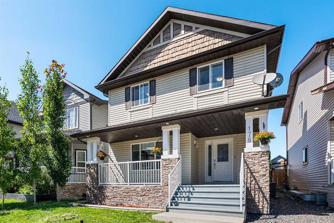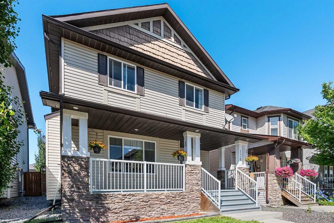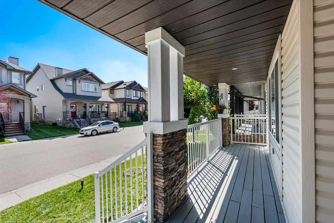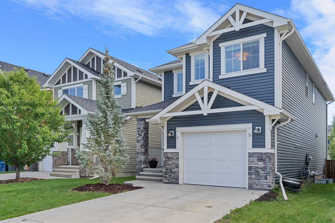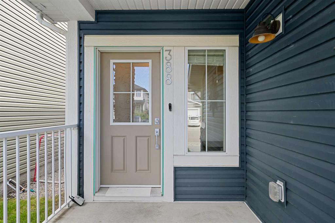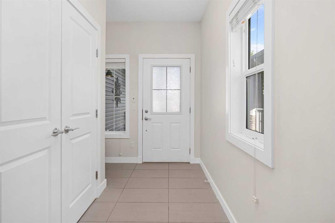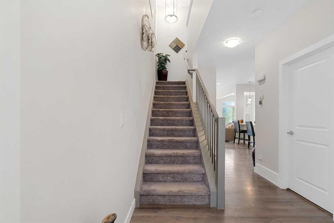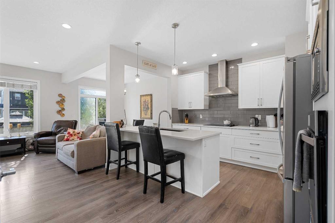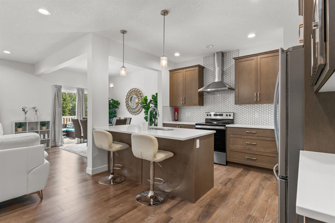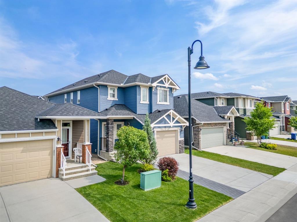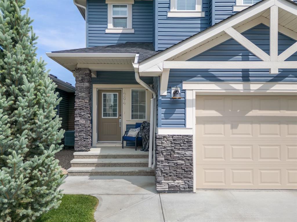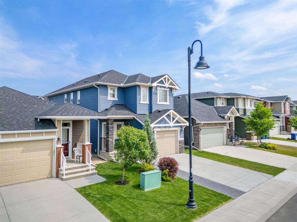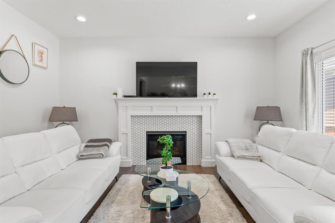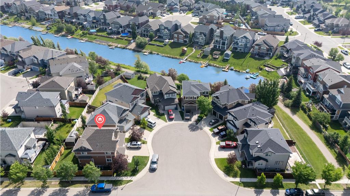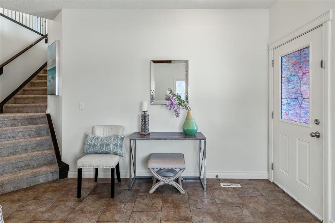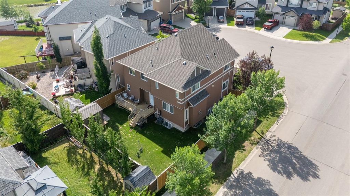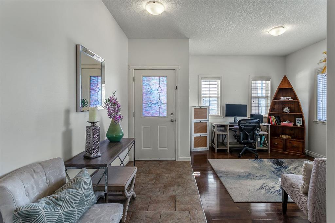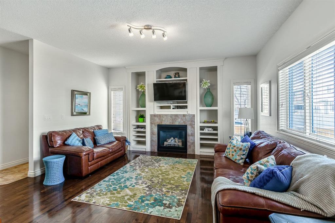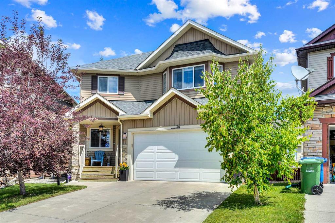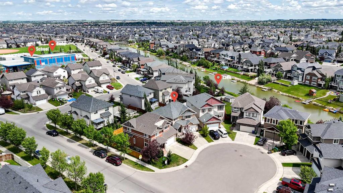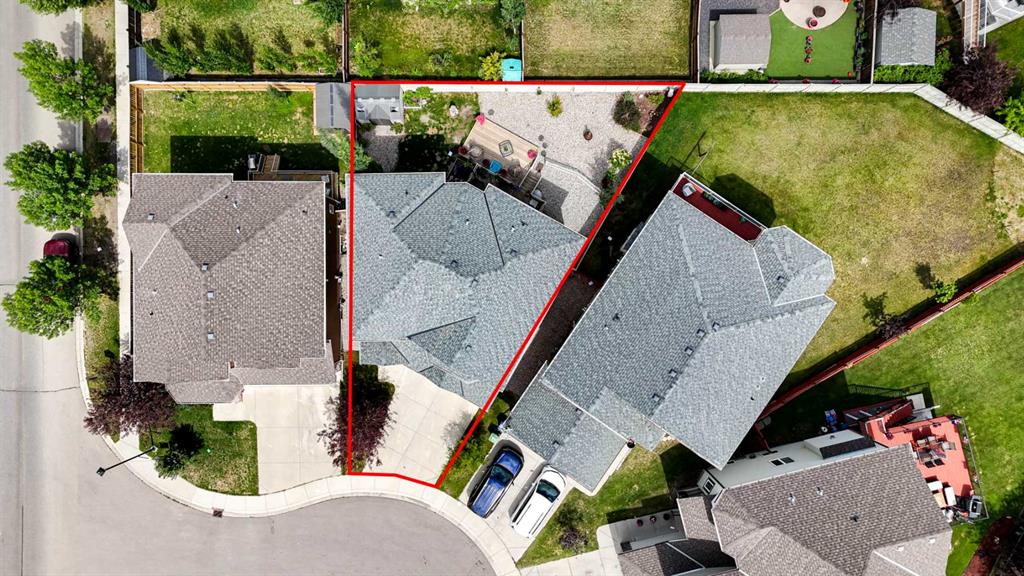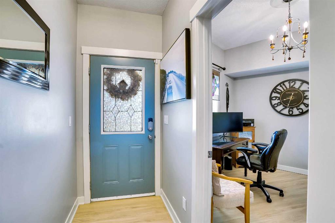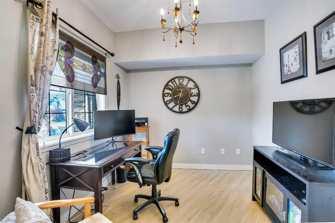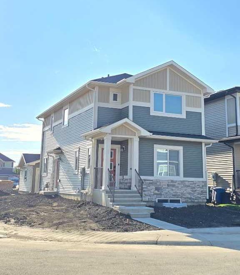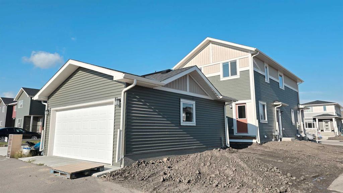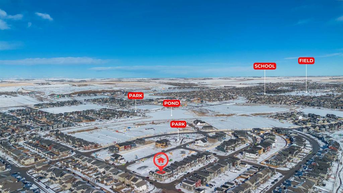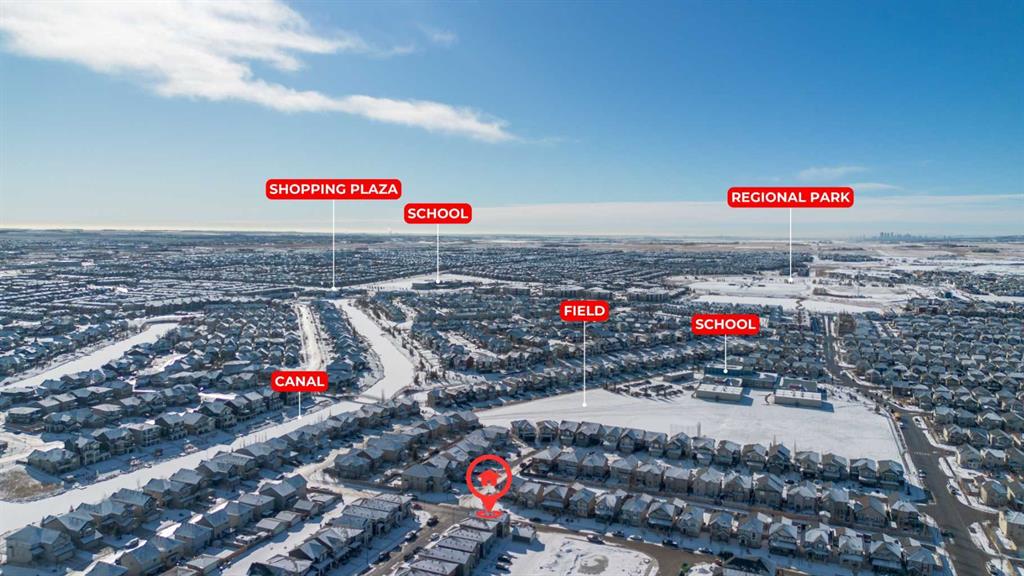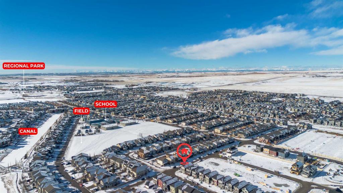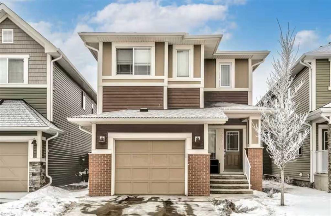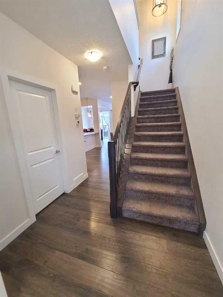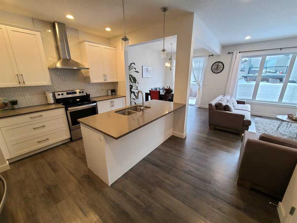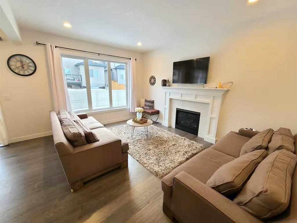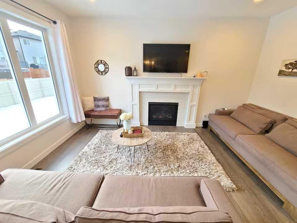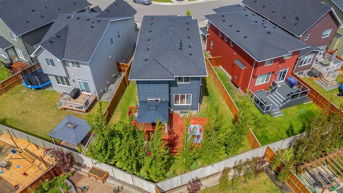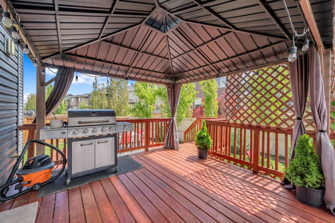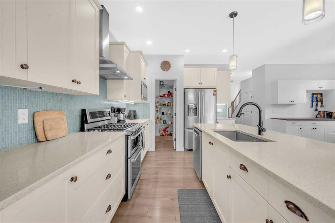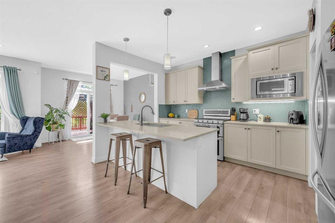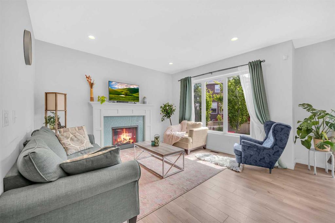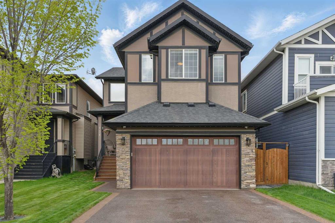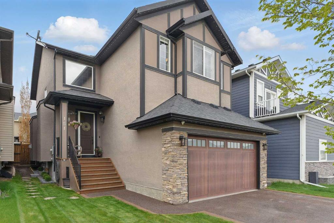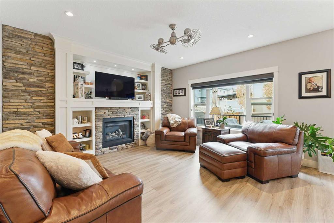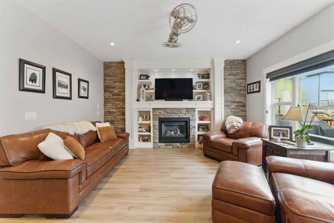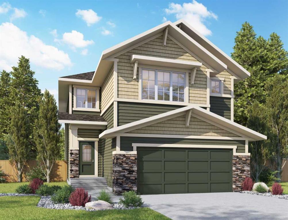183 Baywater Rise SW
Airdrie T4B 0B2
MLS® Number: A2247560
$ 639,000
6
BEDROOMS
3 + 1
BATHROOMS
1,962
SQUARE FEET
2008
YEAR BUILT
Charming and spacious 2-storey detached home in the desirable community of Bayside, Airdrie. This beautifully maintained 6-bedroom, 3.5-bath property offers a perfect blend of comfort, functionality, and location — just steps from Nose Creek Elementary School, parks, pathways, and the scenic canal. The main floor features a bright and open living room with a cozy fireplace, a generous dining area, and a well-appointed kitchen with ample cabinetry, counter space, and a walk-in pantry. A dedicated office/den, mudroom, and laundry add everyday convenience. Upstairs, the primary suite boasts a private 4-piece ensuite and walk-in closet, complemented by three additional bedrooms and another full bathroom. The fully finished basement adds two more bedrooms, a full bath, a large rec room, and its own laundry area — perfect for guests or extended family. Outside, enjoy a fully fenced backyard with apple and cherry trees, a double detached garage, and RV parking. This home offers space, versatility, and a prime Bayside location your family will love.
| COMMUNITY | Bayside |
| PROPERTY TYPE | Detached |
| BUILDING TYPE | House |
| STYLE | 2 Storey |
| YEAR BUILT | 2008 |
| SQUARE FOOTAGE | 1,962 |
| BEDROOMS | 6 |
| BATHROOMS | 4.00 |
| BASEMENT | Separate/Exterior Entry, Finished, Full, Suite |
| AMENITIES | |
| APPLIANCES | Dishwasher, Electric Stove, Range Hood, Refrigerator, Washer/Dryer, Window Coverings |
| COOLING | None |
| FIREPLACE | Gas, Living Room |
| FLOORING | Carpet, Hardwood, Tile |
| HEATING | Fireplace(s), Forced Air, Natural Gas |
| LAUNDRY | In Basement, Main Level |
| LOT FEATURES | Back Lane, Back Yard, Fruit Trees/Shrub(s), Interior Lot, Level, Rectangular Lot |
| PARKING | Alley Access, Double Garage Detached |
| RESTRICTIONS | None Known |
| ROOF | Asphalt Shingle |
| TITLE | Fee Simple |
| BROKER | CIR Realty |
| ROOMS | DIMENSIONS (m) | LEVEL |
|---|---|---|
| Bedroom | 9`0" x 11`1" | Basement |
| Bedroom | 8`0" x 12`4" | Basement |
| 4pc Bathroom | 7`5" x 8`7" | Basement |
| Game Room | 14`7" x 15`8" | Basement |
| Kitchen | 5`0" x 15`8" | Basement |
| Living Room | 14`6" x 10`9" | Main |
| Kitchen | 12`9" x 12`11" | Main |
| Dining Room | 7`10" x 11`2" | Main |
| Office | 12`4" x 12`6" | Main |
| 2pc Bathroom | 4`4" x 6`0" | Main |
| Bedroom - Primary | 12`10" x 14`11" | Upper |
| Bedroom | 13`3" x 10`11" | Upper |
| Bedroom | 11`7" x 9`0" | Upper |
| Bedroom | 11`7" x 9`0" | Upper |
| 4pc Ensuite bath | 7`6" x 10`6" | Upper |
| 4pc Bathroom | 5`0" x 8`3" | Upper |

