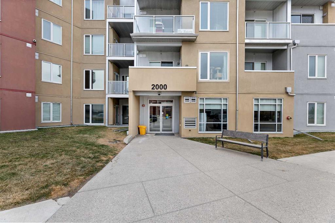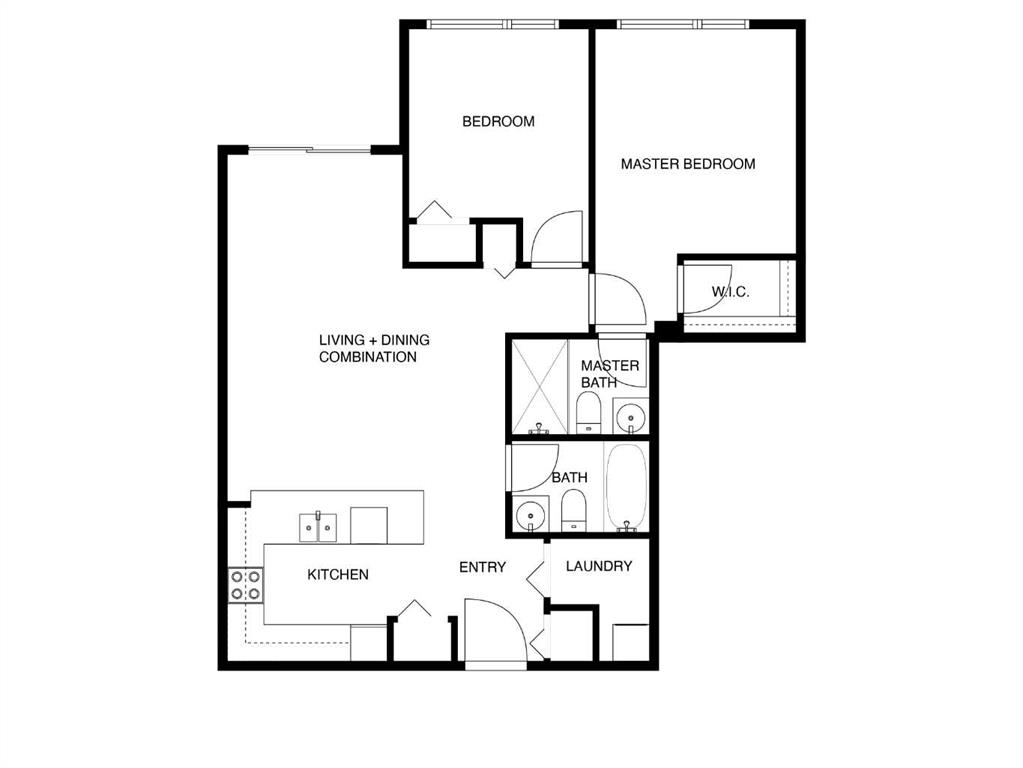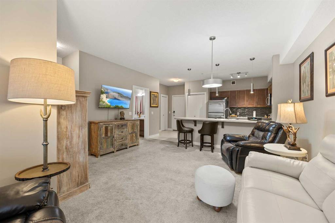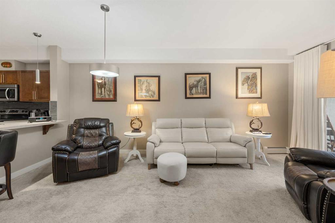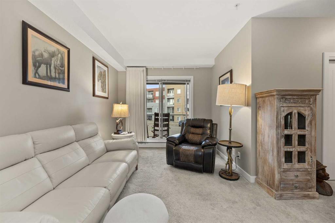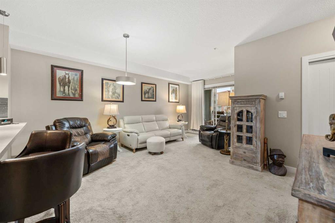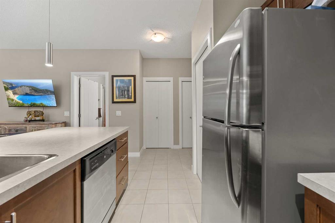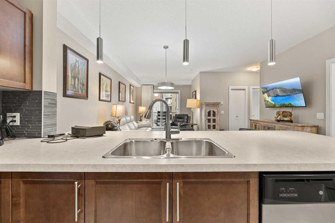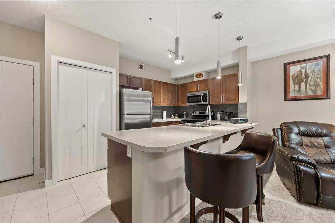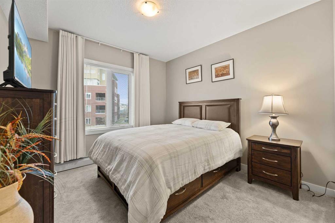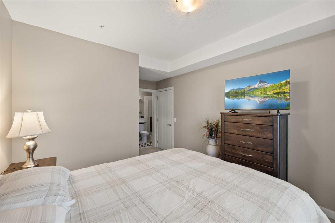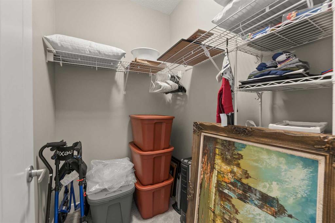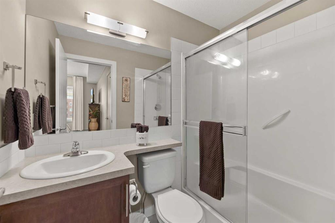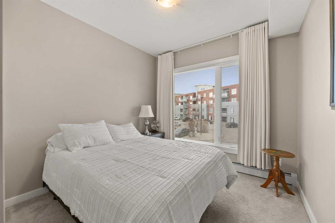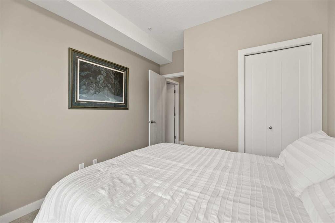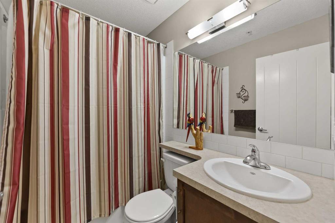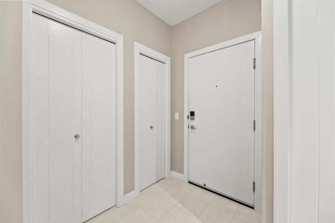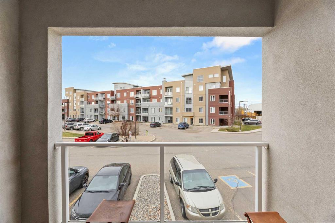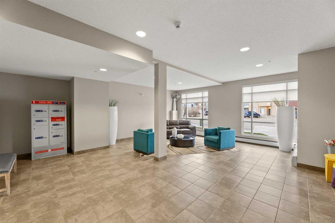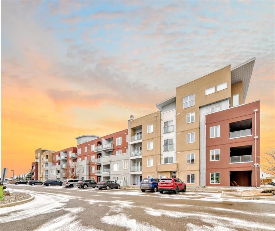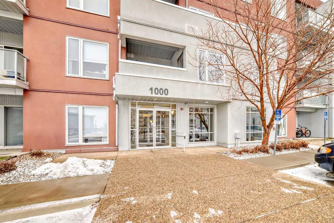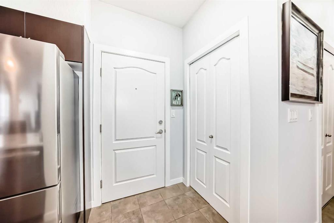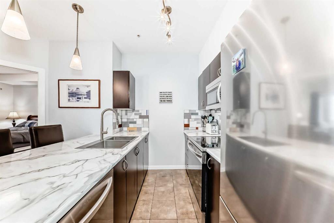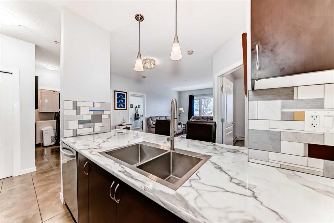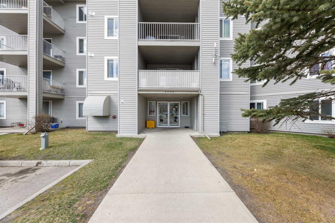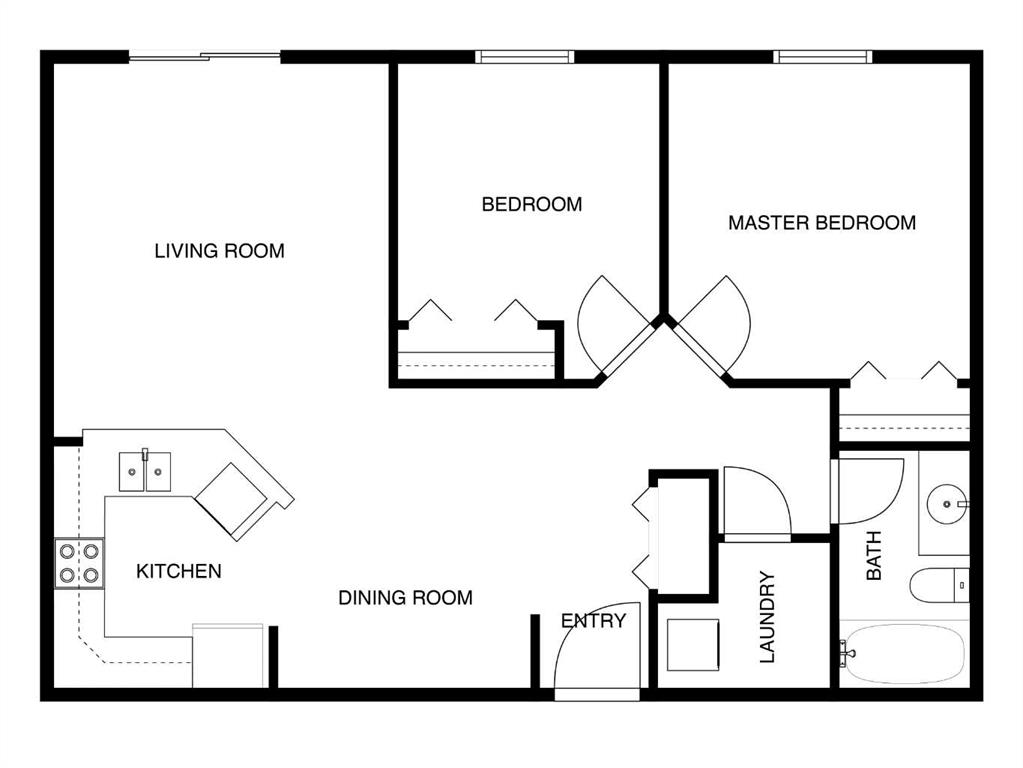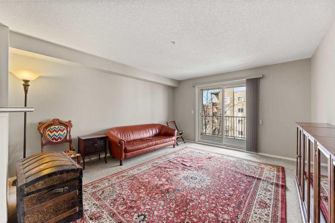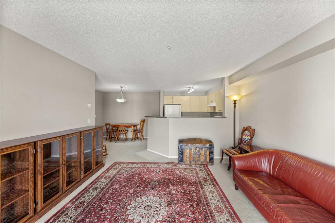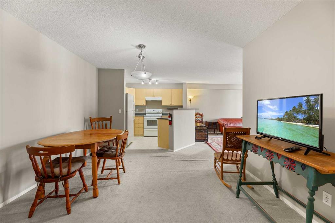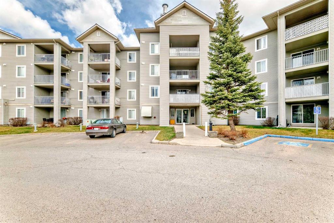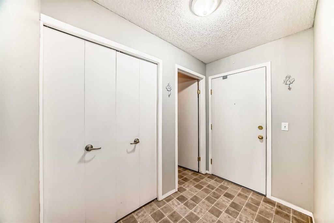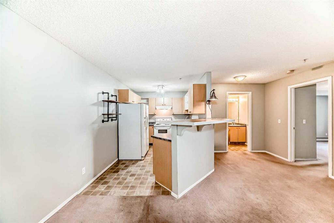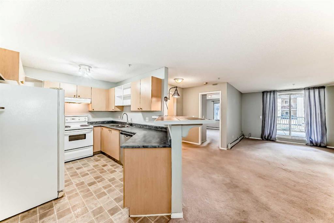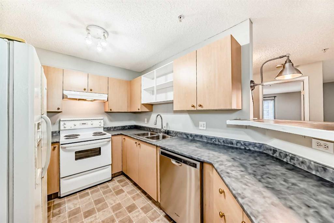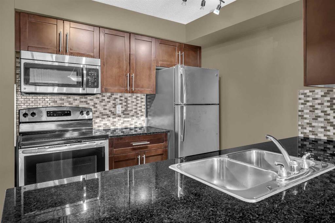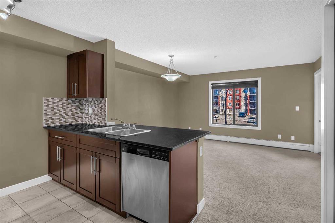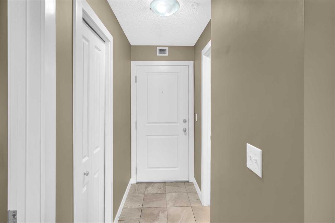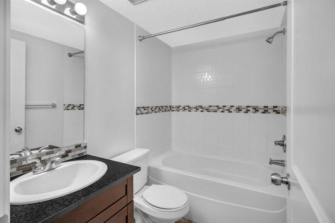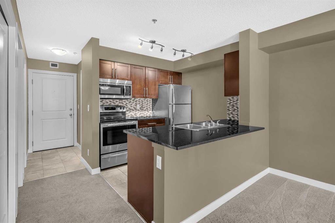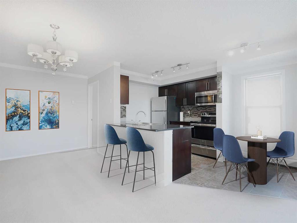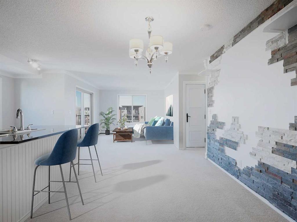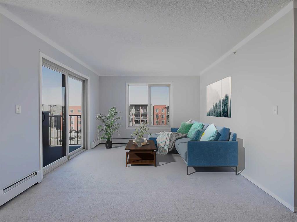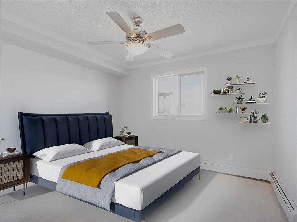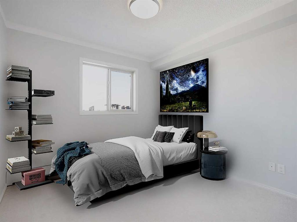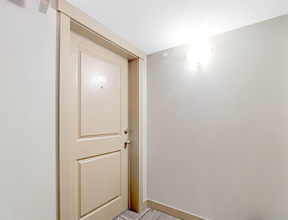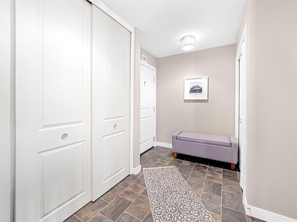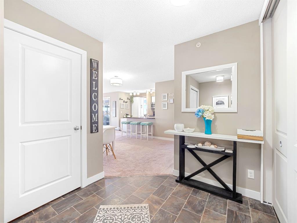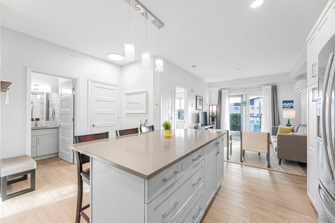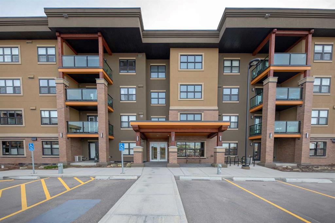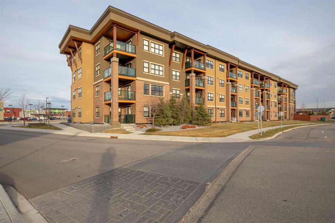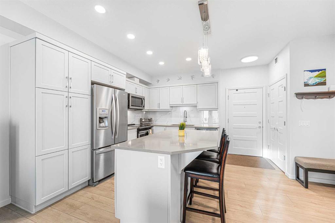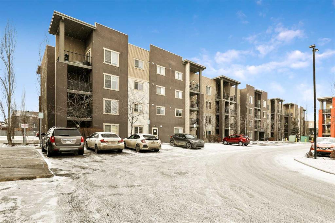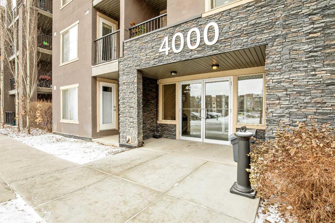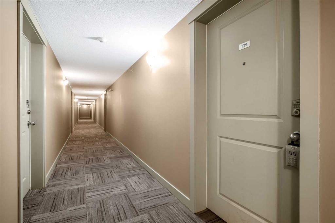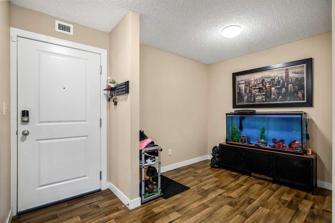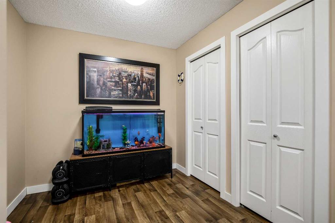2219, 604 East Lake Boulevard NE
Airdrie T4A 0G6
MLS® Number: A2206754
$ 279,000
2
BEDROOMS
2 + 0
BATHROOMS
844
SQUARE FEET
2013
YEAR BUILT
WELCOME HOME to the bright and wide open design of this 2 bedroom, 2 bath READY TO MOVE INTO home, with a TITLED PARKADE stall, in the elegant and PET FRIENDLY "EDGE"! The main living area is a wider space than most units in the complex, making the unit feel larger than many. Additional features are a walk-in closet in the master bedroom, an actual laundry room, and a kitchen pantry cupboard. If you're moving with your canine friend, this complex is perfect for you as dogs are allowed (2 dogs maximum 25 pounds each, or 1 dog maximum 40 pounds), and they must be approved and registered. With all the amenities that Genesis Place offers right next door, THE EDGE is a great option for young and mature alike! Come have a look, and make this your HOME SWEET HOME!
| COMMUNITY | East Lake Industrial |
| PROPERTY TYPE | Apartment |
| BUILDING TYPE | Low Rise (2-4 stories) |
| STYLE | Single Level Unit |
| YEAR BUILT | 2013 |
| SQUARE FOOTAGE | 844 |
| BEDROOMS | 2 |
| BATHROOMS | 2.00 |
| BASEMENT | |
| AMENITIES | |
| APPLIANCES | See Remarks |
| COOLING | None |
| FIREPLACE | N/A |
| FLOORING | Carpet, Ceramic Tile |
| HEATING | Baseboard, Natural Gas |
| LAUNDRY | In Unit, Laundry Room |
| LOT FEATURES | |
| PARKING | Garage Door Opener, Parkade, Titled |
| RESTRICTIONS | Pet Restrictions or Board approval Required |
| ROOF | Flat |
| TITLE | Fee Simple |
| BROKER | RE/MAX Rocky View Real Estate |
| ROOMS | DIMENSIONS (m) | LEVEL |
|---|---|---|
| Living/Dining Room Combination | 18`5" x 9`5" | Main |
| Kitchen | 11`3" x 8`10" | Main |
| Bedroom - Primary | 11`7" x 10`10" | Main |
| Walk-In Closet | 6`1" x 4`9" | Main |
| 3pc Ensuite bath | 7`2" x 4`10" | Main |
| Bedroom | 9`7" x 9`3" | Main |
| 4pc Bathroom | 7`2" x 5`0" | Main |
| Laundry | 5`5" x 4`0" | Main |
| Entrance | 4`8" x 4`8" | Main |

