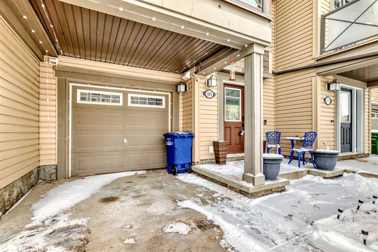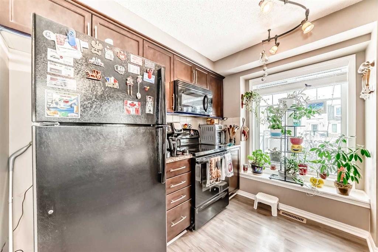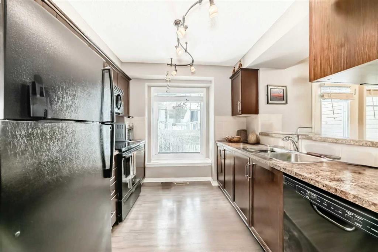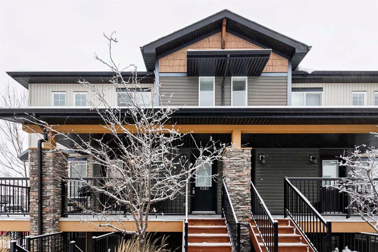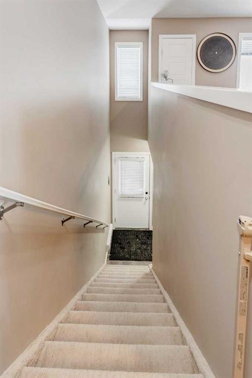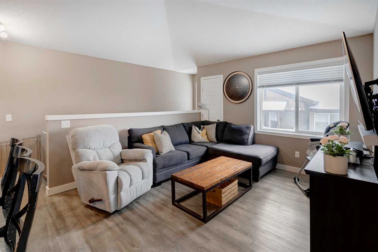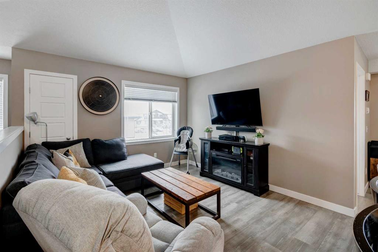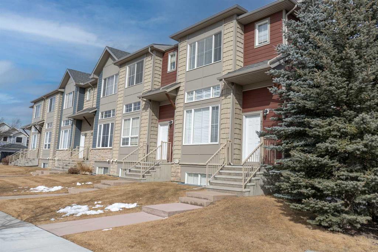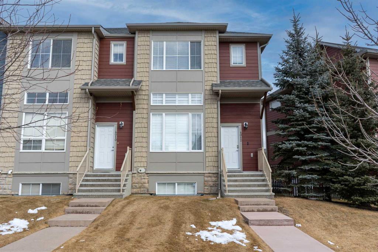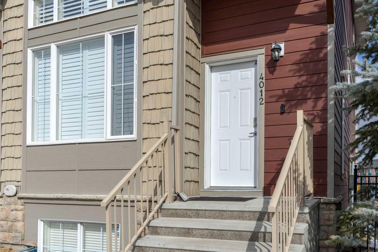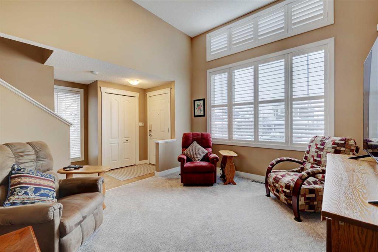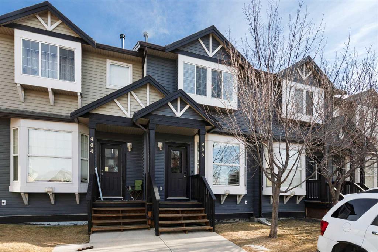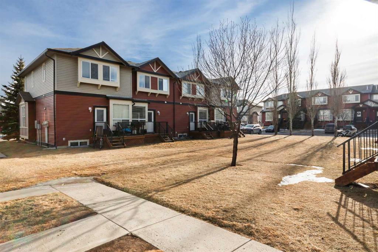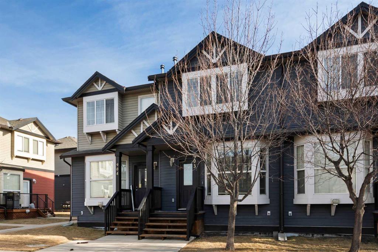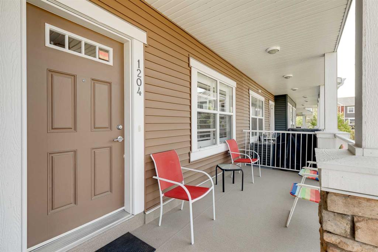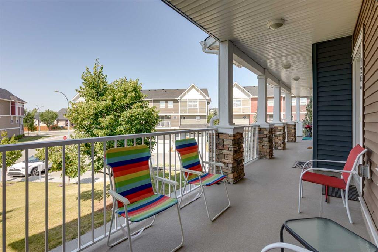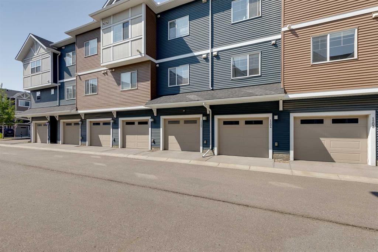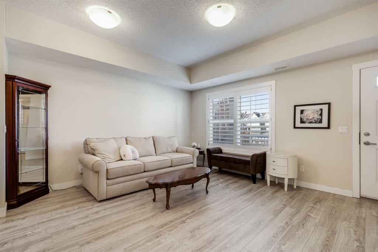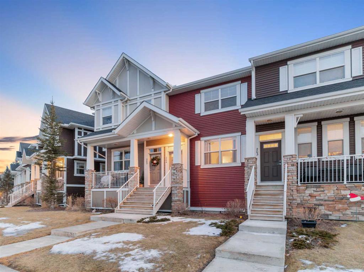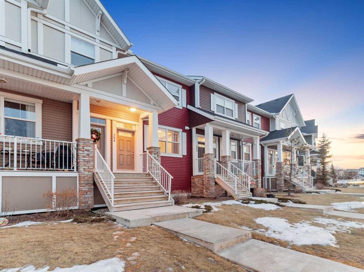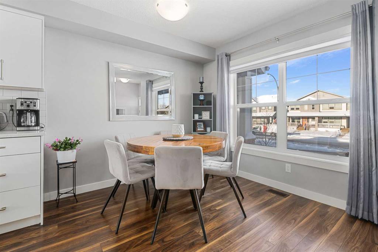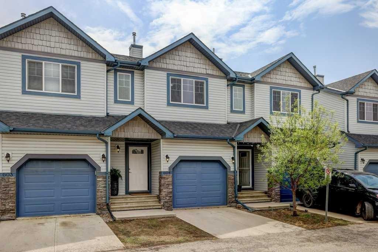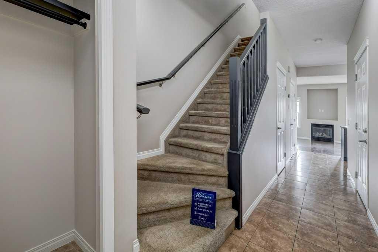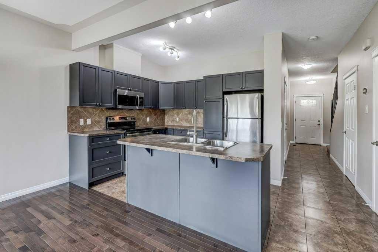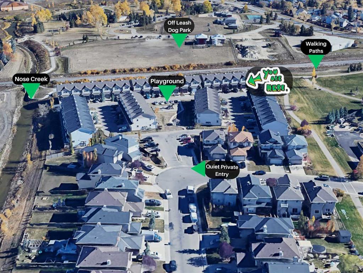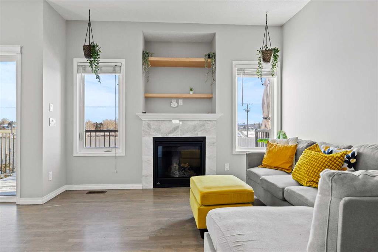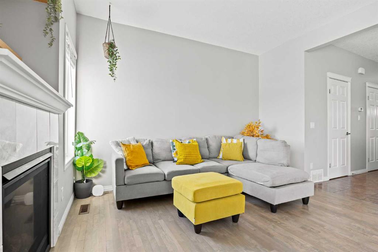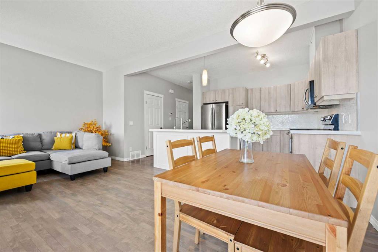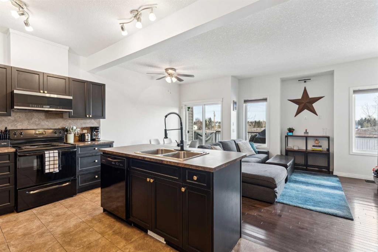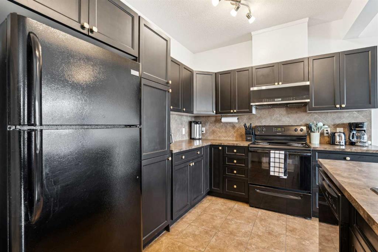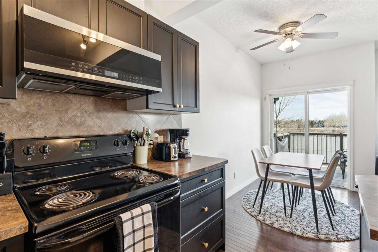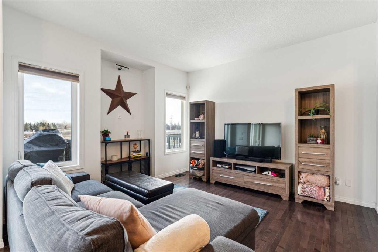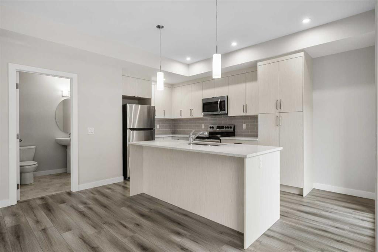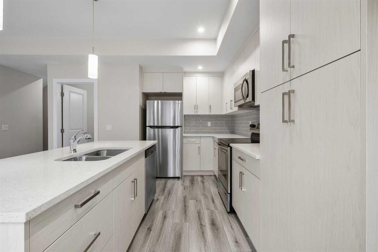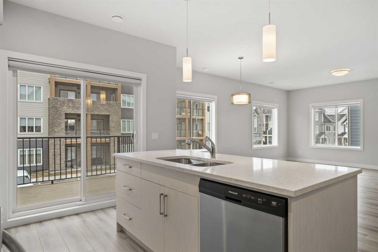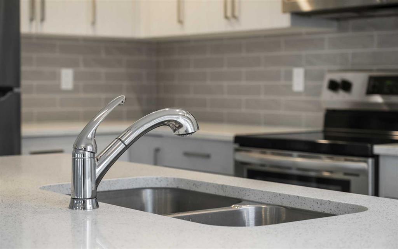276 Windford Crescent SW
Airdrie T4B 4G3
MLS® Number: A2190484
$ 385,000
2
BEDROOMS
1 + 1
BATHROOMS
2016
YEAR BUILT
Discover the charm of Windsong with this incredible townhome offering the rare benefit of NO CONDO FEES! Situated in one of Airdrie's most sought-after communities, this home offers both style and convenience. On the upper floor, you'll find two spacious bedrooms, including a primary suite with a generous walk-in closet. The bright and airy 4-piece bathroom features neutral tile that complements the modern aesthetic. The large windows in both bedrooms allow natural light to pour in, creating a welcoming, sun-filled space. The main floor boasts an open-concept living area, perfect for entertaining or relaxing. The kitchen is a standout with sleek stainless steel appliances and gorgeous upgraded granite countertops. Off the kitchen, enjoy easy access to a private south-facing patio — ideal for sipping your morning coffee in the sunshine. A convenient 2-piece powder room completes the main level. This home is just steps away from playgrounds, green spaces, and schools, offering everything you need in a fantastic location. Don’t miss this rare opportunity to own in Windsong with NO CONDO FEES!
| COMMUNITY | Windsong |
| PROPERTY TYPE | Row/Townhouse |
| BUILDING TYPE | Five Plus |
| STYLE | 3 Storey |
| YEAR BUILT | 2016 |
| SQUARE FOOTAGE | 1,167 |
| BEDROOMS | 2 |
| BATHROOMS | 2.00 |
| BASEMENT | None, Unfinished |
| AMENITIES | |
| APPLIANCES | Dishwasher, Dryer, Electric Stove, Microwave Hood Fan, Refrigerator, Washer, Window Coverings |
| COOLING | None |
| FIREPLACE | N/A |
| FLOORING | Carpet, Ceramic Tile, Laminate |
| HEATING | Forced Air, Natural Gas |
| LAUNDRY | Main Level |
| LOT FEATURES | Rectangular Lot |
| PARKING | Driveway, Single Garage Attached |
| RESTRICTIONS | None Known, Pets Allowed |
| ROOF | Asphalt Shingle |
| TITLE | Fee Simple |
| BROKER | eXp Realty |
| ROOMS | DIMENSIONS (m) | LEVEL |
|---|---|---|
| Foyer | 7`0" x 8`7" | Main |
| Laundry | 5`7" x 7`10" | Main |
| Furnace/Utility Room | 5`0" x 5`4" | Main |
| 2pc Bathroom | 2`8" x 6`6" | Second |
| Dining Room | 10`10" x 6`7" | Second |
| Kitchen | 9`1" x 8`8" | Second |
| Living Room | 11`10" x 13`6" | Second |
| 4pc Bathroom | 8`1" x 4`11" | Third |
| Bedroom | 9`0" x 10`10" | Third |
| Bedroom - Primary | 10`11" x 14`8" | Third |
























