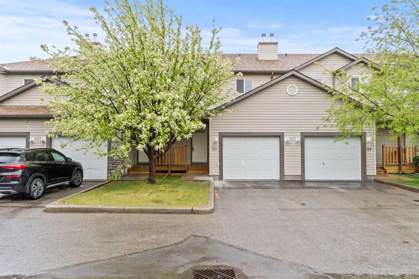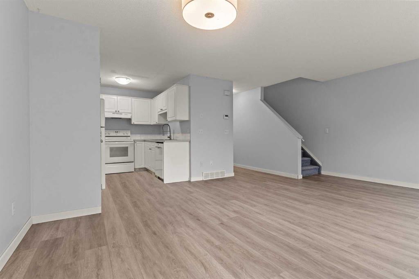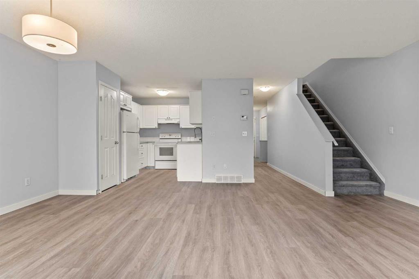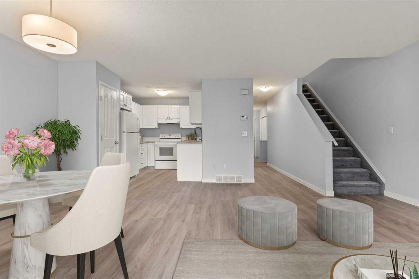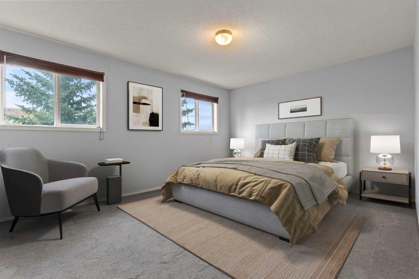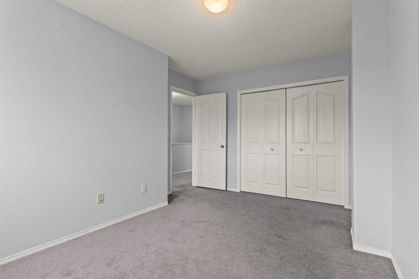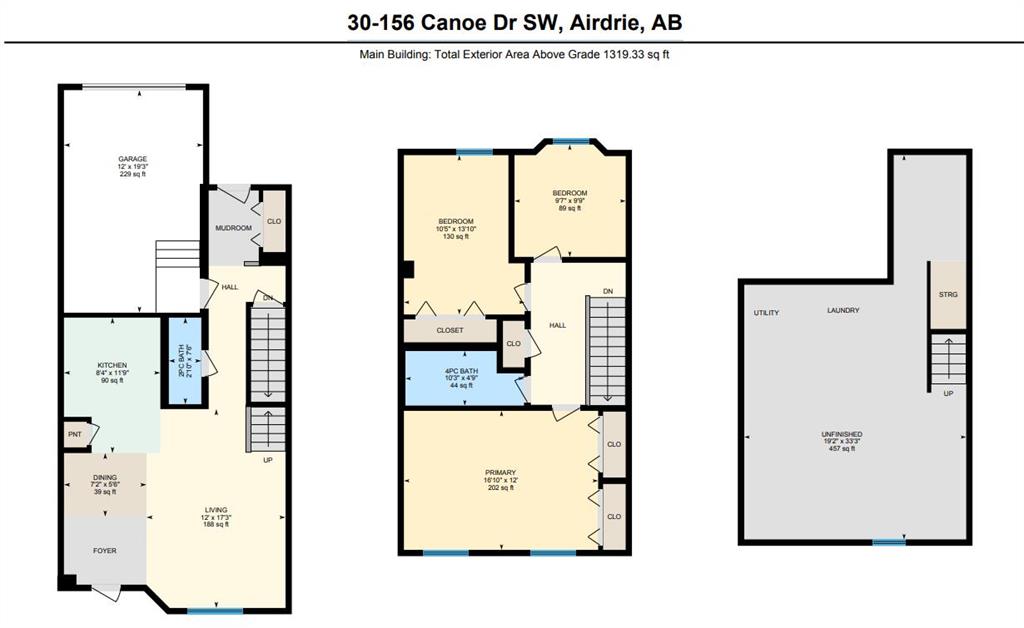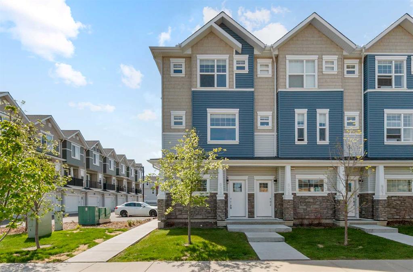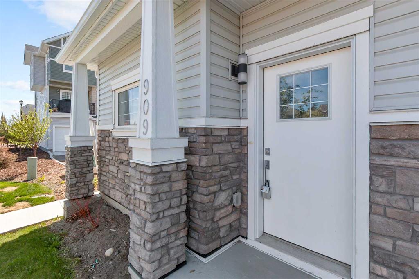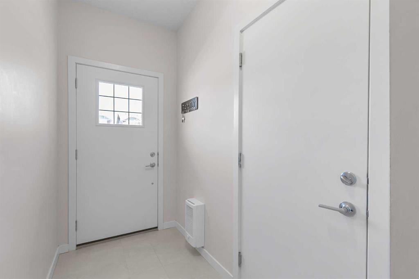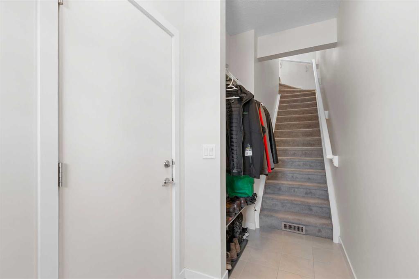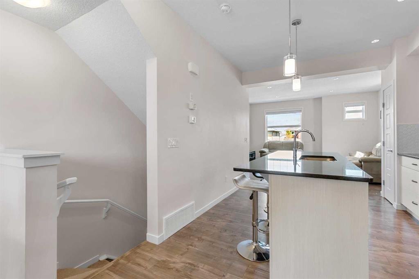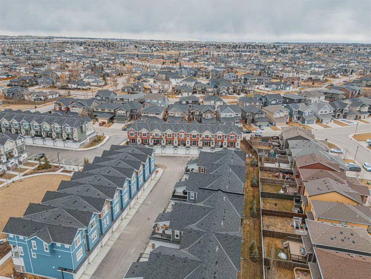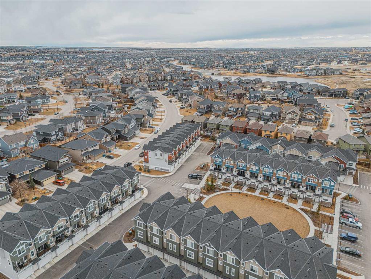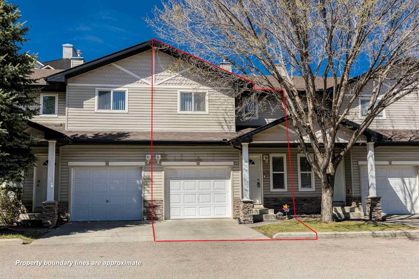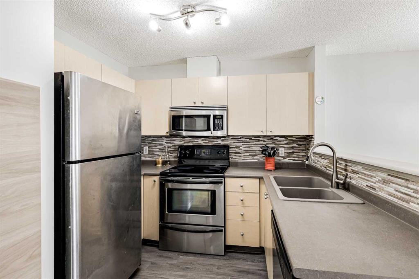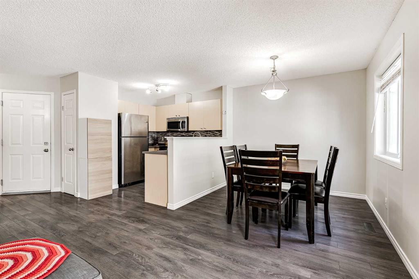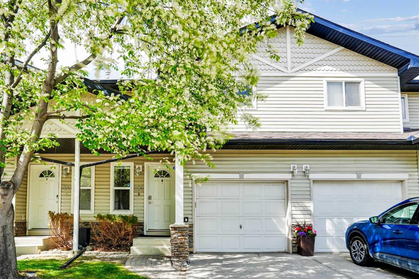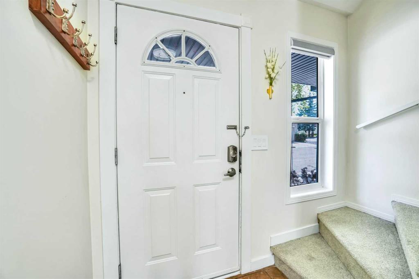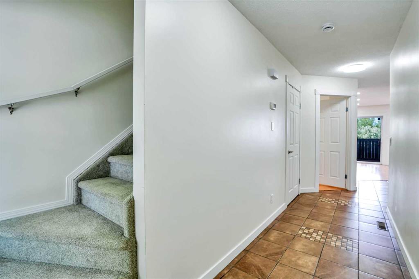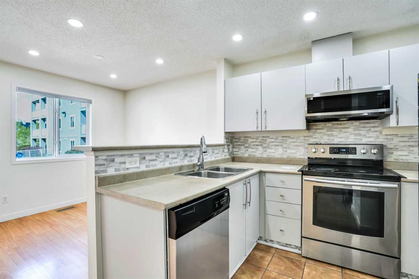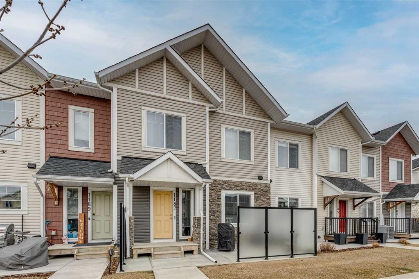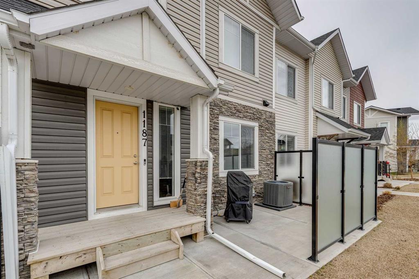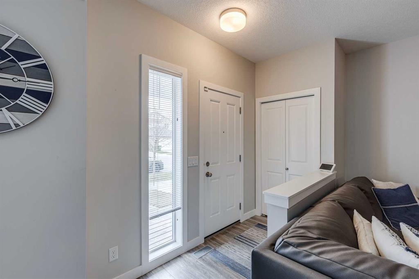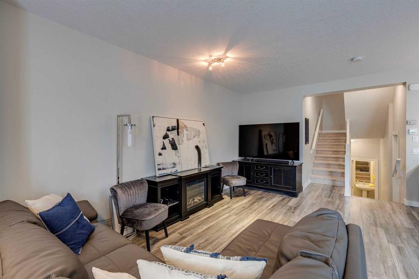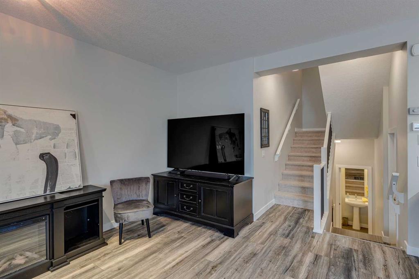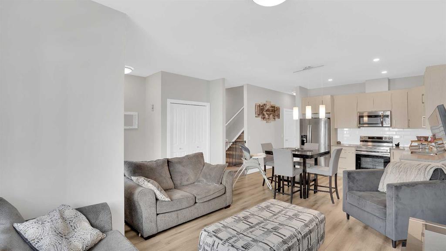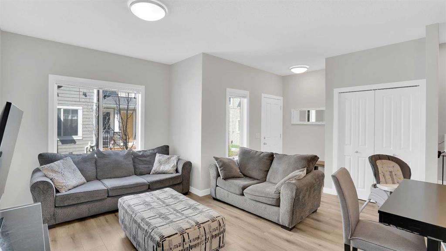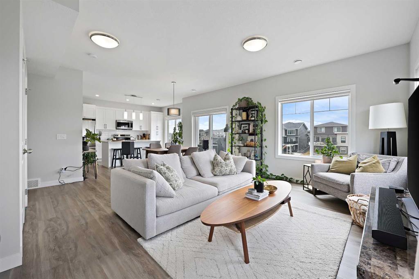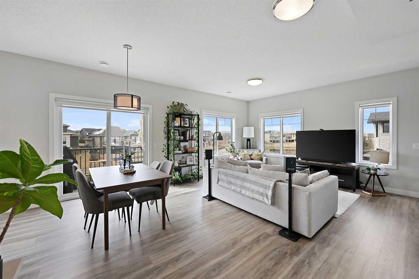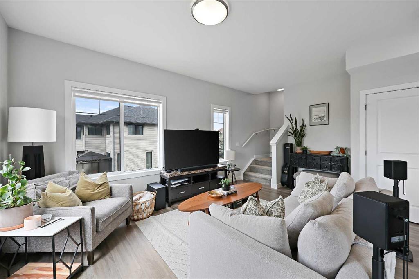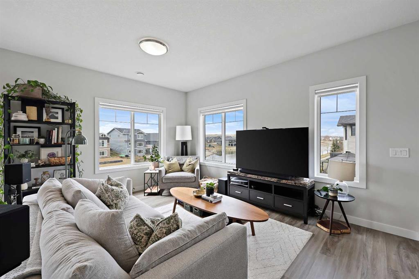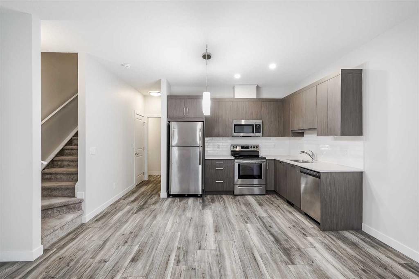30, 156 canoe Drive SW
Airdrie t4b4l2
MLS® Number: A2223913
$ 389,000
3
BEDROOMS
1 + 1
BATHROOMS
1,347
SQUARE FEET
2002
YEAR BUILT
OPEN HOUSE SUNDAY MAY 25 AT 10 AM - 12 PM. Located in the highly desirable community of the Canals . offering a thoughtful layout, 3 bedrooms, 1.5 baths, and an attached single garage for convenience. Upon entry, you’re welcomed by a spacious foyer with a large closet, direct access to the garage, and a powder room discreetly tucked away. The open-concept main level is perfect for entertaining, featuring a bright living room, spacious dining area, and a well-appointed kitchen with ample storage and smart design to maximize space. Southwest-facing windows and a private deck flood the home with natural light, creating a warm and inviting atmosphere. Upstairs, you’ll find three generously sized bedrooms with closets and a full 4-piece bathroom. The unfinished basement offers endless possibilities, ready for your personal touch. Surrounded by green space and the scenic Canals pathway system, this home provides easy access to shops, schools, and local restaurants. Situated in a well-managed complex with ample visitor parking, this townhome is the perfect blend of comfort, functionality, and location. Simply move in and enjoy—schedule your showing today!
| COMMUNITY | Canals |
| PROPERTY TYPE | Row/Townhouse |
| BUILDING TYPE | Five Plus |
| STYLE | 2 Storey |
| YEAR BUILT | 2002 |
| SQUARE FOOTAGE | 1,347 |
| BEDROOMS | 3 |
| BATHROOMS | 2.00 |
| BASEMENT | Full, Unfinished |
| AMENITIES | |
| APPLIANCES | Dishwasher, Dryer, Electric Cooktop, Oven, Refrigerator, Washer |
| COOLING | None |
| FIREPLACE | N/A |
| FLOORING | Carpet, Vinyl |
| HEATING | Forced Air, Natural Gas |
| LAUNDRY | In Basement |
| LOT FEATURES | Backs on to Park/Green Space, Landscaped, Low Maintenance Landscape, Many Trees |
| PARKING | Driveway, Garage Faces Front, Single Garage Attached |
| RESTRICTIONS | Utility Right Of Way |
| ROOF | Asphalt Shingle |
| TITLE | Fee Simple |
| BROKER | Skyfort Estate |
| ROOMS | DIMENSIONS (m) | LEVEL |
|---|---|---|
| 2pc Bathroom | Main | |
| 3pc Bathroom | Second | |
| Bedroom - Primary | 52`10" x 40`4" | Second |
| Bedroom | 29`10" x 32`10" | Second |
| Bedroom | 43`0" x 35`1" | Second |


