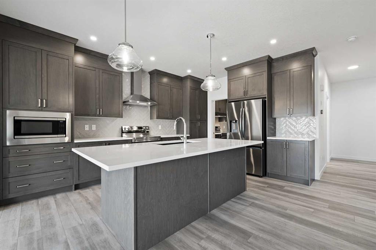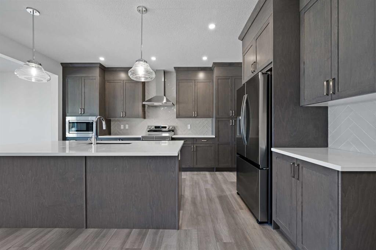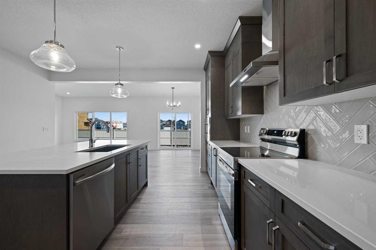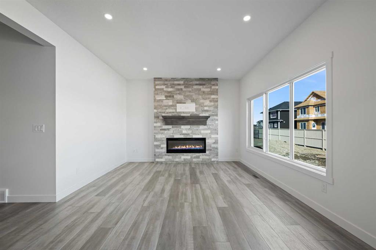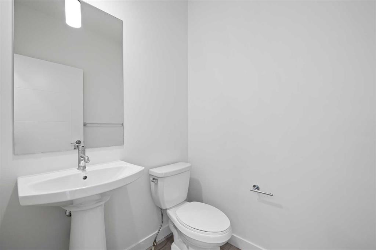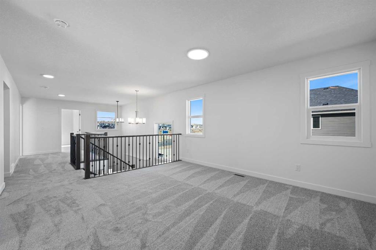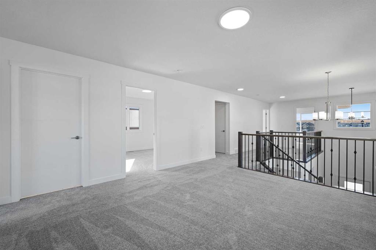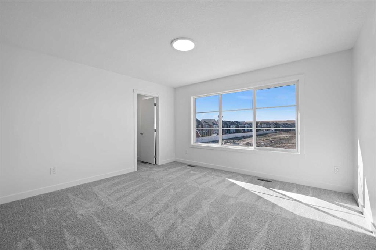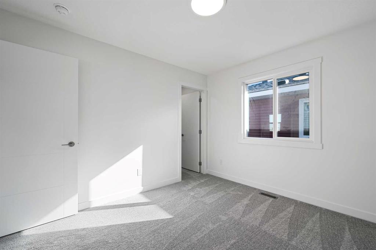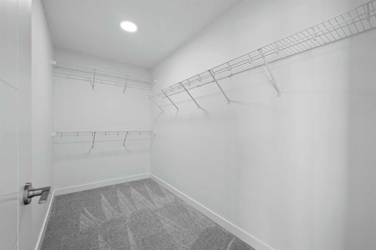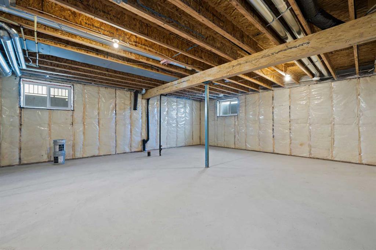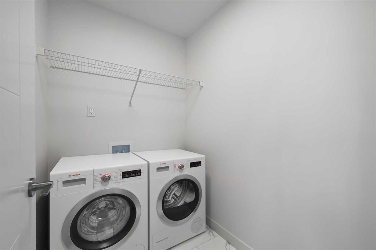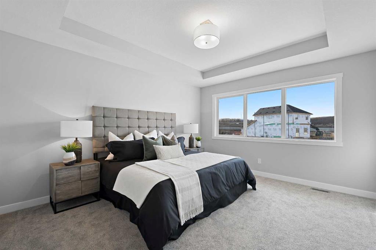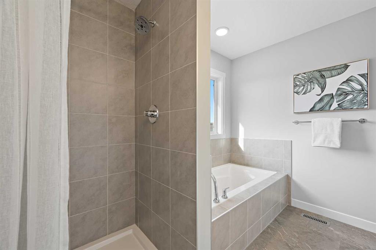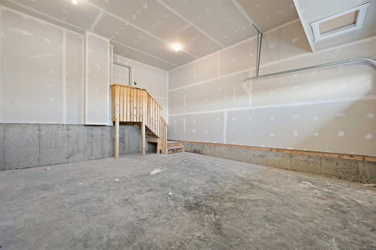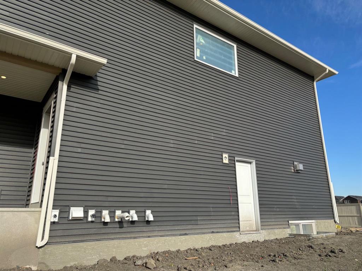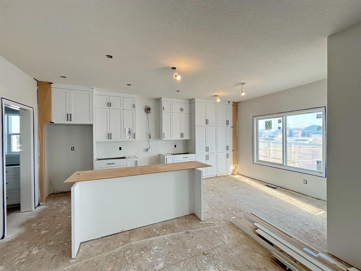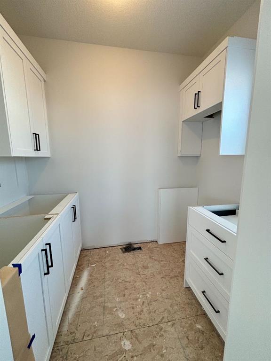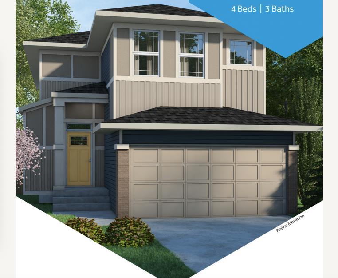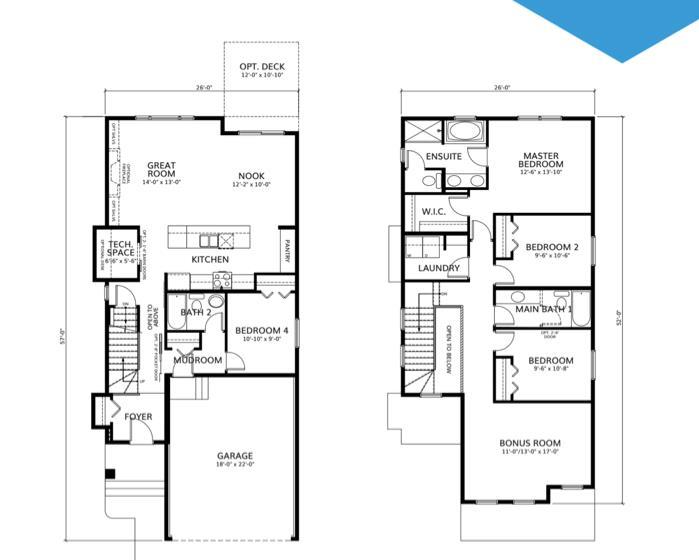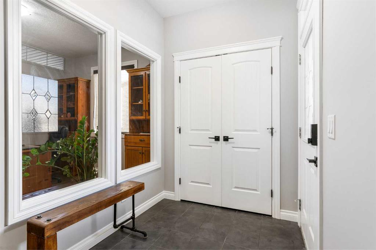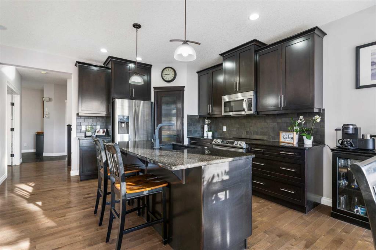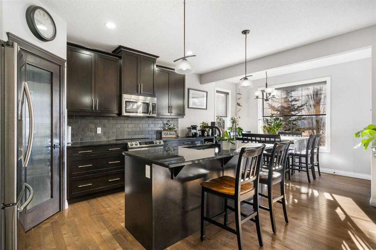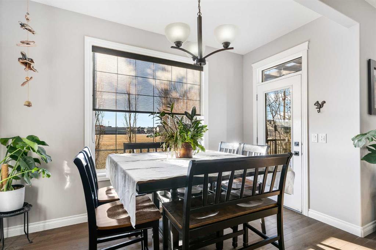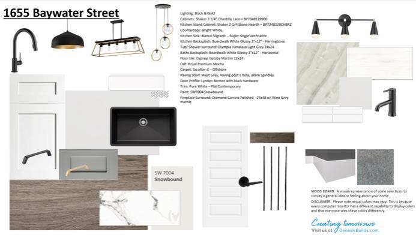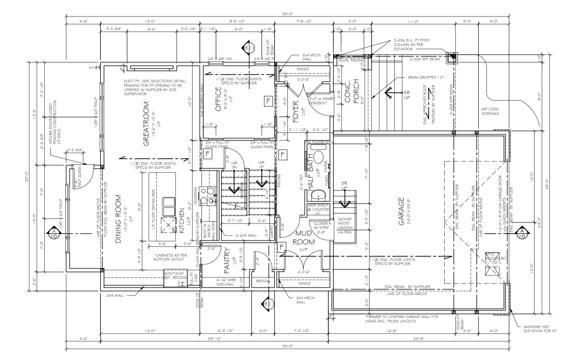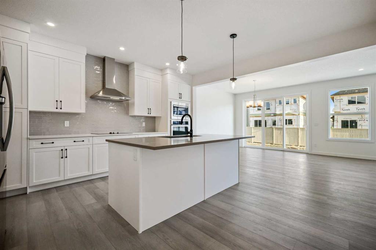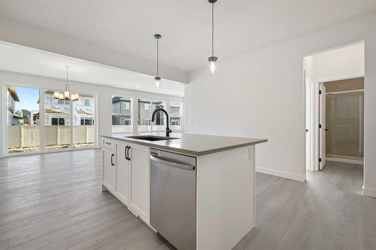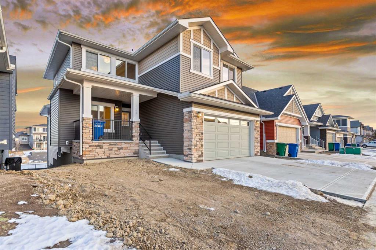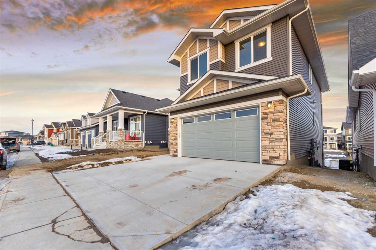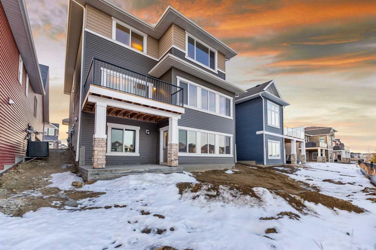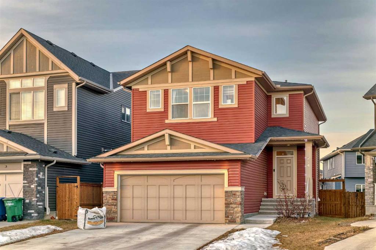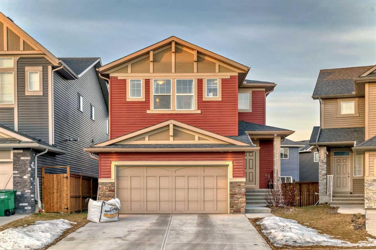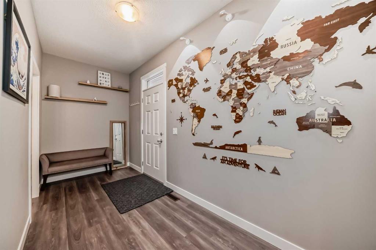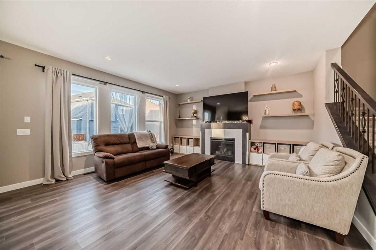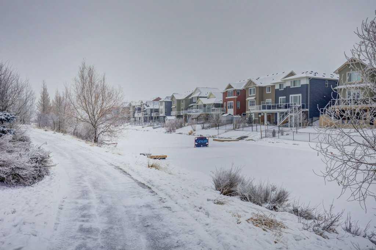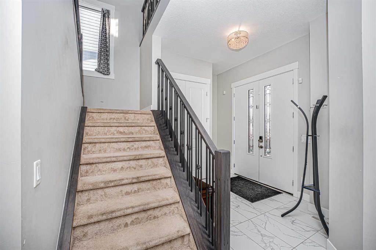3668 Bayside Boulevard SW
Airdrie T4B0B1
MLS® Number: A2188821
$ 823,900
4
BEDROOMS
2 + 1
BATHROOMS
2,531
SQUARE FEET
2025
YEAR BUILT
Genesis Builds presents the "Mateo II," which is a thoughtfully designed home with almost 2,500 sq. ft. above grade and offers an often hard-to-find four bedrooms on the upper level. The main floor features an open-concept living space with a chef-inspired kitchen and spice kitchen with sleek SS appliances, a functional island, Polaire bright white quartz countertops, and ample full-height cabinetry in a rich "Britannia Wipe" dark brown and a warm herringbone tile. There is a main floor office, which makes the perfect workspace, and a mudroom off the garage that is large enough to park a truck. Completing the main floor is a half bath and plenty of storage. Venturing upstairs, you will notice the open-to-above foyer, which adds a touch of sophistication to the home. A nice-sized loft greets you at the top of the stairs, and the primary suite offers amicable separation from the other three bedrooms, all of which have walk-in closets. The sizeable primary bedroom provides plenty of space for a king-size suite, and the spa-like ensuite offers his-and-hers sinks, a soaker tub, a separate shower, and a huge walk-in closet. Completing the upper level is a 3-piece bathroom with a tub, which makes kids' bathtime a breeze, and upper laundry for convenience. The basement is unfinished and has a separate side entrance, 9' ceilings, and is laid out well for future development. Situated in the desirable Bayside community, a family-friendly neighborhood that offers amenities to get you outside. You are steps from Nose Creek Elementary School, the pathways that meander the scenic canals, a brand-new community playground complete with a bike park, and so much more. *Photos are of a previously sold model and are representative. Area size was calculated by applying the RMS to the blueprints provided by the builder*
| COMMUNITY | Bayside |
| PROPERTY TYPE | Detached |
| BUILDING TYPE | House |
| STYLE | 2 Storey |
| YEAR BUILT | 2025 |
| SQUARE FOOTAGE | 2,531 |
| BEDROOMS | 4 |
| BATHROOMS | 3.00 |
| BASEMENT | Full, Unfinished |
| AMENITIES | |
| APPLIANCES | Dishwasher, Electric Stove, Microwave, Range Hood, Refrigerator |
| COOLING | None |
| FIREPLACE | Electric, Mantle |
| FLOORING | Carpet, Vinyl, Vinyl Plank |
| HEATING | Forced Air, Natural Gas |
| LAUNDRY | Laundry Room |
| LOT FEATURES | Level |
| PARKING | Double Garage Attached |
| RESTRICTIONS | Easement Registered On Title, Restrictive Covenant, Underground Utility Right of Way |
| ROOF | Asphalt Shingle |
| TITLE | Fee Simple |
| BROKER | LPT Realty ULC |
| ROOMS | DIMENSIONS (m) | LEVEL |
|---|---|---|
| Nook | 39`1" x 41`3" | Main |
| Great Room | 42`8" x 41`3" | Main |
| Flex Space | 29`6" x 32`3" | Main |
| 2pc Bathroom | 0`0" x 0`0" | Main |
| Bedroom - Primary | 43`9" x 45`11" | Second |
| Bedroom | 36`11" x 33`8" | Second |
| Bedroom | 36`11" x 33`4" | Second |
| Bedroom | 45`1" x 41`7" | Second |
| Loft | 44`0" x 47`10" | Second |
| 5pc Ensuite bath | 0`0" x 0`0" | Second |
| 3pc Bathroom | 0`0" x 0`0" | Second |



