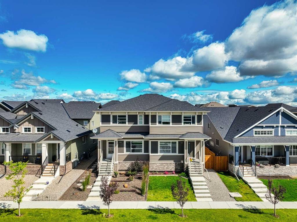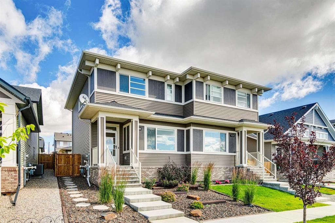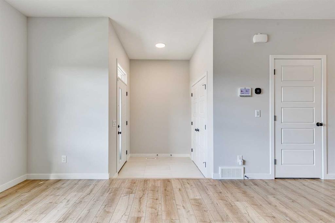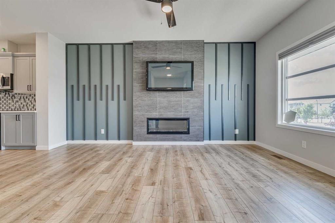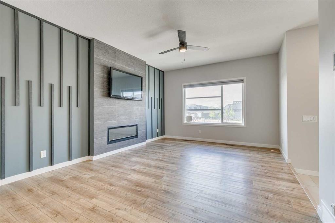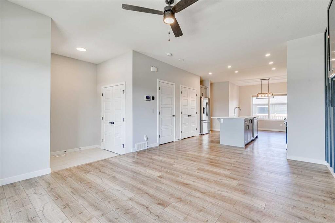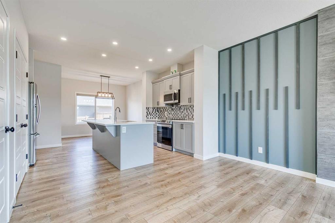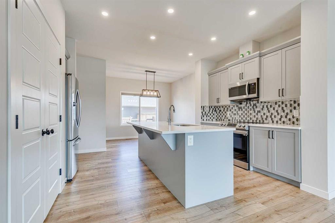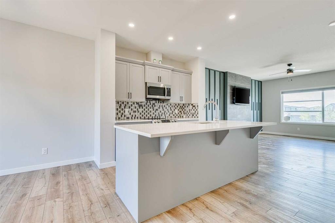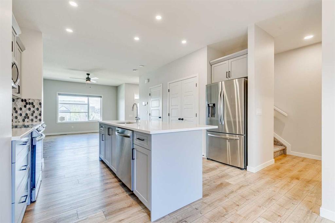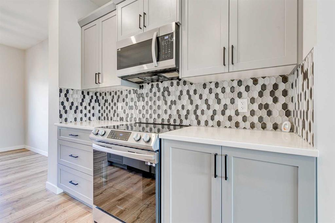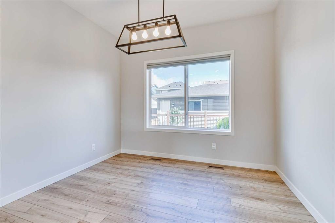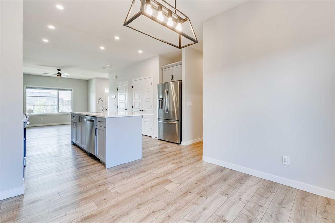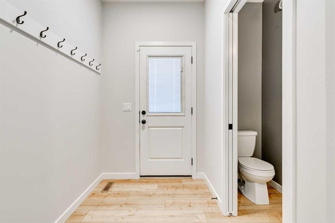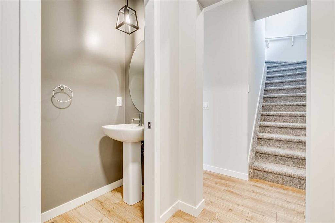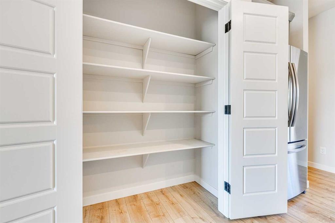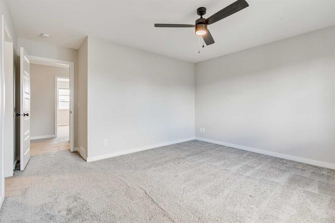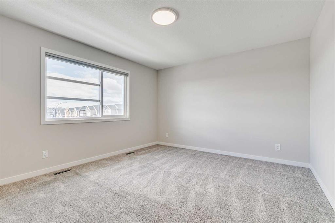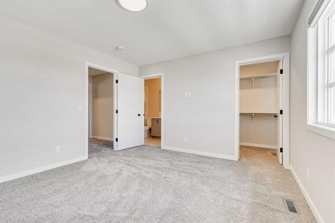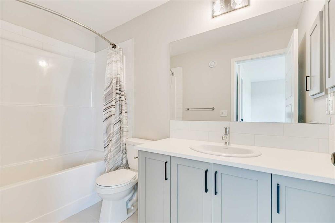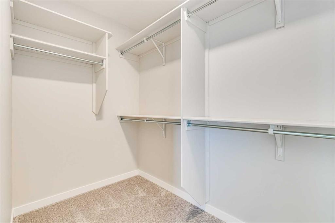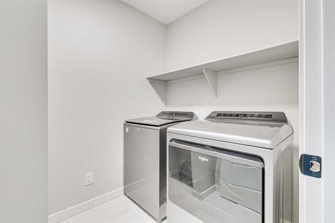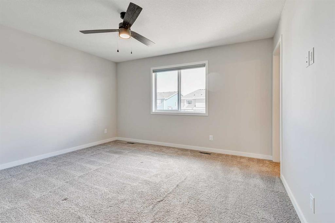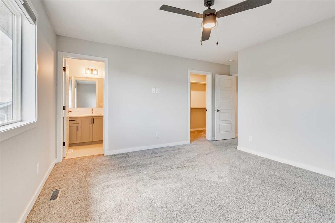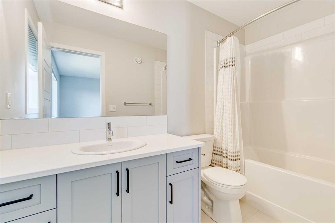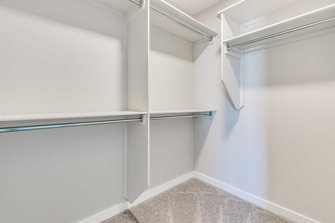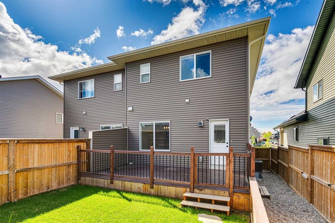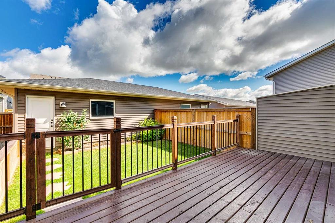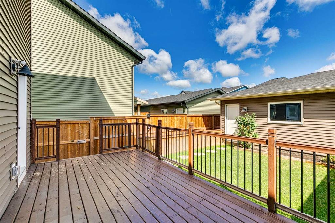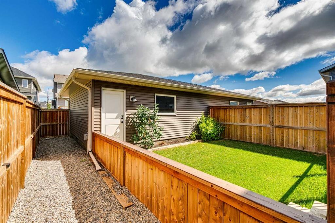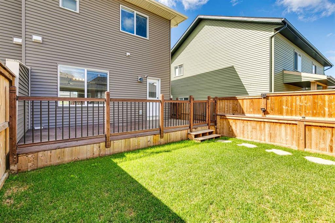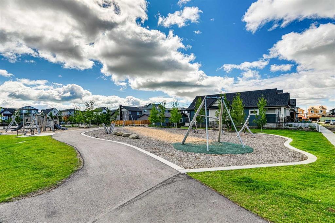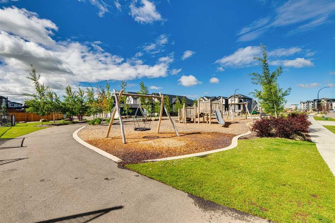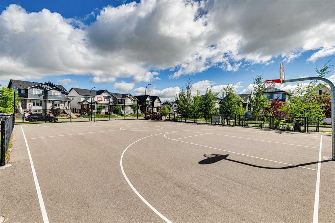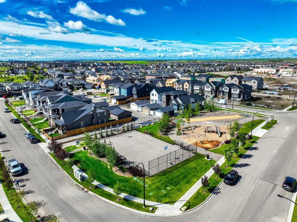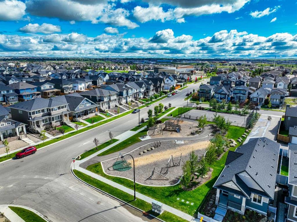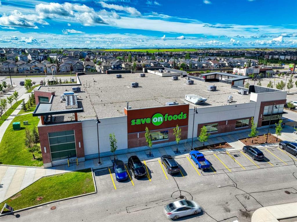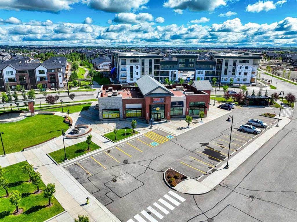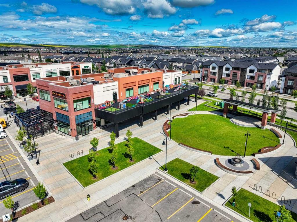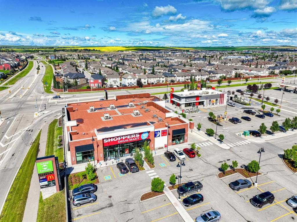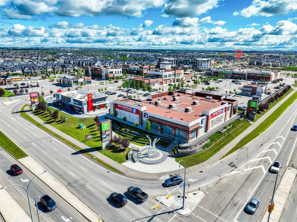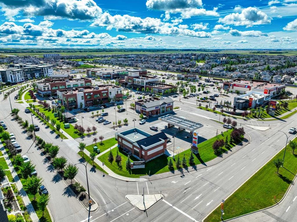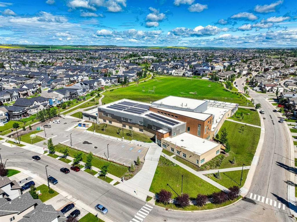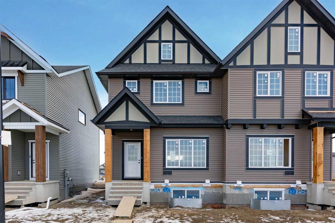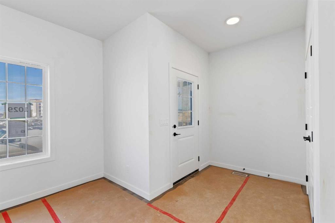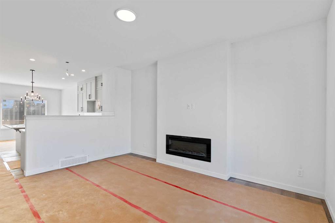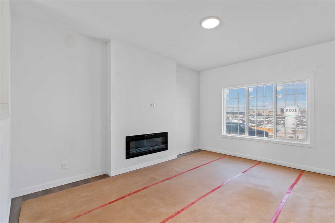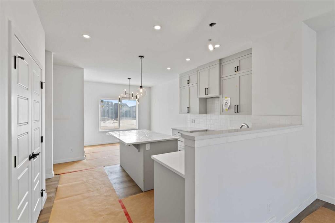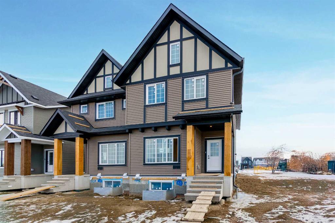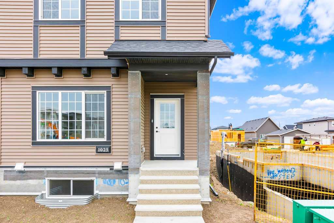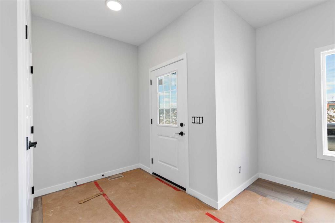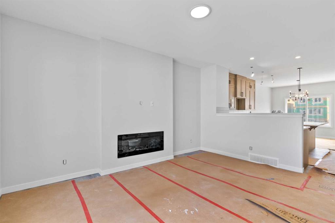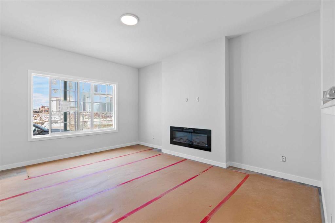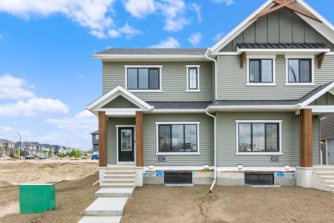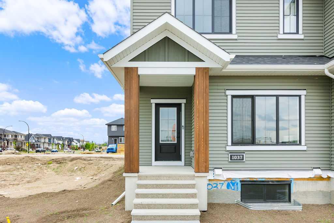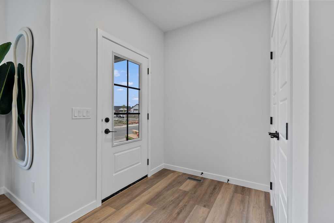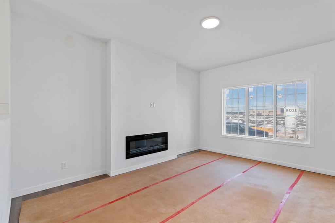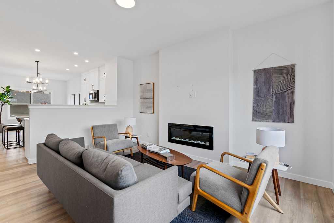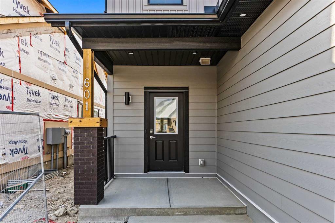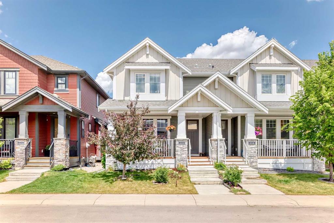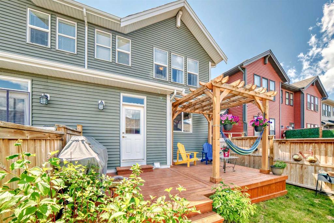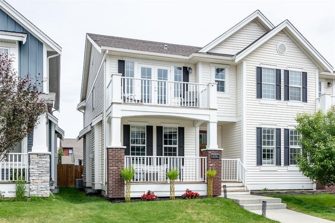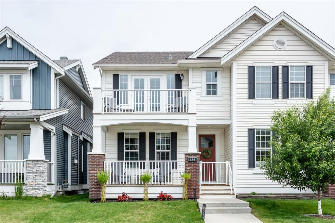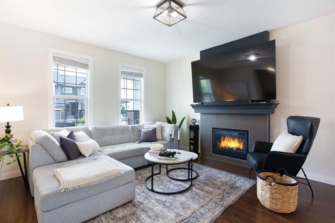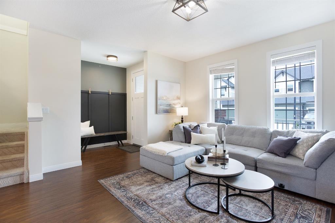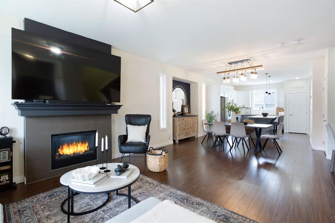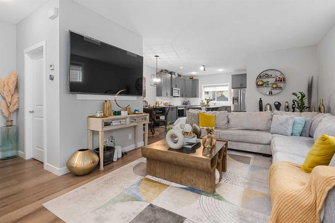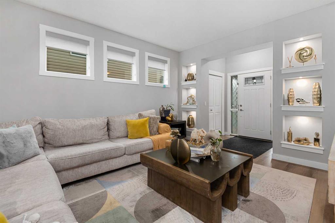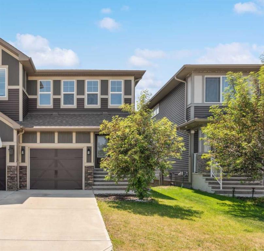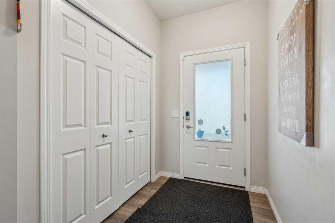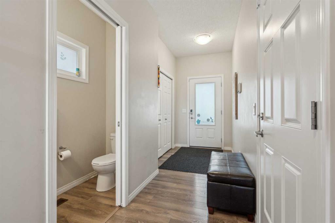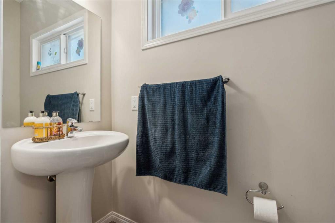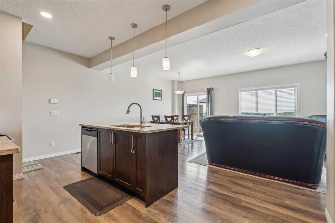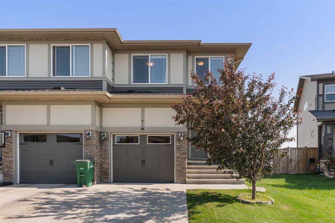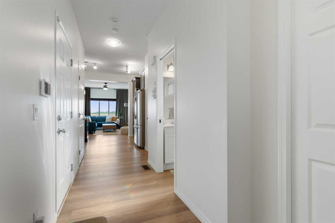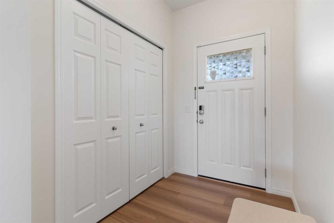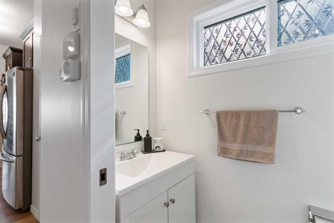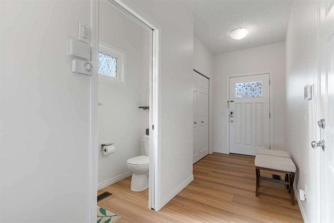452 Reynolds Avenue SW
Airdrie T4B 5G2
MLS® Number: A2241724
$ 620,000
2
BEDROOMS
2 + 1
BATHROOMS
1,477
SQUARE FEET
2021
YEAR BUILT
Beautiful property inside and out - your new Home awaits you!! Great location across from a park, steps to the local school in one direction, shopping in the other direction, with easy access to Deerfoot and 8th Street, which is the backroad to Balzac, making any commute much shorter! Prior to entering, you will love the low to no-maintenance landscaping, professionally done with the extra touch: walking stones, fully fenced, Dog run, perennials all together make for stunning curb appeal! The Main floor is very open, with tile flooring as you enter, then LVP throughout the Livingroom, Kitchen and Dining area. Separate Mudroom with 2-piece Powder Room, hooks for coats, easy to add a bench or lockers even! The Living Room has a stunning yet simple feature wall surrounding the Fireplace and attached TV with Tile surround, that then leads into the WOW kitchen with large Quartz c-top Island, light gray cabinetry with lots of storage! Stainless steel appliances, oversized pantry make this kitchen very functional! Select antique lighting package with ceiling fans round out this great look and feel! Central AC also adds to the overall feel, custom blinds that are top down, can allow light or black out for those movie watching moments! Look out to the great yard, with full width deck, gate for the dog, large grass area that is still large enough for a trampoline if desired! Perennial bed as well, such a well-rounded package, located against the oversized Double Detached garage with a wide paved lane. The lower level is unfinished, with Rough-in plumbing, easily made into a great play area for the kids, or future Bedroom, or Exercise and Media room! Move in, do nothing, ready for immediate occupancy if needed!
| COMMUNITY | Coopers Crossing |
| PROPERTY TYPE | Semi Detached (Half Duplex) |
| BUILDING TYPE | Duplex |
| STYLE | 2 Storey, Side by Side |
| YEAR BUILT | 2021 |
| SQUARE FOOTAGE | 1,477 |
| BEDROOMS | 2 |
| BATHROOMS | 3.00 |
| BASEMENT | Full, Unfinished |
| AMENITIES | |
| APPLIANCES | Dishwasher, Electric Stove, Garage Control(s), Garburator, Microwave, Range Hood, Refrigerator, Window Coverings |
| COOLING | Central Air |
| FIREPLACE | Electric |
| FLOORING | Carpet, Ceramic Tile, Vinyl Plank |
| HEATING | Forced Air |
| LAUNDRY | Laundry Room, Upper Level |
| LOT FEATURES | Back Lane, Back Yard, Front Yard, Landscaped, Low Maintenance Landscape, Rectangular Lot |
| PARKING | Double Garage Detached |
| RESTRICTIONS | None Known |
| ROOF | Asphalt Shingle |
| TITLE | Fee Simple |
| BROKER | RE/MAX Realty Professionals |
| ROOMS | DIMENSIONS (m) | LEVEL |
|---|---|---|
| Kitchen | 12`6" x 9`10" | Main |
| Dining Room | 10`5" x 10`2" | Main |
| Living Room | 16`10" x 12`6" | Main |
| Foyer | 6`6" x 5`10" | Main |
| Mud Room | 6`5" x 5`2" | Main |
| 2pc Bathroom | 6`6" x 2`7" | Main |
| 4pc Ensuite bath | 9`4" x 5`0" | Upper |
| 4pc Ensuite bath | 9`5" x 4`0" | Upper |
| Bedroom - Primary | 13`8" x 12`6" | Upper |
| Bedroom - Primary | 13`8" x 12`1" | Upper |
| Laundry | 6`8" x 5`8" | Upper |

