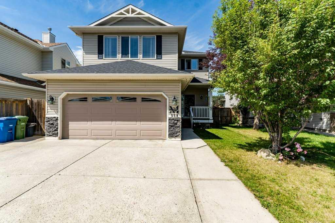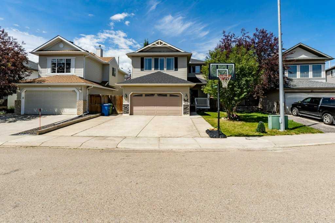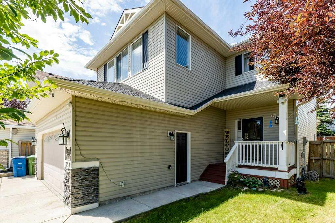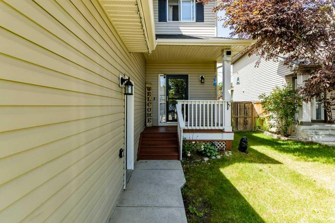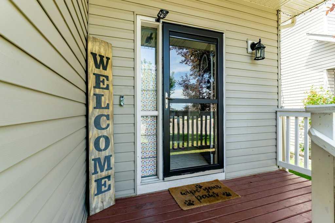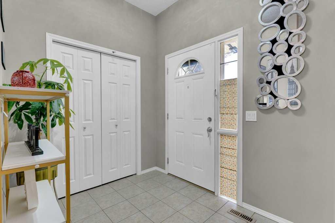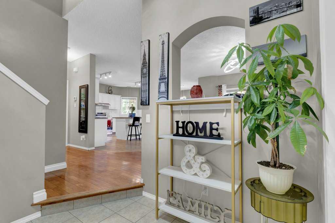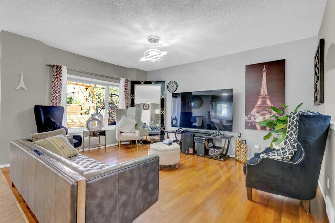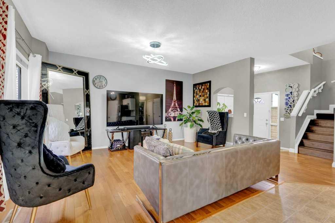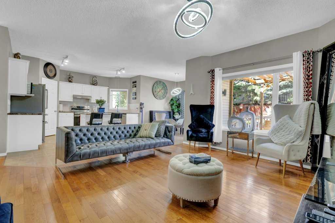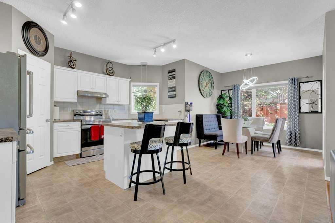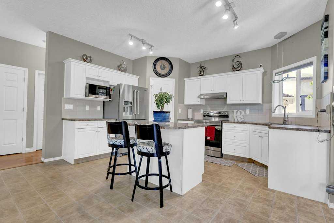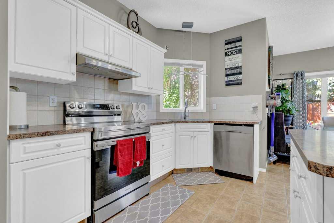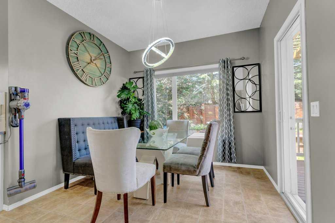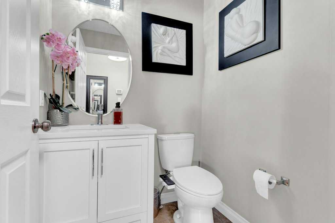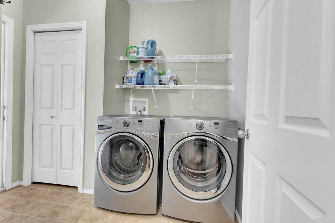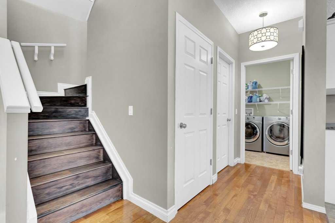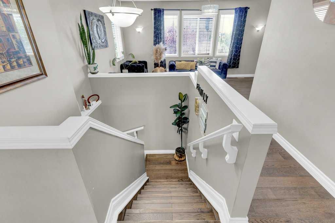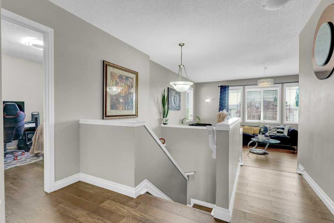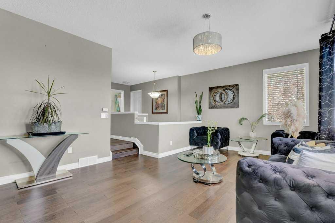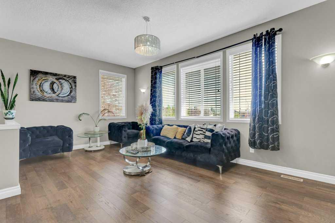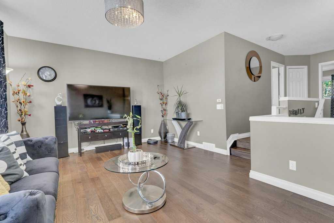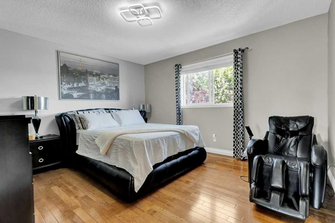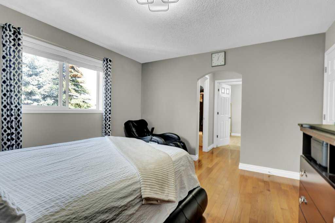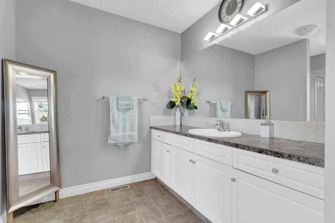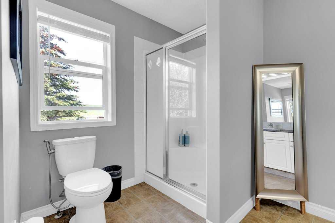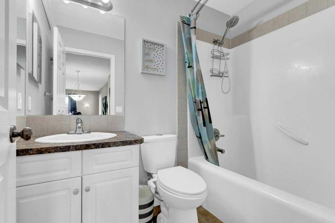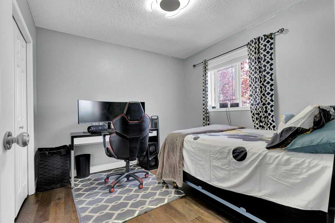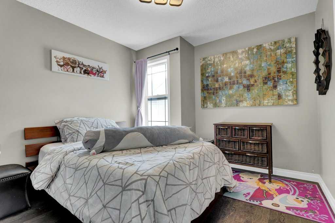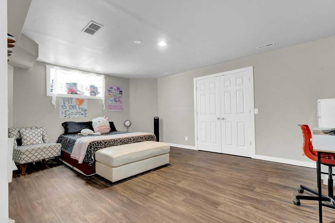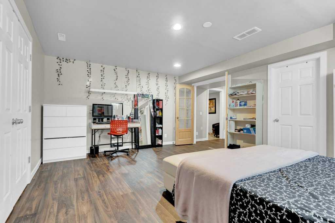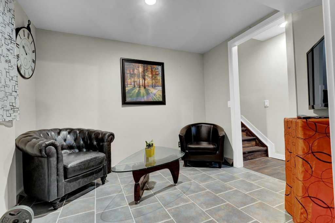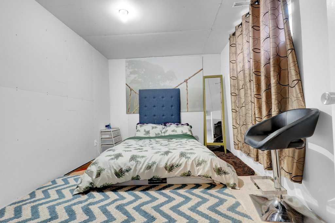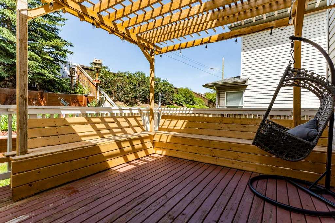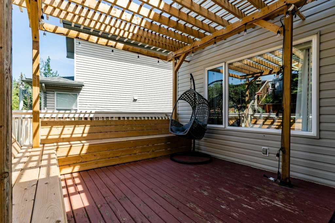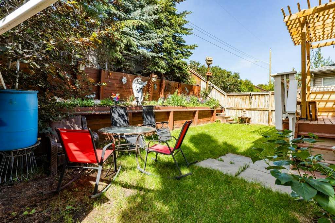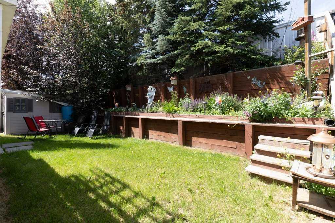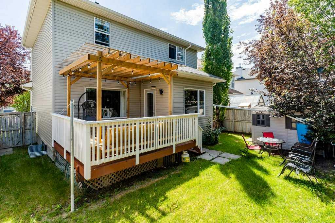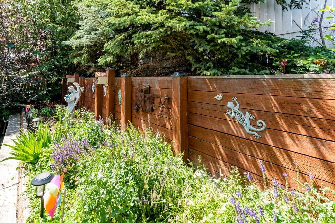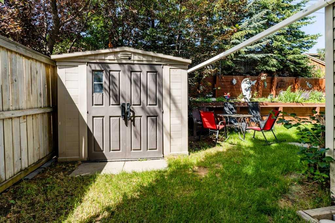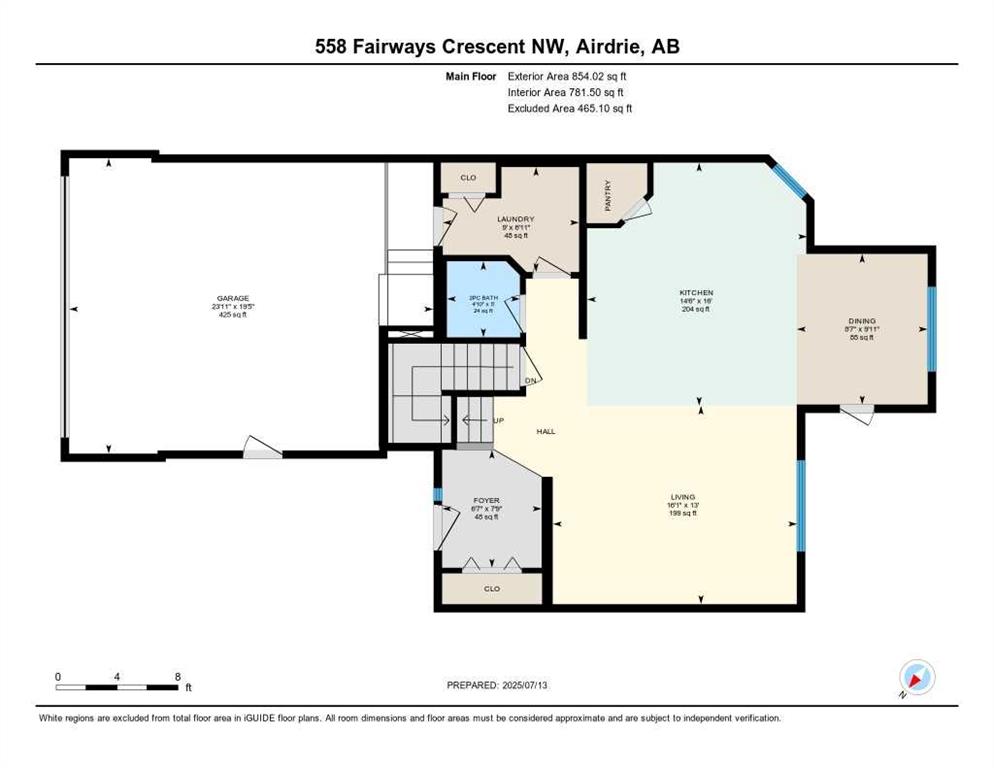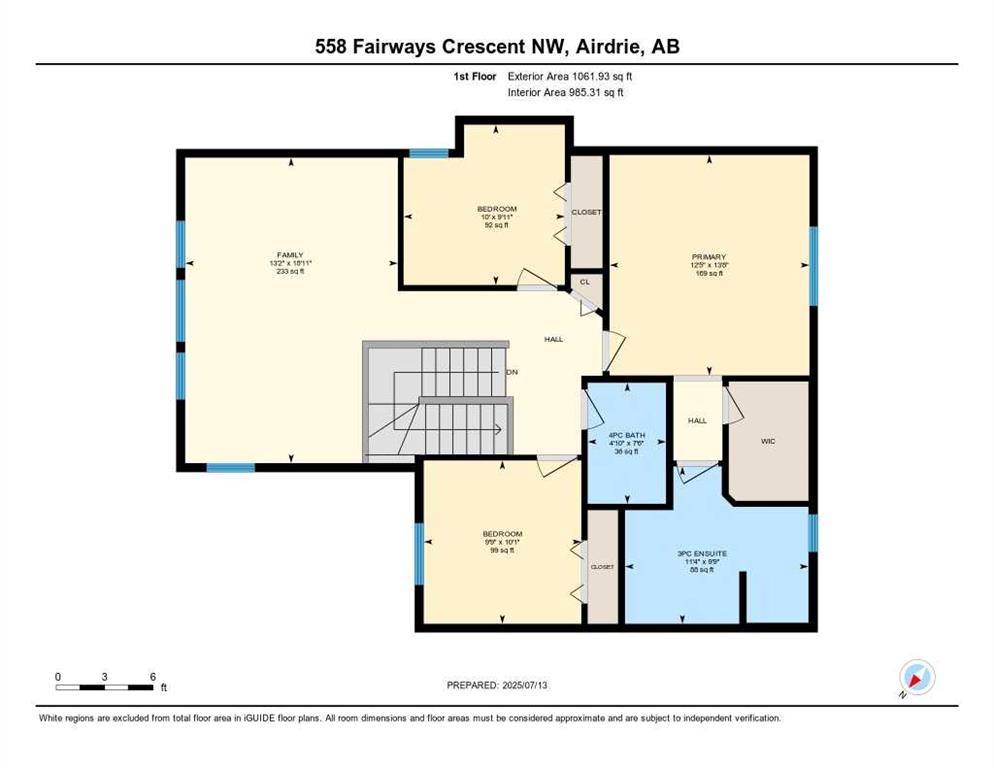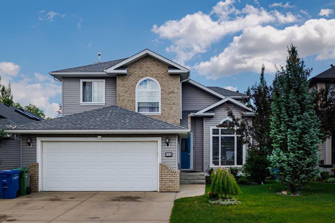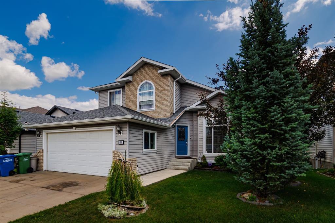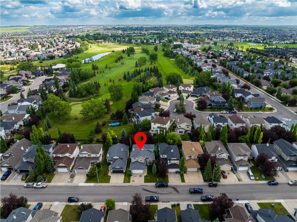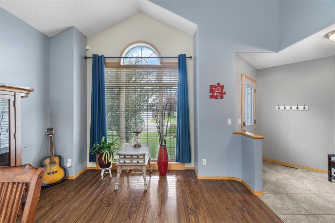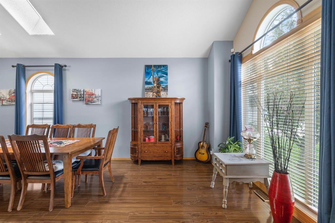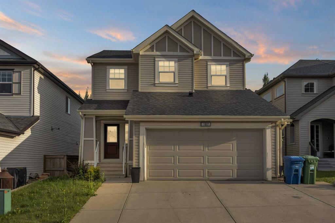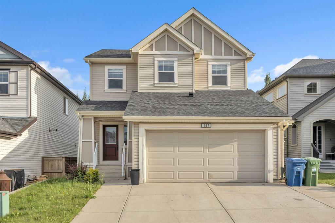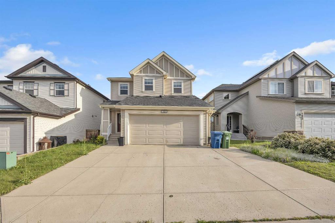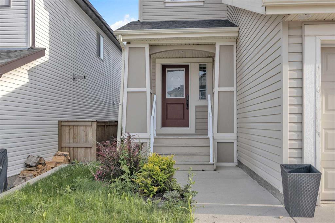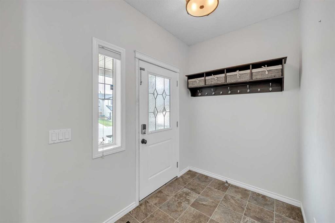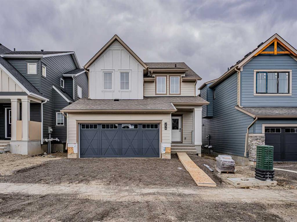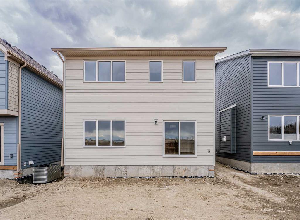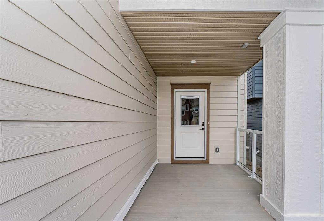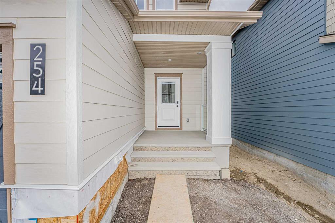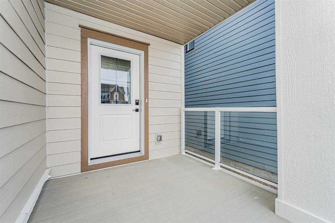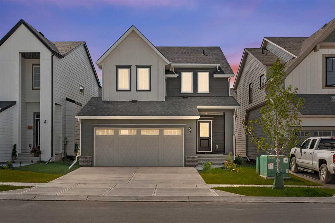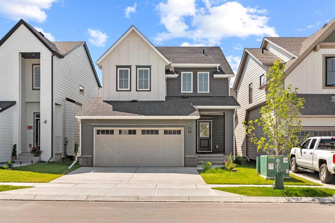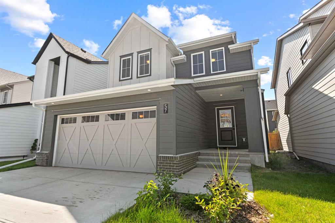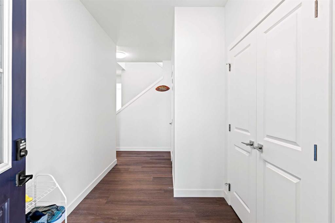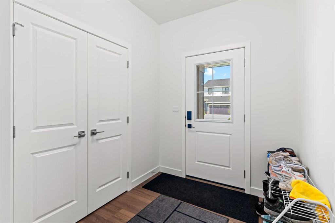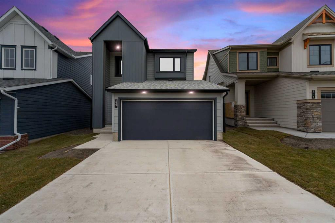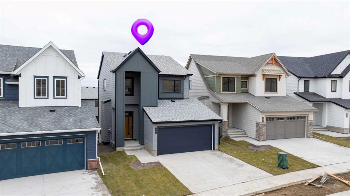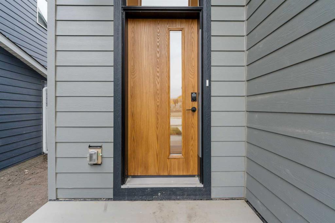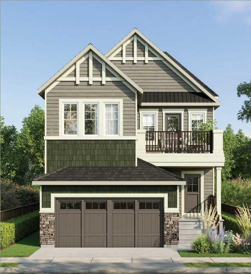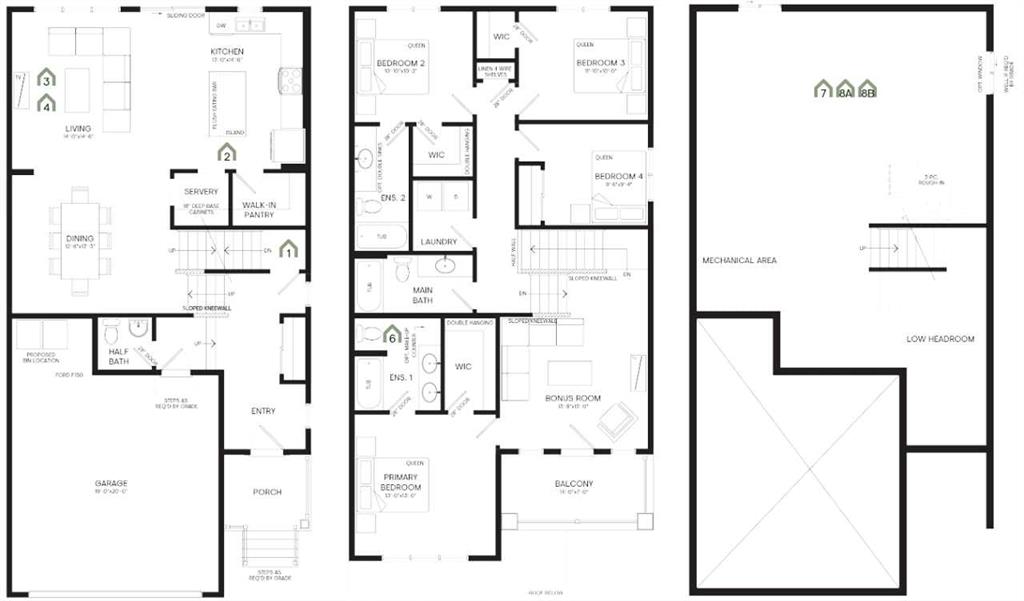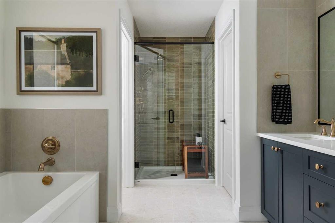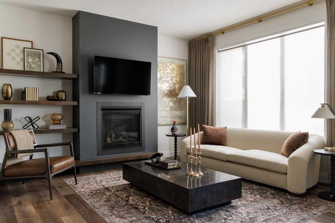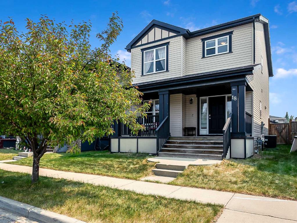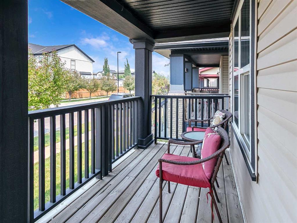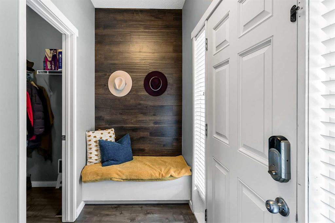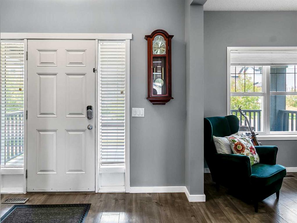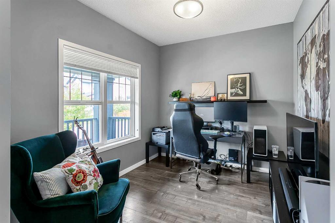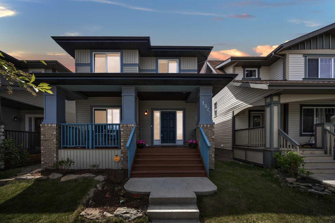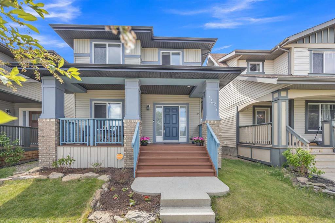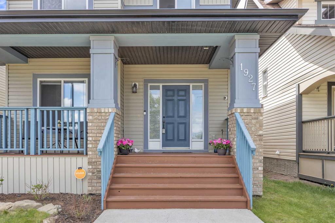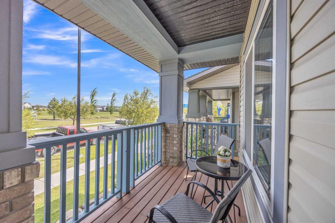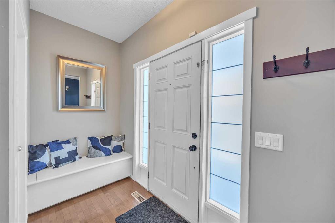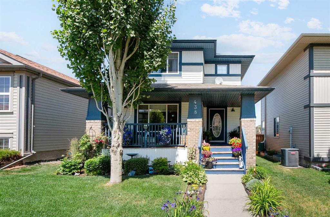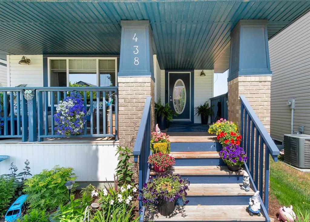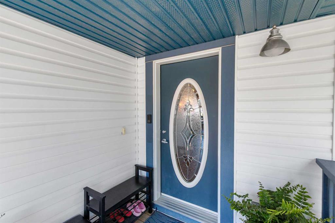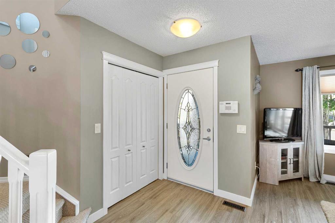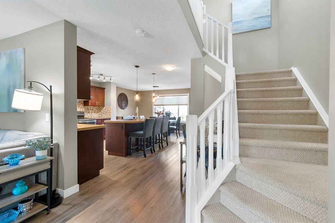558 Fairways Crescent NW
Airdrie T4B 2B7
MLS® Number: A2240444
$ 679,900
4
BEDROOMS
2 + 1
BATHROOMS
1,916
SQUARE FEET
2005
YEAR BUILT
Welcome to Your New Home! This spacious 4-bedroom, 2.5-bathroom home offers over 2,400 sq ft of thoughtfully designed living space—crafted with family in mind. Featuring 9’ ceilings on the main floor and in the bonus room, there’s plenty of room for movie nights, game days, or simply relaxing together. Located in the sought-after Fairways community—loved by families for its friendly vibe and peaceful surroundings—this home is filled with natural light and charming touches. The living room showcases rich hardwood floors and newer blinds, all overlooking a fully fenced private backyard. The heart of the home is the crisp white kitchen, complete with a central island and patio doors that lead to a beautifully landscaped yard with mature trees for added privacy. Enjoy your morning coffee to the sound of birdsong and the warmth of the rising sun. The finished basement includes a large rec room—ideal as a teen retreat or second family space—with a rough-in for a future full bathroom and an extra room perfect for storage or an additional bedroom if needed. Step outside to a family-friendly backyard perfect for kids to play while you relax on the deck or patio. The oversized double attached garage includes a man door with direct access to the yard for added convenience. Just across the street, you’ll find a play park for the little ones and scenic paths for walking the dog. Three local schools are within walking distance, and both school bus and city transit stops are nearby. If you’re looking for more than just another two-storey home—something with space, comfort, and community—this is one to see. Check out the photos and video for a closer look, and imagine yourself here. This home truly deserves your consideration!
| COMMUNITY | Fairways |
| PROPERTY TYPE | Detached |
| BUILDING TYPE | House |
| STYLE | 2 Storey |
| YEAR BUILT | 2005 |
| SQUARE FOOTAGE | 1,916 |
| BEDROOMS | 4 |
| BATHROOMS | 3.00 |
| BASEMENT | Finished, Full, Partially Finished |
| AMENITIES | |
| APPLIANCES | Dishwasher, Dryer, Electric Range, Range Hood, Refrigerator, Washer |
| COOLING | None |
| FIREPLACE | N/A |
| FLOORING | Hardwood, Linoleum |
| HEATING | Forced Air |
| LAUNDRY | Main Level |
| LOT FEATURES | Back Yard, Rectangular Lot |
| PARKING | Double Garage Attached |
| RESTRICTIONS | None Known |
| ROOF | Asphalt Shingle |
| TITLE | Fee Simple |
| BROKER | CIR Realty |
| ROOMS | DIMENSIONS (m) | LEVEL |
|---|---|---|
| Bedroom | 9`8" x 14`0" | Basement |
| Den | 9`7" x 8`6" | Basement |
| Game Room | 17`10" x 13`10" | Basement |
| Storage | 8`5" x 7`9" | Basement |
| Furnace/Utility Room | 4`11" x 8`3" | Basement |
| 2pc Bathroom | 5`0" x 4`10" | Main |
| Dining Room | 9`11" x 8`7" | Main |
| Foyer | 7`9" x 6`7" | Main |
| Kitchen | 16`0" x 14`6" | Main |
| Laundry | 6`11" x 9`0" | Main |
| Living Room | 13`0" x 16`1" | Main |
| 3pc Bathroom | 9`9" x 11`4" | Second |
| 4pc Bathroom | 7`6" x 4`10" | Second |
| Bedroom | 9`11" x 10`0" | Second |
| Family Room | 18`11" x 13`2" | Second |
| Bedroom - Primary | 13`8" x 12`5" | Second |
| Bedroom | 10`1" x 9`9" | Second |

