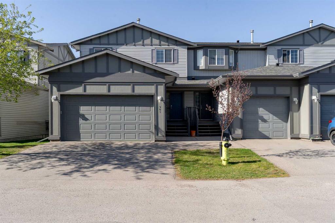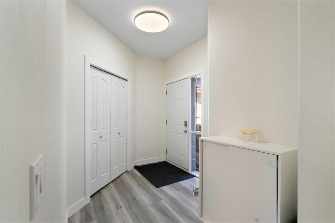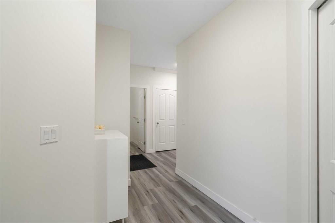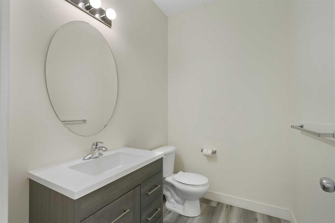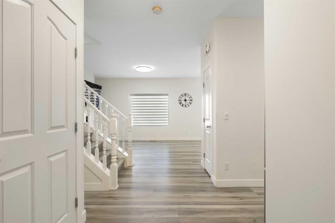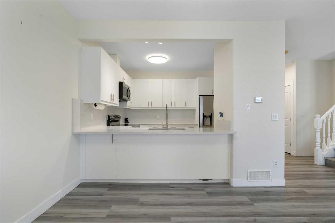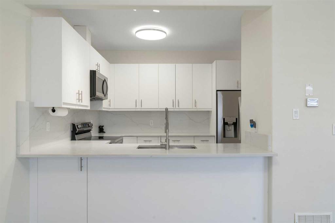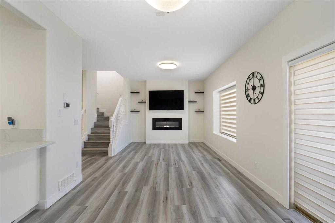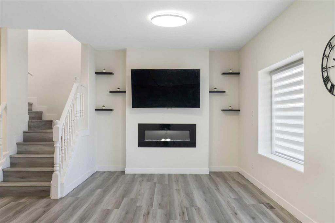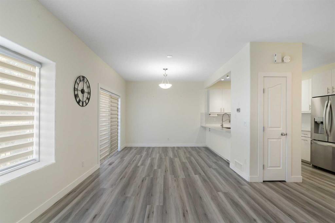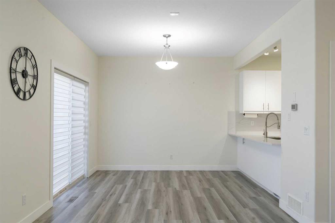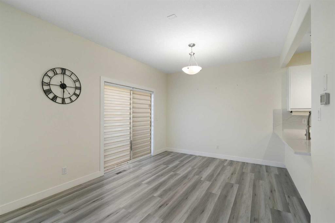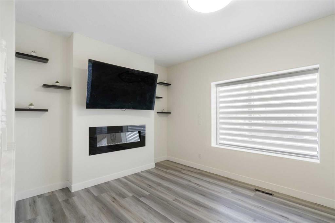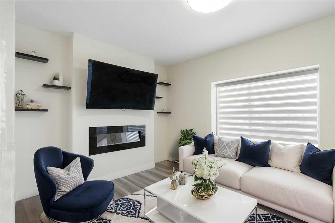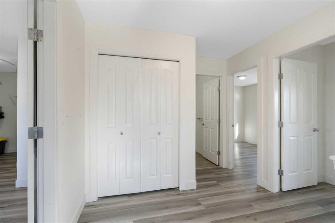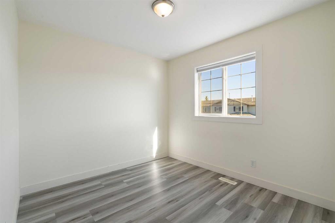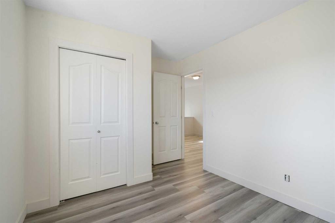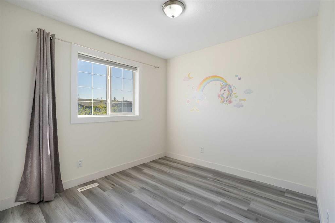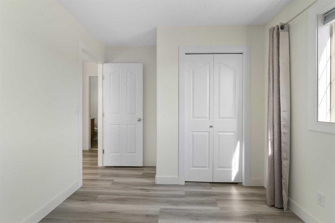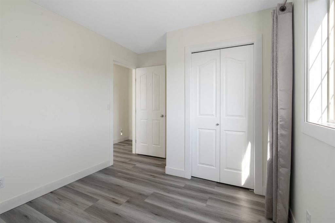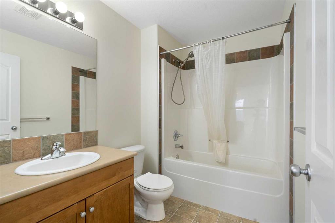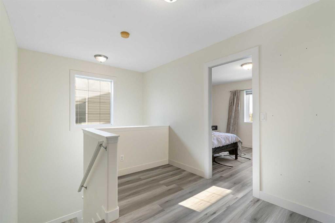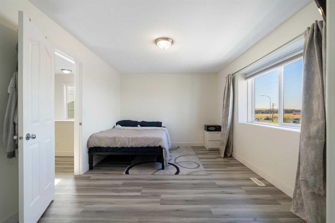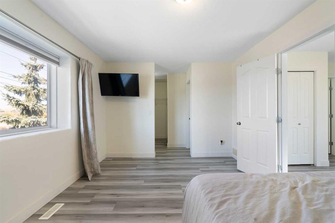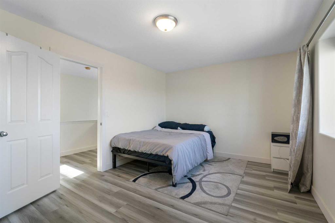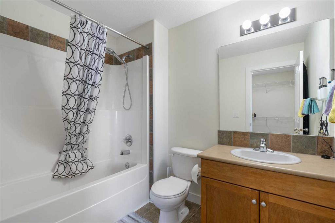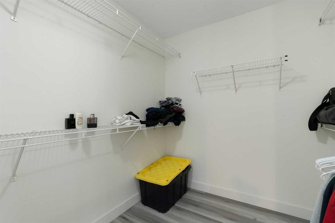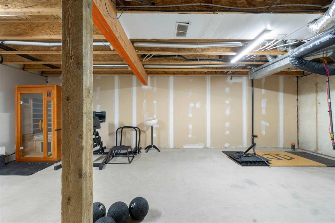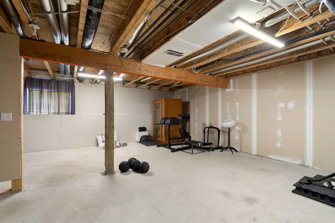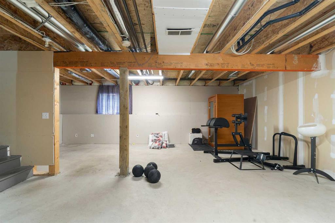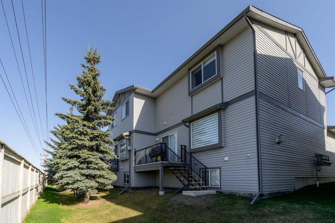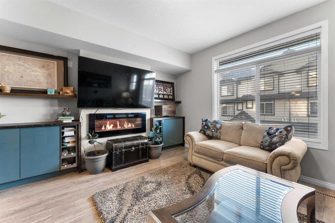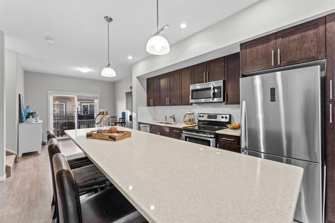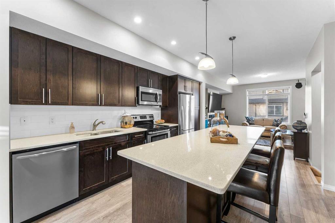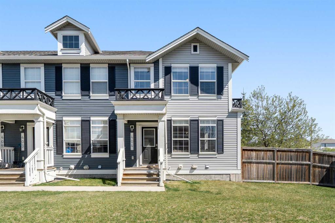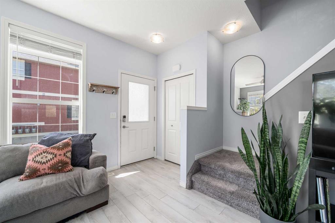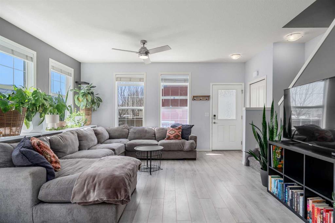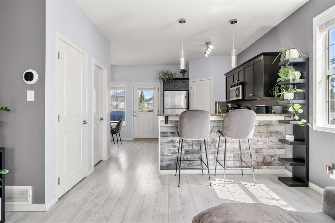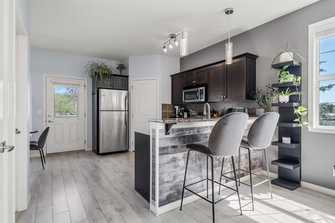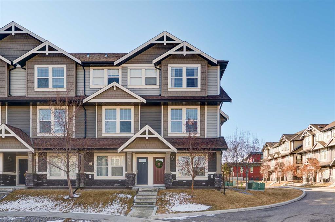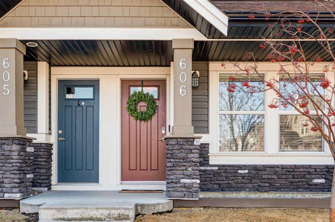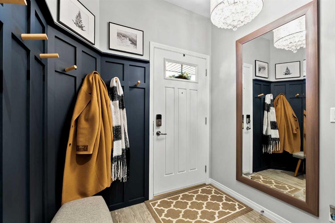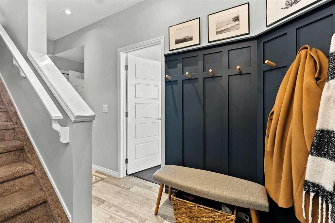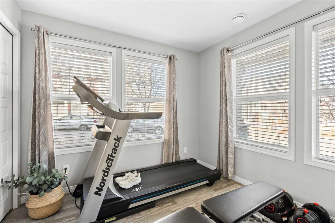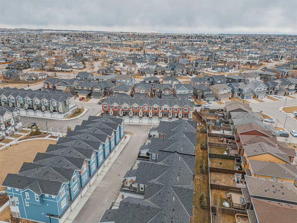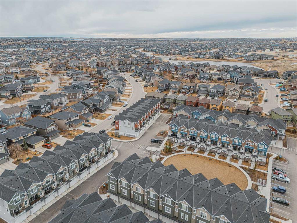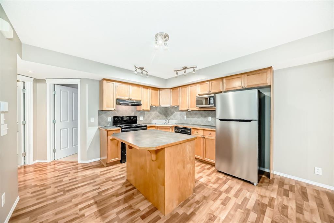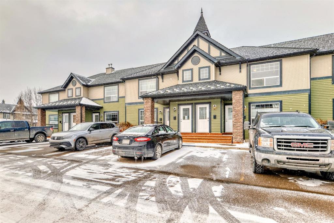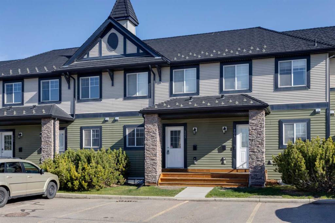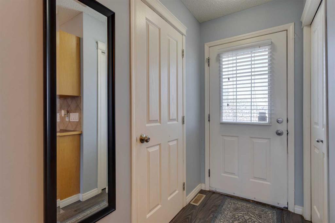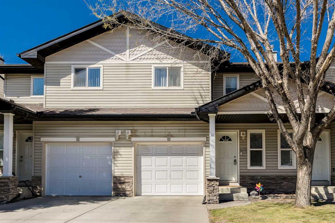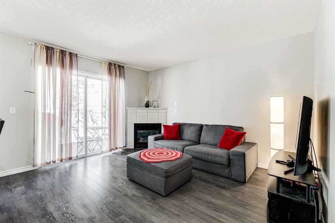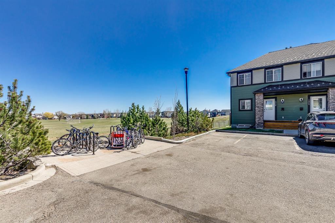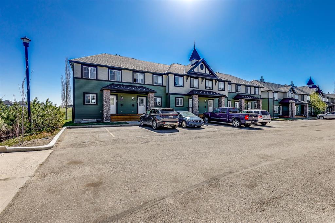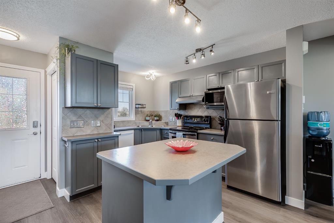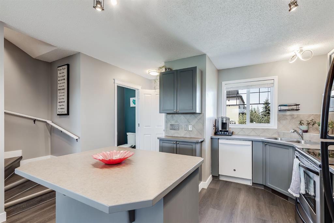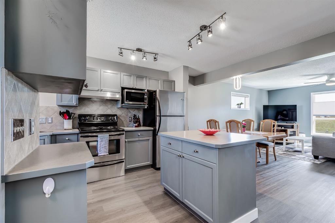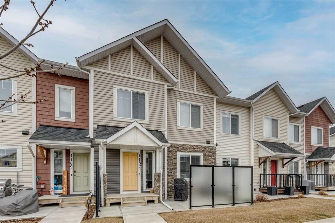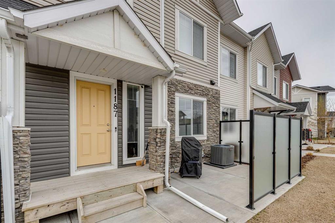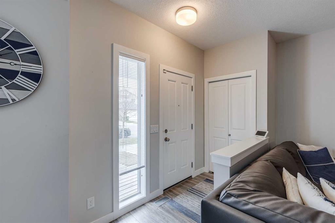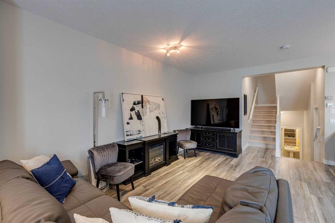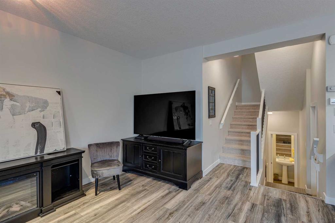901, 720 Willowbrook Road NW
Airdrie T4B 2Y9
MLS® Number: A2219056
$ 414,900
3
BEDROOMS
2 + 1
BATHROOMS
1,334
SQUARE FEET
2005
YEAR BUILT
Welcome to 901 720 Willowbrook Road NW – a beautifully updated 3-bedroom, 2.5-bathroom townhome offering comfort, convenience, and style in the heart of Airdrie. This bright and spacious unit features an open-concept layout with updated vinyl flooring throughout the main living areas, crisp white kitchen cabinetry, and modern stainless steel appliances. The main floor is perfect for entertaining, with plenty of natural light and seamless flow between the kitchen, dining, and living spaces. Upstairs, you'll find three generously sized bedrooms, including a primary bedroom with its own ensuite and walk-in closet. Enjoy the convenience of a front-attached double garage, ideal for year-round parking and extra storage. Located just minutes from Deerfoot Trail, shopping centres, schools, parks, and all other amenities, this home offers excellent access while nestled in the peaceful community of Willowbrook. Whether you're a first-time buyer, downsizing, or investing, this property is a fantastic opportunity. Don’t miss your chance to call this stylish townhome your own!
| COMMUNITY | Willowbrook |
| PROPERTY TYPE | Row/Townhouse |
| BUILDING TYPE | Four Plex |
| STYLE | 2 Storey |
| YEAR BUILT | 2005 |
| SQUARE FOOTAGE | 1,334 |
| BEDROOMS | 3 |
| BATHROOMS | 3.00 |
| BASEMENT | Full, Unfinished |
| AMENITIES | |
| APPLIANCES | Dishwasher, Dryer, Electric Stove, Microwave Hood Fan, Refrigerator, Washer |
| COOLING | None |
| FIREPLACE | Electric |
| FLOORING | Vinyl |
| HEATING | Forced Air, Natural Gas |
| LAUNDRY | In Basement |
| LOT FEATURES | Back Yard, Lawn, No Neighbours Behind |
| PARKING | Double Garage Attached |
| RESTRICTIONS | Utility Right Of Way |
| ROOF | Asphalt |
| TITLE | Fee Simple |
| BROKER | Real Broker |
| ROOMS | DIMENSIONS (m) | LEVEL |
|---|---|---|
| 2pc Bathroom | 6`9" x 5`2" | Main |
| Foyer | 11`4" x 7`4" | Main |
| Kitchen | 11`3" x 9`4" | Main |
| Living Room | 24`1" x 10`9" | Main |
| 4pc Bathroom | 8`5" x 5`11" | Second |
| 4pc Ensuite bath | 8`5" x 5`11" | Second |
| Bedroom | 11`10" x 9`1" | Second |
| Bedroom | 11`10" x 9`1" | Second |
| Bedroom - Primary | 15`8" x 10`9" | Second |
| Walk-In Closet | 8`5" x 7`3" | Second |

