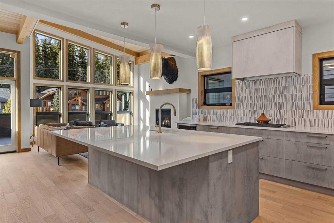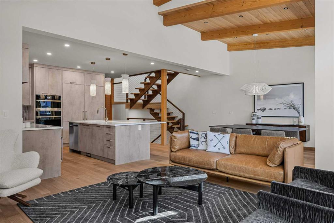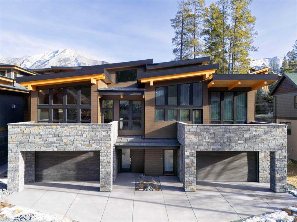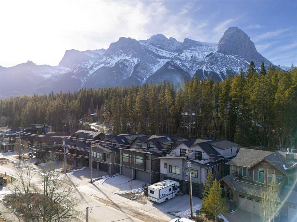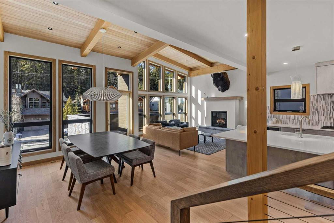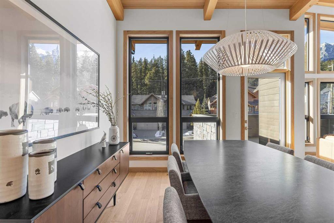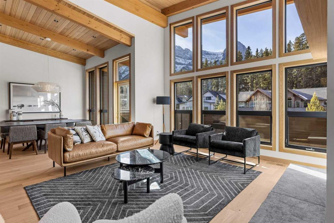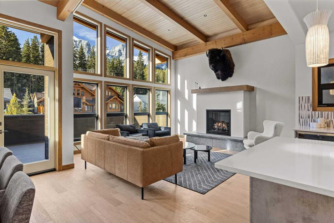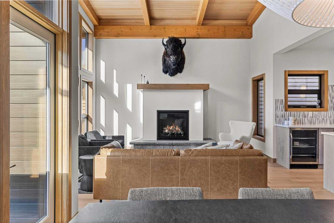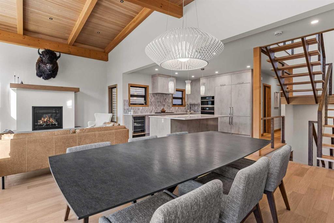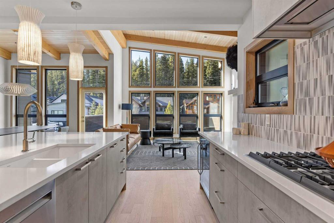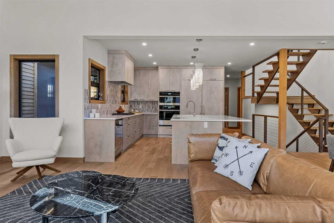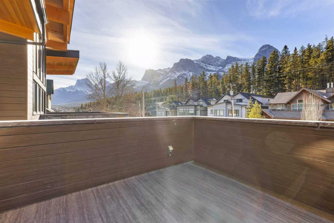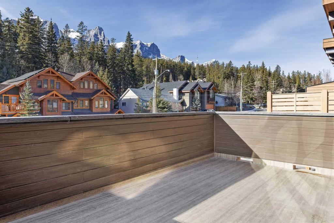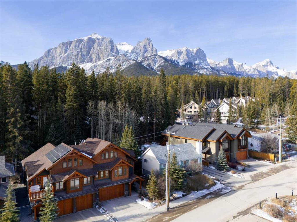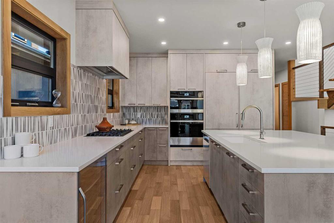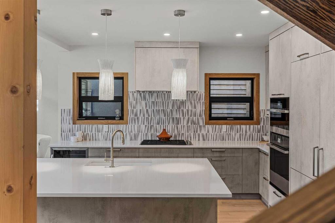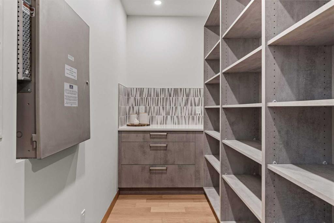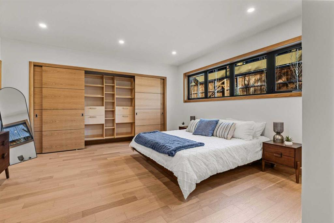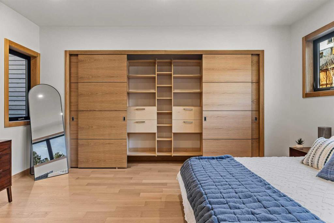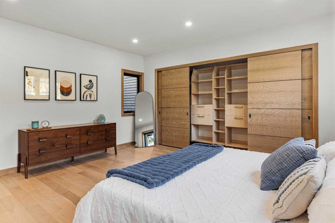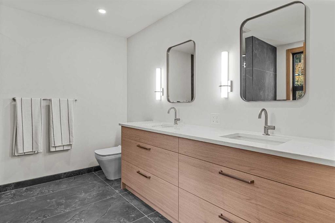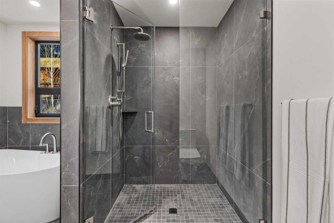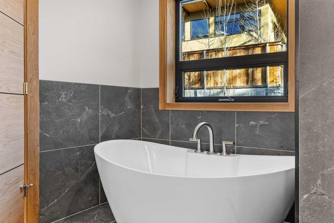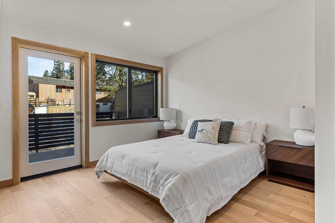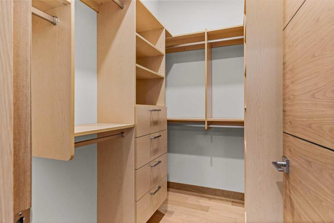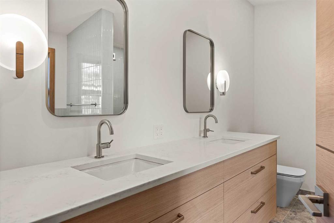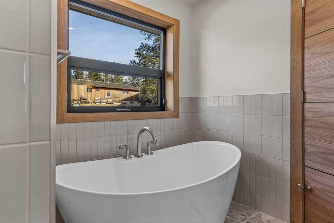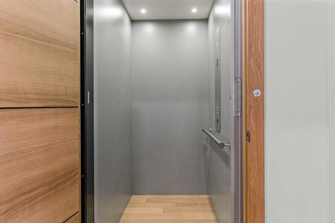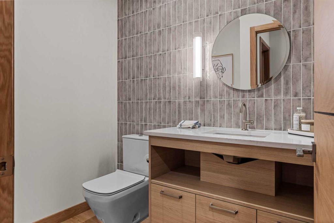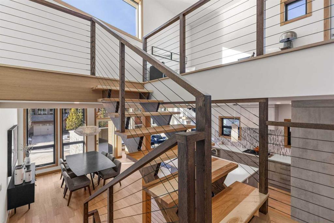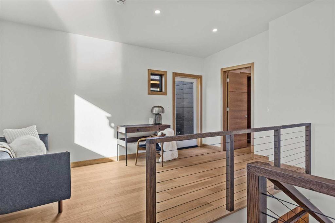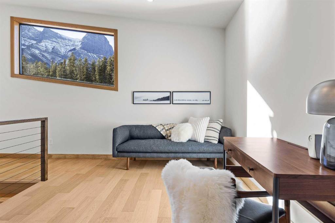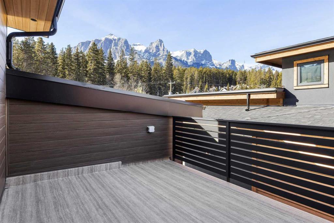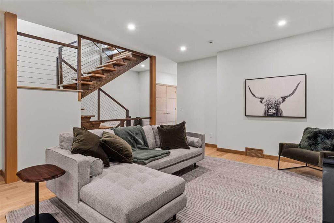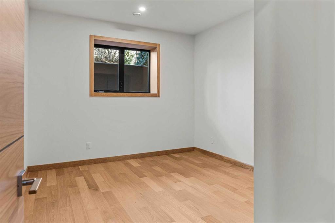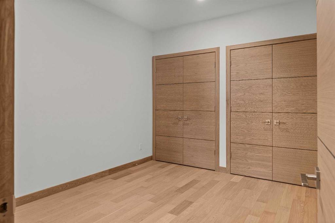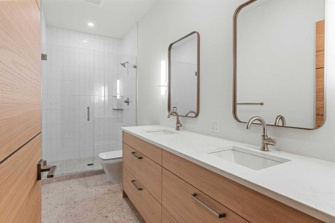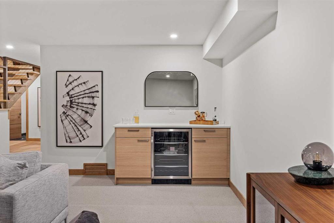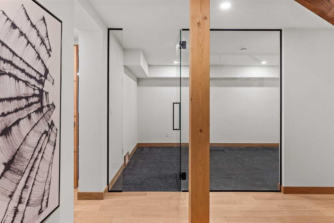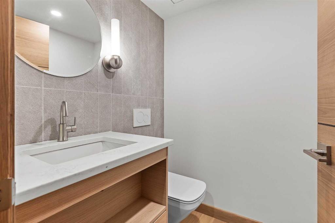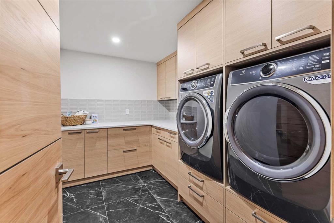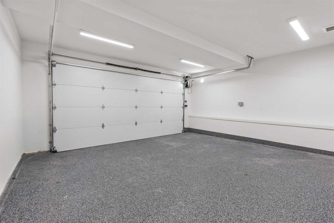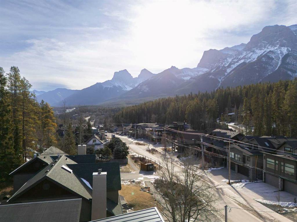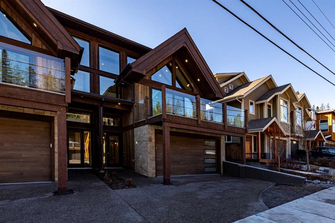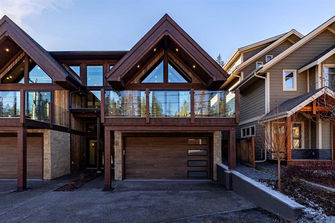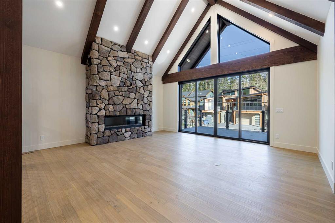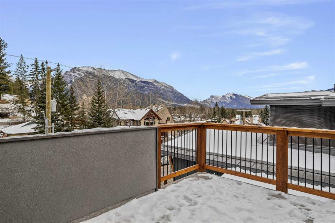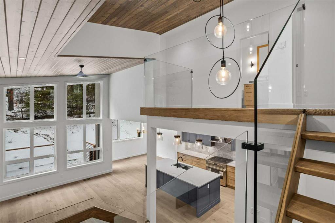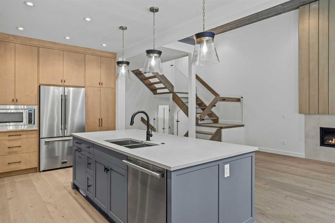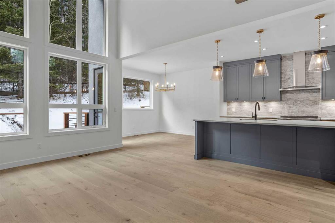B, 288 Three Sisters Drive
Canmore T1W2M8
MLS® Number: A2191563
$ 2,996,700
4
BEDROOMS
3 + 2
BATHROOMS
2025
YEAR BUILT
Discover the pinnacle of luxury living with this exquisite custom-built duplex by All Weather Builders. Boasting 4 bedrooms, 5 baths, Steam room, Gym and media room, double car garage and elevator. This home offers unparalleled comfort and convenience and privacy. Enjoy unobstructed views from the spacious deck, and relish 4,300+ sq ft of meticulously designed living space. This is your chance to experience the epitome of modern elegance and style. Don't miss the chance to make this exceptional property your own.
| COMMUNITY | Hospital Hill |
| PROPERTY TYPE | Semi Detached (Half Duplex) |
| BUILDING TYPE | Duplex |
| STYLE | 4 Level Split, Side by Side |
| YEAR BUILT | 2025 |
| SQUARE FOOTAGE | 2,999 |
| BEDROOMS | 4 |
| BATHROOMS | 5.00 |
| BASEMENT | Finished, Full |
| AMENITIES | |
| APPLIANCES | Built-In Oven, Dryer, Gas Cooktop, Microwave, Range Hood, Refrigerator, Washer, Wine Refrigerator |
| COOLING | None |
| FIREPLACE | Gas, Living Room, Mantle, Raised Hearth |
| FLOORING | Hardwood, Tile |
| HEATING | In Floor, Electric, Forced Air, Natural Gas |
| LAUNDRY | In Unit |
| LOT FEATURES | Views |
| PARKING | Double Garage Attached, Driveway |
| RESTRICTIONS | None Known |
| ROOF | Metal |
| TITLE | Fee Simple |
| BROKER | CENTURY 21 NORDIC REALTY |
| ROOMS | DIMENSIONS (m) | LEVEL |
|---|---|---|
| 2pc Bathroom | 4`11" x 4`11" | Basement |
| Den | 10`0" x 14`3" | Basement |
| Laundry | 7`5" x 10`6" | Basement |
| Game Room | 21`10" x 18`11" | Basement |
| Furnace/Utility Room | 14`6" x 18`8" | Basement |
| 4pc Bathroom | 4`11" x 14`0" | Lower |
| Bedroom | 11`0" x 14`0" | Lower |
| Bedroom | 10`3" x 11`7" | Lower |
| Foyer | 4`9" x 11`4" | Lower |
| Living Room | 16`3" x 19`2" | Lower |
| 2pc Bathroom | 6`7" x 7`0" | Main |
| 5pc Ensuite bath | 10`4" x 9`10" | Main |
| Balcony | 19`11" x 9`11" | Main |
| Dining Room | 12`4" x 16`0" | Main |
| Family Room | 15`6" x 15`4" | Main |
| Kitchen | 15`3" x 13`10" | Main |
| Pantry | 11`5" x 4`10" | Main |
| Bedroom - Primary | 18`7" x 15`4" | Main |
| 5pc Ensuite bath | 10`9" x 8`5" | Second |
| Balcony | 11`8" x 8`5" | Second |
| Balcony | 9`5" x 15`9" | Second |
| Bedroom | 14`4" x 15`5" | Second |
| Bonus Room | 16`5" x 15`6" | Second |


