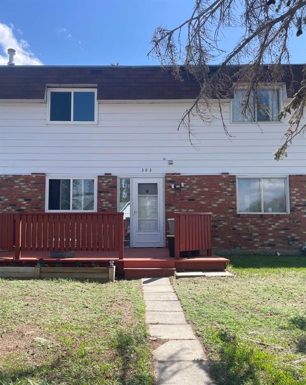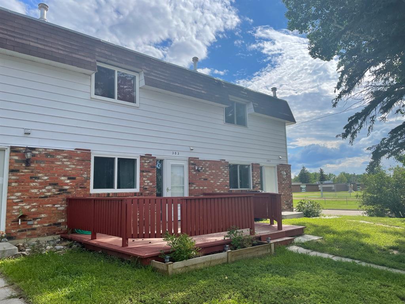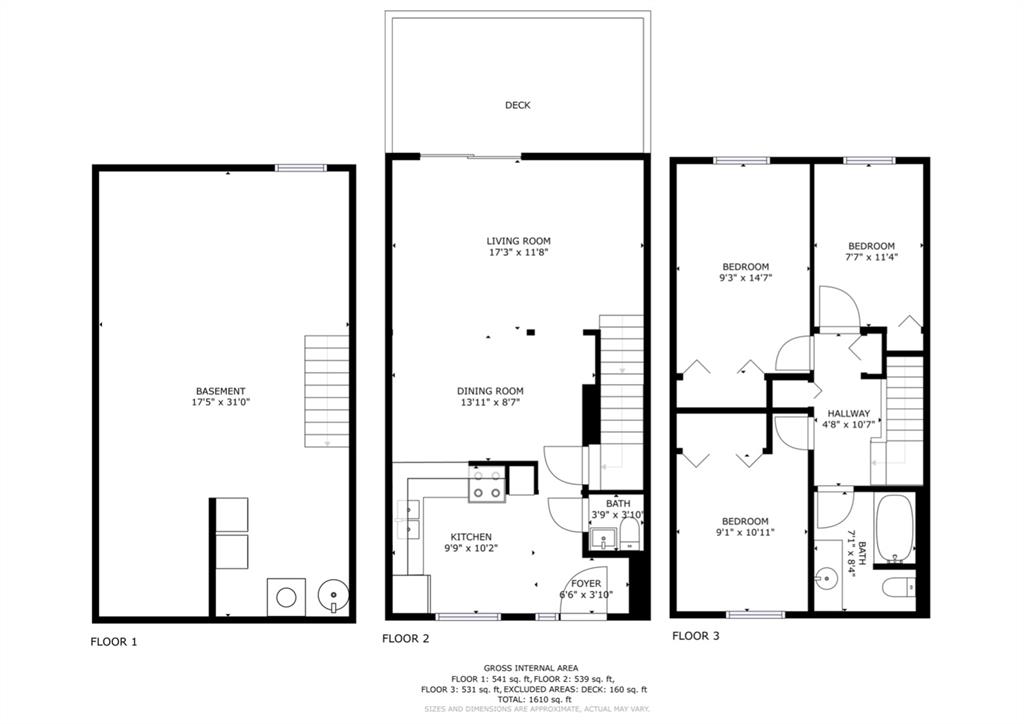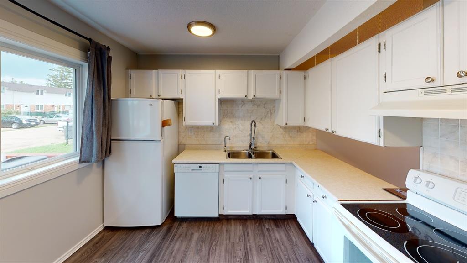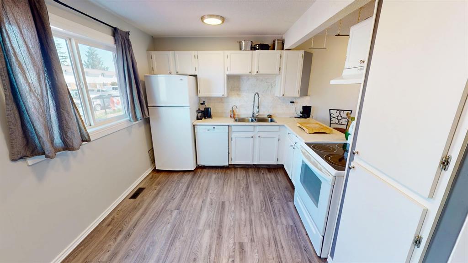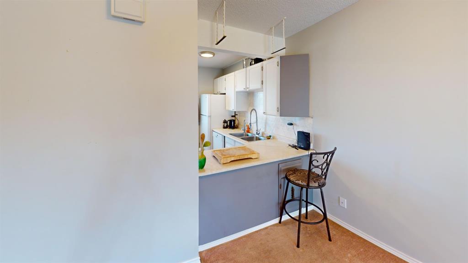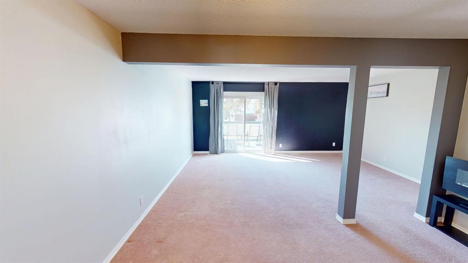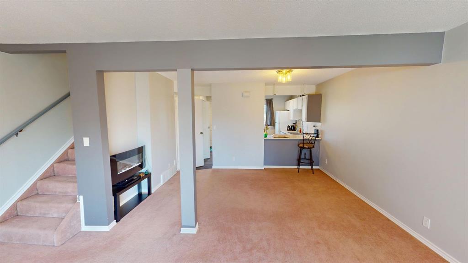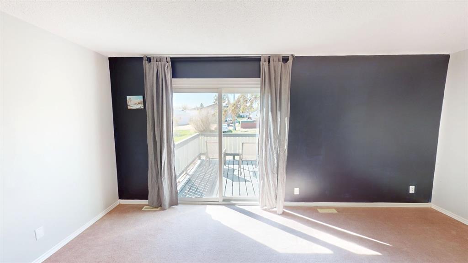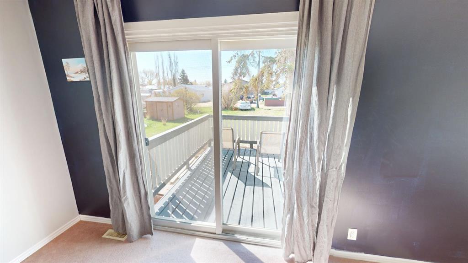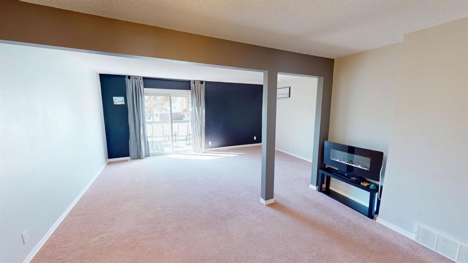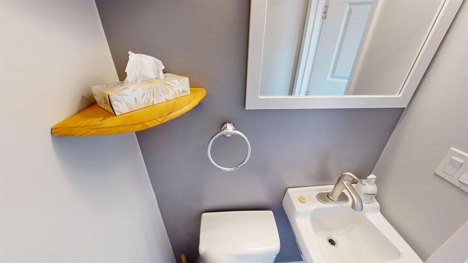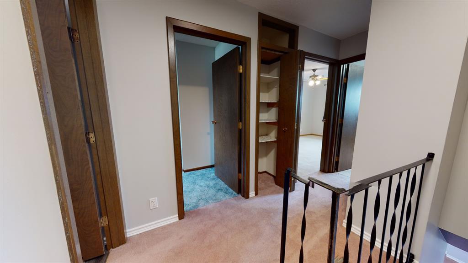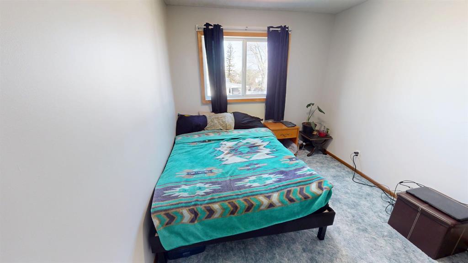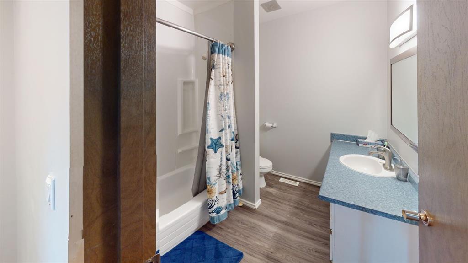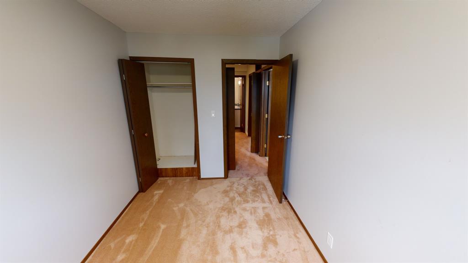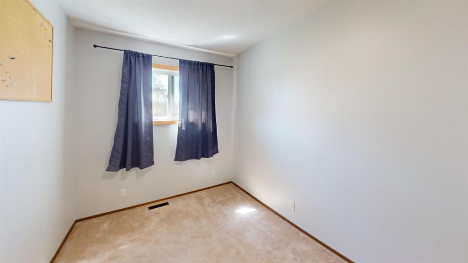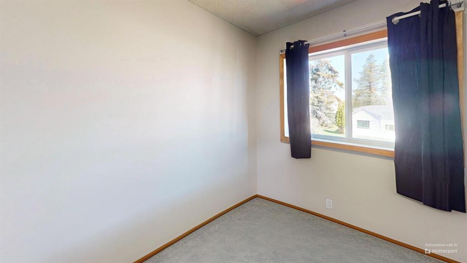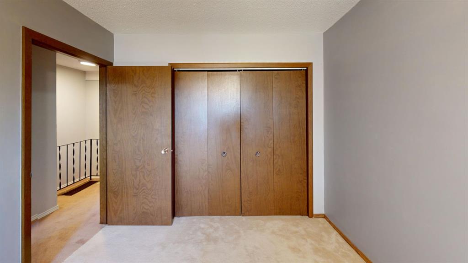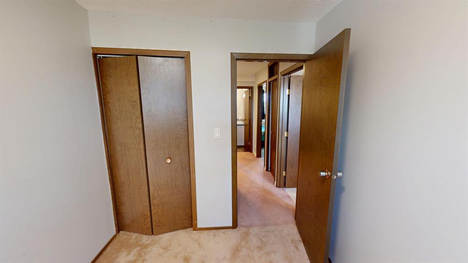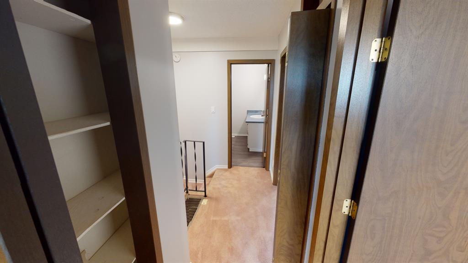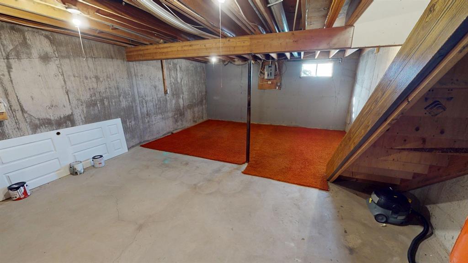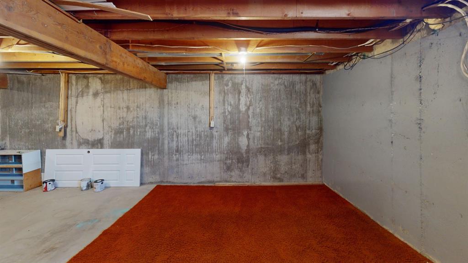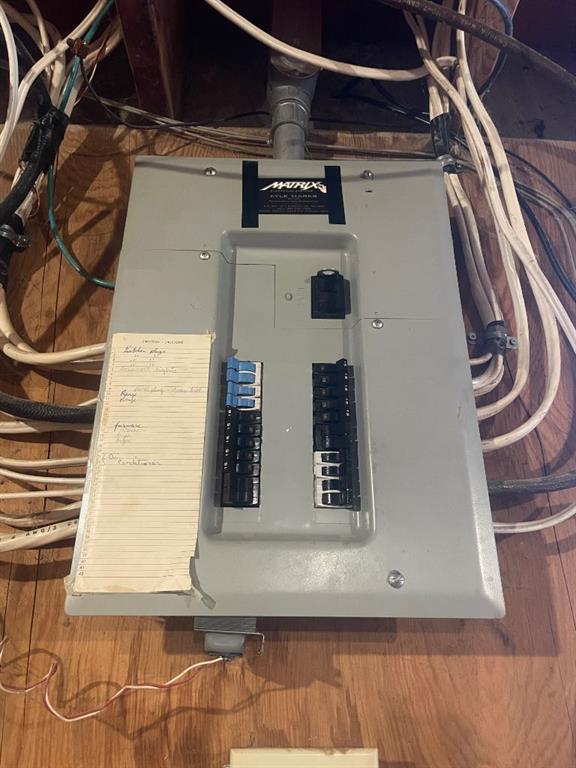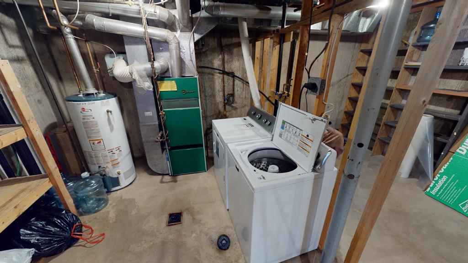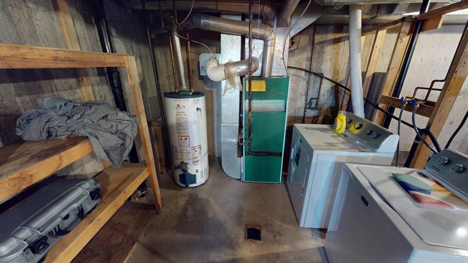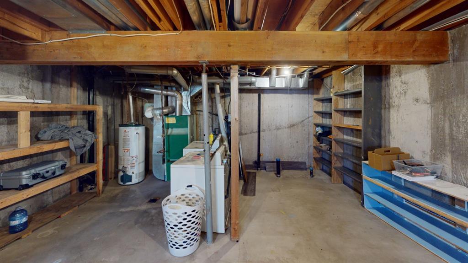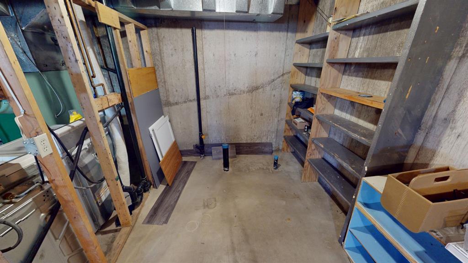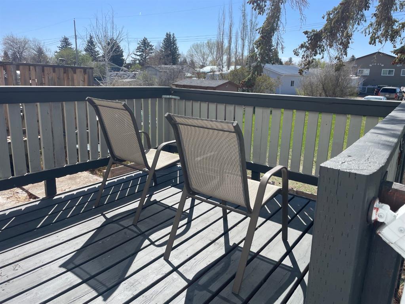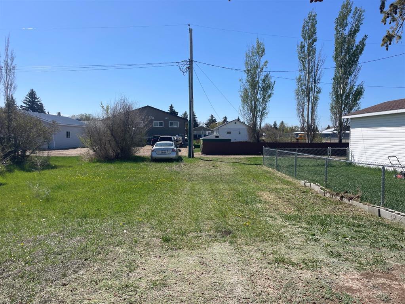303 8 Avenue
Bassano T0J 0B0
MLS® Number: A2219873
$ 134,500
3
BEDROOMS
1 + 1
BATHROOMS
1,070
SQUARE FEET
1975
YEAR BUILT
CAN'T BEAT THIS PRICE! Very well maintained townhome has school view & a literal 2 minute walk! 3 bedrooms with unspoiled basement & room for future development of additional bedrooms, bath (roughed in) & family room. Bright & open feeling main floor hosts refreshed white kitchen with updated flooring, handy 2 pc bath & large dining / living room with access to sliding doors & back yard. Second storey offers more privacy & quiet with 3 bdrms together & 4 pc bath. The front deck is a lovely place for morning coffee & container gardening. Back yard offers potential for garage, large garden, off street parking & more. Tar & gravel roof has been updated from original. Newer vinyl windows (except 1) & updated exterior doors. Expect to be impressed by the condition & roominess of this great floorplan. Tour this quality home virtually & book your showing. Bassano is Southern Alberta's up and comer & the market is moving quickly in this price range. Discover what the excitement is about & come see our wonderful town! K-12 school, hospital, nearby recreational lakes, airport, diverse downtown & business district.
| COMMUNITY | |
| PROPERTY TYPE | Row/Townhouse |
| BUILDING TYPE | Five Plus |
| STYLE | 2 Storey |
| YEAR BUILT | 1975 |
| SQUARE FOOTAGE | 1,070 |
| BEDROOMS | 3 |
| BATHROOMS | 2.00 |
| BASEMENT | Full, Unfinished |
| AMENITIES | |
| APPLIANCES | Refrigerator, Stove(s), Washer/Dryer |
| COOLING | Central Air |
| FIREPLACE | N/A |
| FLOORING | Carpet, Laminate, Linoleum |
| HEATING | Forced Air |
| LAUNDRY | In Basement |
| LOT FEATURES | Front Yard, Landscaped |
| PARKING | Off Street |
| RESTRICTIONS | None Known |
| ROOF | Tar/Gravel |
| TITLE | Fee Simple |
| BROKER | Royal LePage Community Realty |
| ROOMS | DIMENSIONS (m) | LEVEL |
|---|---|---|
| Other | 17`5" x 31`0" | Basement |
| 2pc Bathroom | 0`0" x 0`0" | Main |
| Dining Room | 13`11" x 8`7" | Main |
| Living Room | 17`3" x 11`8" | Main |
| Kitchen | 9`9" x 10`2" | Main |
| 4pc Bathroom | 0`0" x 0`0" | Upper |
| Bedroom - Primary | 9`3" x 14`7" | Upper |
| Bedroom | 9`1" x 10`11" | Upper |
| Bedroom | 7`7" x 11`4" | Upper |

