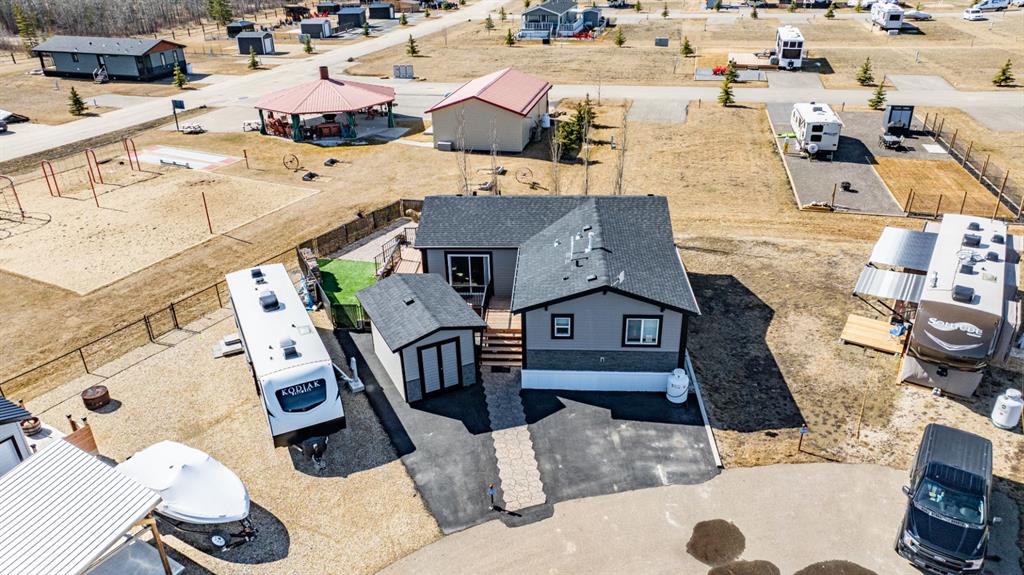$ 375,000
4
BEDROOMS
2 + 0
BATHROOMS
1,269
SQUARE FEET
1971
YEAR BUILT
Welcome to this 4 bedroom, 2 bathroom home in the serene and well-located town of Bentley! The moment you step through the brand-new front door, you're greeted by a spacious, light-filled living room, perfect for family gatherings or quiet evenings at home. The efficiently designed kitchen offers ample space for culinary creations, while the adjacent dining area features a large china cabinet, ideal for showcasing your treasured collections. The main floor boasts three comfortable bedrooms and a well-appointed bath, ensuring ample space and convenience for your family and enjoying the ease of main floor laundry, a true time-saver. As you explore the basement, you'll find a cozy den and a fully updated bathroom, along with a warm and inviting wood stove, perfect for those chilly winter nights. An additional lower bedroom provides flexible space for guests or a home office. Step out onto your covered back deck and take in the beauty of your fully fenced, expansive yard. The meticulously maintained garden, vibrant flower beds, and thriving Saskatoon bushes create a picturesque outdoor oasis. Whether you're hosting summer barbecues around the firepit area or tending to your greenhouse, this backyard is your personal retreat. There are 2 sheds for addition storage. This charming family home also includes an RV parking pad, perfectly situated beside your oversized double detached garage with newer garage doors. Recent updates include new front and back doors, some new windows, and some updated light fixtures throughout, this property is ready and waiting for you to start your next chapter. Just moments away from local amenities of Bentley, including schools and local shops. Welcome home!
| COMMUNITY | |
| PROPERTY TYPE | Detached |
| BUILDING TYPE | House |
| STYLE | Bungalow |
| YEAR BUILT | 1971 |
| SQUARE FOOTAGE | 1,269 |
| BEDROOMS | 4 |
| BATHROOMS | 2.00 |
| BASEMENT | Full, Partially Finished |
| AMENITIES | |
| APPLIANCES | Dishwasher, Electric Stove, Garage Control(s), Refrigerator, Washer/Dryer, Window Coverings |
| COOLING | None |
| FIREPLACE | Wood Burning Stove |
| FLOORING | Laminate |
| HEATING | Forced Air, Natural Gas |
| LAUNDRY | Main Level |
| LOT FEATURES | Back Lane, Back Yard, Corner Lot, Garden, Landscaped, Private |
| PARKING | Additional Parking, Double Garage Detached, Driveway, RV Access/Parking |
| RESTRICTIONS | None Known |
| ROOF | Asphalt Shingle |
| TITLE | Fee Simple |
| BROKER | RE/MAX real estate central alberta |
| ROOMS | DIMENSIONS (m) | LEVEL |
|---|---|---|
| Game Room | 44`4" x 12`11" | Basement |
| Storage | 16`11" x 13`2" | Basement |
| 3pc Bathroom | 10`0" x 5`0" | Basement |
| Bedroom | 9`0" x 12`7" | Basement |
| Furnace/Utility Room | 7`5" x 13`2" | Basement |
| Kitchenette | 10`0" x 7`6" | Basement |
| Dining Room | 9`10" x 12`8" | Main |
| Laundry | 13`10" x 7`8" | Main |
| Bedroom | 10`9" x 10`7" | Main |
| 4pc Bathroom | 7`0" x 7`0" | Main |
| Living Room | 21`2" x 12`8" | Main |
| Kitchen | 9`8" x 12`4" | Main |
| Bedroom - Primary | 10`10" x 13`0" | Main |
| Bedroom | 10`5" x 10`6" | Main |





















































