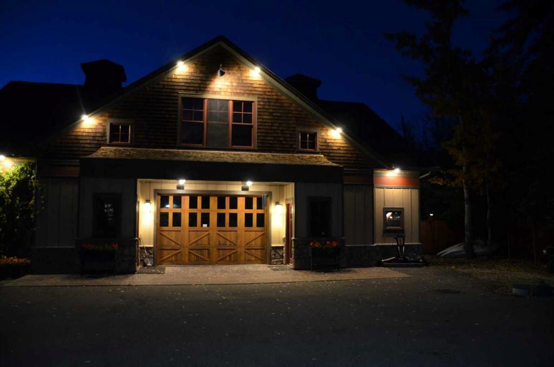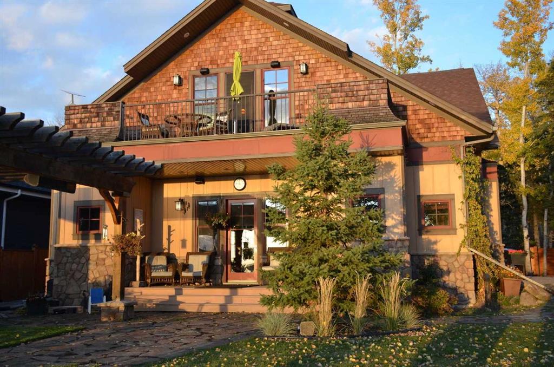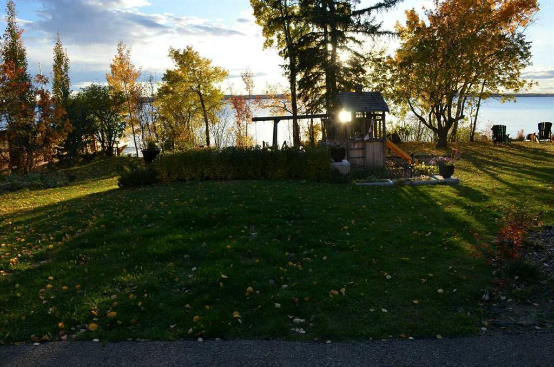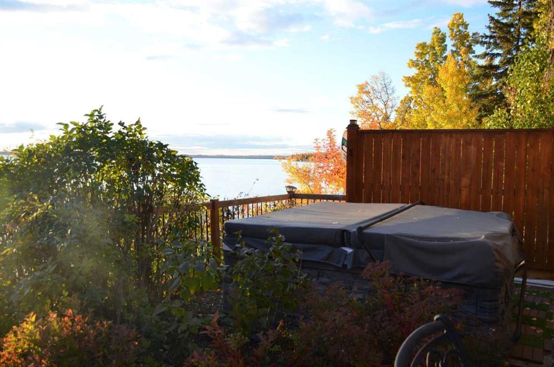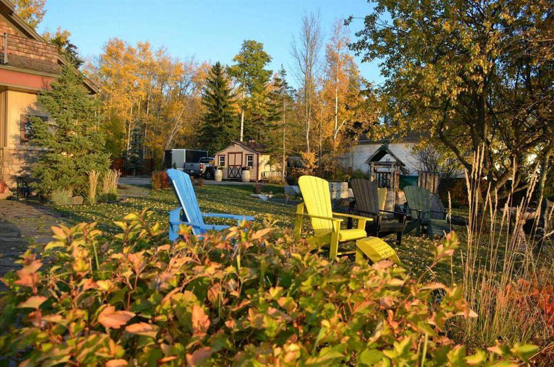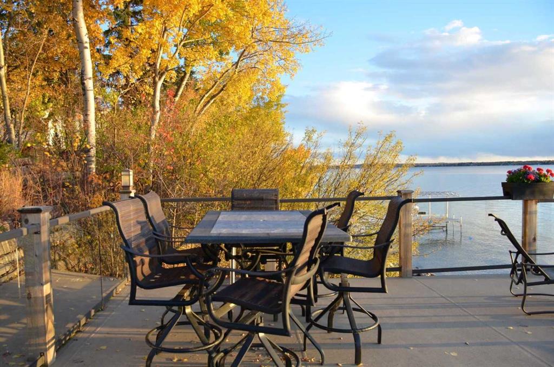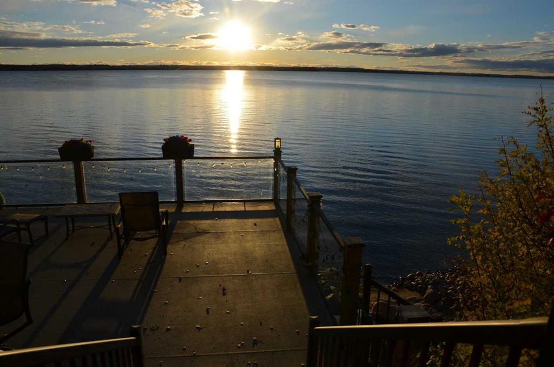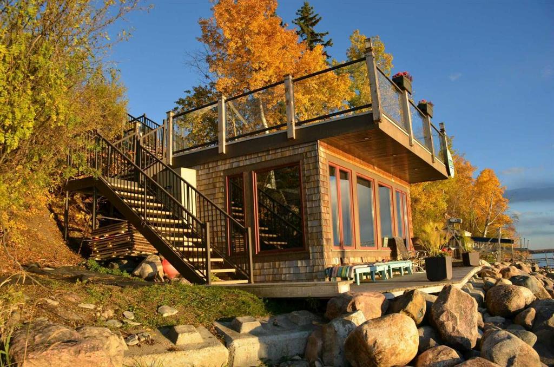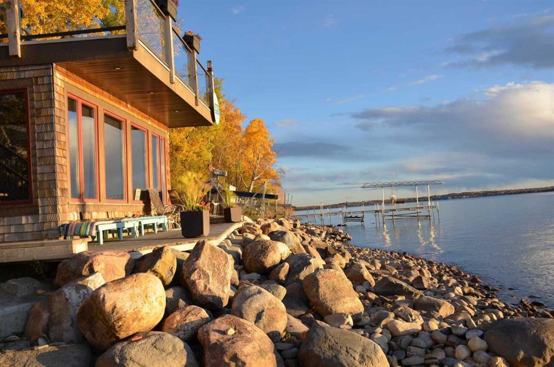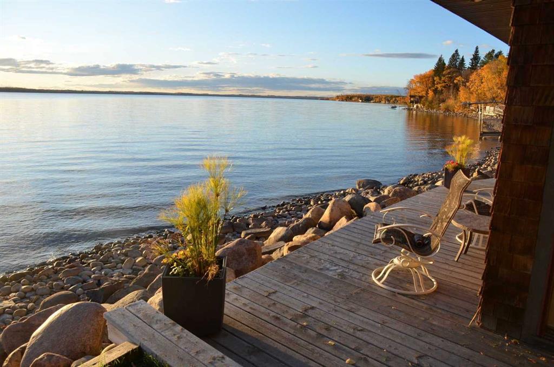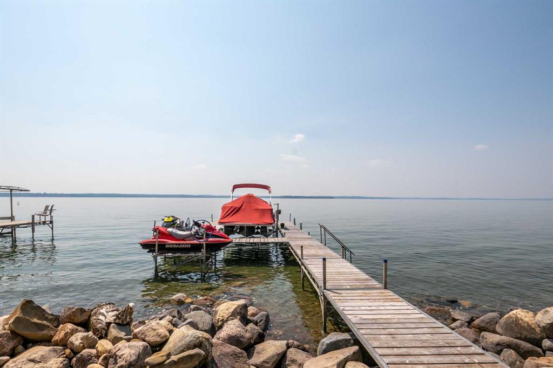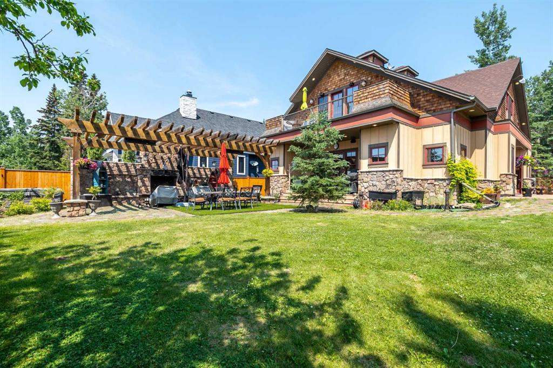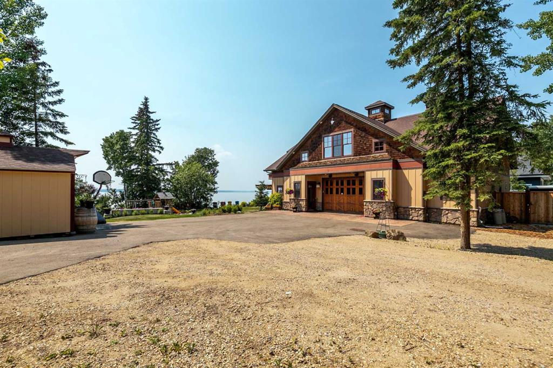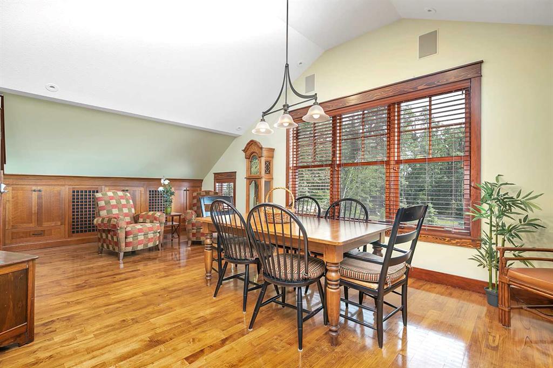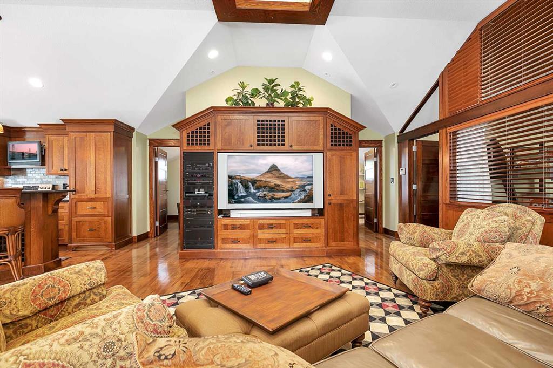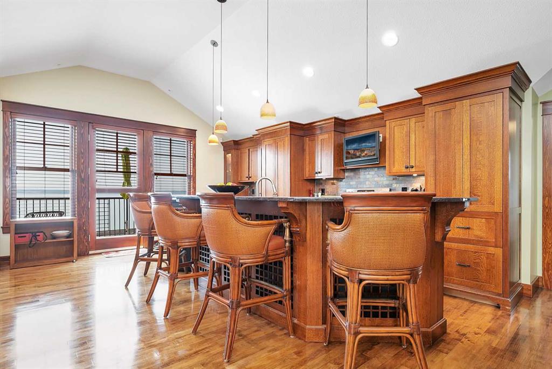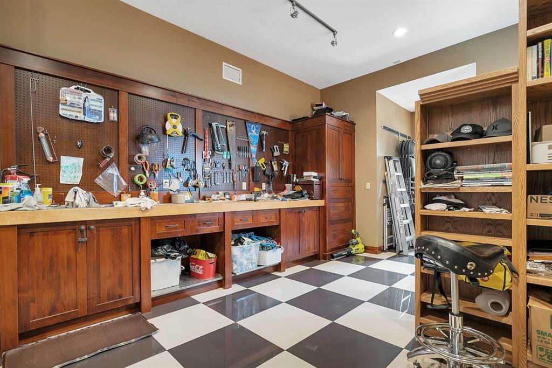$ 2,999,999
3
BEDROOMS
2 + 0
BATHROOMS
2,354
SQUARE FEET
2006
YEAR BUILT
Visit REALTOR® website for additional information. Welcome to 141 Birchcliff Road, situated on the east shore of Sylvan Lake with 2.5 standard lots & stunning lake views! Along the 125' of beach, you'll enjoy the views in a custom cabin with a wall of windows & a rooftop patio. Above the beach house you'll find a gorgeous outdoor entertaining area with custom rock fireplace, pergola, kids play area & RV parking stations.There's a grass sitting area & several boat slips for your toys & watercraft. The main building is a custom Bowood Shop / House! The main floor includes a marble tiled shop / garage / display area for your toys. Includes a laundry, kitchenette, full bath & tons of storage. The upper level has 3 beds, a full bath, custom granite & hardwood kitchen & large deck with amazing views!
| COMMUNITY | |
| PROPERTY TYPE | Detached |
| BUILDING TYPE | House |
| STYLE | 2 Storey |
| YEAR BUILT | 2006 |
| SQUARE FOOTAGE | 2,354 |
| BEDROOMS | 3 |
| BATHROOMS | 2.00 |
| BASEMENT | None |
| AMENITIES | |
| APPLIANCES | Central Air Conditioner, Dishwasher, Microwave, Range, Refrigerator, Washer/Dryer |
| COOLING | Central Air |
| FIREPLACE | Electric |
| FLOORING | Ceramic Tile, Hardwood, Marble, Other |
| HEATING | Boiler, In Floor, Fireplace(s), Forced Air |
| LAUNDRY | Main Level, Sink |
| LOT FEATURES | Beach, Conservation, Lake, Lawn, No Neighbours Behind, Landscaped |
| PARKING | 220 Volt Wiring, Front Drive, Heated Garage, Quad or More Attached |
| RESTRICTIONS | None Known |
| ROOF | Asphalt Shingle |
| TITLE | Fee Simple |
| BROKER | PG Direct Realty Ltd. |
| ROOMS | DIMENSIONS (m) | LEVEL |
|---|---|---|
| Storage | 16`10" x 21`10" | Basement |
| Other | 19`5" x 17`11" | Lower |
| Other | 17`11" x 6`1" | Lower |
| 5pc Bathroom | 9`11" x 8`0" | Lower |
| Laundry | 17`11" x 9`9" | Lower |
| Entrance | 10`0" x 5`8" | Lower |
| Balcony | 25`7" x 7`2" | Main |
| Kitchen | 18`8" x 18`0" | Main |
| Living Room | 17`8" x 16`8" | Main |
| Dining Room | 11`11" x 10`0" | Main |
| Bedroom - Primary | 17`11" x 17`11" | Main |
| 3pc Bathroom | 9`3" x 4`11" | Main |
| Bedroom | 12`9" x 8`10" | Main |
| Bedroom | 12`9" x 8`10" | Main |
| Other | 13`1" x 12`7" | Main |


