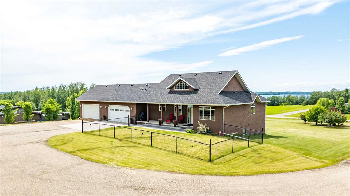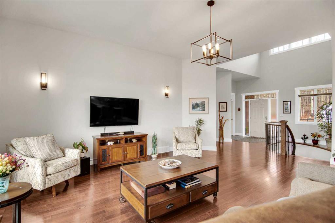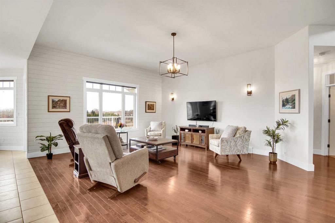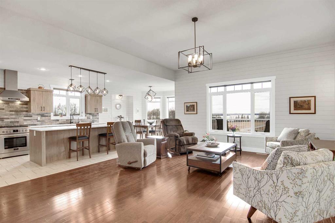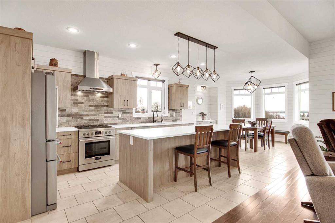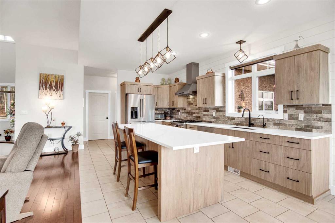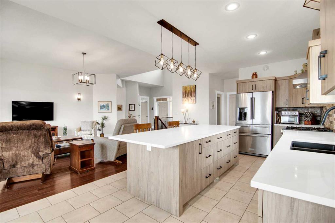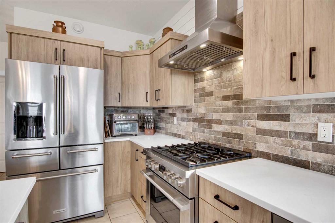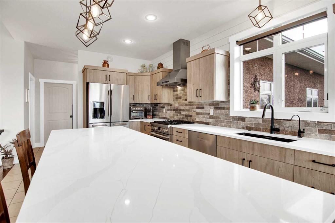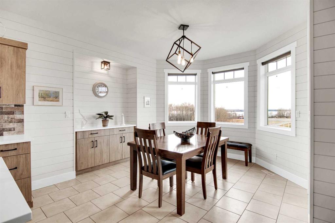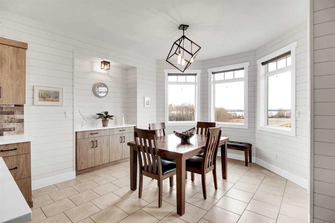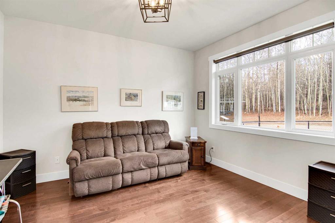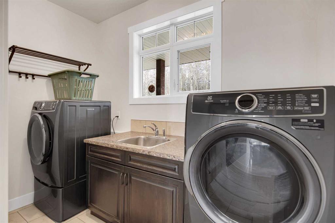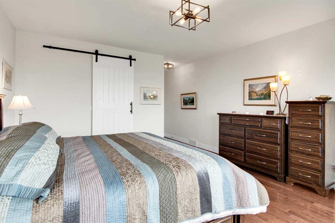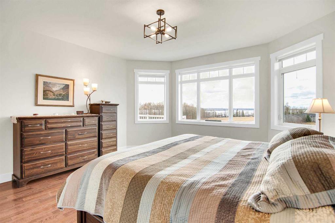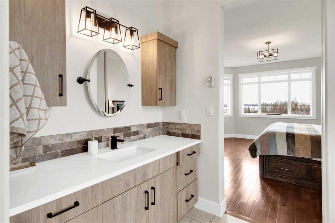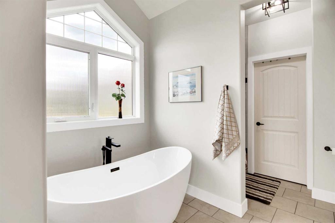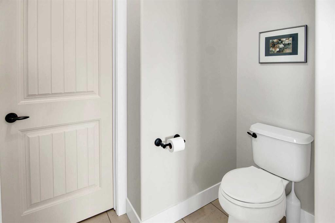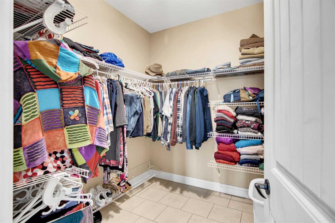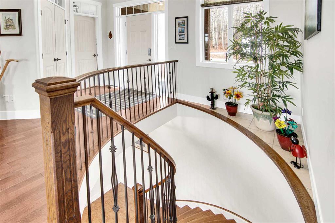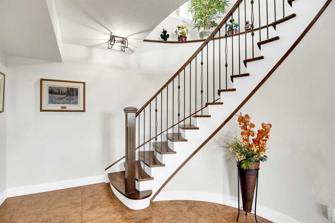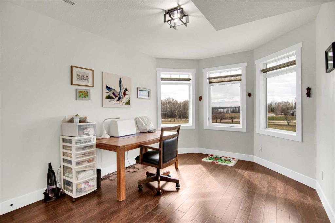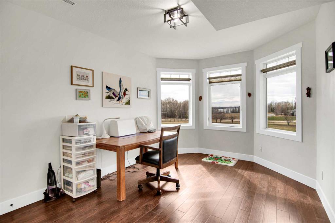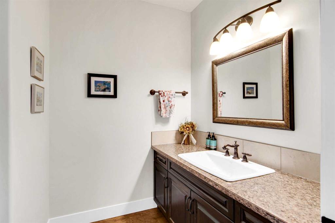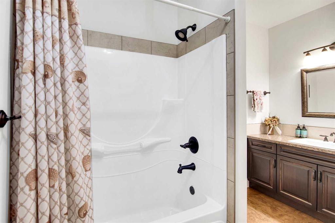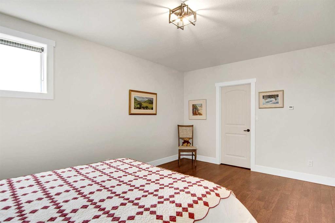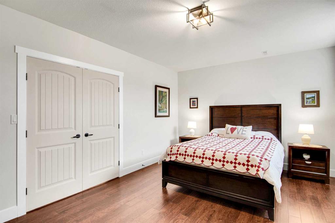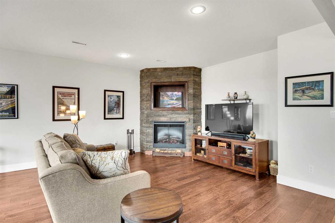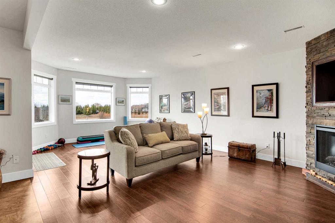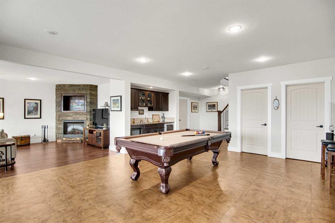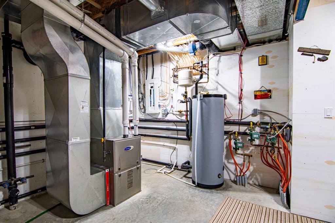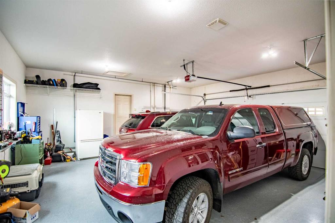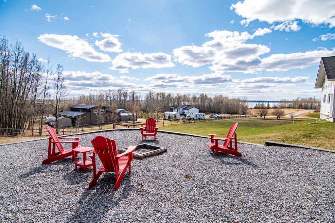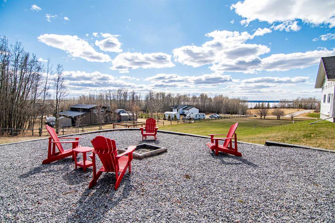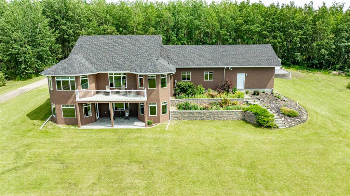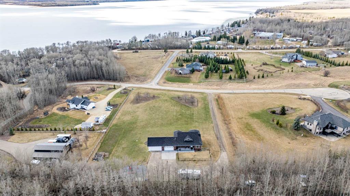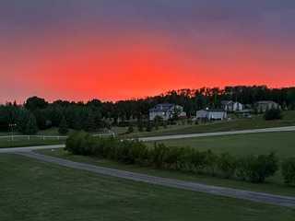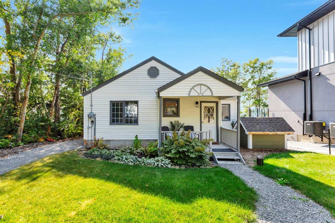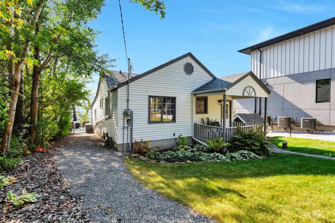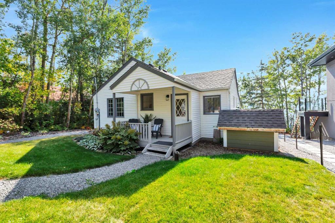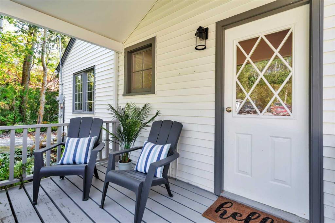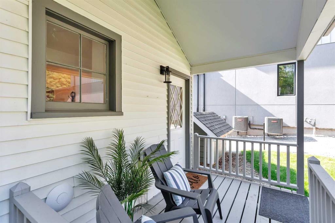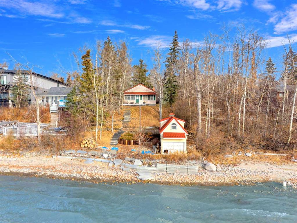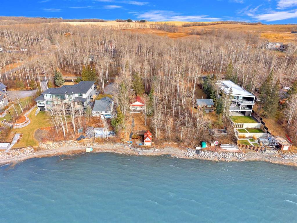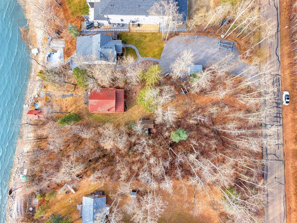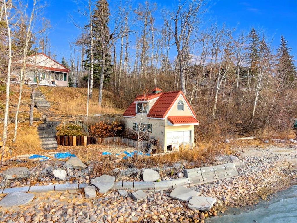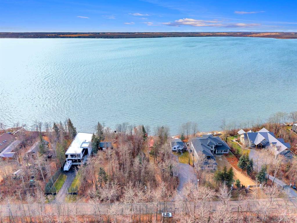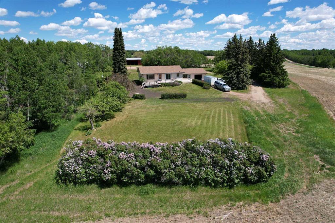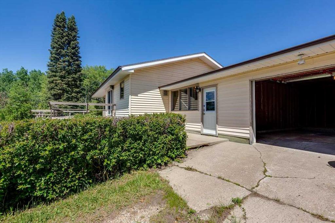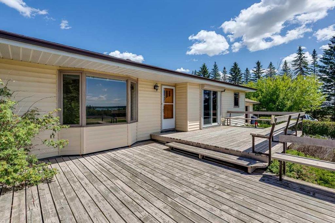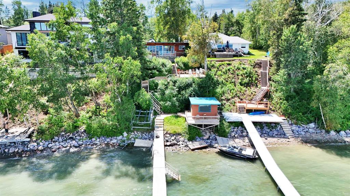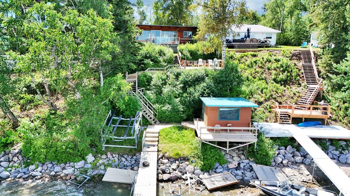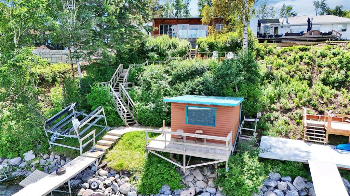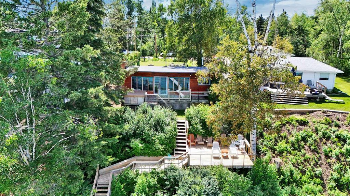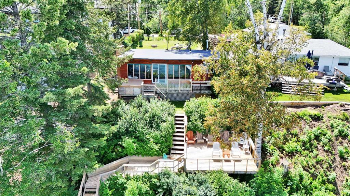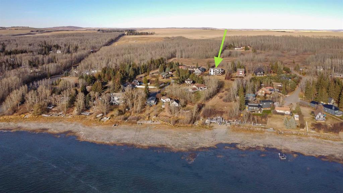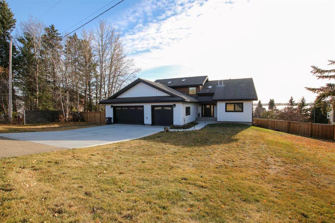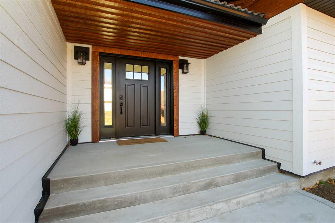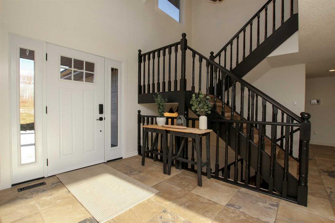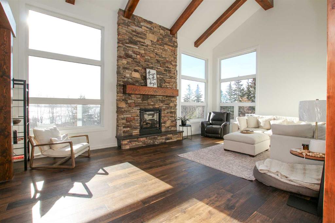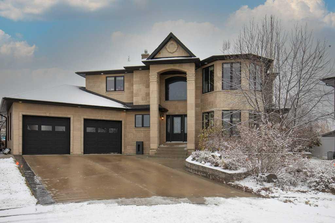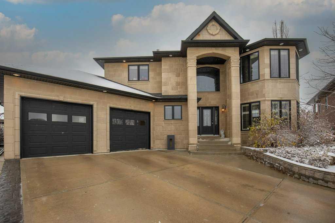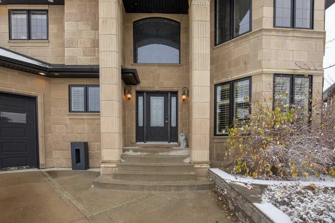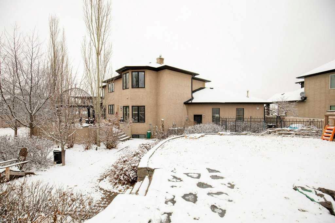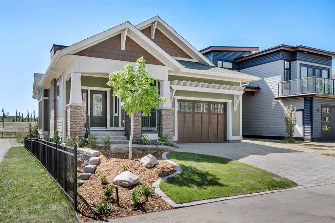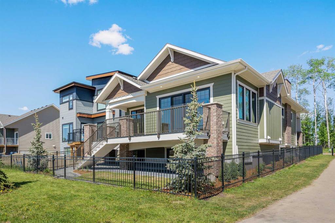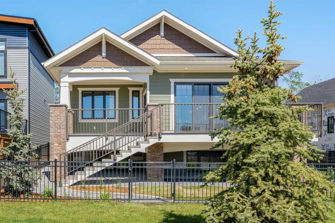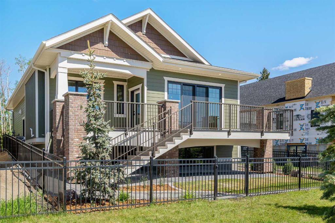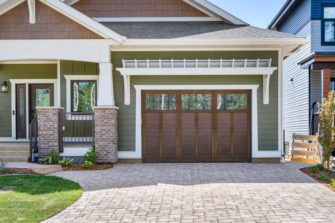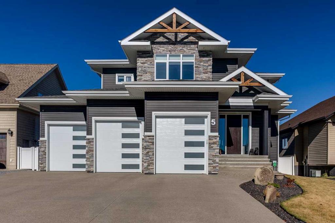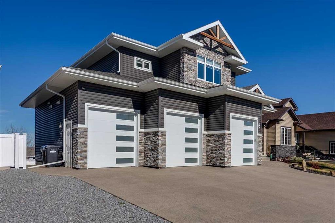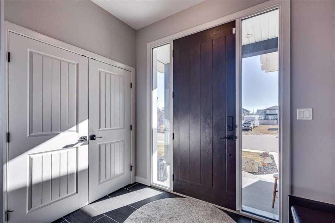533 Birch Close
Birchcliff T4S 1R6
MLS® Number: A2210784
$ 1,264,900
3
BEDROOMS
2 + 1
BATHROOMS
1,782
SQUARE FEET
2006
YEAR BUILT
QUICK POSSESSION - BE IN BEFORE CHRISTMAS!! Welcome to 533 Birch Close, a beautifully updated walkout bungalow perfectly positioned on over two acres of peaceful, tranquil, private land with amazing views of Sylvan Lake. This exceptional property blends modern comfort with rural charm, offering a lifestyle of quiet luxury just steps from the lake. Inside, the home features a spacious and thoughtfully designed layout with three bedrooms plus a den, three bathrooms, and elegant updates throughout. The main level is open and bright, centered around a chef-inspired kitchen complete with quartz countertops, stainless steel appliances, a stone tile backsplash, walk-in pantry, large island, and stylish modern fixtures. It flows effortlessly into the living and dining areas, making it ideal for both everyday living and entertaining. Walk out onto the deck for morning coffee to enjoy the view of the lake and area or evening cocktails to enjoy the amazing sunsets. The primary bedroom offers a private retreat with a spa-like ensuite that includes a gorgeous soaker tub. Also on the main floor is a bright den, a two-piece bathroom, and a convenient laundry room with a built-in sink. A curved staircase leads to the fully developed walkout basement, where you’ll find a spacious recreation room featuring a stone-clad electric fireplace and a custom wet bar with a wine fridge. Two additional bedrooms, a full four-piece bathroom, ample storage areas and a utility room complete the lower level, with direct access to a beautifully landscaped backyard and a partially covered patio with a view of the lake. For outdoor enthusiasts, this property includes lake access and a designated boat slip, perfect for summer days on the water. In the winter there is access for ice fishing. The expansive lot also features a fenced garden area, a large fenced dog run, a cozy firepit area with views of the lake and stunning sunsets, and plenty of space for relaxation and recreation. Also plenty of room for RV storage. Additional updates include a newly added double garage attached to the original attached garage creating plenty of room for the vehicles and toys. Also a brand-new boiler, water filtration and reverse osmosis system, offering peace of mind and modern convenience. 533 Birch Close is more than a home, it’s a retreat where privacy, nature, and contemporary living come together in perfect harmony.
| COMMUNITY | |
| PROPERTY TYPE | Detached |
| BUILDING TYPE | House |
| STYLE | Acreage with Residence, Bungalow |
| YEAR BUILT | 2006 |
| SQUARE FOOTAGE | 1,782 |
| BEDROOMS | 3 |
| BATHROOMS | 3.00 |
| BASEMENT | Finished, Full, Walk-Out To Grade |
| AMENITIES | |
| APPLIANCES | Bar Fridge, Built-In Gas Range, Dishwasher, Garage Control(s), Microwave, Range Hood, Refrigerator, Washer/Dryer, Window Coverings |
| COOLING | None |
| FIREPLACE | Electric |
| FLOORING | Hardwood, Tile |
| HEATING | Boiler, In Floor, Forced Air |
| LAUNDRY | Main Level |
| LOT FEATURES | Back Yard, Few Trees, Front Yard, Garden, Gentle Sloping, Landscaped, Rectangular Lot, Views |
| PARKING | Double Garage Attached, Quad or More Attached |
| RESTRICTIONS | None Known |
| ROOF | Asphalt Shingle |
| TITLE | Fee Simple |
| BROKER | Concept Realty Group Inc. |
| ROOMS | DIMENSIONS (m) | LEVEL |
|---|---|---|
| 4pc Bathroom | 10`3" x 10`4" | Basement |
| Bedroom | 10`3" x 13`11" | Basement |
| Bedroom | 11`9" x 16`9" | Basement |
| Family Room | 14`4" x 24`7" | Basement |
| Game Room | 16`8" x 21`7" | Basement |
| Storage | 9`10" x 5`5" | Basement |
| Furnace/Utility Room | 15`2" x 12`5" | Basement |
| 2pc Bathroom | 6`9" x 7`4" | Main |
| 4pc Ensuite bath | 10`6" x 10`3" | Main |
| Mud Room | 5`9" x 5`4" | Main |
| Den | 10`10" x 12`3" | Main |
| Dining Room | 12`1" x 10`3" | Main |
| Foyer | 8`9" x 7`11" | Main |
| Kitchen | 10`3" x 18`11" | Main |
| Laundry | 9`4" x 5`4" | Main |
| Living Room | 17`3" x 22`11" | Main |
| Mud Room | 10`4" x 5`3" | Main |
| Bedroom - Primary | 14`10" x 16`3" | Main |
| Walk-In Closet | 6`11" x 7`11" | Main |



