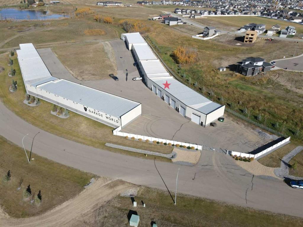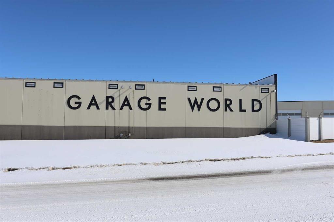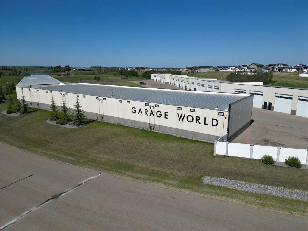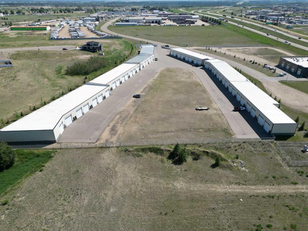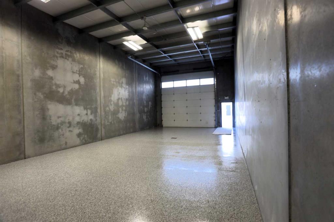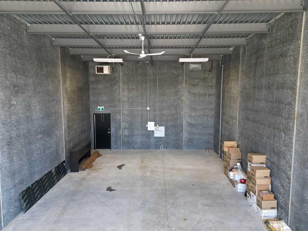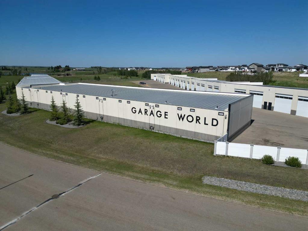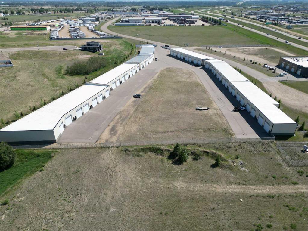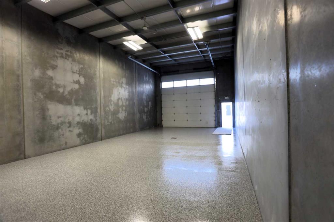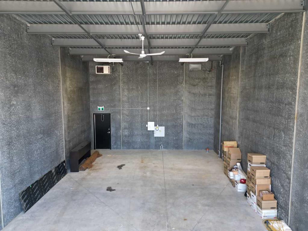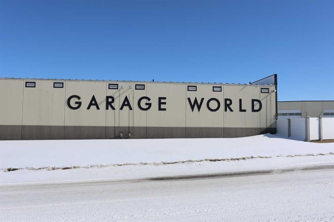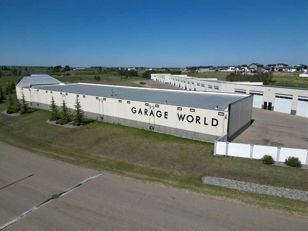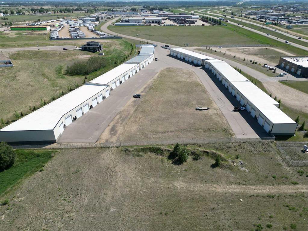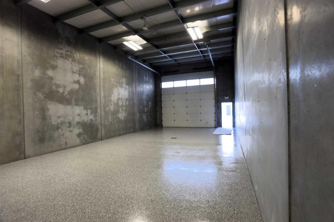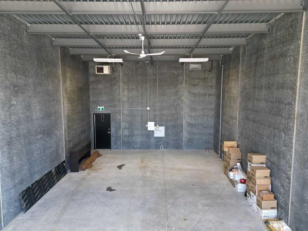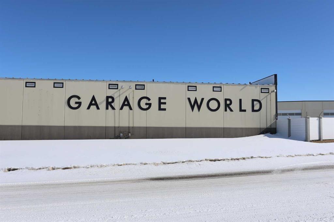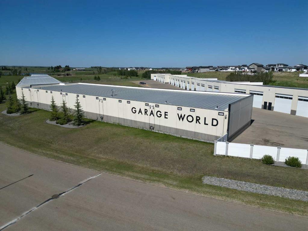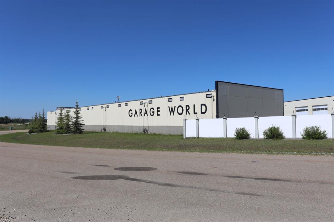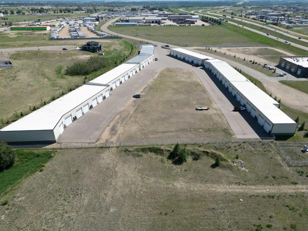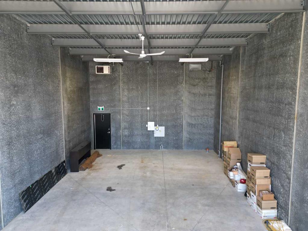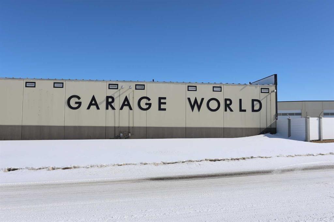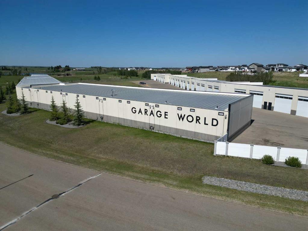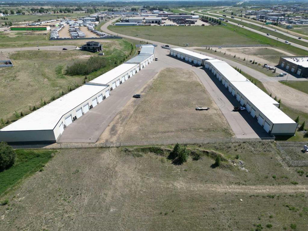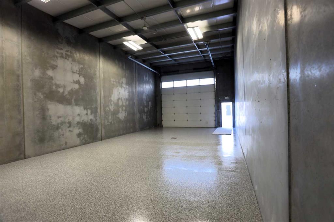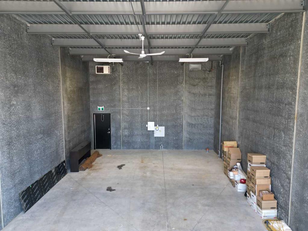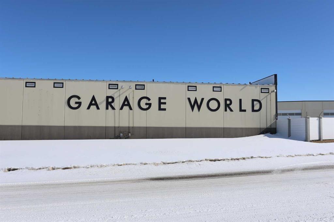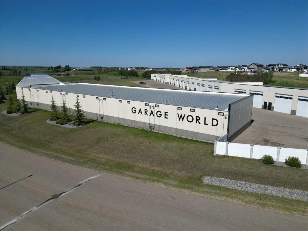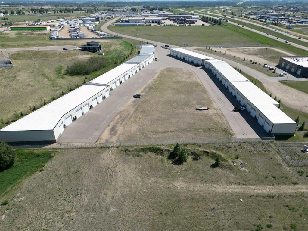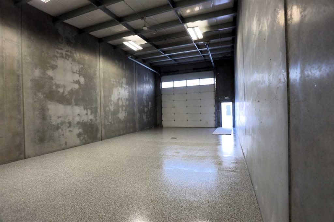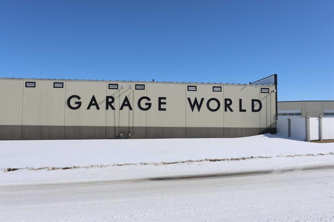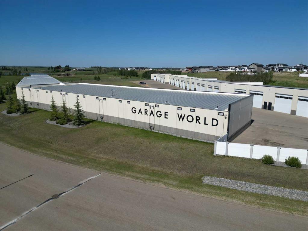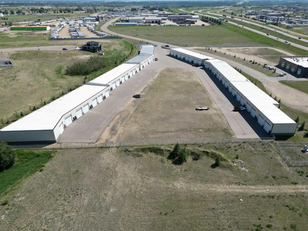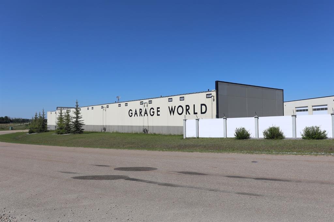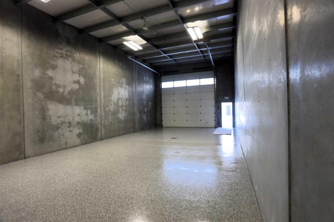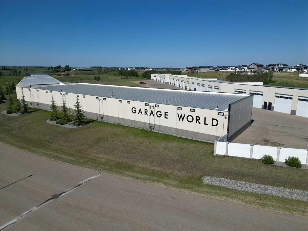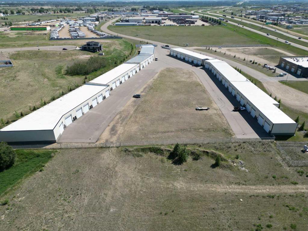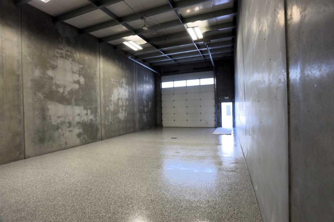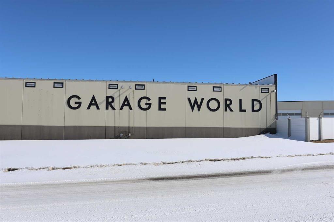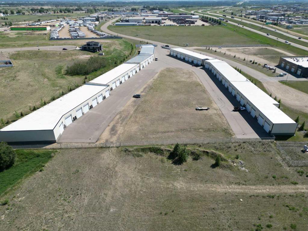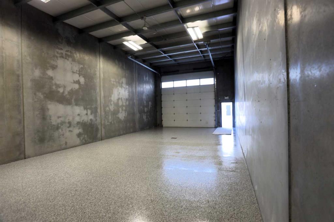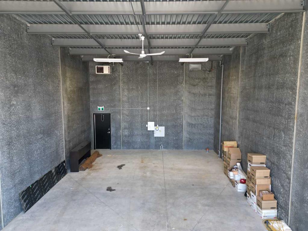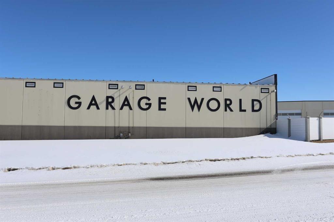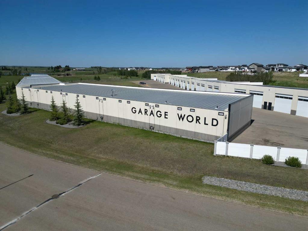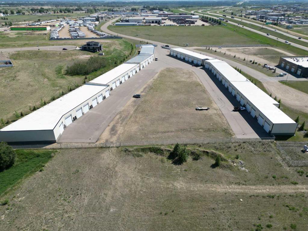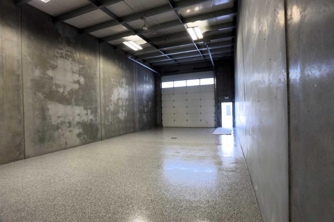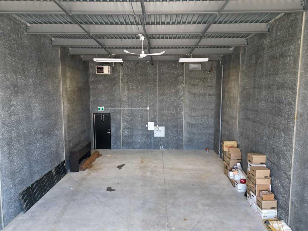13, 5217 Duncan Avenue
Blackfalds T0M0J0
MLS® Number: A2243611
$ 212,000
0
BEDROOMS
0 + 0
BATHROOMS
0
SQUARE FEET
2015
YEAR BUILT
This 24ft x 49.5ft deep unit includes an entirely concrete structure offering fire-resistant, durable longevity, with 8-inch walls insulated using 3-inch R-18 Styrofoam to provide excellent thermal mass, and 4-inch concrete floors. A metal roof with standing-seam design and R-20 insulation supports a minimum 60,000?BTU hanging heater for reliable heating. This unit is serviced by a 60?amp (120/240?V) electrical panel with one 115?V convenience plug, and illuminated by four high-output T5 fluorescent fixtures. The ceiling slopes between 18 and 20?feet—allowing mezzanine installation—while a 16' × 14' insulated overhead door (1.5? thickness), plus a 3' walk-in door ensures easy access. Interior drainage is supported via floor sump, and a water hose bib provides exterior utility. Owners & Tenants have access to two wheelchair-accessible washrooms in the common area. The paved and landscaped yard surrounds the building, enclosed by a 6' security fence featuring precast posts with white vinyl and chain-link. Utilities (water, gas, power) are individually metered, with Telus fibre connectivity running to each unit. This unit comes rough-in ready for a toilet, exhaust fan and make-up air system, and includes a phone service conduit (wire not supplied) from the mechanical room. Common amenities maintained by Garage World include garbage bins, yard lighting over each set of man doors, building insurance, and a controlled-access security gate. You can customize your unit: interior layout build-outs, garage door opener, mezzanine construction, full washroom, custom cabinetry, epoxy flooring, vehicle lifts, alarm systems and surveillance, and much more tailored to your business needs. Situated in Blackfalds industrial area just off hwy 2, the access is easy to get to.
| COMMUNITY | Blackfalds Industrial Park |
| PROPERTY TYPE | Mixed Use |
| BUILDING TYPE | Mixed Use |
| STYLE | N/A |
| YEAR BUILT | 2015 |
| SQUARE FOOTAGE | 0 |
| BEDROOMS | 0 |
| BATHROOMS | 0 |
| BASEMENT | |
| AMENITIES | |
| APPLIANCES | |
| COOLING | |
| FIREPLACE | N/A |
| FLOORING | |
| HEATING | Forced Air, Natural Gas |
| LAUNDRY | |
| LOT FEATURES | |
| PARKING | |
| RESTRICTIONS | Architectural Guidelines |
| ROOF | |
| TITLE | Fee Simple |
| BROKER | KIC Realty |
| ROOMS | DIMENSIONS (m) | LEVEL |
|---|

