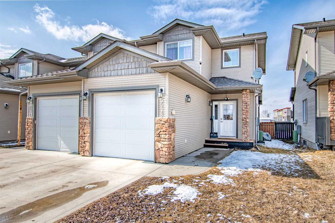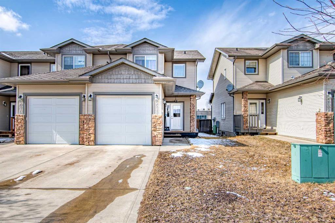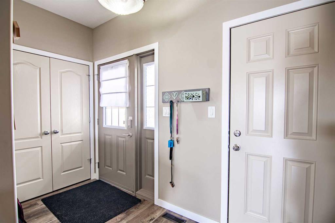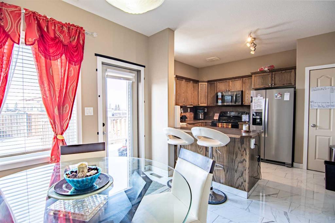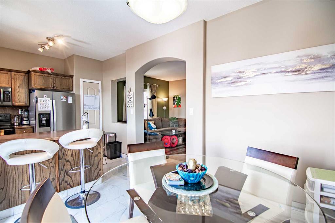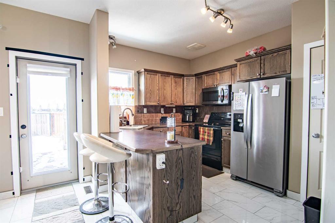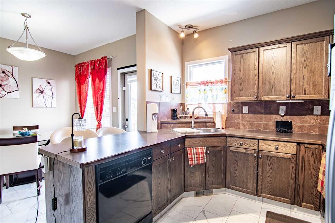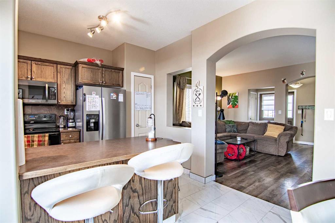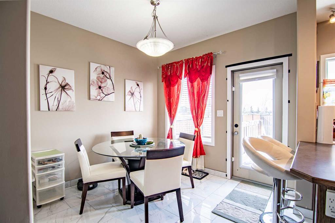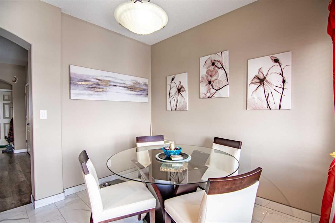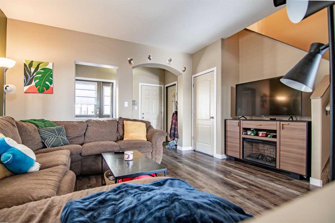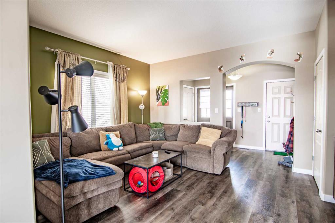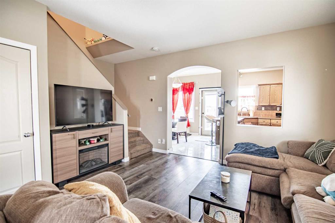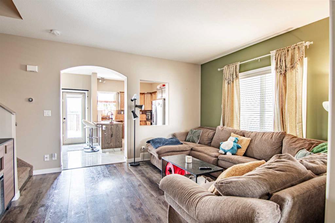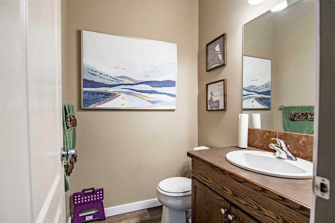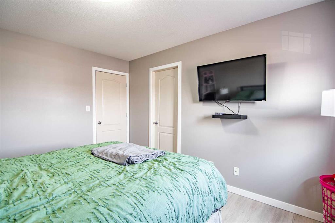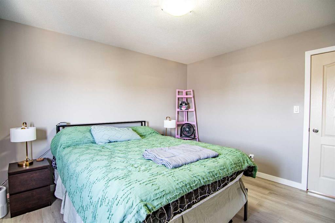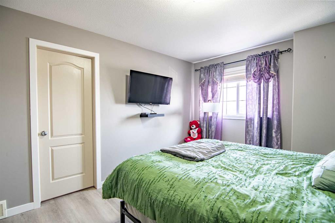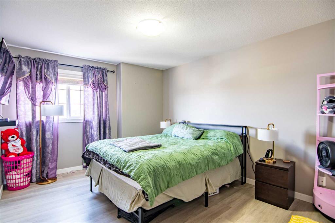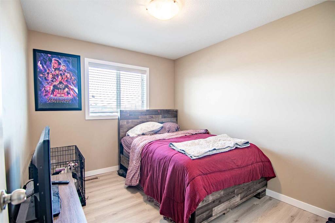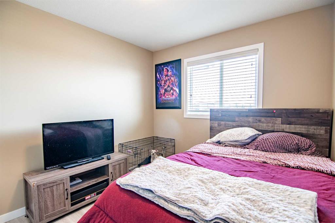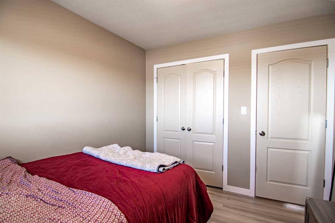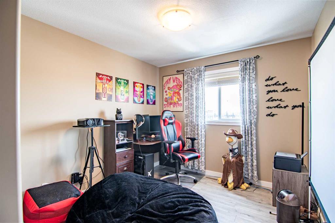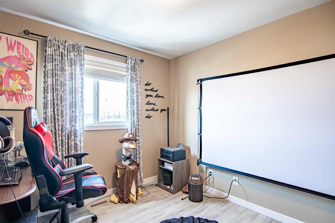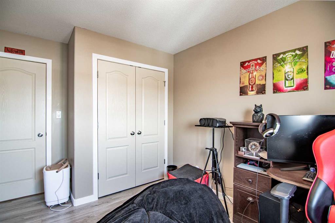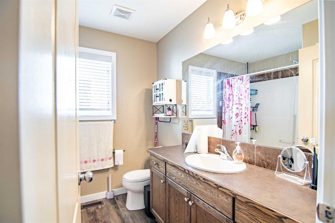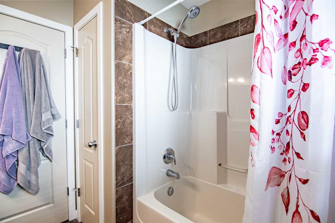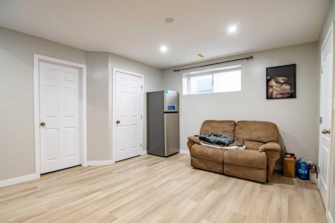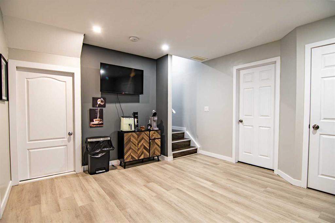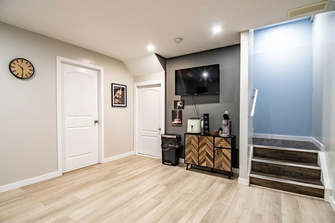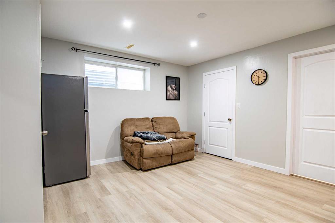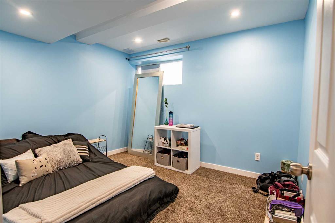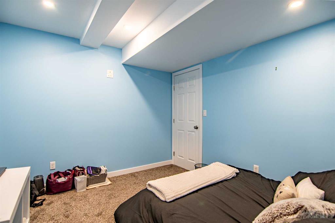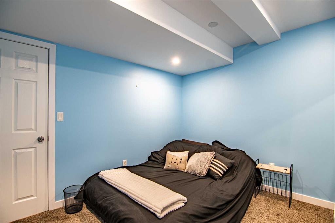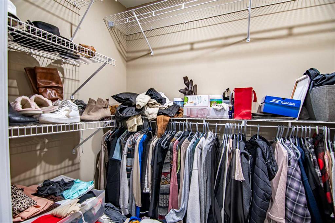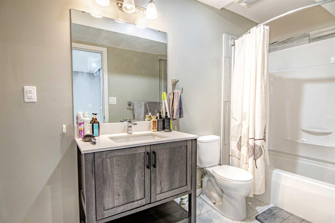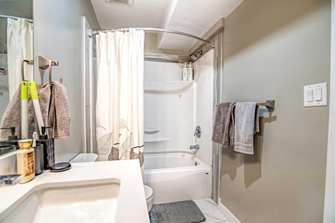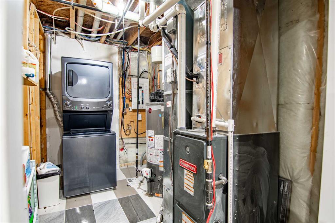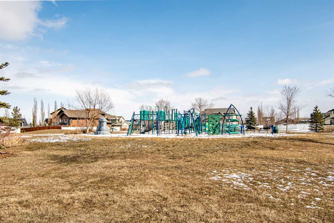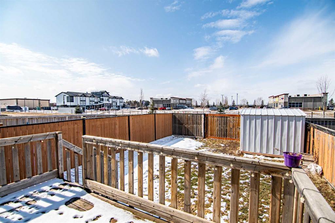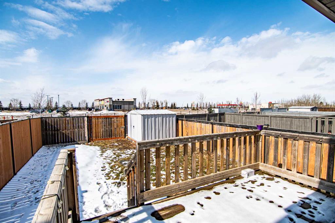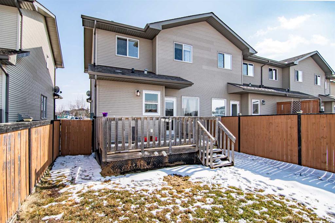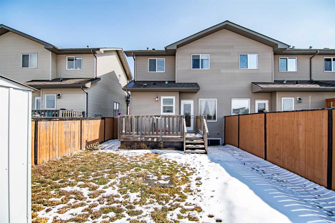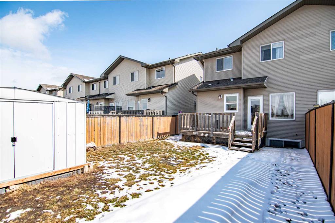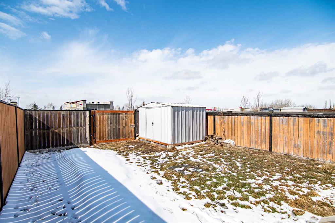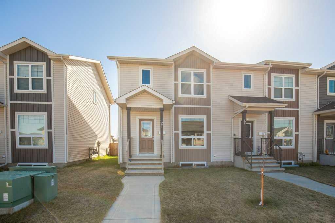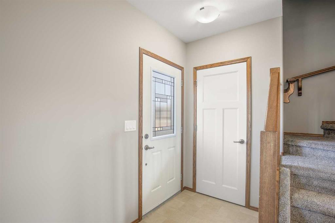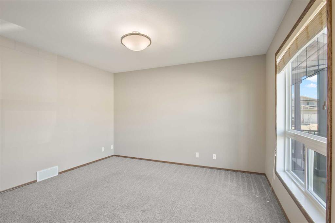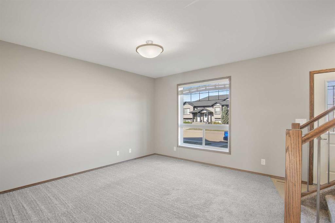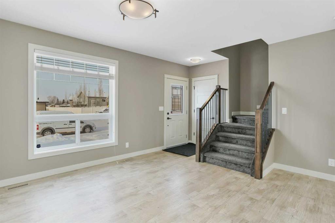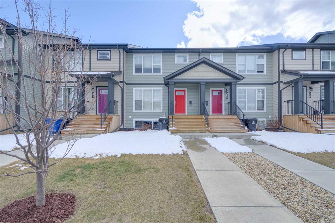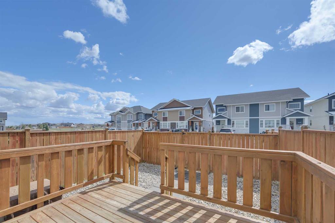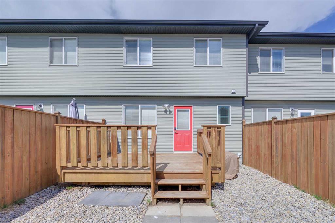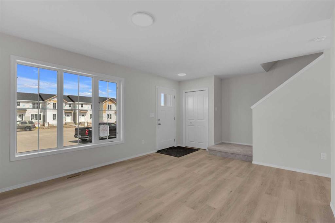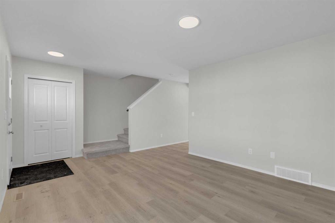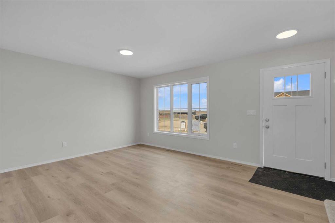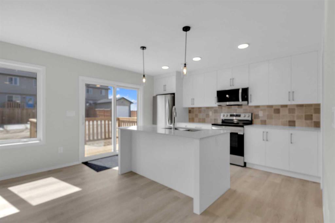5578 Prairie Ridge Avenue
Blackfalds T4M 0C2
MLS® Number: A2207775
$ 340,000
4
BEDROOMS
2 + 1
BATHROOMS
2008
YEAR BUILT
This inviting Blackfalds townhome offers smart, functional living with • NO CONDO FEES •. The east-facing, two-story layout makes great use of space, featuring a bright kitchen with sleek black appliances and plenty of prep space. The adjoining dining and living areas provide a cozy spot for everyday life. Upstairs, three well-sized bedrooms include a primary with a spacious walk-in closet. The west-facing, fully fenced backyard is perfect for evening relaxation, and with a park and playground just across the street, outdoor fun is always nearby. A standout feature of this home is the fully developed basement, completed in early 2024. With a large living area, a comfortable bedroom, a walk-in closet, and a modern bathroom, it’s ideal for guests, extended family, or an Airbnb rental. • END UNIT • Recent Updates • Basement fully developed (early 2024) • A/C installed (spring 2024) • New flooring upstairs and in the kitchen (early 2024) • Roof replaced (summer 2024)
| COMMUNITY | Panorama Estates |
| PROPERTY TYPE | Row/Townhouse |
| BUILDING TYPE | Four Plex |
| STYLE | 2 Storey |
| YEAR BUILT | 2008 |
| SQUARE FOOTAGE | 1,287 |
| BEDROOMS | 4 |
| BATHROOMS | 3.00 |
| BASEMENT | Finished, Full |
| AMENITIES | |
| APPLIANCES | Central Air Conditioner, Dishwasher, Electric Stove, Microwave Hood Fan, Refrigerator, Washer/Dryer, Window Coverings |
| COOLING | Central Air |
| FIREPLACE | N/A |
| FLOORING | Carpet, Laminate, Tile, Vinyl Plank |
| HEATING | Forced Air |
| LAUNDRY | In Basement |
| LOT FEATURES | Back Yard, City Lot, Front Yard |
| PARKING | Single Garage Attached |
| RESTRICTIONS | None Known |
| ROOF | Asphalt Shingle |
| TITLE | Fee Simple |
| BROKER | Big Earth Realty |
| ROOMS | DIMENSIONS (m) | LEVEL |
|---|---|---|
| 4pc Bathroom | 10`7" x 5`0" | Lower |
| Family Room | 14`10" x 12`7" | Lower |
| Furnace/Utility Room | 6`9" x 10`7" | Lower |
| Bedroom | 10`9" x 9`4" | Lower |
| 2pc Bathroom | 5`5" x 5`0" | Main |
| Dining Room | 9`7" x 9`11" | Main |
| Foyer | 11`0" x 5`0" | Main |
| Kitchen | 9`6" x 12`0" | Main |
| Living Room | 15`0" x 12`7" | Main |
| 4pc Bathroom | 7`8" x 8`0" | Second |
| Bedroom | 9`2" x 10`6" | Second |
| Bedroom | 9`7" x 12`7" | Second |
| Bedroom - Primary | 11`0" x 13`5" | Second |

