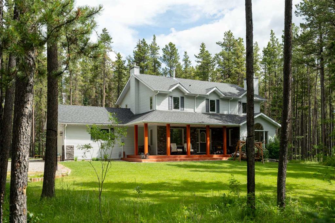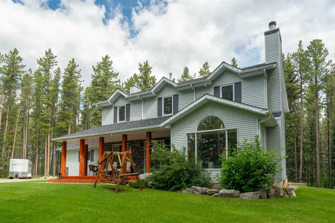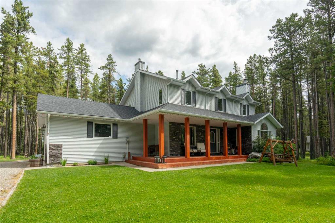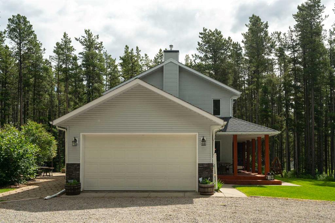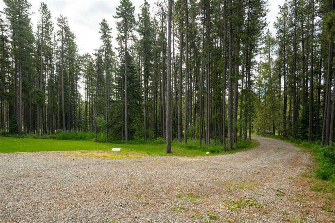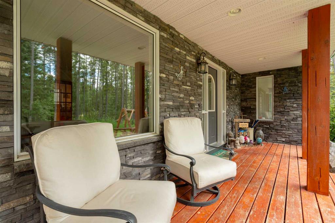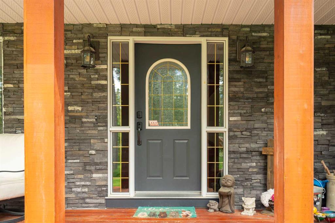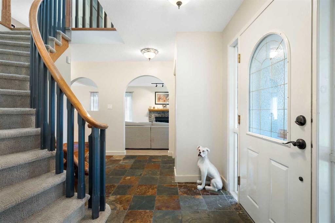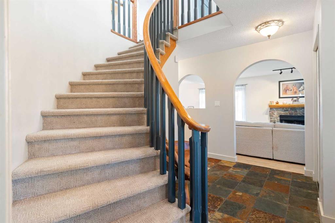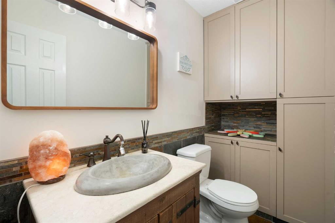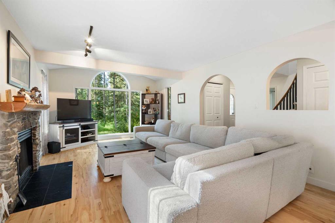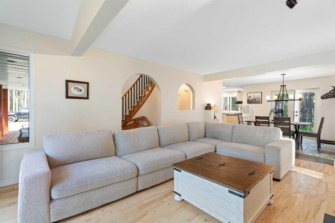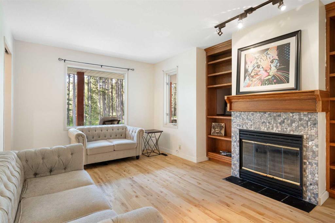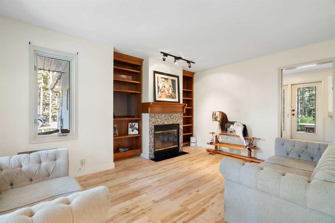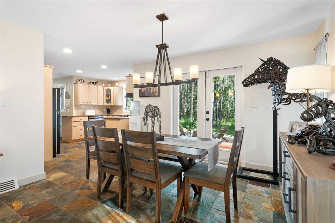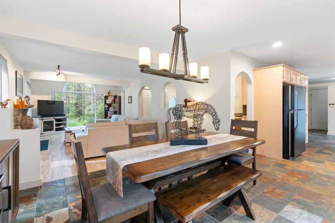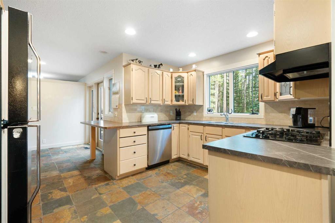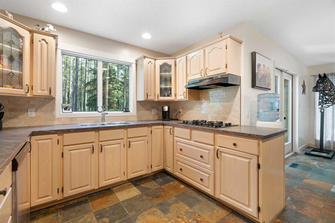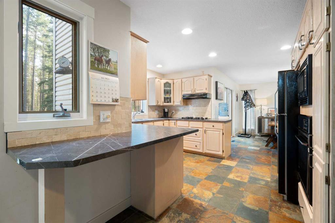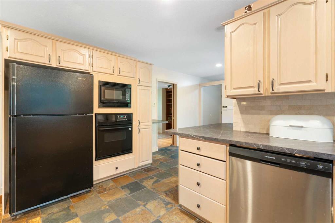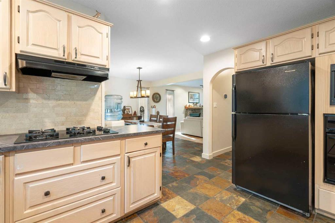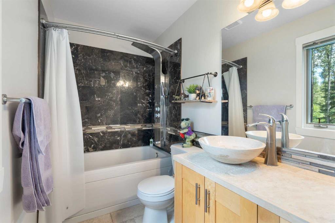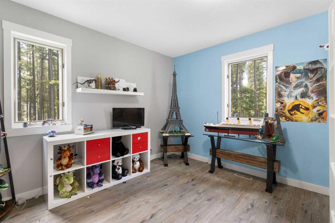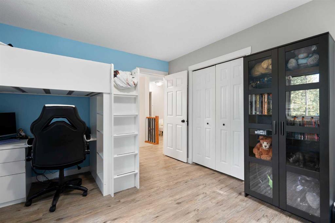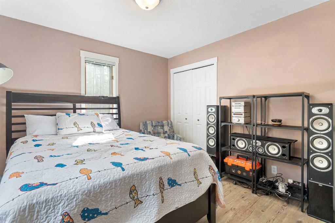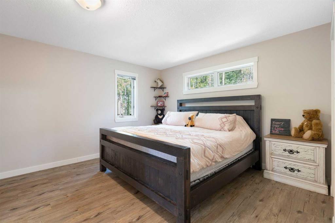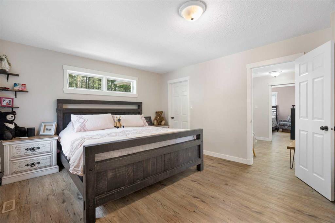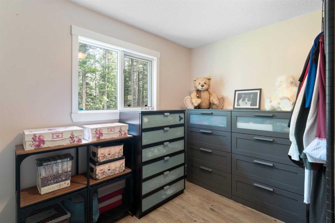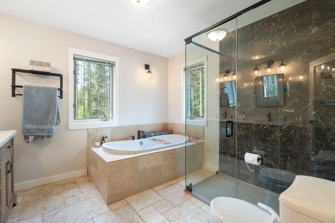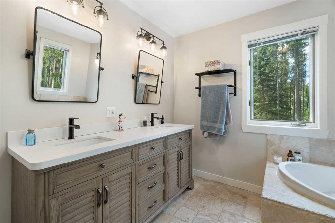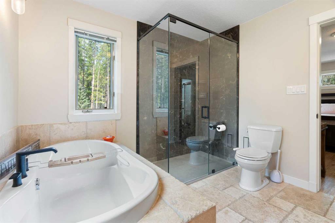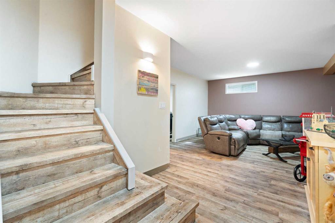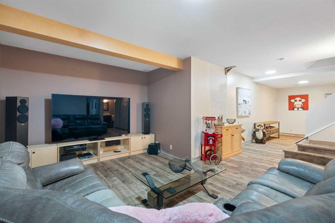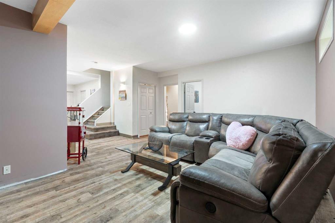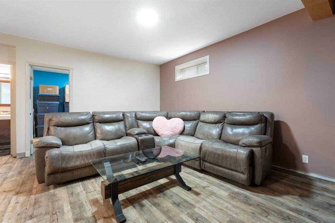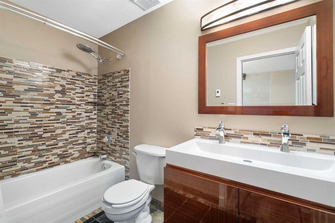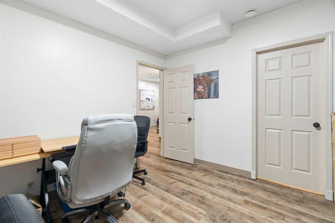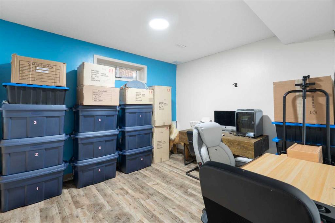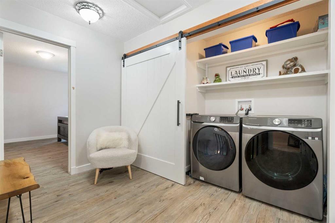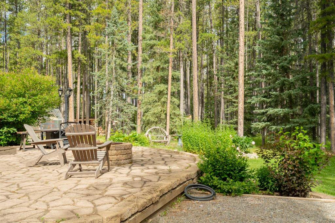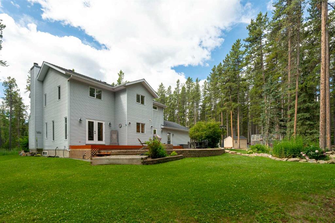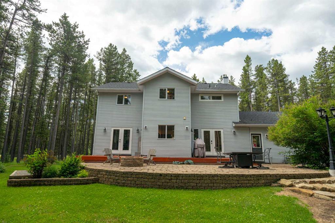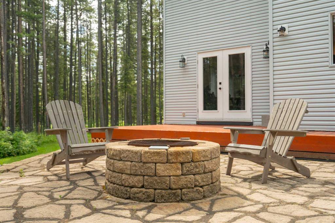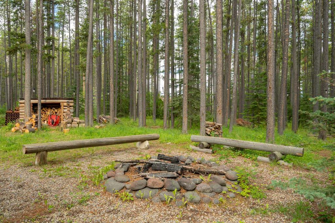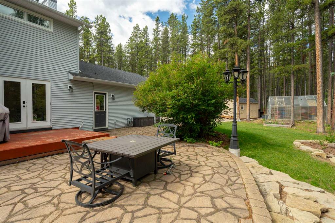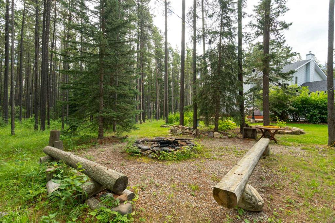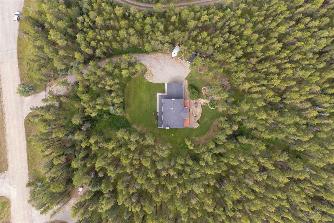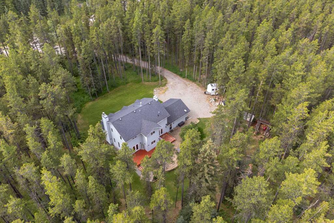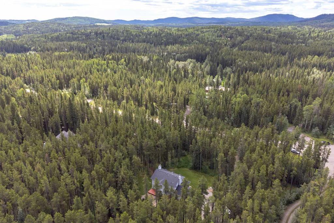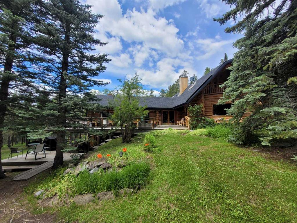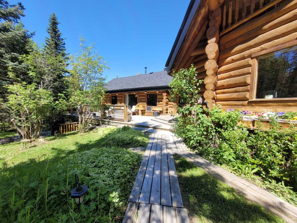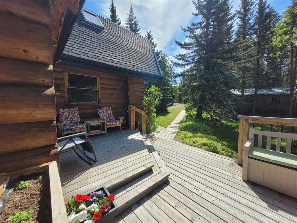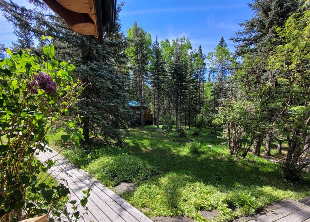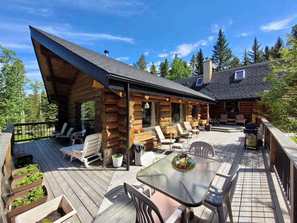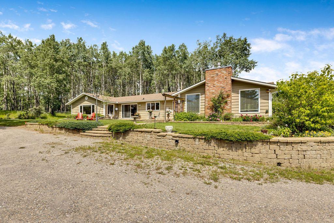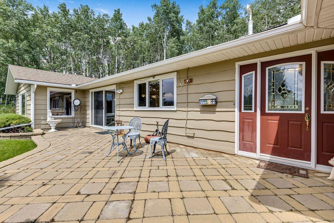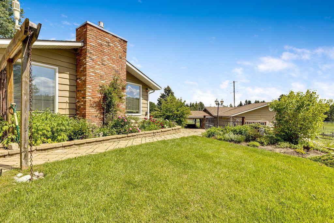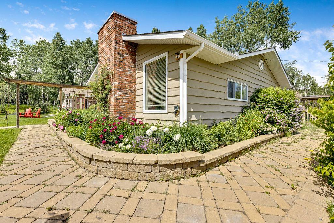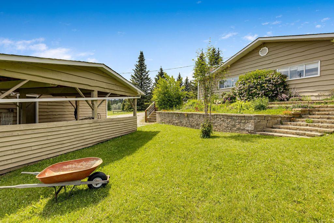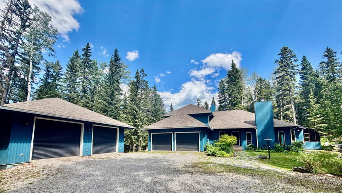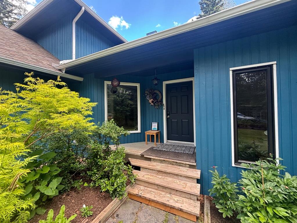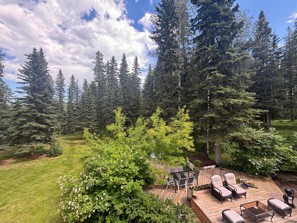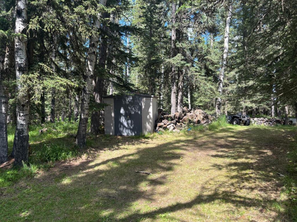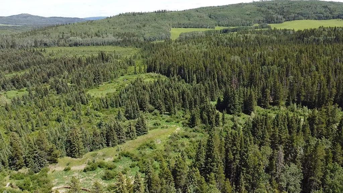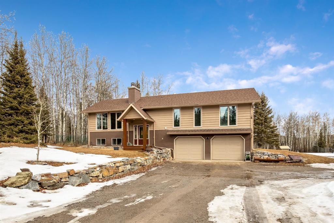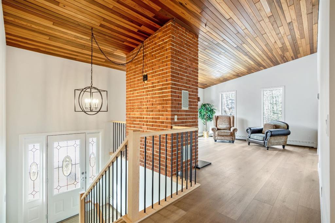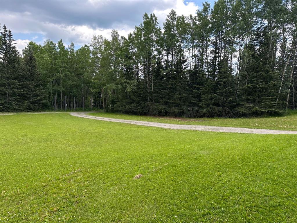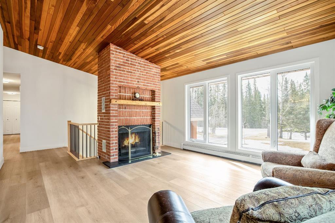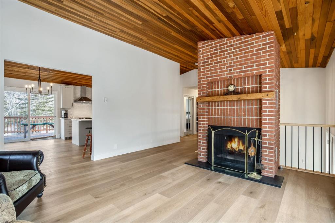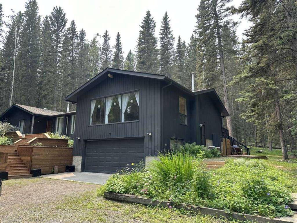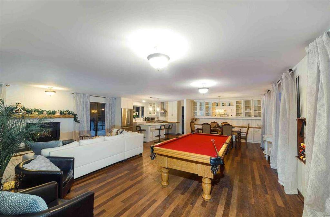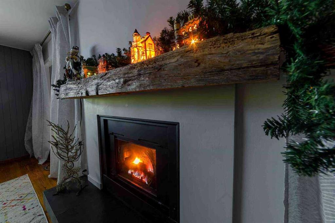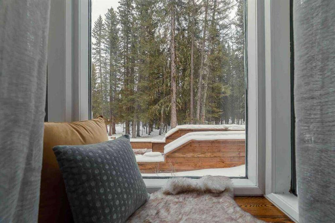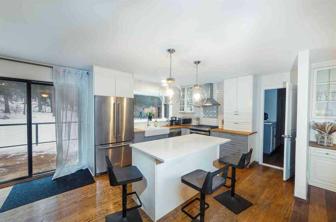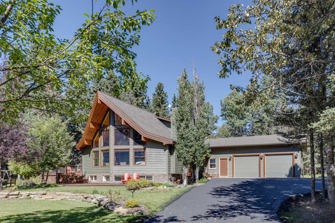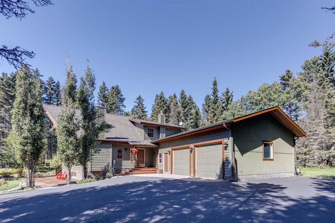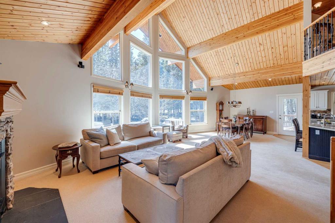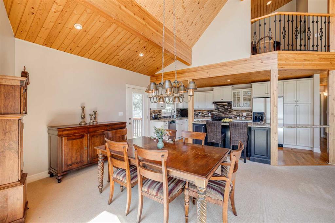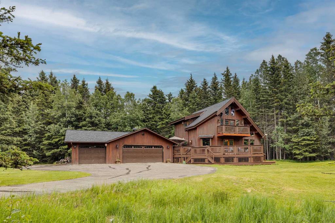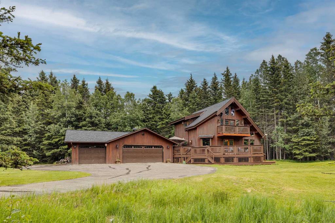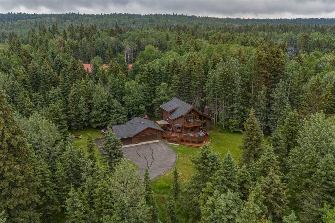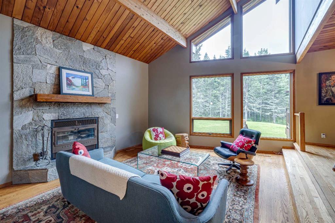164 Hawk Eye Road
Bragg Creek T0L 0K0
MLS® Number: A2239725
$ 1,279,500
4
BEDROOMS
3 + 1
BATHROOMS
2,185
SQUARE FEET
1995
YEAR BUILT
Welcome Home to 164 Hawk Eye Road! Tucked away at the end of a quiet cul-de-sac, this beautifully maintained two-acre property offers privacy and direct access to Kananaskis. Fully fenced and surrounded by hundreds of trees with a thoughtfully cleared underbrush, the setting is a peaceful forest retreat perfect for nature lovers. Step inside to a welcoming foyer where a curving staircase makes a stunning first impression. The main floor features a spacious kitchen with abundant cabinetry, a cozy dining area, a comfortable living room with a wood-burning fireplace, and a dedicated family room or library space—ideal for remote work or quiet reading. Upstairs, you’ll find two large bedrooms and a laundry area with a charming custom barn door. The primary suite is a true sanctuary, complete with a massive walk-in closet and a spa-like ensuite featuring a curbless shower and deep soaker tub. A second 4-piece bathroom serves the additional bedrooms with ease. The fully finished basement with new flooring is a great addition to this home and adds even more living space, including a generous rec room, a 3-piece bath, an additional bedroom/office, and ample storage. This home also offers a Newer Furnace 2024 and Hot Water Tank replaced in 2025. Outdoors, the forested backyard extends your living space with a large deck and expansive patio, complete with an outdoor firepit perfect for entertaining or relaxing under the stars. With immediate trail access, mature trees, and total privacy, this is a rare opportunity to live immersed in nature while enjoying all the comforts of home.
| COMMUNITY | West Bragg Creek |
| PROPERTY TYPE | Detached |
| BUILDING TYPE | House |
| STYLE | 2 Storey, Acreage with Residence |
| YEAR BUILT | 1995 |
| SQUARE FOOTAGE | 2,185 |
| BEDROOMS | 4 |
| BATHROOMS | 4.00 |
| BASEMENT | Finished, Full |
| AMENITIES | |
| APPLIANCES | Built-In Oven, Dishwasher, Dryer, Garage Control(s), Gas Cooktop, Microwave, Range Hood, Refrigerator, Washer, Window Coverings |
| COOLING | None |
| FIREPLACE | Gas, Wood Burning |
| FLOORING | Hardwood, Slate, Tile |
| HEATING | Forced Air, Natural Gas |
| LAUNDRY | Upper Level |
| LOT FEATURES | Backs on to Park/Green Space, Cul-De-Sac, Level, Private |
| PARKING | Double Garage Attached |
| RESTRICTIONS | Utility Right Of Way |
| ROOF | Asphalt Shingle |
| TITLE | Fee Simple |
| BROKER | Royal LePage Benchmark |
| ROOMS | DIMENSIONS (m) | LEVEL |
|---|---|---|
| Game Room | 19`7" x 34`10" | Lower |
| Bedroom | 10`11" x 12`1" | Lower |
| Walk-In Closet | 8`1" x 9`2" | Lower |
| 4pc Bathroom | 5`0" x 9`3" | Lower |
| Storage | 15`0" x 14`11" | Lower |
| Kitchen | 13`3" x 9`11" | Main |
| Breakfast Nook | 8`5" x 9`8" | Main |
| Dining Room | 11`3" x 13`1" | Main |
| Family Room | 15`11" x 14`9" | Main |
| Living Room | 20`2" x 12`7" | Main |
| 2pc Bathroom | 4`2" x 8`5" | Main |
| Foyer | 9`1" x 11`10" | Main |
| Bedroom - Primary | 14`9" x 12`7" | Second |
| Bedroom | 11`1" x 12`7" | Second |
| Bedroom | 11`1" x 12`8" | Second |
| Walk-In Closet | 11`5" x 10`0" | Second |
| 5pc Ensuite bath | 9`8" x 10`9" | Second |
| 4pc Bathroom | 4`11" x 11`9" | Second |

